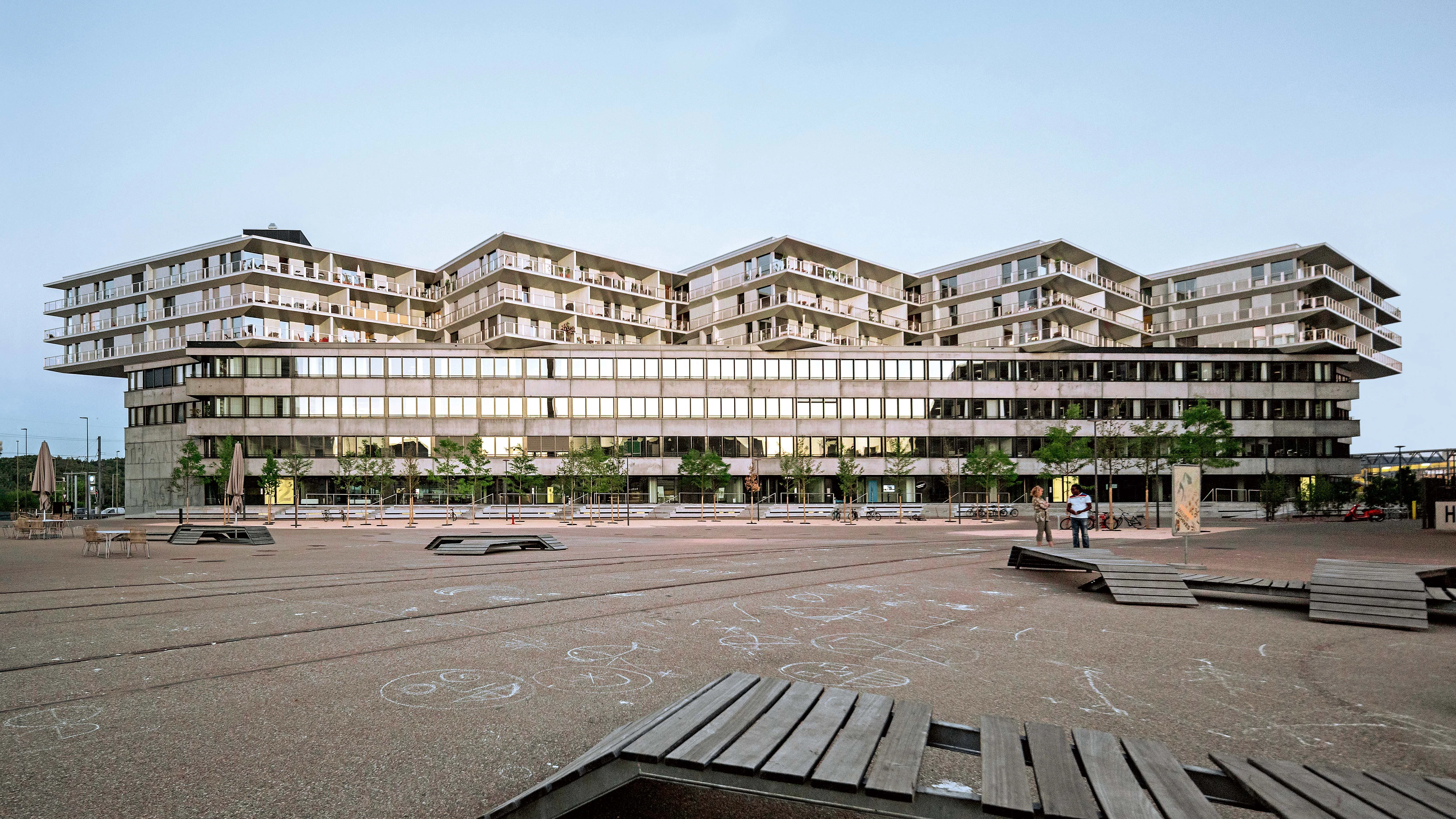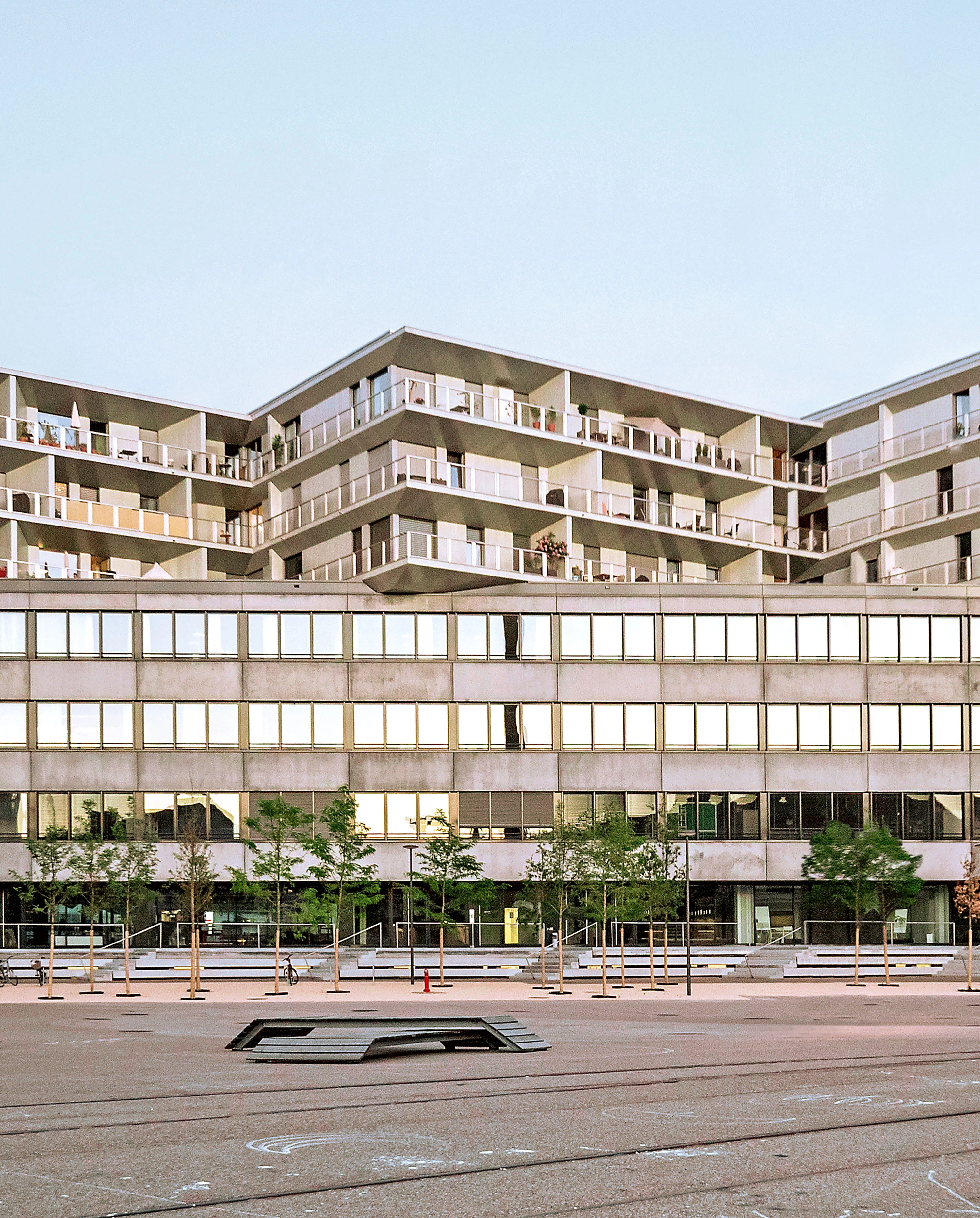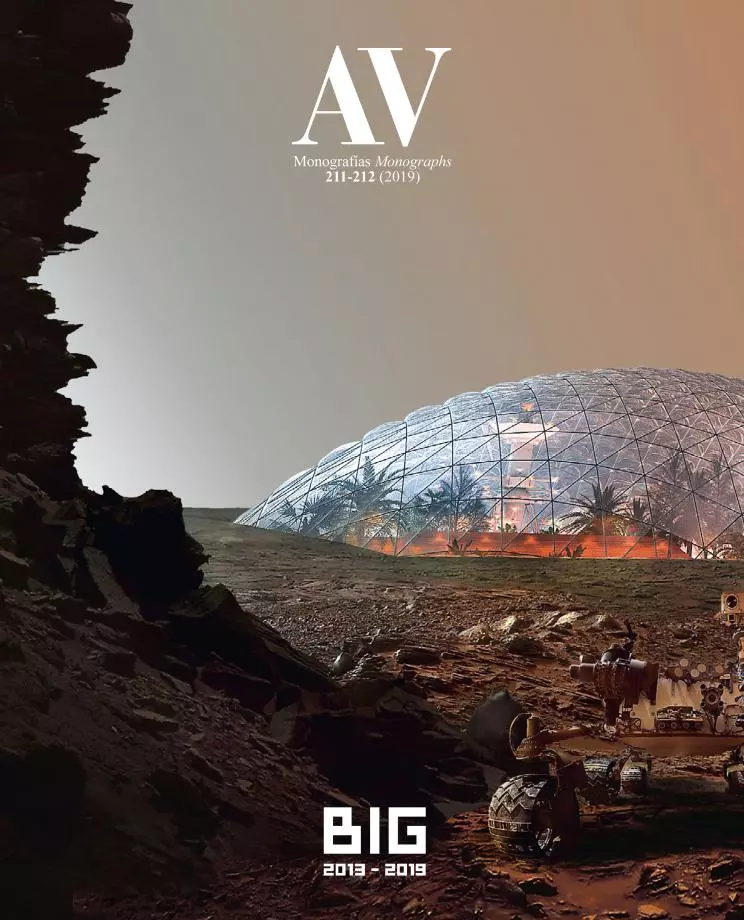Transitlager Warehouse Basel
BIG Bjarke Ingels Group Bjarke Ingels- Type Refurbishment Warehouse Collective Housing
- Date 2011 - 2017
- City Basel
- Country Switzerland
How can an abandoned warehouse be transformed into a mixed-use center brimming with activity 24 hours a day? The city of Basel, in constant growth, has for some years been launching programs to regenerate industrial neighborhoods in the historic center. The objective of these initiatives is to promote an urban model based on the merging of residential and tertiary activities, generating areas with a greater variety of programs. Located in Dreispitz – Basel’s new arts district, under development following the 2003 master plan designed by the Swiss partnership Herzog & de Meuron –, Transitlager is an 18,000 square meter building raised in the 1960s which is to be renovated and extended up to 7,000 square meters for residential, commercial, and artistic uses.
The iconic character of the existing building, the large public spaces surrounding it, and the connection with the botanical garden turn it into a focal point in this new city section. The industrial area surrounding the warehouse is marked by the geometry of nearby infrastructures: intersecting railway lines, loading docks, and turning radiuses that weave through the city creating a puzzle of linear buildings with pointy corners and staggered facade lines. Echoing these distinctive geometries, the two new buildings proposed are stacked, with a 45 degree rotation. The transformation of the Transitlager responds in this way to both the industrial logic of the old construction and to that of the surrounding neighborhood.
By reprogramming and extending the building – creating a number of floors for diverse uses –, the project proposes a combination of art, retail, work, and housing; the two different volumes generate a lively hybrid that, as was intended, is busy day and night. The volume of the extension doubles that of the existing building, becoming in this way its opposite twin, based on the same structure but with a completely different geometry. The combined building is capable of providing a wide range of conditions: from open and flexible floor plans to bespoke units; from public programs to private residences; from vibrant urban space to peaceful gardens; from cold and industrial to warm and refined.
Cliente Client
Balintra AG vertreten durch UBS Fund Management (Switzerland) AG
Arquitectos Architects
BIG-Bjarke Ingels Group.
Socios responsables Partners in charge: Bjarke Ingels, Andreas Klok Pedersen, Finn Nørkjær
Jefe de proyecto Project leader: Jakob Henke
Equipo Team: Agnete Jukneviciute, Alexandra Gustaffson, Andreas Johansen, Annette Jensen, Barbara Srpkova, Buster Christensen, Camila Stadler, Dennis Rasmussen, Dominic Black, Enea Michelesio, Erik de Haan, Gül Ertekin, Franck Fdida, Helen Chen, Ioannis Gio, Jan Magasanik, Jesper Andersen, Lorenzo Boddi, Marcelina Kolasinska, Teresa Fernandez, Martin Voelkle, Miao Zhang, Michael Schønemann, Mikkel Marcker Stubgaard, Ole Elkjær-Larsen, Ricardo Palma, Ryohei Koike, Sergiu Calacean, Tobias Hjortdal
Colaboradores Collaborators
Harry Gugger Studio (arquitectos locales local architects); Schnetzer Puskas Ing. (estructura structure); Stokar + Partner (instalaciones mechanical engineering); Scherler AG (electricidad electrical); Gemperle Kussmann GmbH (fontanería plumbing); Ehrsam & Partner (física de la construcción building phisics); Hautle Anderegg + Partner AG (seguridad antiincendios fire safety); Emmer Pfenninger AG (fachada facade)
Promotor Developer
Nuesch Development
Contratista Contractor
Halter AG / Gesamtleistungen
Fotos Photos
Laurian Ghinitoiu







