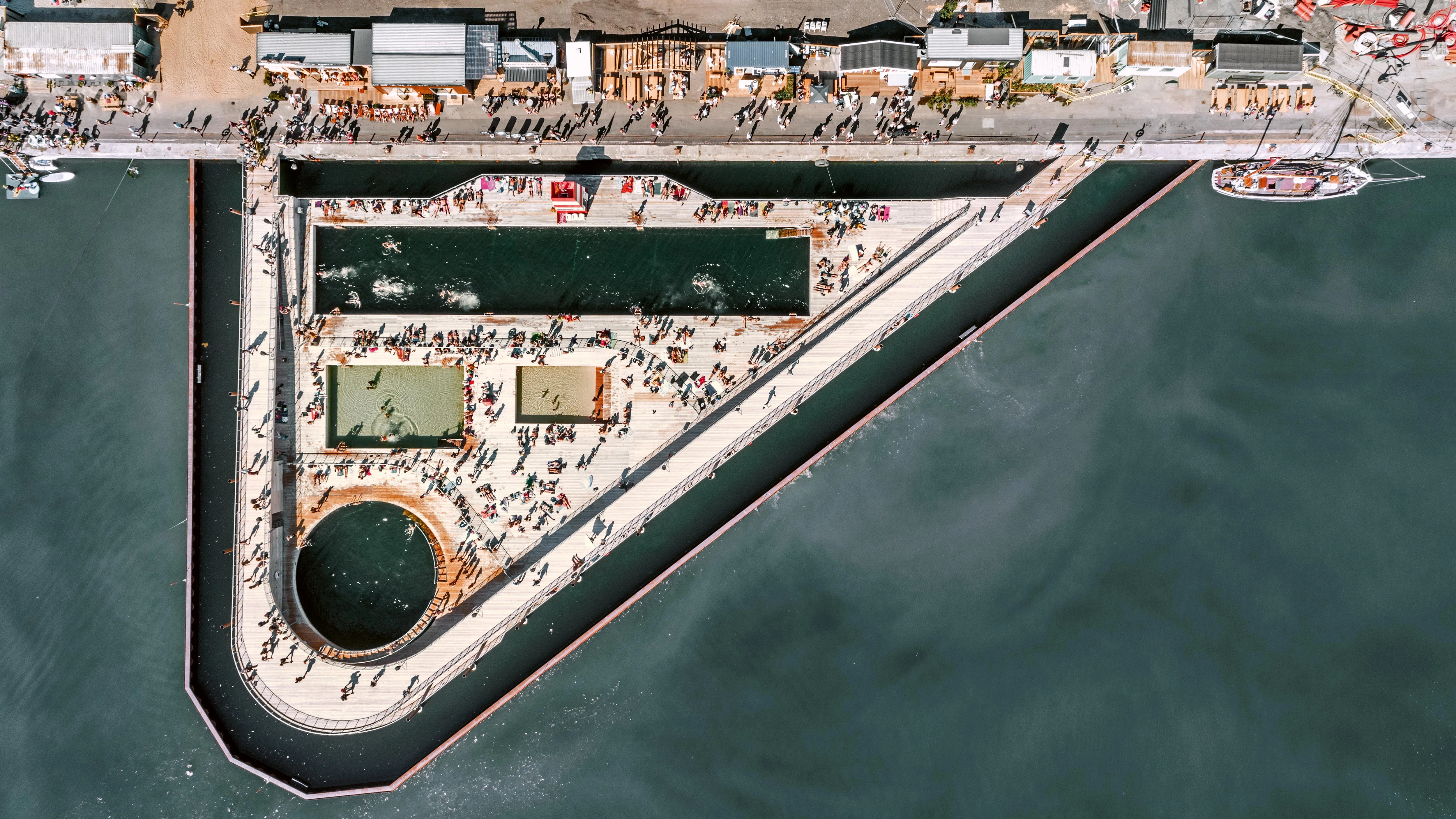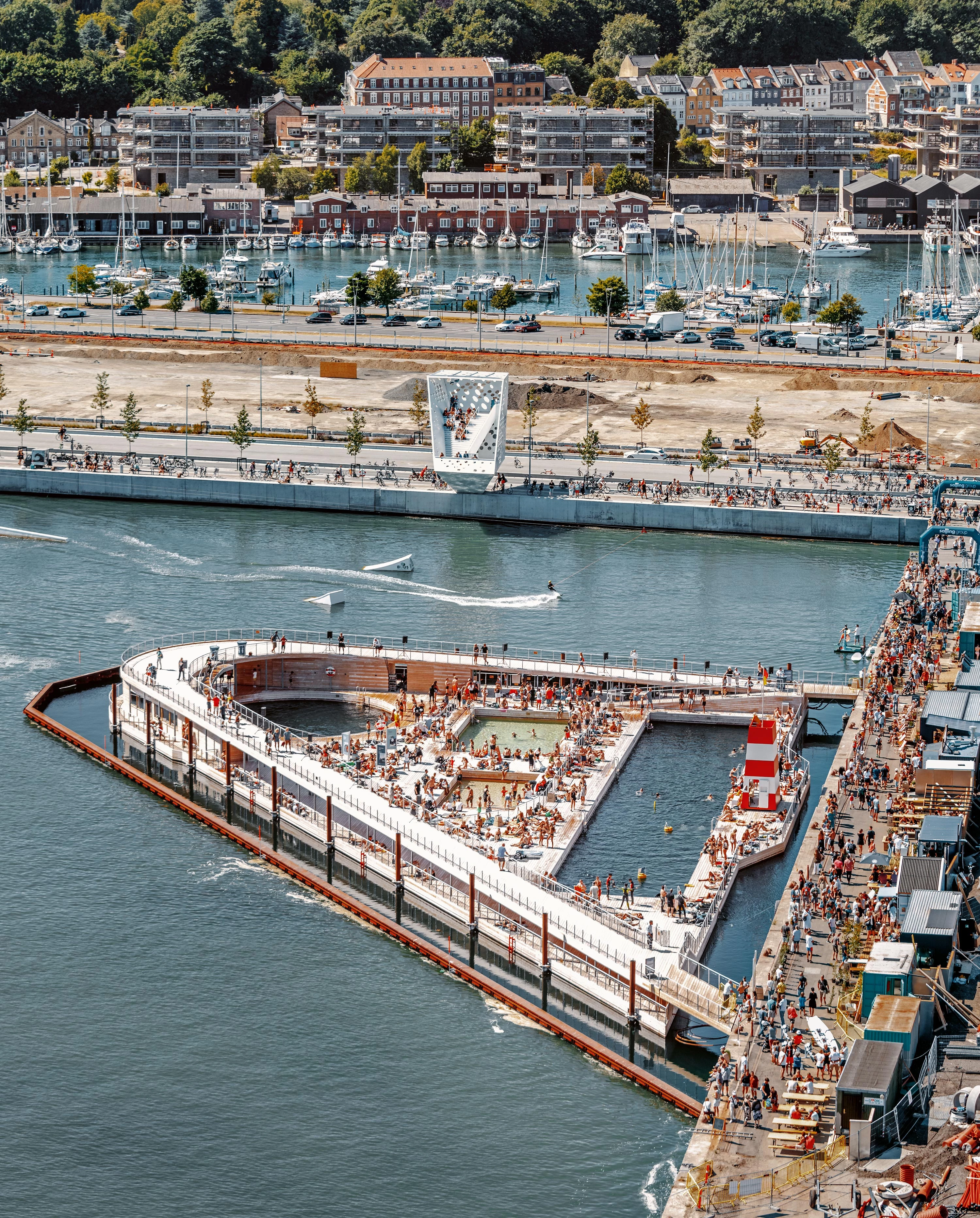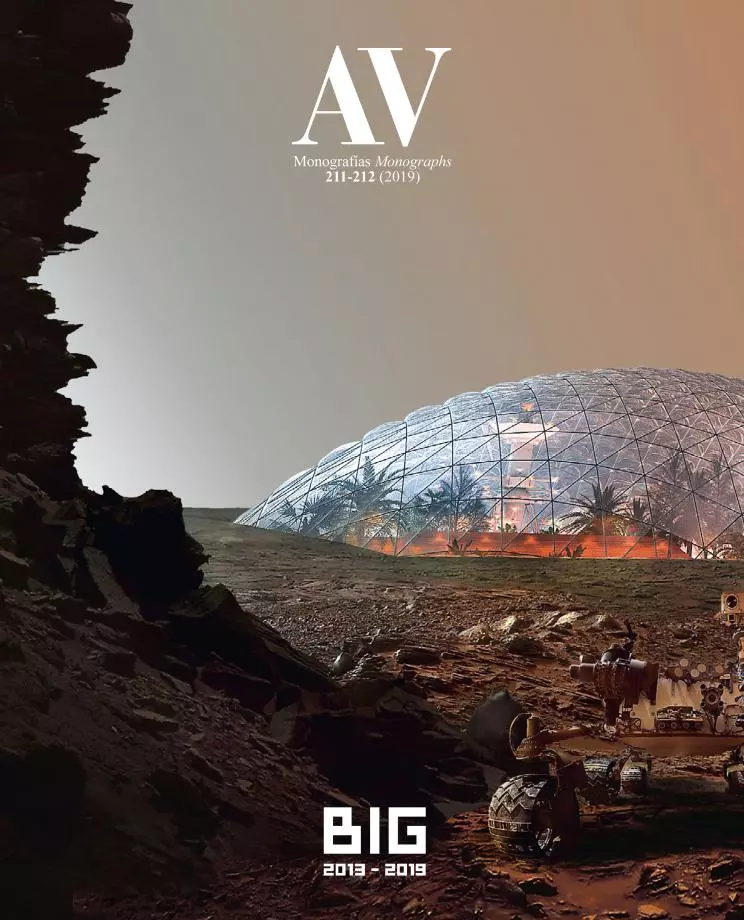Aarhus Harbor Bath and AARhus
BIG Bjarke Ingels Group Bjarke Ingels- Type Collective Sport Swimming pool Housing
- Date 2013
- City Aarhus
- Country Denmark
Aarhus Harbor Bath and AARhusThe bathing platform and the AARhus building are part of a larger plan, also drawn up by BIG, to regenerate the harbor zone of what is Denmark’s second largest city. The location is the artificial island Ø4, in the new development known as Aarhus Ø, and it extends the seafront towards the urban center by means of a new public promenade. Instead of constructing private residences and then characterizing the space that remains between buildings, the project inverts the usual order, starting out by setting in motion a series of activities that can revitalize the neighborhood before people come to live in it.
The platform continues the operation carried out in Copenhagen in 2002 to transform an old industrial zone into a new social hub. Conceived in collaboration with the architect and urban designer Jan Gehl, the strategy involves creating a framework that encompasses as much life as is possible with a minimum of built elements. Bathers thus have a wide variety of facilities to enjoy: a round diving pool, a shallow children’s pool, a 50-meter-long rectangular pool, and two saunas under a public footbridge, not to mention changing rooms, sunbathing areas, and a viewing deck. All this is built with a continuous surface of wooden strips and rests on a floating platform anchored to a series of cylinders placed along the perimeter.
As for AARhus, it is the first of seven buildings included within the masterplan and rises at the south end of the island. The project combines the formal features of the typologies predominant in the city of Aarhus: blocks closing around interior courtyards, row houses, and high-rises. To achieve this, each corner of the volume is at a different height, so the overall profile takes shape through stepped levels that create large terraces. The outer envelope is executed with continuous perimetral corridors, while the inner facades are configured with balconies set here and there. The central courtyard is organized with parking at streel level, under an exuberant garden where residents can grow vegetables and fruit trees besides holding community dinners. At ground level, lining the perimeter, are units for private use along with more commercial ones that give the public space a boost. The northeast corner presents duplex apartments, and the southwest one curves to form a multipurpose communal space that opens out to the sea with a terrace.
Cliente Client
Aarhus Harbor Bath. Center for Byens Anvendelse, Aarhus Kommune / Salling Fonden
Arquitectos Architects
BIG-Bjarke Ingels Group.
Socios responsables Partners in charge: Bjarke Ingels, Finn Nørkjær, Andreas Klok Pedersen
Jefe de proyecto Project leader: Jesper Bo Jensen, Søren Martinussen
Equipo de proyecto Project team: Annette Birthe Jensen, Birgitte Villadsen, Franklin Natalino Simao, Giedrius Mamavicius, Jacob Lykkefold Aaen, Jakob Ohm Laursen, Johan Bergström, Kristoffer Negendahl, Lucian Tofan, Nicolas Millot, Richard Howis, Ryohei Koike, Soo Woo
Colaboradores Collaborators
MT Højgaard, MOE, BIG Landscape, 1:1 Landskab
Fotos Photos
Rasmus Hjortshøj
Cliente Client
Kilden & Mortensen APS
Arquitectos Architects
BIG-Bjarke Ingels Group.
Socios responsables Partners in charge: Bjarke Ingels, Finn Nørkjær, Andreas Klok Pedersen
Jefe de proyecto Project leader: Søren Martinussen
Project manager: Ali Arvanaghi, Jesper Bo Jensen
Equipo de proyecto Project team: Michael Kepke, Agne Rapkeviciute, Aaron Hales, Agne Tamasauskaite, Alberte Danvig, Aleksander Wadas, Anna Wisborg, Ariel Joy Norback Wallner, Brigitta Gulyás, Claes Robert Janson, Enea Michelesio, Frederike Werner, Hsiao Rou Huang, Ioana Fartadi Scurtu, Jacob Lykkefold Aaen, Jakob Andreassen, Jakob Ohm Laursen, Jan Magasanik, Jesafa Templo, Jesper Boye Andersen, Kamilla Heskje, Katarina Mácková, Katerina Joannides, Katrine Juul, Kekoa Charlot, Lise Jessen, Lucian Racovitan, Lucian Tofan, Roberto Outumuro, Sergiu Calacean, Sofie Maj Sørensen, Spencer Hayden, Teodor Javanaud Emden, Tobias Hjortdal, Tore Banke, Xuefei Yan
Colaboradores Collaborators
MT Højgaard, MOE, BIG Landscape, 1:1 Landskab
Fotos Photos
Rasmus Hjortshøj, Aldo Amoretti







