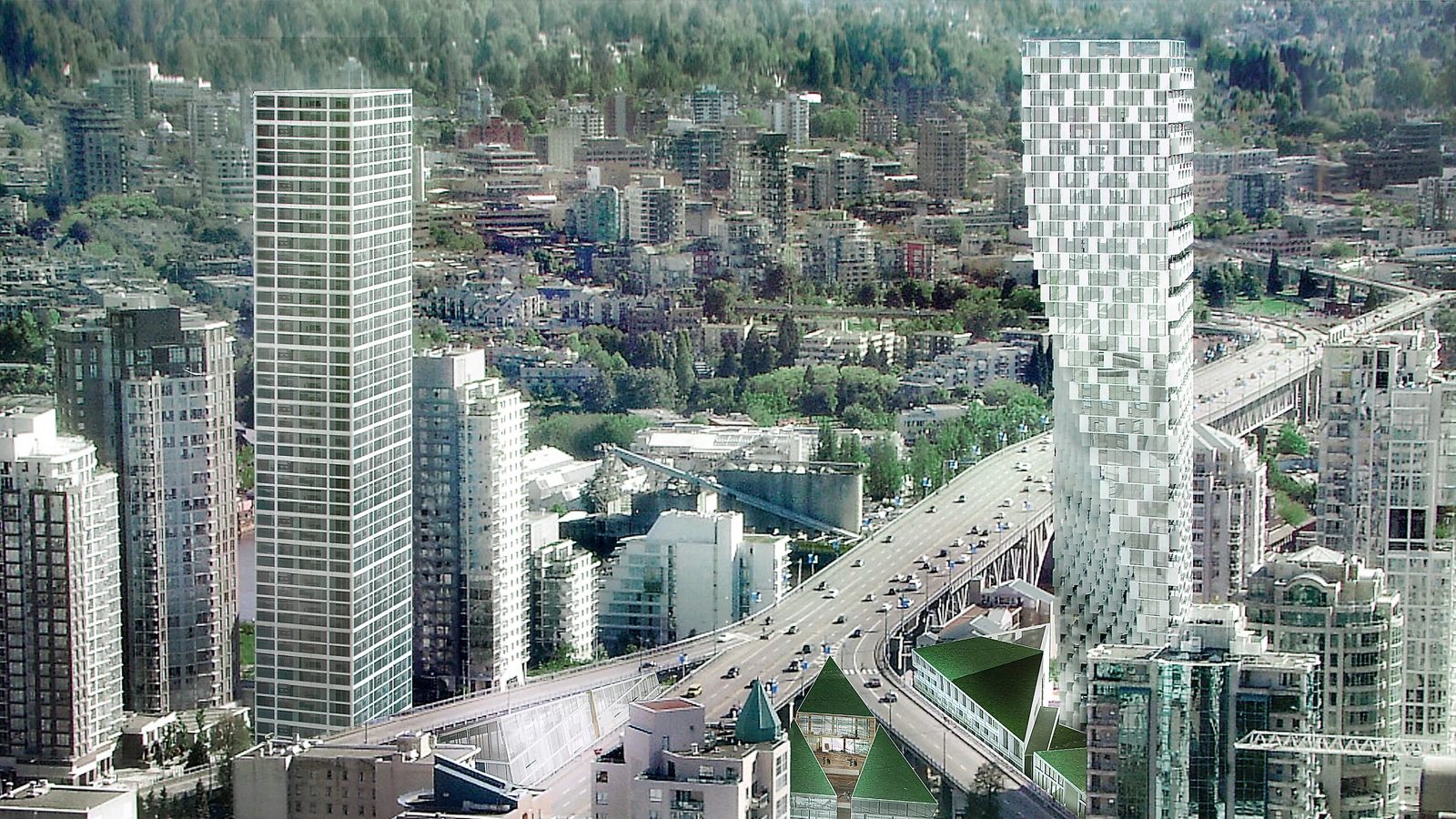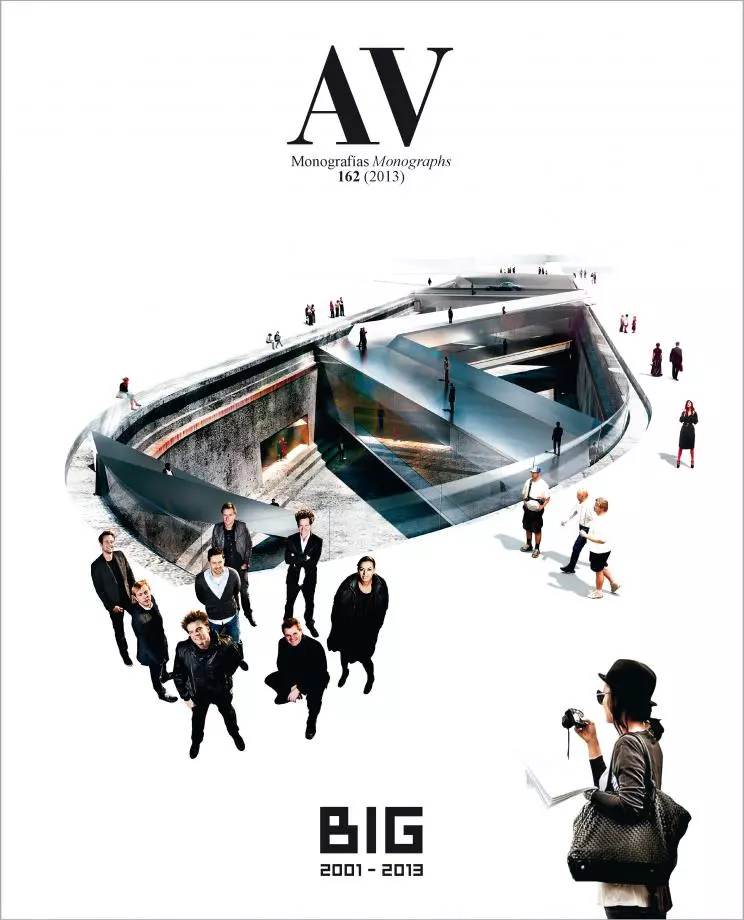Beach and Howe Mixed-Use Tower, Vancouver
Bjarke Ingels BIG Bjarke Ingels Group- Type Housing Collective
- Date 2011
- City Vancouver
- Country Canada
The mixed-use tower and podium designed in Vancouver wishes to add a new chapter to the brief though successful urban history of the Canadian city. The building will go up at the entrance from Granville Bridge, on a site that is both strategic and complex, because a highway crosses the plot. Far from being an obstacle, this situation becomes the starting point of the project, which segregates the following parts: a tower with a triangular floor plan, which warps as it rises to offer views of the mountainous backdrop of the city; and a fragmented plinth, with public spaces of different dimensions that stretch the urban fabric and stimulate activity at street level.
The tower’s footprint is conditioned by two significant neighboring elements. On one hand, the thirty-meter setback from Granville Bridge, which ensures that no residents will have windows and balconies in the middle of heavy traffic; and on the other, the concerns for sunlight to an adjacent park, which limits how far south the building can be constructed. As a result the footprint is restricted to a small triangle, but rises and twists to adopt an optimum rectangular floor plan. The living spaces are thus enlarged in the upper levels, while public spaces can open up on ground floor.
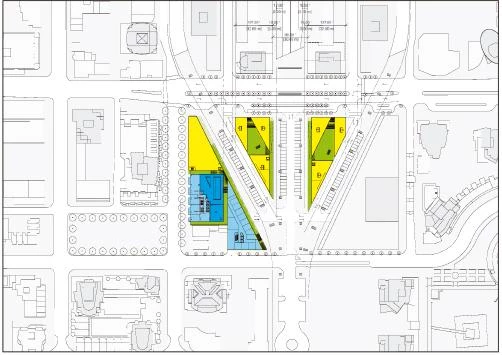

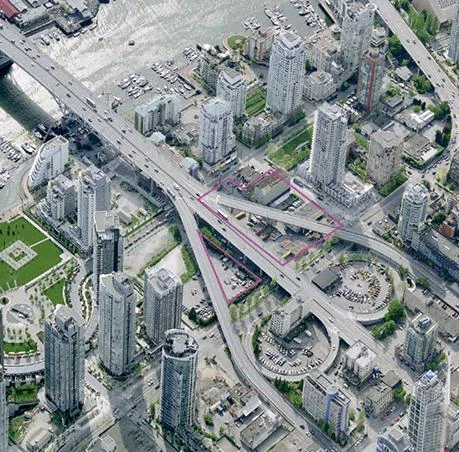
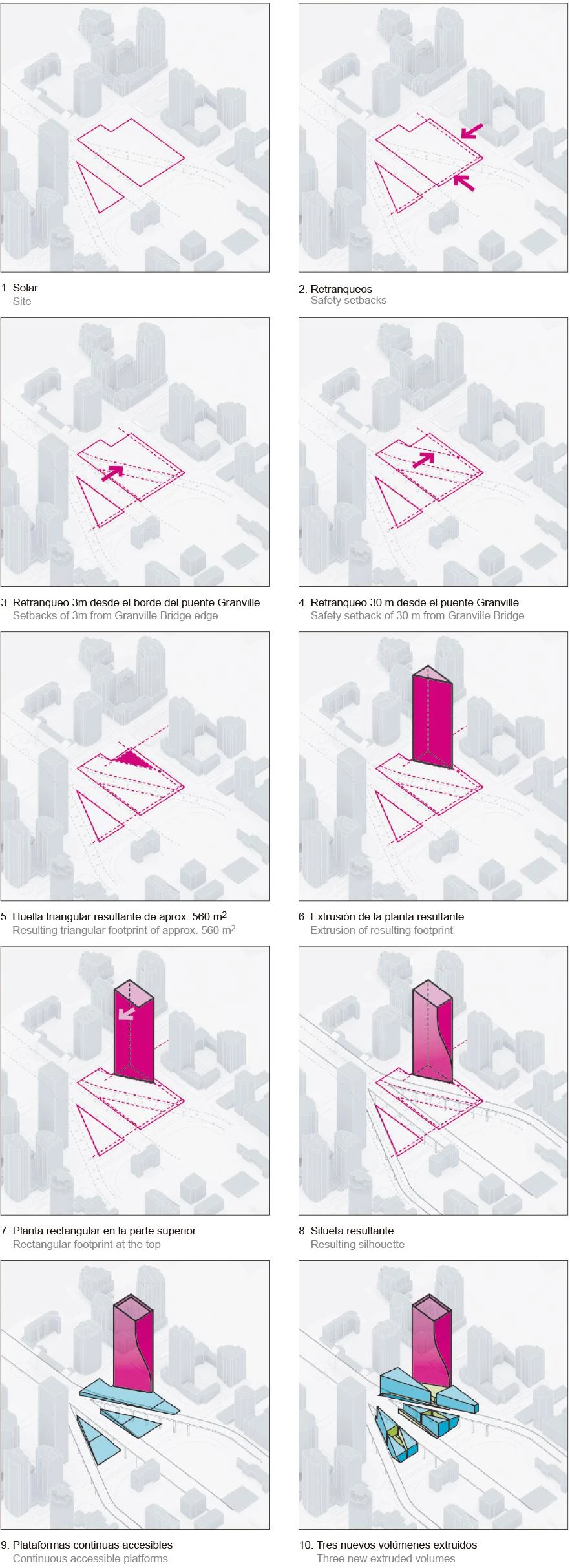
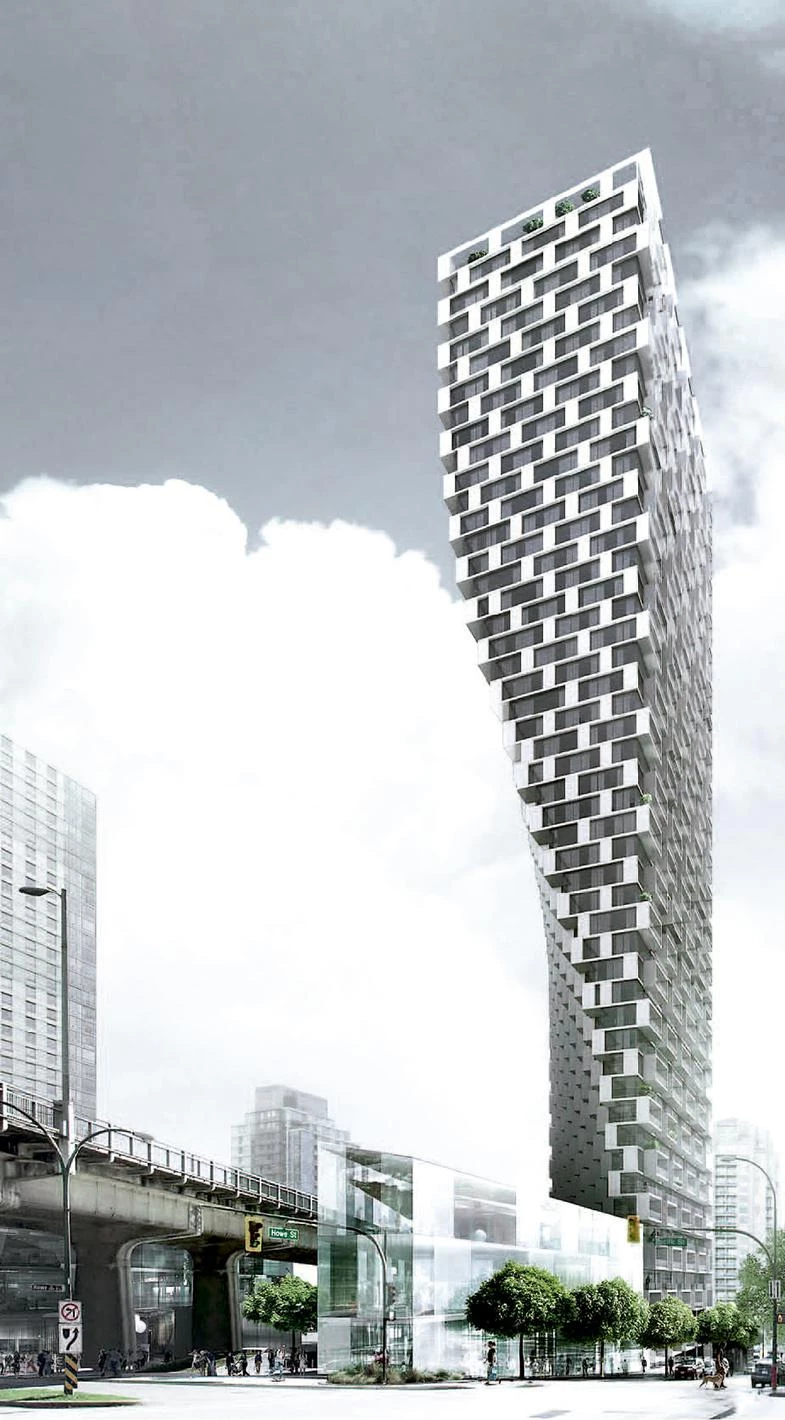

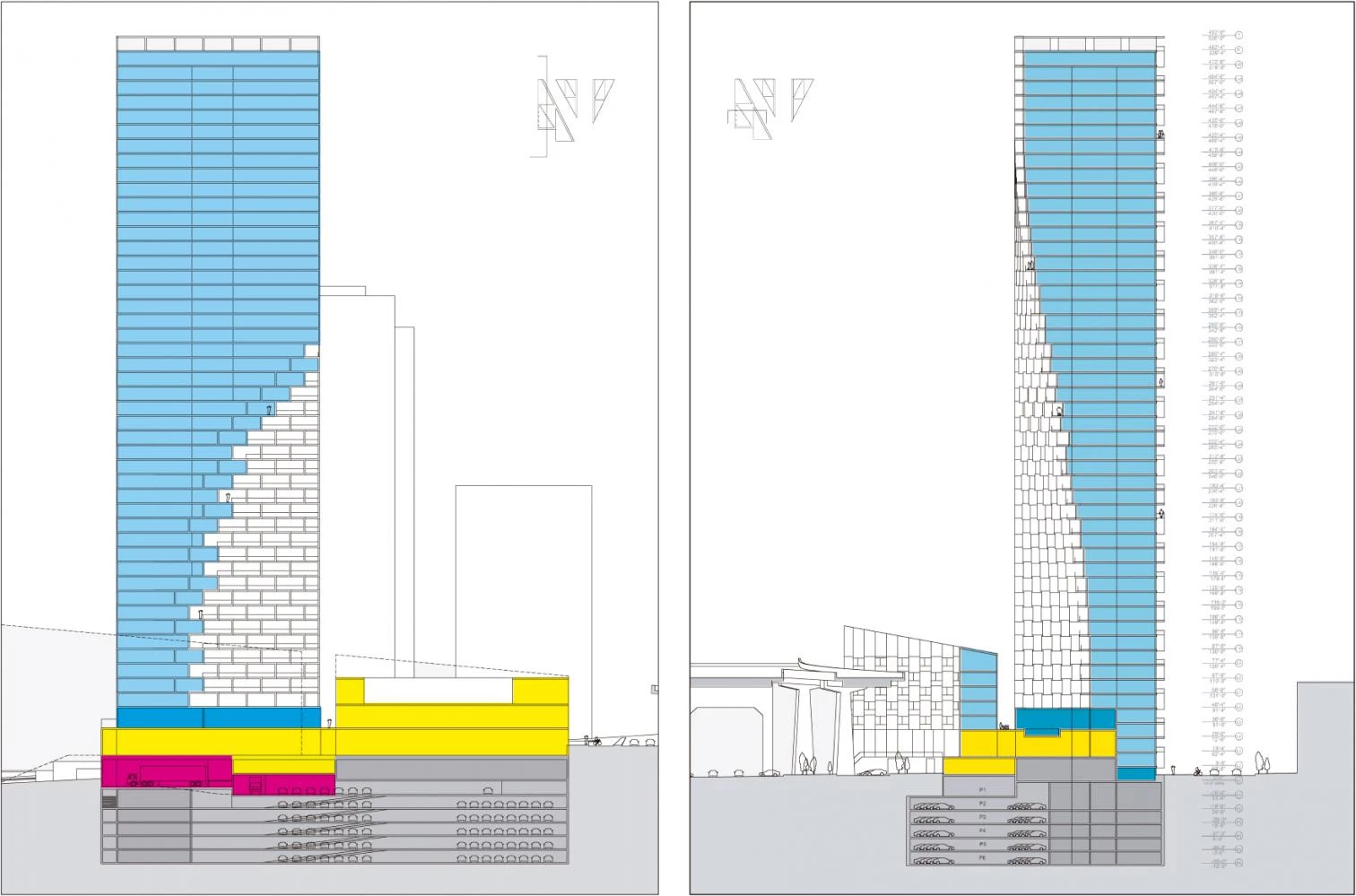
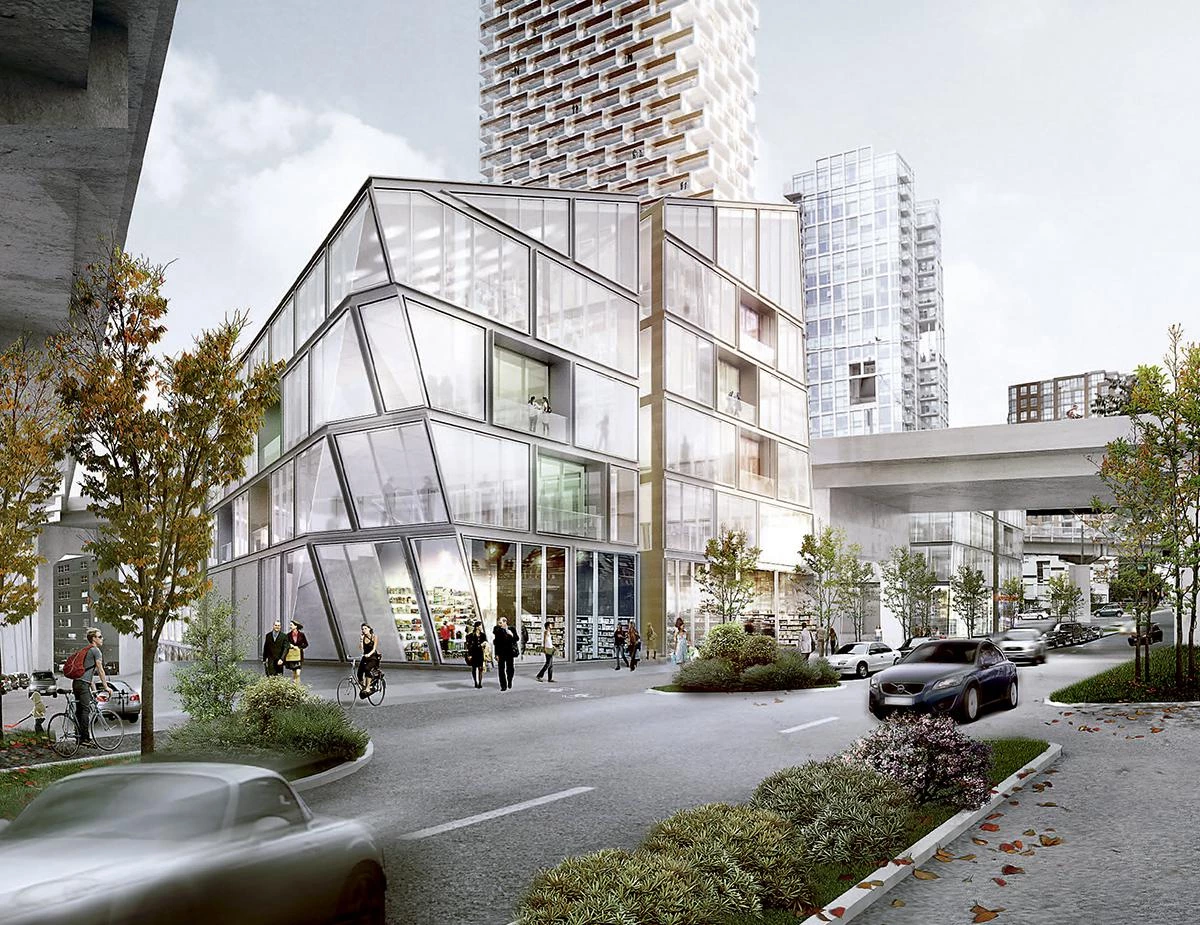
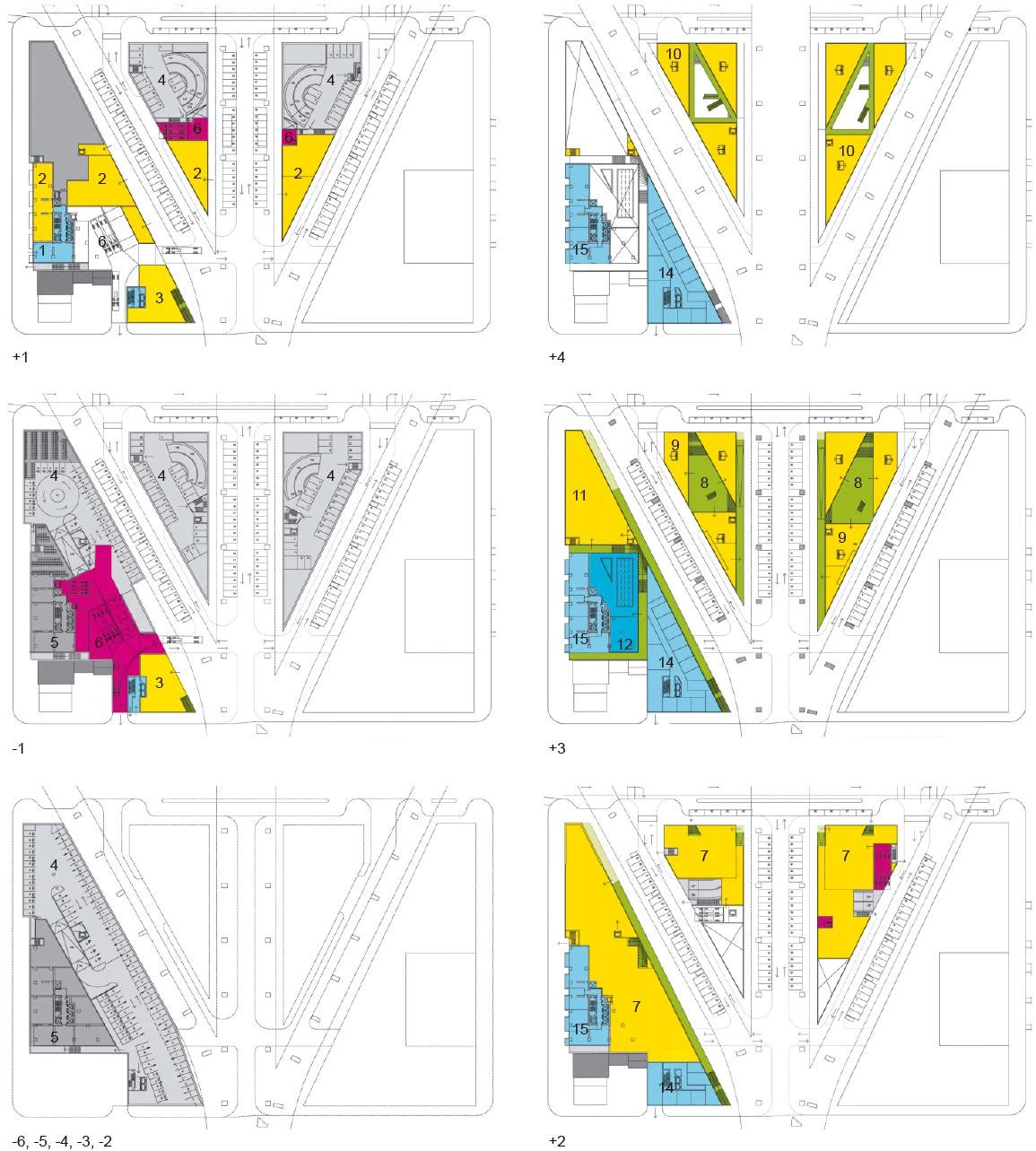
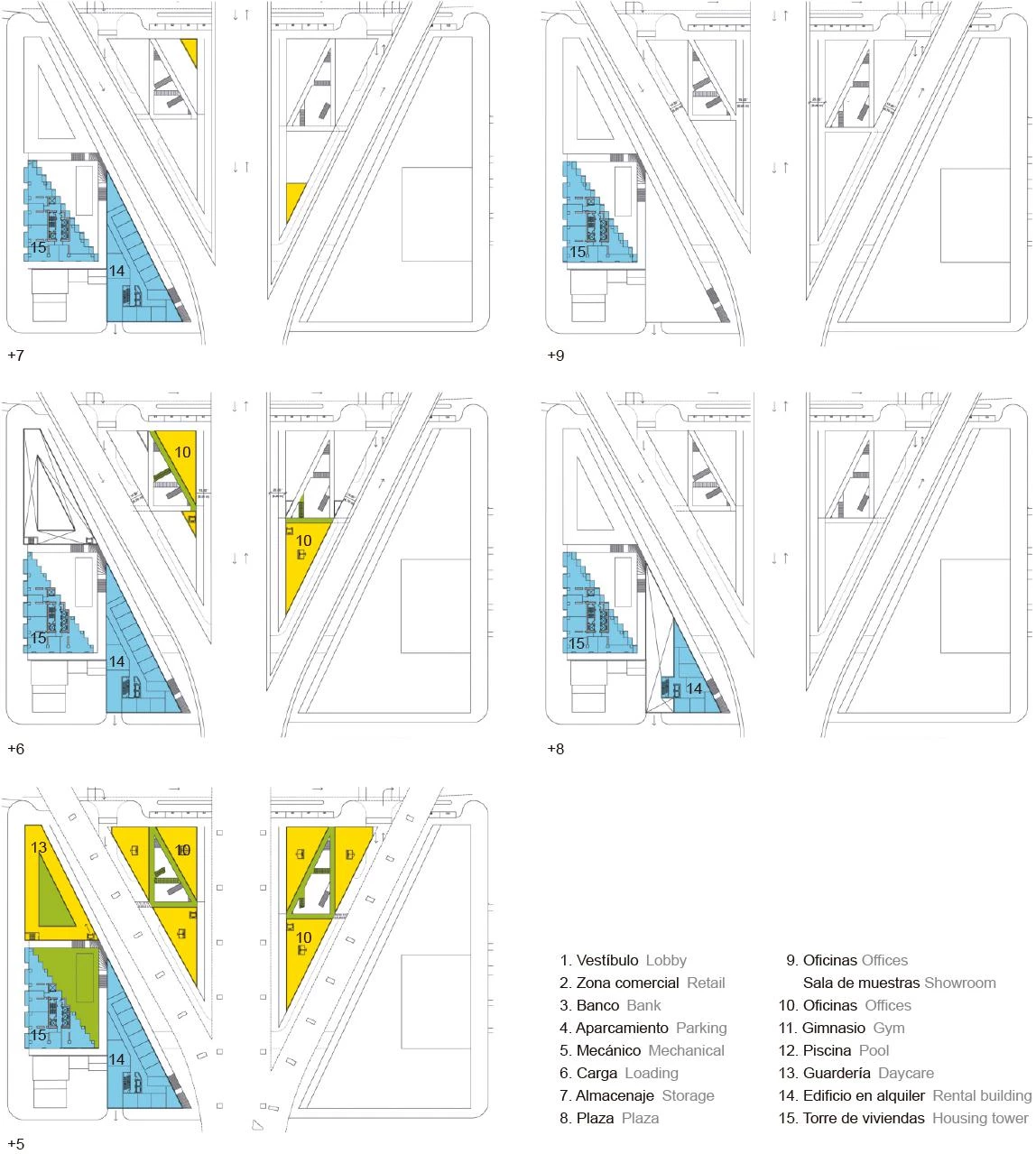
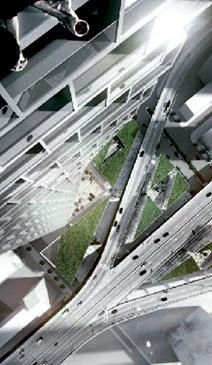
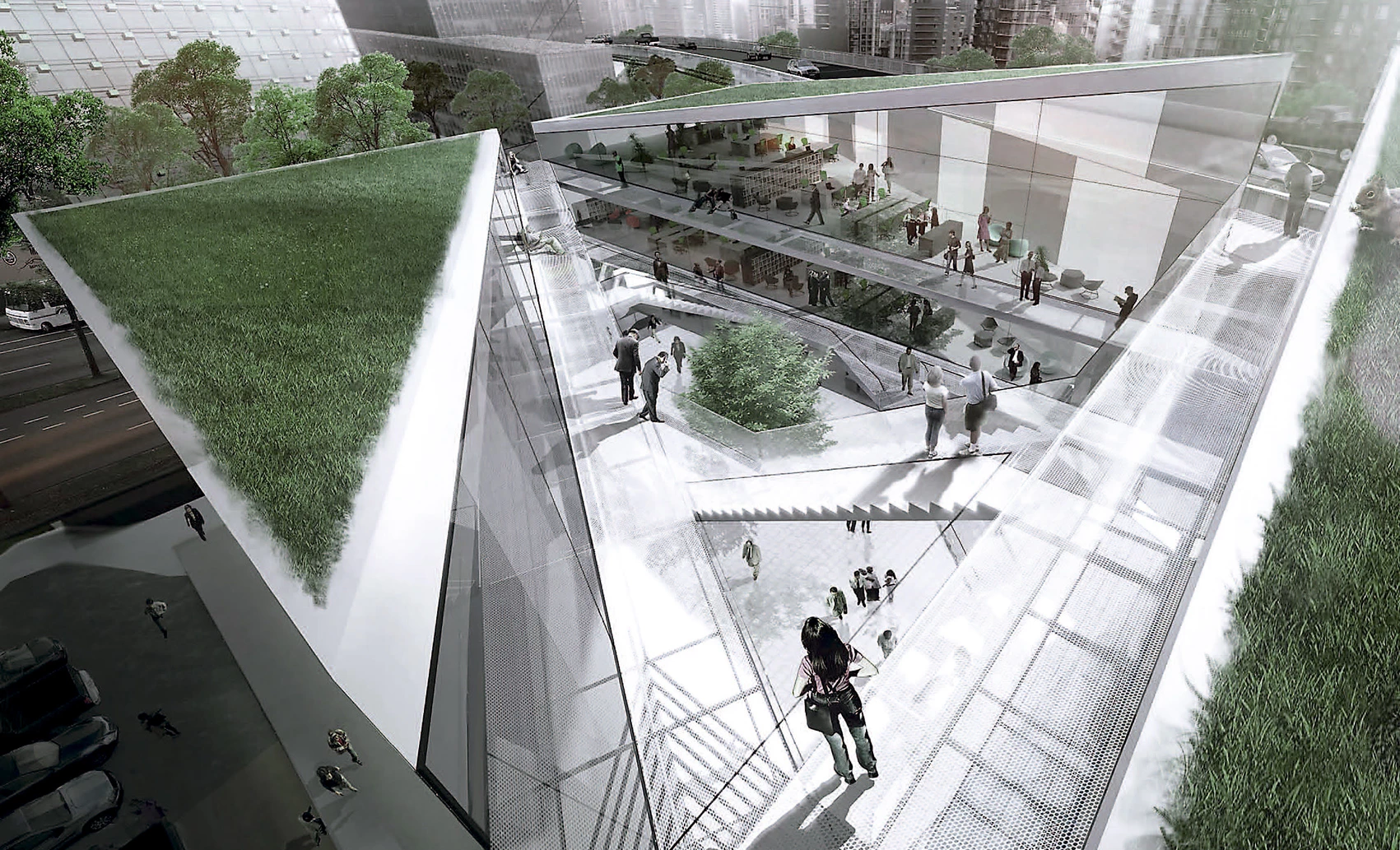
Cliente Client
Westbank Projects Corp.
Arquitectos Architects
BIG-Bjarke Ingels Group
Socios responsables Partners in charge: Bjarke Ingels, Thomas Christoffersen
Jefe de proyecto Project leader: Agustín Pérez-Torres
Equipo de proyecto Project team: Arash Adel, Melissa Bauld, Karol Borkowski, David Brown, Terrence Chew, Birk Daugaard, David Dottelonde, Brian Foster, Sean Franklin, Héctor García, Julianne Gola, Alexandra Gustafson, Tobias Hjortdal, Ivy Hume, Christopher Junkin, Chris Malcolm, Marcella Martínez, Brian Rome, Caroline Schippers, Blake Smith, Doug Stechschulte, Alina Tamosiunaite, Michael Taylor, Martin Voelkle
Colaboradores Collaborators
Dialog, Cobalt Engineering, Phillips Farevaag Smallenberg Urban Design, Buro Happold, Glotman Simpson, James KM Cheng Architects

