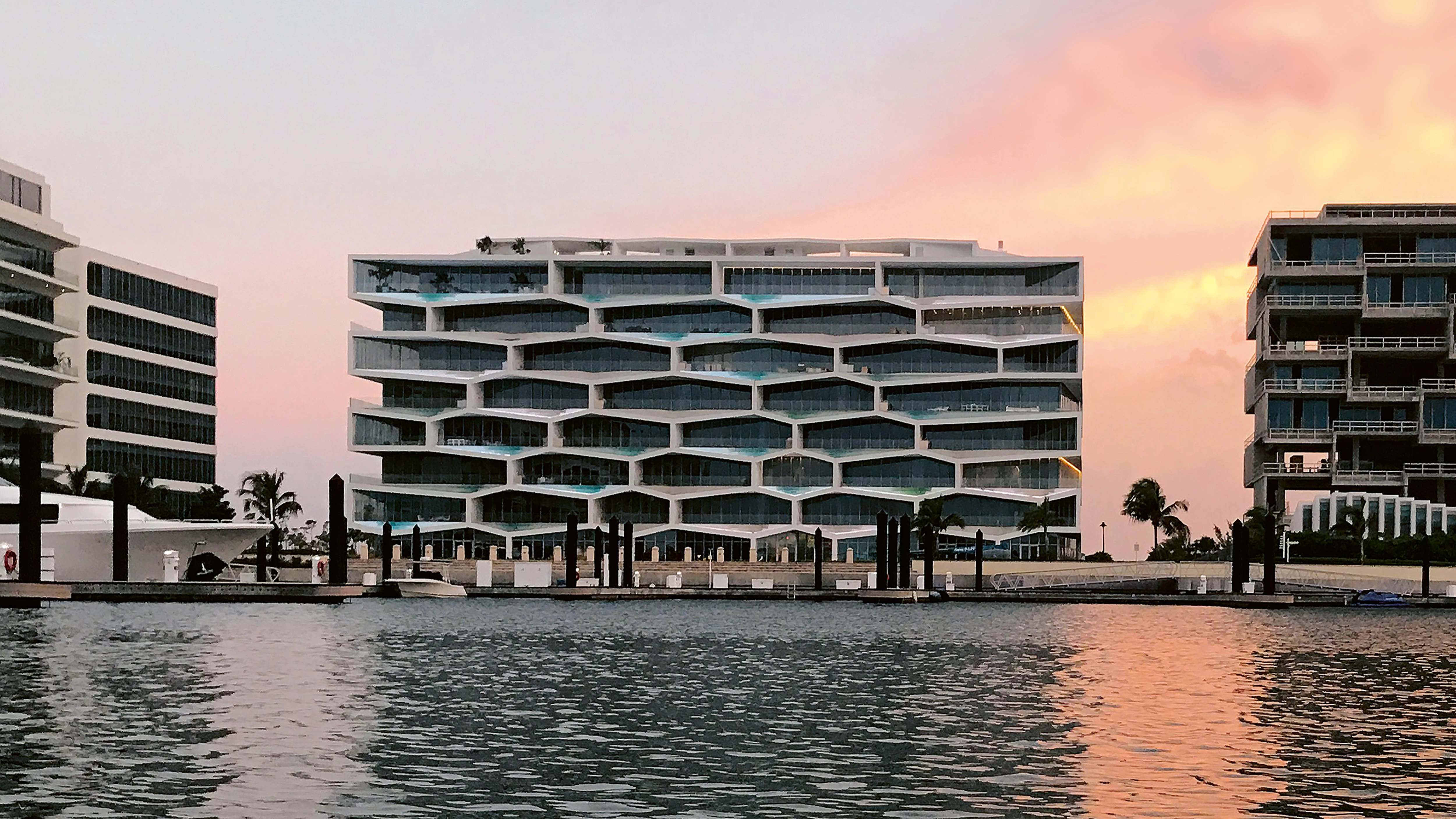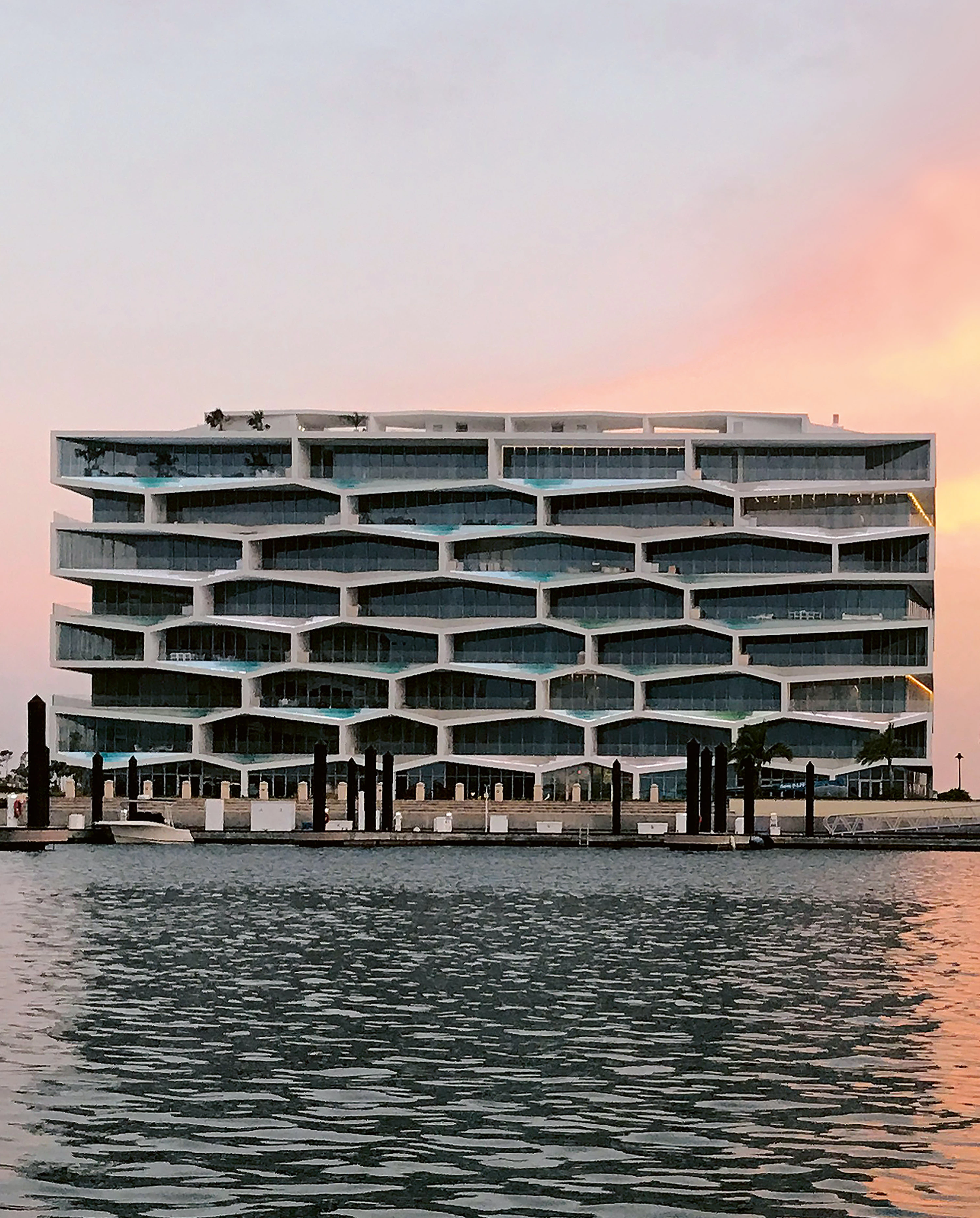Honeycomb Residences, Nassau
BIG Bjarke Ingels Group Bjarke Ingels- Type Collective Housing
- Date 2013
- City Nassau
- Country Bahamas
- Photograph Golden Dusk Photography Tran Le
The Honeycomb is part of a new residential neighborhood located close to the marina of the Albany hotel complex. It is the tallest building in the resort community and rises on a choice spot, facing a large public plaza. Its name is a reference to the striking hexagonal terraced units that make up the south elevation, with a pattern alluding to natural geometries like honeybee cells and certain coral formations. These balconies have private swimming pools sunken into them – with outer borders that are kept transparent so as not to deprive bathers of ocean views – that give the building its iconic image. When illuminated at night, the pools of water make the facade come alive, decomposing it into myriad changing reflections. The additional load that the pools impose on the construction are sustained by floor-high concrete beams, which at the same time serve to provide privacy between adjacent apartments.
The dwellings vary in size and combine in various ways on plan, and the highly dynamic south elevation of the building reflects this irregular organization. The rest of the facades present broken surfaces of glass that delimit terraces along the perimeter.
Cliente Client
Tavistock Group and New Valley LLC
Arquitectos Architects
BIG-Bjarke Ingels Group.
Socios responsables Partners in charge
Bjarke Ingels, Beat Schenk, Thomas Christoffersen
Jefe de proyecto Project leader
Sören Grünert, Brian Foster, Yu Inamoto
Equipo de proyecto Project team
Amina Blacksher, Benzi Rodman, Brandon Cook, David Spittler, Hsiao Rou Huang, Jan Leenknegt, Jennifer Phan, Jennifer Shen, Karen Shiue, Ku Hun Chung, Lujac Desautel, Romea Muryn, Tran Le
Colaboradores Collaborators
BIG IDEAS, HKS, Michael Diggiss & Associates, EXP US Services, DeSimone, Caribbean Coastal Services
Fotos Photos
BIG, Golden Dusk Photography, Tran Le








