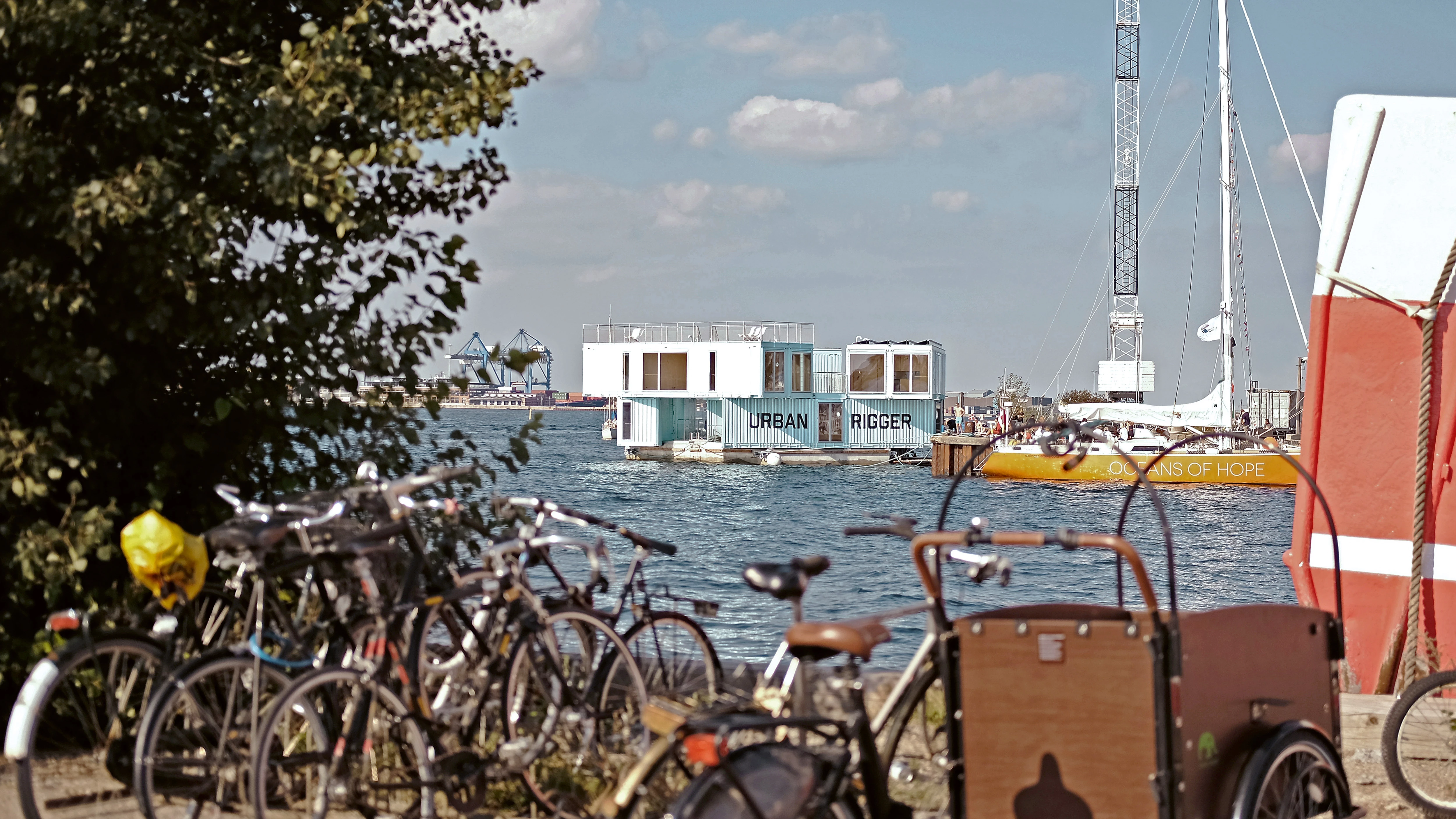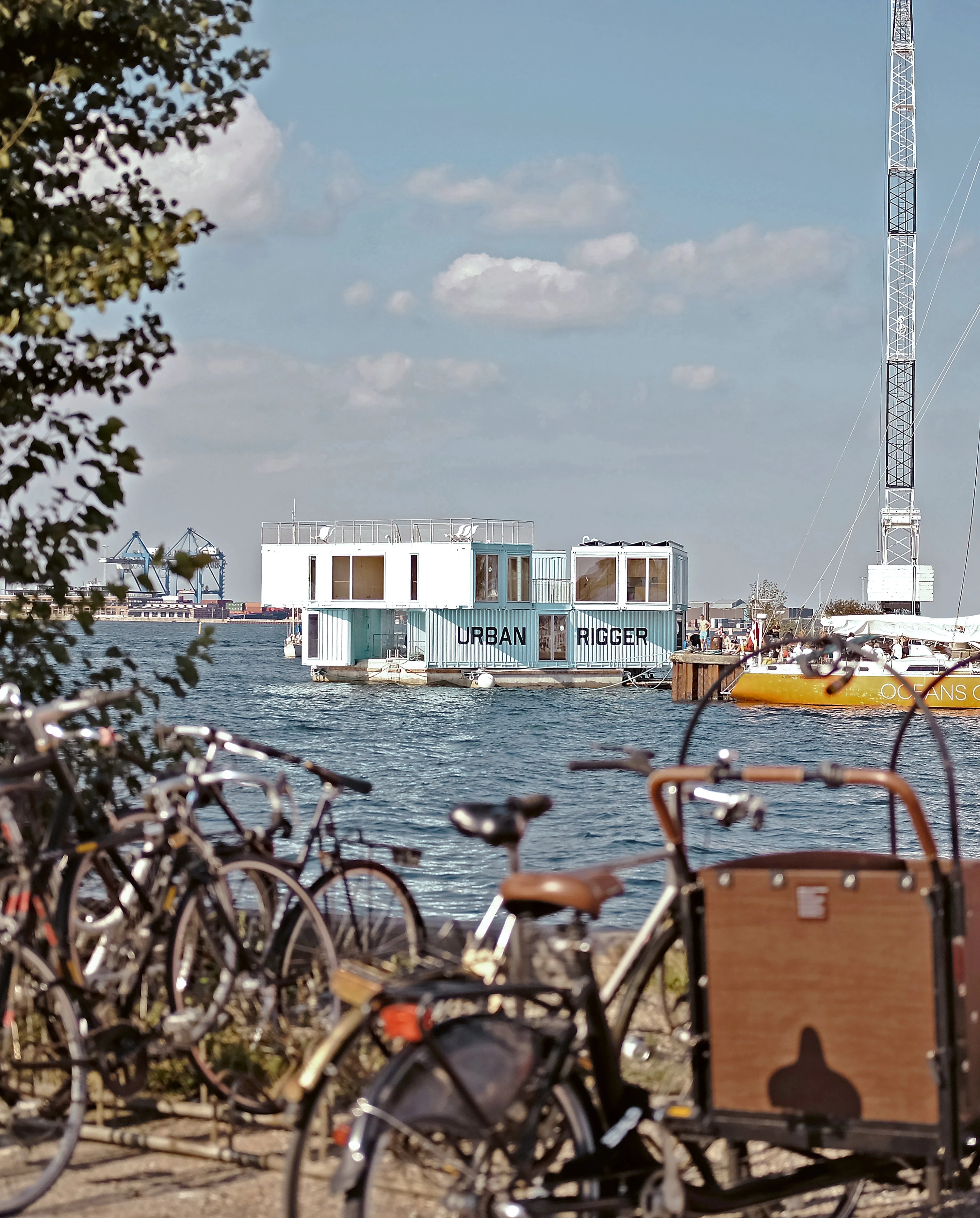Urban Rigger
BIG Bjarke Ingels Group Bjarke Ingels- Type Collective Housing
- Date 2014 - 2016
- City Copenhagen
- Country Denmark
Recent years have shown a substantial and sustained increase in the number of students applying to university throughout Denmark. As the number of students continues to grow – and this includes a large number of foreign ones –, additional housing will be needed to accommodate them. However, there are few strategies that allow cities to expand, and most universities are in the cities, not on the outskirts. Urban Rigger is the initiative launched in 2013 to address this situation in Copenhagen, where the harbor remains an underutilized and underdeveloped area in the city center. By introducing a building type optimized for harbor cities it is possible to implement a housing solution that will keep students in the heart of the city.
The project developed by BIG in the port area of Copenhagen is a floating unit formed by nine stacked containers housing twelve individual studios. Following the client’s environmental values and social responsibility principles, old containers were used to extend the life cycle of elements that would have otherwise been cast to reuse the steel – which involves a high energy consumption – or abandoned. Making use of the standard container system offers the framework for an extremely flexible building typology. The container units are playfully arranged in two heights around a central void. The upper floor consists of six containers grouped in twos and that rest on the three ground level elements. The basic scheme is a triangle where the vertexes open up to allow views of the sea and to connect with other neighboring units. The two levels are offset 60 degrees to emphasize the perimeter of the courtyard, which in this way becomes a sheltered space used as a common meeting place for students. This area is rounded off with an accessible terrace on one of the upper blocks, while the other two are covered, one with a landscaped roof – which improves thermal behavior – and the other with solar panels. One of the main objectives was to produce a sustainable and energy efficient complex, using innovative materials like aerogel and reflective insulation manufactured with recycled aluminum.
The housing is also buoyant, like a boat, so it can be moved. Besides, as it applies a highly industrialized building process, Urban Rigger can be replicated in other harbor cities where affordable housing is needed but space is limited.
Cliente Client
Udvikling Danmark A/S
Arquitectos Architects
BIG-Bjarke Ingels Group.
Socios responsables Partners in charge:
Bjarke Ingels, Jakob Sand, Jakob Lange, Finn Nørkjær
Jefe de proyecto Project leader: Joos Jerne, Jesper Boye Andersen, Christian Bom, Lise Jessen
Equipo de proyecto Project team: Jonas Aarsø Larsen, Duncan Horswill, Brage Mæhle Hult, Birgitte Villadsen, David Zahle, Magdalene Maria Mroz, Jesper Bo Jensen, Dimitrie Grigorescu, Tore Banke, Annette Birthe Jensen, Perle van de Wyngert, Viktoria Millentrup, Dag Præstegaard, Toni Mateu, Aleksandra Sliwinska, Brigitta Gulyás, Adam Busko, Nicolas Millot, Carlos Soria, Stefan Wolf, Mads Odgaard Johansen, Stefan Plugaru, Kamila Rawicka, Elina Skujina, Jacob Lykkefold Aaen, Raphael Ciriani, Agne Tamasauskaite, Aaron Hales, Ioana Fartadi Scurtu, Andreas Klok Pedersen, Bjarke Koch-Ørvad, Edda Steingrimsdottir, Edmond Lakatos, Jesper Kanstrup Pedersen, Kanetnat Puttimettipanan, Kekoa Charlot, Kristoffer Negendahl, Lorenzo Boddi, Mark Korosi, Mikki Seidenschnur, Norbert Nadudvari, Richard Burns, Richard Howis, Tobias Hjortdal
Colaboradores Collaborators
BIG Ideas, Danfoss A/S, Grundfos DK A/S, Hanwha Q CELLS Ltd., Miele, NIRAS A/S, Dirk Marine/House on Water
Fotos Photos
Laurent de Carniere, David Rasmussen; Morten Jerichau







