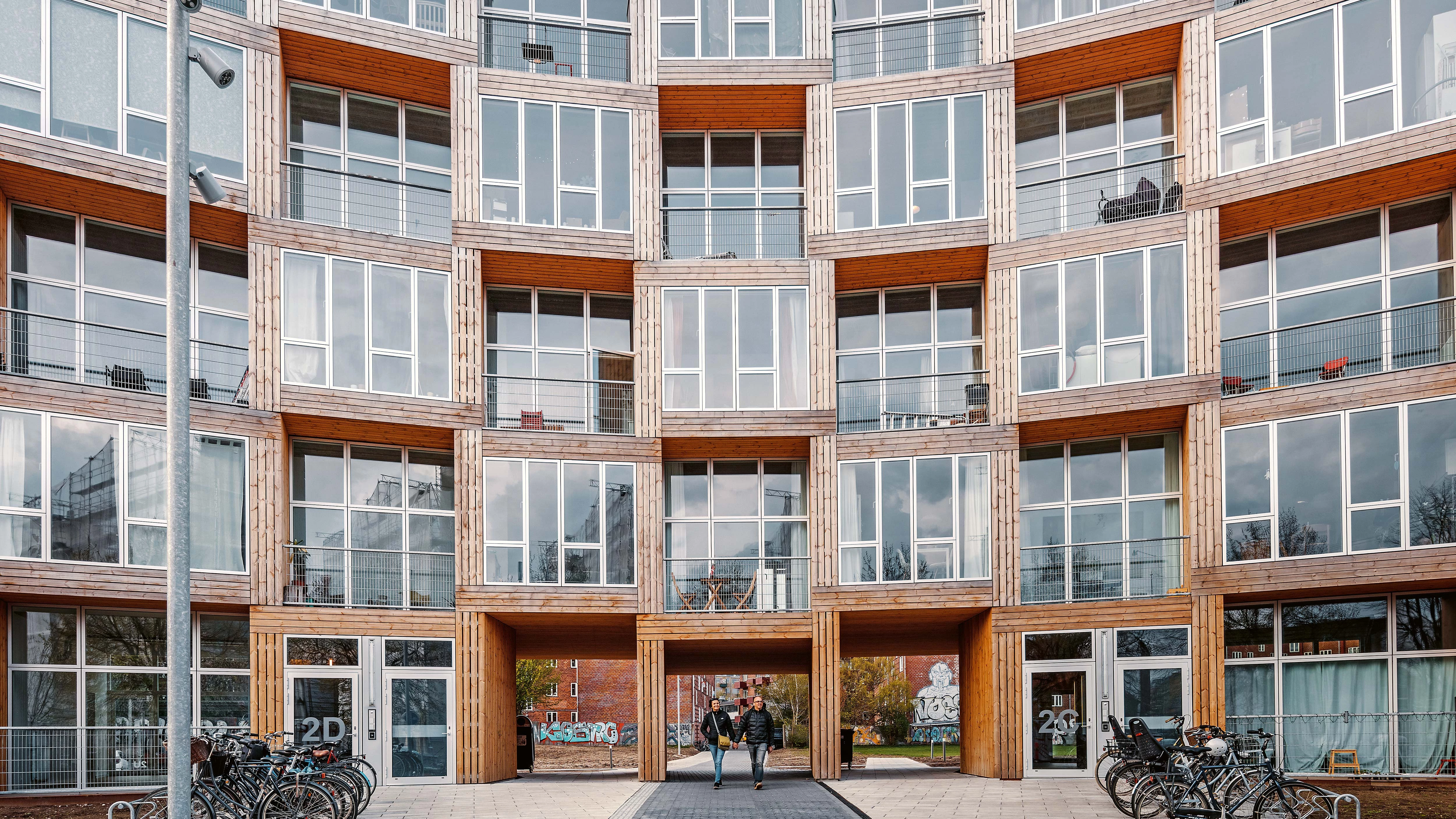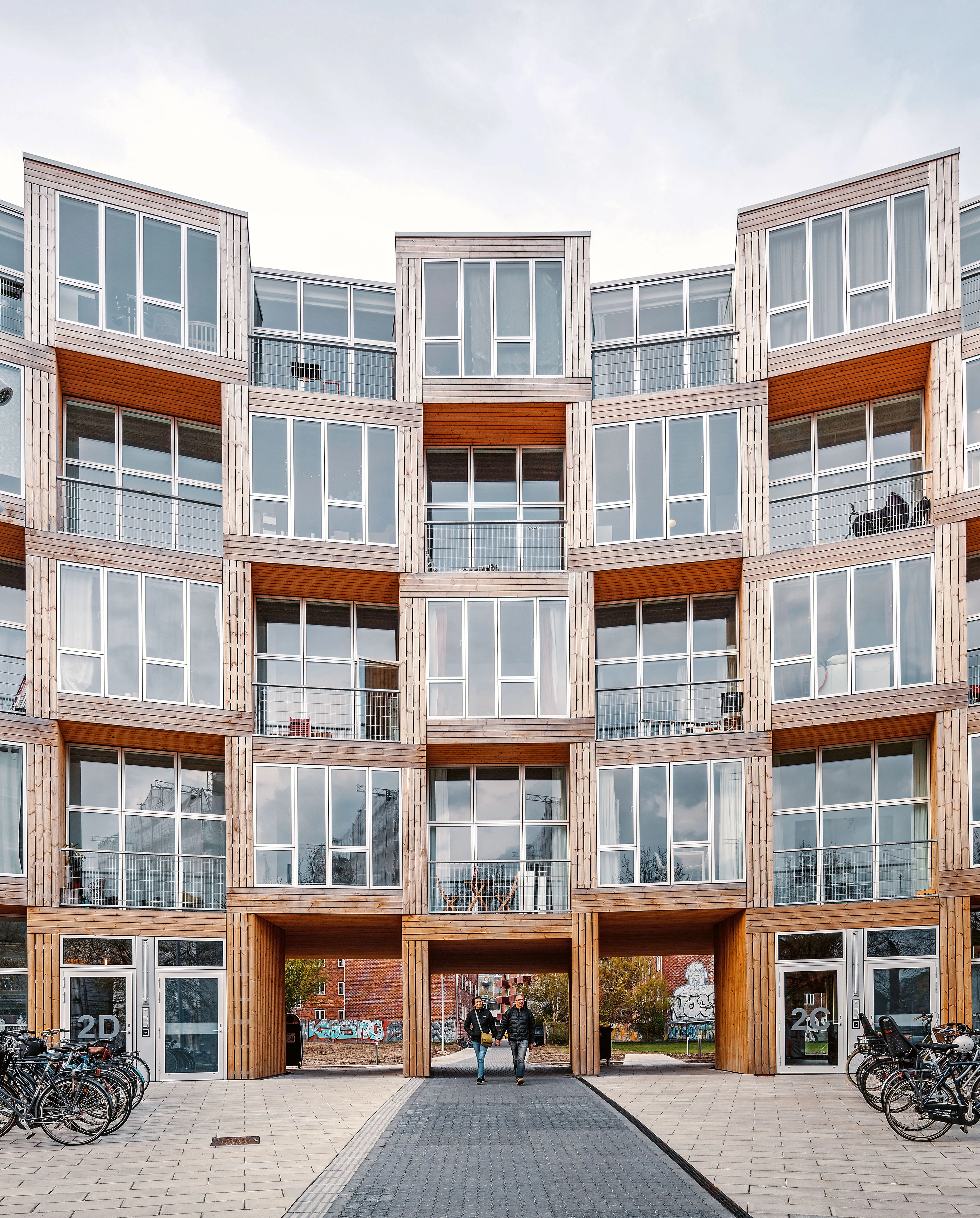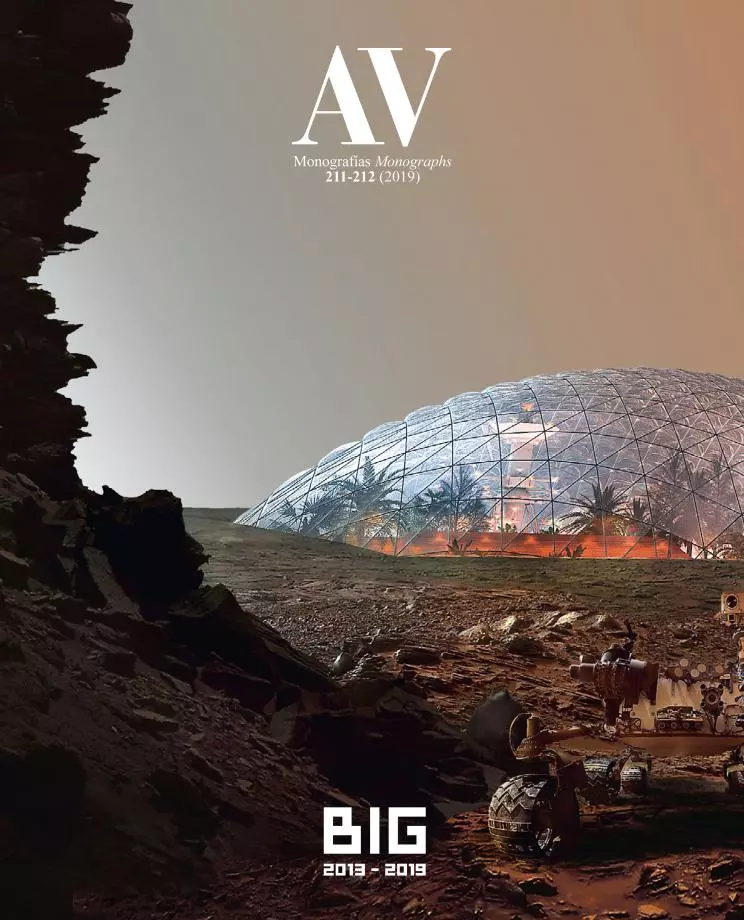Dortheavej Residences
BIG Bjarke Ingels Group Bjarke Ingels- Type Collective Housing
- Date 2010 - 2018
- City Copenhagen
- Country Denmark
Lejerbo is a non-profit affordable housing association in Denmark with several branches around the country, managing a total of 38.000 residential units. Within the ‘Homes for All’ initiative, in 2010 the Copenhagen office entrusted BIG with the design of a 6,800 m2 building in a multicultural neighborhood in the northwest of the city. Named Dortheavej after its address, the five-story building winds through the area characterized by car repair shops and storage and industrial buildings from the period 1930-1950. BIG was asked to create much needed public space in the area while keeping the pedestrian passageways open and the adjacent green yard untouched. Also, the building had to complete the existing block, organized around a large void used previously as a storage space, and open pathways for crossing it.
Instead of the conventional compact block, Dortheavej is conceived as a porous wall formed by stacked units, and its characteristic checkered pattern is based on a singular prefab structure. The building gently curves in the center, creating space for a public plaza towards the street on the south side and an intimate green courtyard towards the north. The housing modules repeat along the curve and are stacked to the height of the surrounding buildings. On the street level, the building opens up to allow the residents and general public to pass seamlessly into the courtyard.
The building offers 66 new homes to low-income citizens. The size of the apartments ranges from 60 to 115 m2, and all the materials are kept very simple, with wood and concrete in light colors dominating inside and out. Even on a strict budget, the design sought exceptional qualities for the interiors, which feature 3.5-meter high ceilings and generous floor-to-ceiling windows that allow lots of daylight into the units and views into the green courtyard and the neighborhood. The stacking creates additional space for each apartment to have a small terrace, providing a setting for healthy, sustainable living. On the sunny south side, balconies retract and add depth to the facade while on the northern side the facade is even. Long wooden planks cover the facade on all sides, highlighting the modules and alternating to accentuate the checkered pattern. The north-facing facade looks towards an enclosed green courtyard which residents of Dortheavej and the neighboring buildings can use for recreational activities.
Cliente Client
LEJERBO
Arquitectos Architects
BIG-Bjarke Ingels Group.
Socios responsables Partners in charge: Bjarke Ingels, Finn Nørkjær
Project Managers: Ole Elkjær-Larsen, Per Bo Madsen
Equipo de proyecto Project team: Alberte Danvig, Alejandro Mata Gonzales, Alina Tamosiunaite, Birgitte Villadsen, Cat Huang, Claudio Moretti, Dag Præstegaard, Daruisz Duong Vu Hong, David Zahle, Enea Michelesio, Esben Christoffersen, Ewelina Moszczynska, Frederik Lyng, Henrik Kania, Høgni Laksáfoss, Jakob Andreassen, Jonas Aarsø Larsen, Karl Aarso Larsen, Katerina Joannides, Krista Meskanen, Laura Wätte, Lucas Torres Aguero, Maciej Jakub Zawaszki, Maria Teresa Fernandez Rojo, Michael Schønemann Jensen, Mikkel Marcker Stubgaard, Nigel Jooren, Rasmus Pedersen, Robinson Neuville, Sergiu Calacean, Taylor McNally-Anderson, Terrence Chew, Tobias Hjortdal, Tobias Vallø Sørensen
Colaboradores Collaborators
MOE
Fotos Photos
Rasmus Hjortshøj, Aldo Amoretti







