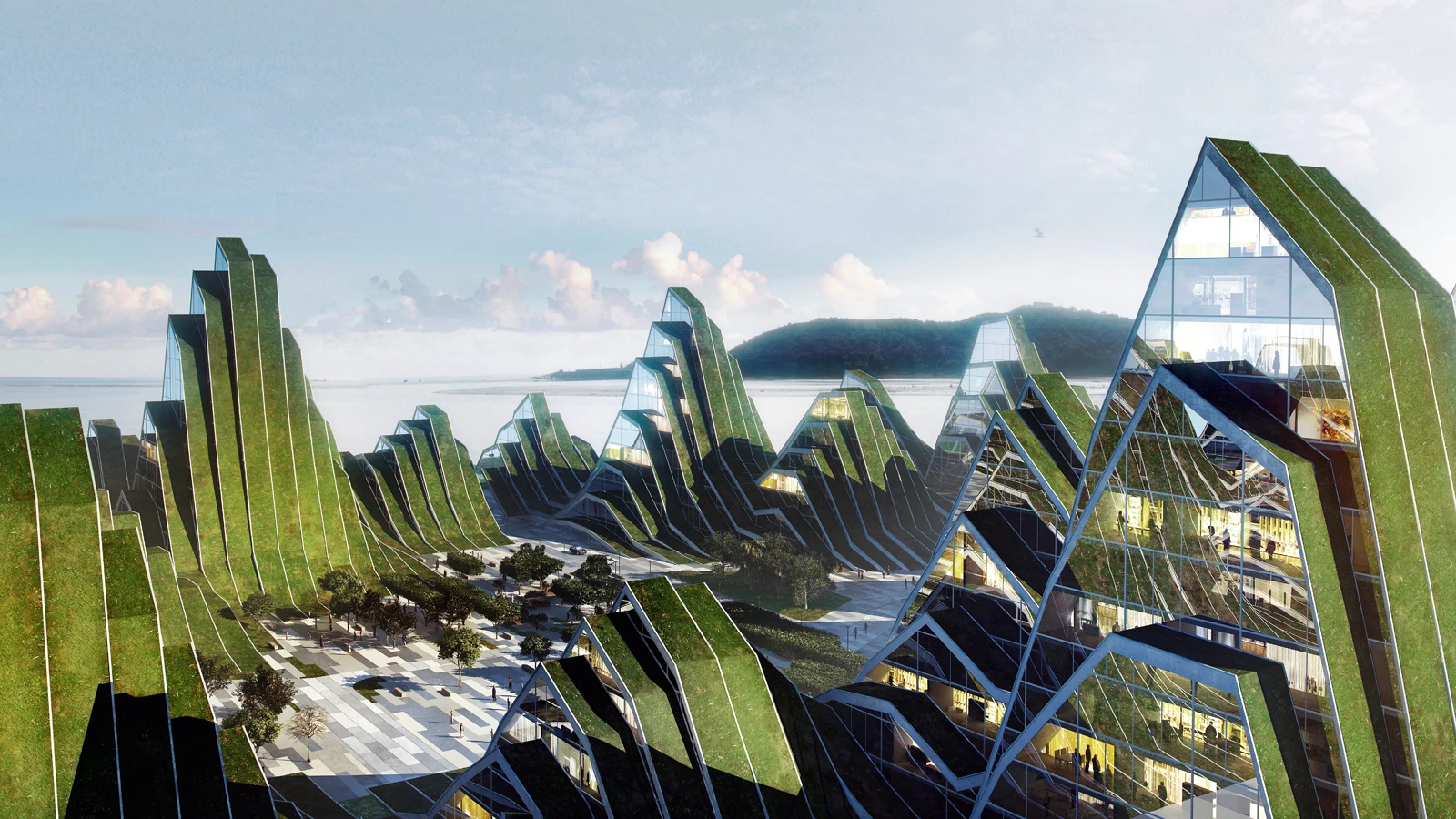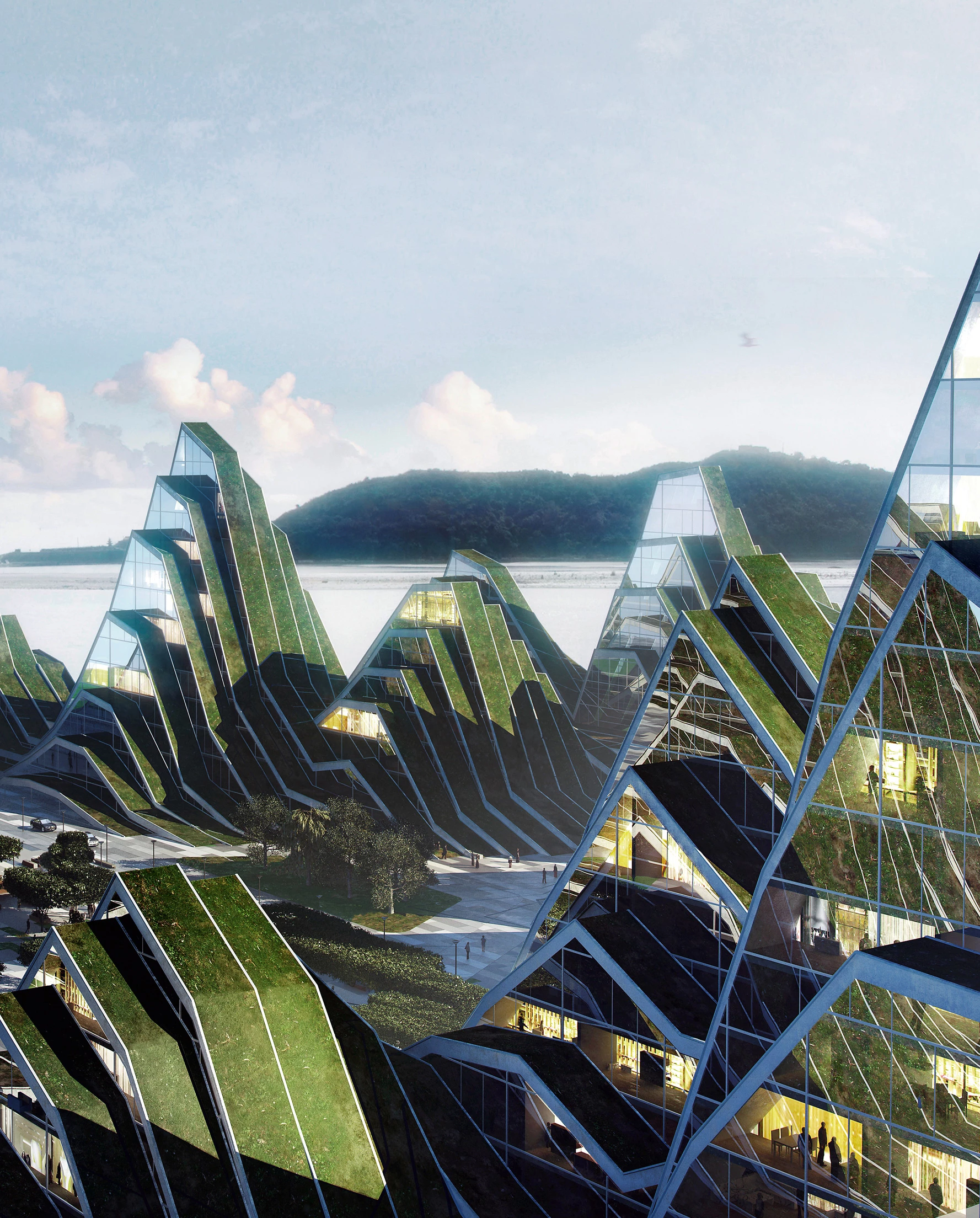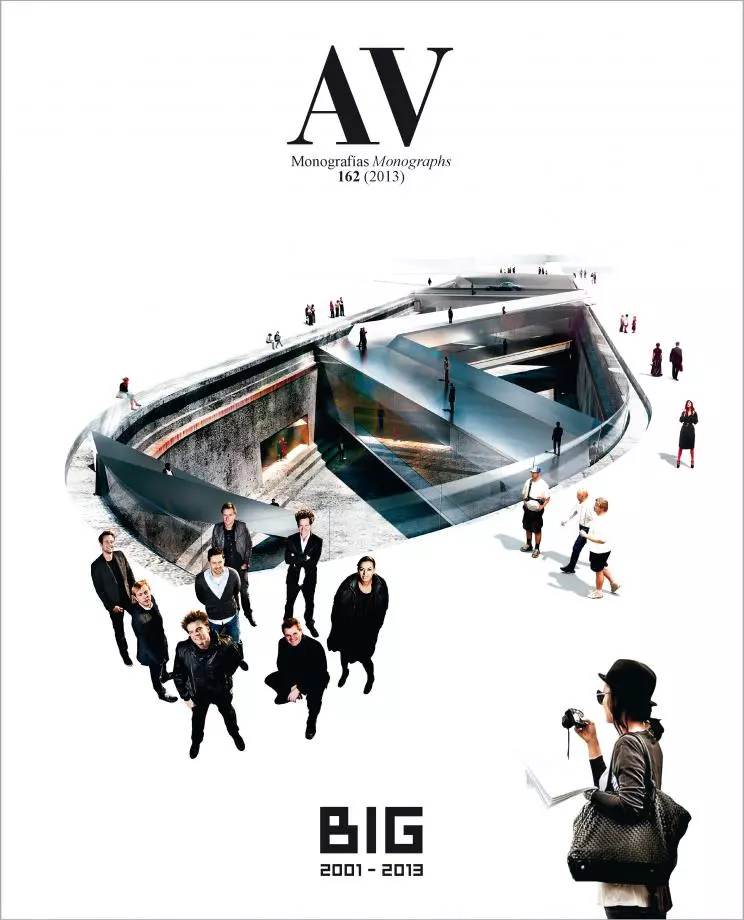Hualien Beach Resort, Hualien
Bjarke Ingels BIG Bjarke Ingels Group- Type Housing Collective
- Date 2009
- City Hualien
- Country Taiwan
The Hualien development is a utopic undertaking that seeks the perfect intersection between nature and the built environment. The building form changes depending on the views – from the mountains and the sea, the buildings are a complete reflection of the natural. The complex is located on a prominent site facing the coast and near the Hualien River and Papaya River deltas, surrounded by Taiwan’s spine of mountains to the west, the ocean to the east and the city of Hualien to the north.
The proposal describes a landscape of parallel stripes that emerge from the terrain and fold to create an artificial topography, with the residential and retail spaces underneath. These stripes rest on a structural grid of 8.4 x 8.4 meters, the optimum dimensions for the parking, whose half module of 4.2 meters defines the breadth of the band, suitable for residential spaces. The stripes generally run east to west to frame the best views while also acting as a sunshading mechanism for Taiwan’s hot and humid tropical climate. The roofs, flora-covered and walkable, create a continuous landscape. Gardens, running paths and swimming pools are placed towards the center of the compound.
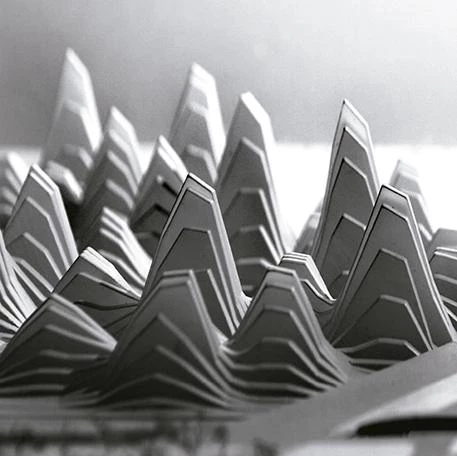

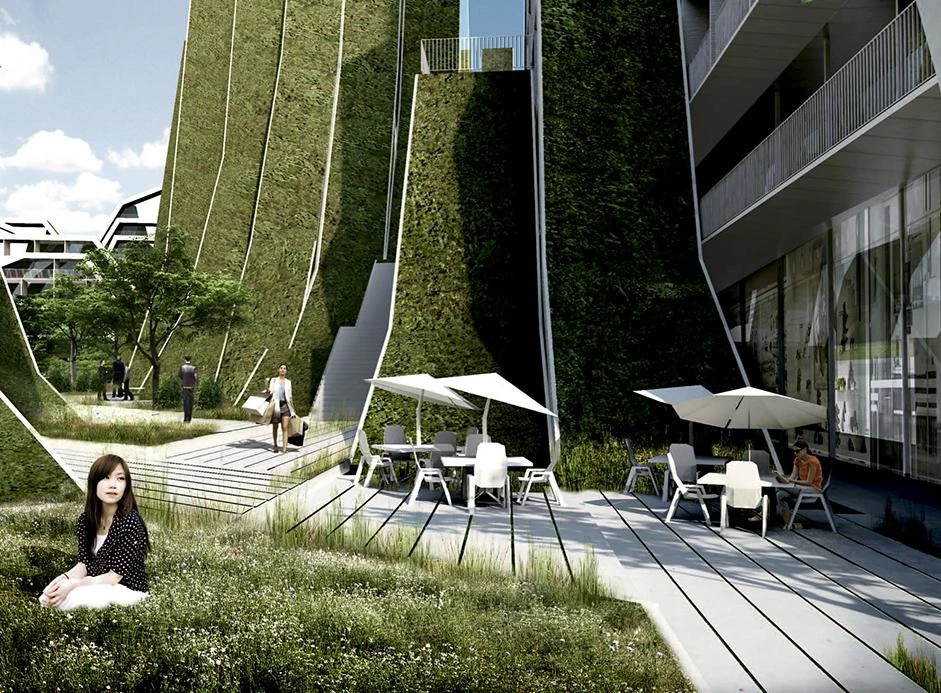

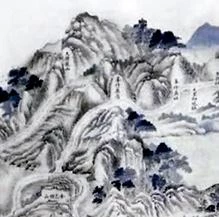
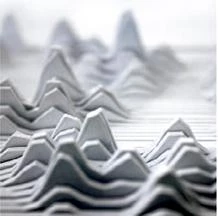

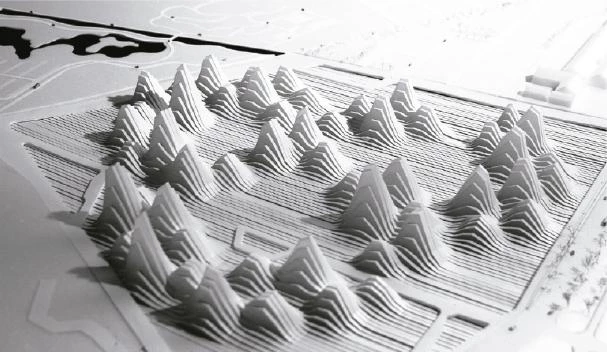
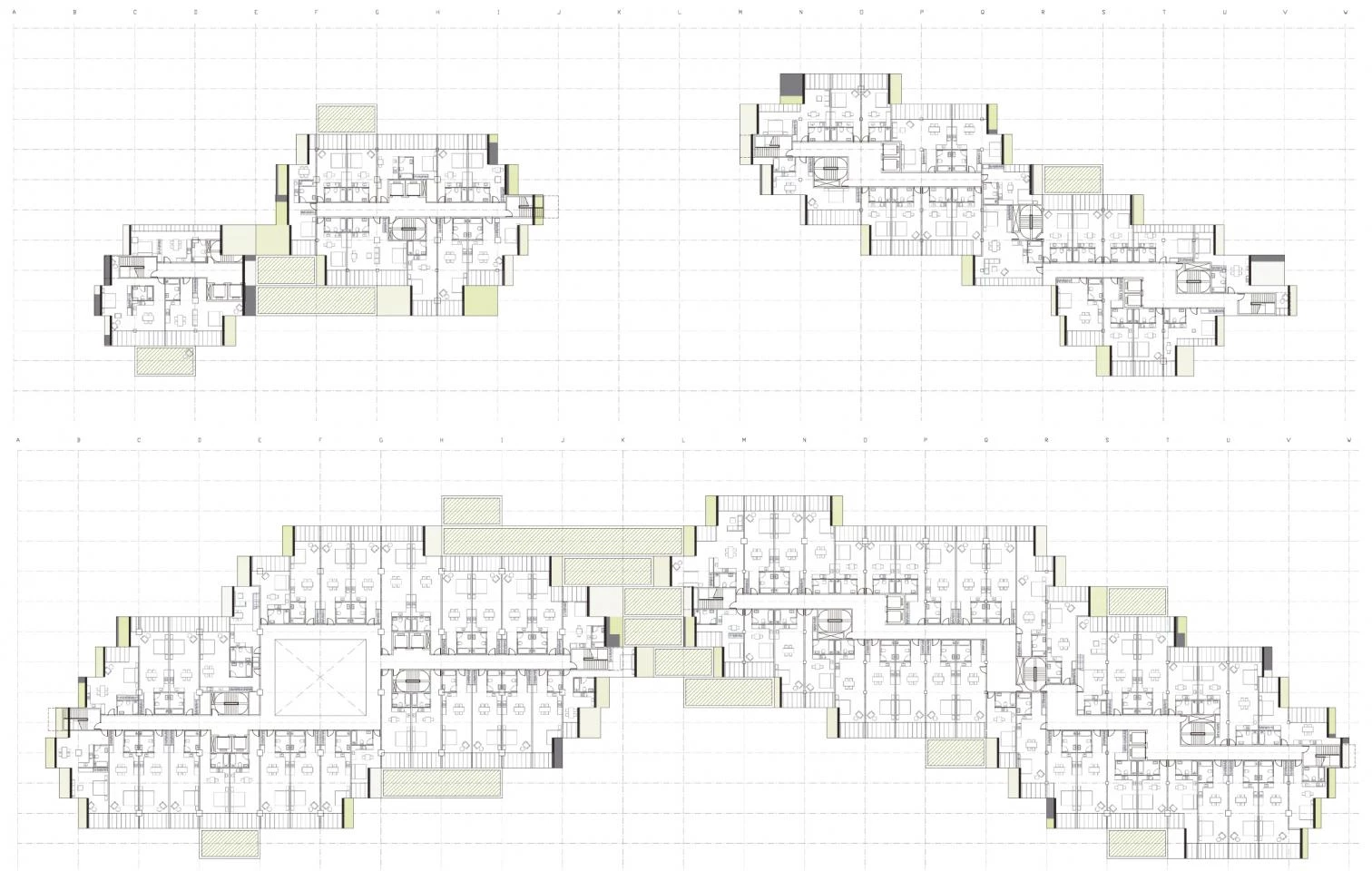

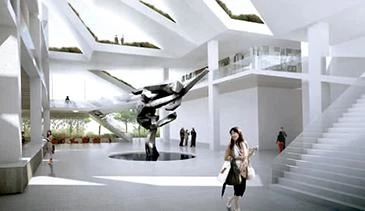
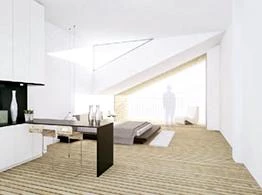
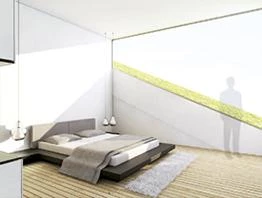
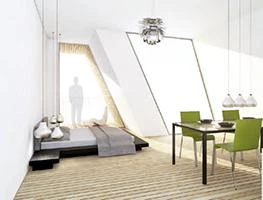
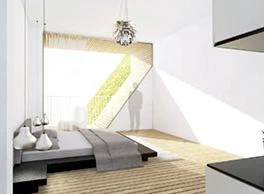
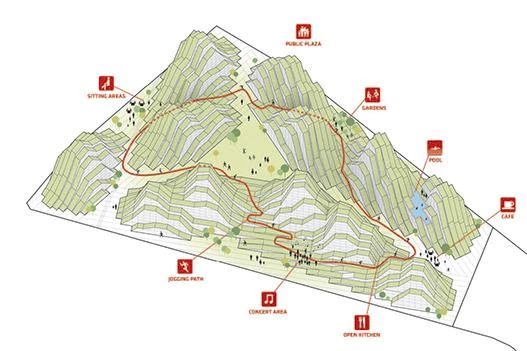
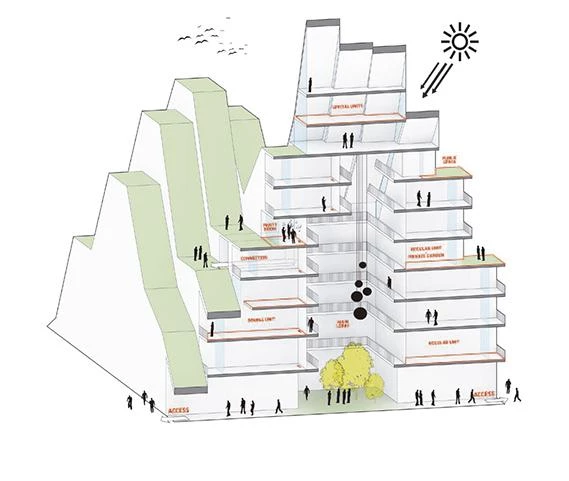
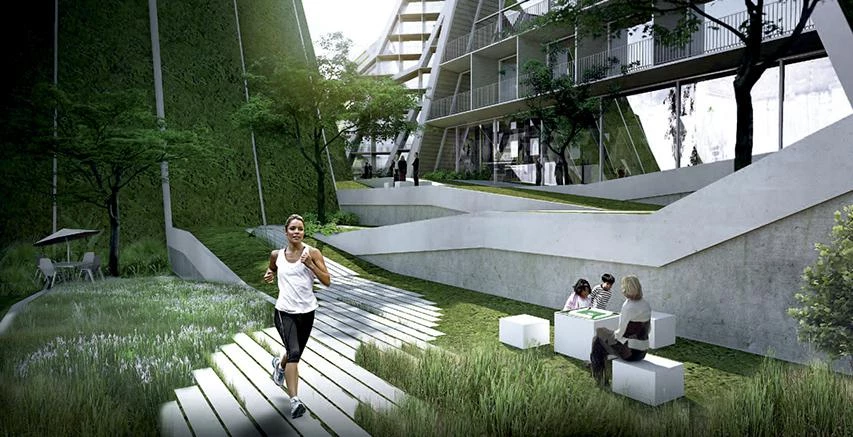
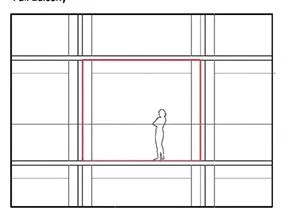
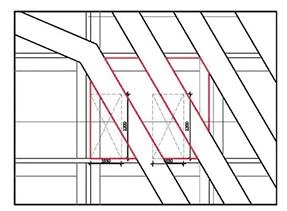
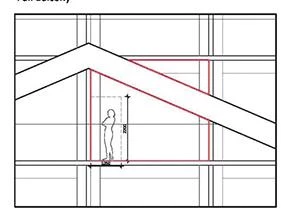
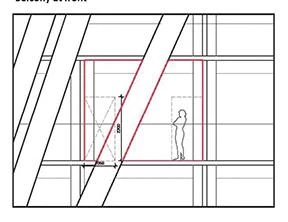
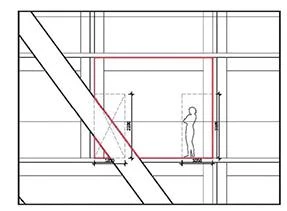
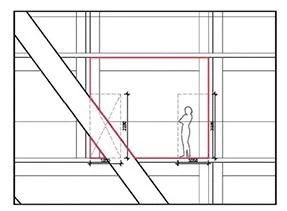
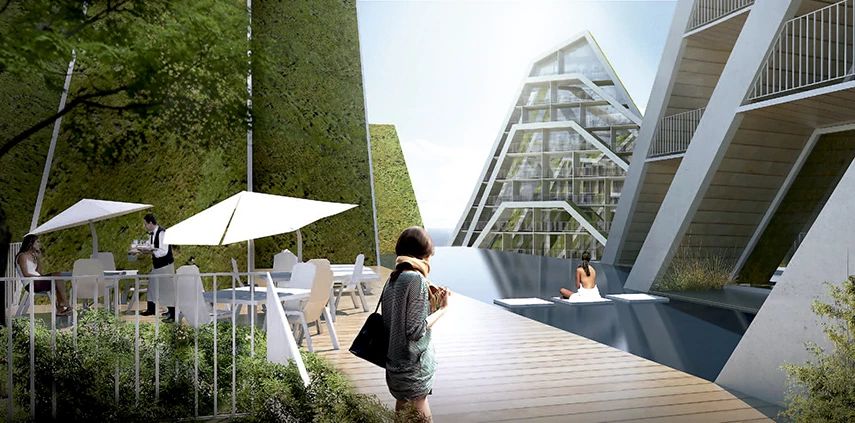
Cliente Client
TLDC Taiwan Land Development Corporation
Arquitectos Architects
BIG-Bjarke Ingels Group
Socios responsables Partners in charge: B. Ingels, J. Lange
Director de proyecto Project director: A. Schmidt
Mánager de proyecto Project manager: P. Bo Madsen
Responsable diseño de proyecto Project design architect: C. Huang
Arquitecto responsable Project architect: M. Ter Lim
Equipo de proyecto Project team: A. Leinonen, E. Li, A. Lo, C. L. de Andrade Stadler, H. Rou Huang, J. Yan
Asistentes de diseño Design assistants: C. Beaudin, E. Camarena, A. Chiesa, G. Eveillard, A. Kwiecien, A. Mullertz, J. Nenander, A. Herzog Ruiz de Alegri, R. J. Seymour, Y. zhang
Fase de diseño Concept design phase:
Equipo de proyecto Project team: B. Ingels, J. Lange
Arquitecto responsable Project architect: C. Huang
Asistentes de diseño Design assistants: E. Vik, T. Chen, N. Jooren, D. Mineikyte, M. Pereira, A. Hiller, X. Chen, A. Mullertz, A. García Mendive, S. Heath
Colaboradores Collaborators
RJW: R.J Wu (fundador founder), M. Sheng Chou (jefe de proyecto project leader), L. Hua Huang (mánager de diseño design manager), S. Gui Lin, Bee-Lian (construcción construction), L. Lin, G. Chang, C. Yu Lin, D. Chiang (asistentes assistants), Y. Jun Lin, P. Wen Chen (paisaje landscape), J. Hao Chang (mánager de construcción construction manager), C. Hung Chen, S. Chun Li (instalaciones MEP); ARUP: M. Luo (director ejecutivo executive director), G. Ho (director de proyecto project director), B. Wang (estructuras structure), D. Lam, G. Chao (instalaciones MEP), S. Yan, J. Cheng (sostenibilidad sustainability); TREEGARDEN: M. Huang (socio responsable partner in charge), N. Li (director ejecutivo executive director), K. Chen (jefe de proyecto project leader), H. Hong (mánager de proyecto project manager), S. Jau (equipo de proyecto project team)

