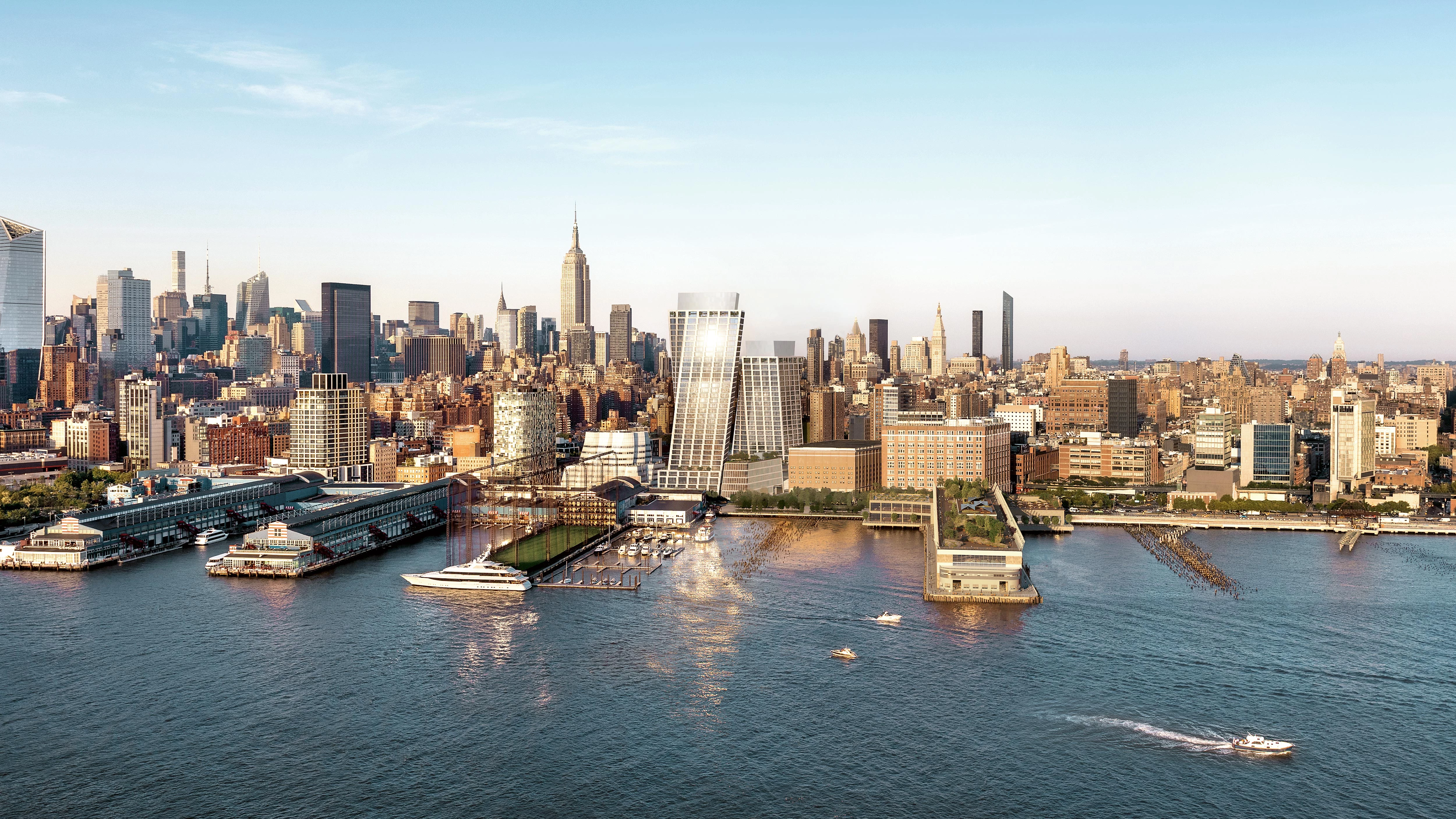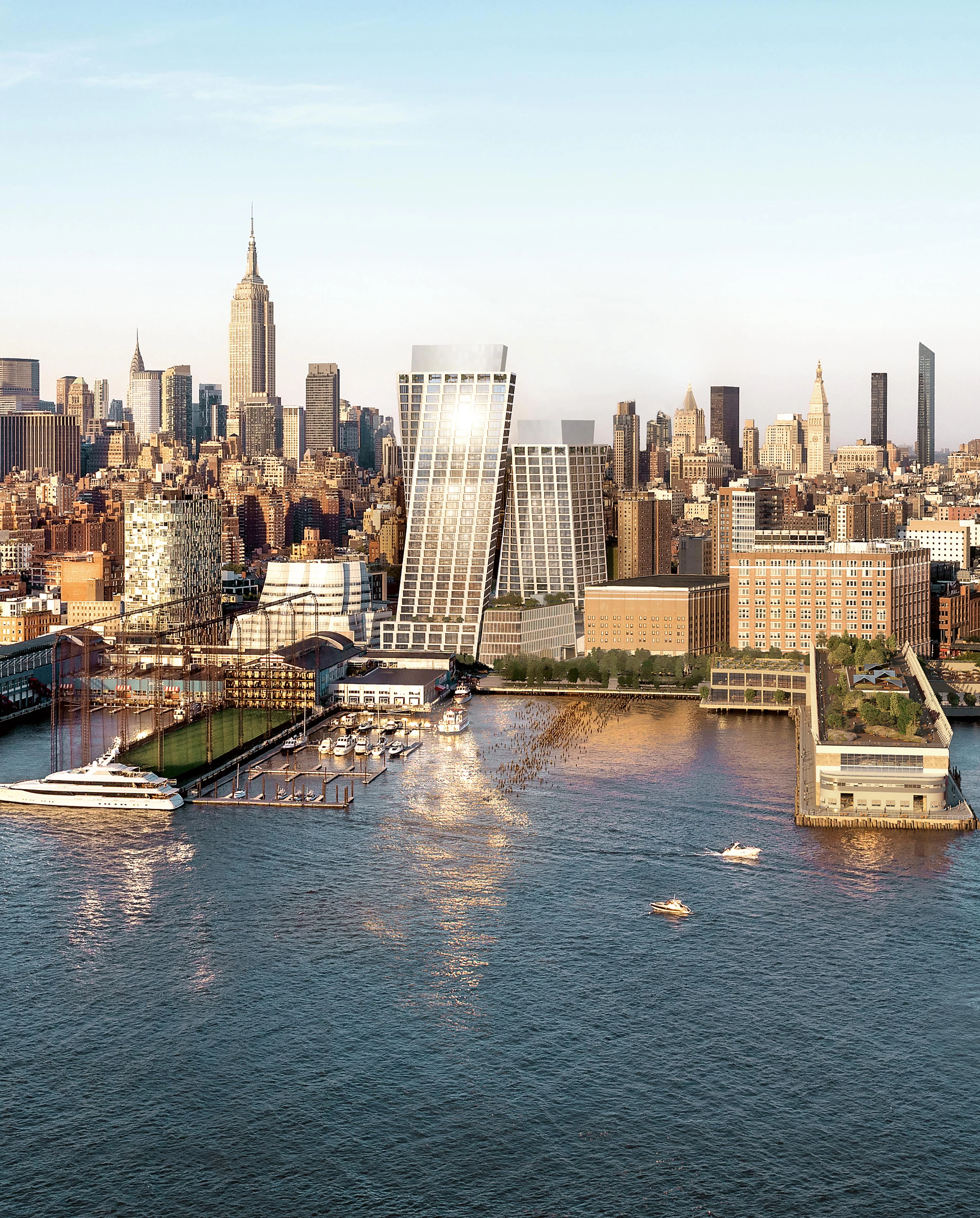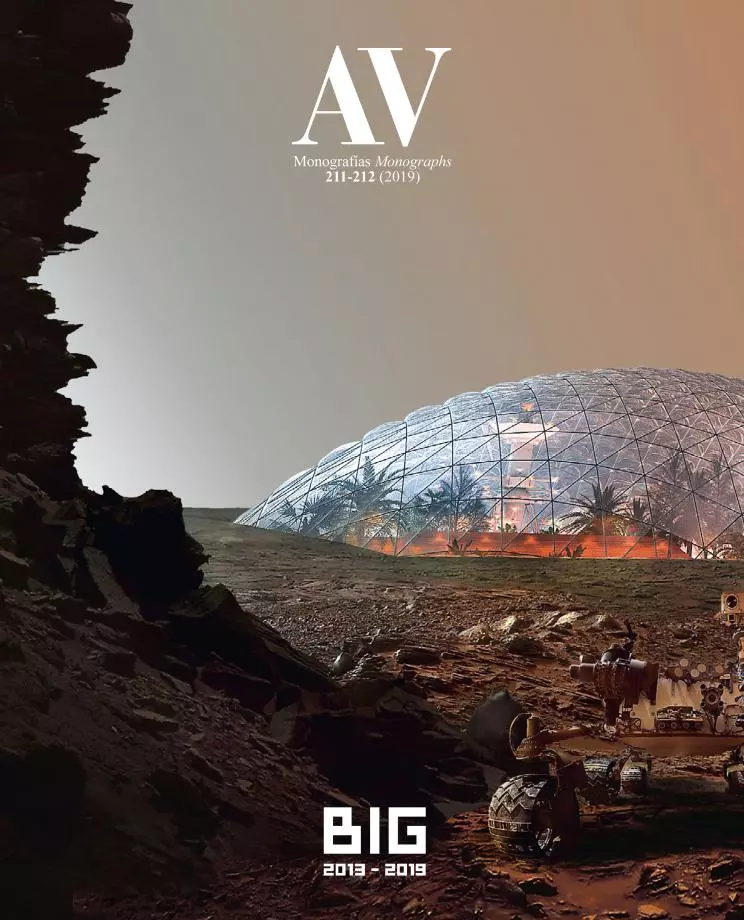- Type Collective Commercial / Office Hotel Tower Housing
- Date 2015
- City New York
- Country United States
Located in West Chelsea, between the High Line and the Hudson River, at 76 11th Avenue, the 83,000 m² complex takes up a whole block, with two towers shooting up from a plinth 18-26 meters deep: one to the west rising 34 floors and 122.5 m, given over to residential uses; the other to the east, rising 25 floors and 92 m, containing apartments in the topmost levels and a hotel in the lower half, next to the High Line.
Their profiles respond to the context: at the base, they are set apart from each other and from neighboring constructions to maximize urban space and views; as they rise, they twist at the corners to reduce the total volume of the blocks and create more separation between them. Inspiration of the facade’s design comes from the window perforations of the Meatpacking District’s and West Chelsea’s historical warehouses, and the pattern formally expresses the gridded structural logic of the building, which follows the movements of the towers’ geometry.
A passage gives access to the residential lobbies, while the hotel is entered through 18th Street. The XI also includes underground parking, a five-story commercial building, and stores towards a central public square.
Cliente Client
76 Eleventh Property Owner Llc
Arquitectos Architects
BIG-Bjarke Ingels Group.
Socios responsables Partners in charge: Bjarke Ingels, Thomas Christoffersen, Beat Schenk
Arquitecto de proyecto Project Architect: Andreas Buettner
Diseño de proyecto Project designer: Doug Stechschulte
Project manager: Christopher White
Equipo Team: Agne Rapkeviciute, Alana Goldweit, Alex Wu, Ali Chen, Amir Mikhaeil, Andreas Buettner, Andriani Atmadja, Beat Schenk, Benjamin Caldwell, Christopher David White, Christopher Farmer, Daniella Eskildsen, Deborah Campbell, Doug Stechschulte, Douglass Alligood, Filippo Cioffi, Francis Fontaine, Hector Romero, Hung Kai Liao, Jan Leenknegt, Ji-Young Yoon, Juan David Ramirez, Justyna Mydlak, Kig Veerasunthorn, Ku Hun Chung, Lasse Kristensen, Marcus Kujala, Margaret Tyrpa, Mateusz Wieckowski-Gawron, Maureen Rahman, Nicolas Gustin, Pauline Lavie, Rune Wriedt, Terrence Chew, Veronica Moretti, Youngjin Yoon
Colaboradores Collaborators
Six Senses Hotel, Es Devlin, Gabellini Sheppard Associates (Interiors of I/West tower and of the Six Senses Hotel & Spa), Gilles & Boissier and Enzo Enea (interiores interiors), Woods Bagot (architect of record arquitecto local)
Fotos Photos
Field Condition







