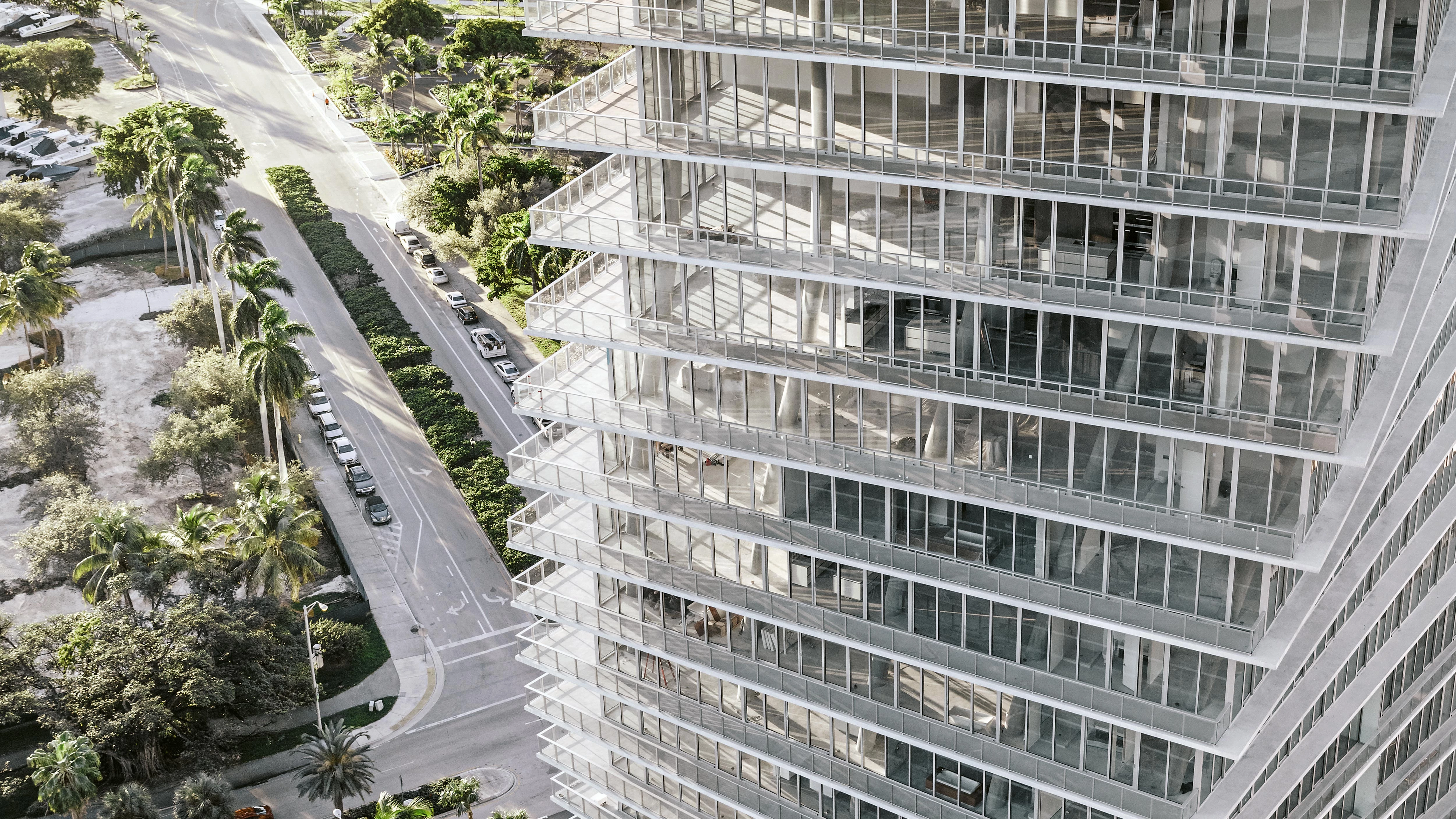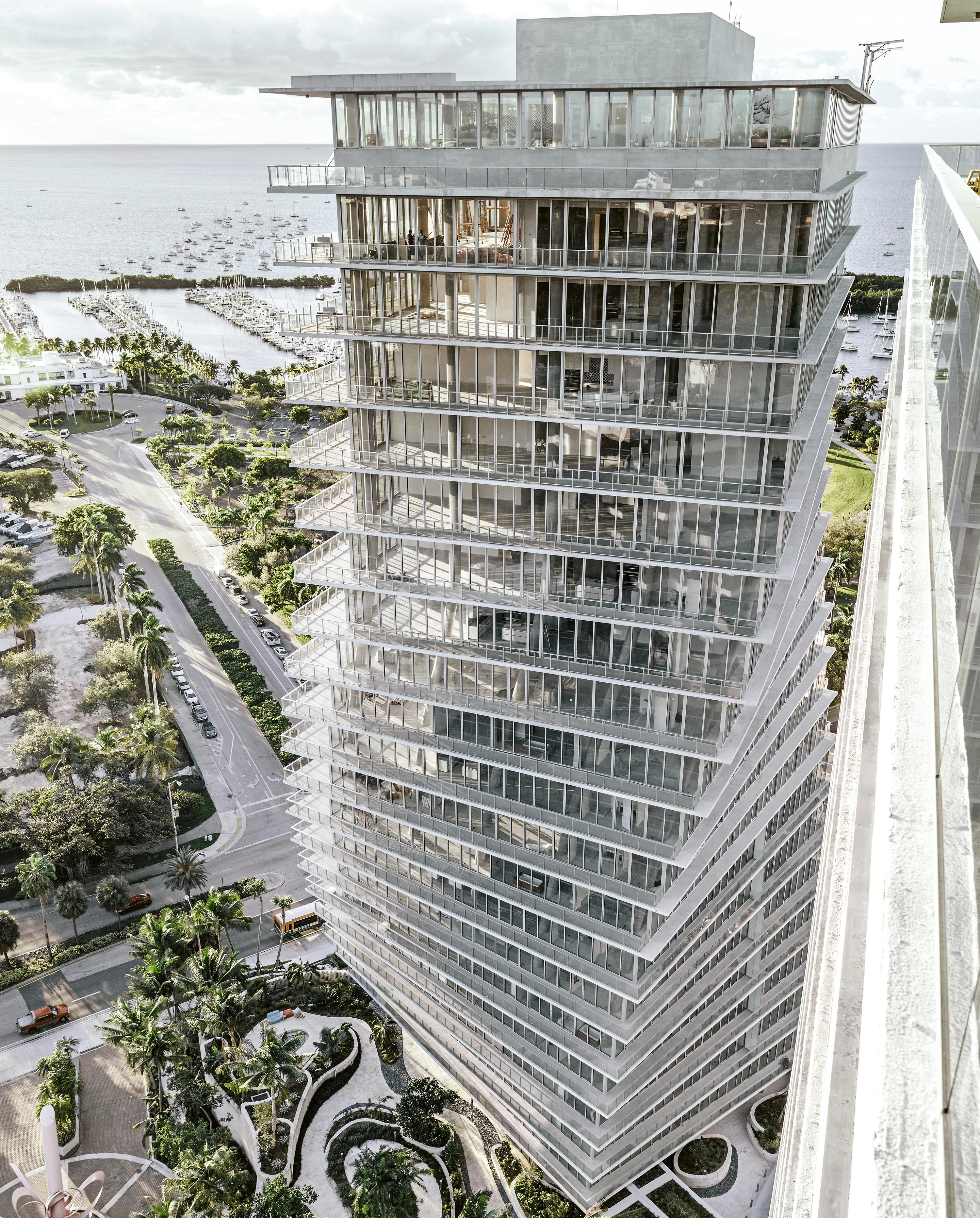Grove at Grand Bay
BIG Bjarke Ingels Group Bjarke Ingels- Type Collective Housing
- Date 2012 - 2016
- City Miami (Florida)
- Country United States
- Photograph Rasmus Hjortshøj
Miami has developed a contemporary vernacular of condominiums that includes brise-soleil-style balconies with floor-to-ceiling windows that offer panoramic water views while helping to control solar gain. The design for Grove at Grand Bay deliberately adopts and reinterprets these indigenous elements of the new Miami skyline to turn them into the project’s distinctive feature, continuing the evolution of the local architectural language.
The towers go up in Coconut Grove – once South Florida’s center of the counterculture movement in the 1960s, and today an upscale residential and commercial area –, on a central site by the marina and close to downtown Miami. The two towers, of 20 stories each, respond to the surroundings and to each other, to give optimum views at every level. Instead of resorting to the conventional layout of identical structures placed parallel to the coastline, a series of actions are taken here to capture the full breadth of panoramic views, from sailboat bays and the marina to the Miami skyline. In the first place, the floor plan of the volume closest to the water is reduced to avoid obstructing the views of the block behind it. Starting from this compact scheme, the two towers twist to broaden the views of the apartments. By creating twisting towers that rise side-by-side but never cross paths it is possible to optimize views, outdoor spaces, and the flexibility of our floor plans while allowing the buildings to interact with one another. This rotation, which evokes the dynamism of a choral dancing motion, creates a new community landmark, characterized by the towers’ terraced slabs. This synchronized rotation is halted at the six upper levels, which are aligned, but all the stories below rotate gradually around a central communication core including additional elevators giving direct access to each apartment. The structure includes a mesh of round columns that slant with the silhouette of the building, which opens up with cantilevered terraces that contribute to controlling solar gain.
The lower level of the complex is a luxuriant landscape that evokes Coconut Grove’s identity, historically tied to its untamed jungle-like vegetation, a quality which the center sadly lacks. In this way, a lush abundance of plant-life blankets over the parking and amenity spaces for residents, folding down to create pedestrian and vehicular access to the towers.
Cliente Client
Terra Group
Arquitectos Architects
BIG-Bjarke Ingels Group.
Socios responsables Partners in charge: Bjarke Ingels, Thomas Christoffersen
Jefe de proyecto Project leader: Leon Rost
Project Manager: Ziad Shehab
Equipo de proyecto Project team: Beat Schenk, Jenny Chang, Brian Foster, Ed Yung, Jitendra Jain, Tiago Barros, Terrence Chew, Ji-young Yoon, Ho Kyung Lee, Kasper Hansen, Greg Knobloch, Chris Malcolm, Cat Huang, Martin Voelkle, Maureen McGee, Chris Falla, Taylor McNally-Anderson, Alana Goldweit, Mina Rafiee, Valerie Lechene, Chris Gotfredsen, Aaron Hales, Bennett Gale, Haochen Yu, Hongyi Jin, Iannis Kandyliaris, Maureen Rahman, Rakel Karlsdóttir, Thomas Juul-Jensen
Colaboradores Collaborators
VSN, Nichols Brosch Wurst Wolfe & Associates, Inc., Esrawe, Luminaire, Desimone, HNGS, Raymond Jungles, OVI, Hufsey Nicolaides Garcia Suarez, O’Brien Lighting, Aquadynamics Design Group
Fotos Photos
Rasmus Hjortshøj







