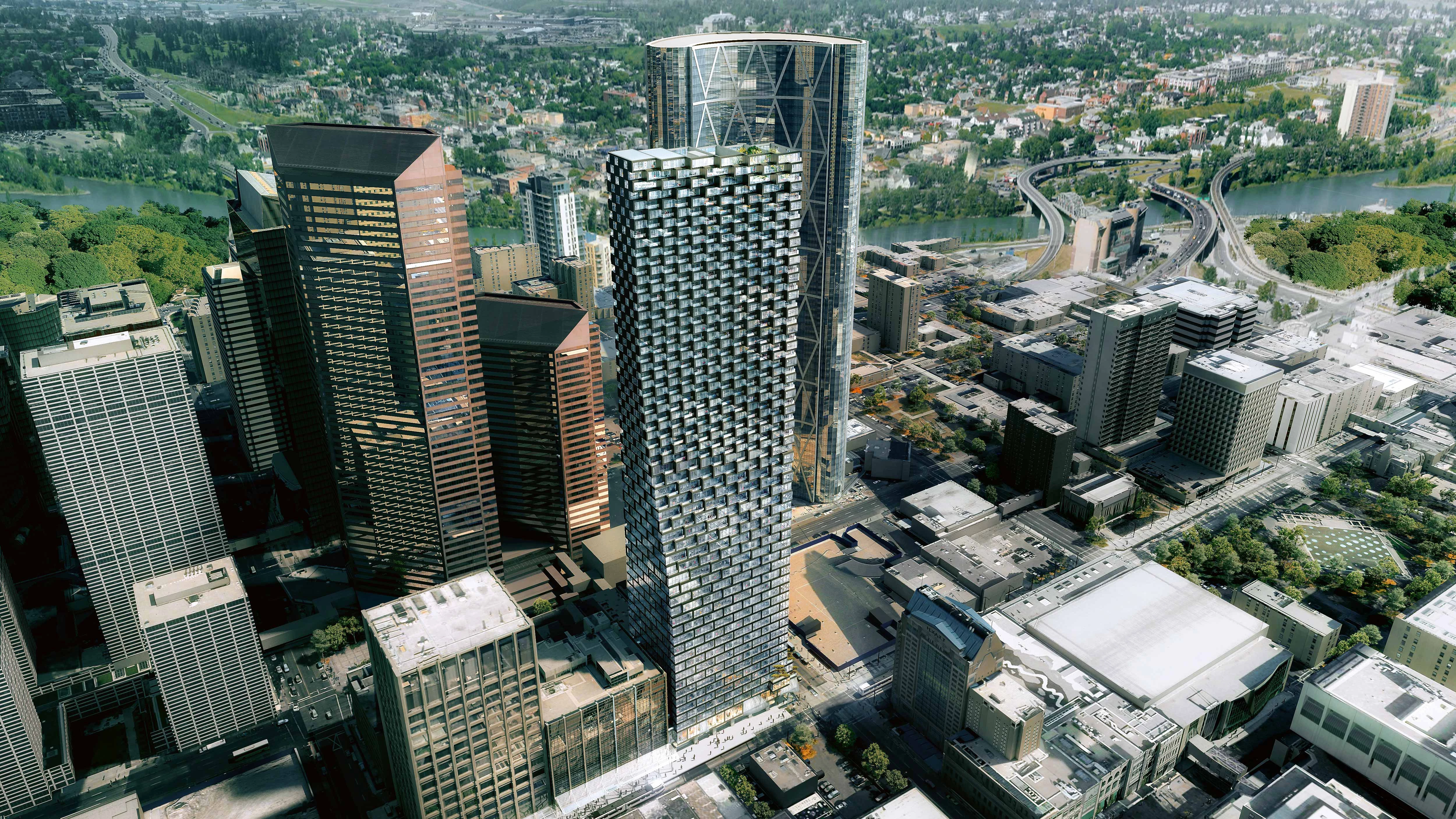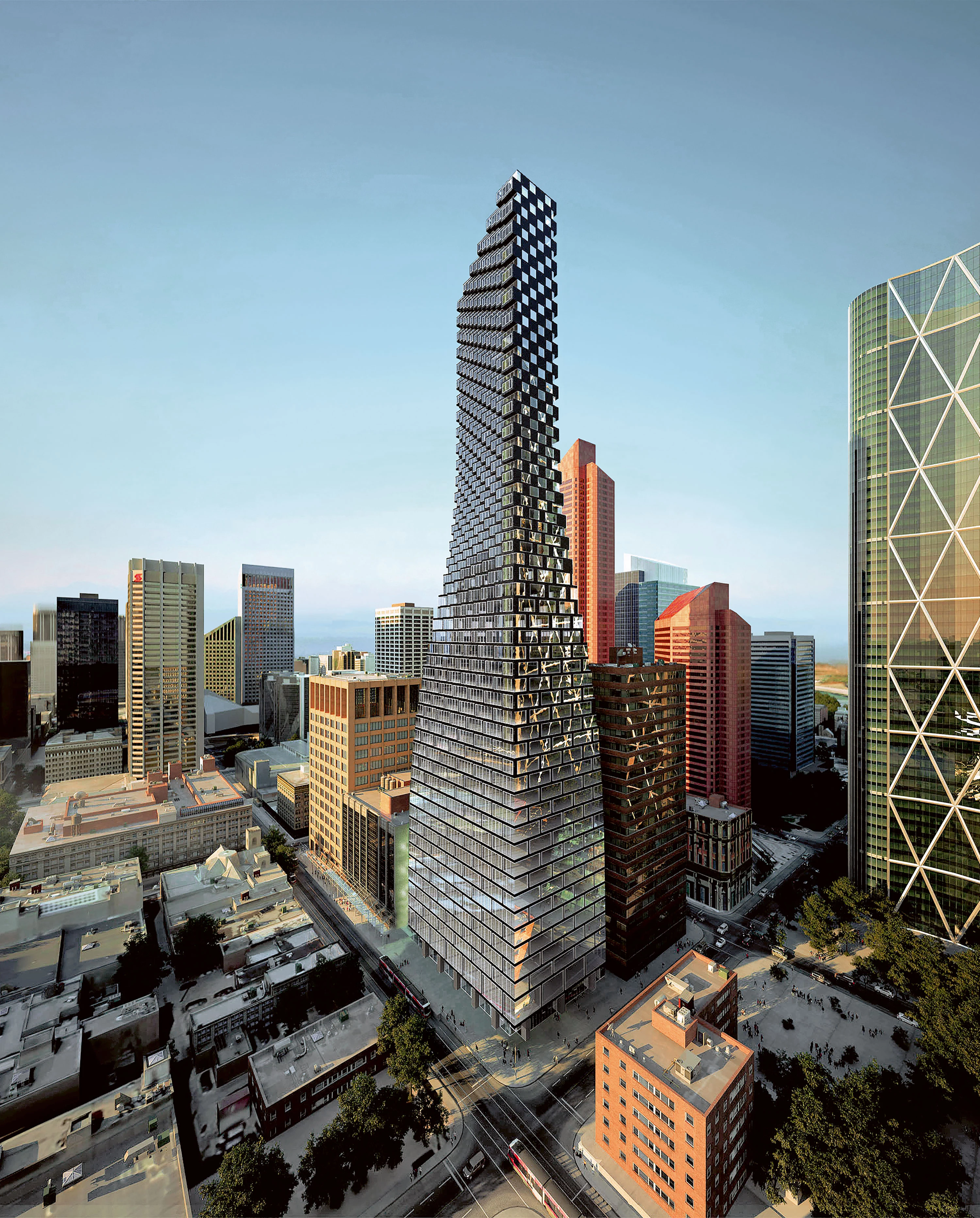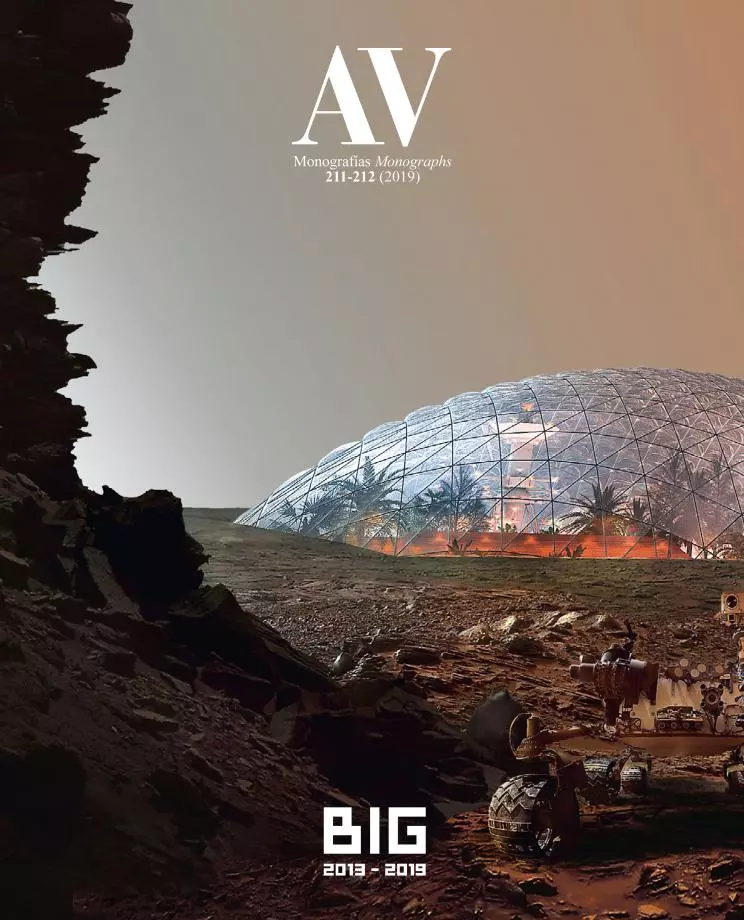Telus Sky Tower, Calgary
BIG Bjarke Ingels Group Bjarke Ingels- Type Collective Tower Housing
- Date 2013
- City Calgary
- Country Canada
Calgary has developed along the lines of other large North American cities: a dense compact downtown dominated by corporate towers and an extensive low-density periphery of suburban homes. Such a configuration is conducive to using cars and generates urban centers that outside working hours are empty and inactive. The Telus Sky Tower offers a critical analysis of this scheme and proposes a daring combination of offices and apartments that enriches and reinvigorates the heart of the city.
The project expresses this idea through the configuration of the volume. The offices, rising on a rectangular surface, take up the lower part, and as the tower rises, the floor plan gradually recedes and narrows to adapt to residential dimensions. This gesture is emphasized by aligning the living units with the diagonal axis of the office rectangle, which generates the sinuous profile that gives the construction its iconic character. The envelope stresses this transition, with the lower facade – glazed and flat – breaking up into the open balconies of the apartments. The building is crowned with a garden roof, and at street level it opens with an atrium that physically connects it to the adjacent block.
Cliente Client
Westbank Projects Corp., Telus, Allied Development Corp.
Arquitectos Architects
BIG-Bjarke Ingels Group.
Socios responsables Partners in charge: Bjarke Ingels, Thomas Christoffersen
Project manager: Christopher White, Carl MacDonald
Arquitecto responsable Project architect: Stephanie Choi, Michael Zhang
Diseño de proyecto Project designer: Iannis Kandyliaris
Equipo de proyecto Project team: Alex Wu,
Barbora Srpkova, Beat Schenk, Benjamin Caldwell, Benjamin Johnson, Brian Rome, Bryan Hardin, Carolien Schippers, Choonghyo Lee, Chris Gotfredsen, Daisy Zhong, David Spittler, Davide Maggio, Deborah Campbell, Dennis Harvey, Douglas Alligood, Elena Bresciani, Florencia Kratsman, Gaurav Janey, Haoyue Wang, Ho Kyung Lee, Iris van der Heide, Isshin Morimoto, Ivy Hume, Jakob Lange, Jan Leenknegt, Jennifer Phan, Julie Kaufman, Justyna Mydlak, Ku Hun Chung, Mateusz Rek, Manon Gicquel, Maya Shopova, Megan van Artsdalen, Michael Zhang, Mike Evola, Peter Lee, Quentin Stanton, Sun Yifu, Tara Hagan, Terry Lallak, Tianqi Zhang, Yaziel Juarbe, Yoanna Shivarova
Jefe de proyecto (interiorismo) Project leader (interiors): Francesca Portesine
Equipo de proyecto (interiorismo) Project team (interiors): Agne Rapkeviciute, Christopher White, Cristian Lera, Jack Lipson, John Kim, Lina Bondarenko, Nicholas Coffee
Colaboradores Collaborators
BIG IDEAS, DIALOG, Integral Group, Glotman Simpson Consulting Engineers, LDMG Building Code Consultants, Gunn Consultants, Bunt & Associates Consulting Engineers, RSI Studio, Luxigon, BVDA Façade Engineering LTD, Morrison Hershfield
Fotos Photos
BIG







