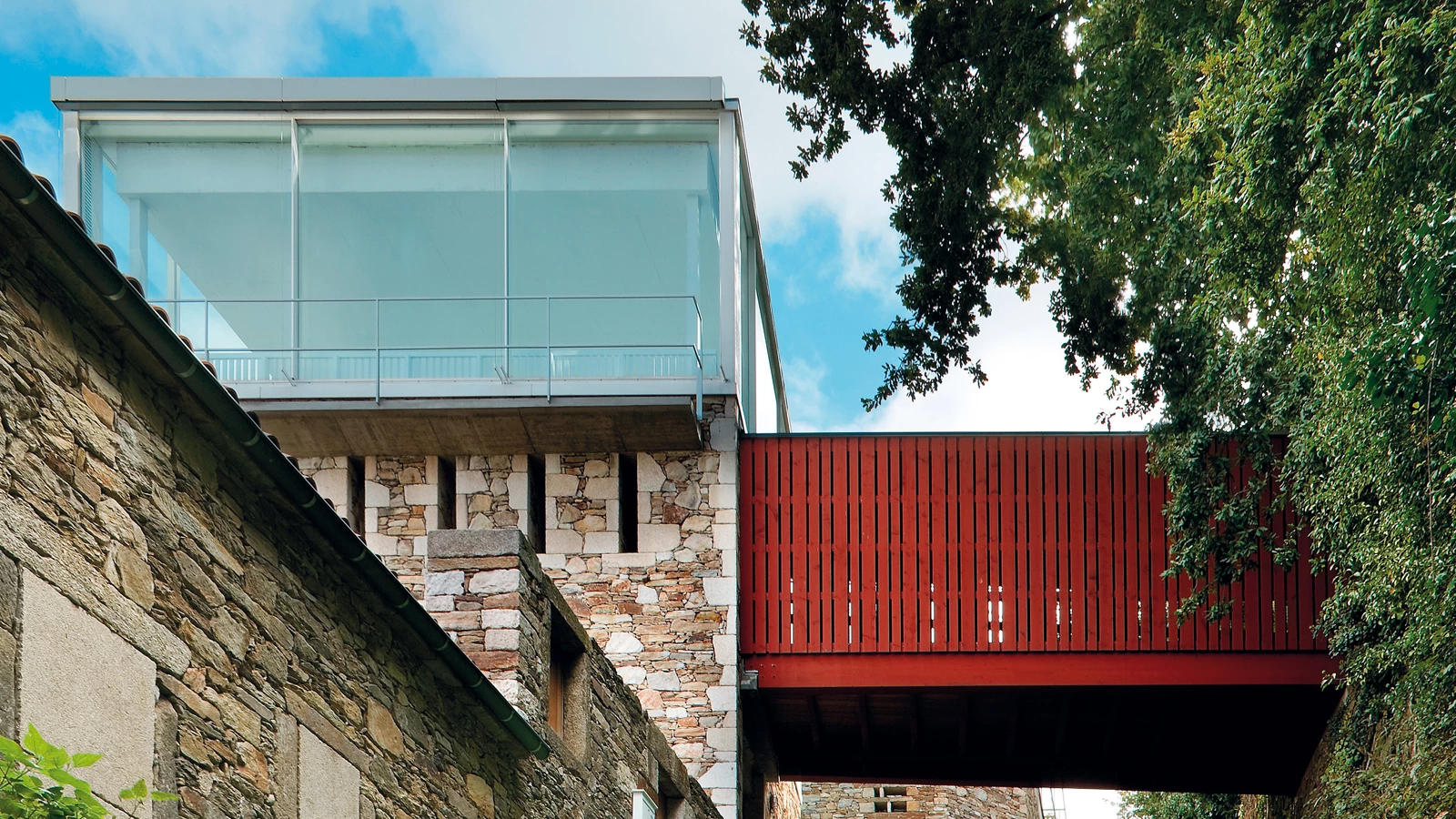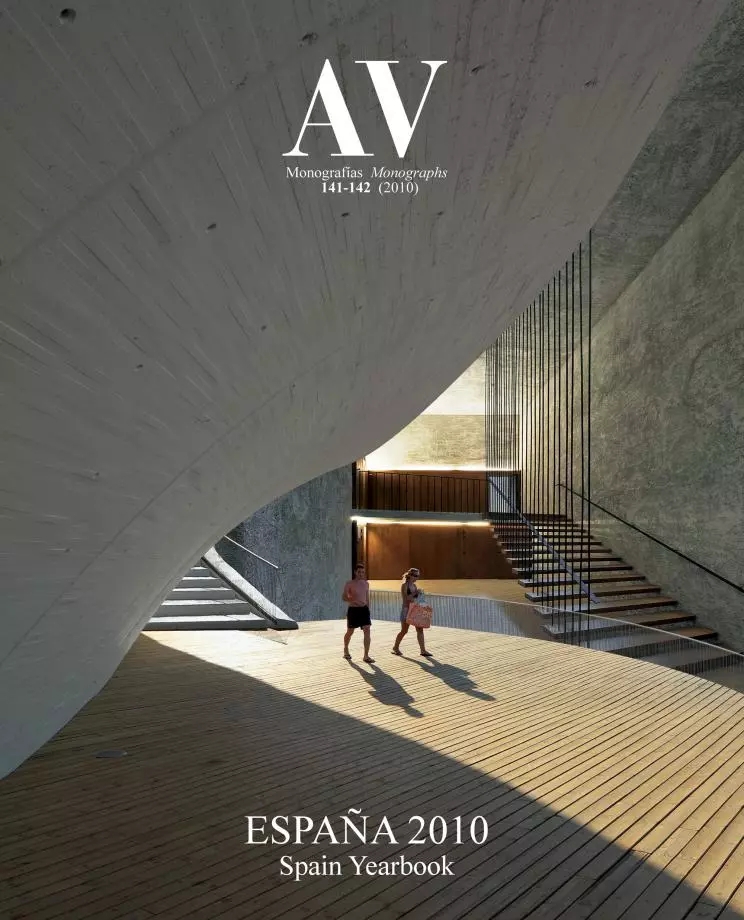Residential Complex in Santiago de Compostela
Víctor López Cotelo Juan Manuel Vargas- Type Collective Housing
- Date 2009
- City Santiago de Compostela
- Country Spain
- Photograph Lluís Casals
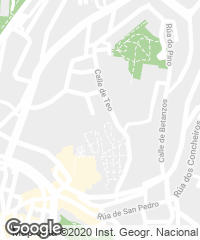
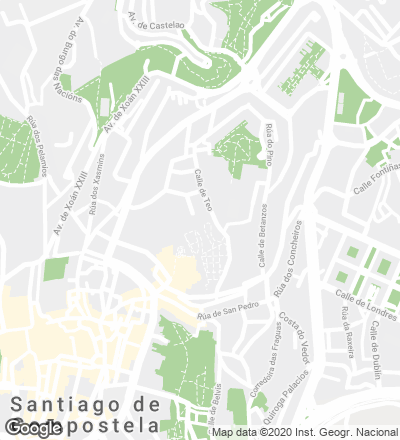
Along the edge of the historic quarter, the intervention has as its objective to articulate two parts of the city of very different value: the Park of Santo Domingo de Bonaval and a series of decaying expansion areas of the sixties.
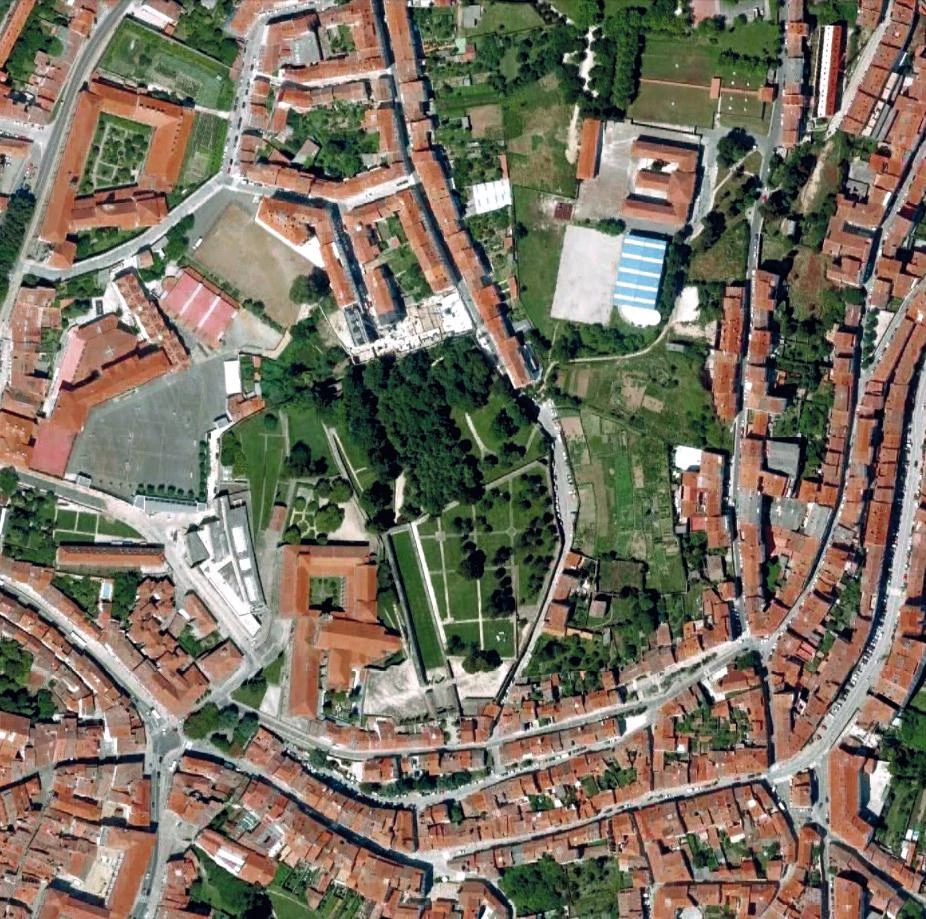
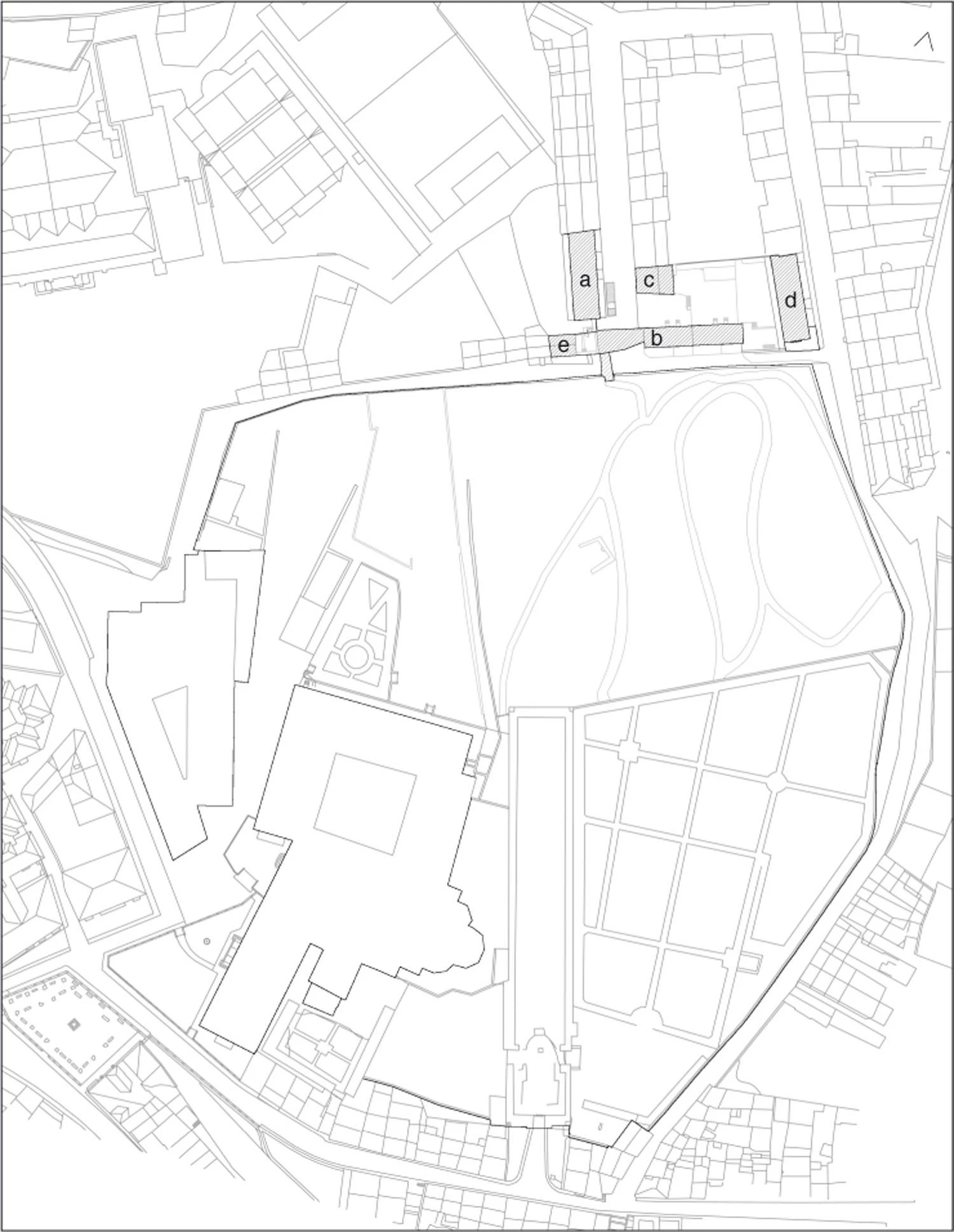
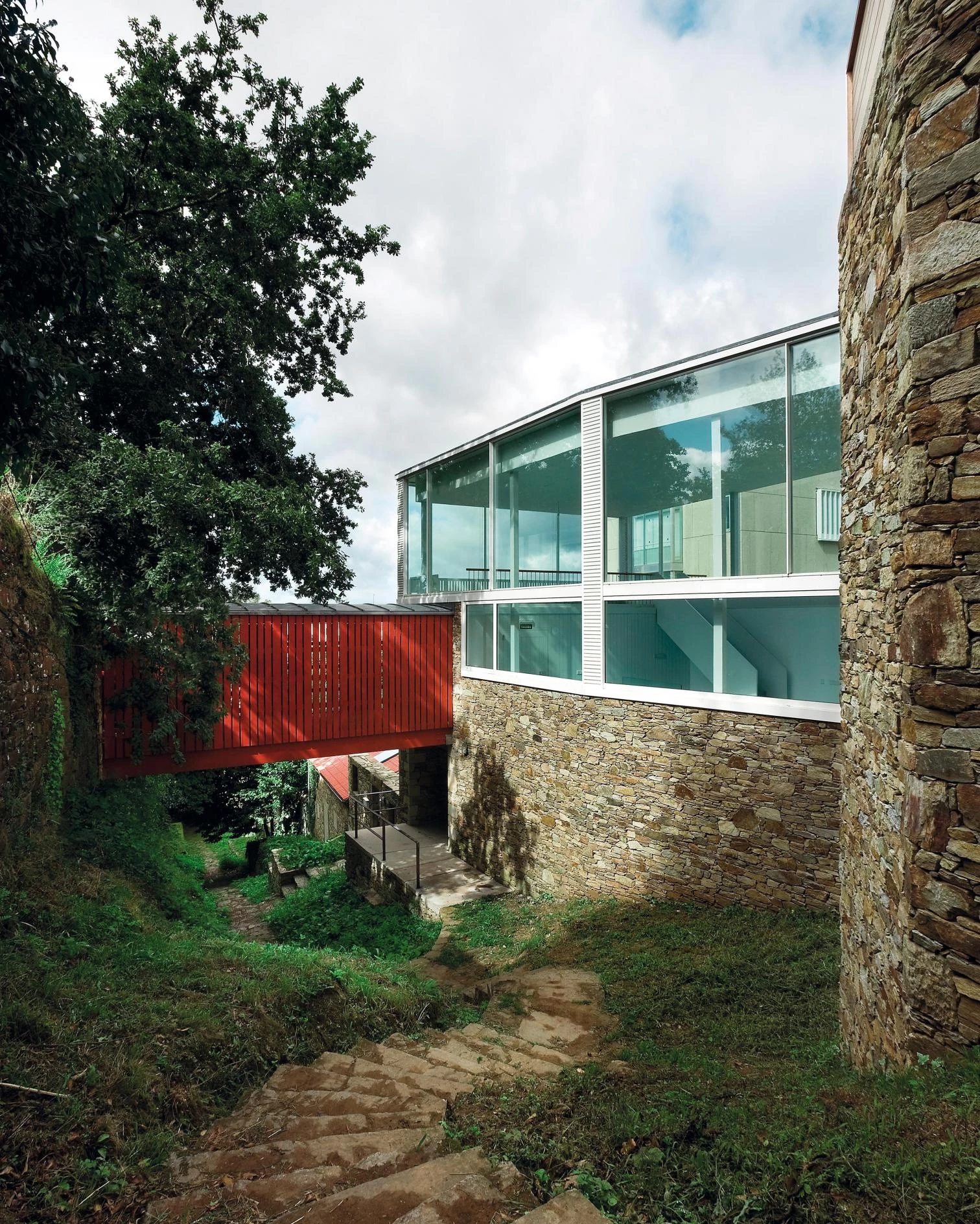
The project wraps up the structure of the existing streets – Rúa de Teo and Travesera do Escultor Asorey – with collective housing buildings, reinforcing its linear character, and integrates the adjacent ones into those of Ruela de Caramoniña, preserving the character of the place without creating a barrier around the park. The volumes that extend the streets are set back to favor the faraway views of the park, thus giving the street the category of ‘public space’. They have a stone enclosure with large wood latticeworks, glazed and open to the city, and a large lookout onto the Park.
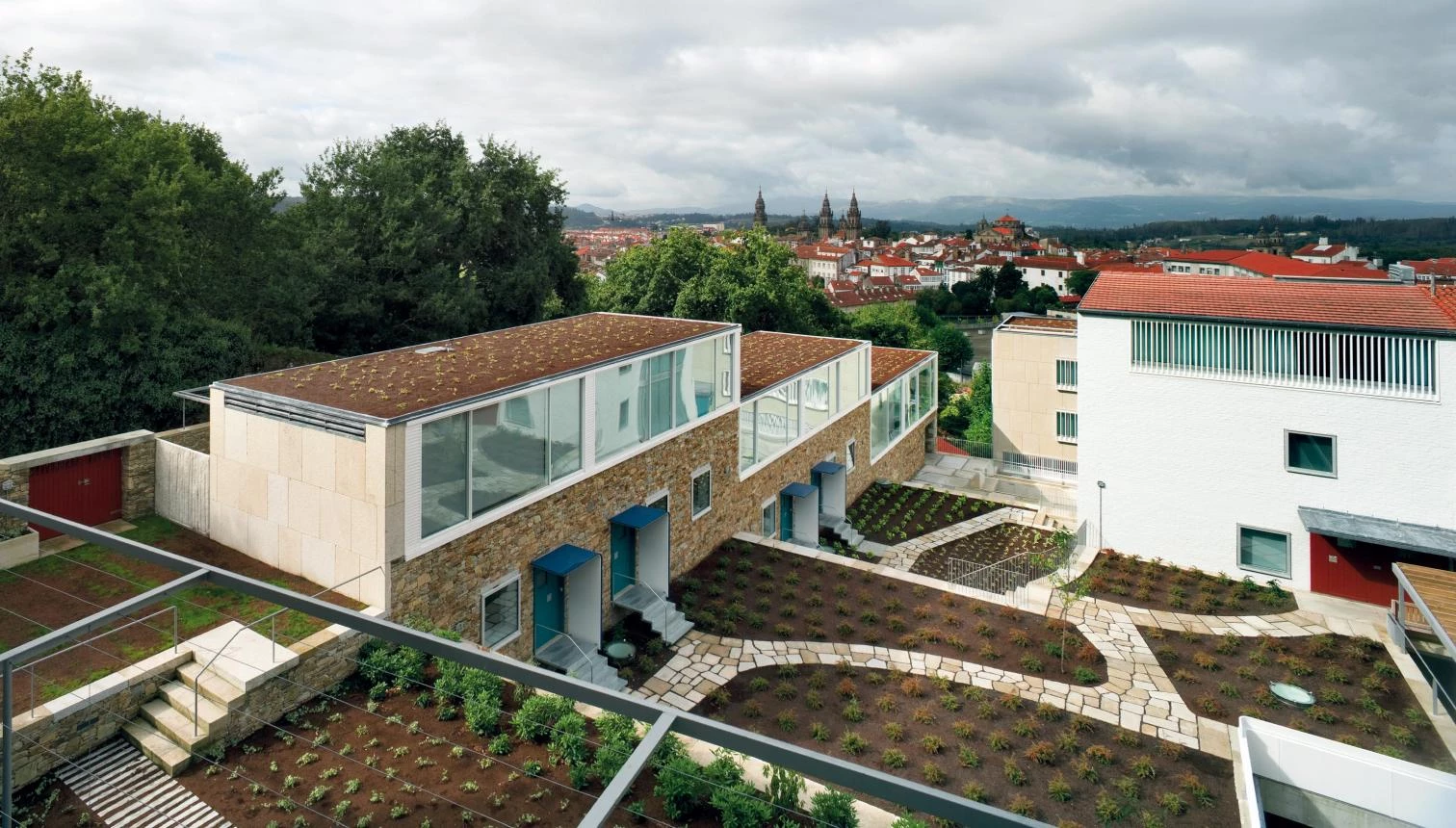
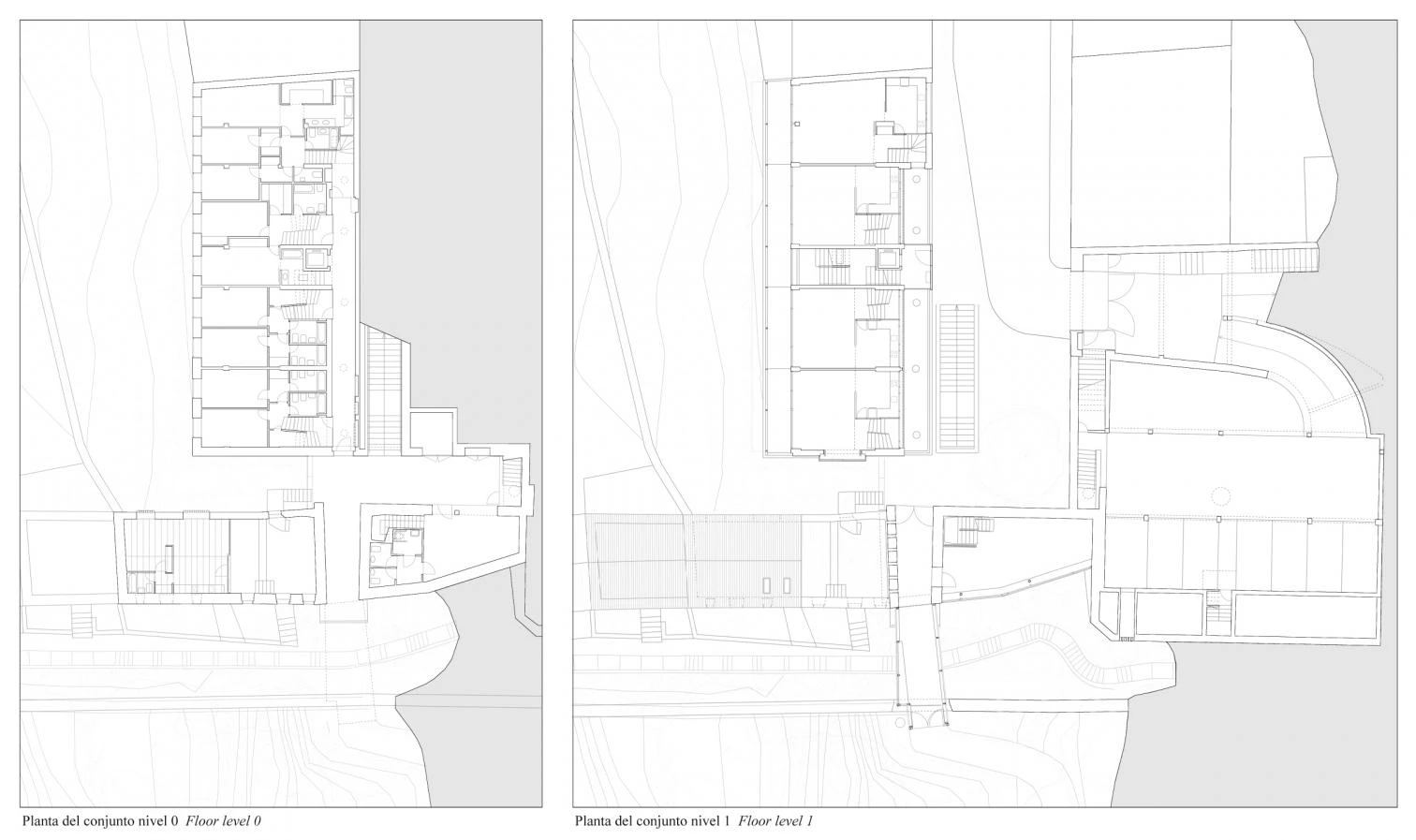
The small volume that wraps up the interior side of the Travesera adapts to the profile of the adjacent volumes and takes on their material qualities. This is where the access to the complex is located, signalled by a doorway from which an interior street stretches out to the planted spaces, below which is the parking lot, and by its main facade marked by a red latticework. Parallel to the park wall is a stepped volume that maintains the layout, the materiality and the character of the Ruela. Over this base rise glazed volumes that open up to planted terraces identical to the facades of the tall volumes that are set back and thus barely perceivable from the Ruela or the Park. The first step is for community use.
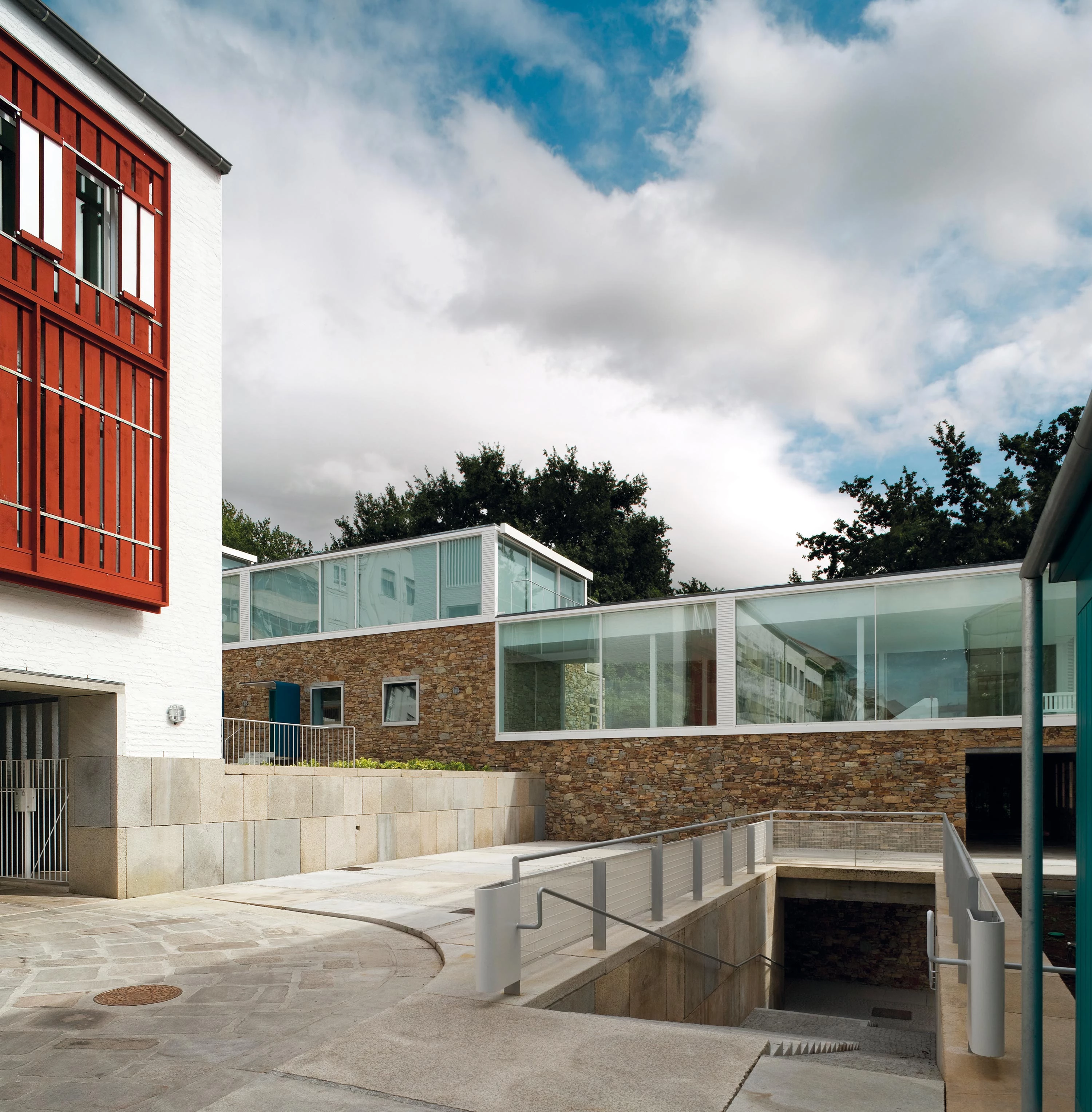
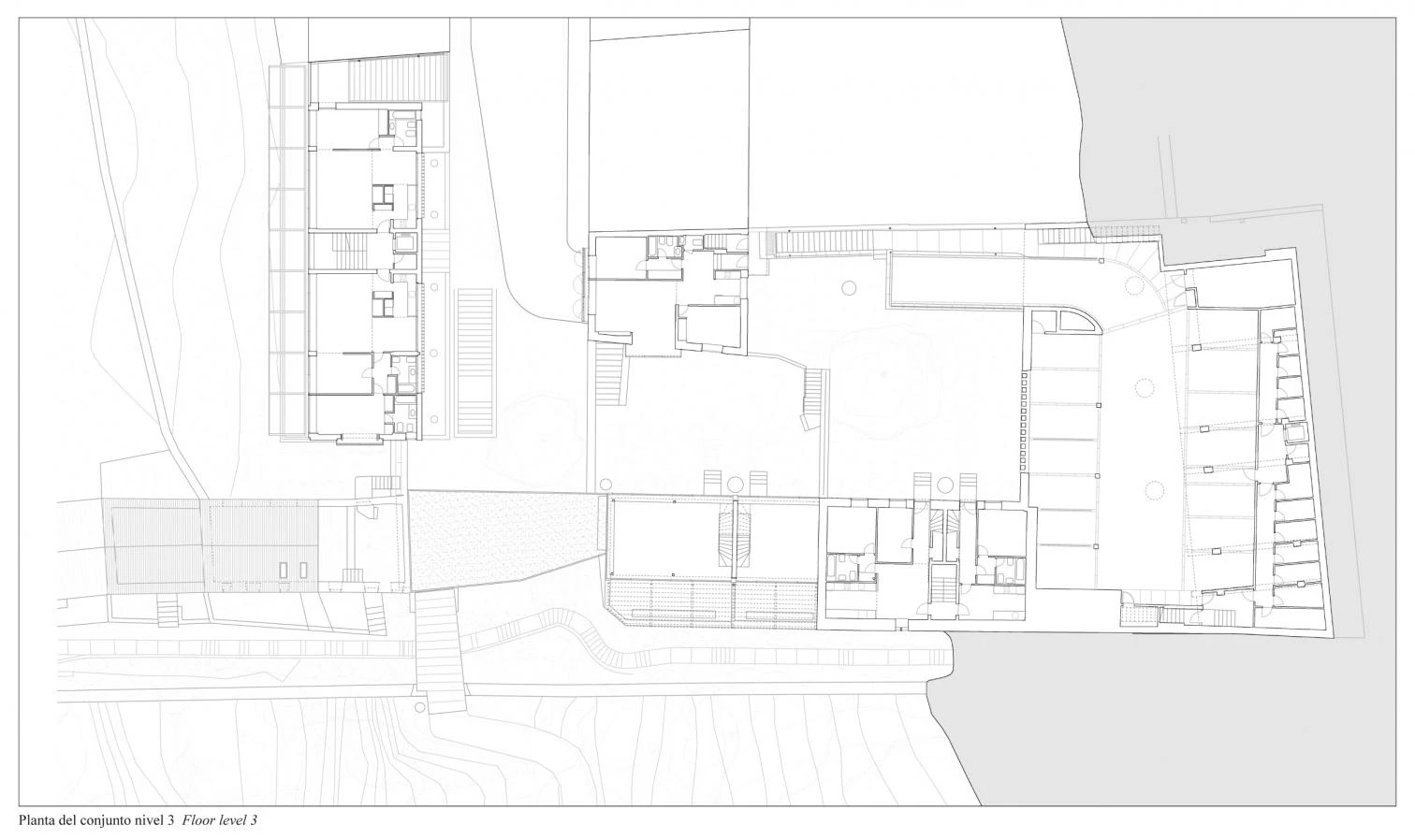
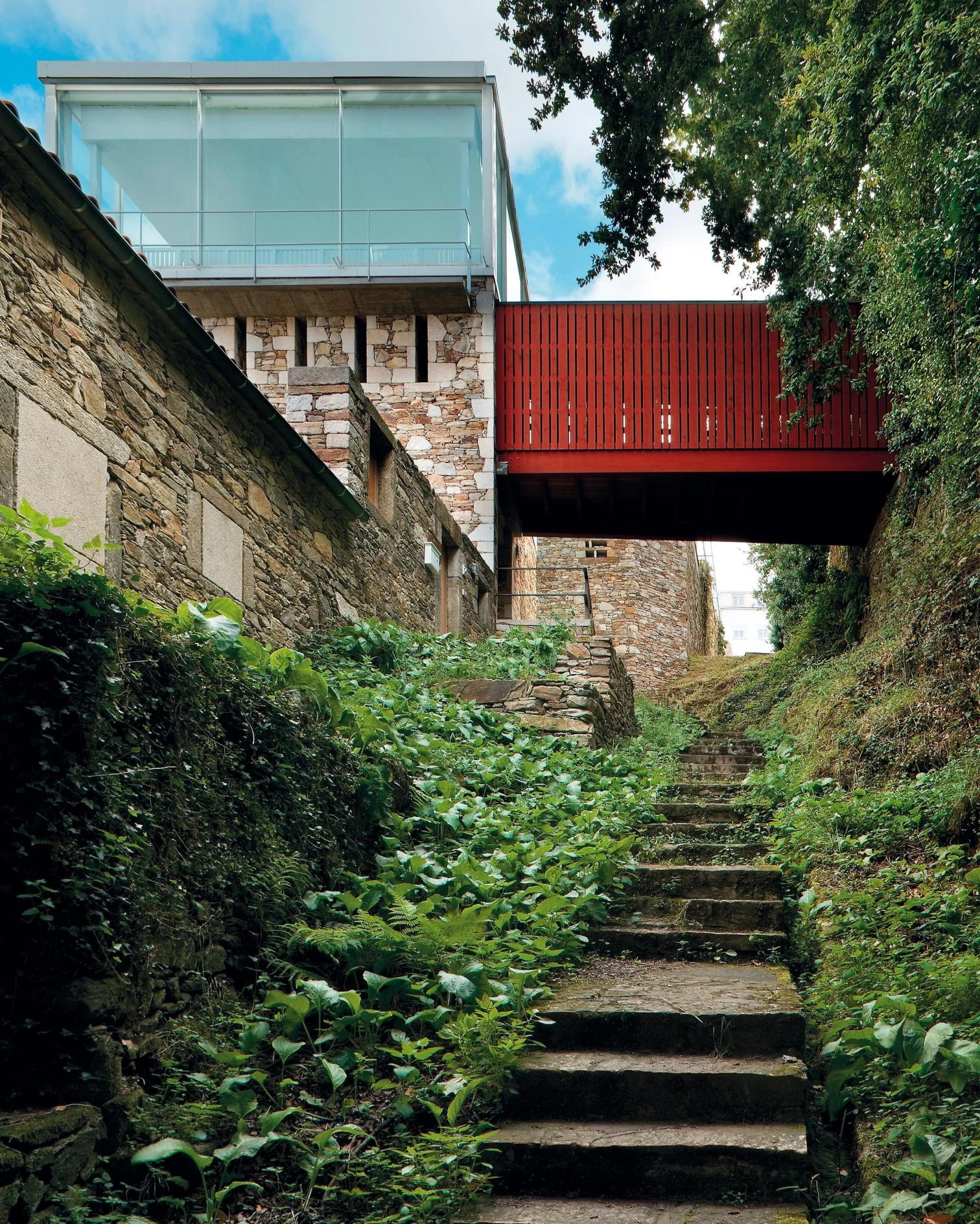
The bridge/passageway is superposed to the transition of historical time and the individual perception of the passage of time. The ‘cul-de-sac’ of the Travesera, from where one perceives the park though it does not seem accessible, has several exits. The steps bring us into a labyrinth with several openings, one of which goes directly out to the Ruela. The street itself expands on either side: towards the open horizon with views of the city and towards the stepped space. From the latter the collective central space flows through the courtyard orchards on one side and on the other it flows out towards the park. Finally the passageway from which one acccesses the communal facility extends in a bridge that takes us into the Park. One moves from an anodyne urban situation, through an unexpected filter, to a world of magical evocation. Human beings in the center. Technology, materials and vegetation. Dimension, light and space. Order and emotion.
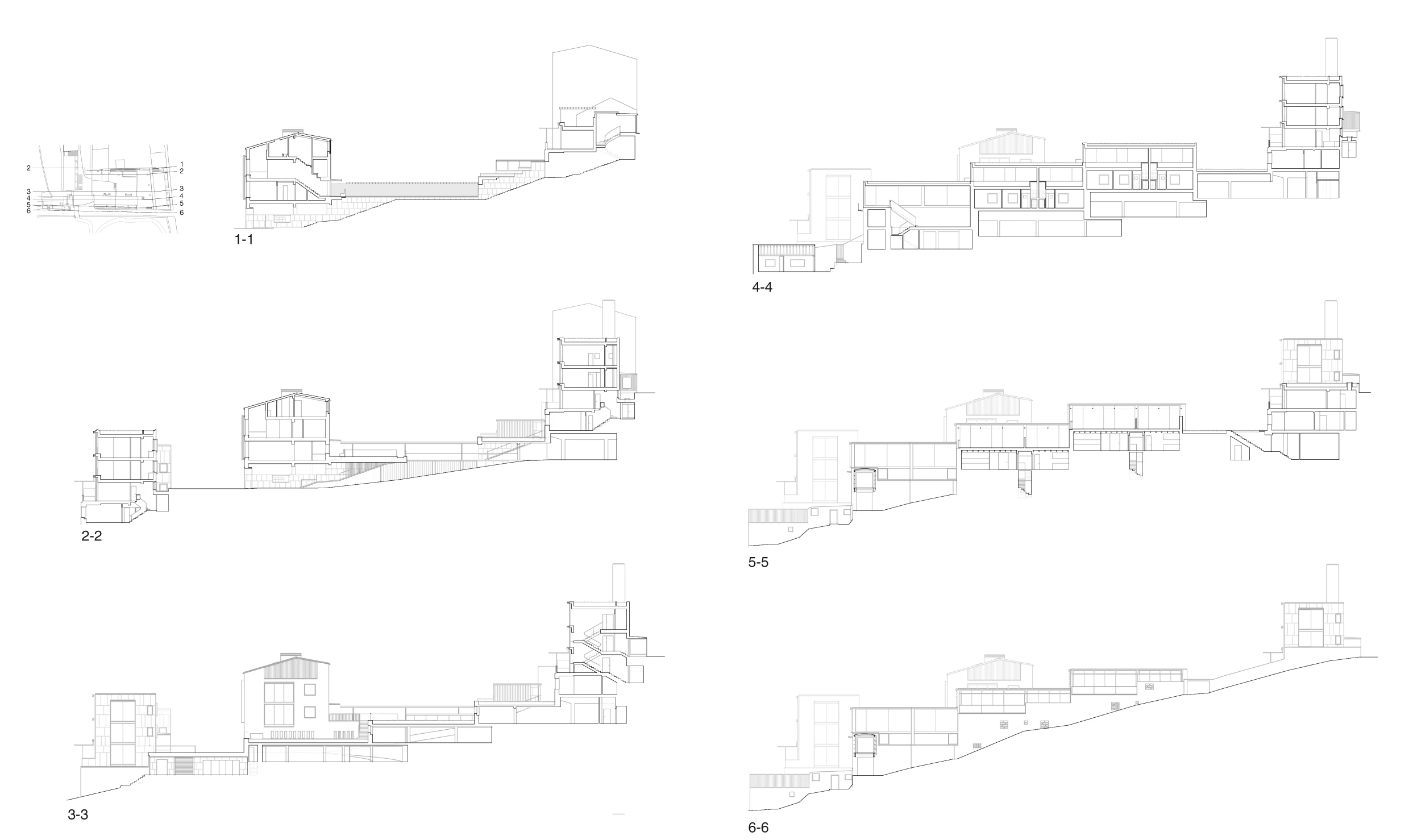
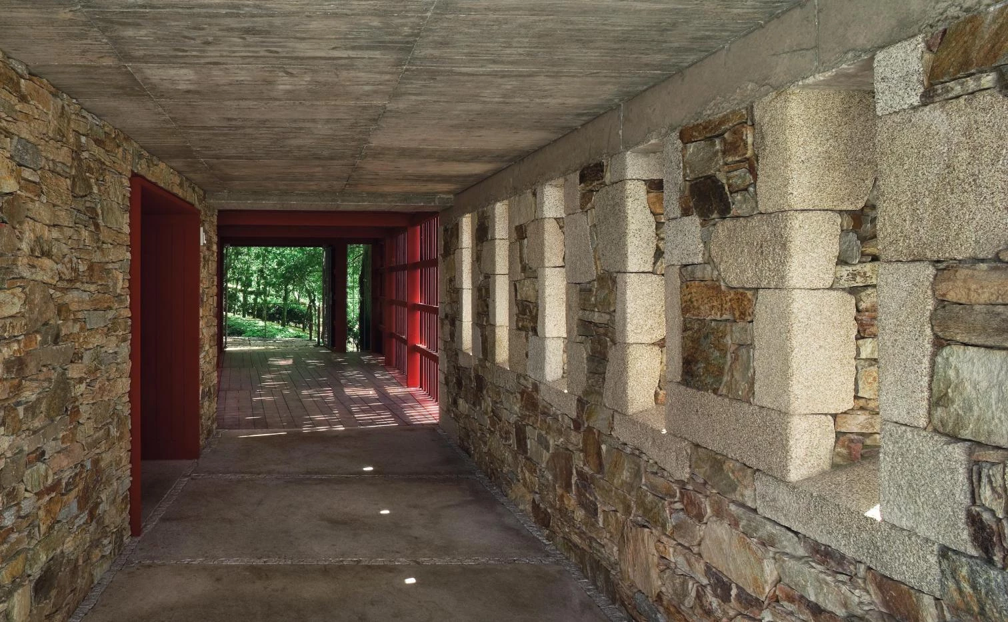
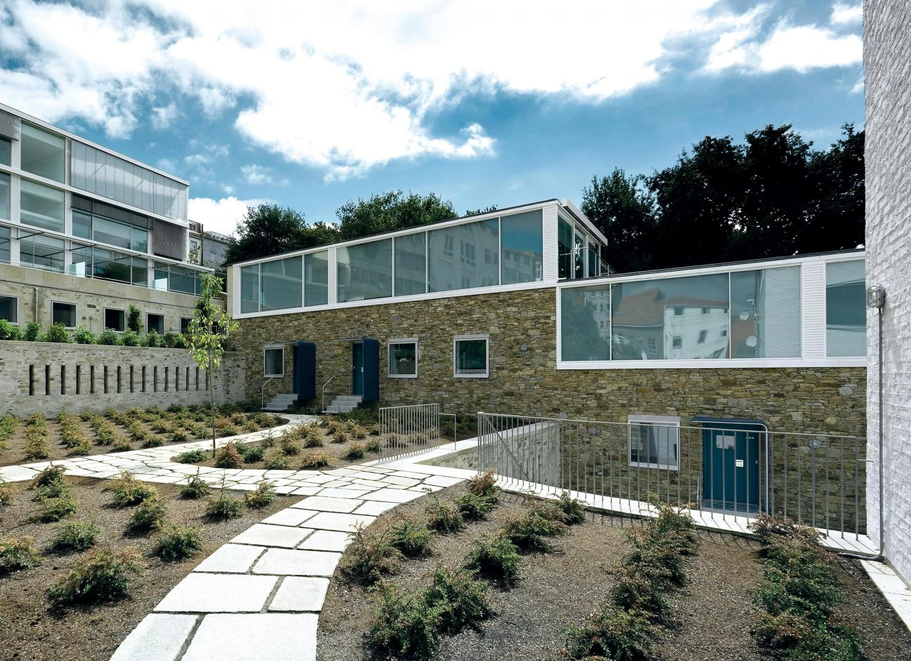
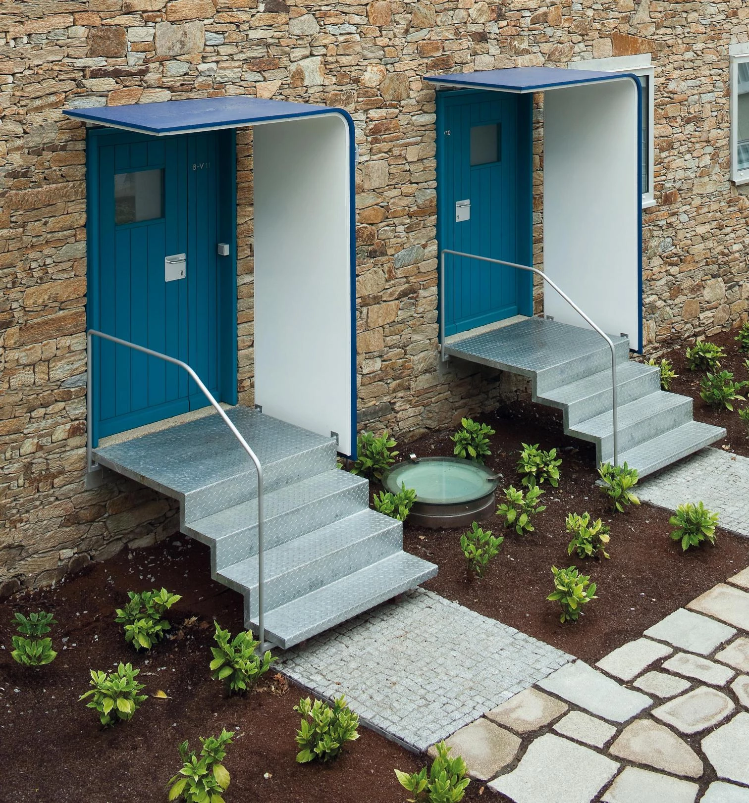
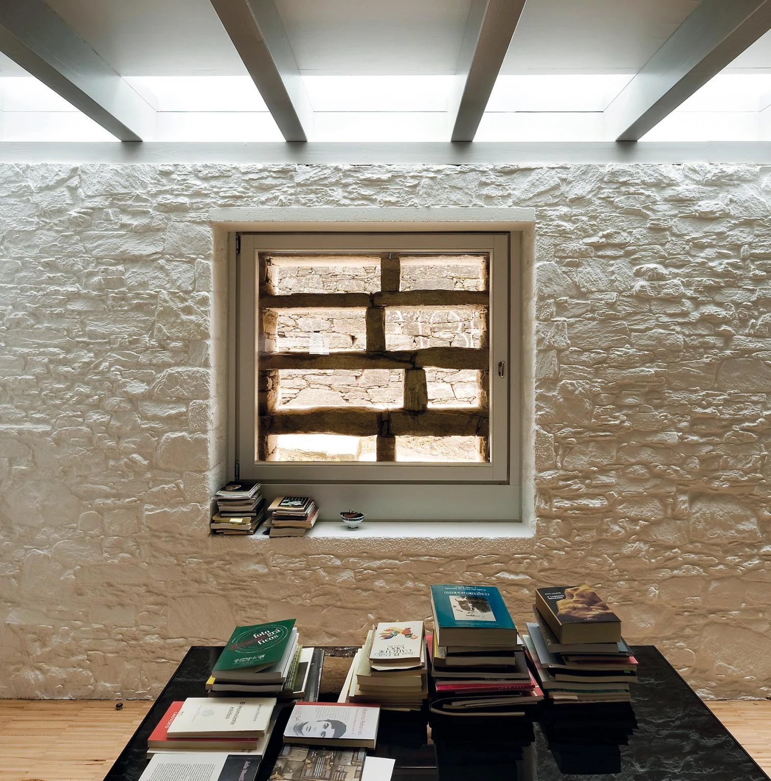
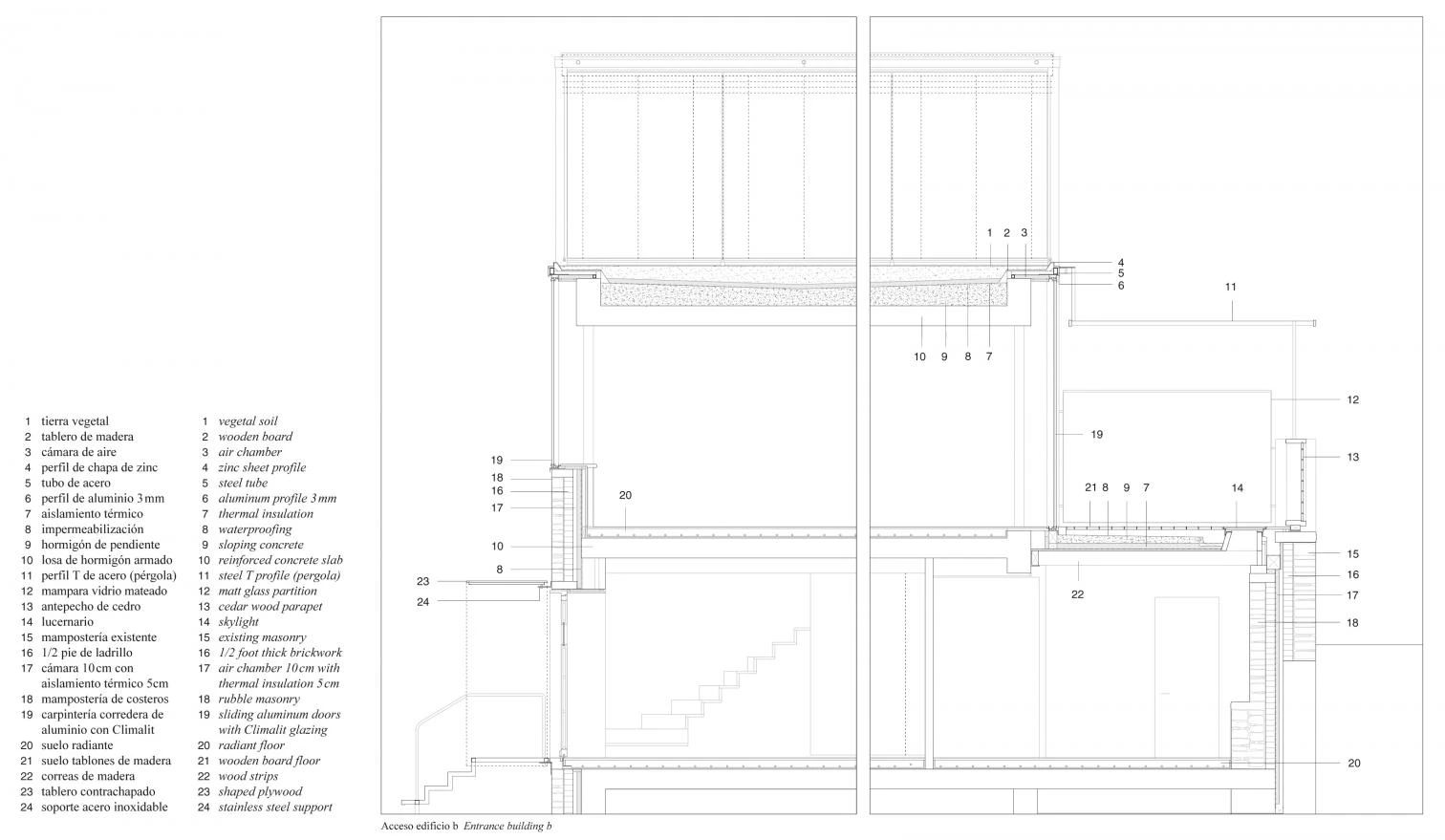
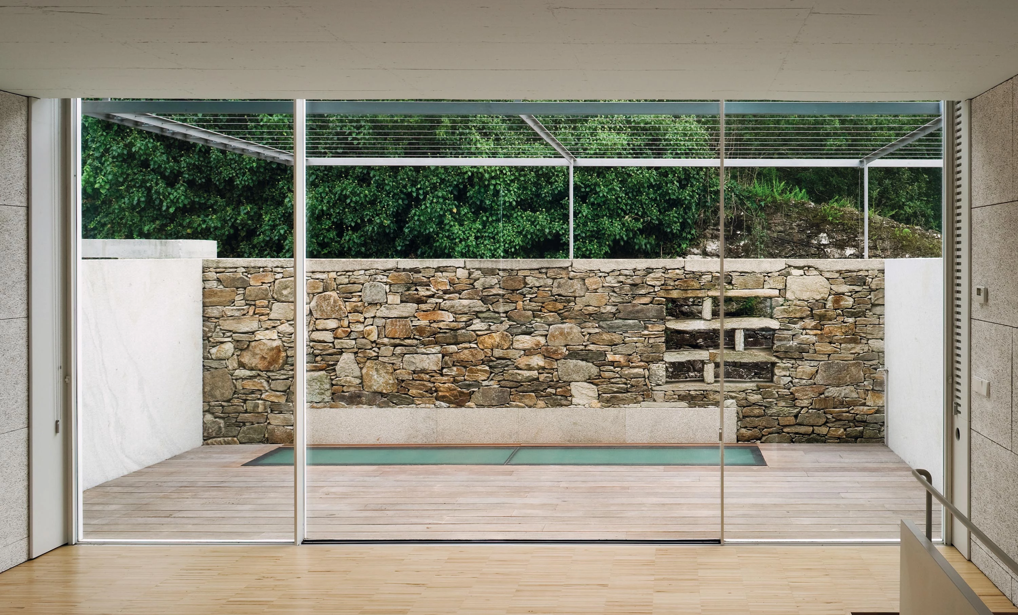
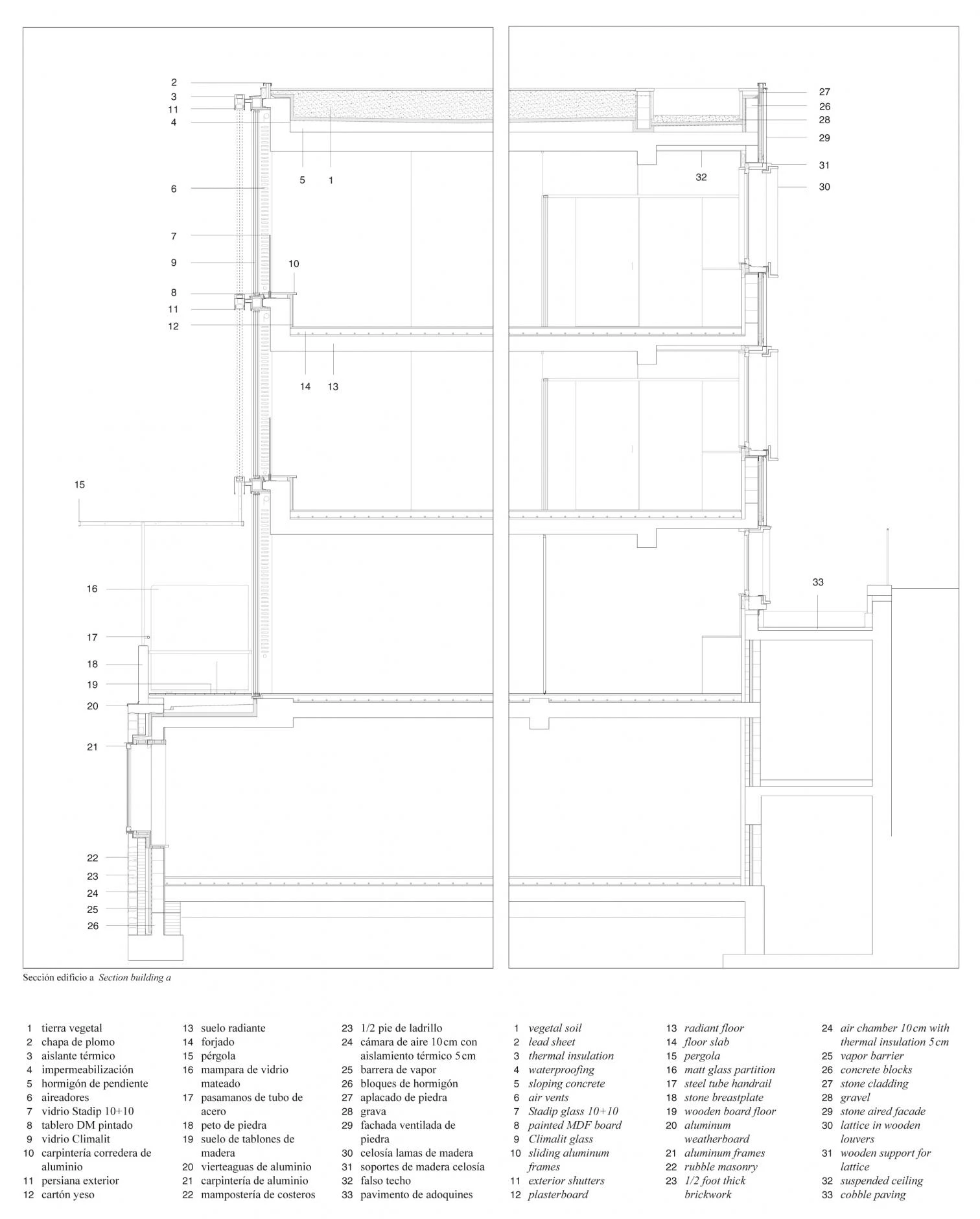
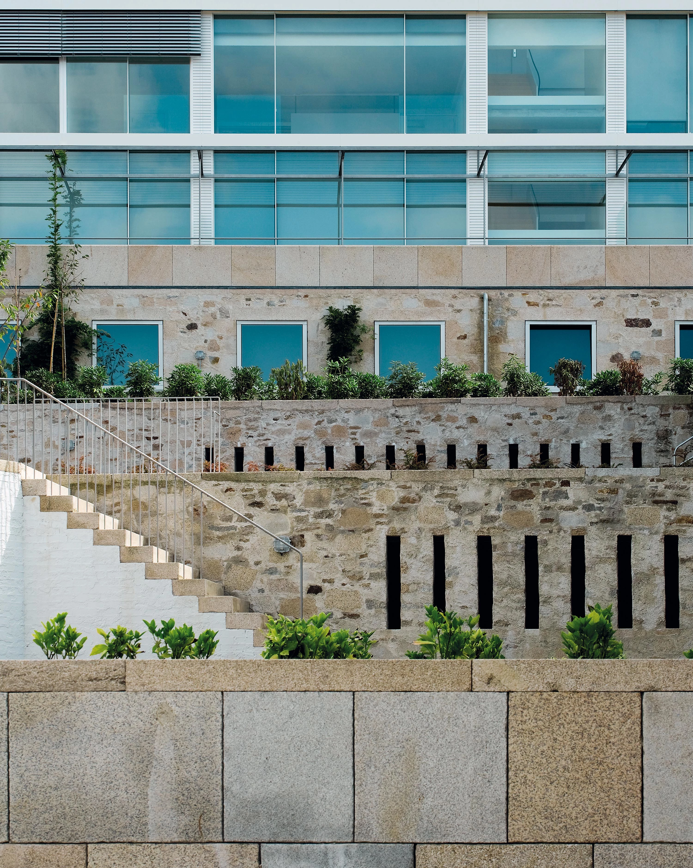
Arquitectos Architects
Victor López Cotelo, Juan Manuel Vargas (proyecto y dirección de obra project and site supervision)
Colaboradores Collaborators
Ana Isabel Torres, Isabel Mira, Jesús Placencia, Pedro Morales, Juan Uribarri, Francisco García Toribio, Flora López-Cotelo, Álvaro Guerrero, Elena Lucio (arquitectos architects); José Antonio Valdés (aparejador quantity surveyor)
Consultores Consultants
Proyectos de Ingeniería y Arquitectura S.L. (estructuras structures); Quicler-López Ingenieros S.L. (instalaciones mechanical engineering)
Contratista Contractor
Construccions Otero Pombo S.A.
Fotos Photos
Lluís Casals

