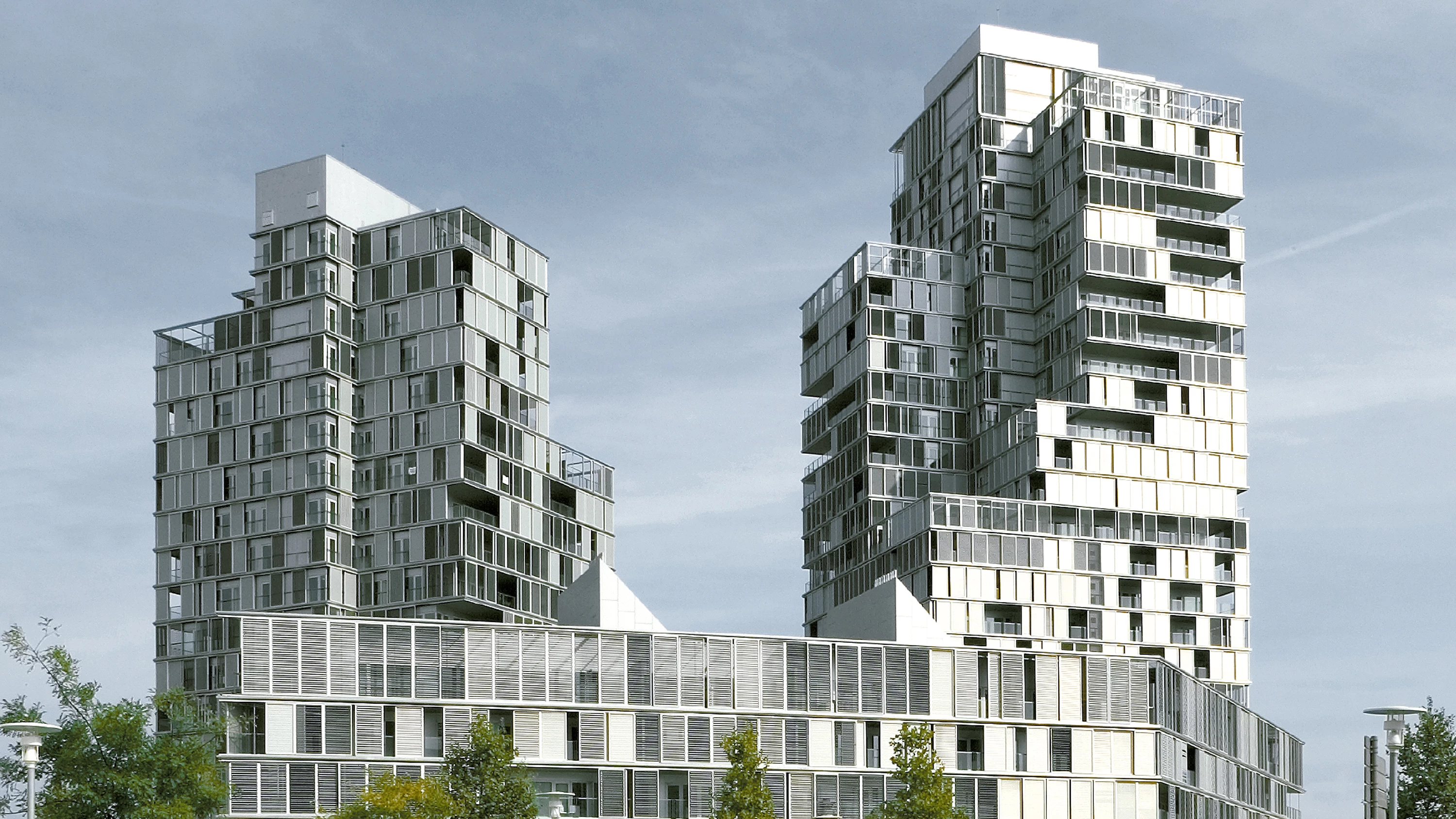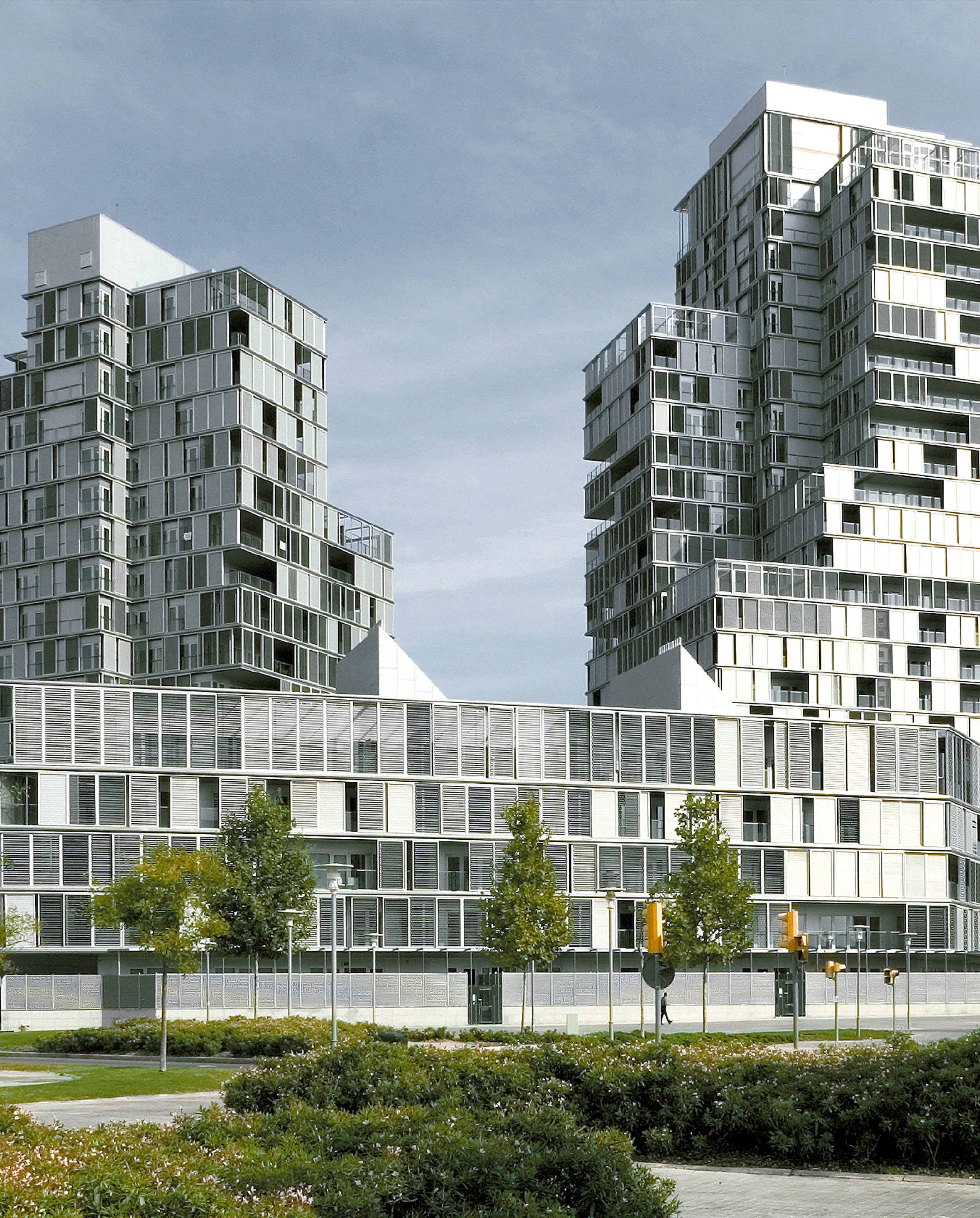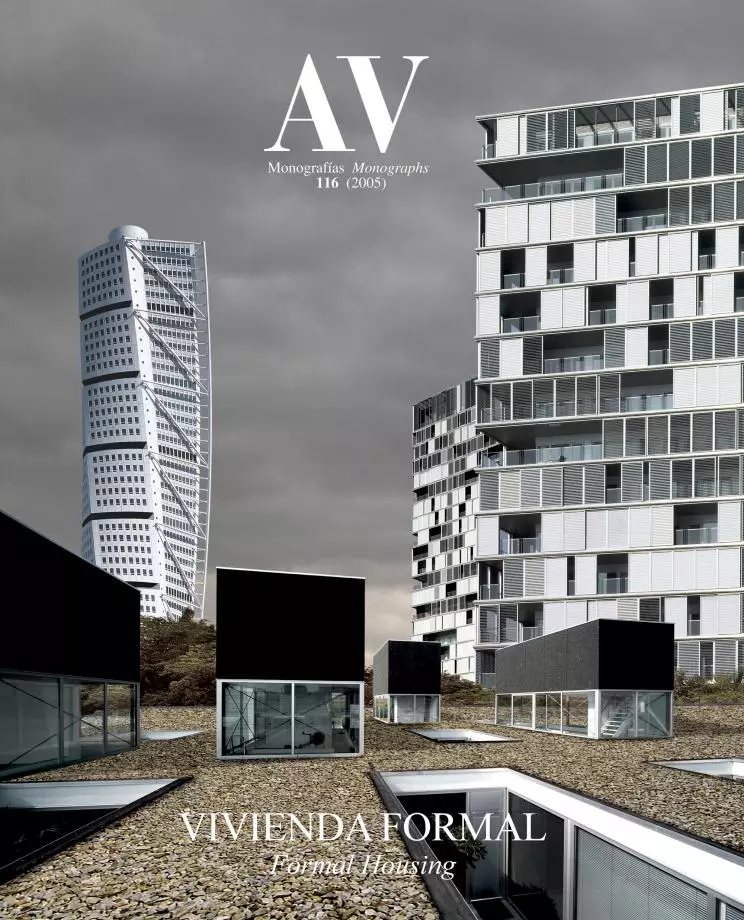Two Towers in Diagonal Mar, Barcelona
Clotet & Paricio- Type Collective Tower Housing
- Date 2002 - 2005
- City Barcelona
- Country Spain
- Photograph Lluís Casals
This residencial complex rises as an urban reference on Barcelona’s seafront. The urban planning development of this part of Diagonal Mar, which includes the park designed by Miralles, defines for this plot (called Illa de la Llum), a building ratio of 32.940 square meters above ground level. The plot is divided into three buildings: a 26-story tower, occupying a square of sides measuring up to 28.5 meters; an 18-story tower, occupying a square of sides measuring up to 24.5 meters; and a longitudinal 5-story building that defines the corner at Selva de Mar and Taulat.
Distancing itself from the common obsession with slenderness, the towers take up the maximum surface possible to accommodate dwellings with different areas and layouts. To reach the mandatory height without surpassing the building ratio, the new volumes adjust to the regulations with setbacks, more abundant in the upper floors, and that mainly affect the areas facing north, which have no sea views, and those specific points at which the towers are closer to one another. The singular profile of the complex stems from this personal interpretation of regulations
Inside the towers, several bands surround each core of stairs and elevators, on all four sides in the large tower, and on three in the small tower. The closest band is the corridor of access to the flats. The following one, measuring fifty centimeters wide, contains columns and systems. The flats are organized around the widest band, of eight meters, with varying distributions and no fixed vertical elements. Another band of fifty centimeters is taken up once again by systems, structure and enclosures, and separates the living areas from the projecting terraces.
Extending the Mediterranean tradition of the balcony, the horizontal balconies become an essential element of the dwellings. Their spaciousness turns them into a communication knot between rooms, sheltered from the wind and the sun by aluminum shades, which act as a filter between the exterior and the interior. The facades generated by the setbacks, with no terraces, maintain the essential elements, although of different sizes: enclosures of glass and aluminum, rails and blinds. The facade of the lower volume is made with the same elements so that, when the three buildings are superposed, as it occurs from so many points of views, they may blend as a formless, gray mass. Over the years, use itself will add movement to this strict composition... [+]
Cliente Client
Espais & Landscape Diagonal Mar
Arquitectos Architects
Lluís Clotet Ballús, Ignacio Paricio Ansuátegui
Colaboradores Collaborators
Jordi Julián Gené, Javier Baqueró, Ricardo Vázquez, María Elena Plà, Victoria de León; Enrique Moreno (aparejador quantity surveyor)
Consultores Consultants
Jesús Jiménez, NB-35 (estructura structure); Josep V. Martí, Miquel Camps, O.I.T. (instalaciones mechanical engineering); Bet Figueras (paisajismo landscaping); Anna Miquel (pintora painter)
Fotos Photos
Lluís Casals







