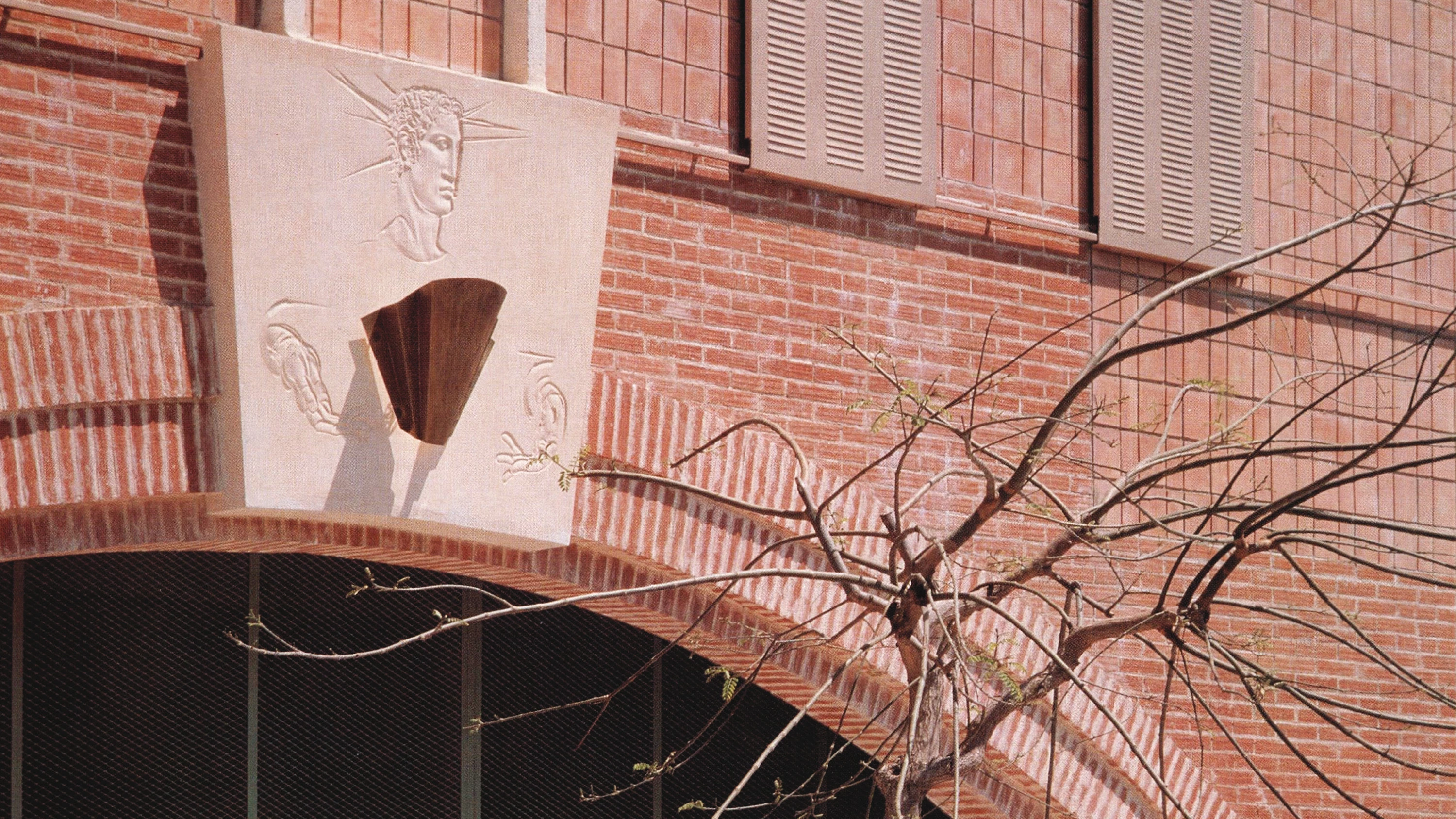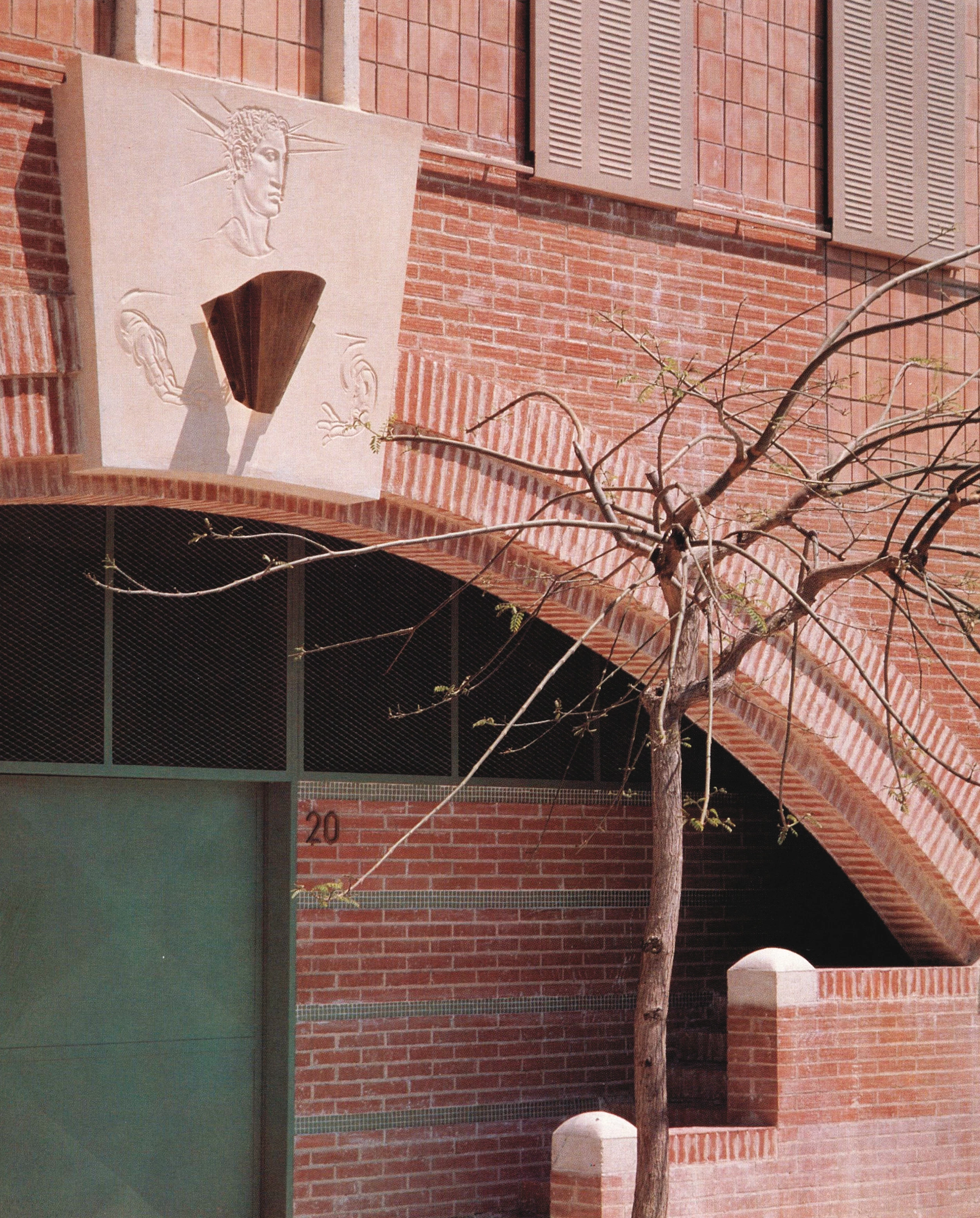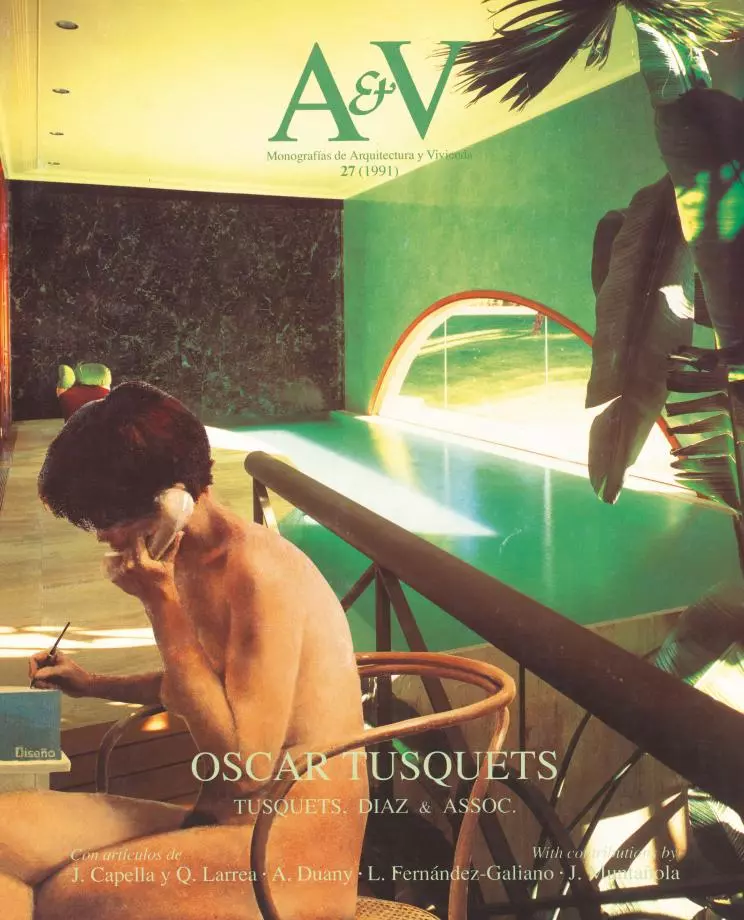Mas Abelló Housing Development, Reus
Oscar Tusquets- Type Housing Collective
- Material Ceramics Brick
- Date 1970 - 1988
- City Reus (Tarragona)
- Country Spain
- Photograph Lluís Casals
The Mas Abelló dwellings provoked some scandal among those who saw them to be a kind of post-modem manipulation of the old theme of social housing units. The program, in terms of housing theory, is nothing new, but the approach of the project makes it an interesting experiment. Tusquets’s curious endeavor to create homes looking ‘like those of Ralph Erskine behind and like those of Durán y Reynals outside’ may be a boutade, yet there just might be something true to it, representing, as it does, a mix of the Swede’s constructive efficiency and sincerity with the Catalan’s art of designing ceramic facades. The fusion that was applied at the Palau is now separated by facades: the exterior, more elaborate one looks onto the boulevard; the interior one, into the courtyard of the one-family homes.
Tusquets’s explicit intention to experiment is not typologically limited to the mix of small apartment blocks with low single-family houses. A brick building appears with massive walls and outercoverings, sort of in the English style, a structure of resistent boxes aligned in bays on the pillars of the garage, which occupies the wide socle of the block interrupted by a single arch providing access to the two arcades.
From this base, construction proceeds onto the two remaining canonical parts: body and crown. For the latter, Tusquets resorts to huge prefabricated eaves, like flattened comises projecting far outward which take care of the roof and gutter finishing. The brick walls are pleated with conduits which, on the facade, are concealed with plates of artificial stone stretching from roof to socle. The architect cannot resist the temptation to mold these ribbons as if they were columns, faking capitals and bases, and he even puts bas-reliefs at the keystones of the arches with a certain aftertaste of both the 19th century and Vienna.
The dwellings are laid out in angles, based on the diagonal, which given their size produces an element of surprise. The sliding blinds endow the facades with rhythm, to counter the still white columns. One might say that craft here led to a free exercise of forms... [+]
Cliente
Generalitat de Catalunya.
Arquitectos
Oscar Tusquets y Carles Díaz con Caries Bassó y Carlos Vinardell.
Consultores
María A. Roger (aparejador); Juan Bordes (esculturas).
Contratista
Agroman, S.A.
Fotos
Lluís Casals.







