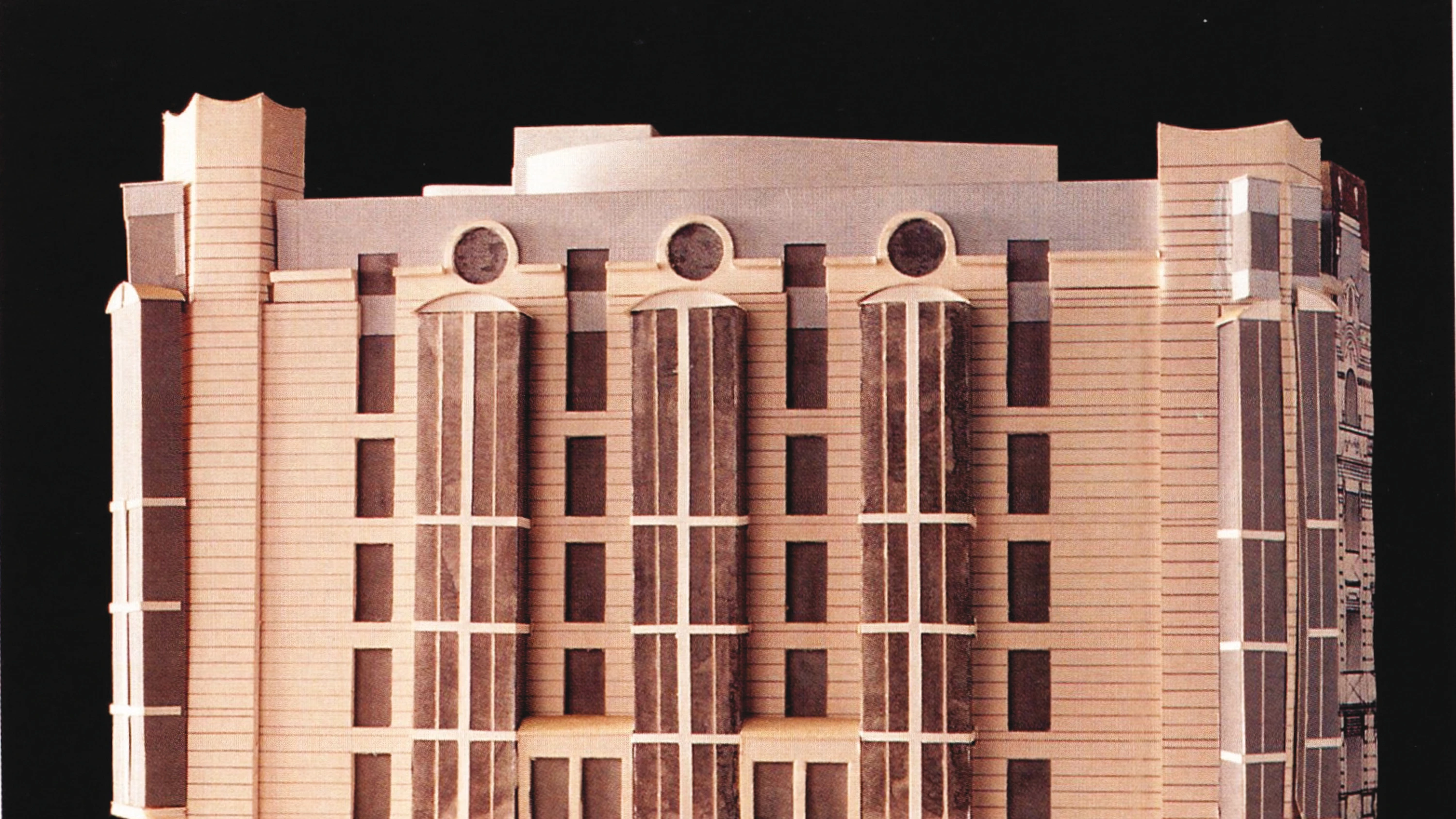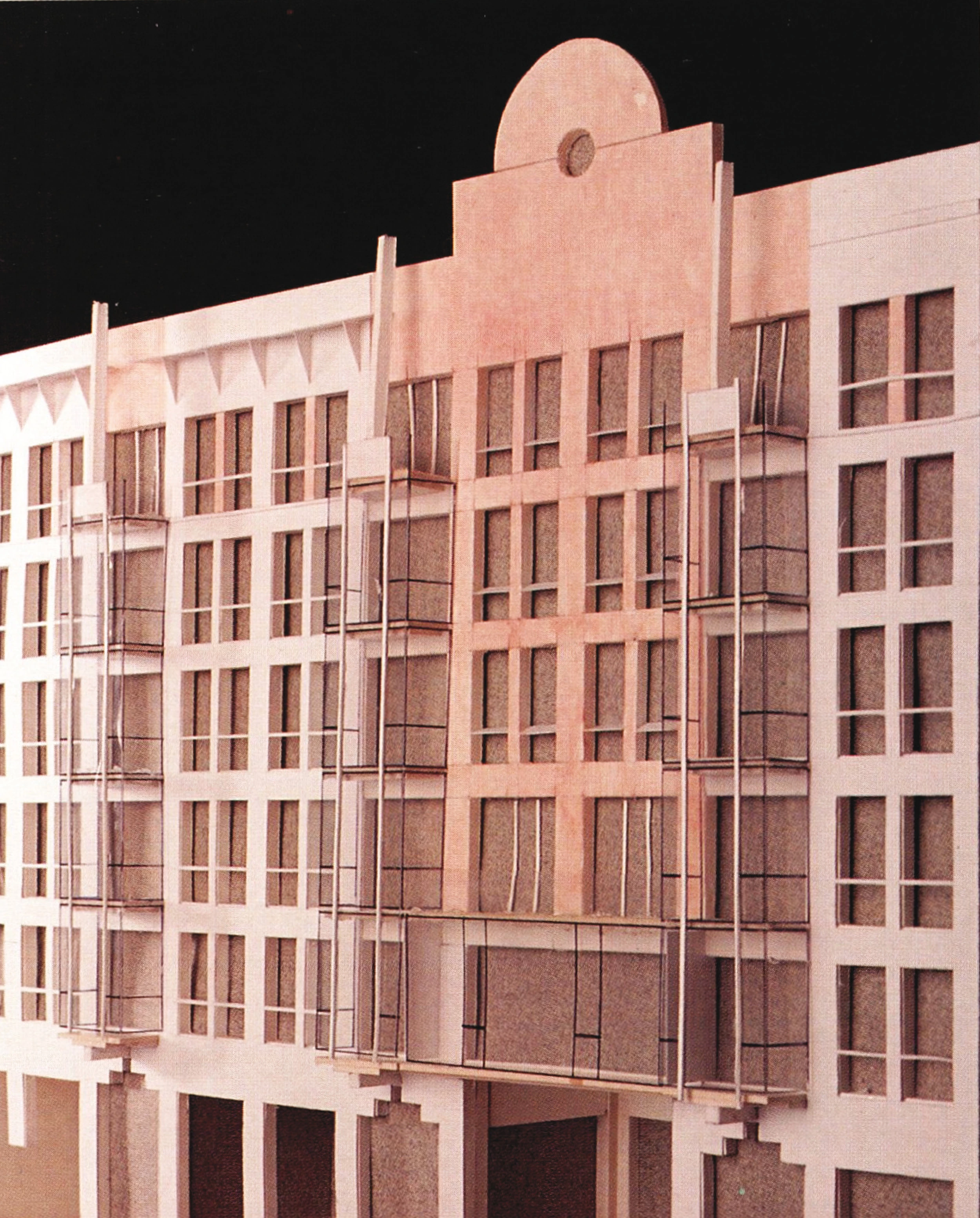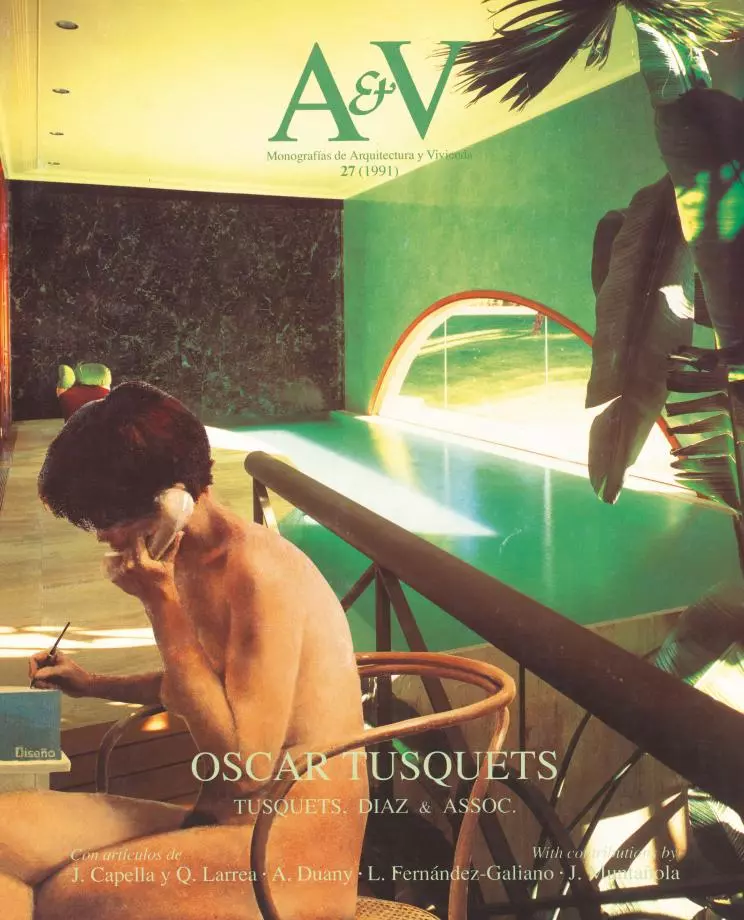Three Projects at the ‘Ensanche’, Barcelona
Oscar Tusquets- Type Collective Housing
- Date 1985 - 1989
- Country Spain
- Photograph Lluís Casals
As we know, Cerdá imagined the blocks of his Ensanche to be built only on two of its sides. This was extremely revolutionary at the time, and might well be considered to have been a foretaste of our idea of a modem city based on free-standing blocks and great open spaces. But when it came to actual construction, economic considerations overpowered urbanistic ideals and the blocks ended up outlining the areas’s entire perimeter and even crowding up the interior. Nevertheless, the ground plans and facades were a fertile field for experiments with the flexible design principles of tum-of-the-century historical eclecticism. There was room for everything in the Ensanche, from revivals of historical styles to the eccentricities of Alt Nouveau renovation.
Tusquets and team have been given the opportunity to apply their ideas in four projects for the Barcelona ensanche. Canaletas has been described earlier, and Triomf, Concepció and Urgell form a trilogy in which similar criteria have been adopted. They all strictly conform to the norms set to protect the eclectic and traditional character of the facades in this part of the city. Vertically they are composed of elements long considered classic: base, middle and top. The scale of the lower body is always greater and includes commercial premises as well as parking entrances. The intermediate body displays the entire panoply of traditional elements: vertical holes, glazed galleries and balconies. These are more freely topped with smaller details: round windows, balustrades and canopies. Of the three projects illustrated here, only one turns a comer, and twice at that. And as was to be expected, it does so by way of angular glazed galleries which articulate both facades... [+]
Triomf
Cliente
Núñez y Navarro.
Arquitectos
Óscar Tusquets y Carles Díaz con Pep Palaín y Eduard Permanyer.
Concepció
Cliente
Núñez y Navarro.
Arquitectos
Óscar Tusquets y Carles Díaz con Pep Palaín y Carlos Alejandro.
Urgell
Cliente
Premier España (Nouveaux Constructeurs).
Arquitectos
Óscar Tusquets y Carles Díaz con Pep Palaín y Enric Torrent.
Fotos
Lluís Casals.







