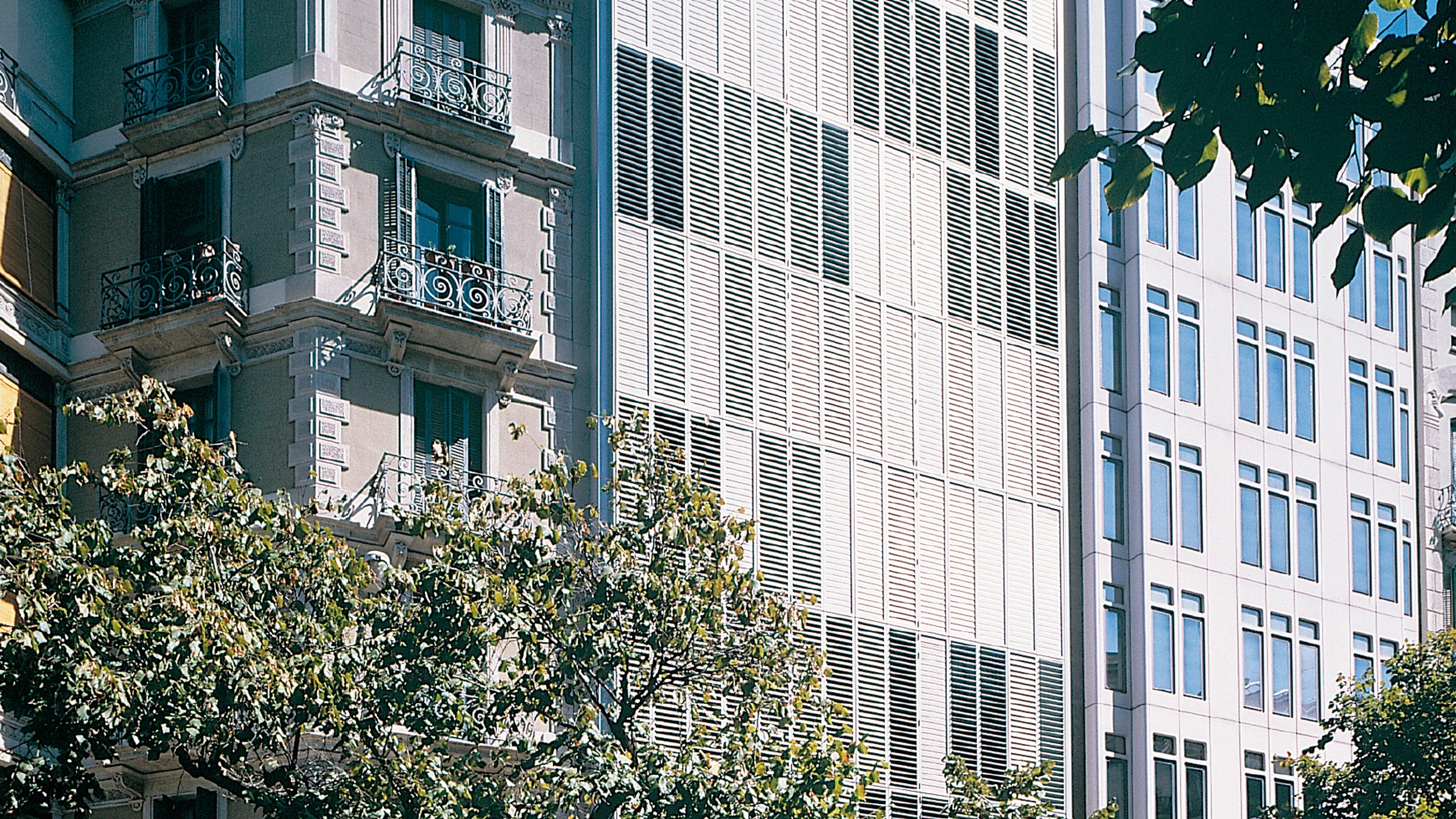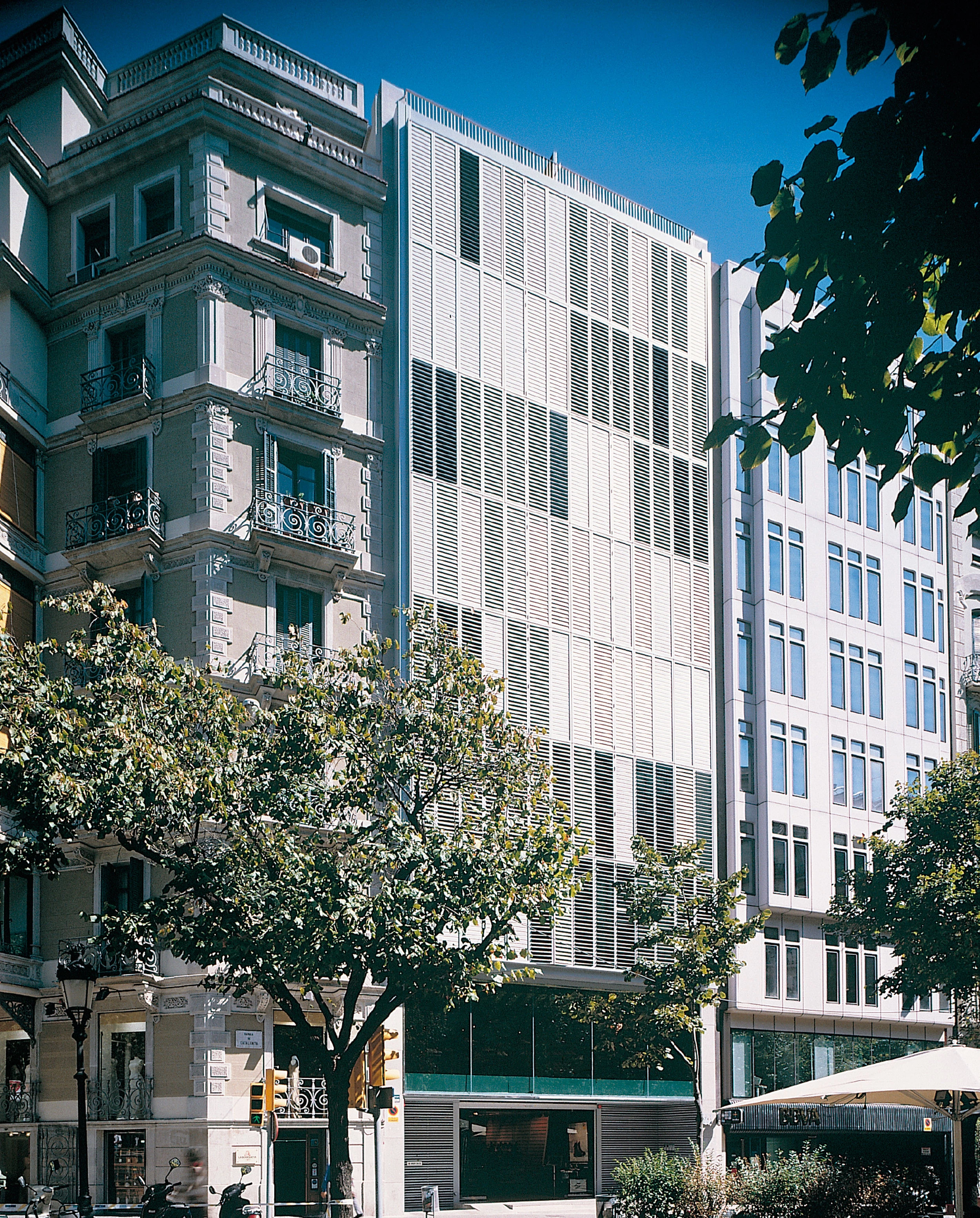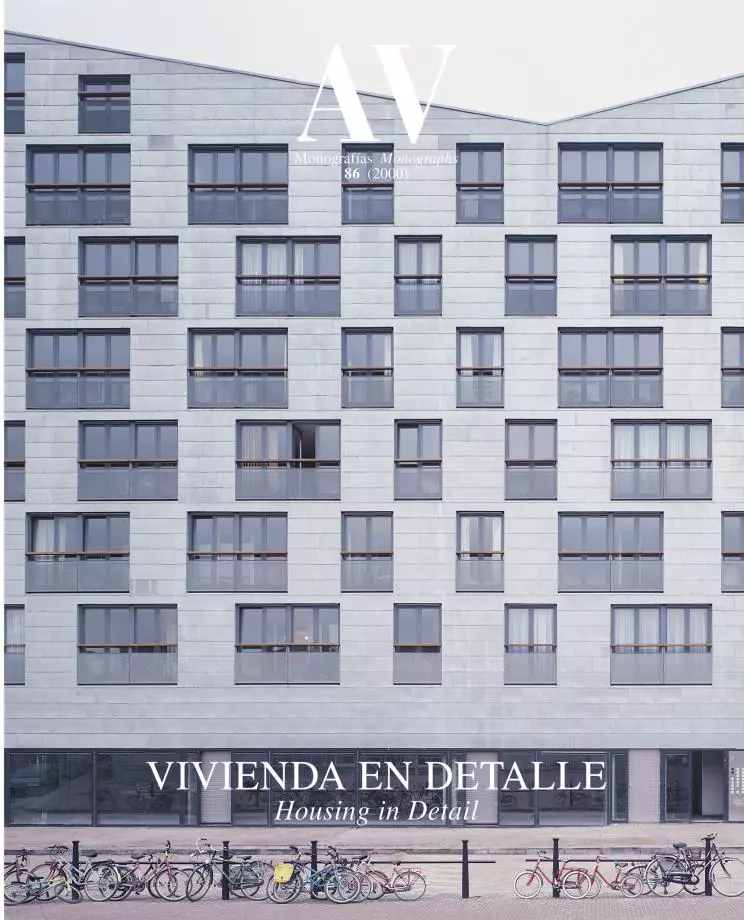Flats among Party Walls, Barcelona
b720 Fermín Vázquez Arquitectos- Type Collective Housing
- Date 1998
- City Barcelona
- Country Spain
- Photograph Lluís Casals
The impartial grid of the Ensanche (19thcentury urban enlargement) – able as it is to assume all uses – has transformed this part of Barcelona into a checkerboard of service-sector constructions removed from its original residential character. Contravening this progressive commercialization and through private initiative, an office building of the sixties has now been turned into luxury apartments, preserving the two garage basements and a plinth of commercial units taking up the two street levels. The decision to maintain the old structure, based on metal profiles and corner slabs, has made it possible to work around a free height of about three meters that gives the dwellings a spatial breadth one would not have predicted, given the tight measurement of the floor plan.
In a parcel just ten meters up front and almost forty reaching back, the main challenge of the project was to introduce facade dimensions suited to the new use of the property, while providing a single communication core, just as the client desired. Thus a courtyard is inserted into the heart of the building, crossed by a one-flight staircase whose sides are left open to maintain the generous proportions of the void. Traversed at its center and visible to all, the courtyard hence rids itself of its traditional residual nature, extending to the access zone on the second floor like a carpet of black and white pebbles. A catwalk of steel plate and phenolic plywood boards connects the foyers of each floor to four apartments. Bathrooms, kitchens and bedrooms open on to the four sides of the courtyard, which celebrates its double role as collector and reflector of light through an aluminum cladding. The openings address the specific gradient of light produced at each of the atrium’s seven floors, repeating one same horizontal module at a rate that increases in the lower levels.
Extroverted in character, the street facade seeks to maximize contact between the living rooms and the Rambla through large sliding glass panels that transform the elevation into a showcase of domestic life. A plane of shutters with adjustable slats is superposed on the frames of matt green aluminum in order to give this fine skin visual depth, to which the metallic rails situated inside further contribute. The building thus participates in the urban scene like a modularized metal screen which, as it does not even give a hint of the horizontal slabs, endeavors to be a neutral backdrop to everyday life... [+]
Cliente Client
Harmonia
Arquitectos Architects
Ana Bassat, Adriana Plasencia
Colaboradores Collaborators
José Lorente (estudiante student); Elisenda López (aparejadora quantity surveyor)
Consultor Consultant
Jorge Blasco (estructura structure)
Contratista Contractor
Harmonia; Femarpe; Llambí (fachada facade)
Fotos Photos
Lluís Casals







