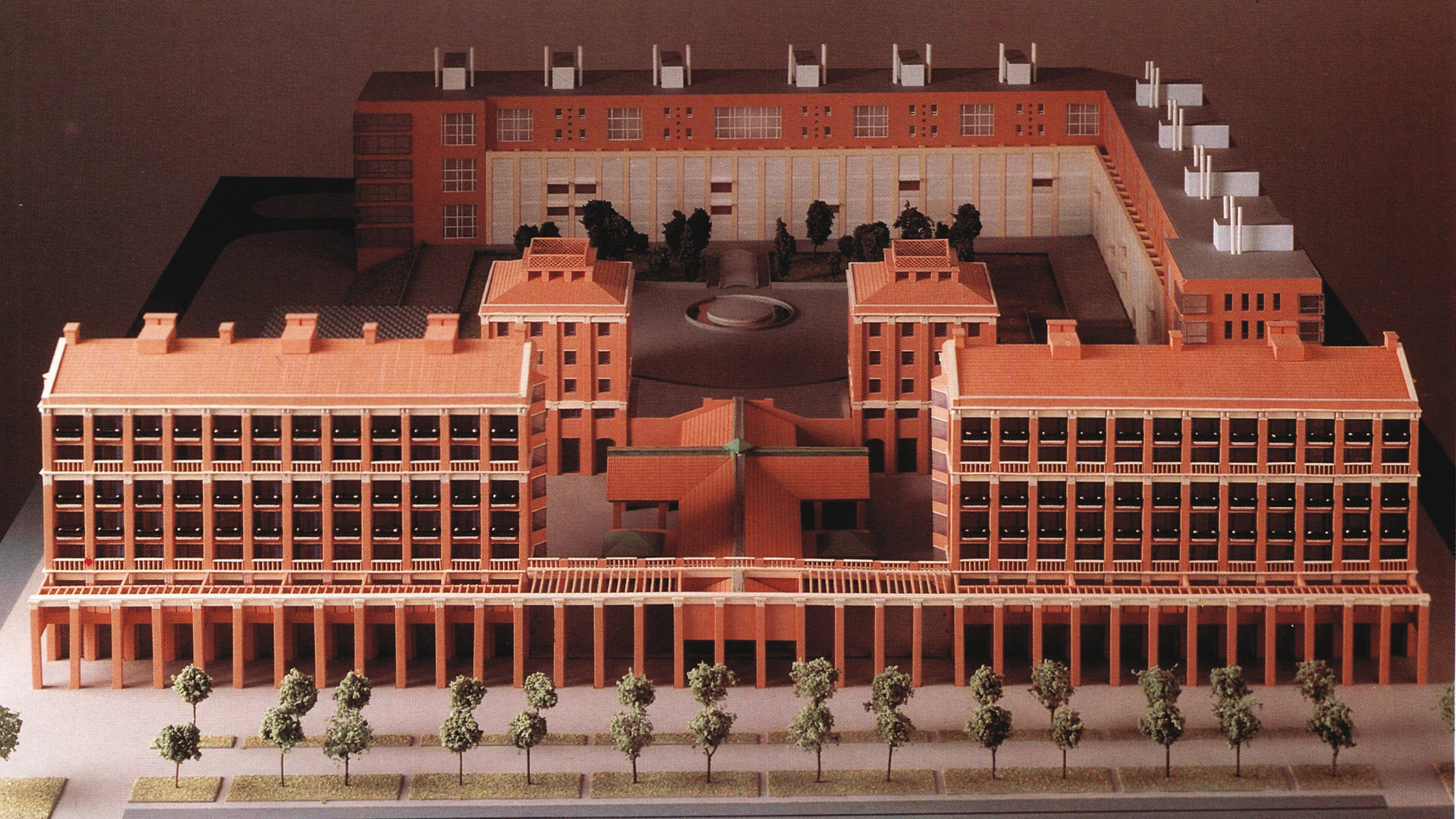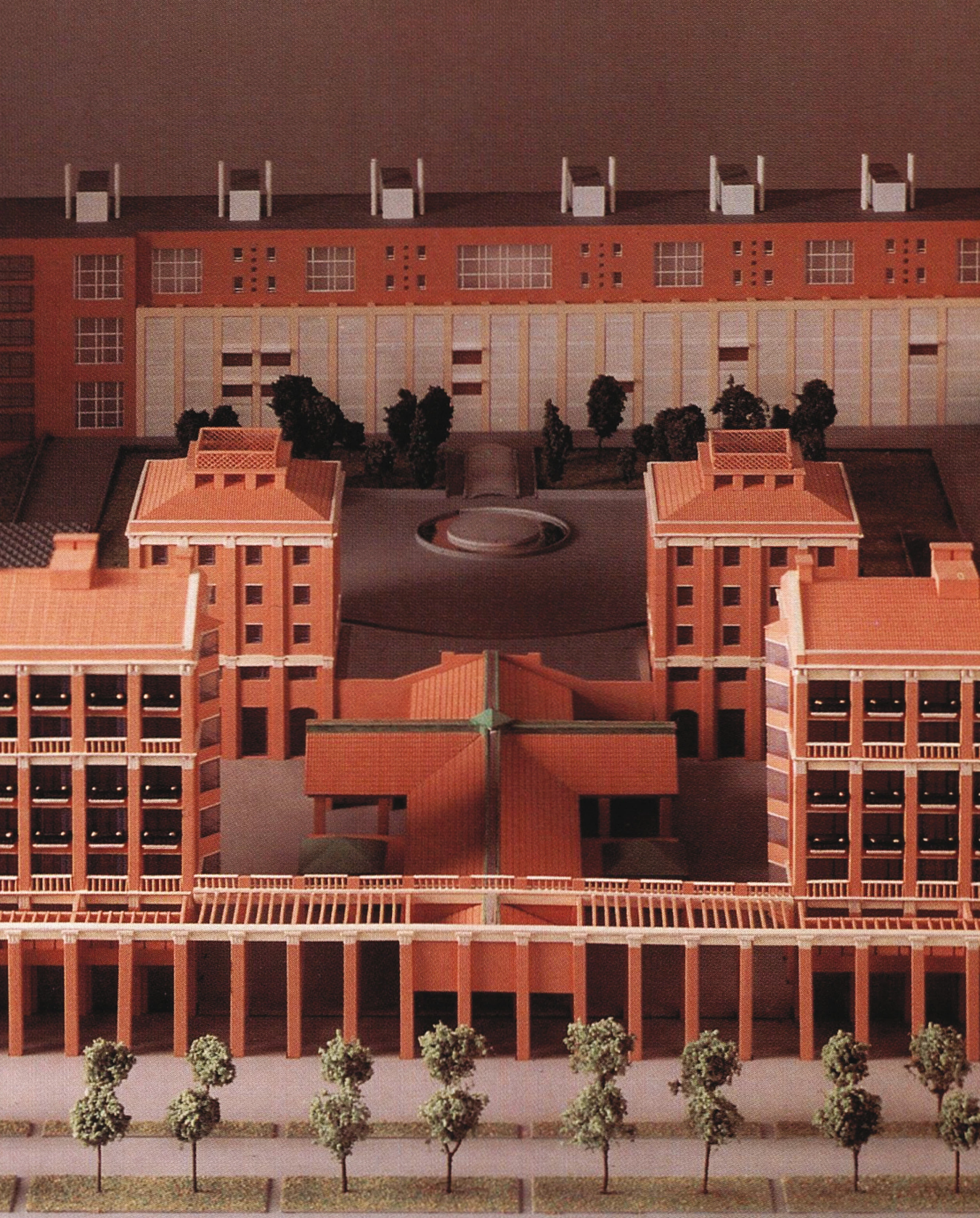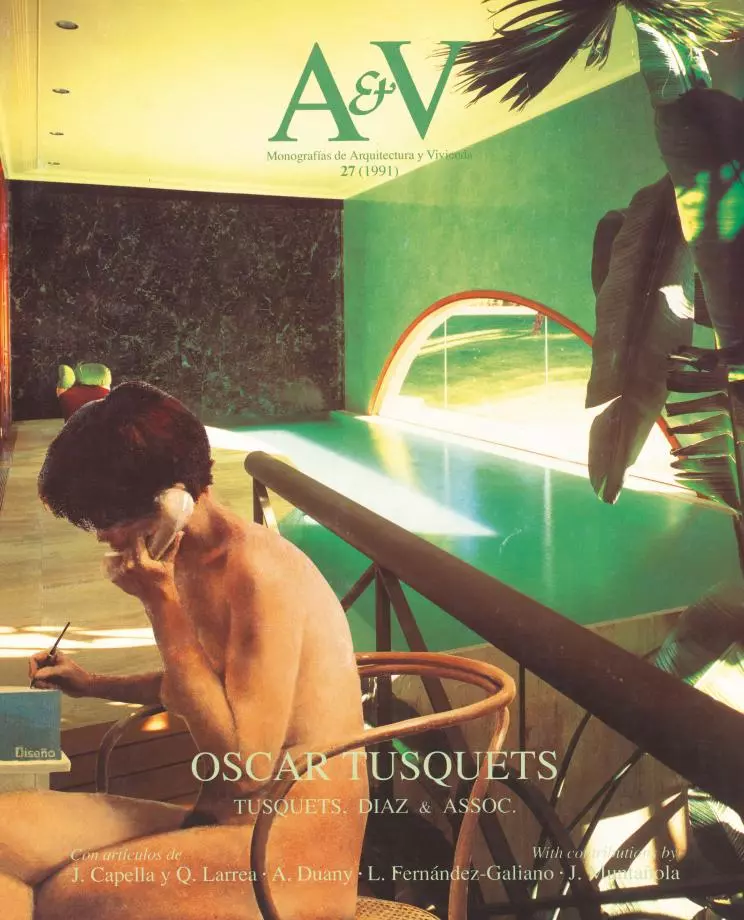Housing for the Olympic Village, Barcelona
Óscar Tusquets- Type Collective Commercial / Office Housing
- Date 1988 - 1991
- Country Spain
- Photograph Lluís Casals
If anything can define the future Olympic Village of Barcelona ’92, it is the wise combination of urbanistic uniformity and architectural variety. It has been thought out and is being built almost like the 19th-century Ensanche was: a single urban planner for the outline but several architects for the buildings. The only difference now is that each architect, in order to be eligible for election, had to have a mark of quality: a FAD prize (awards for architecture and design). Tusquets met with the prerequisites, and in the doling out of commissions he got project 7.7: a lot on the Avenida del Litoral, the wide street that runs parallel to the coast.
The only urbanistic condition imposed on him was to continue the portico that stretches throughout the avenue. Tusquets and company have chosen to fill up the perimeter of the lot with low commercial buildings, in such a way that the aligments of the block are respected to the letter at ground level. The taller structures are two pairs symmetrically situated on both sides of an axis lying perpendicular to the avenue, along which, in turn, two longitudinal buildings are to accomodate apartments; and at the rear of the lot, two low towers are to accomodate offices. Along the symmetry axis runs a covered walkway, which transversally crosses the lot and leads into a hall to be shared by the two towers. The walkway also branches out on both sides to provide access to two small courtyards surrounded by shops.
The articulation of the facades plays the recurrent motif of embedded pseudo-classical pilasters. In the seven-storey apartment blocks are two superposed orders which rest on the urban socle formed by the portico. The lower one stretches three storeys and the upper one, which in the office towers simply disappears, two.
All the structures have hipped roofs, which gives the ensemble that ordinary look advocated by Venturi and produces a striking contrast with the more singular solutions of some of its neighbors... [+]
Cliente
Olympic Moll.
Arquitectos
Óscar Tusquets y Carles Díaz con Andrés Monzú, Pep Palaín y Enríe Torrent.
Fotos
Lluís Casals.







