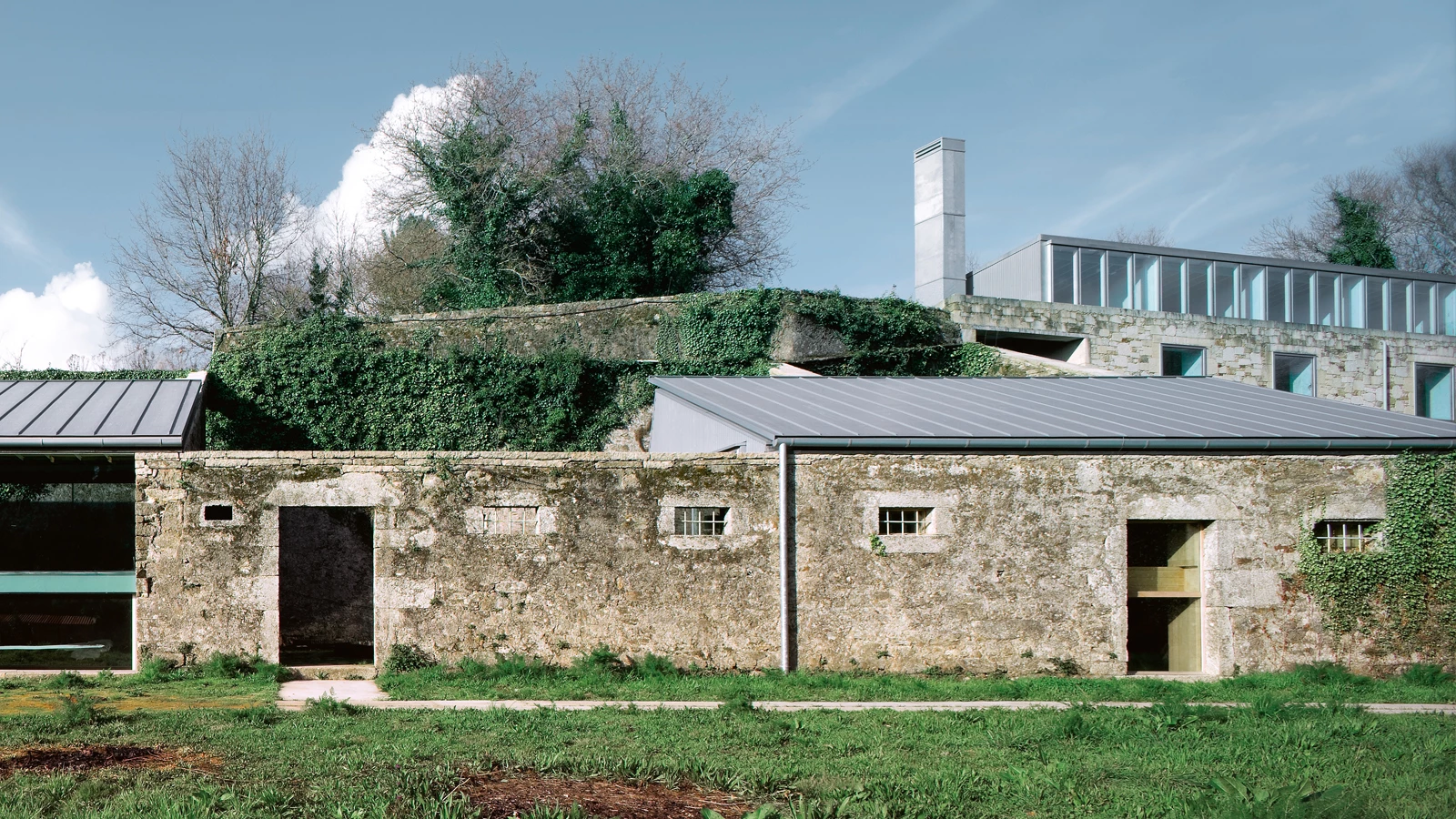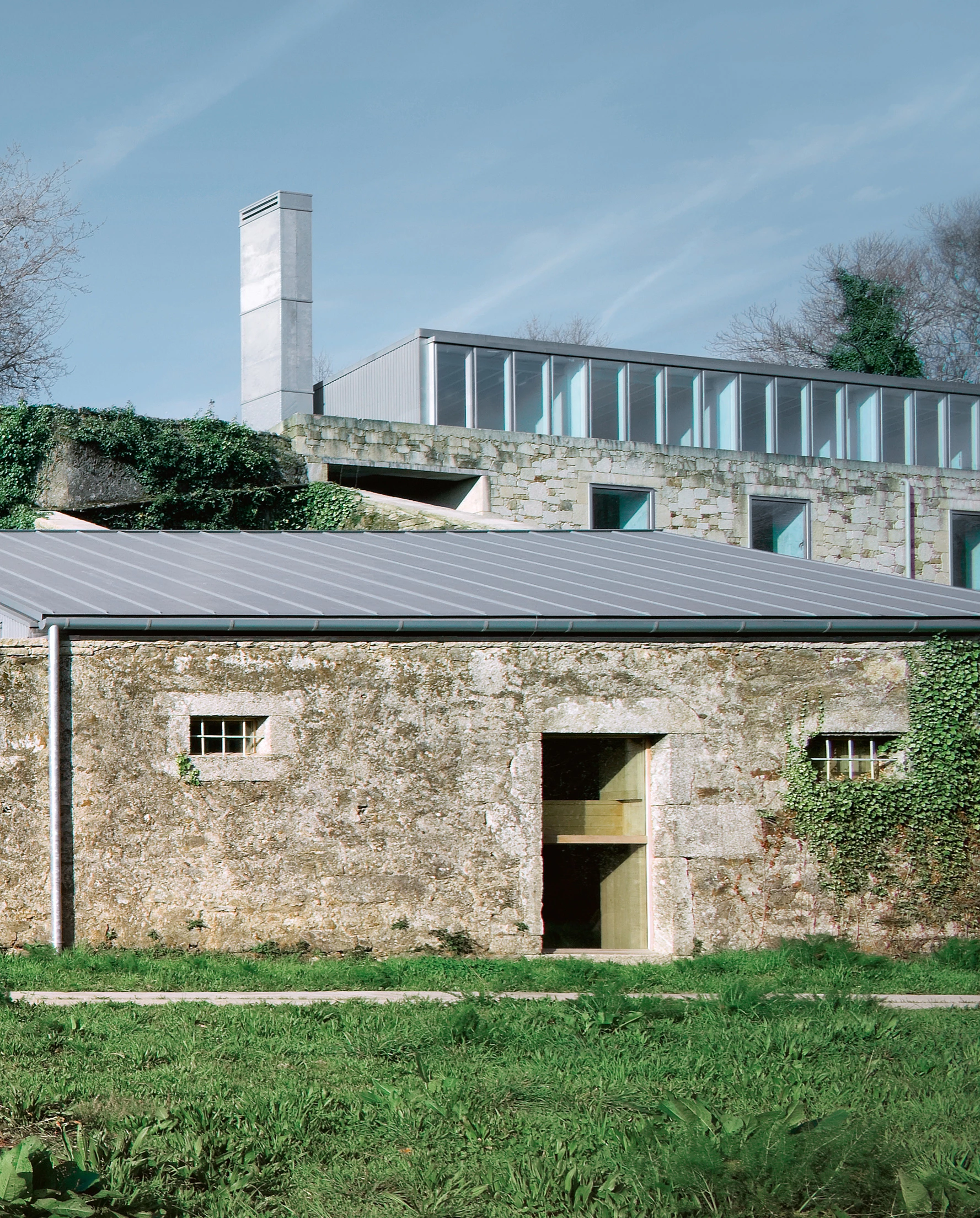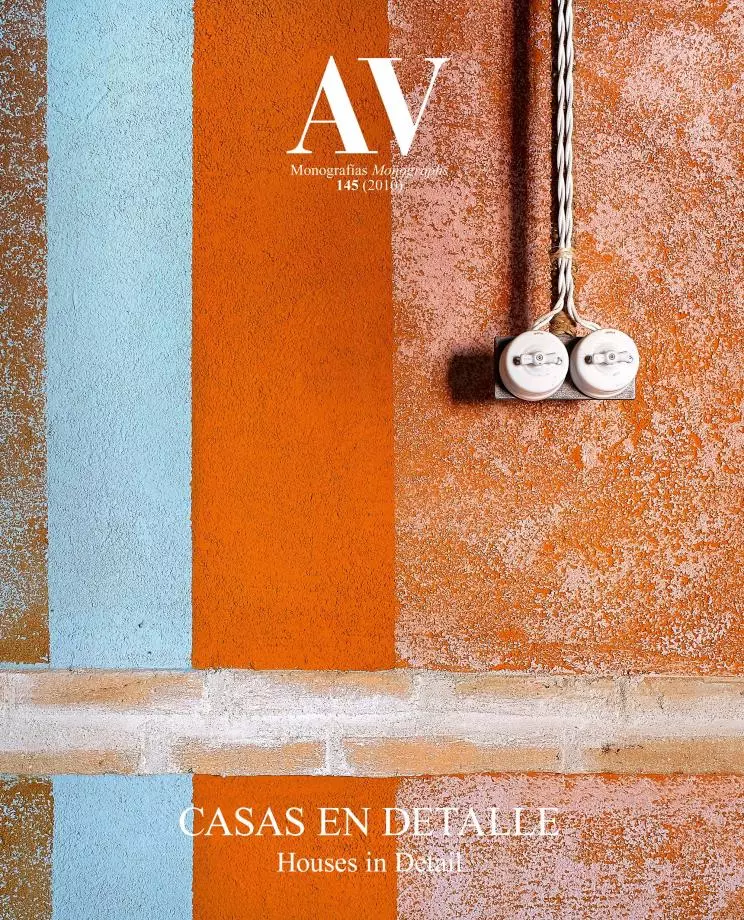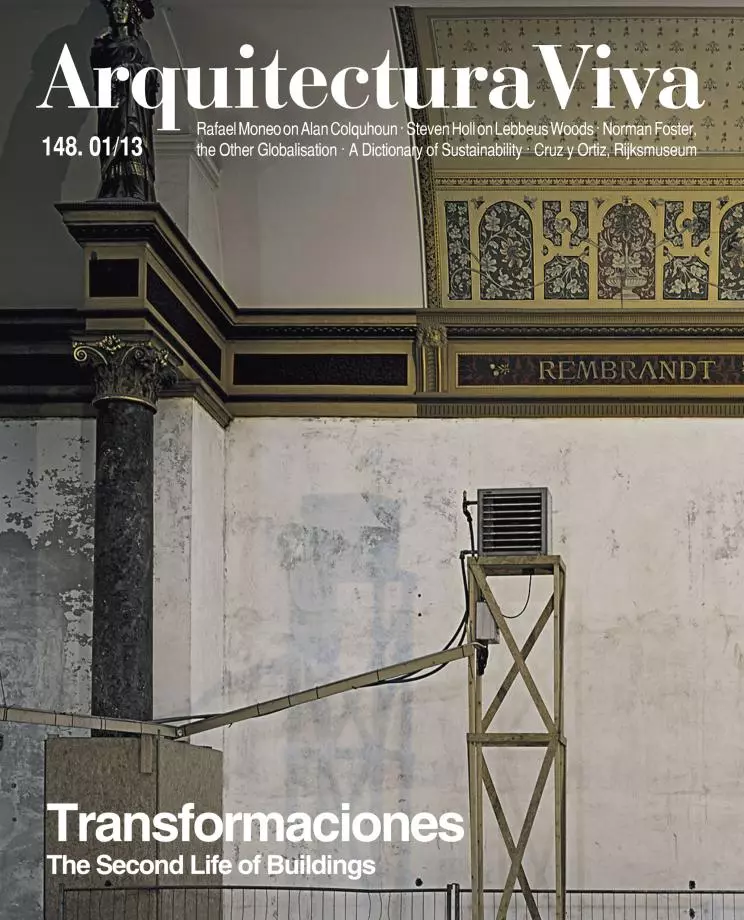House in Puente Sarela, Santiago
Víctor López Cotelo Juan Manuel Vargas- Type Housing House Refurbishment
- Material Metal Stone
- Date 2009
- City Santiago de Compostela
- Country Spain
- Photograph Lluís Casals
This single-family house belongs to the hotel complex located in the old tannery by the River Sarela, forming part of an operation to recover its banks. The Fábrica de Curtidos La Ribera de San Lourenzo (a tanning factory), built in 1790, is an industrial complex of great cultural and landscape value. The new intervention sets out to make the most of the testimonial value of the ruins and, as a complement, to refurbish the existing annex volumes and add others to complete and support the cultural use.
The structures of the old factory are grouped into two parts: one which configures the factory proper by the river, the mill and the miller’s house; and another, separated from the old Finisterre road, which extends in an upper, sunnier platform. The factory, due to its structure and shady position by the river, only admits a reduced intervention that is limited to the addition of a roof and the replacement of the upper slab, recalling its industrial past. The drying shed, above it, is a sequence of large premises housing the apartments, which make the most of the peculiar character of the structure. The remains of the disappeared building volume at the edge of the platform persist as a symbolic relic of the legacy the building pays tribute to. Behind it stretches a new green platform, which conceals the building embedded in the topography to house the social area of the complex and round off the wall containing the terrace of the drying shed.
The new buildings are a volume of small apartments that belong to the hotel and a single-family house, rounded off at the upper end of the plot with a garage with a flat green roof and wood enclosures. The house has two heights that accommodate, on the lower floor, kitchen and dining room – with an exit to the exterior terraces at ground level – and the bedrooms; and, on the upper floor, the living area and library in an open-plan space with its own terrace. While the lower floor is more enclosed, the upper volume opens up to the landscape with large windows that make up for the lack of sunlight. Because of the depth of the lower floor, the northern facade is pierced by a large skylight and has a screen with views to the garden, allowing to balance light. The structure blends with the topography and with the wall structure of the house, addressing the transition between architecture and environment, providing, with its materiality, the keys that, to different extents, take shape in the remaining buildings of the complex.
Cliente Client
Construcciones Otero Pombo
Arquitecto Architect
Víctor López Cotelo, Juan Manuel Vargas (proyecto y dirección de obra project design and site supervision)
Colaboradores Collaborators
Ana Isabel Torres Solana, Isabel Mira Pueo, Jesús Placencia Porrero, Juan Uribarri Sánchez-Marco, Francisco García Toribio, Flora López-Cotelo, Álvaro Guerrero Aragoneses; José Antonio Valdés Moreno (aparejador quantity surveyor)
Consultores Consultants
José María Fernández Álvarez, Proina (estructuras structural engineering); JG Ingenieros (instalaciones mechanical engineering); José Pascual Izquierdo (delineación drafting)
Contratista Contractor
Construcciones Otero Pombo
Fotos Photos
Lluís Casals; Estudio de arquitectura Víctor López Cotelo








