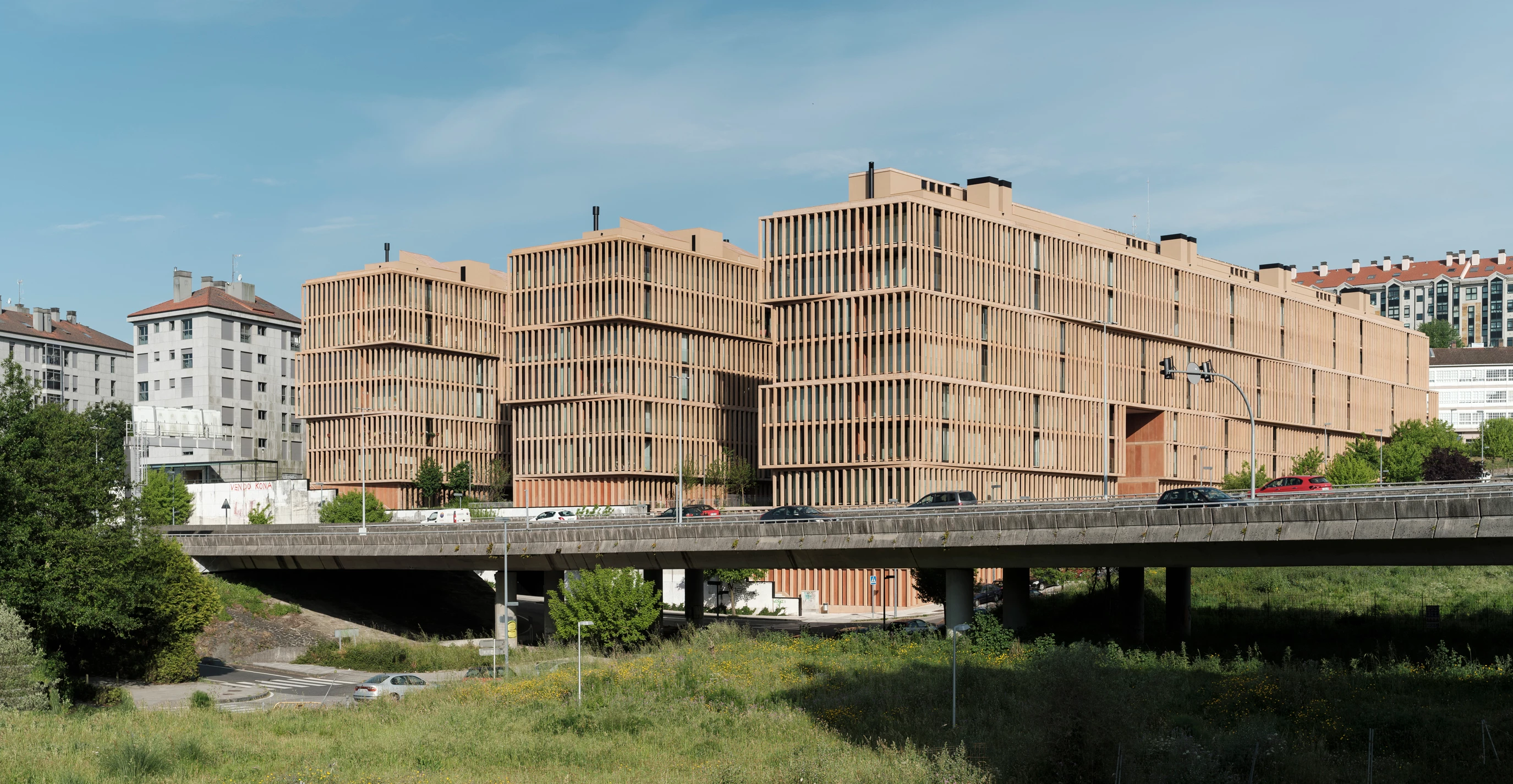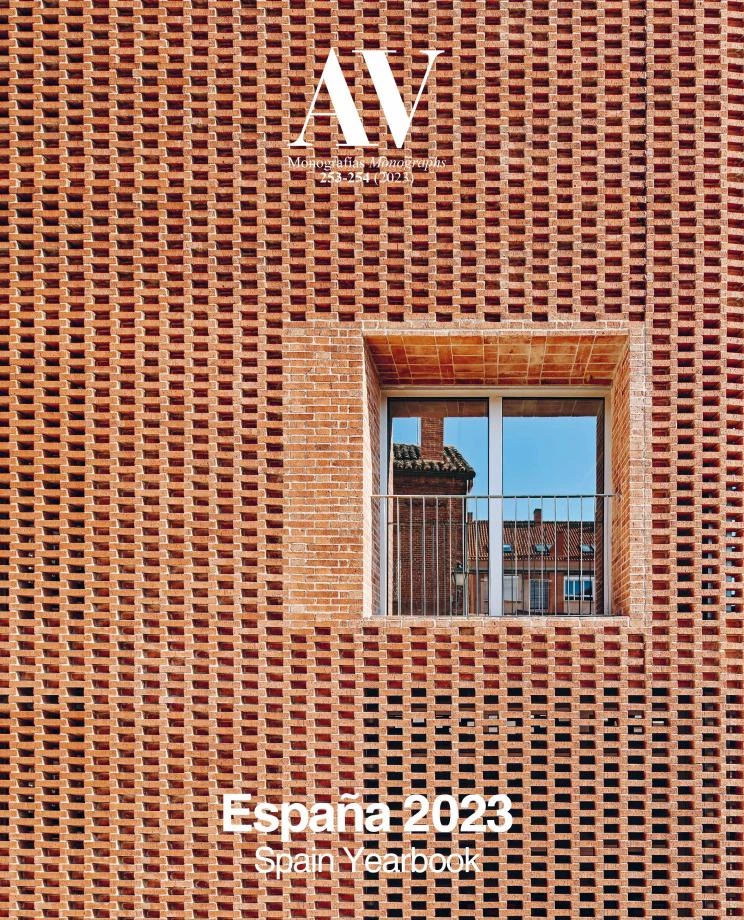Cornes Espacio Residencial in Santiago de Compostela
Carbajo Barrios- Type Housing Collective
- Material Concrete
- Date 2022
- City Santiago de Compostela
- Country Spain
- Photograph Luis Díaz Díaz
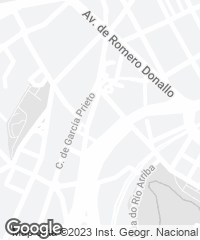
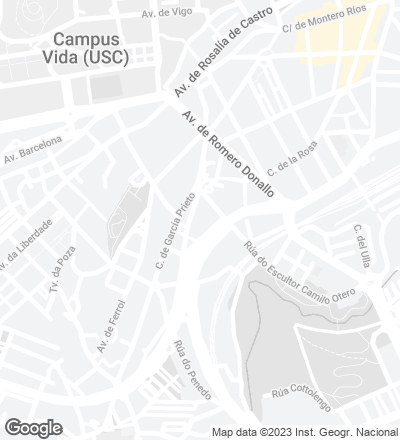
Located on the grounds of the old railway station, the development comprises 125 dwellings with 22 different typologies, both single-story units and duplex apartments.
The urban plan foresaw the construction of three linear blocks and two open private spaces for public use as gathering areas. The shaping of the open spaces, for pedestrian use exclusively, is conditioned by their linear character. Resembling streets rather than plazas, they are placed in direct relationship with the ground levels of the buildings for residential use, which are longitudinally fragmented in two levels as a consequence of the unevenness of the terrain. Thus, a platform configured as a green corridor is formed, tracing the routes of transversal access to the apartments and of longitudinal access through the space maintaining a visual and ecological connection with the neighboring parks. A series of voids are incorporated into this space towards the floors below grade to allow ‘distancing’ the facades, adding trees, and taking natural light and ventilation into the garages and storerooms.
The constructions above ground are three pieces between 60 and 100 meters in length and a 12-meter bay with overhangs around their perimeter. As a result of this design, the apartments open up to the exterior by means of a fully glazed envelope, foreseeing the use of the perimeter corridor in all units as an exterior space delimited by a latticework that, like a brise-soleil, filters sunlight and the views. For this enclosure the choice is a massive element that, distributed regularly, creates a weft of colored concrete – with 20x20 centimeter pieces separated by 80 centimeters. On ground level, a series of courtyards provide a buffer space.
Given the bold geometry inherited from the urban plan, the design unifies the floors in sets of two slabs to minimize the scale of the facades. Besides, they are given movement, using the overhang allowed, and generating a series of small ‘shifts’ of one floor over the other, defining alternate alignments. This generates a movement in the volume that breaks the prismatic envelope, reducing the impact of the ensemble. The tainted concrete envelope prevents the buildings from being diluted in the surrounding monochrome backdrop, giving them a ferruginous color that evokes the industrial character of the original settlement space, now transformed into a beacon approaching the southwest facade of the expansion area of Santiago de Compostela.
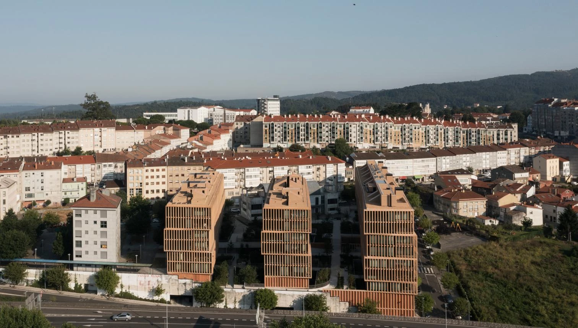
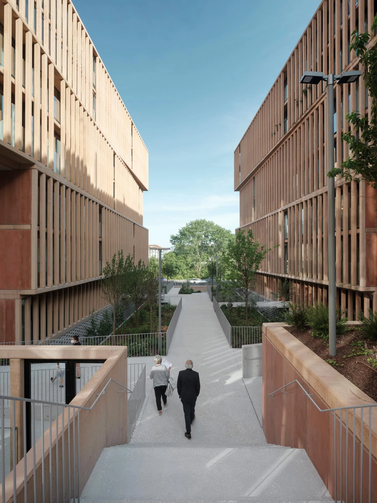
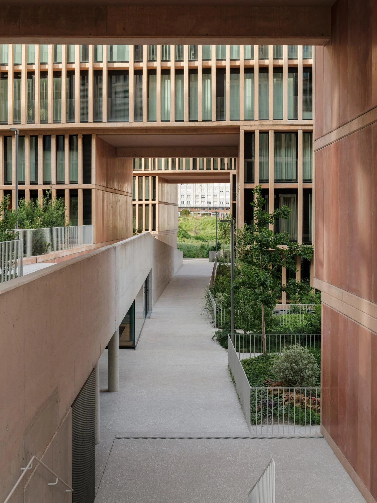
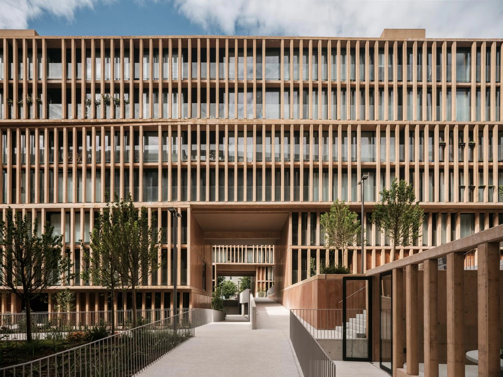
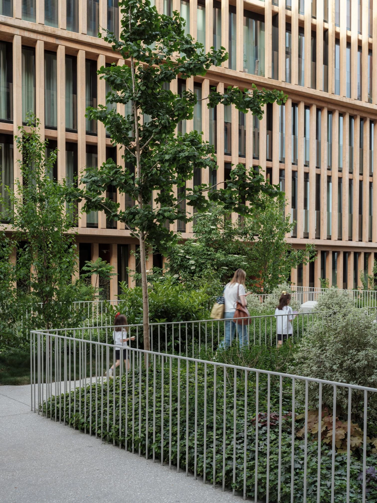
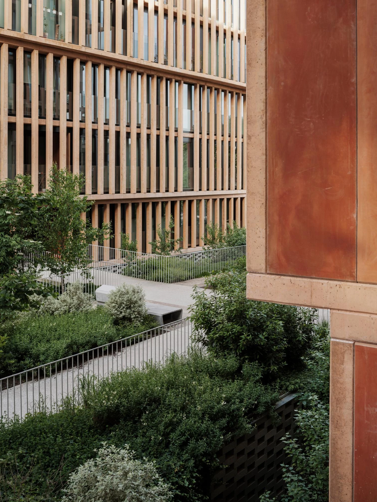
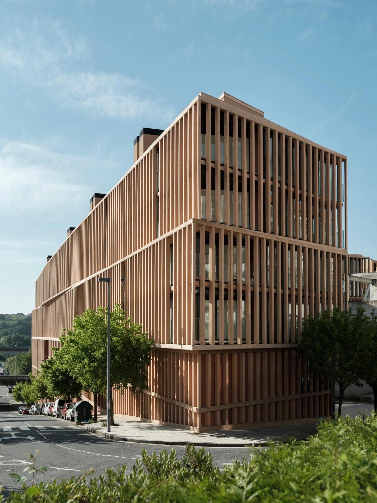
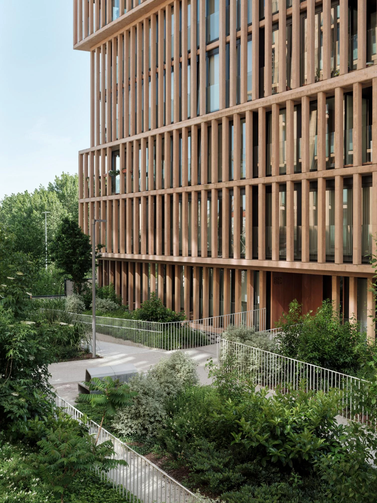
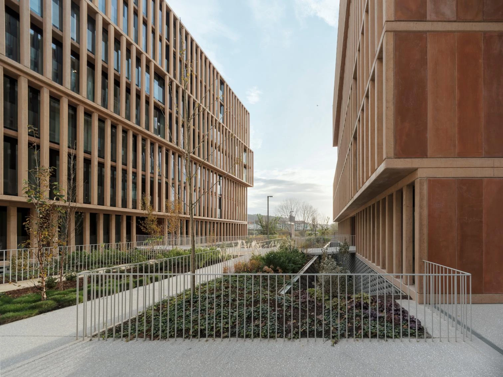
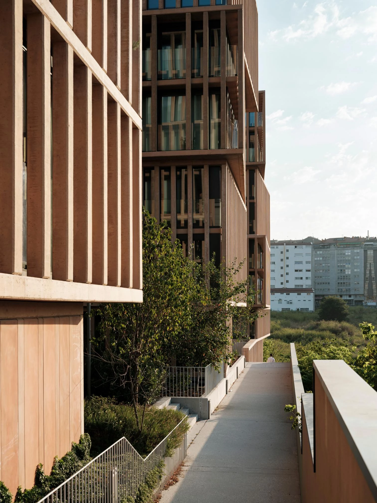
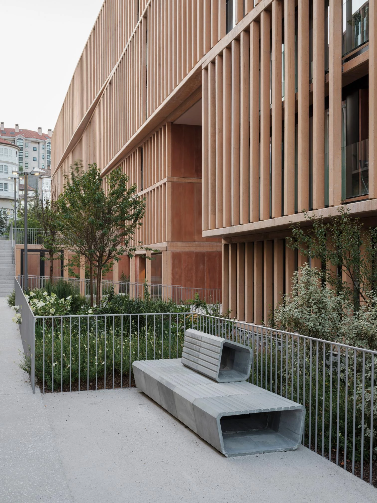
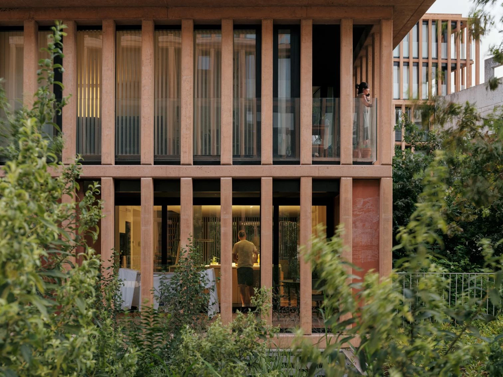
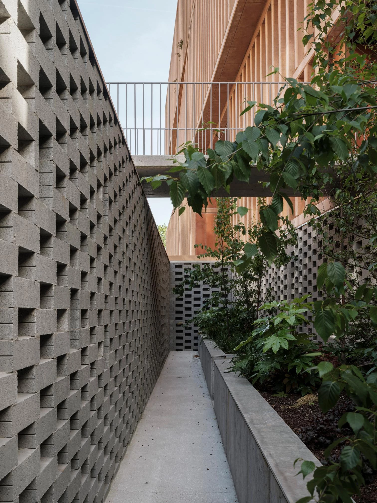
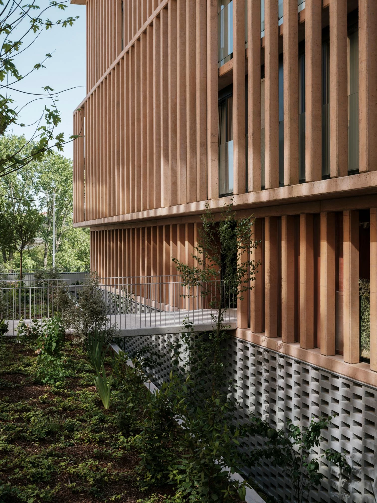
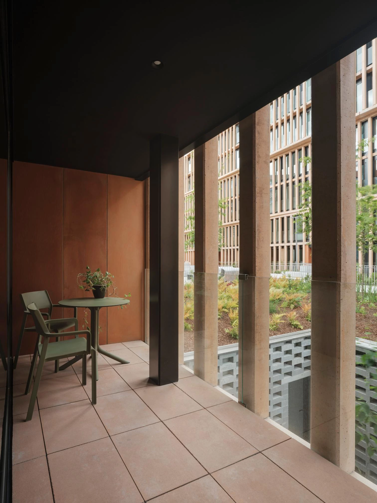
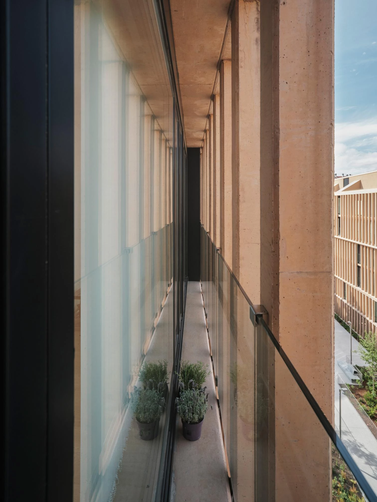
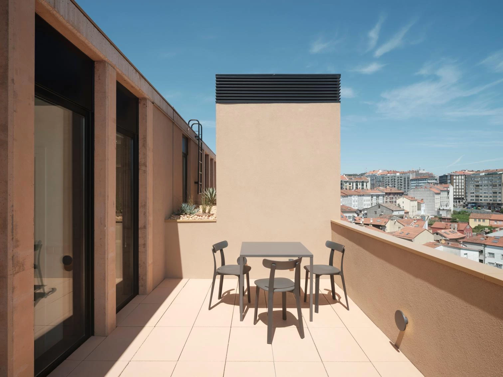
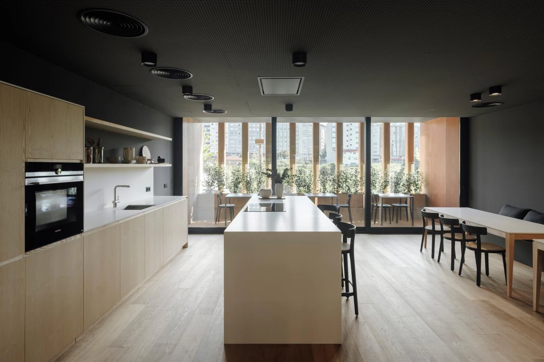
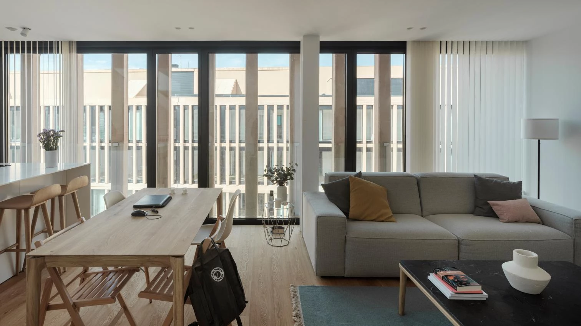
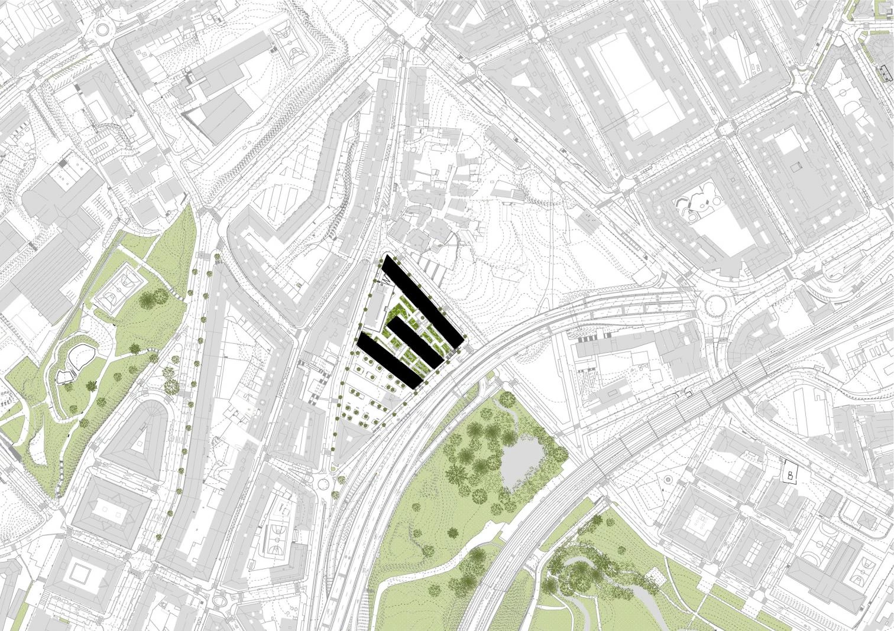
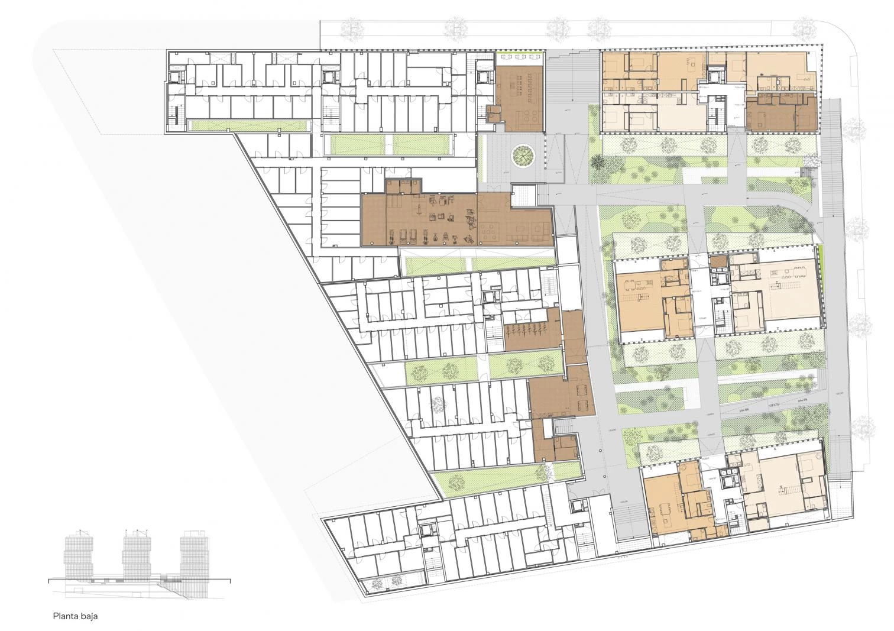
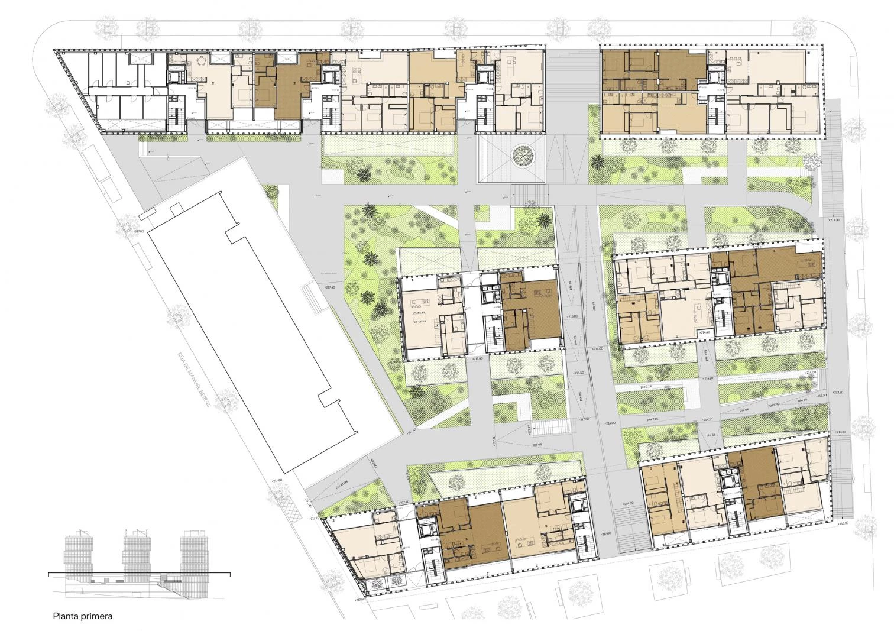
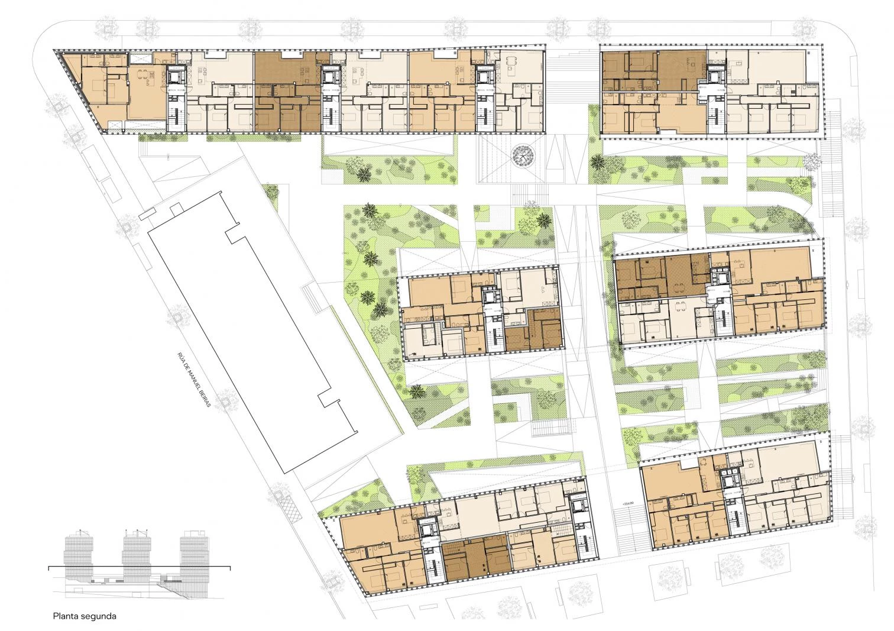
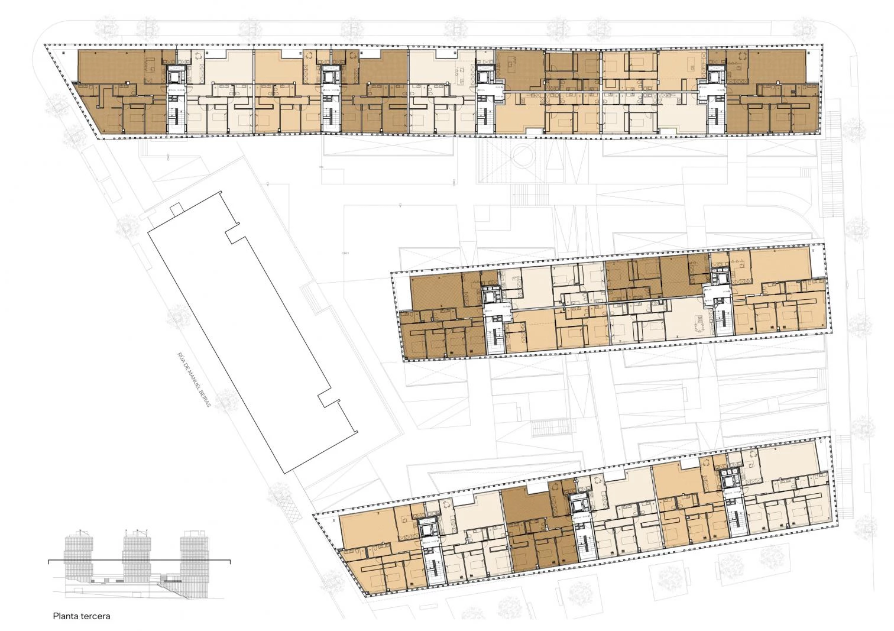
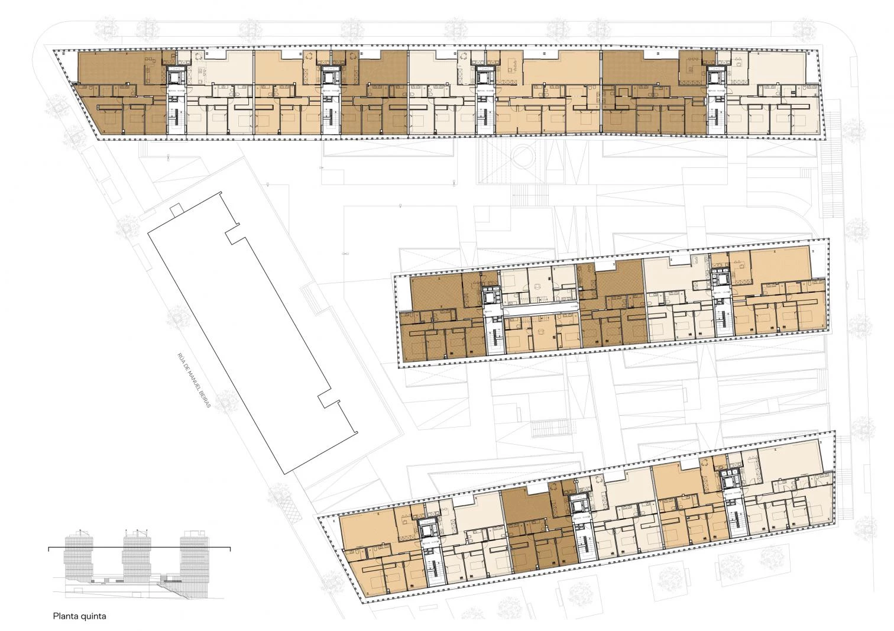
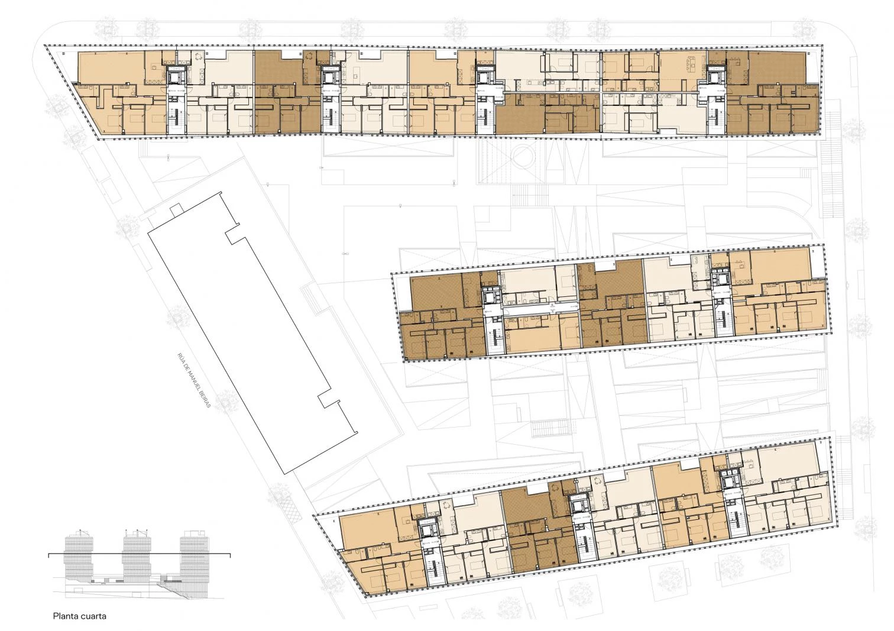
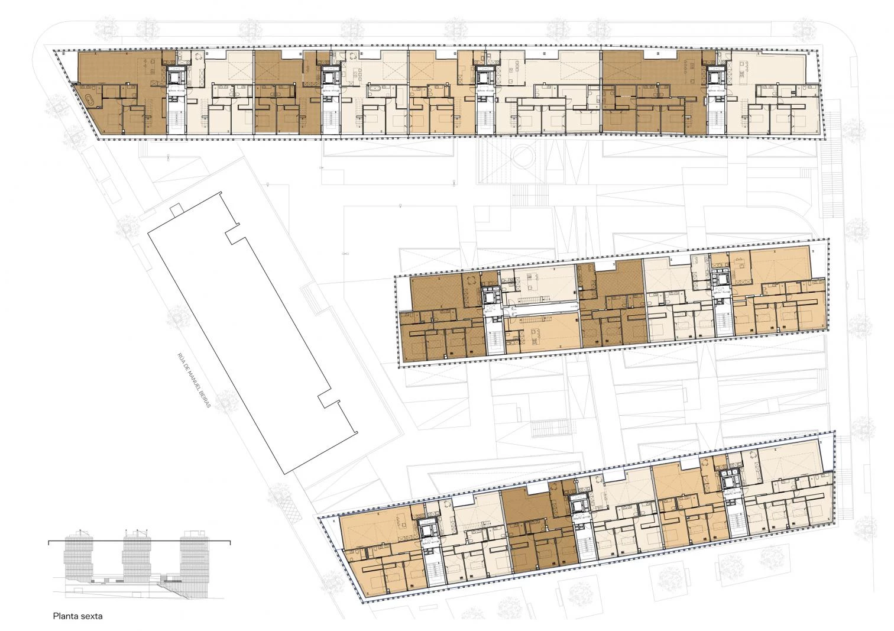
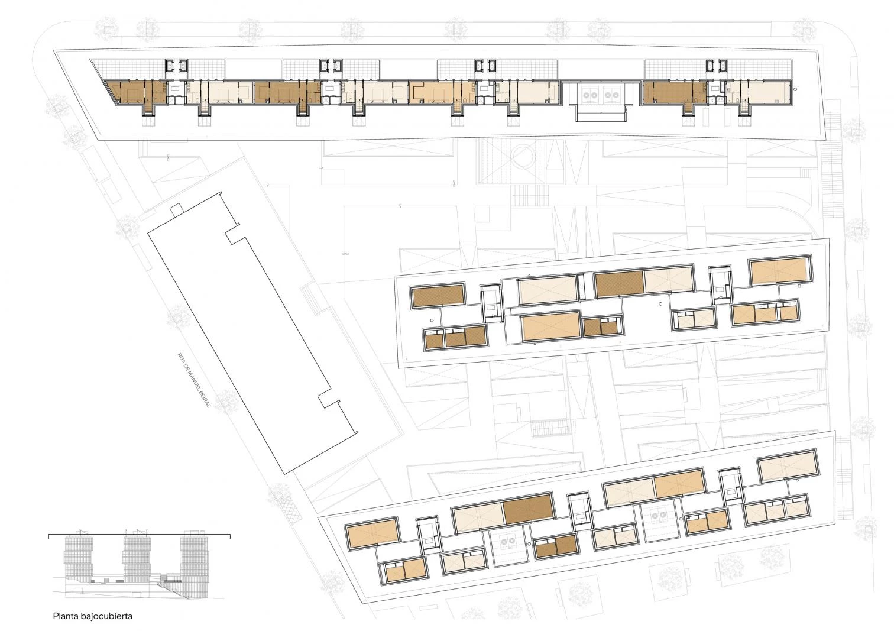
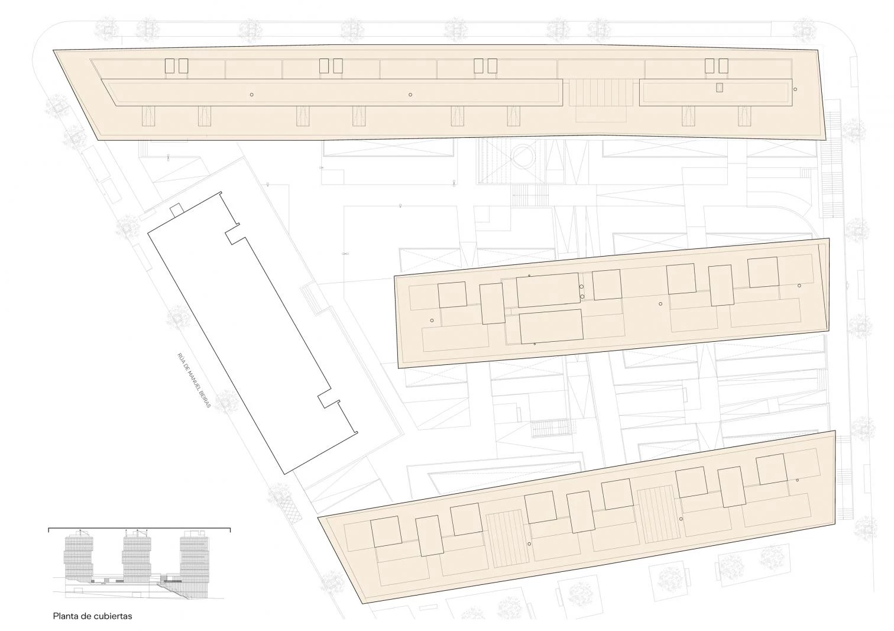
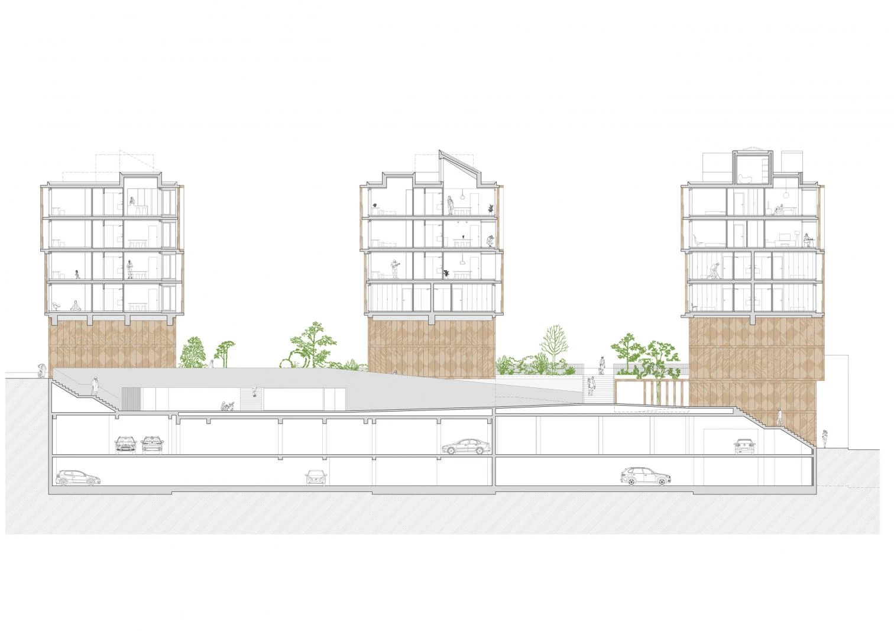
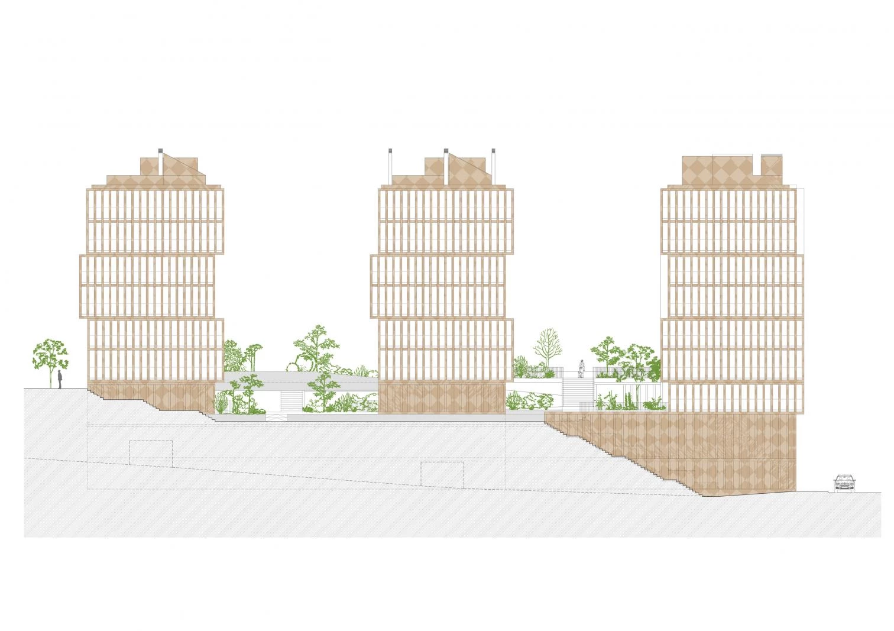
Cliente Client
Cornes Espacio Residencial SL
Arquitectos Architects
Manuel Carbajo Capeáns, Celso Barrios Ceide
Colaboradores Collaborators
David Camiño Quintela, Laura Pardo, Beatriz Asorey y Alejandro Calviño Pérez; Enrique Martínez Carregal (arquitecto técnico quantity surveyor); María Blanco Dosil (jefa de obra site manager); Santiago García, Alberto Vieito, Mario Gerpe (encargados de obra construction managers)
Consultores Consultants
Cenlitrometrocadrado/Ricardo Tubío, Xabier Rilo (diseño señalética, mobiliario exterior, locales comunitarios signage design, outdoor furniture and community venues); Orza Paisajismo/Carmela Moral Ardines (paisajismo landscape); Obradoiro Enxeñeiros/Carmelo Freire Beiro (cálculo de instalaciones mechanical engineering); Ameneiros Rey Arquitectos/Ismael Ameneiros, Santiago Rey (cálculo de estructuras structural engineering); Juan Álvarez, Fátima Amo, Laura Fernández, Inés González, Samuel Pérez (comercialización marketing)
Superficie construida Floor area
18.545m² (sobre rasante above ground); 9.955m² (bajo rasante below ground)
Presupuesto Budget
13.609.228€
Fotos Photos
Luís Díaz Díaz

