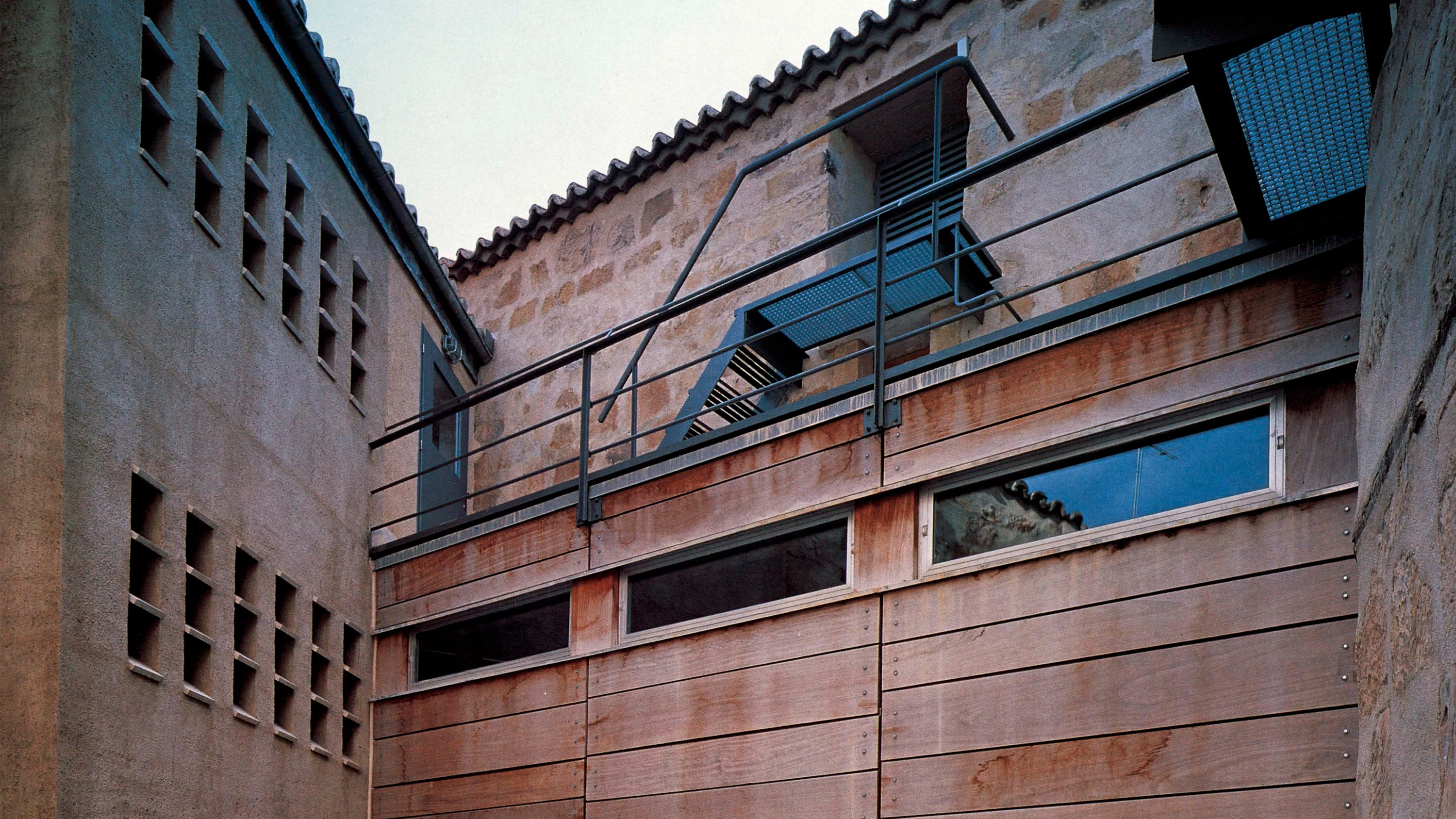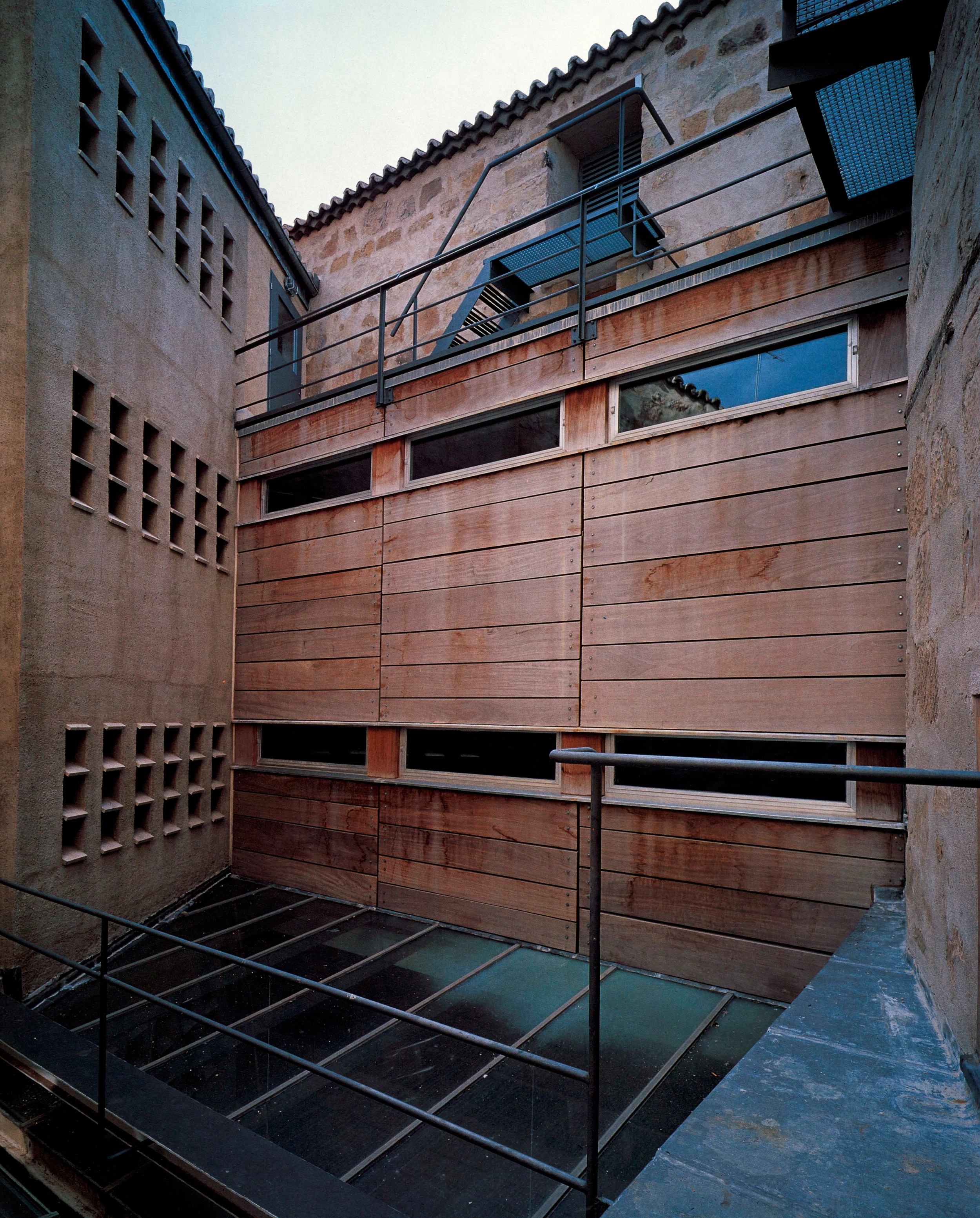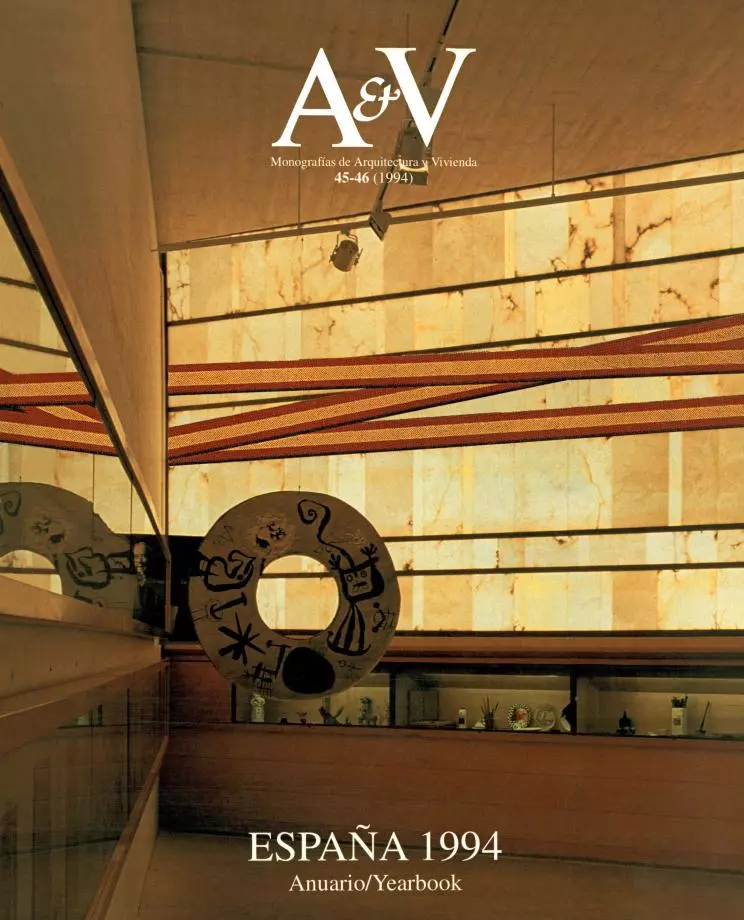‘Casa de las Conchas’, Salamanca
Víctor López Cotelo Carlos Puente- Type House Culture / Leisure
- Material Stone
- Date 1993
- City Salamanca
- Country Spain
- Photograph Javier Azurmendi
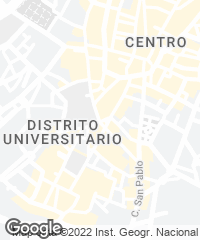
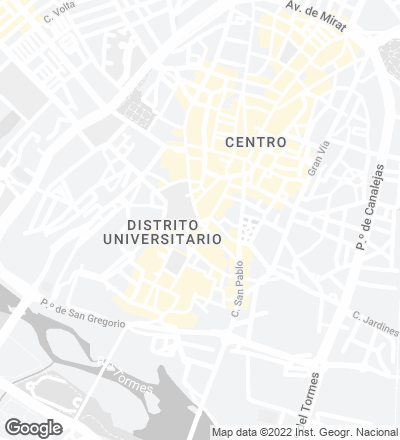
The Casa de las Conchas (House of Shells) is a building that dates back to the 15th century; its original masonry corresponding to a Gothic house with a trapezoidal courtyard and small doors and windows on the facade. In the course of history and for diverse motives it was subjected to successive transformations, each one leaving its mark. The facade on Rúa Mayor collapsed early in the 18th century and a new one was raised, and in 1772 the height of the tower was reduced by 23 courses.
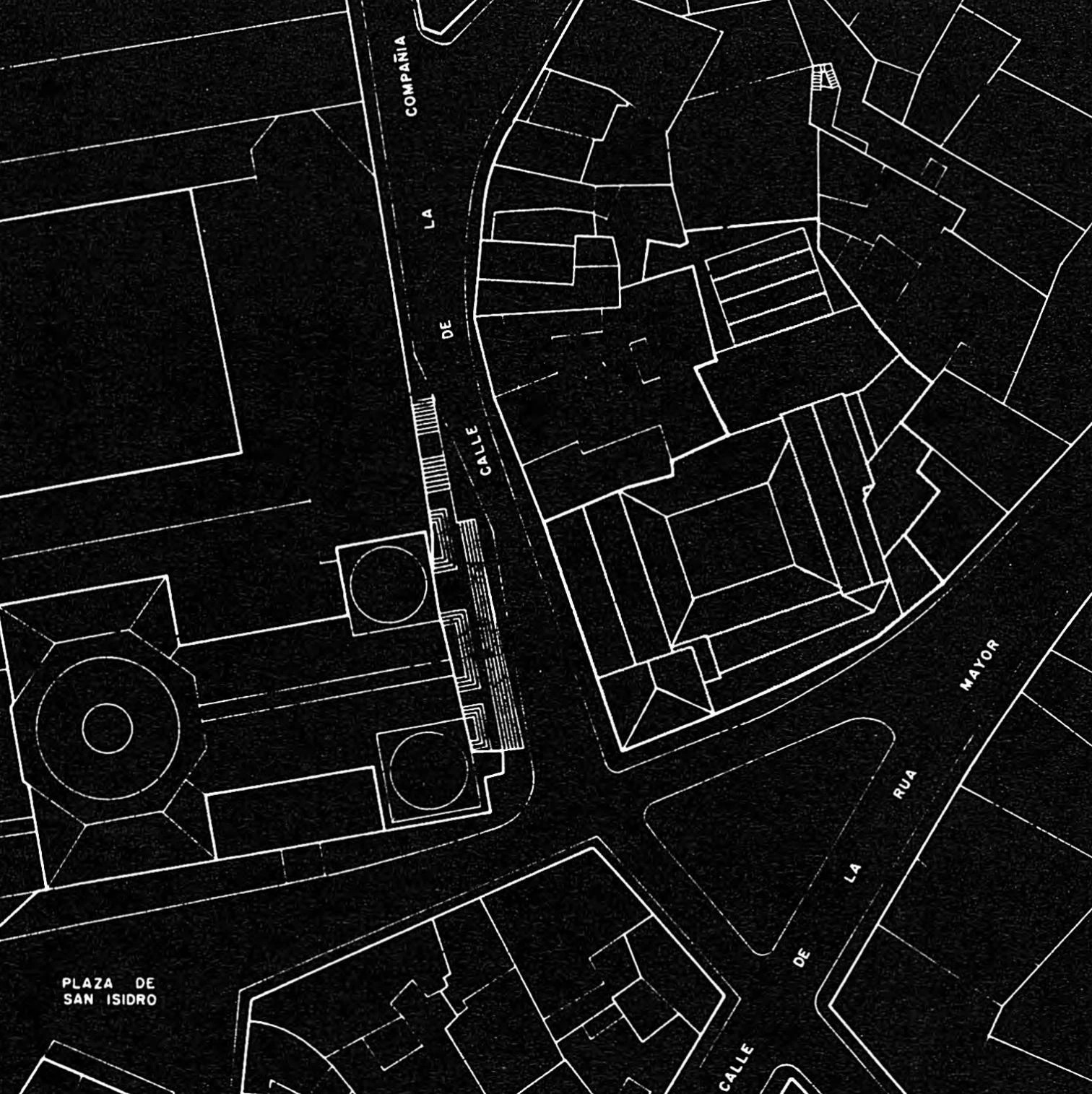
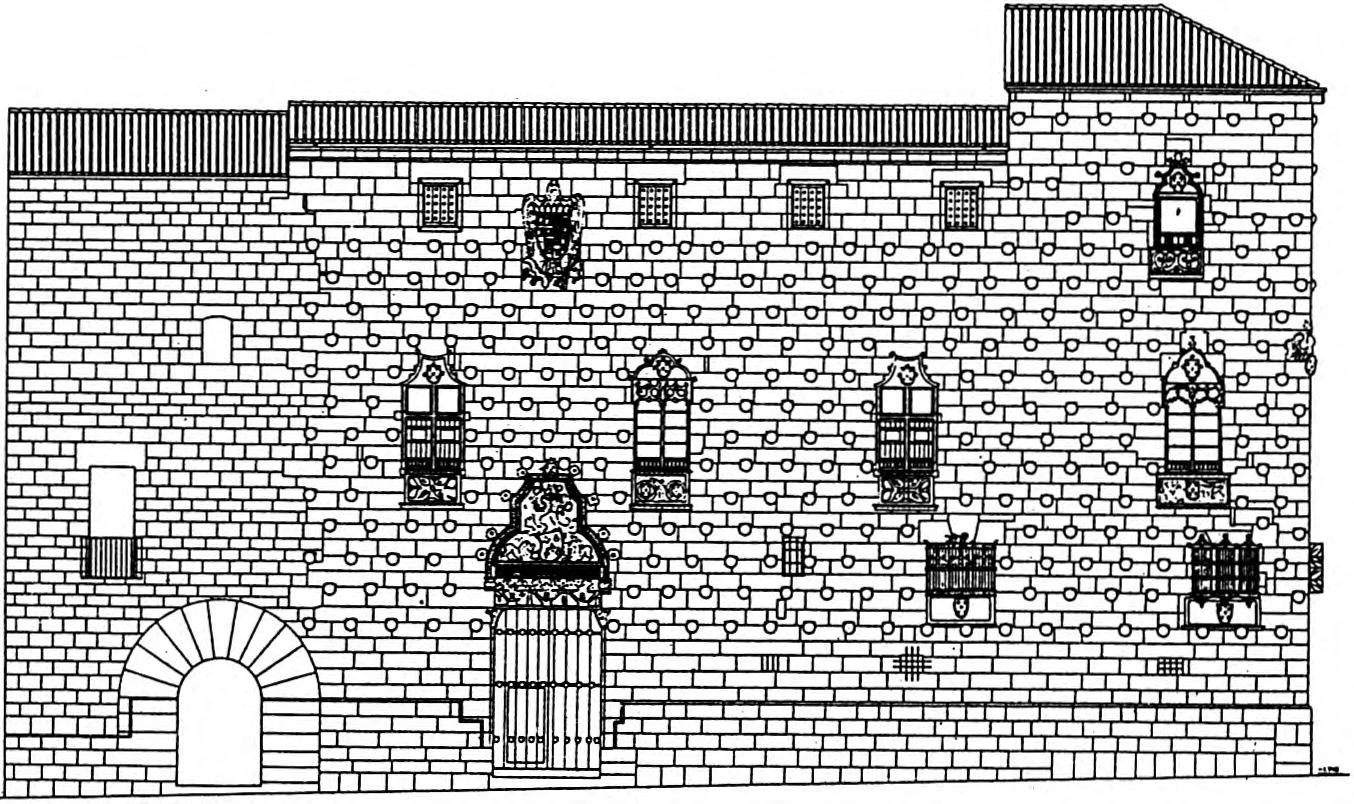
The house had come down to our times in an advanced state of deterioration, due in part to the poor quality of many of the past interventions, which had degraded the building to the point of rendering it unusable for the last twenty years.
The aim of this intervention was to eliminate these numerous pathologies, besides those tectonic elements and materials that were foreign’ to the building, and also to make public use of the building possible, allowing visits to its more important parts without disrupting the functions to be developed within.
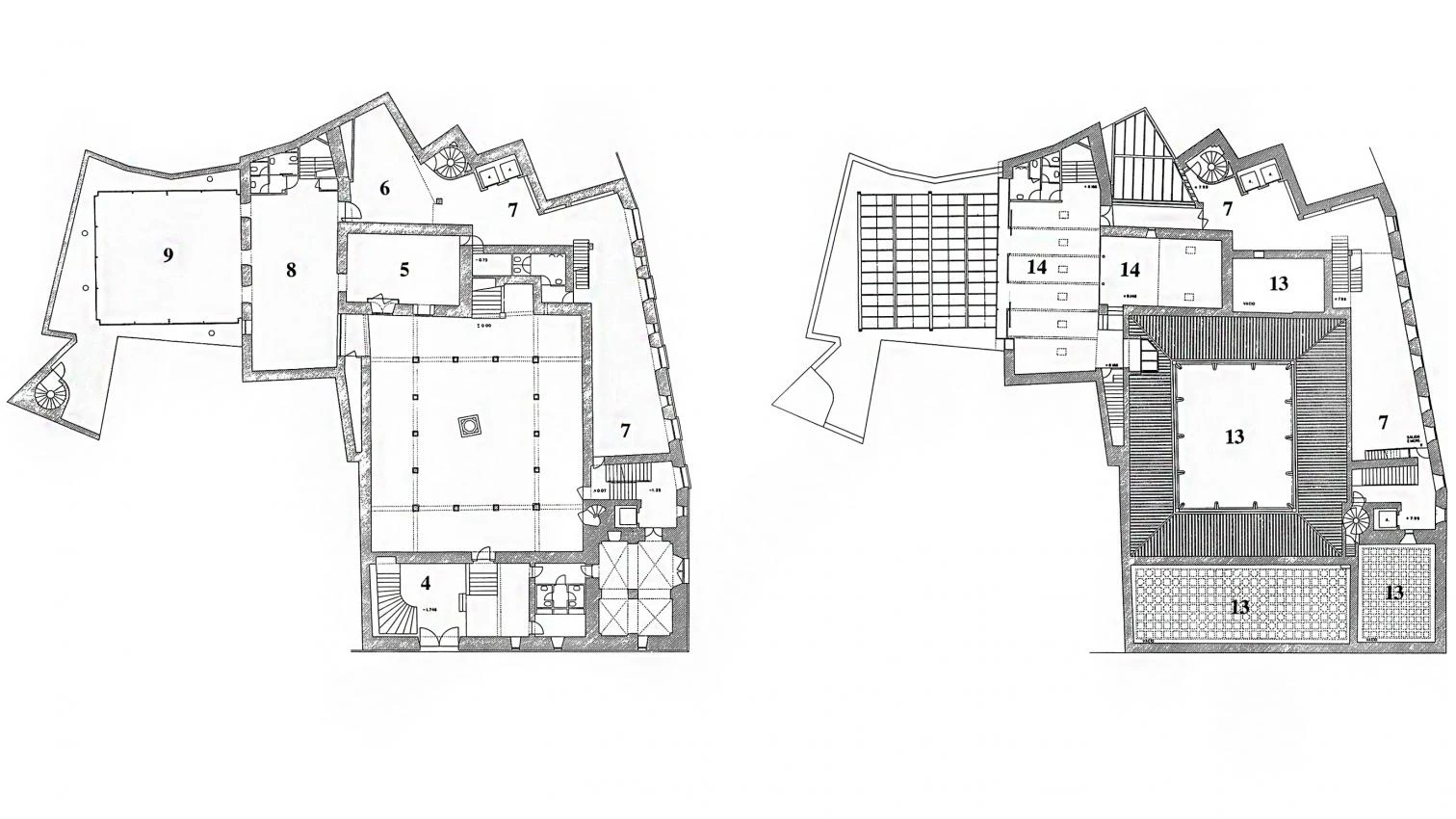
Planta al nivel del patio Planta segunda
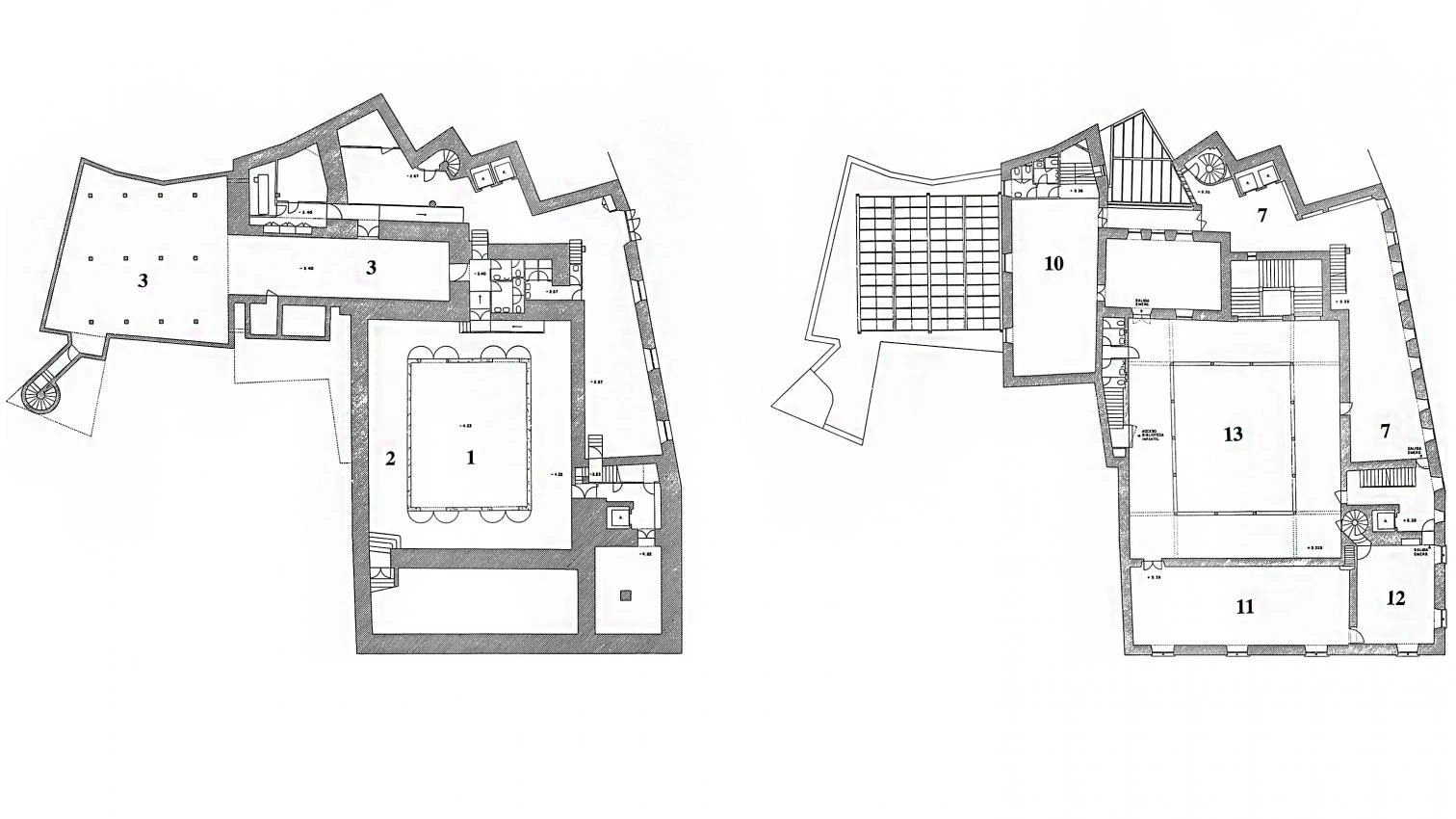
Planta baja Planta al nivel de la galería
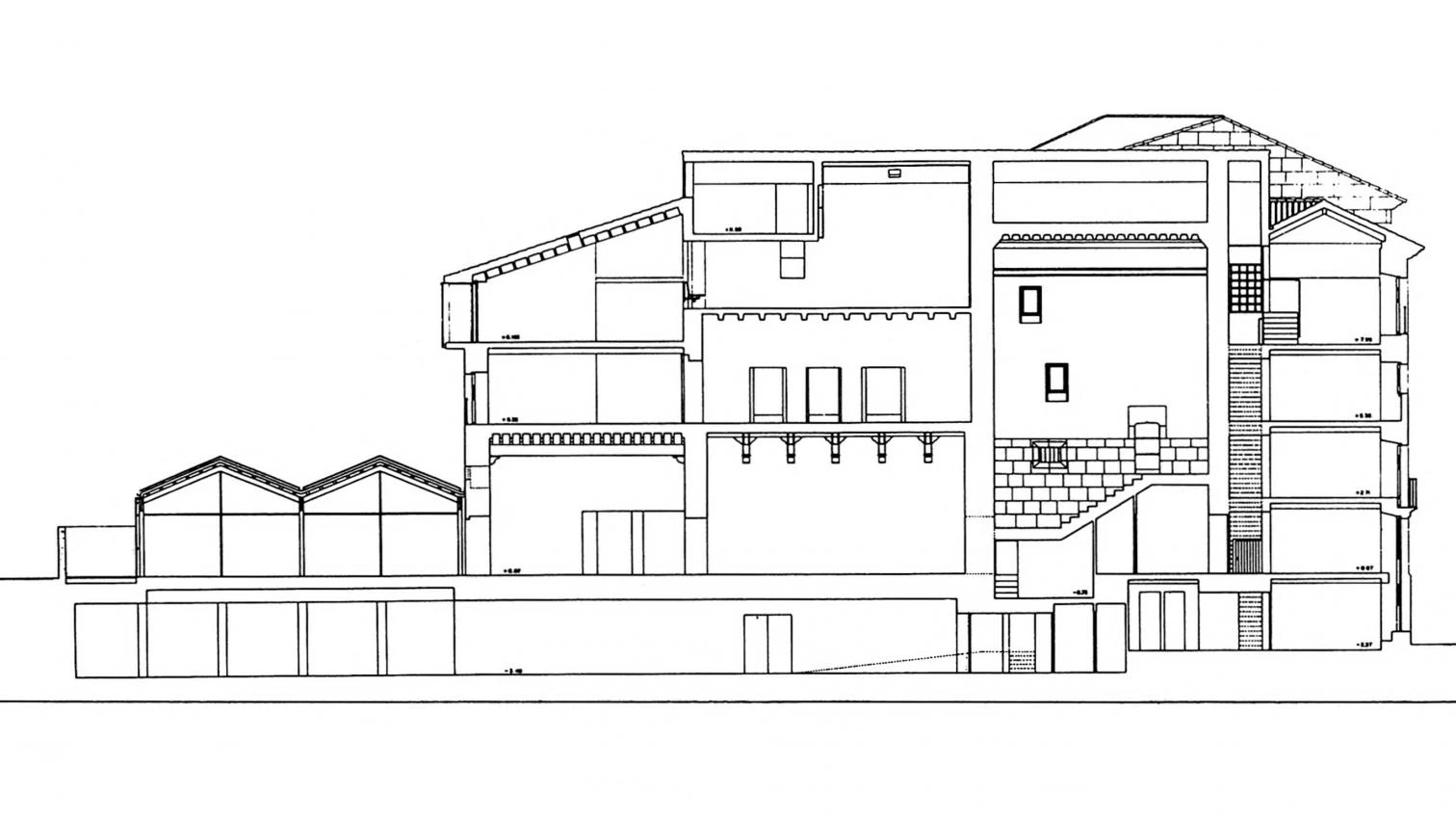
Sección por la hemeroteca
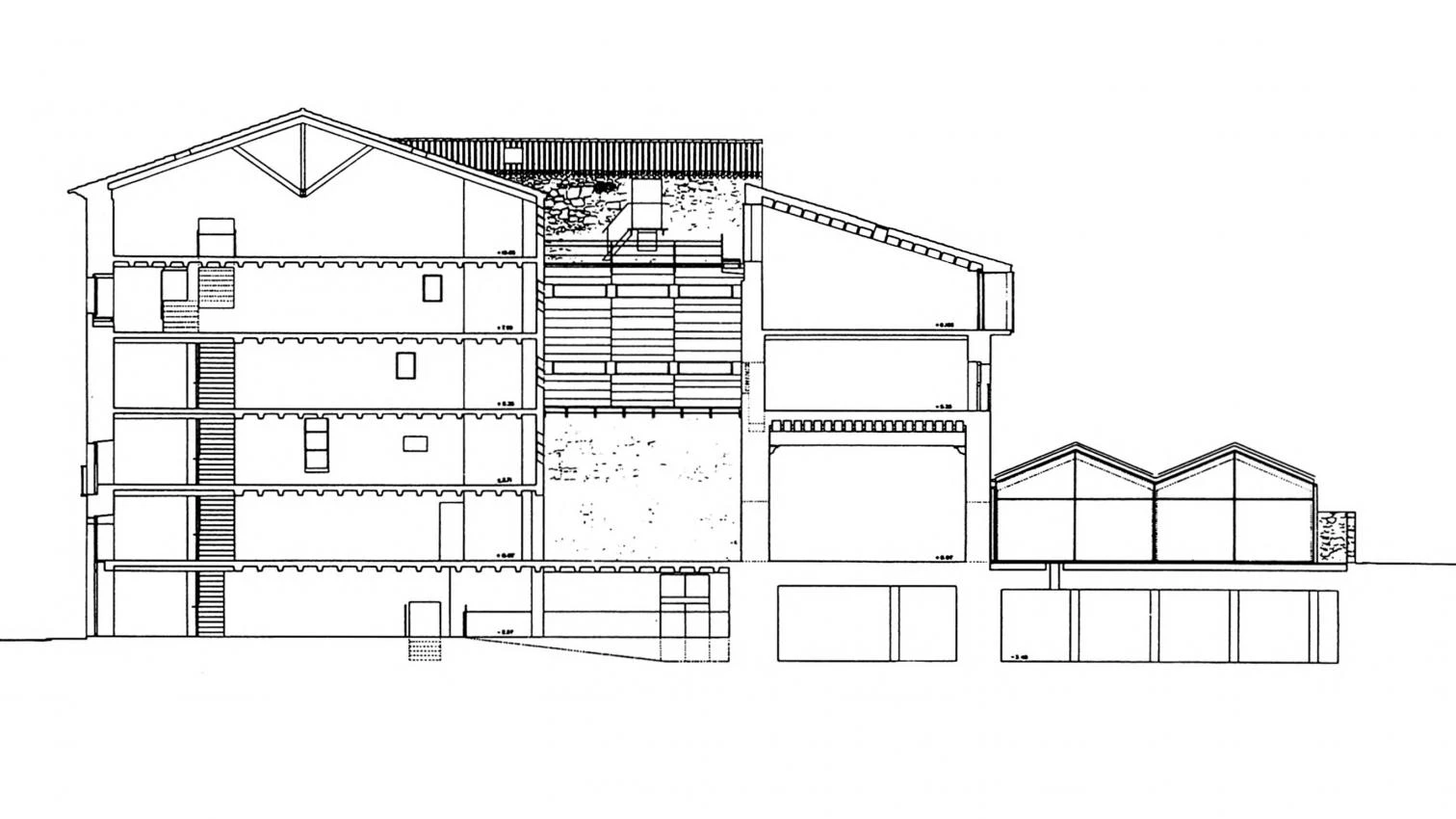
Sección por la zona de libre acceso
The program is fitted into the building without limiting it solely for that purpose. To the left, the information and borrowing counter. Below, the map and reading rooms. On the next page, the small courtyard between the north wing and free access zone.
The programme for the library, which includes many complementary services, is integrated into the building without functionally appropriating the entire space for itself, despite the partial limitations that its typology might suggest.
The library’s diverse functions are organized around the courtyard, which acts as a distributor. Efforts have gone to facilitate the vertical and horizontal connections between premises and levels, and to this end new communication elements were designed, all consciously expressed in a contemporary language to enrich the dialogue with the preexisting construction.
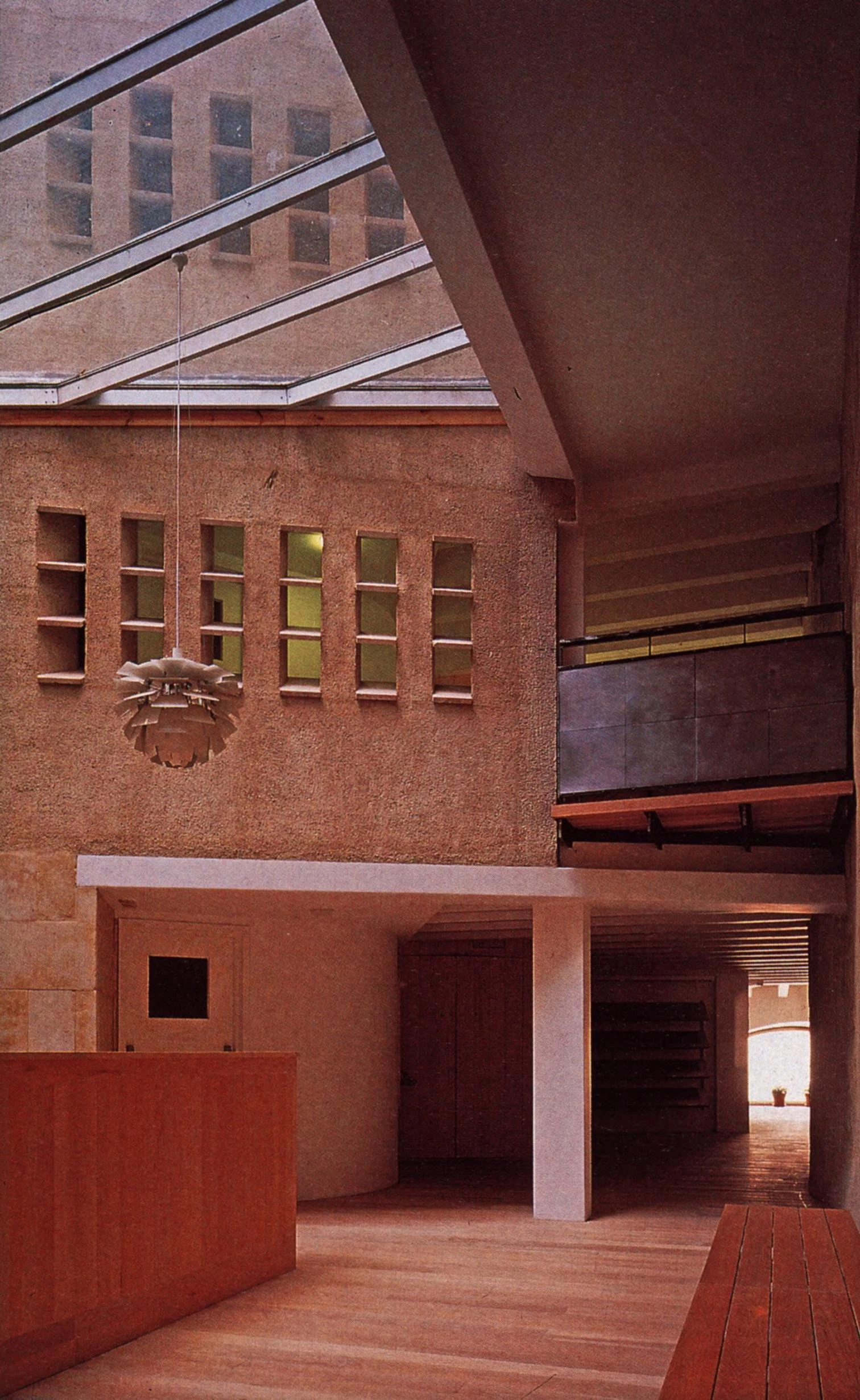
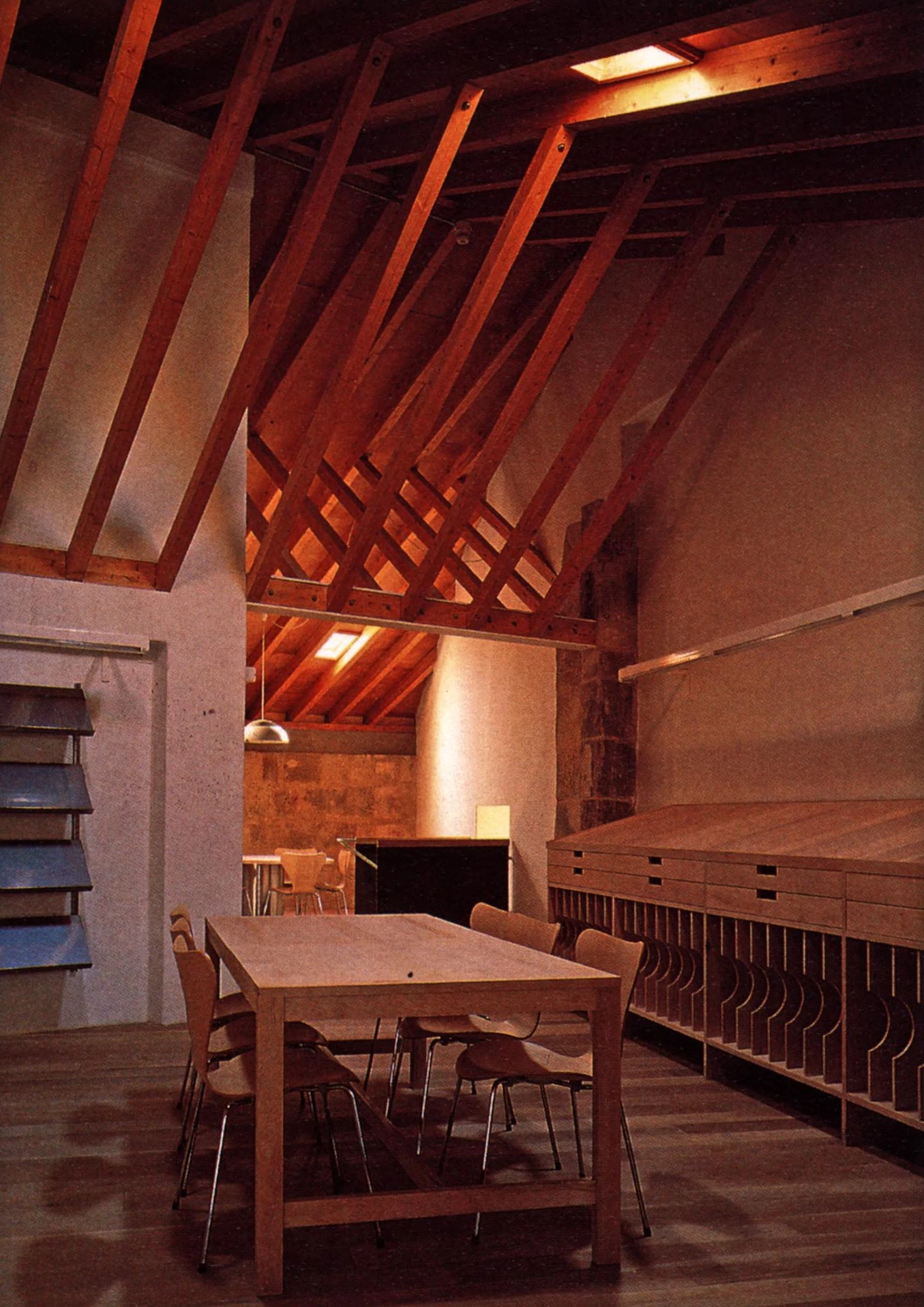
The five stories of this public library are situated behind the Rúa Mayor facade. The reading room is in a new complementary construction attached to the main body at the lot’s innermost part. This is a square-shaped shed with a sawlike roof and a single floor, resting on a metal structure and amply glazed.
In general, the intervention has centered around the identification, definition and construction of those elements vital to the continued life of the building, all of which must coexist with the original masonry. The integration of these elements, where attempts have been made to evoke the spirit that accompanied the building of the original structure, has been catalysed thanks to an intelligent and sensitive understanding of tectonic reality.
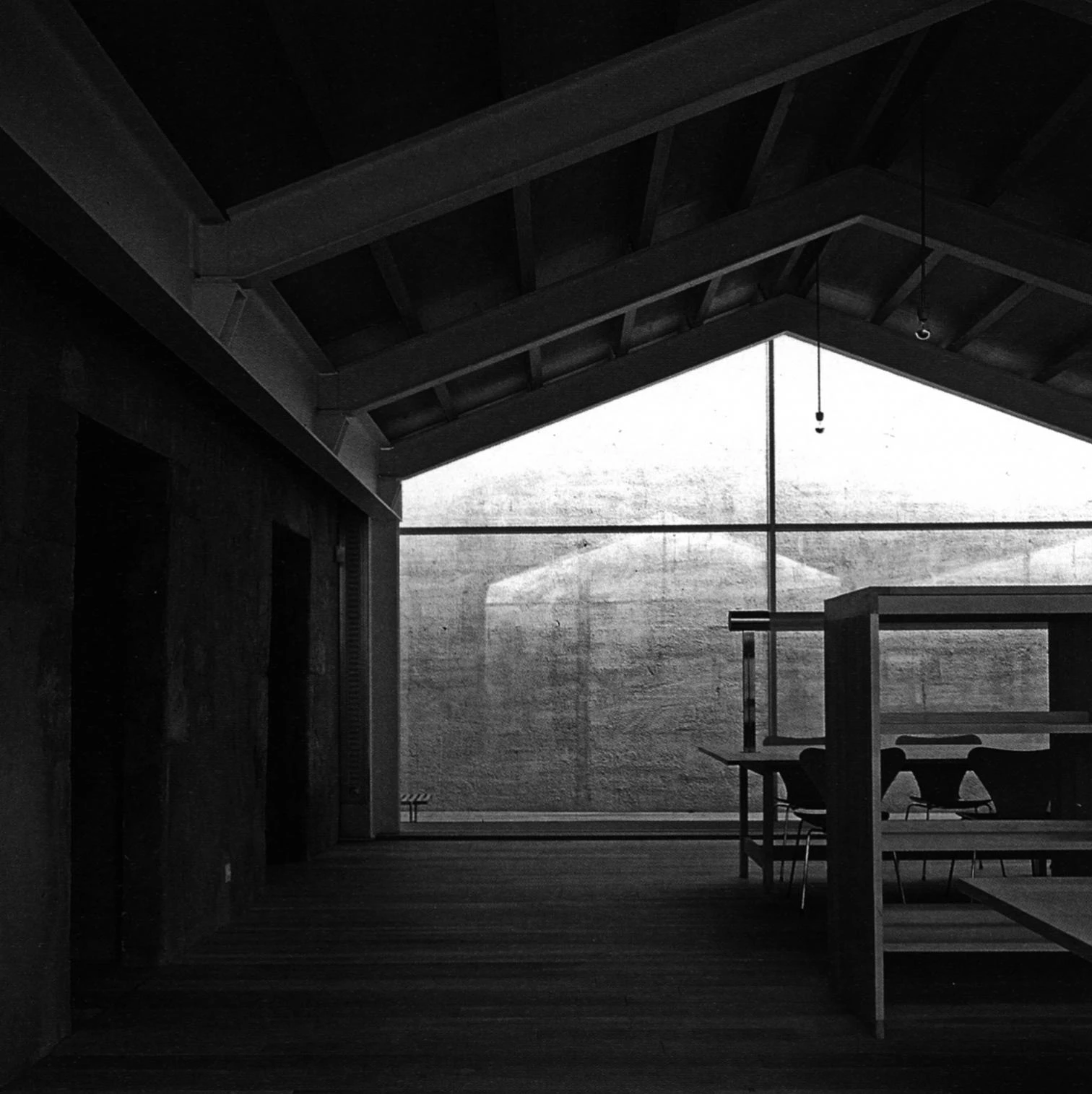
Cliente Client
Ministerio de Cultura.
Arquitectos Architects
Víctor López Cotelo & Carlos Puente.
Colaboradores Collaborators
F. J. García; J. A. Valdez (aparejador / technical architect); M. Burkhalter (equipamiento / furnishing); J. M. Fernández (estructura / structure); J. García Gallego y Garanza (restauración / restoration); C. Frosch, F. von Hohenzollem, R. Medina, J. Milla, I. Mira, P. Morales, G. Navarro,'J. Plasencia, A. I. Torres, V. Torres.
Contratista Contractor
Agromán.
Fotos Photos
Javier Azurmendi.

