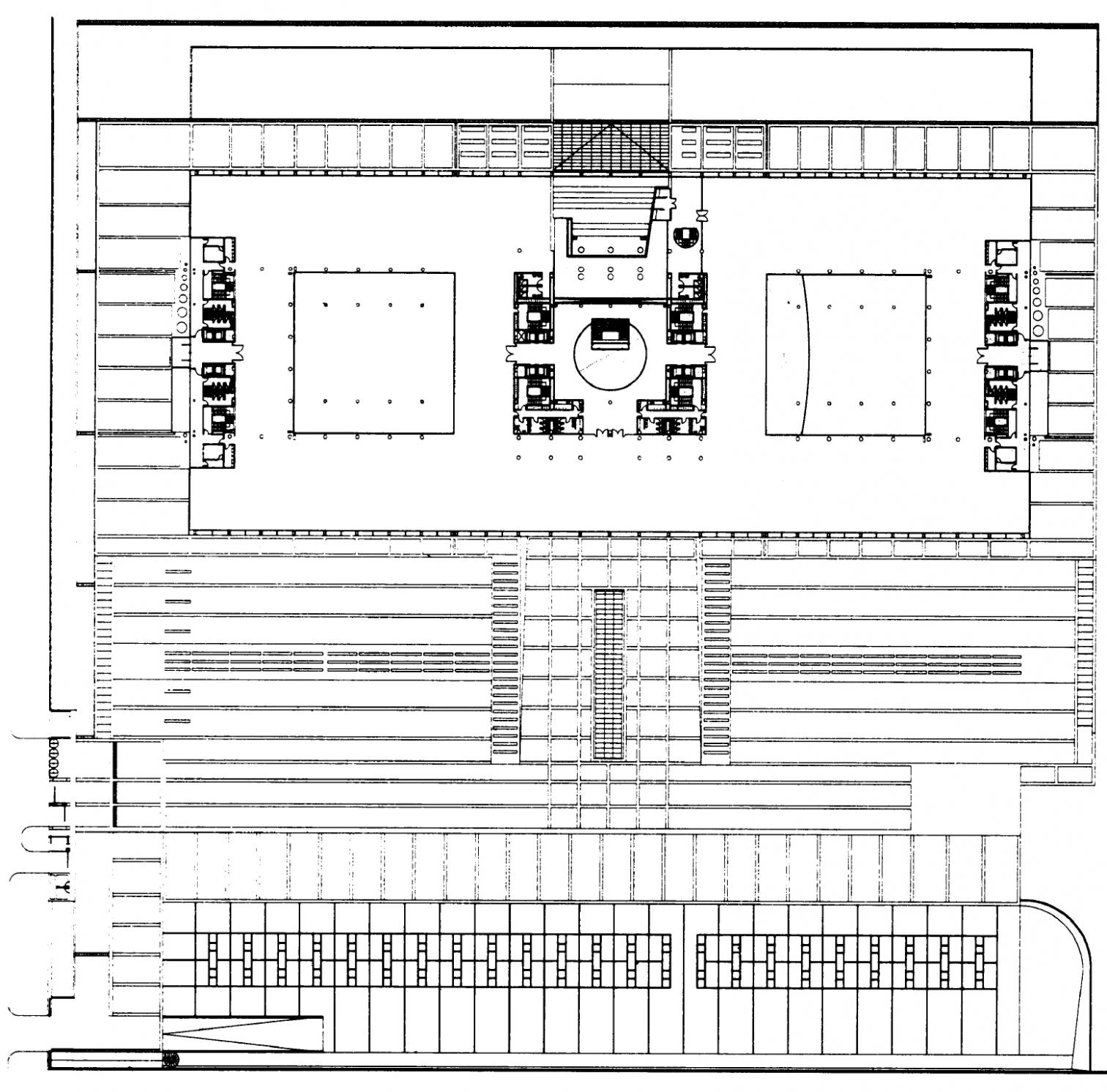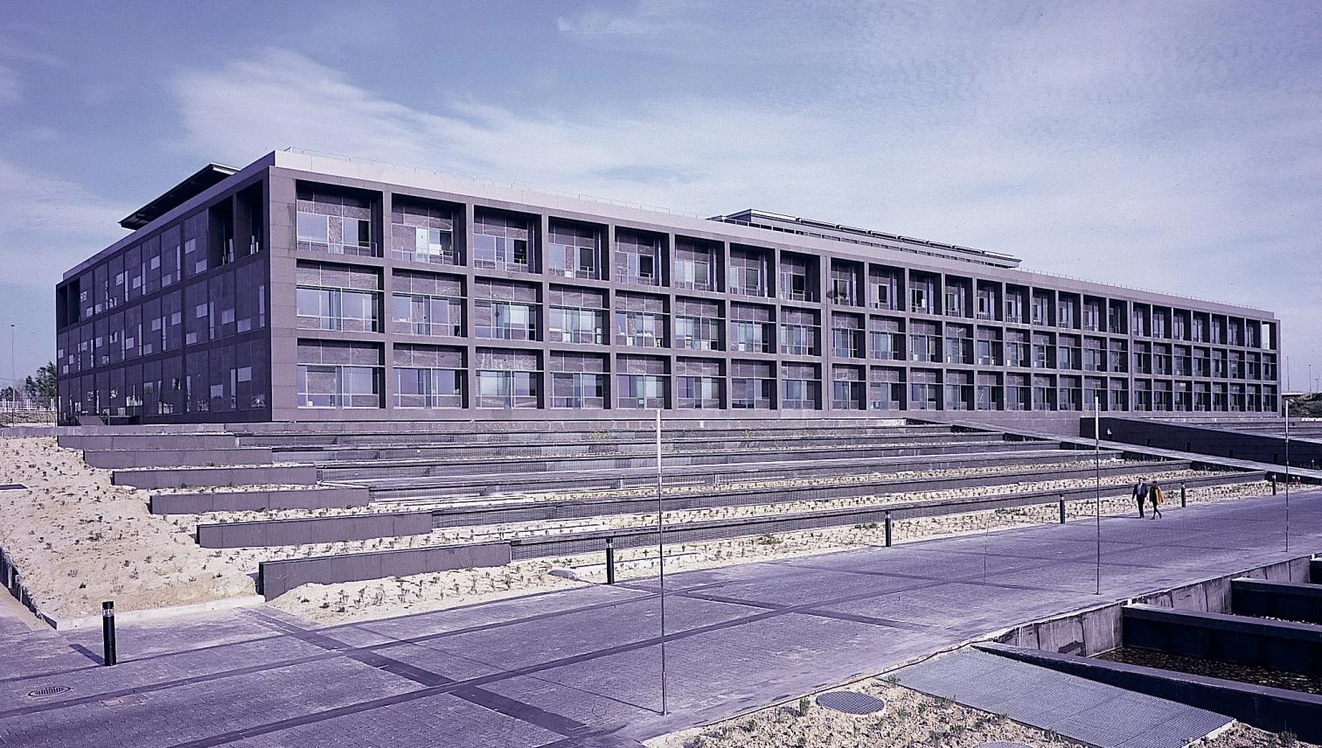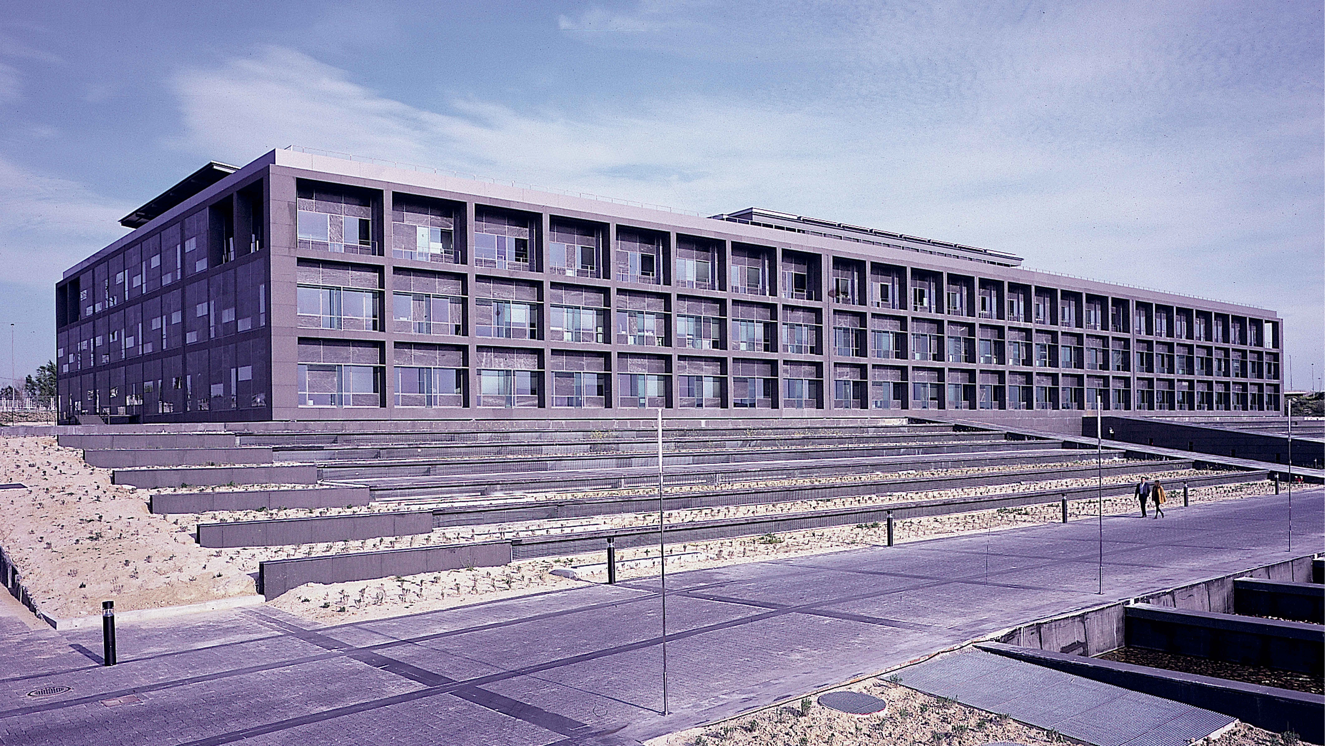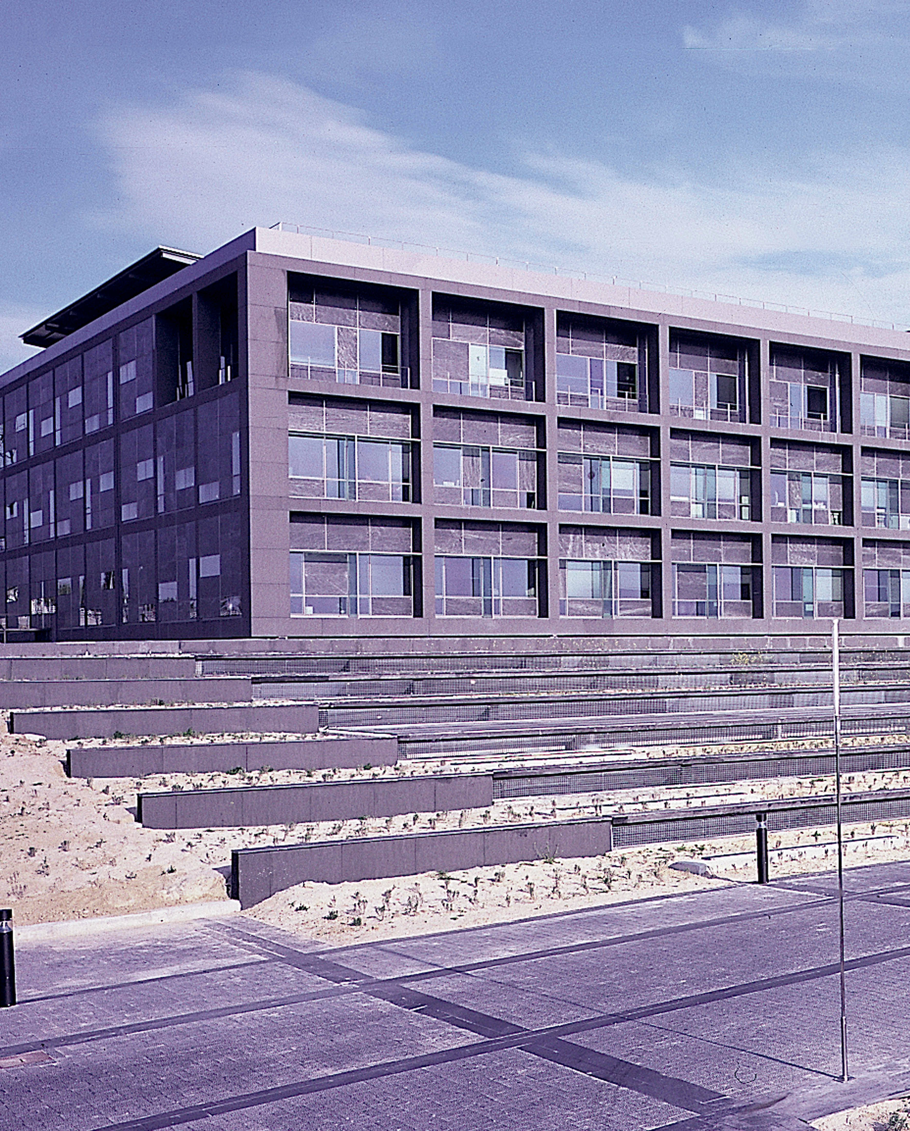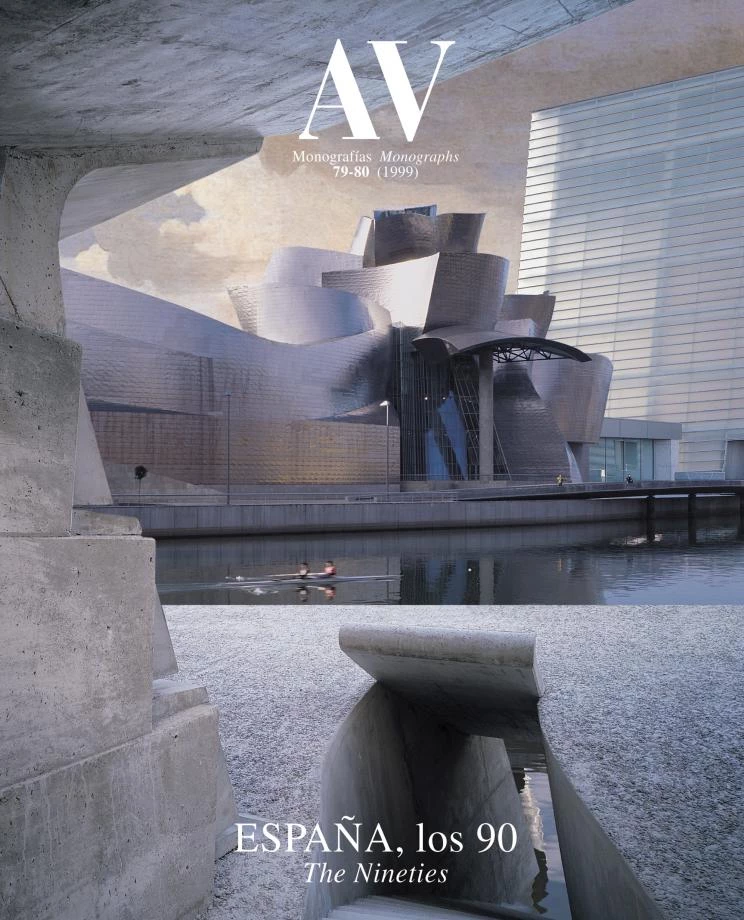Office Building, Las Rozas
Jerónimo Junquera Estanislao Pérez Pita- Type Headquarters / office
- Material Glass Stone Granite Steel Board
- Date 1991 - 1995
- City Las Rozas (Madrid)
- Country Spain
- Photograph Eduardo Sánchez Ángel Baltanás
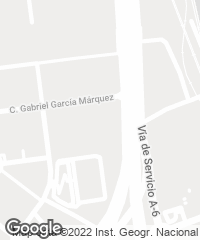
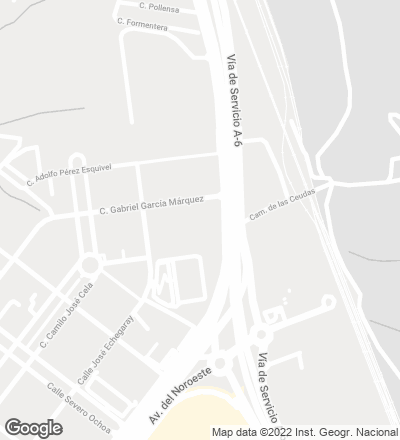
Seated on the stepped base of a parking lot, this impressive, black parallelepiped of 140 by 60meters houses a bank computing center. The structural grid of the building applies also to the facade composition, the edges being cladded with singed African granite. Moreover, the intermediary panels are formed of pre-fabricated steel, glass and black slate modules which function together as a curtain-wall, recessed in respect to the granitic grid of the longitudinal facades. The walls of the interior patios are continuous glass surfaces, and the roof is a horizontal plane whose floating, paved surface creates a thermal buffer. In order to counteract such gray, geometric rigor, the interior shows compositional variations in rhythm, texture and color, and incorporates circular forms in the void of the vestibule and in the light fixtures.
