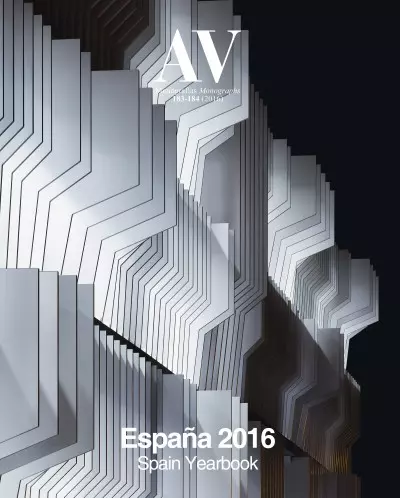


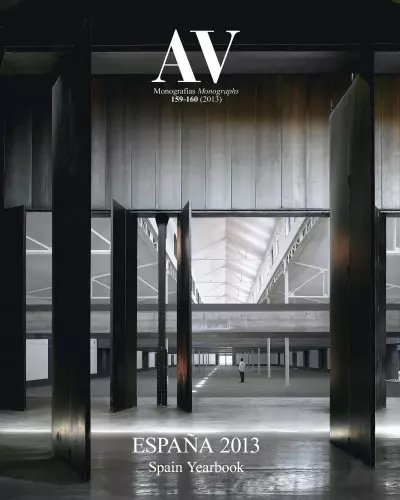
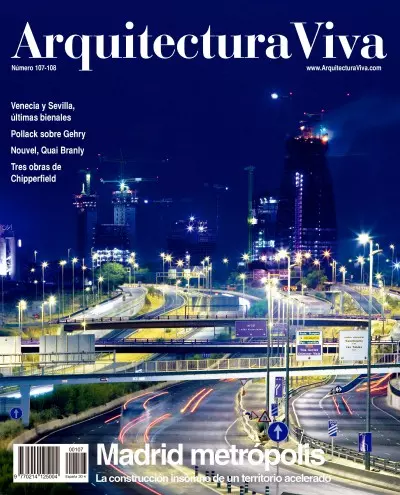
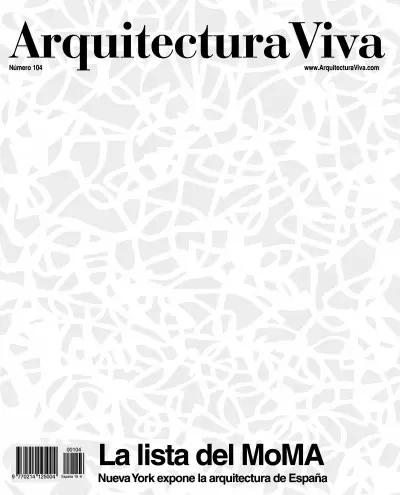
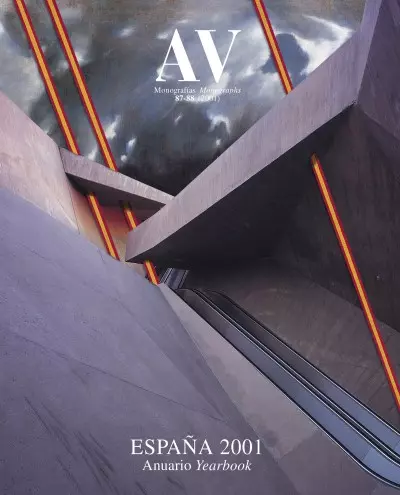
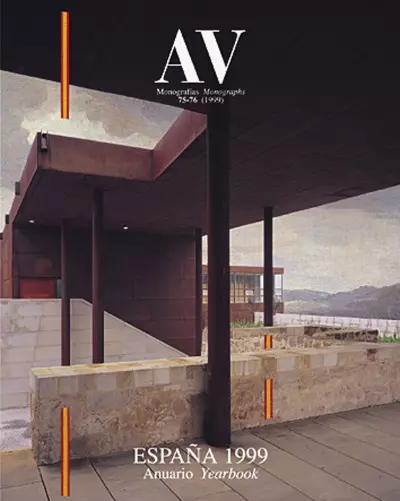
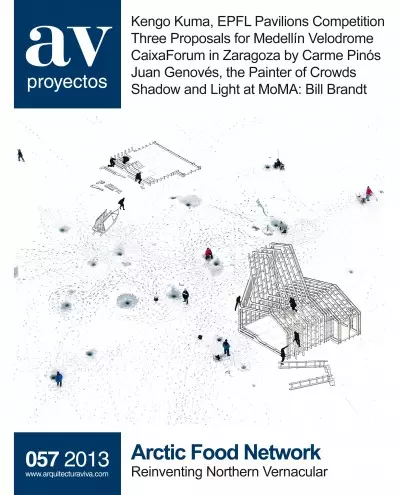
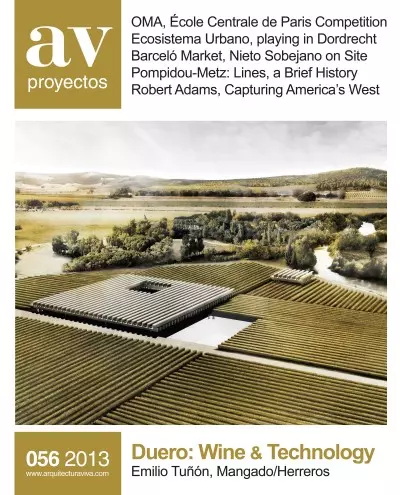
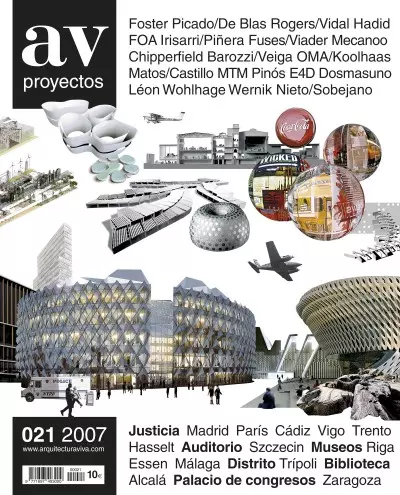
On the San Francisco campus of the University of Zaragoza, the Center for Biomedical Research takes up a narrow plot between the Hospital Clínico and the sports complex. Because of its location, this space had a residual character, without a defined
The project goes beyond the boundaries established in the competition brief and proposes intervening on the surrounding Las Ruedas Park, transforming the area into a sports and leisure complex where buildings and public spaces coexist. Based on the s
The dome is a solar tower that generates electrical energy, social energy and entrepreneurial energy in order to become the main attraction of the Ribera del Duero with an agricultural landscape greenhouse offering a rich potential for use...
The Universidad Autónoma of Madrid has grown around a central space of encounter and circulation, a green boulevard that has become its backbone. On one of its ends is the commuter train station that connects with the Puerta del Sol, on the other, th
La situación de la parcela entre el conjunto arquitectónico catalogado de las Facultades de Medicina y Farmacia, y la proximidad del Jardín Botánico de la Ciudad Universitaria y una ladera aledaña de pinares son determinantes en la idea que genera la
Entre la ría, la calle Pormetxeta y el que fuera el edificio principal de los Altos Hornos de Vizcaya, se construye un paisaje que captura los flujos del lugar e integra distintos equipamientos. De la agrupación de tres edificios propuestos por el pl
In La Vall d'Uixò, a locality in the province of Castellón, the plan was to build a sports center to complete an existing pavilion with indoor swimming pools, an additional covered field, and outdoor tracks. Due to the plot’s siting in the urban cent
This project won first prize in an ideas competition that the University of León held in September 1996 to obtain an architect for its Research and Environment Institute. The brief called for economy, optimization of resources, functionality and low

