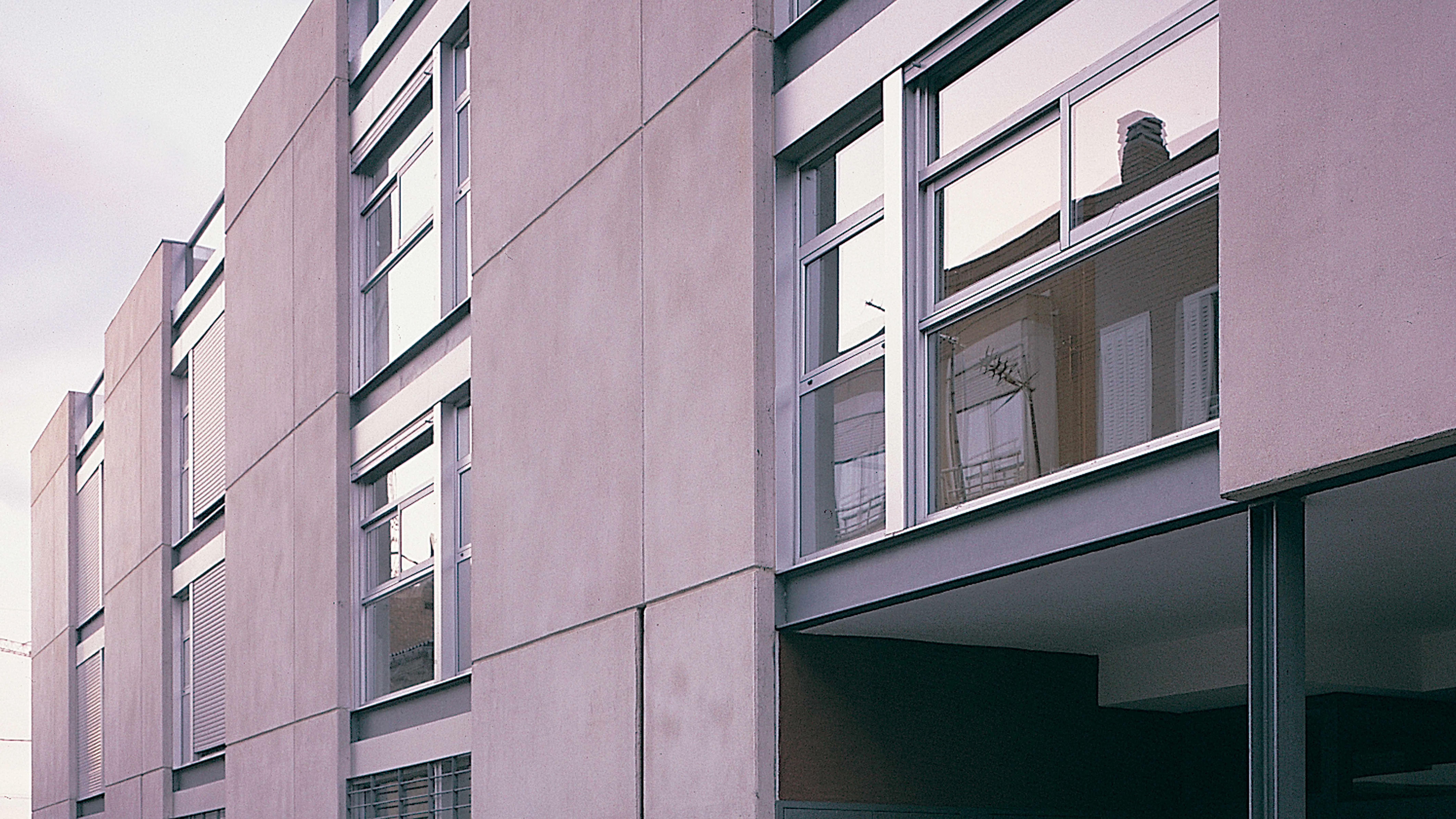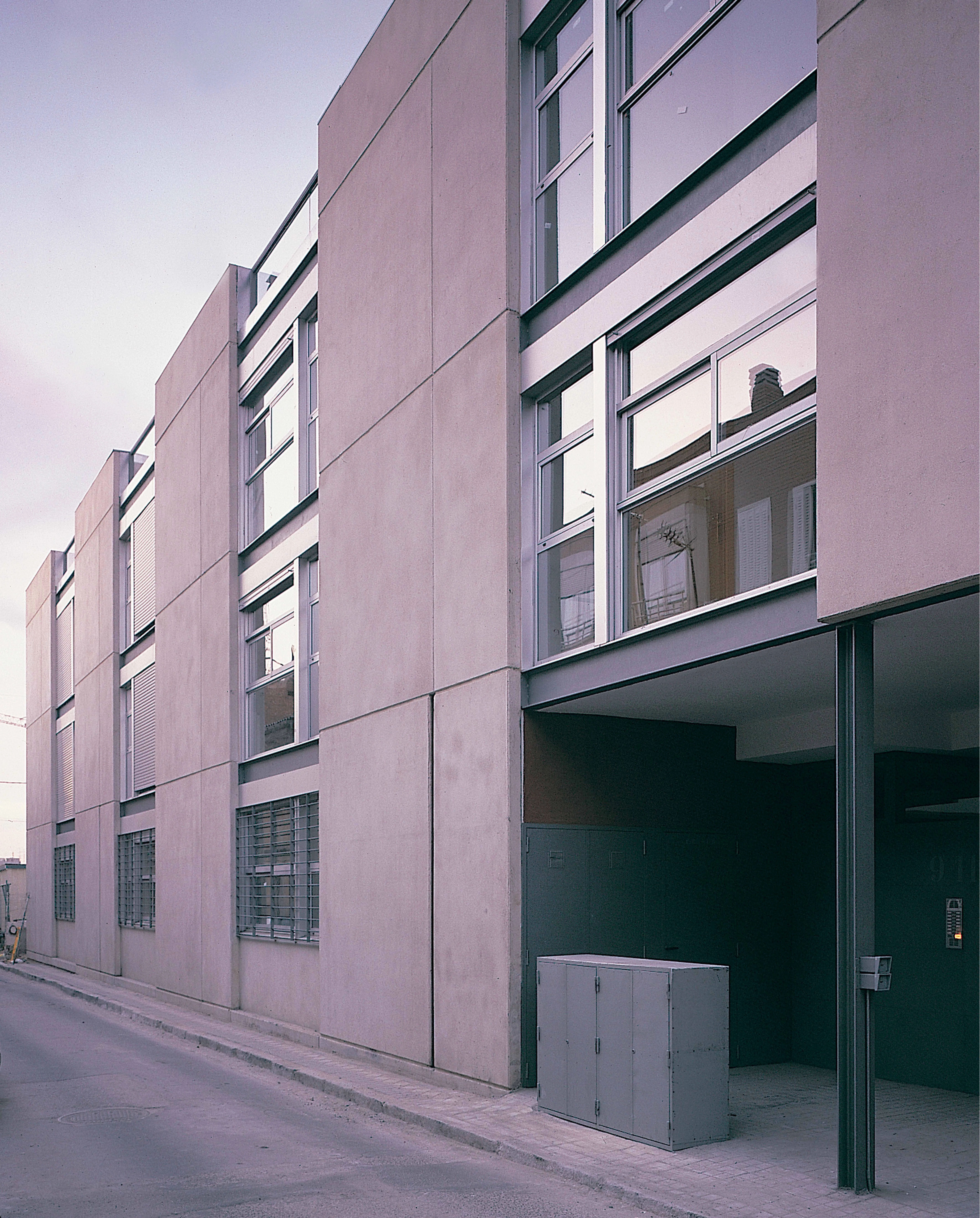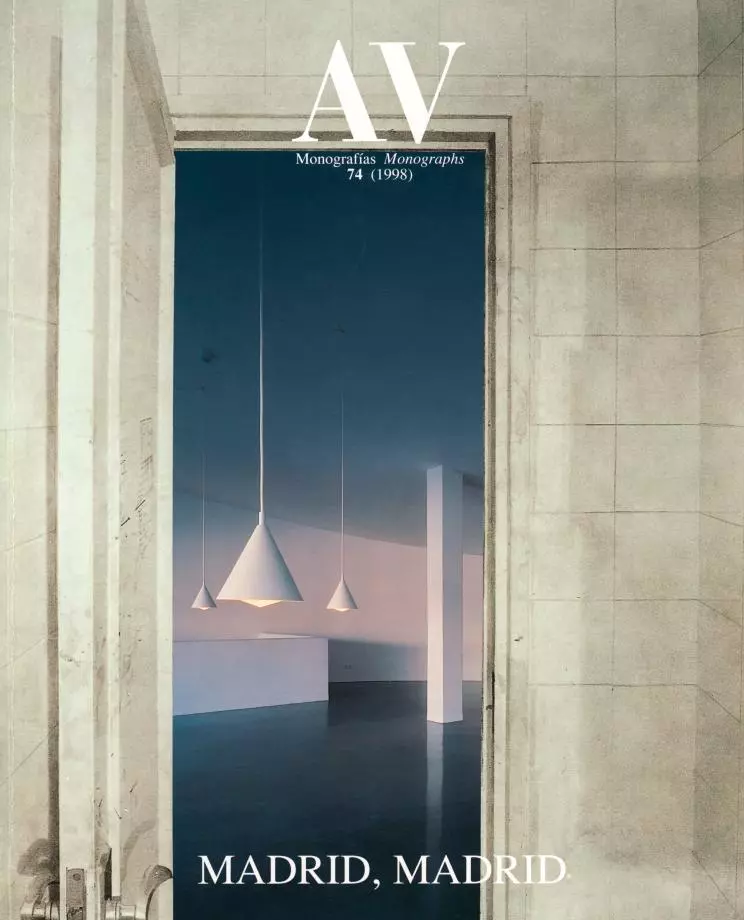Urban Housing Blocks in Vallecas, Madrid
Matos Castillo- Type Housing Collective
- Material Concrete Steel Glass
- City Vallecas (Madrid)
- Country Spain
- Photograph Eduardo Sánchez Ángel Baltanás
The winner of a competition that was organized by the Municipal Housing Corporation, this project inserts itself in an area defined by low-rise perimetral city blocks. Two parallel buildings unite the facade alignments of Emilio Ortuño and Monte Urgull streets, forming a courtyard where the entrances and the accesses to the garage are concentrated. The substantial grade differences between the roads that border the parcel are a determining factor in the design of the overall section as well as in the treatment of the central void. An open gallery divides this space longitudinally and centralizes the entries to the block that runs adjacent to the higher street. The entrances of this building are situated one floor level above those of its twin, resting on a half-basement garage. Movement is channeled in the parcel’s interior, which thus takes on a semi-public character, creating a area of transition between the street and the house.
Twenty-eight living units are distributed in two volumes, each rising three stories plus an attic level. Floor-to-ceiling windows are grouped in pairs, inscribed in an external order generated by the constructional system used. Large stretches of prefabricated concrete alternate with these vertical bands of steel and glass. The full height of the prefabricated panels allows them to function as a structural element, so that they help secure the horizontal slabs. Thanks to this close relation between structure and form, each rising storey immediately acquires its final look. The clotheslines are hidden behind by one of the opaque stretches, with only a beveled joint at ground level hinting at their existence.
The regular rhythm of the elevations, in turn, is only broken by the vehicular access along the lower street. Having gone through this entry, one notes that the courtyard has less of the austere severity of the exterior, taking on a reddish tone in the wall plastering and the flashing of the garage. Steel invades the lower level of this concrete-paved inner space, evoking its desire to be urban. The courtyard facades use the same constructive system mentioned above, with the irregularities of the stair landings incorporated in the glazed bands. The accesses to the roof terrace are aligned with the cornice. The staircase that connects the two entrance levels offers the residents a shortcut through the city block. A lively informal world is thus created in the interior of the block, encouraging contact and endeavoring to be the germ of neighborliness...[+]
Cliente Client
Empresa Municipal de la Vivienda, Madrid
Arquitectos Architects
Beatriz Matos, Alberto Martínez Castillo
Colaboradores Collaborators
Fernando Sanz, Luis M. Rincón, Azucena Almau, Montserrat Rayo; Emilio Castellote, Gabriel Martel (aparejadores quantity surveyors)
Contratista Contractor
Imasa, Indagsa (paneles prefabricados prefabricated panels)
Fotos Photos
Eduardo Sánchez & Ángel Luis Baltanás







