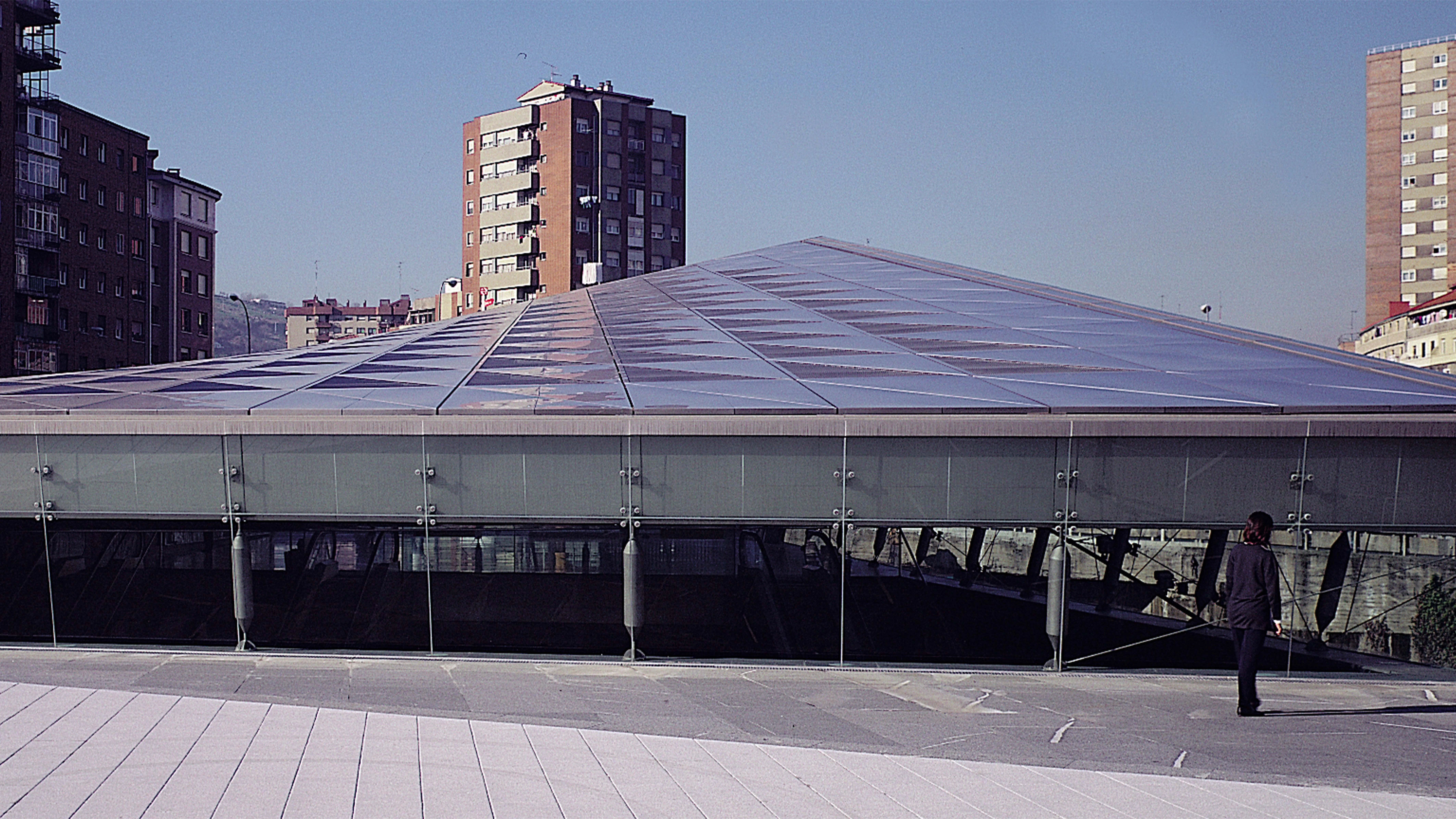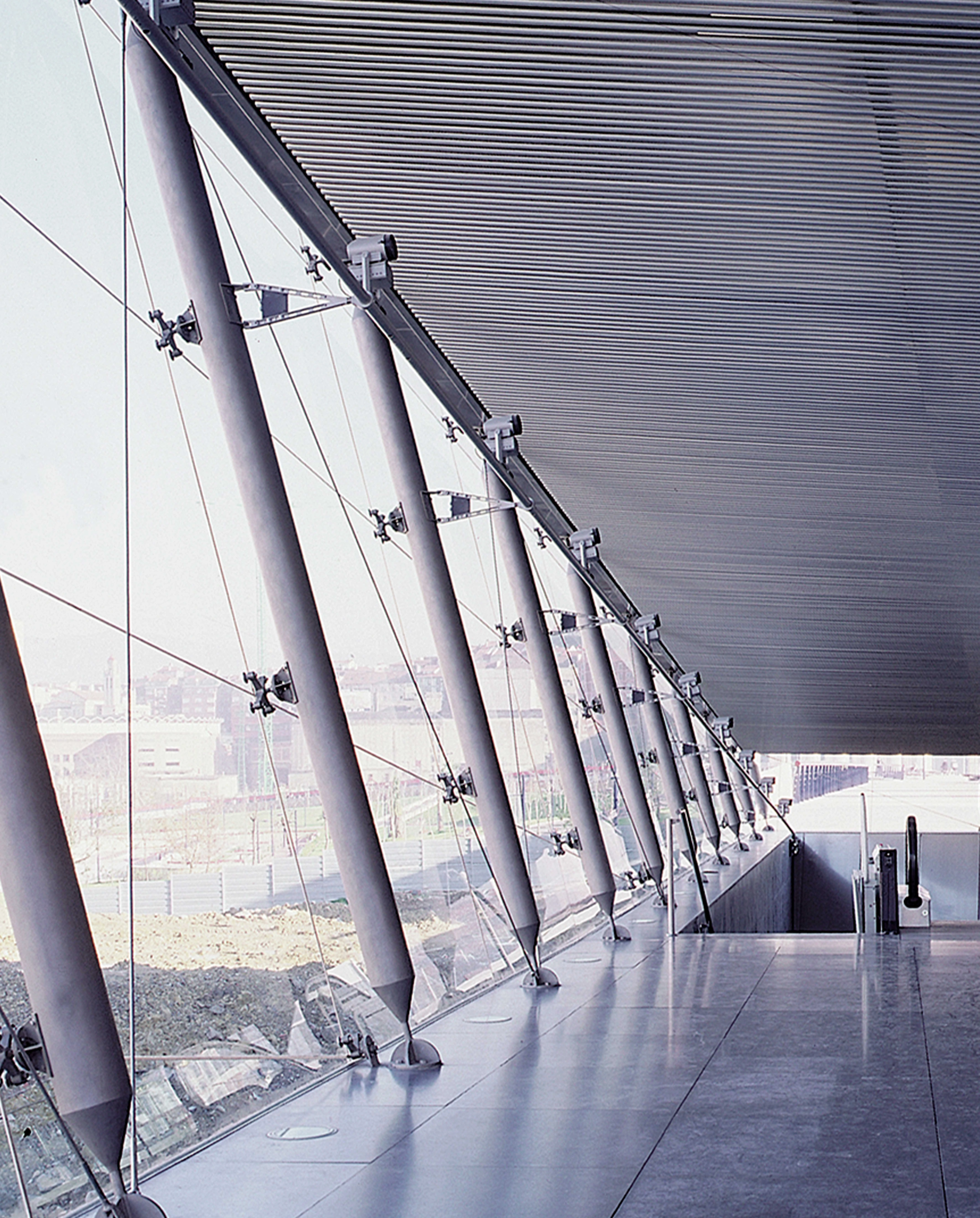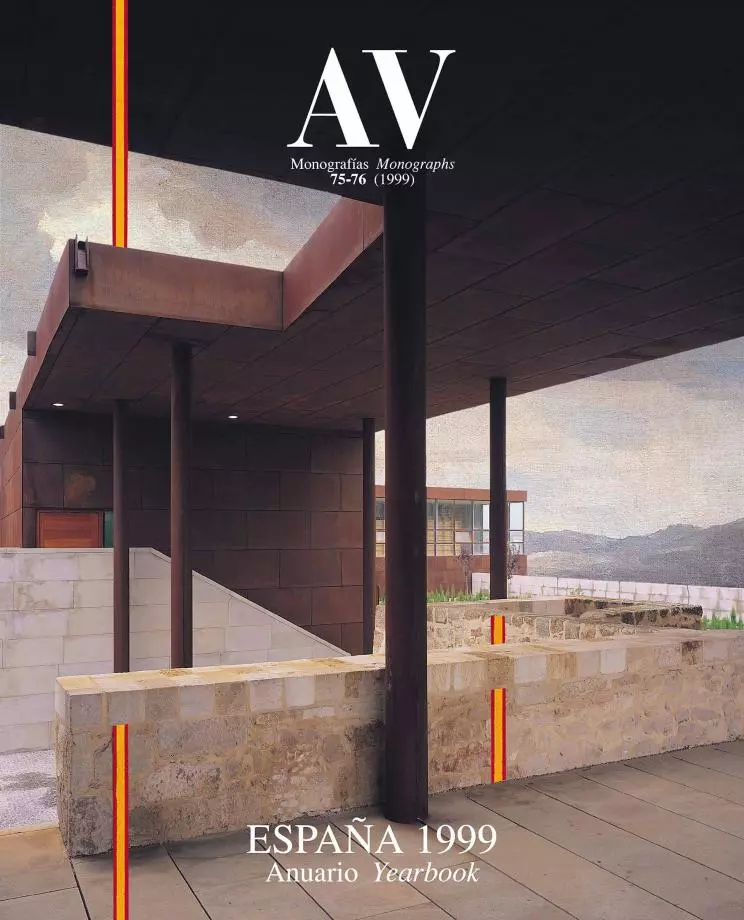Inter-line Railway Station, Bilbao
Gloria Iriarte Eduardo Múgica Agustín de la Brena- Type Infraestructure Station
- Material Concrete Glass Stone Marble
- Date 1995
- City Bilbao
- Country Spain
- Photograph César San Millán
To make room for the Guggenheim Museum and Euskalduna Palace, the entire zone of obsolete industry called Abandoibarra was cleared. With the removal of old surface tracks in the area, a new railway scheme had to be drawn up for the city of Bilbao. Ametzola Station forms part of this new scheme. A competition was held in 1995 to address the matter of a common access for two underground train stations then under construction: one accommodating local lines, and the other serving the narrow gauge route between Bilbao and Santander. The winning proposal comprehensively addressed a disperse environment, subjecting it to simultaneous operations that would regenerate it. Residential projects aiming to put a minimum of order to the urban fabric, a new park and a rethinking of the road network together formed the diffuse framework of an undertaking dictated by the subsoil of the city, at a point where a junction of streets will never be a square.
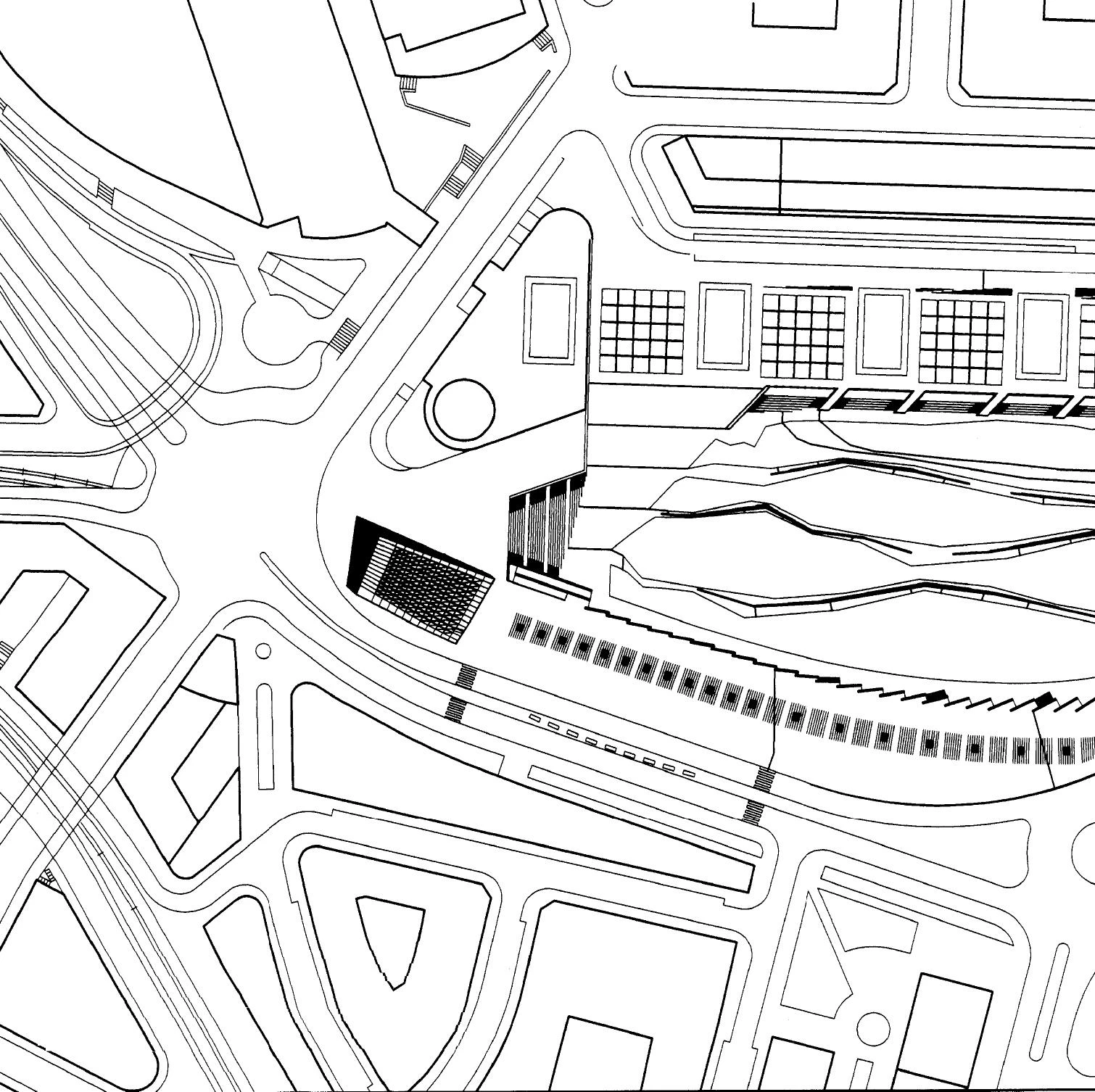
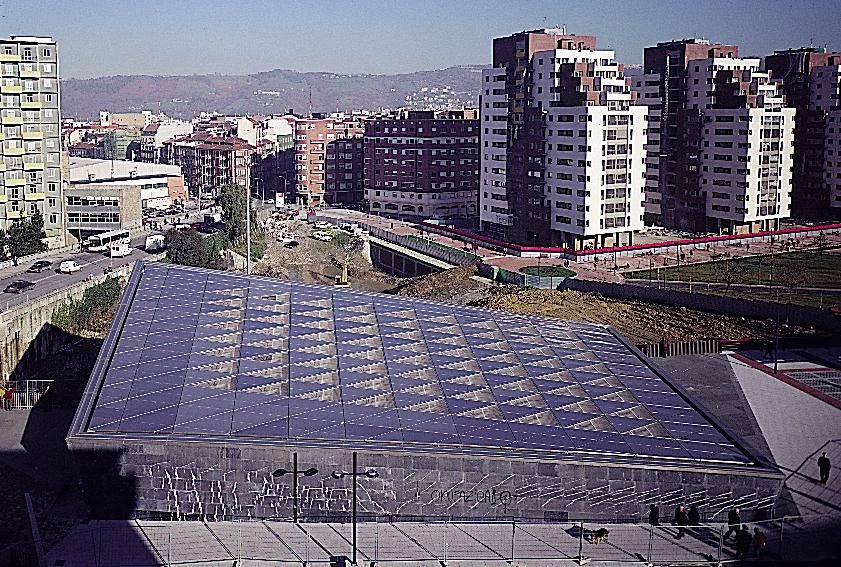
The warped roof of the new inter-line station sums up in a gesture the movement of the passangers descending to the platforms from the narrow gauge railway and the local line. Its upper vertex signs the entrance.
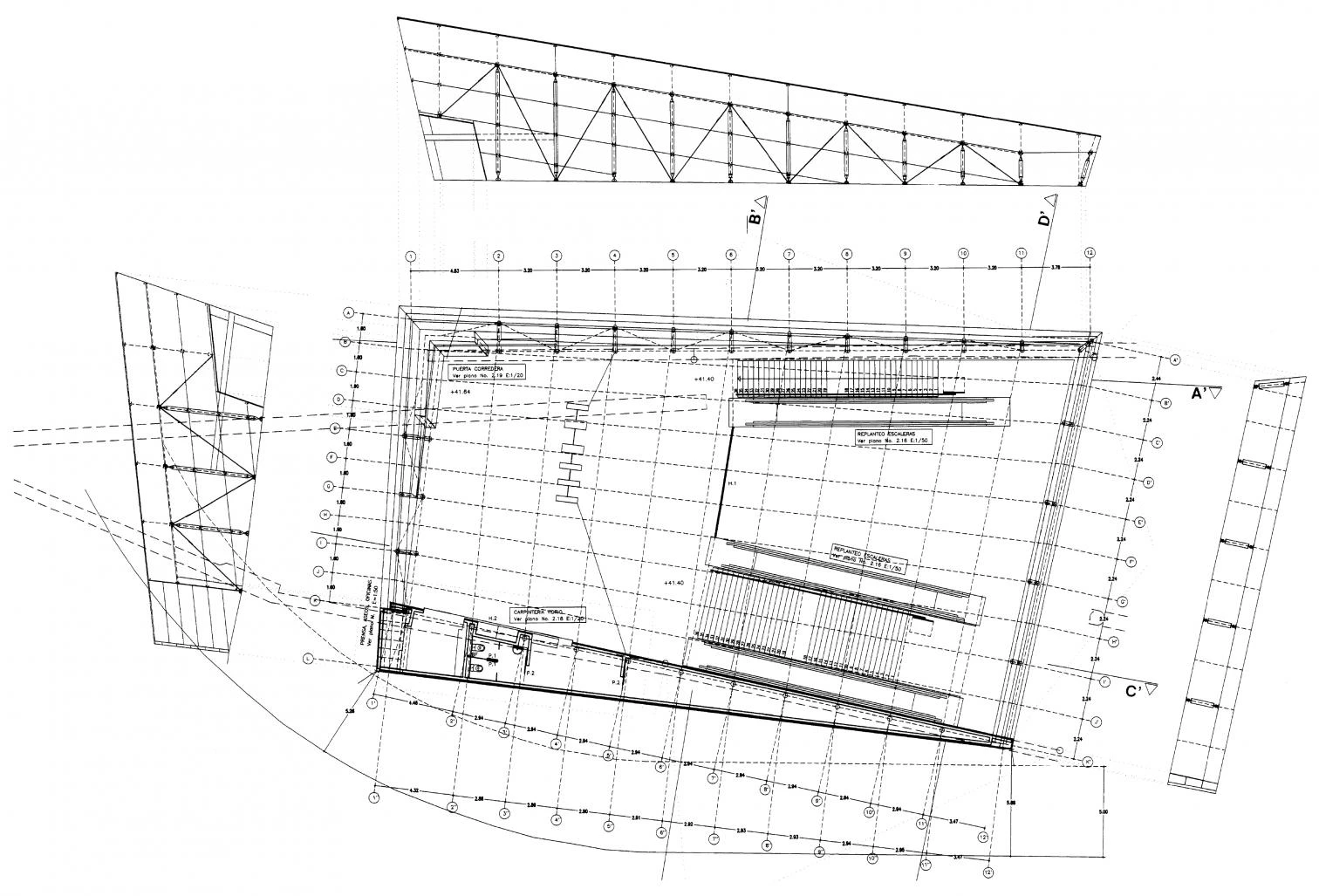
The access explains its function with a formal gesture, like an above-ground pronouncement of goings-on below. Its roof is like a piece of flat ground that has been lifted at a corner to let the flow of pedestrians down to the platforms. The two preexisting walls of reinforced concrete that delimit the new trench of tracks imposed a trapezoidal geometry on plan, in turn determining the structural solution for the roof. The hyperbolic paraboloid – a figure which combines the expressive qualities of the double curvature with the simplicity of materializing shapes through linear elements; a simplicity, incidentally, that is the property of all straight surfaces – becomes the element that reconciles compositional, structural and constructional exigencies. A grid of trusses traces the double system of directrices that forms two warped faces: the roof toward the exterior and the foyer ceiling toward the interior.
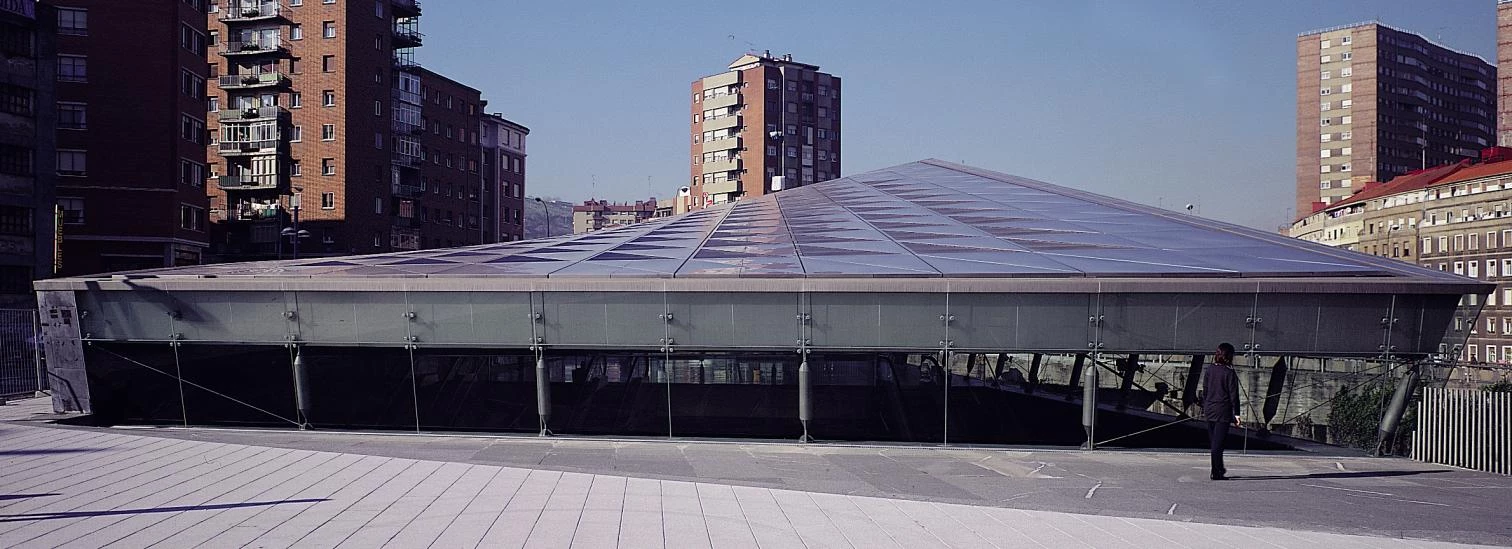
The hyperbolic parabolid of the roof combines the expressive qualities of the double curvature with the simplicity of execution through elemental lines. This sheet appears to float over the panes of glass.
The lightness of this floating lamina is reinforced by the three slanted main facades being mere glass panes. The wall that stretches along the street, however, expresses solidness. Clad with Marquina stone, it shelters the ticket booths, the ticket machines and the newspaper stand. Black marble is also used inside, where it takes on the role of a backdrop. Such reduced material expression gives this interchange the high-tech language of Bilbao’s underground network, which its lines cross with at several points, and makes it recognizable as part of the overall metropolitan transport system.

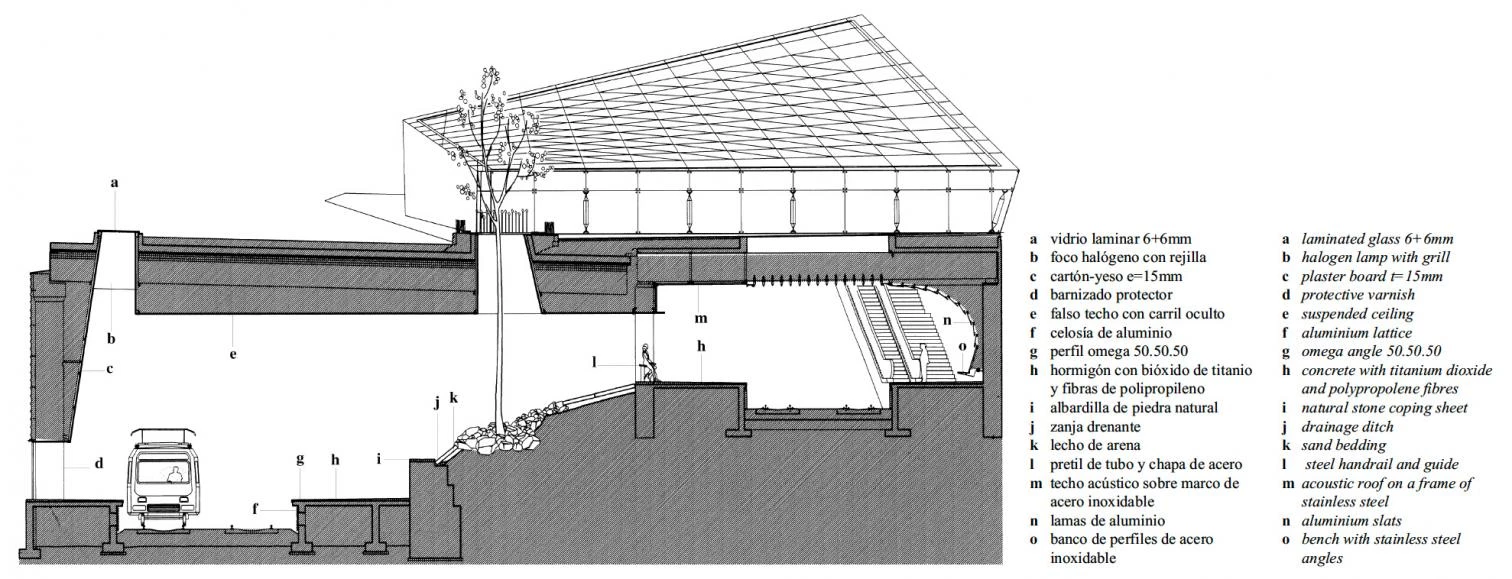
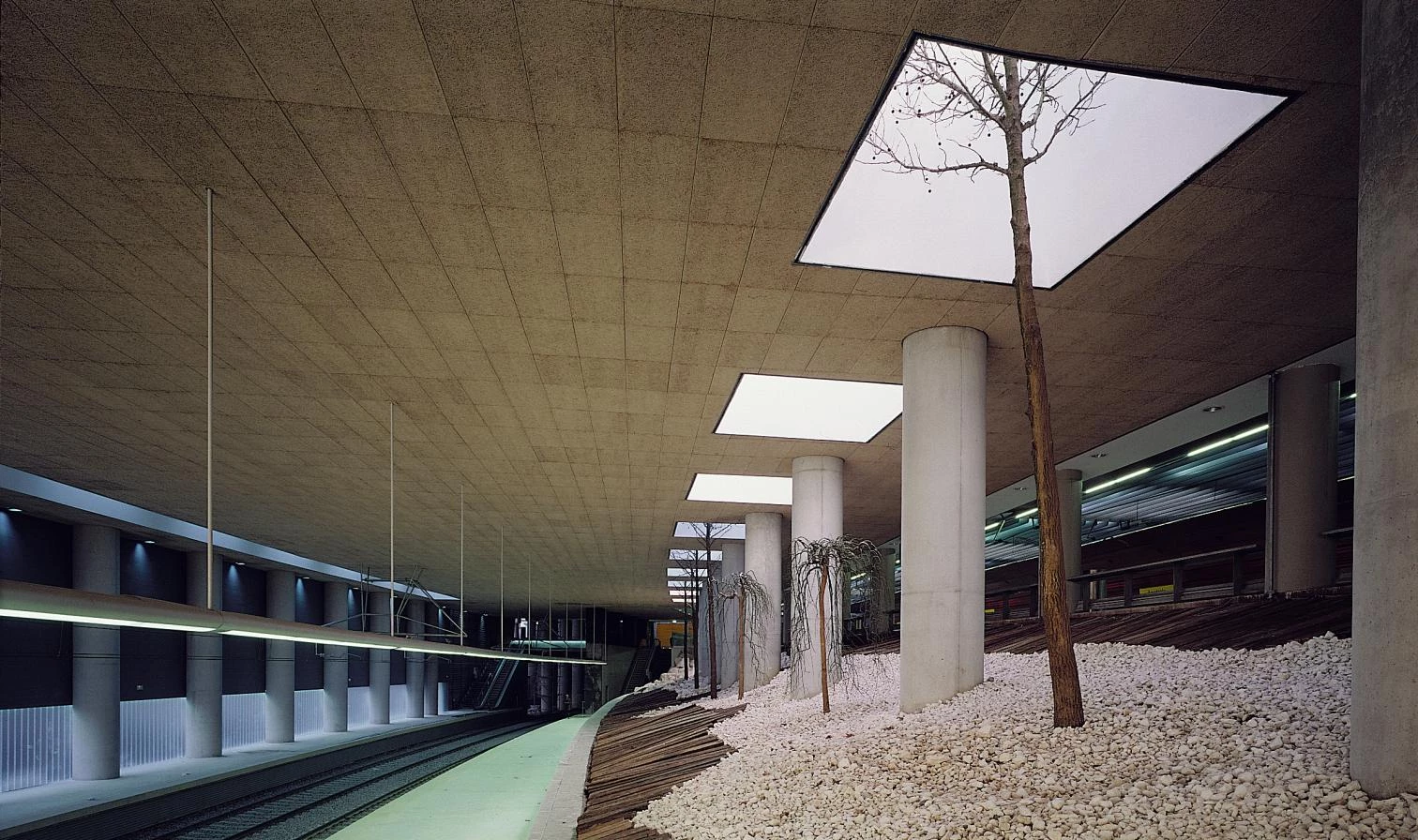
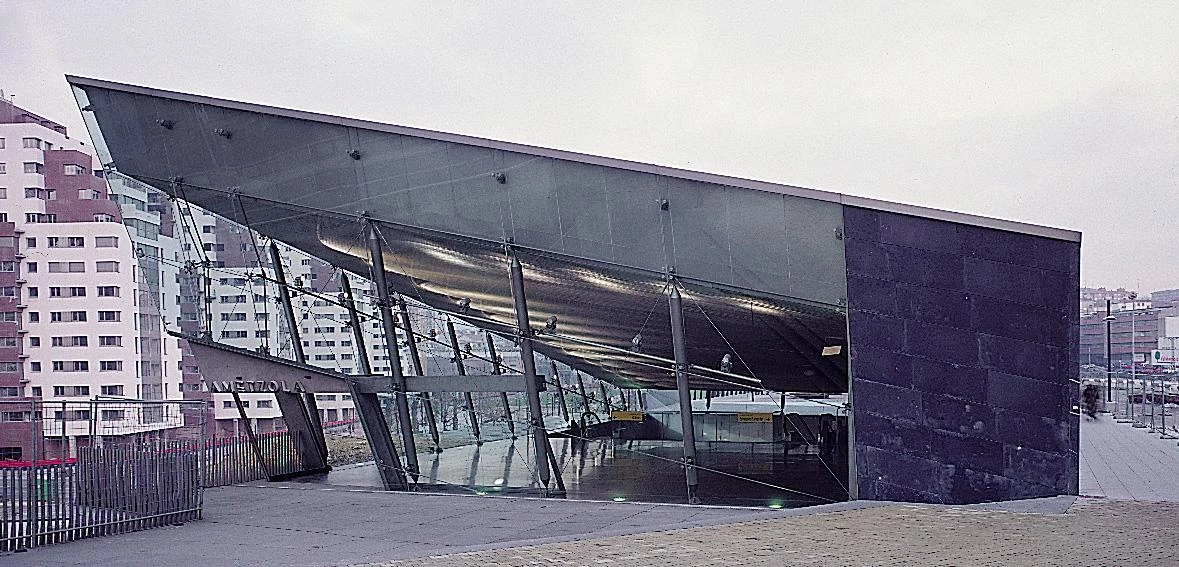
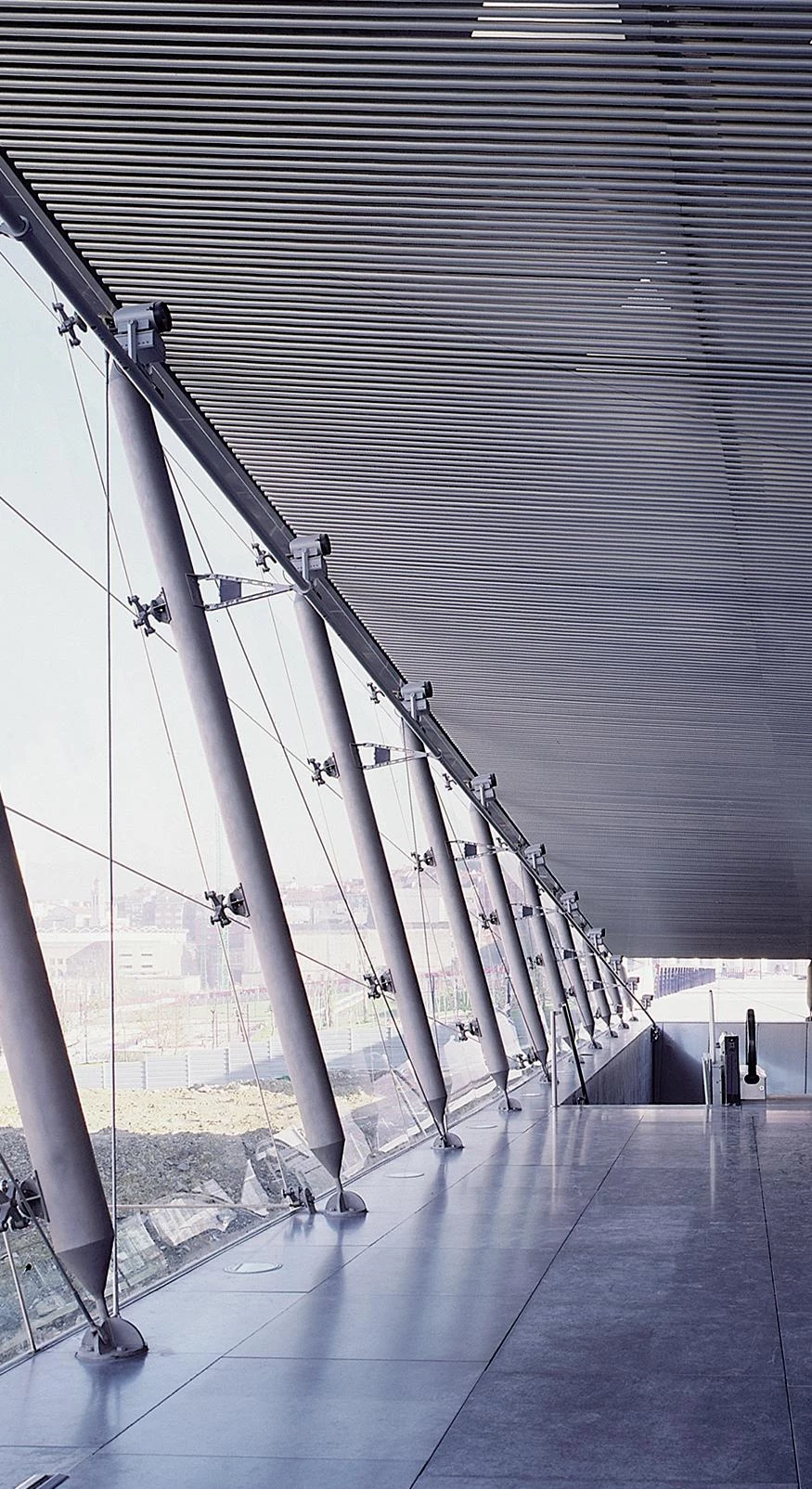
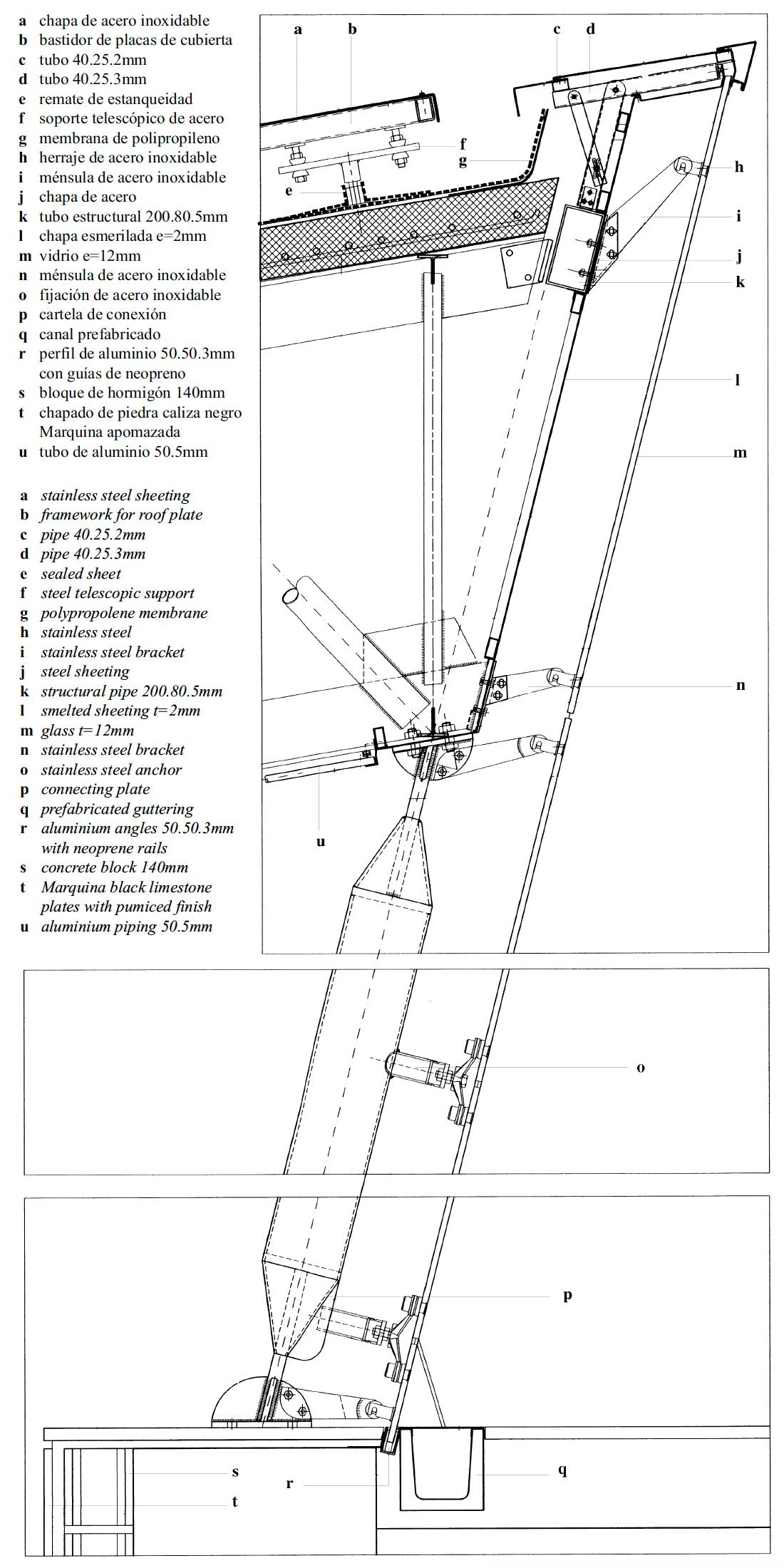
Cliente Client
Bilbao Ría 2000
Arquitectos Architects
IMB: Gloria Iriarte, Eduardo Múgica, Agustín de la Brena
Colaboradores Collaborators
José Miguel Arrate, Carlos Gálvez (aparejadores quantity surveyors)
Consultores Consultants
Ricardo Aroca (estructura structure)
Contratistas Contractors
Caldenor (estructura structure), Umaran (cubierta roof), Bellapart (vidrio glazing), Olábarri (obra civil civil engineering)
Fotos Photos
César San Millán

