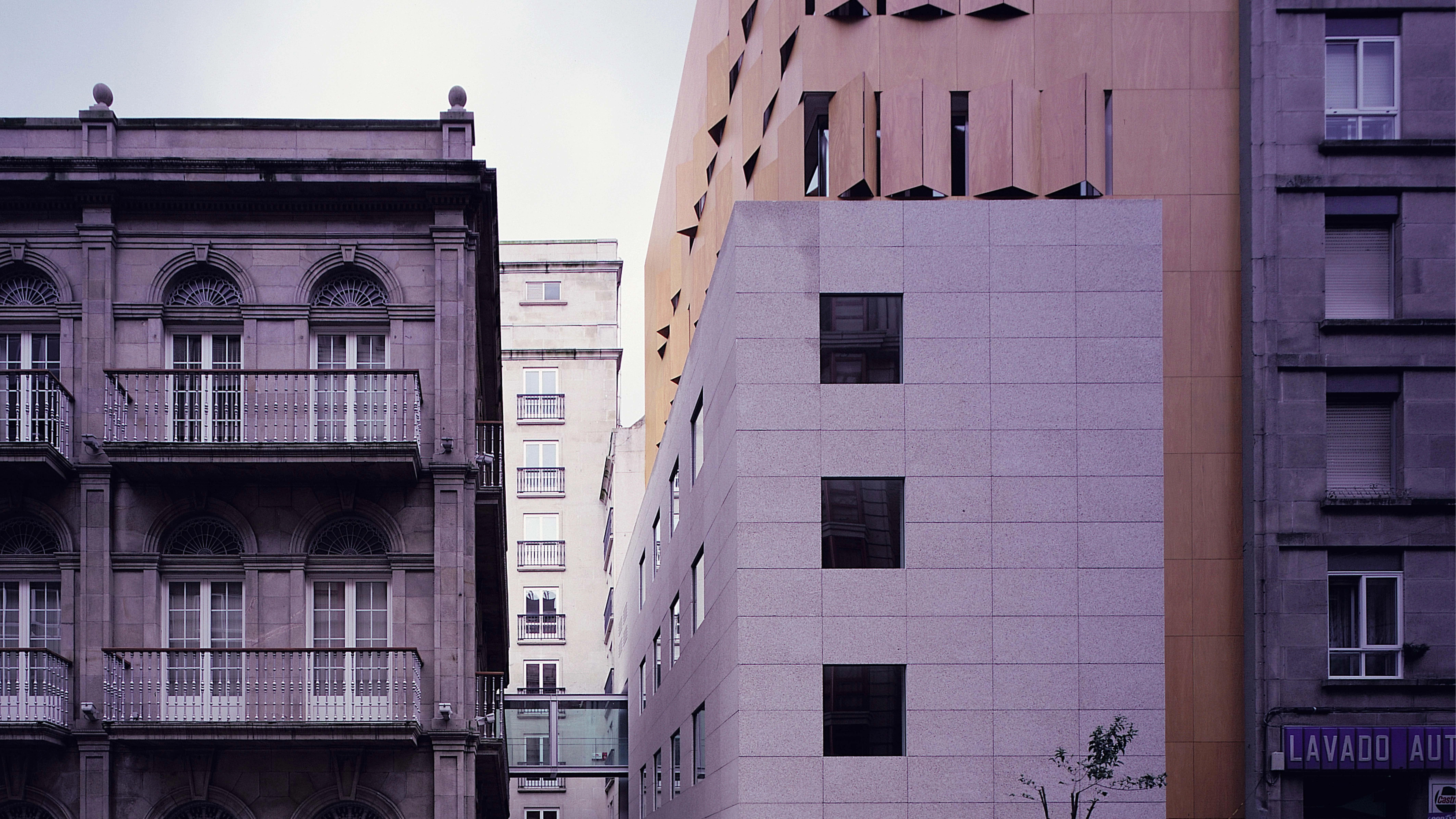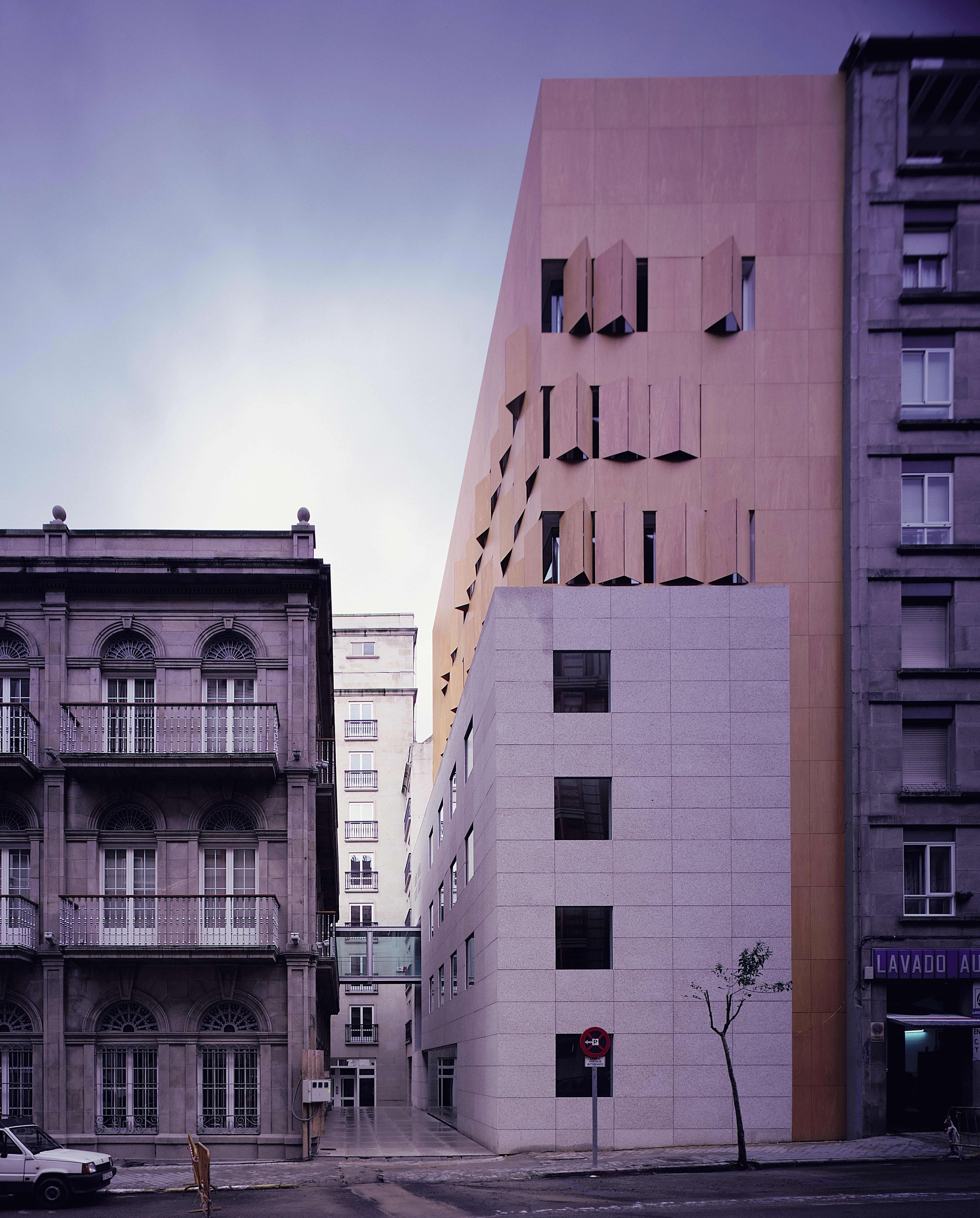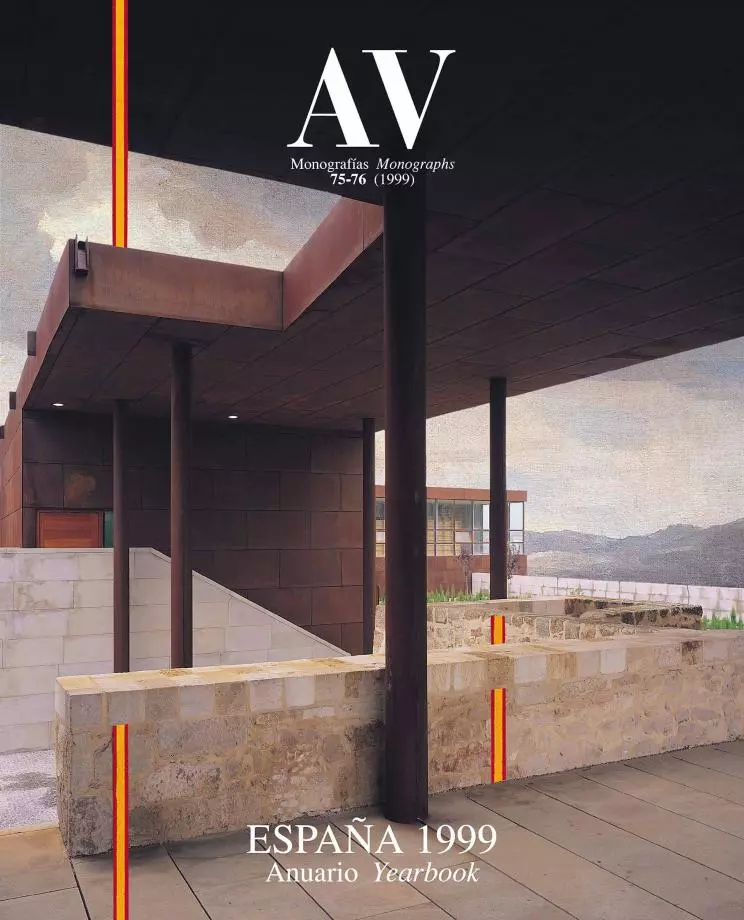University Rector’s Office, Vigo
Nieto Sobejano Arquitectos- Type Education University
- Material Stone Granite Metal Wood
- Date 1996 - 1999
- City Vigo (Pontevedra)
- Country Spain
- Photograph Hisao Suzuki
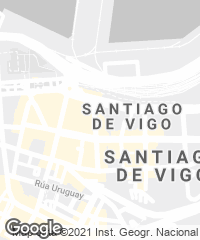
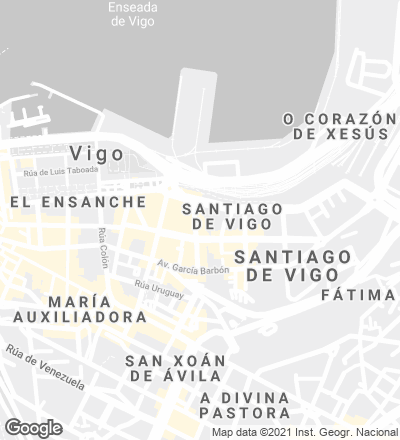
On the corner f Areal and Oporto streets stands the building that houses the office of the rector of the University of Vigo, but once was the city’s military command headquarters. The university had out grown the area available for administrative use, and to deal with the problem of space, the university decided to organize a competition. The extension was to be built in the blank between the south facade of the existing rector’s office and the neighboring building on Oporto. Therefore, besides increasing floor area, the project had to solve the conflictive encounter of two constructions that differ widely in both scale and condition.
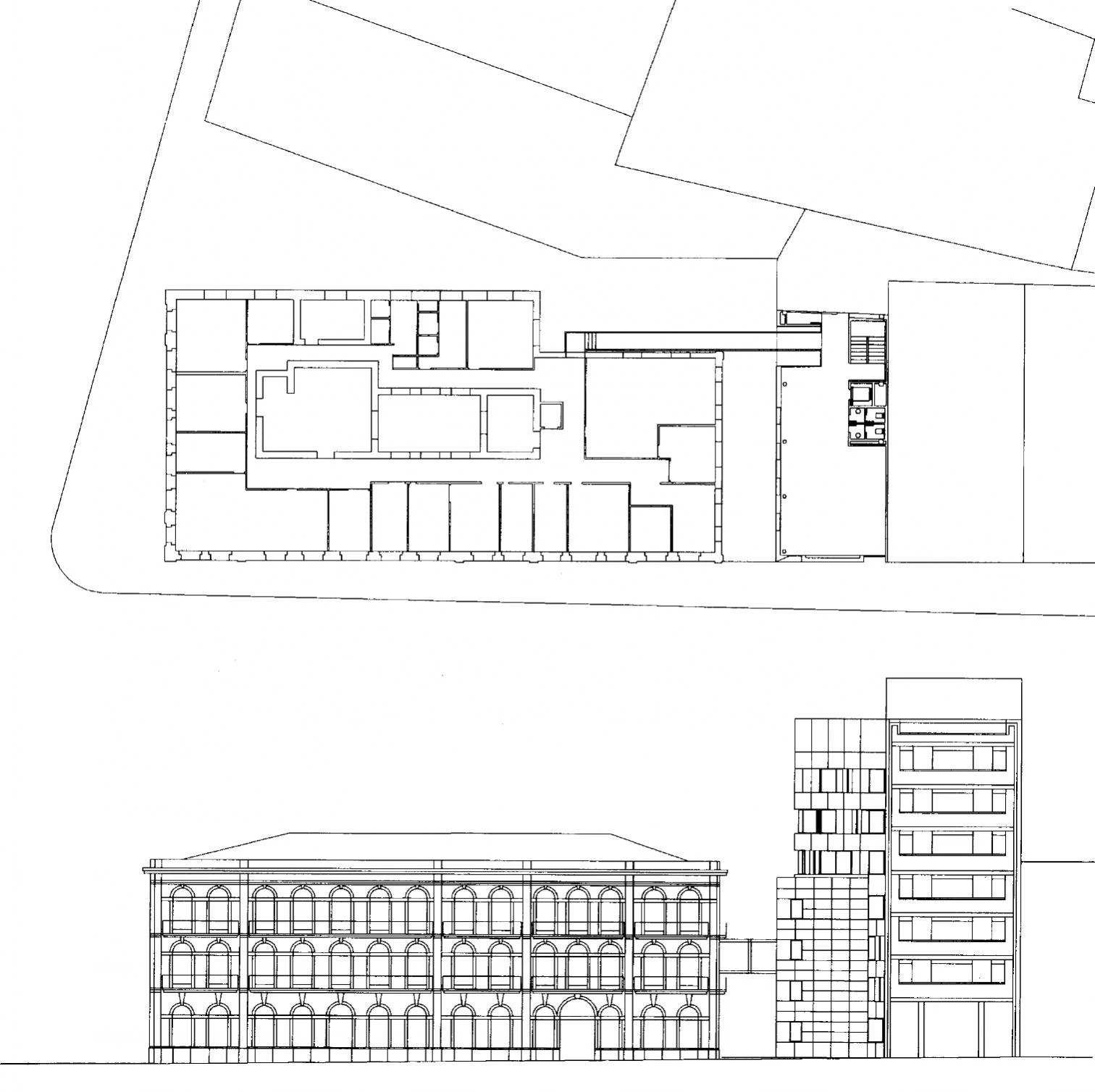
The extension to the rector’s offices is broken down into two volumes which echo the fractured profile of the city. The open space between the new and the existing building opens to become a pedestrian access street.
To address all the requirements, the architects conceived a building radically divided into two contrasting volumes. The four lower stories form a solid mass of granite that engages in a dialogue with the original rector’s office. The upper part, with its three office levels and a separate story for utility services, comes across as a light and unitary entity, looking over the sea and emphasizing the building’s verticality while concealing a party wall. For greater use flexibility of the main spaces, circulation cores, lavatories and installations are concentrated in a single block. The gap between the buildings becomes a public space, a new pedestrian street providing access to the premises. A metal footbridge above, at second-floor level, connects the preexisting volume to the extension. The resulting void at this point of entry establishes a vertical communication among the lower stories which manifests itself expressively on the facade.
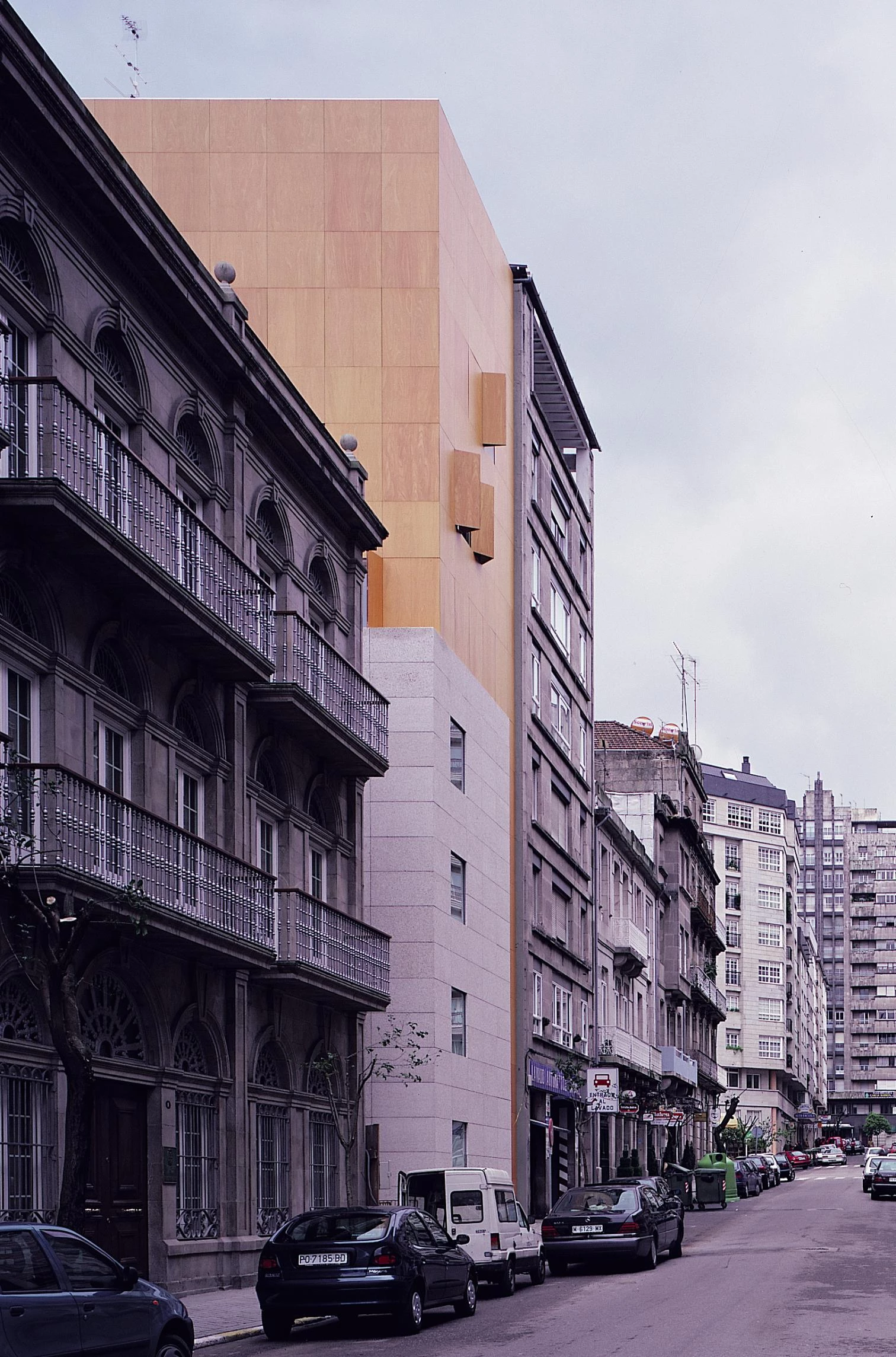
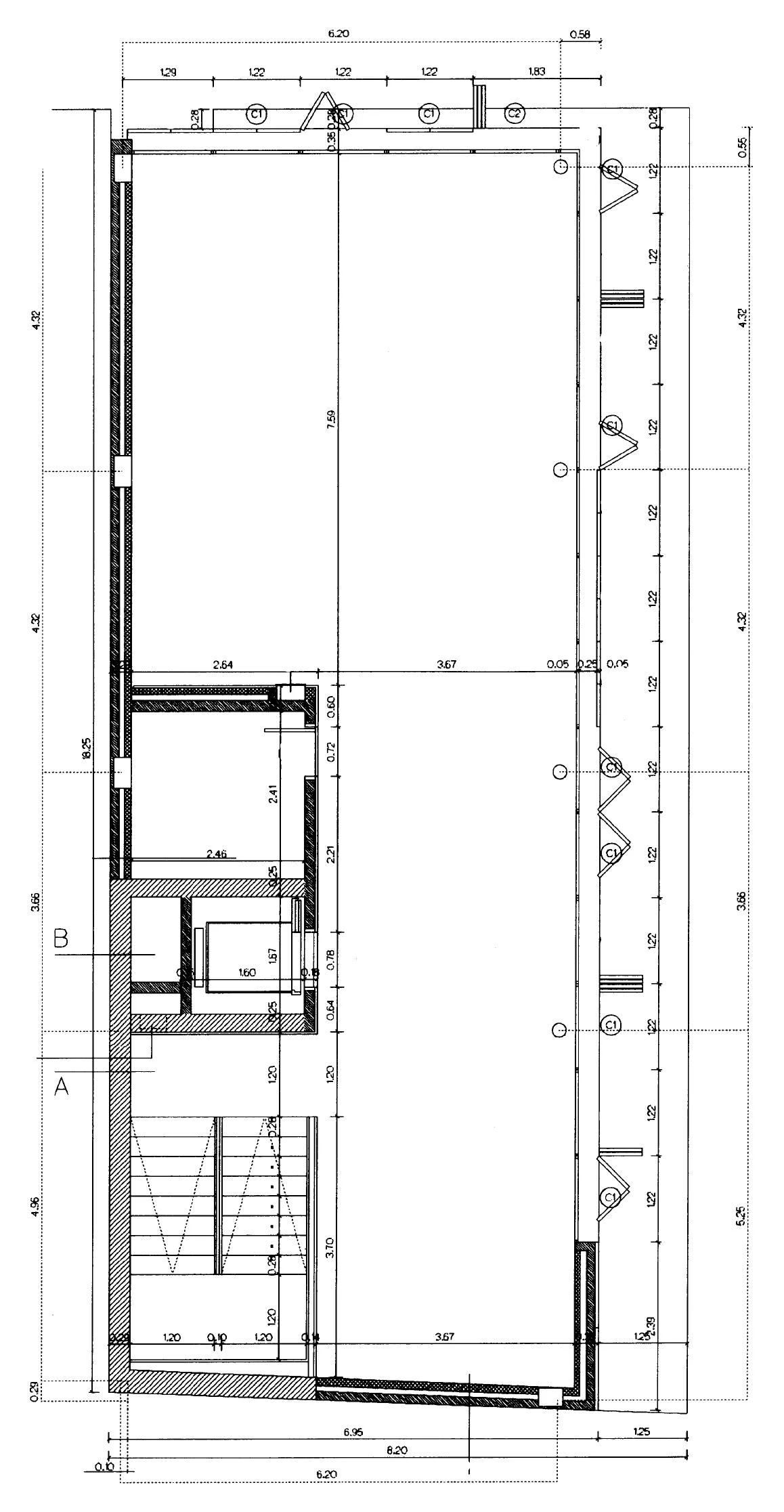
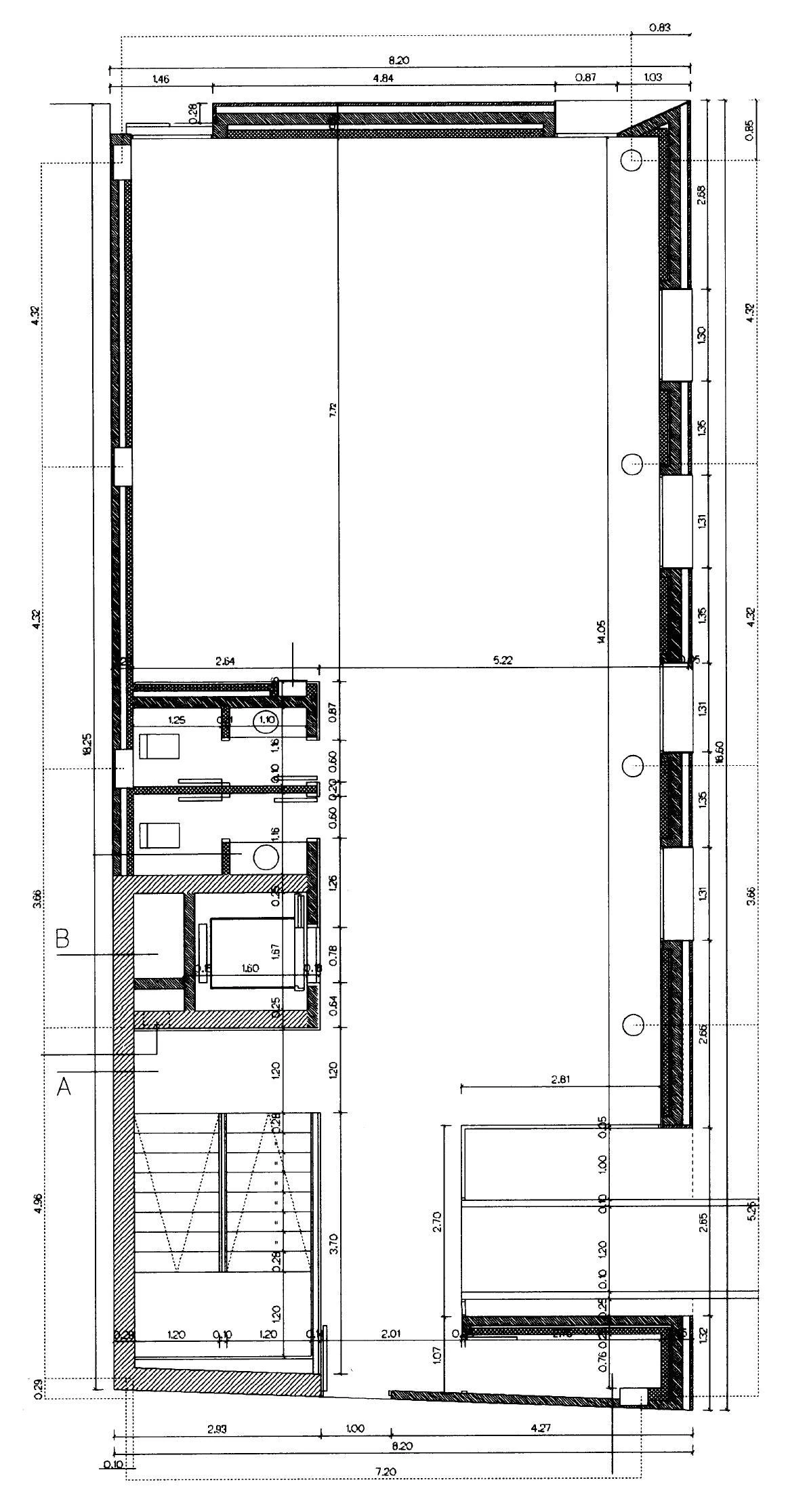
The lower body of granite registers the height of the cornice of the original building. Its solid bearing contrasts with the lightness of the eyong wood volume housing the service areas, as it looks out towards the sea.
The materials and building systems used for the envelope were chosen to enhance the idea from which the project is materialized. A rendering of wild granite resembling the stone used for the older building’s facades creates the solid image of the lower volume. The upper volume, in contrast, is like a light box, thanks to the eyong wood of its modular enclosure. The windows here have folding and sliding shutters which, when closed, are flush with the plane of the facade. The skin of this volume crowning the extension can therefore be terse and hermetic, or open out to display the accordion-like pleats of the shutters. The overall attention to detail and the precision of execution aims to emphasise the presence of new architecture beside a preexisting building that in itself aspires to reflect, through its duality, the contradictions that characterize the broken profile of the Galician city of Vigo.
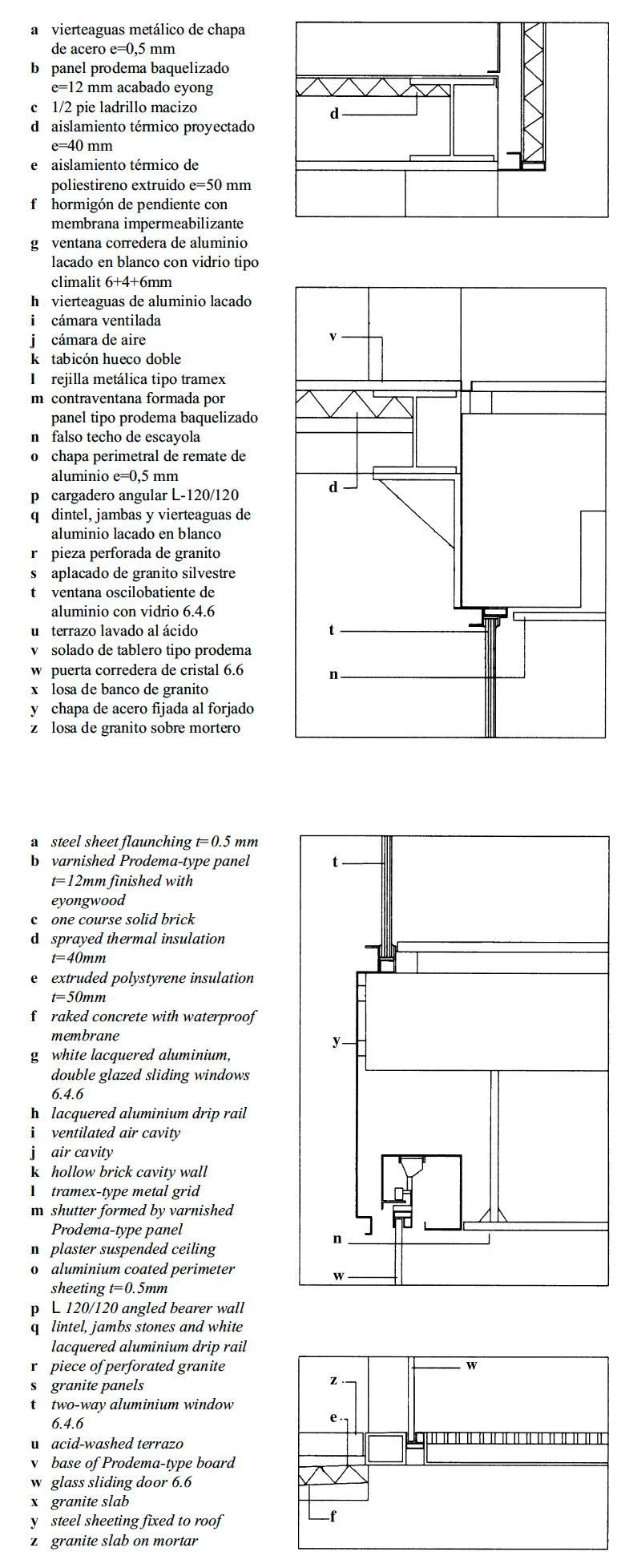
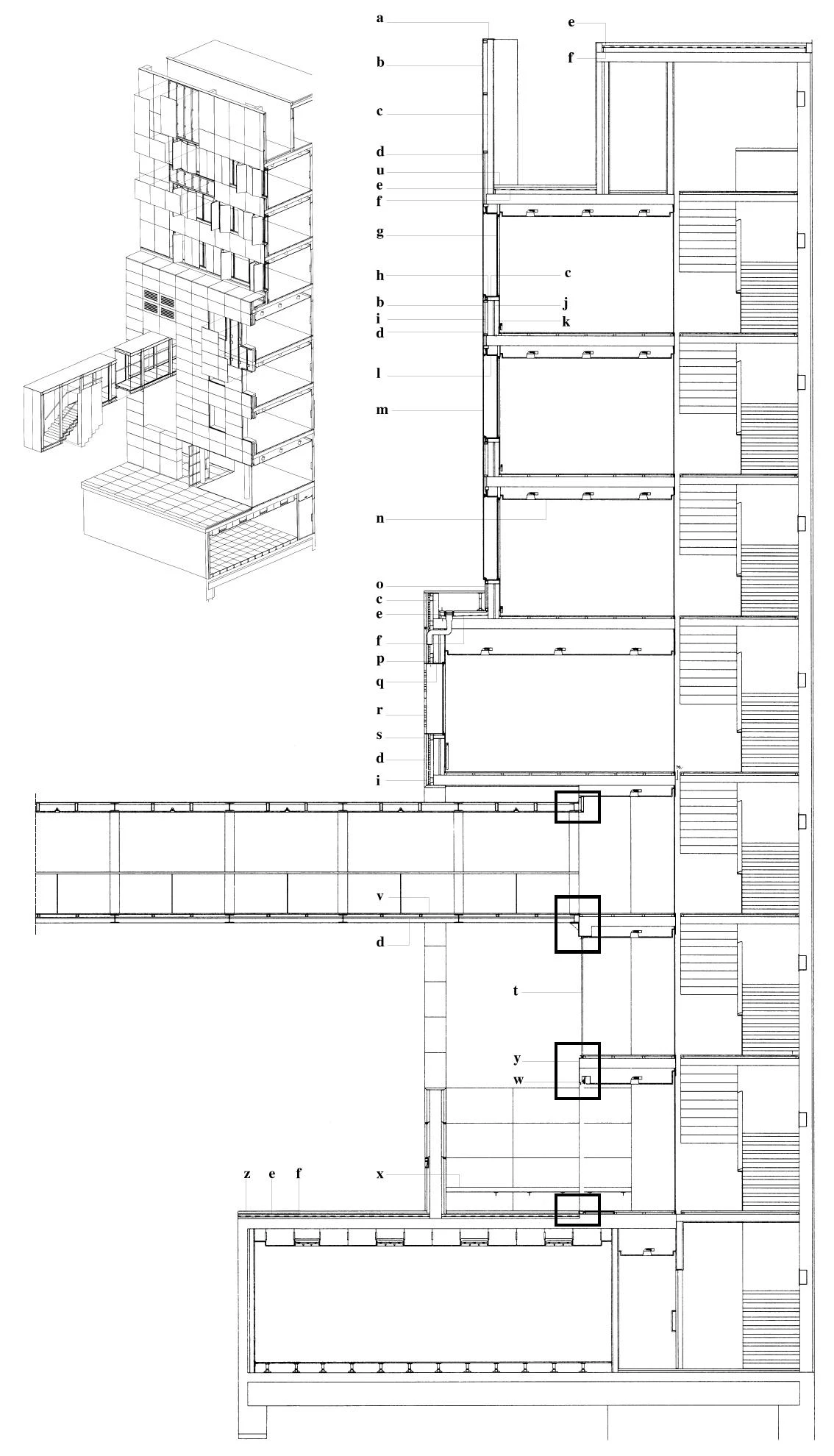
On the second floor, a metal footbridge connects the existing offices with the extension. The space created by its meeting with the facade acknowledges the inside, whilst relating visually to the lower floors.
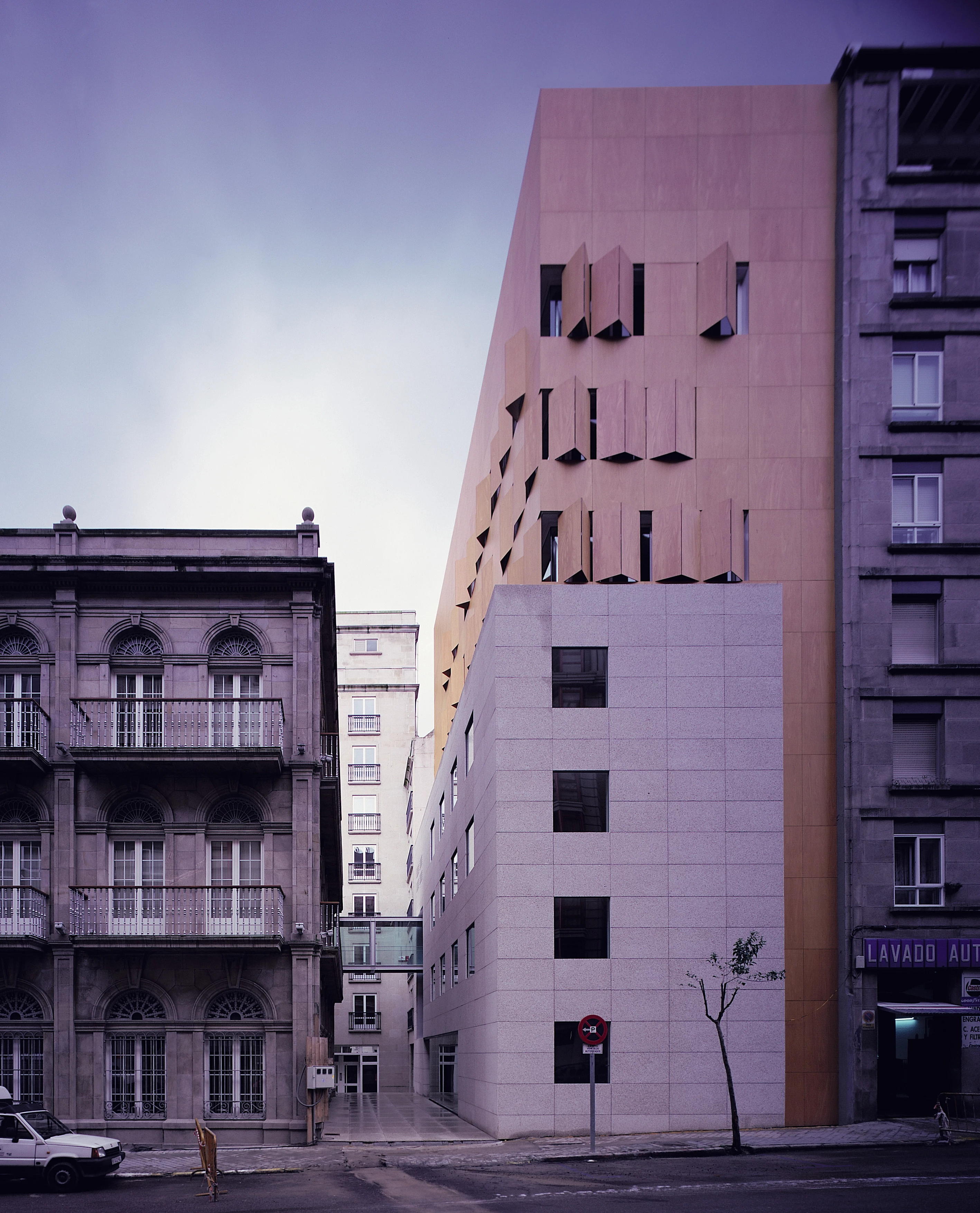
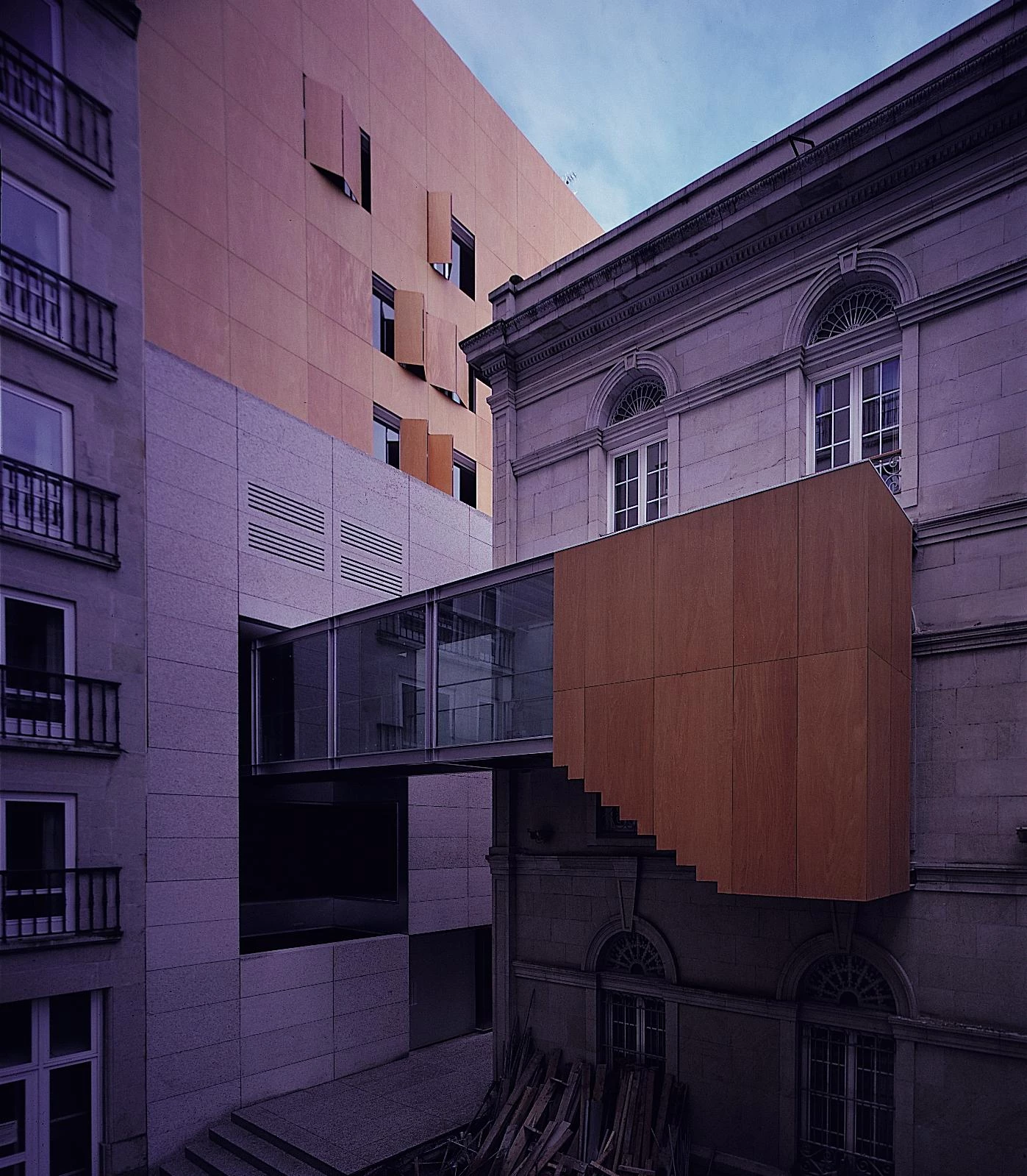
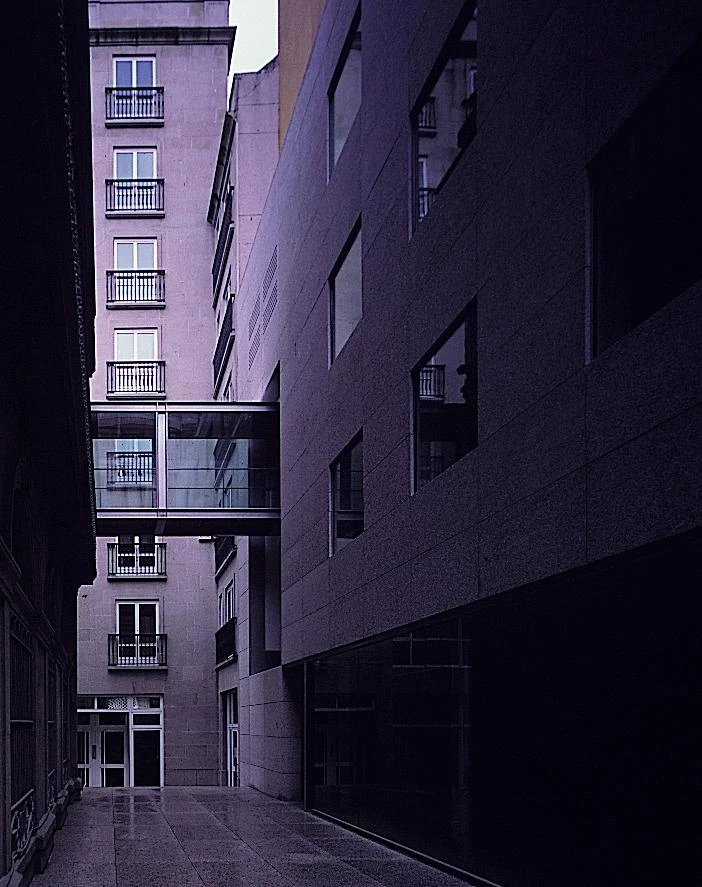
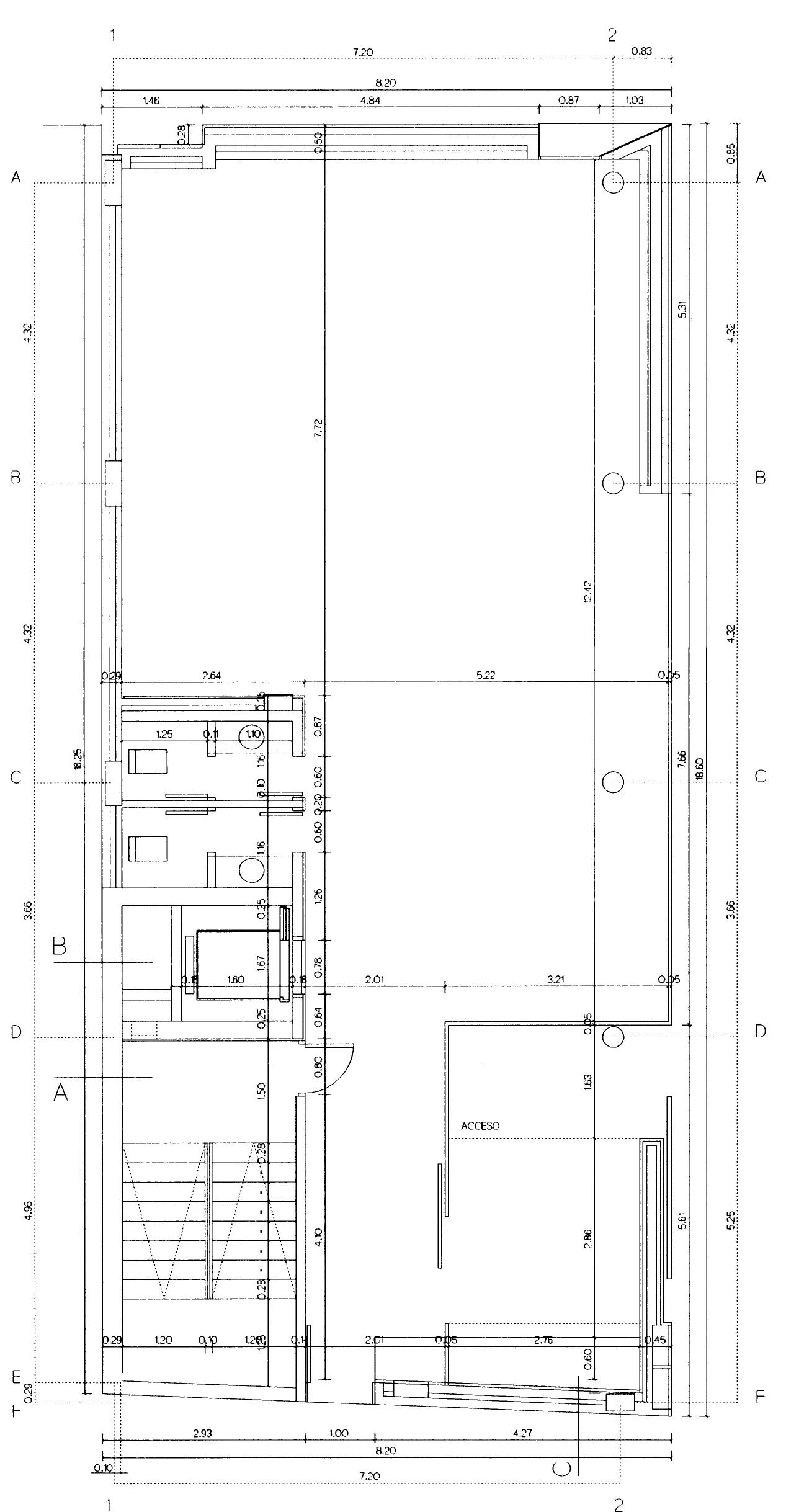
Entrance floor
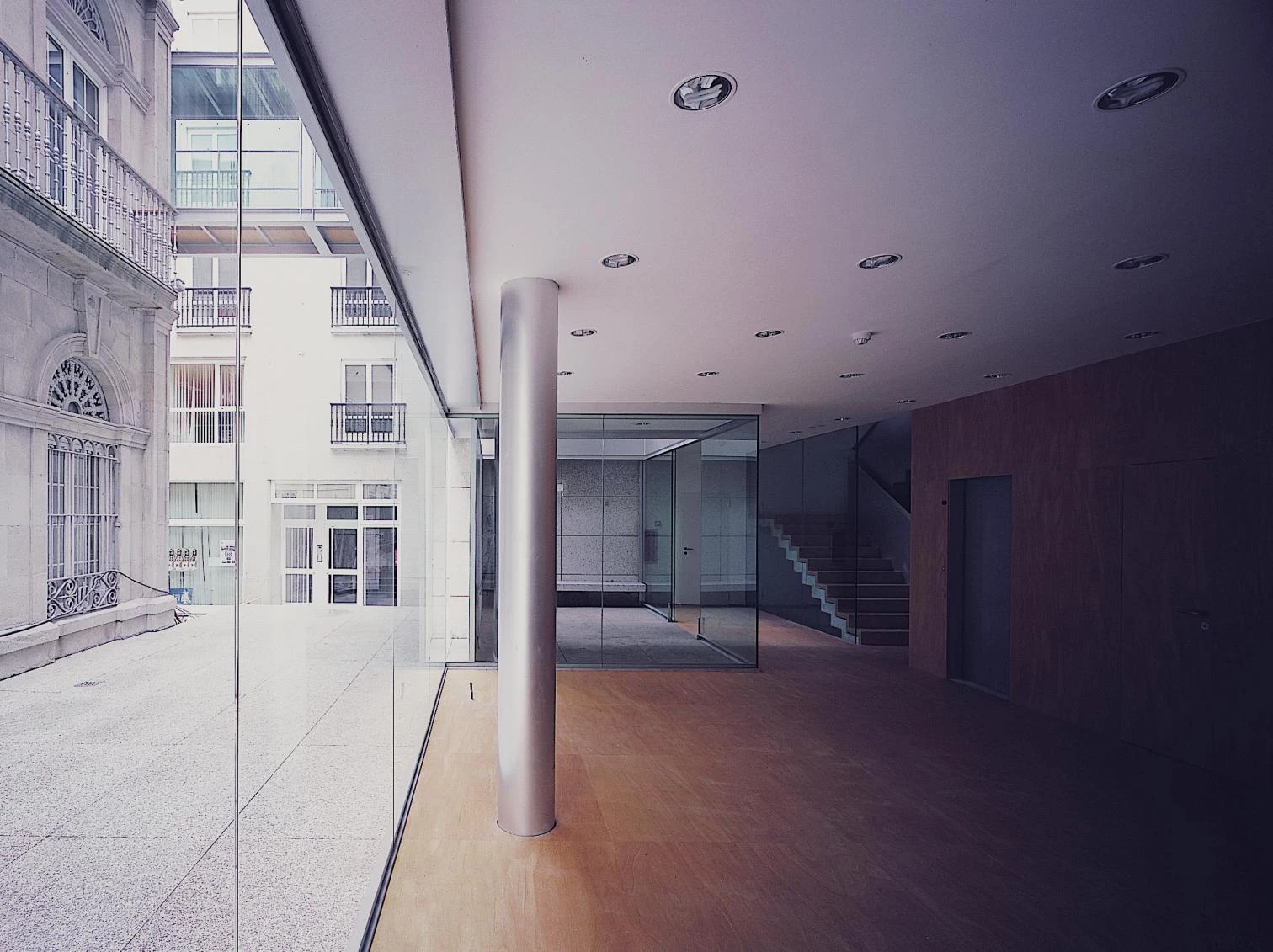
Cliente Client
Universidad de Vigo
Arquitectos Architects
Fuensanta Nieto, Enrique Sobejano
Colaboradores Collaborators
Antonio Álvarez-Ossorio, Antonio Corrochano (aparejadores quantity surveyors)
Consultores Consultants
J. Jiménez Cañas, E. Gimeno / NB 35 (estructura structure); Gustavo Álvarez /Geasyt (instalaciones mechanical engineering)
Contratista Contractor
Construcciones Ramírez
Fotos Photos
Hisao Suzuki

