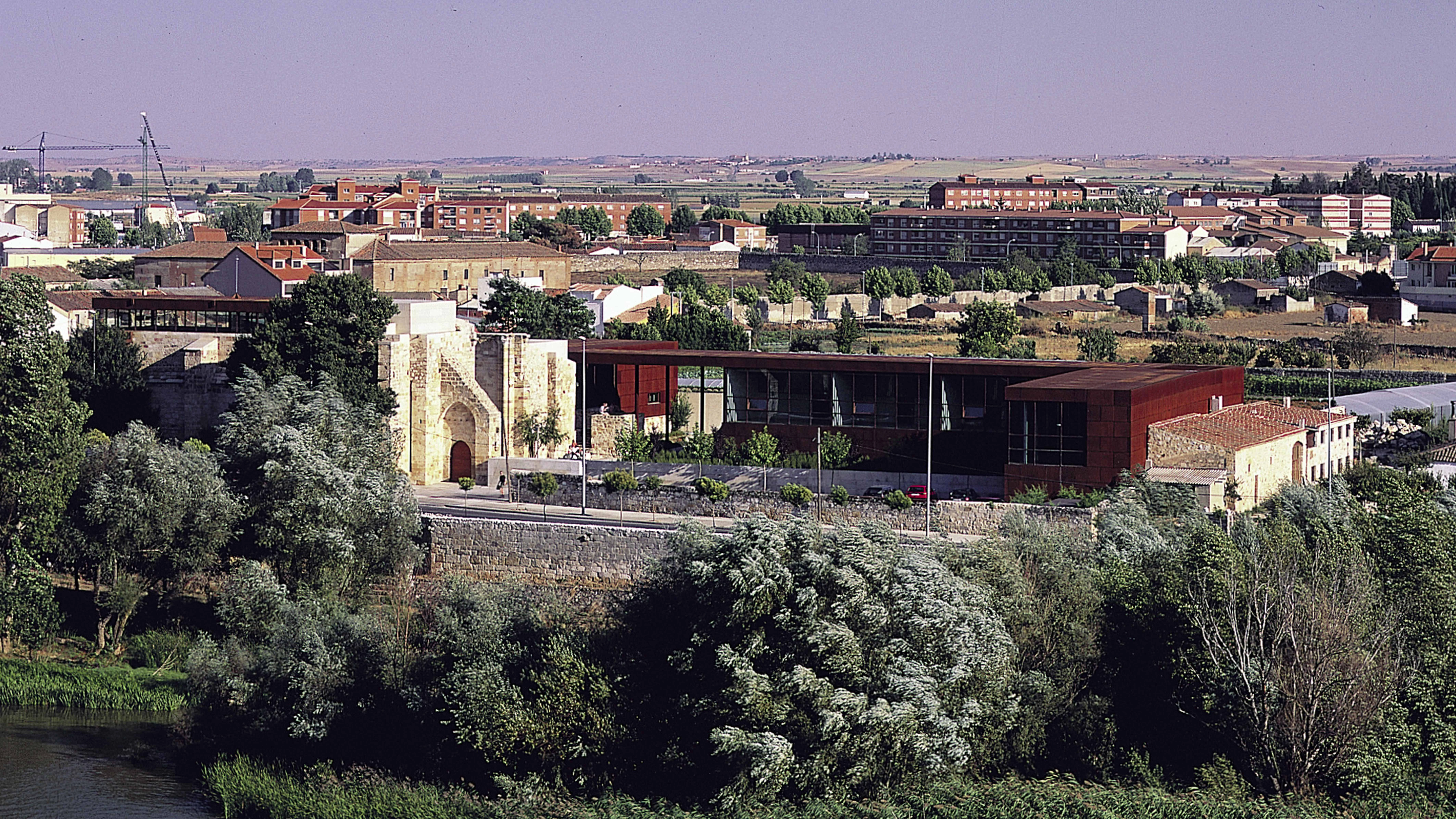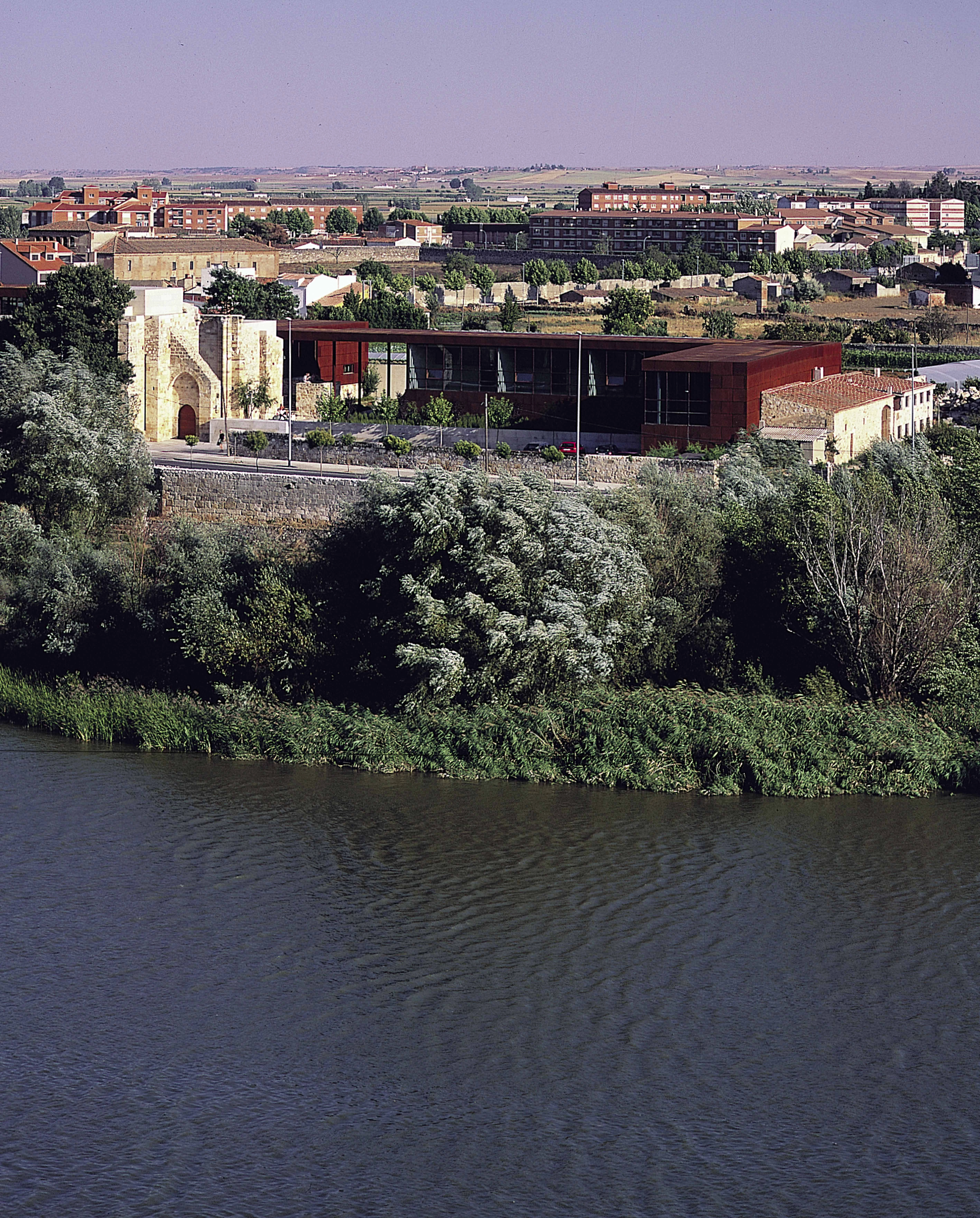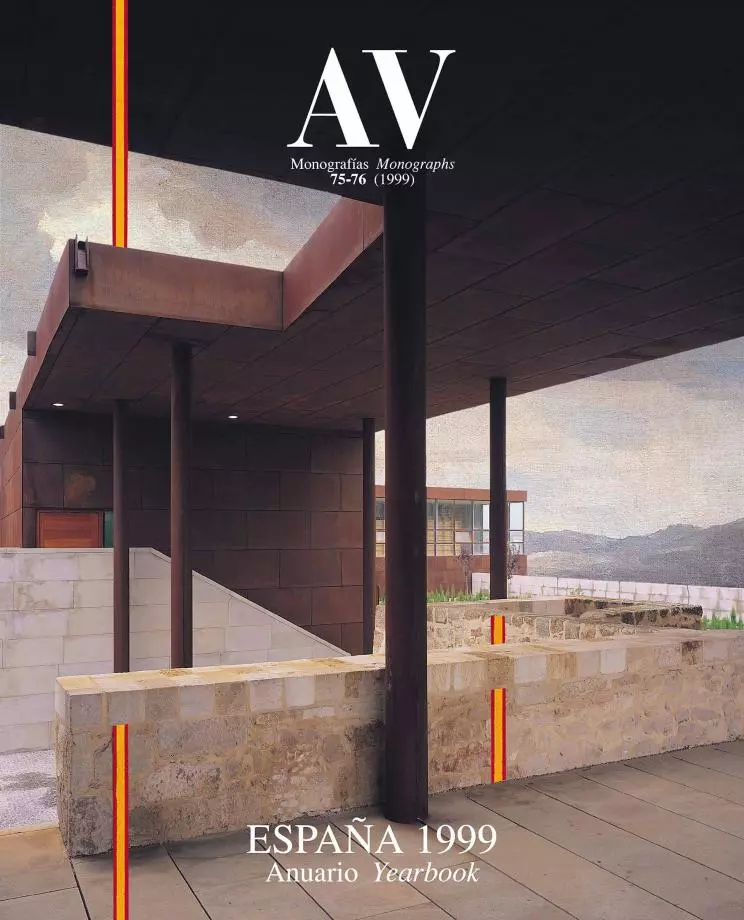Spanish-Portuguese Institute, Zamora
Manuel de las Casas- Type Culture / Leisure Cultural center
- Material Stone Glass Cortén steel
- Date 1992 - 1994
- City Zamora
- Country Spain
- Photograph Eduardo Sánchez Ángel Baltanás
On the banks of the Douro, where it passes through Zamora enroute to Portugal, stood the Convent of San Francisco, a Gothic construction of which much still remains. This ecclesiastical premise is now a center for cultural exchange, thanks to a project that has not only restored and rehabilitated the preexisting, but raised new buildings as well. The intervention has tried to exalt the mysterious beauty of the ruins while creating, through gently composed volumes, the sequence of spaces necessary to accommodate the brief. The mark of the past and the splendid views over the river and the city of Zamora together determined the solution.
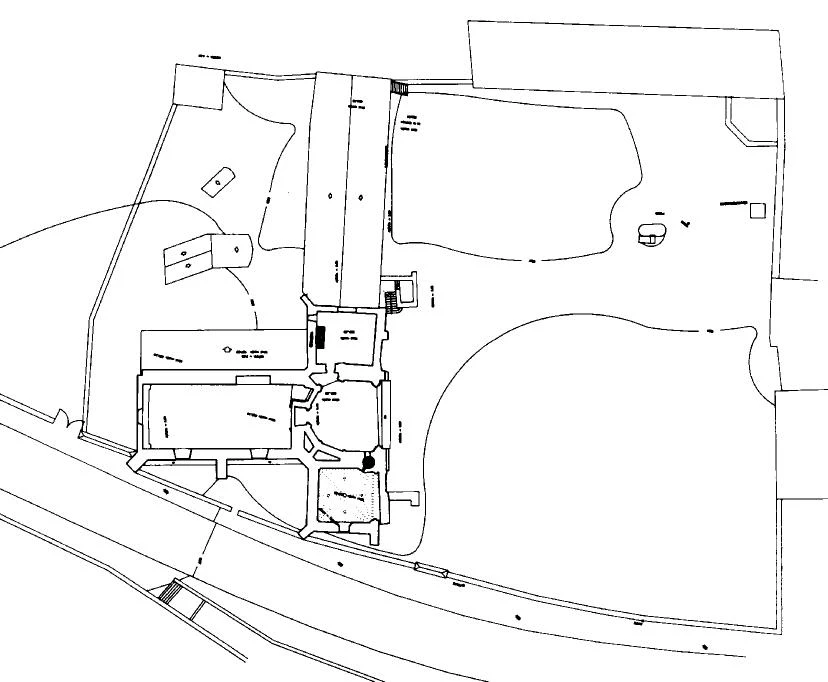
Original state
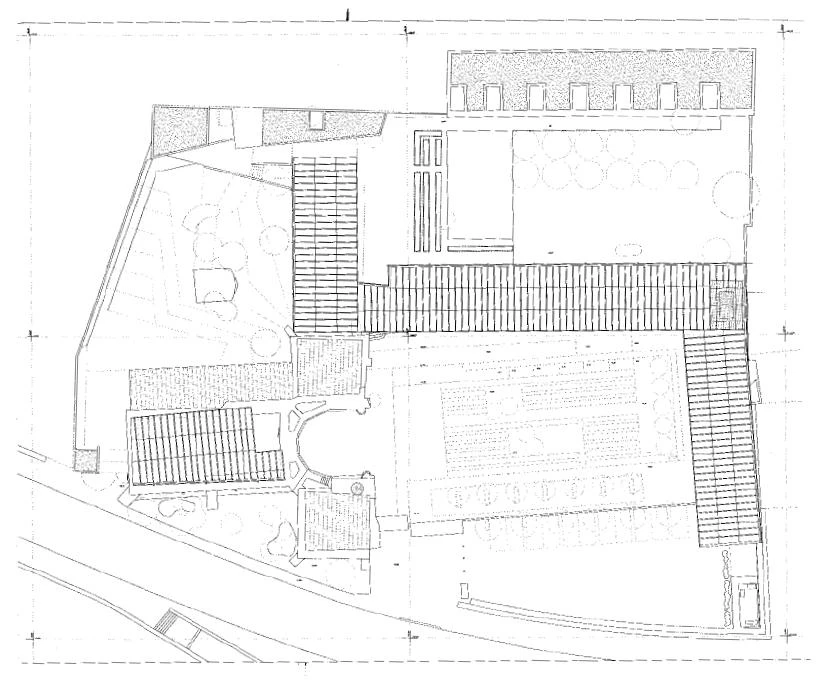
Current state
The project capitalizes on the privileged conditions of its setting, outside the walls of Zamora and on the banks of the Douro. The recovery of the convent ruins exalts the beauty of the incomplete.
A Z-shaped building which delimits what was the void of the church divides the place into two: a garden of a public character that was once occupied by the church’s three naves, and another that takes up the position of the first cloister. Its roof, serving as a nexus between new and old, extends beyond the building’s perimeter to form a large porch. The current entrance was formerly the door at the north end of the church’s crossing. Situated to the east, the apse is surrounded by the remnants of three chapels, all of which are assigned new uses. The Ocampo Chapel is now a small meeting room; the Dean Chapel, a work of Gil de Ontañón, has been transformed into an exhibition and lecture room; and the Escalante Chapel contains the reception and management areas. The whole set of constructions around the apse presents itself exteriorly as a sober and abstract core of cubic shapes. A large vaulted space with a rectangular floor plan, historically a cellar, has become an auditorium, with the center’s cafeteria above.
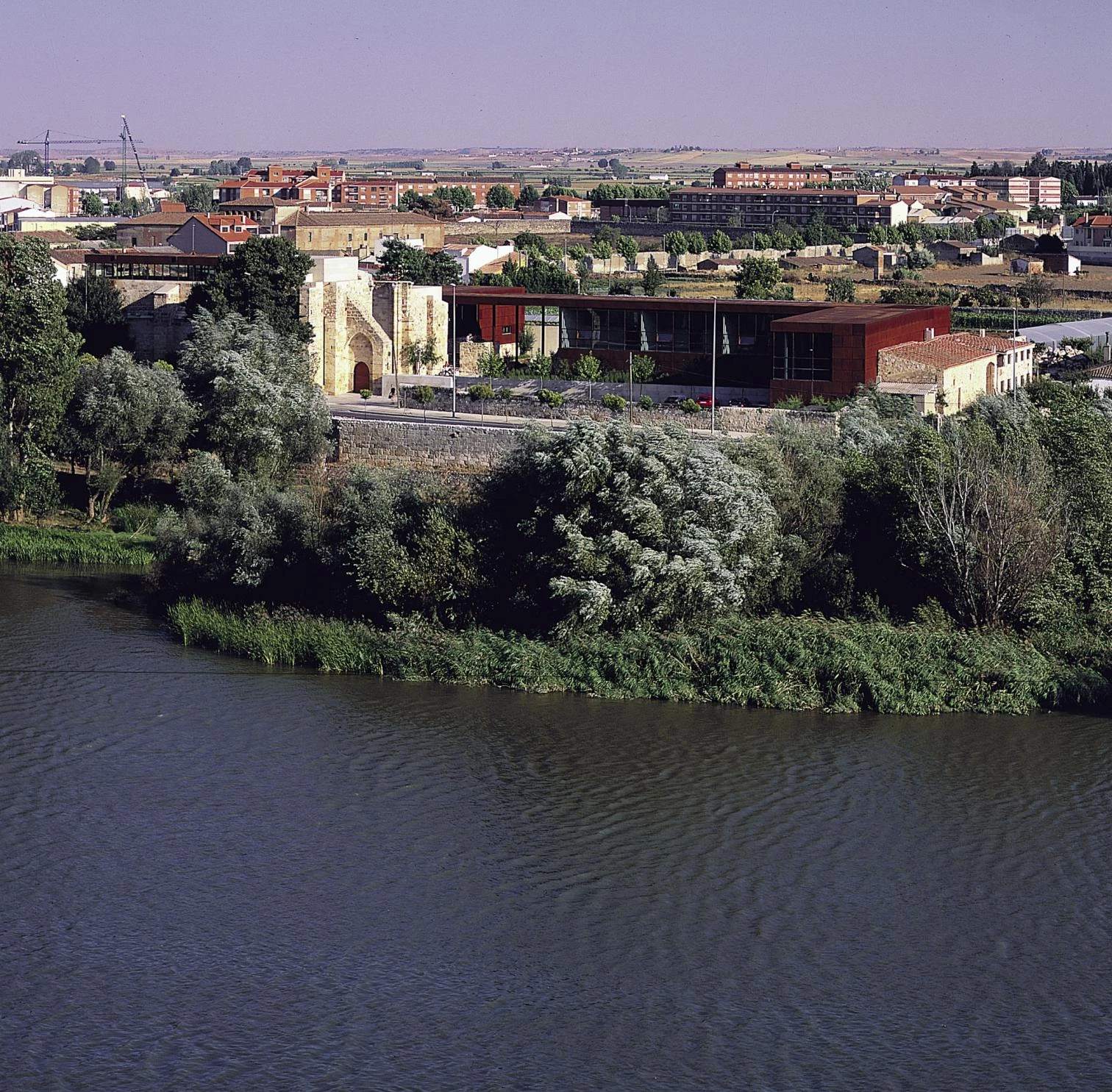
A Z-shaped building marks the old space of the church and divides the area into a public garden and a private cloister.
On what was the church’s nave now spreads a garden, where parallel hedges form paths and small squares. Its southwest corner is bordered by two new prismatic volumes: one is the library, and the other contains classrooms upstairs and rooms for residents down. The glazed parts of the library and the classroom area receive northern light and offer views across the city and the water. The residents’ rooms in turn open southward, to the convent’s second cloister. This courtyard, which features the original well, is closed off by another nave-turned-residence. A third green space to the southeast maintains the intimate and domestic character of its predecessor. The interplay of solids and voids that appropriates the landscape, creates a visual continuum in which old and new come together in a unitary whole.
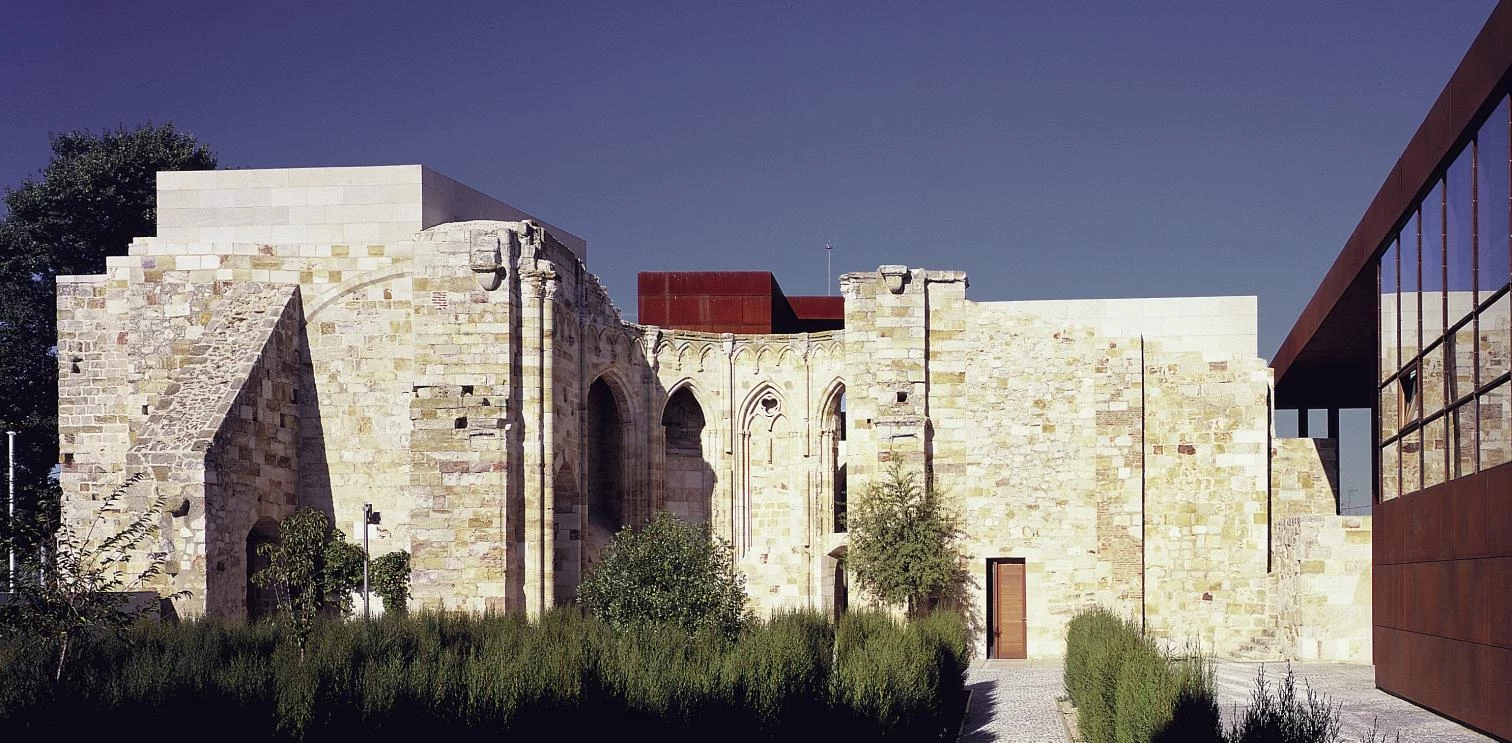
Core Ten steel and glass are the two dominant materials in the added volumes, which seek to differentiate themselves completely from the existing. The side chapels have been renovated as a reception, meeting rooms and an exhibition area.
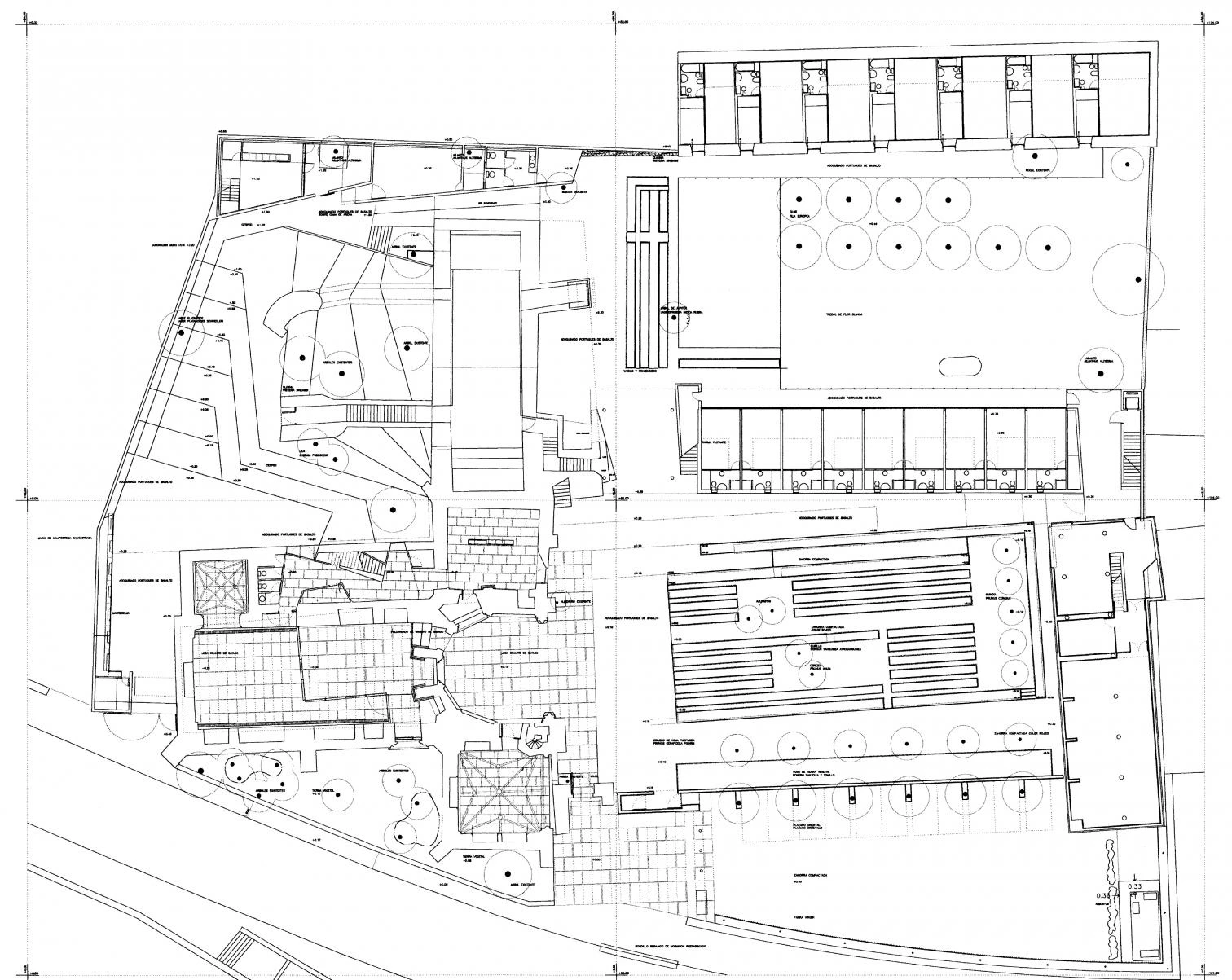
The library, with the reading room above the depository, closes the garden and is at right angles to the body that houses the classrooms, and the bedrooms giving onto the cloister.




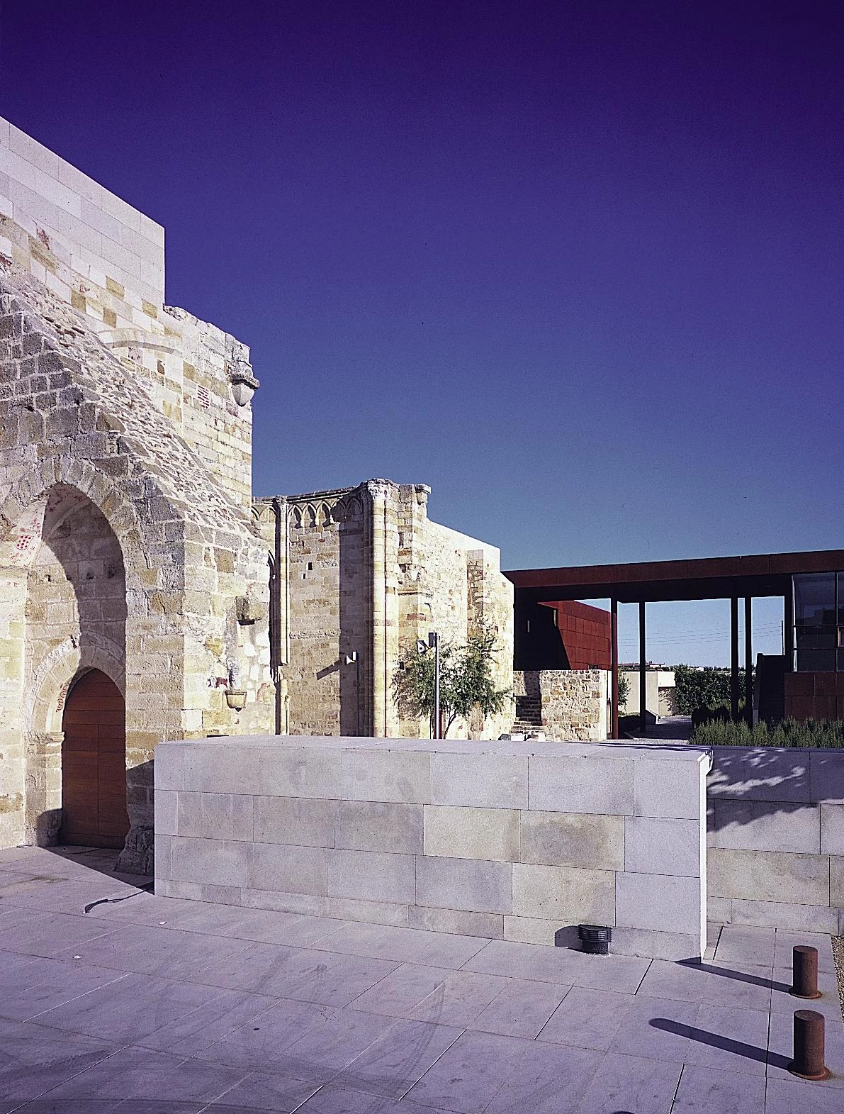
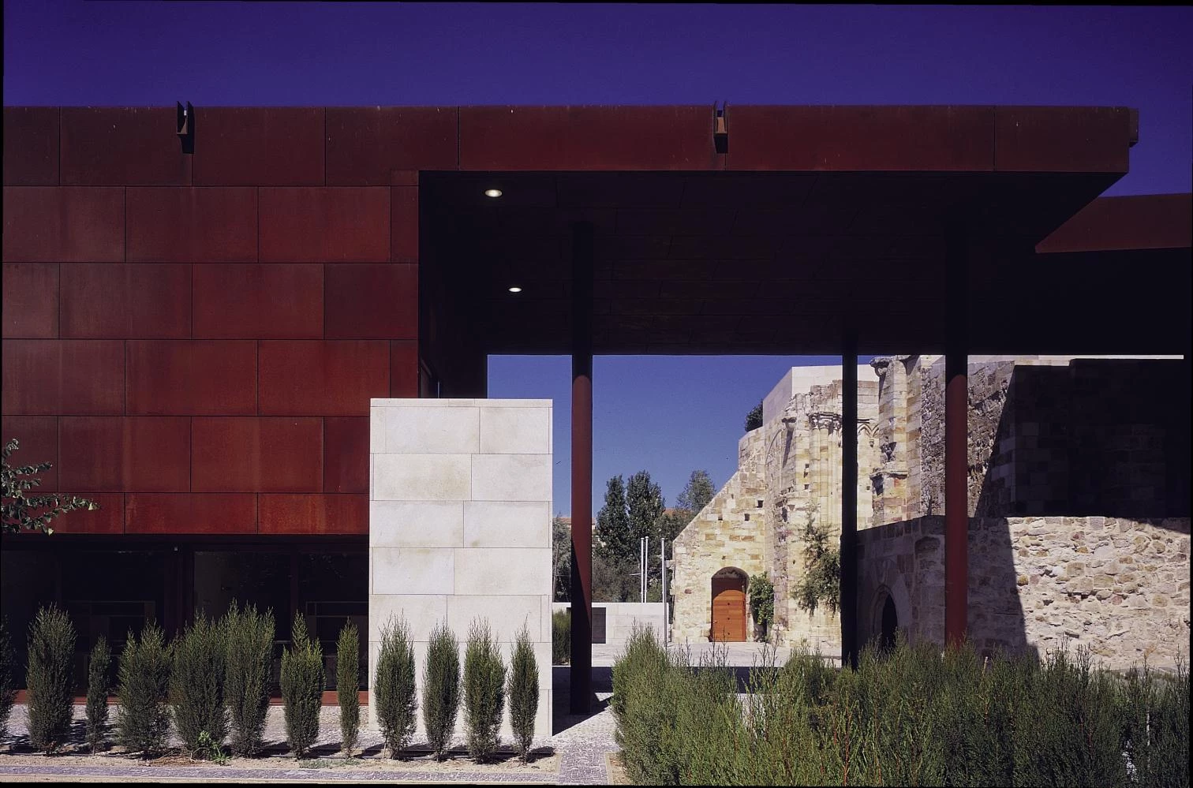
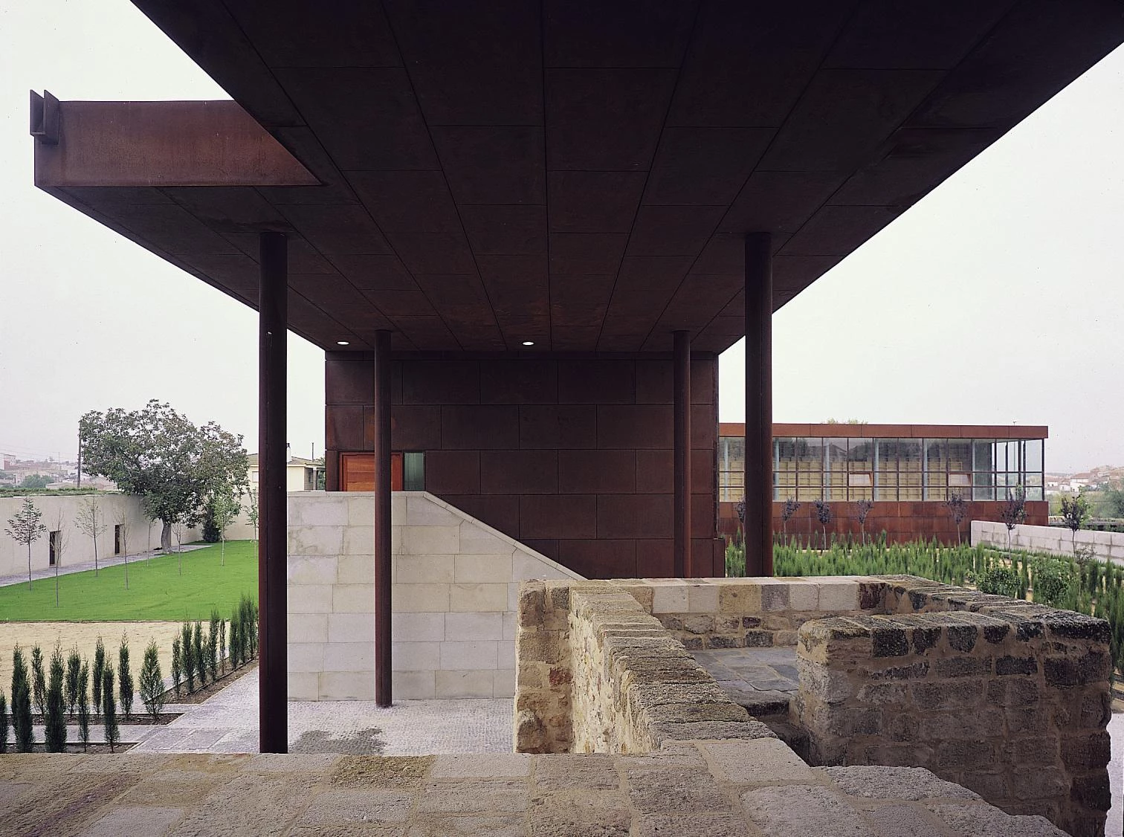
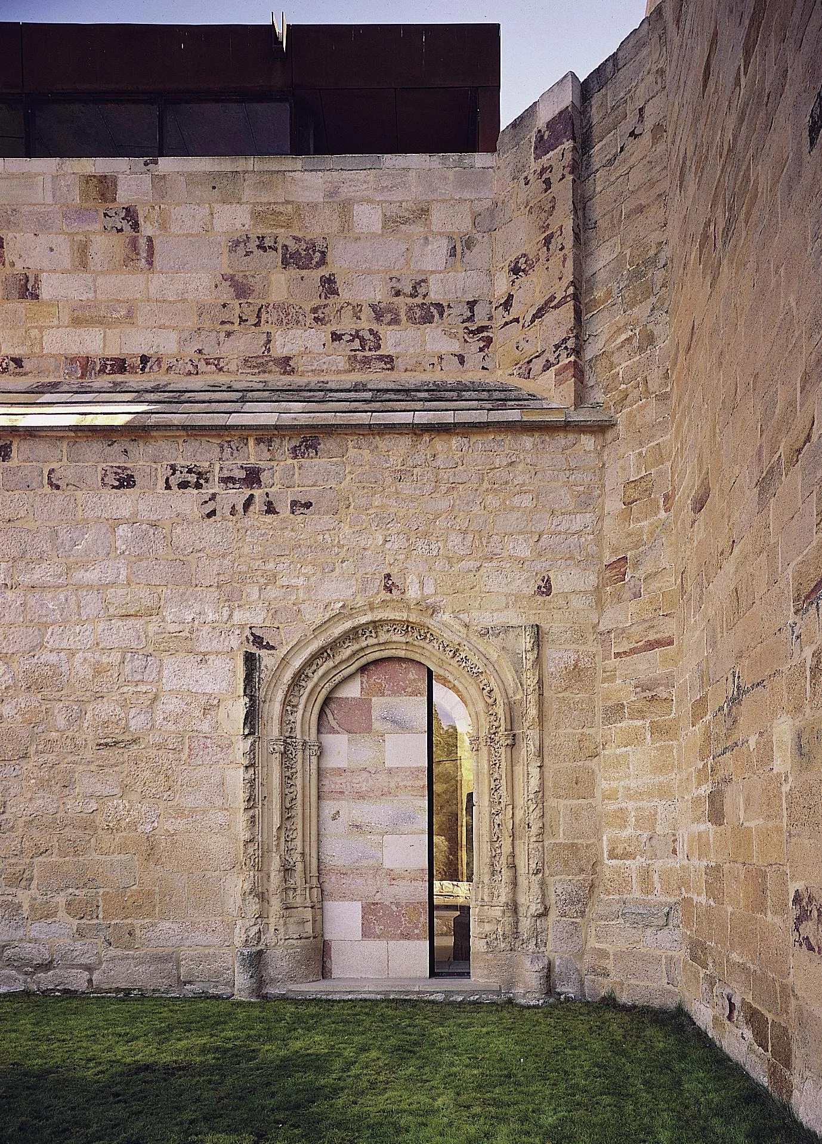
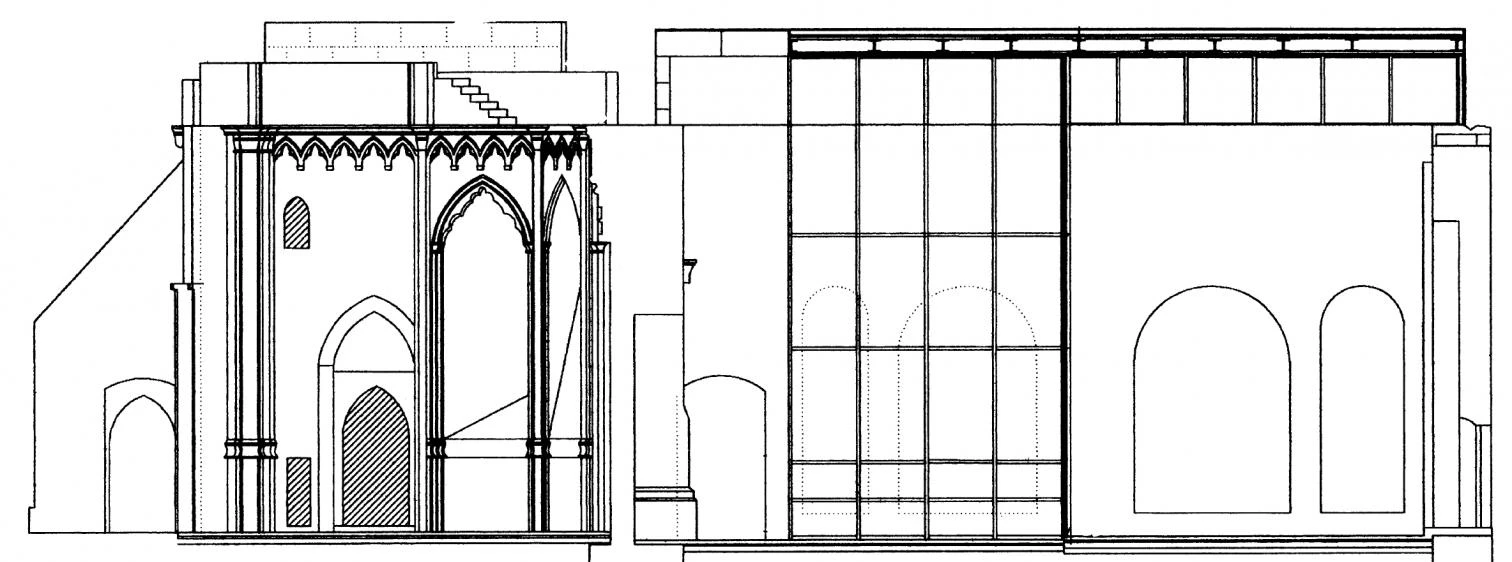
Section through the Dean’s Chapel
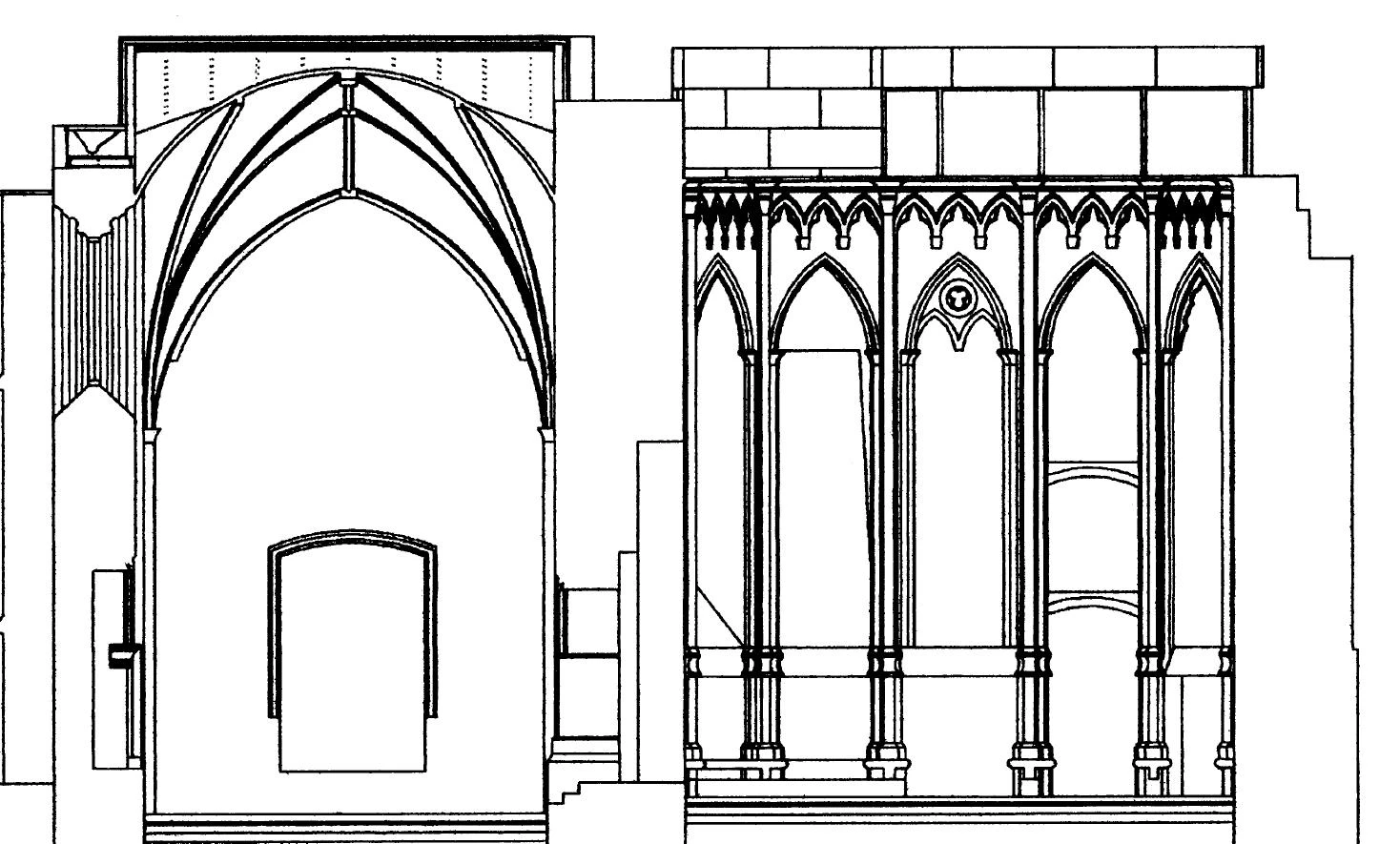
Section and elevation of Ocampo Chapel
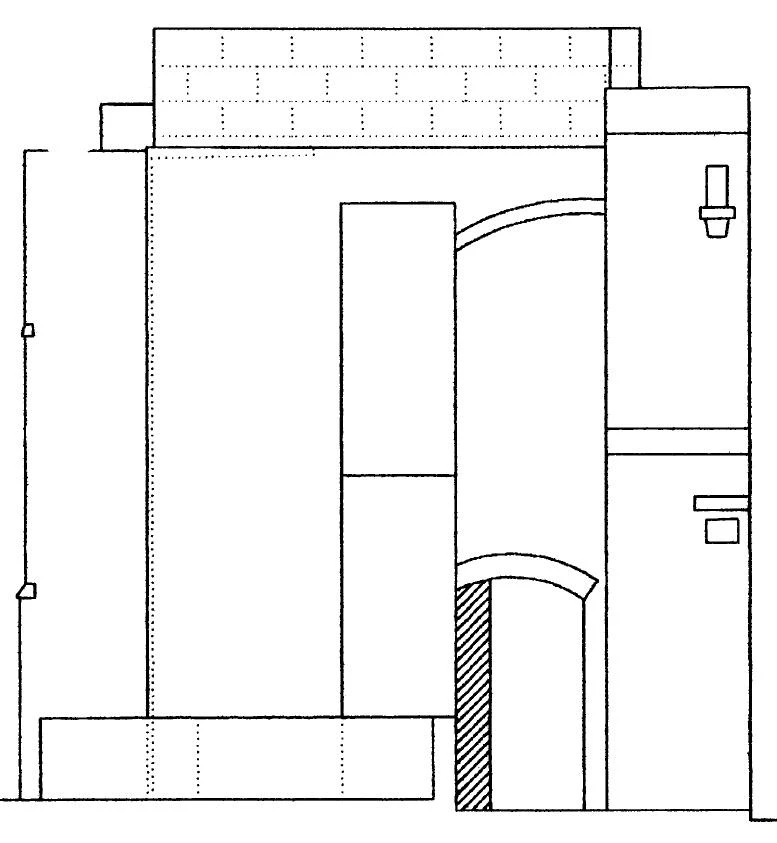
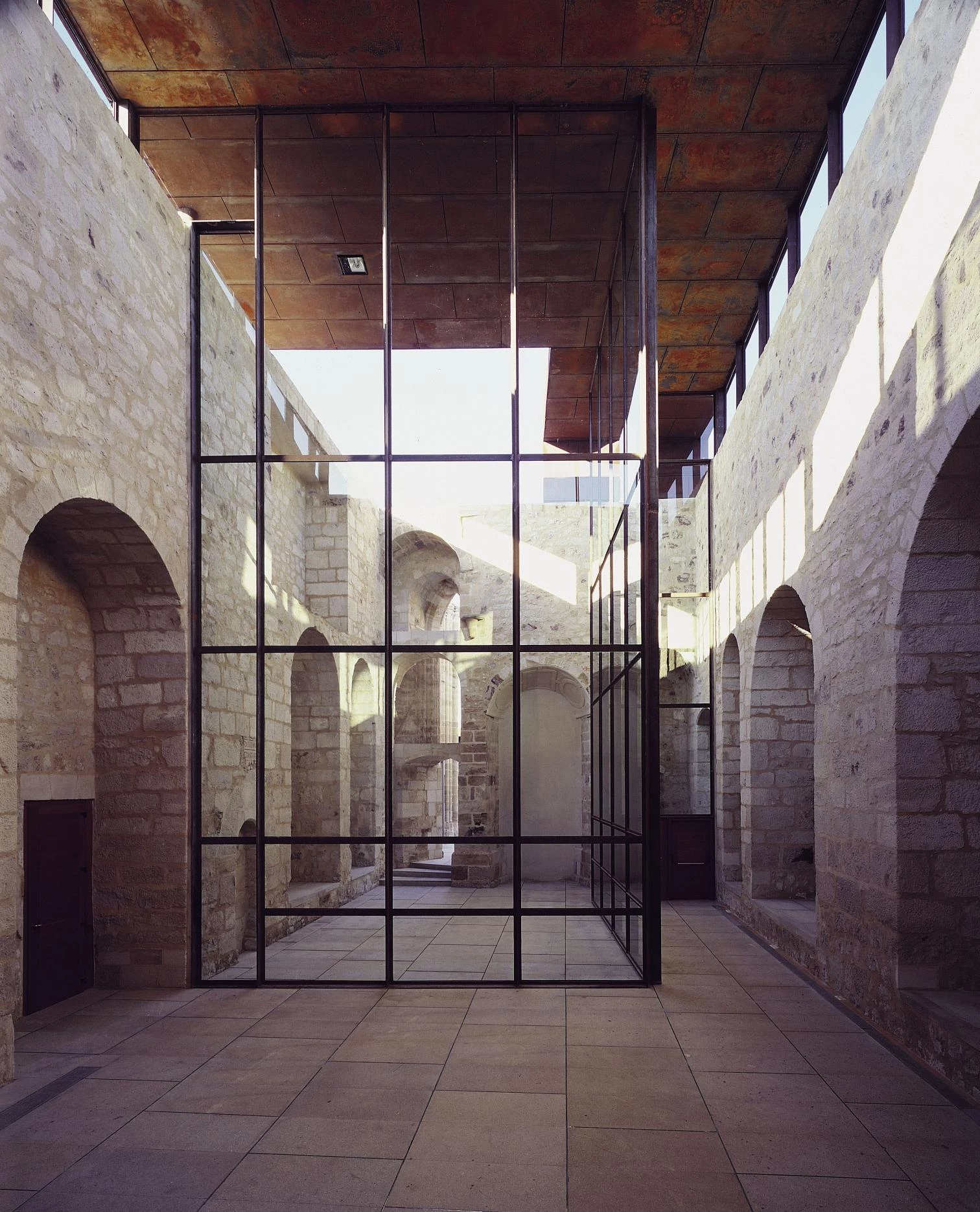
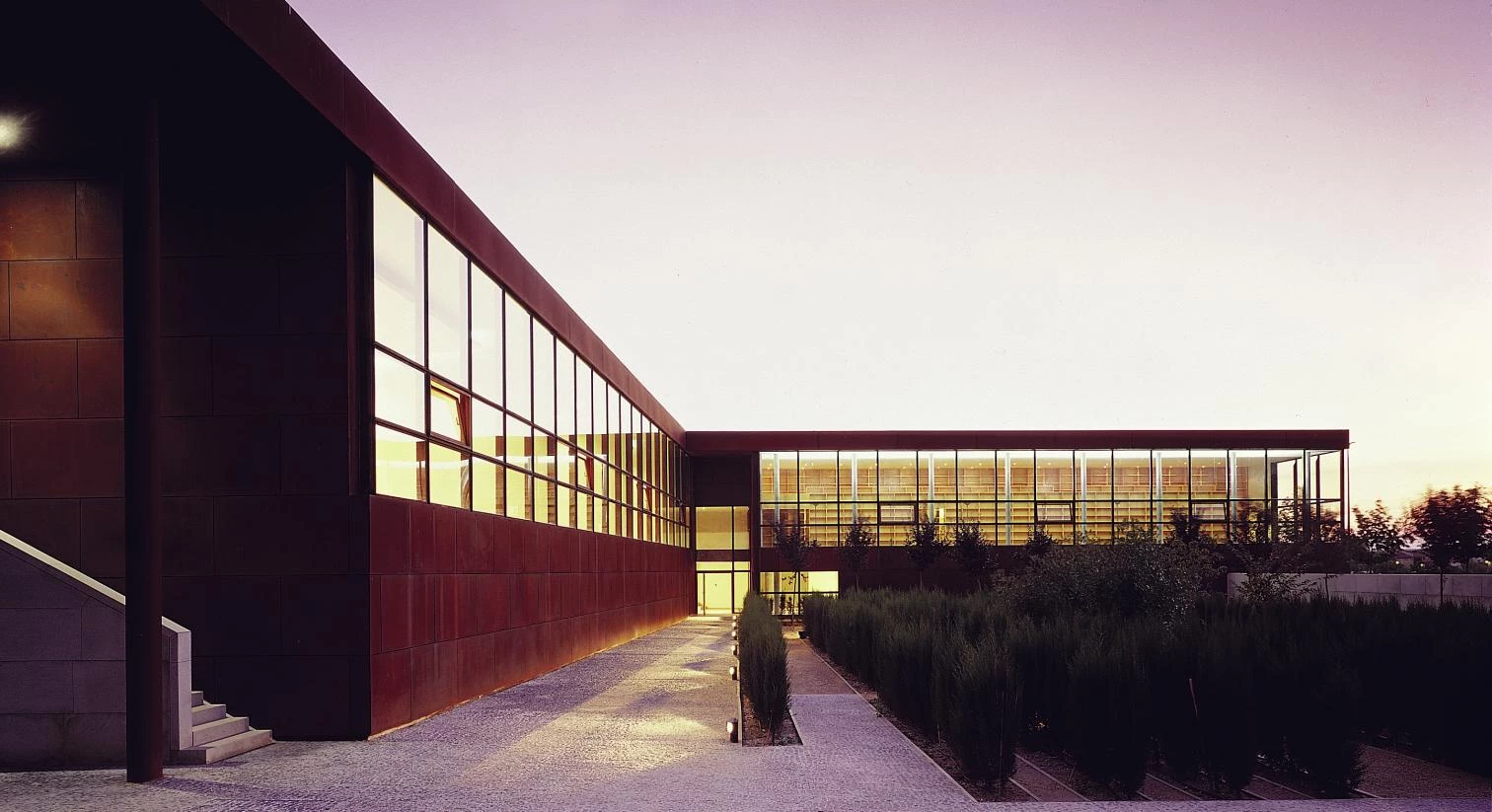
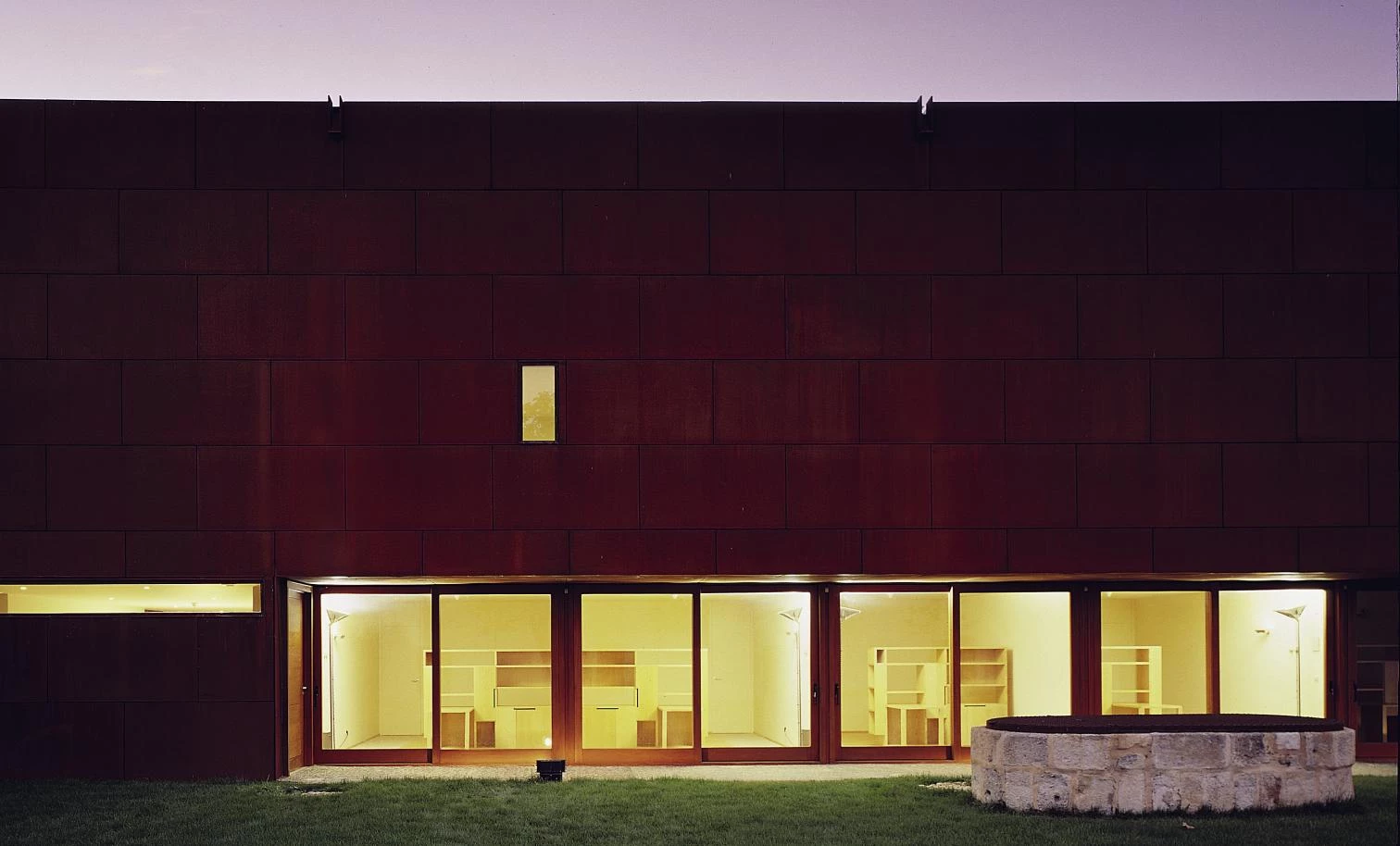
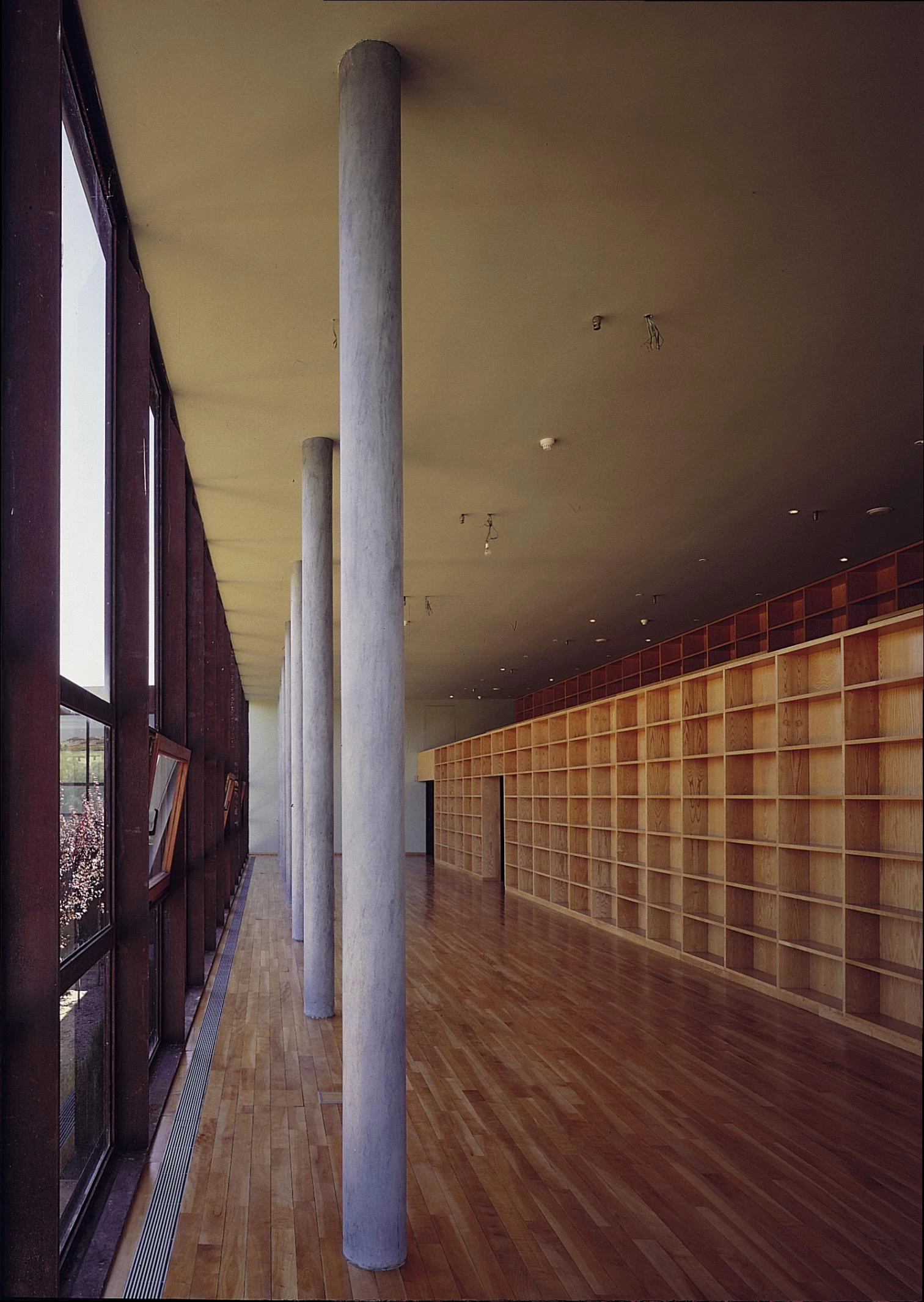
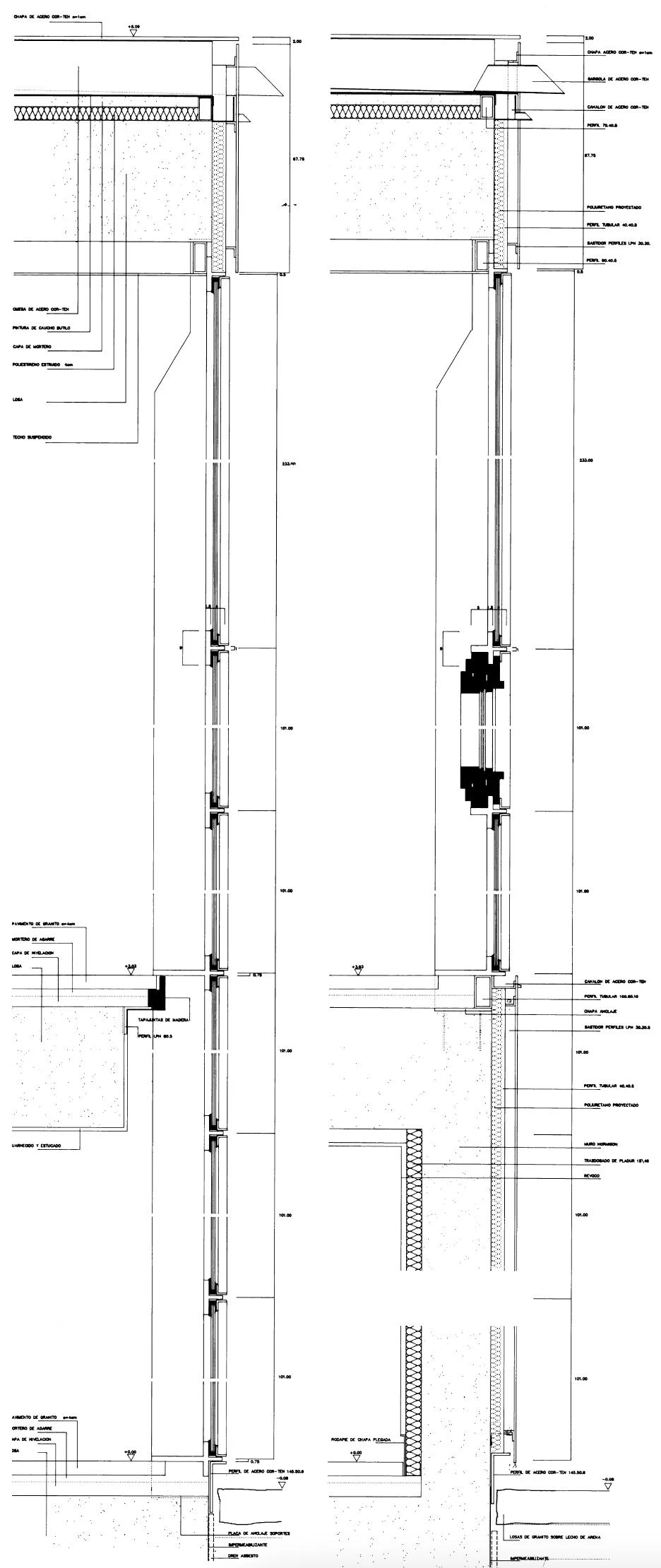
Details of library curtain wall

Cliente Client
Consejería de Educación y Cultura, Diputación de Zamora
Arquitecto Architects
Manuel de las Casas
Colaboradores Collaborators
B. Lleó, L. Iglesias (arquitectos architects); M. Alberola, J. Blanco, I. de las Casas, F. García, J. García, P. García, J. González (ayudantes assistants); R. Tendero, A. Blanco (aparejadores quantity surveyors); A. de las Casas (estructura structure); J. Carpio (instalaciones mechanical engineering)
Contratista Contractor
Rearasa
Fotos Photos
Eduardo Sánchez & Ángel Luis Baltanás

