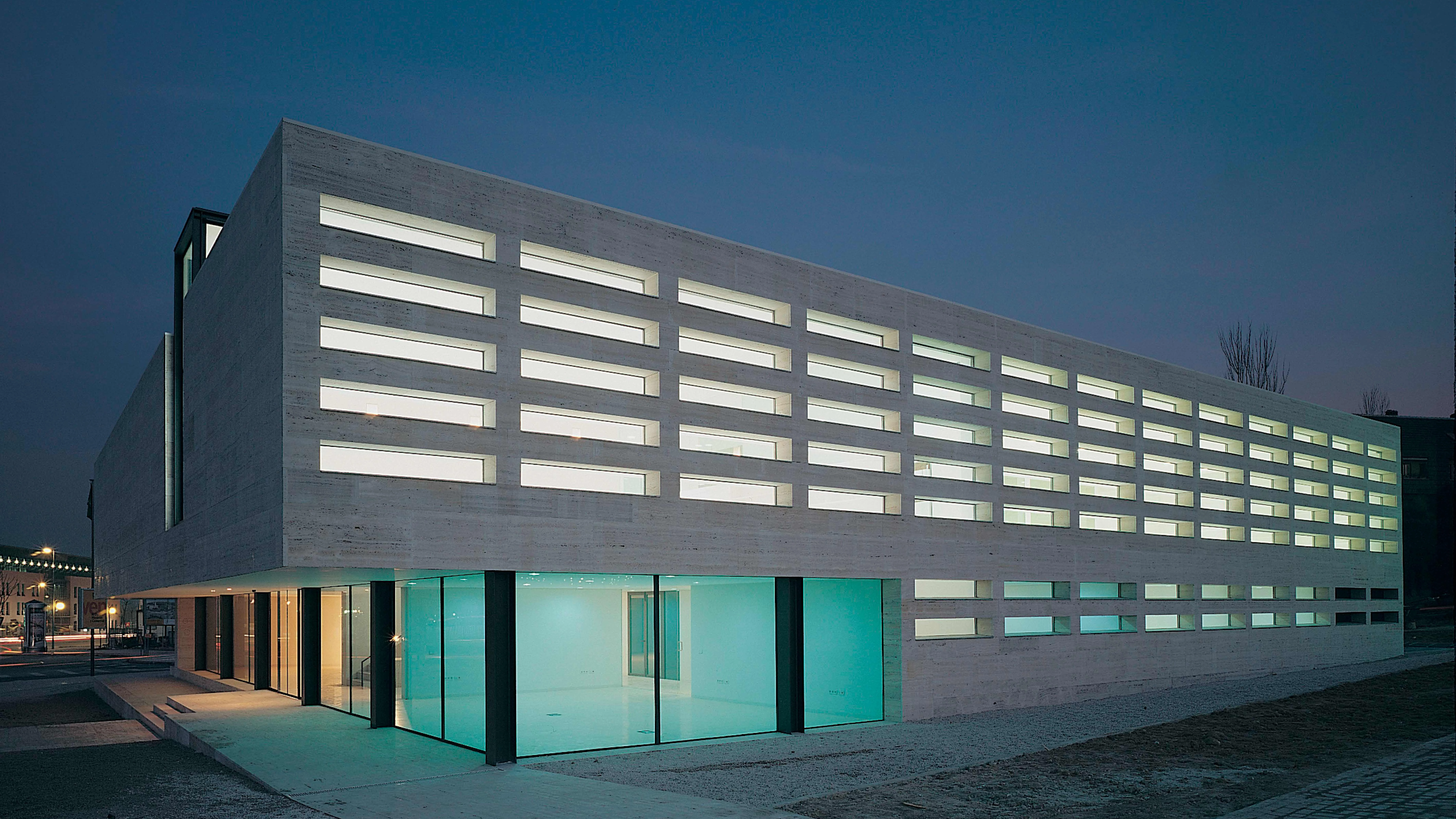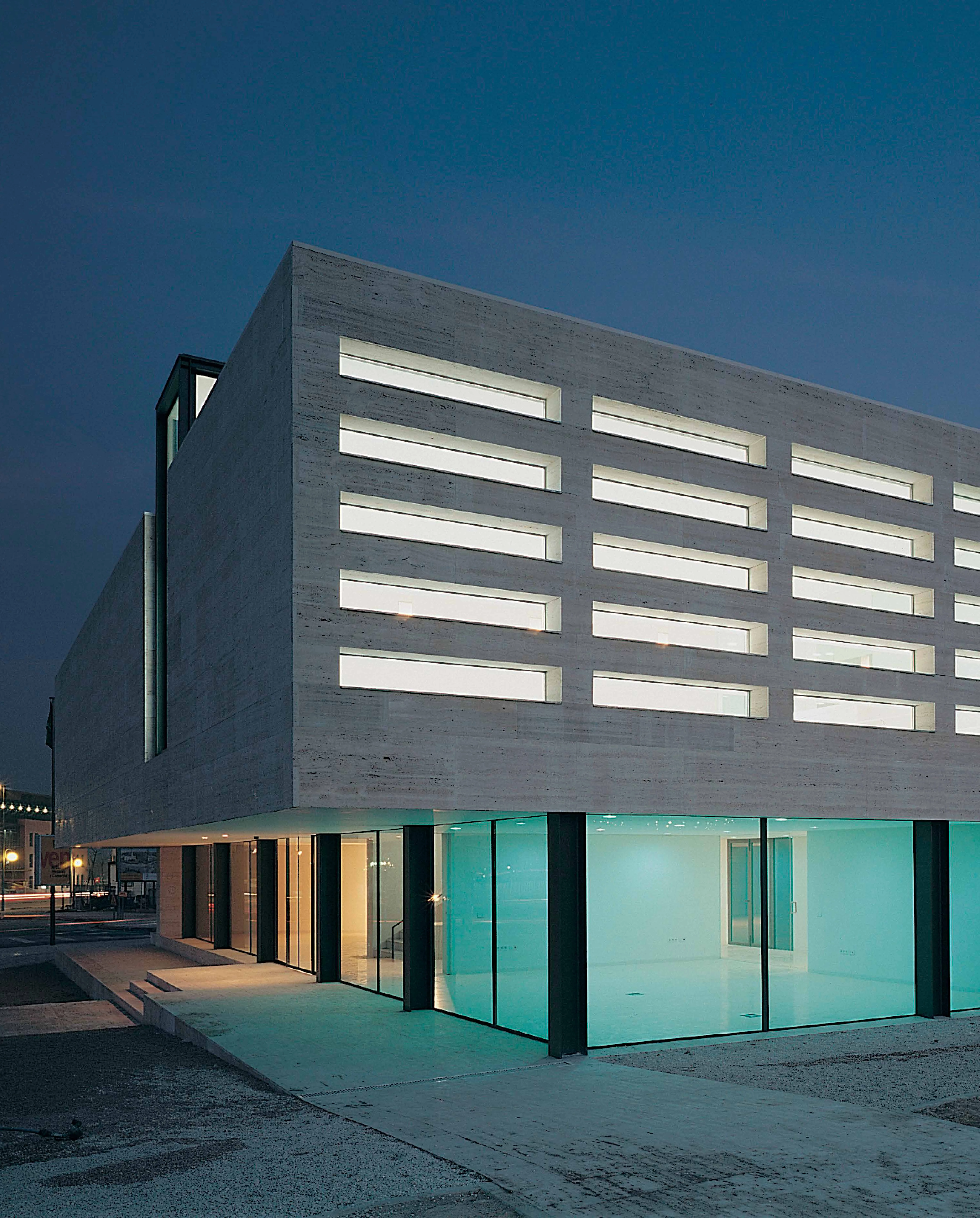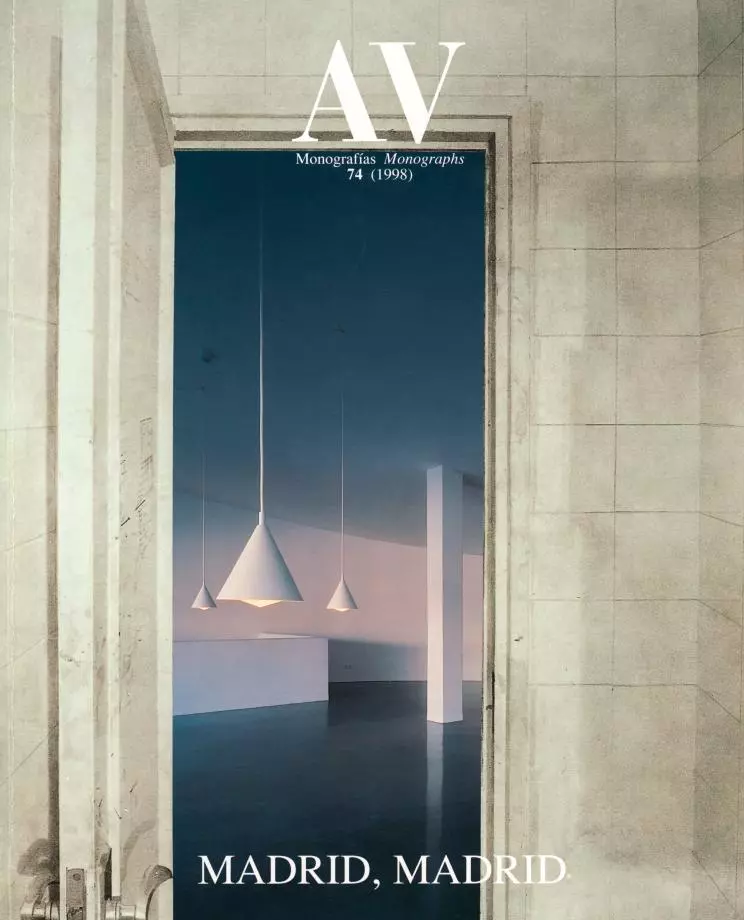Alcobendas Civic Center, Madrid
Sancho-Madridejos- Type Civic center Culture / Leisure
- Material Stone Marble Travertine
- City Alcobendas (Madrid)
- Country Spain
- Photograph Eduardo Sánchez Ángel Baltanás
The freestanding volume that houses the civic center is situated in a new expansion area of Alcobendas that is mainly reserved for use by the service sector, between the old N-I highway and the borderline of El Soto de la Moraleja. The parcel is a trapezoid that can be described as a rectangular scalene triangle where one vertex is truncated. The small leg of the triangle overlaps the alignment of Avenida de Pardillares, while its hypotenuse runs on Avenida de la Ermita. Urbanistic guidelines imposed a five-meter setback from all the boundaries of the parcel. The open perimetral band resulting from this is turned into a white graveled path interrupted by stretches of travertine that lead into the building.
Two entries are provided, one on each avenue, which appear carved out of the volume. The one on Pardillares is formed by setting back the lower part of the north facade; the entrance on Ermita is shaped like a rectangular triangle whose hypotenuse coincides with the parcel’s. Both accesses lead into a double-height space that serves to link together the building’s two floor levels. From the information desk situated to the west of the foyer one takes a corridor to three classrooms facing small offices. The ground-level program is completed by an exhibition and conference room placed in the parcel’s acute angle, and occasional small server spaces.
Upstairs the library is divided into two separate parts, but is given a spatial continuity by glazed partitions with different finishes. The children’s room is a square-planned unit over the information office. A triangular courtyard on top of the porch facing Avenida de la Ermita serves as a playground while helping to illuminate the adult reading room. The program of the top floor is completed behind the opaque travertine wall of the upper part of the north facade where the toilets and an archive strip are housed.
The image from the exterior of the building is abstract and hermetic. The blind wall crowning the north elevation is only interrupted by a single window-skylight that serves to brighten up the children’s reading room. The scant southern facade is also practically blind, as is the east, on whose marble skin one appreciates the shadows cast by the setback of the triangular porch. Horizontal windows rhythmically perforate the west facade, creating a latticework that further enhances the natural illumination of the adult reading room, which already receives light through the glass enclosure of the courtyard...[+]
Cliente Client
Ayuntamiento de Alcobendas
Arquitectos Architects
Sol Madridejos, Juan Carlos Sancho
Colaboradores Collaborators
María Esteban, Luis Saucedo, Juan Antonio Garrido, Luis Renedo
Contratista Contractor
ACS
Fotos Photos
Eduardo Sánchez & Ángel Luis Baltanás







