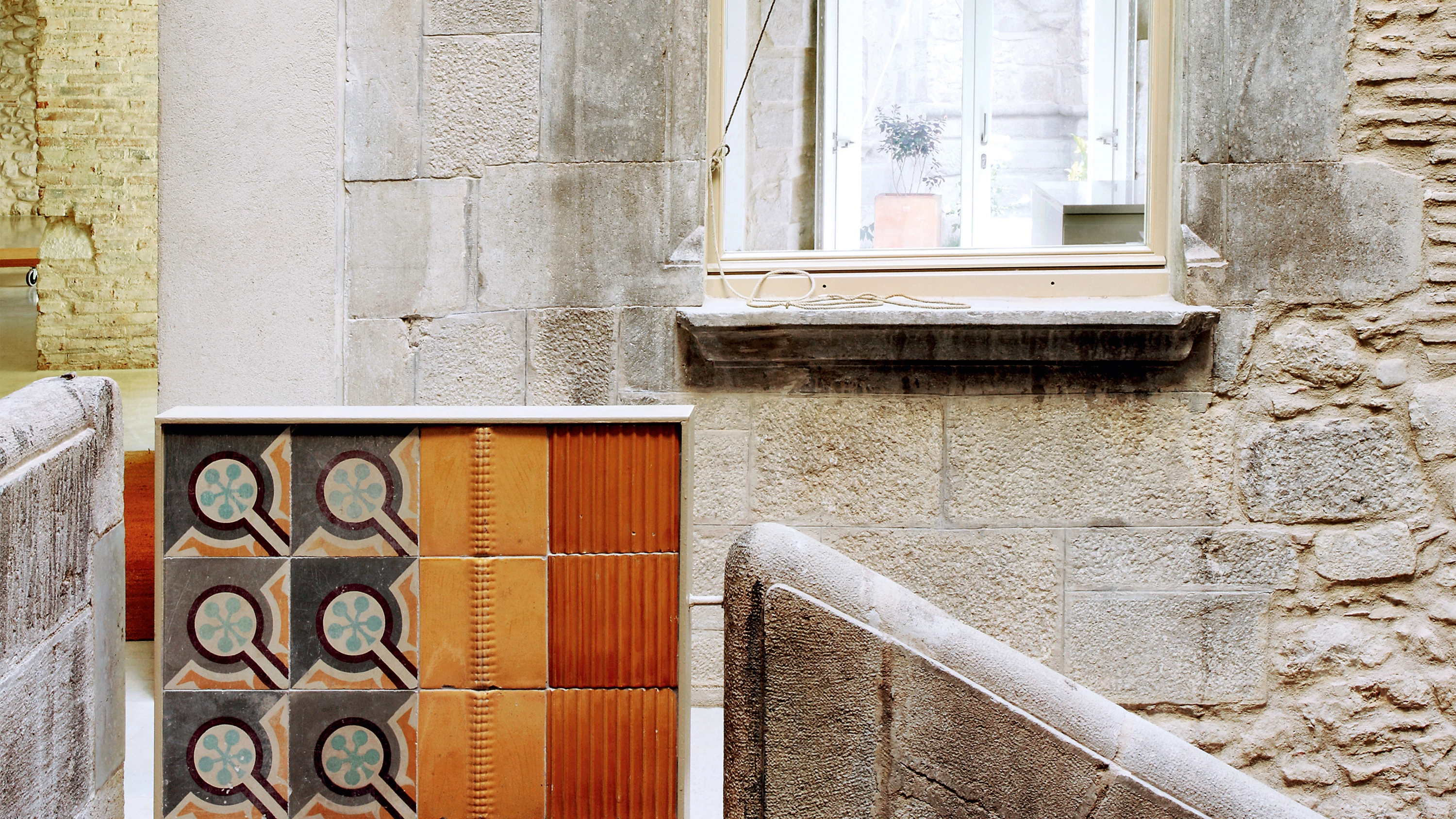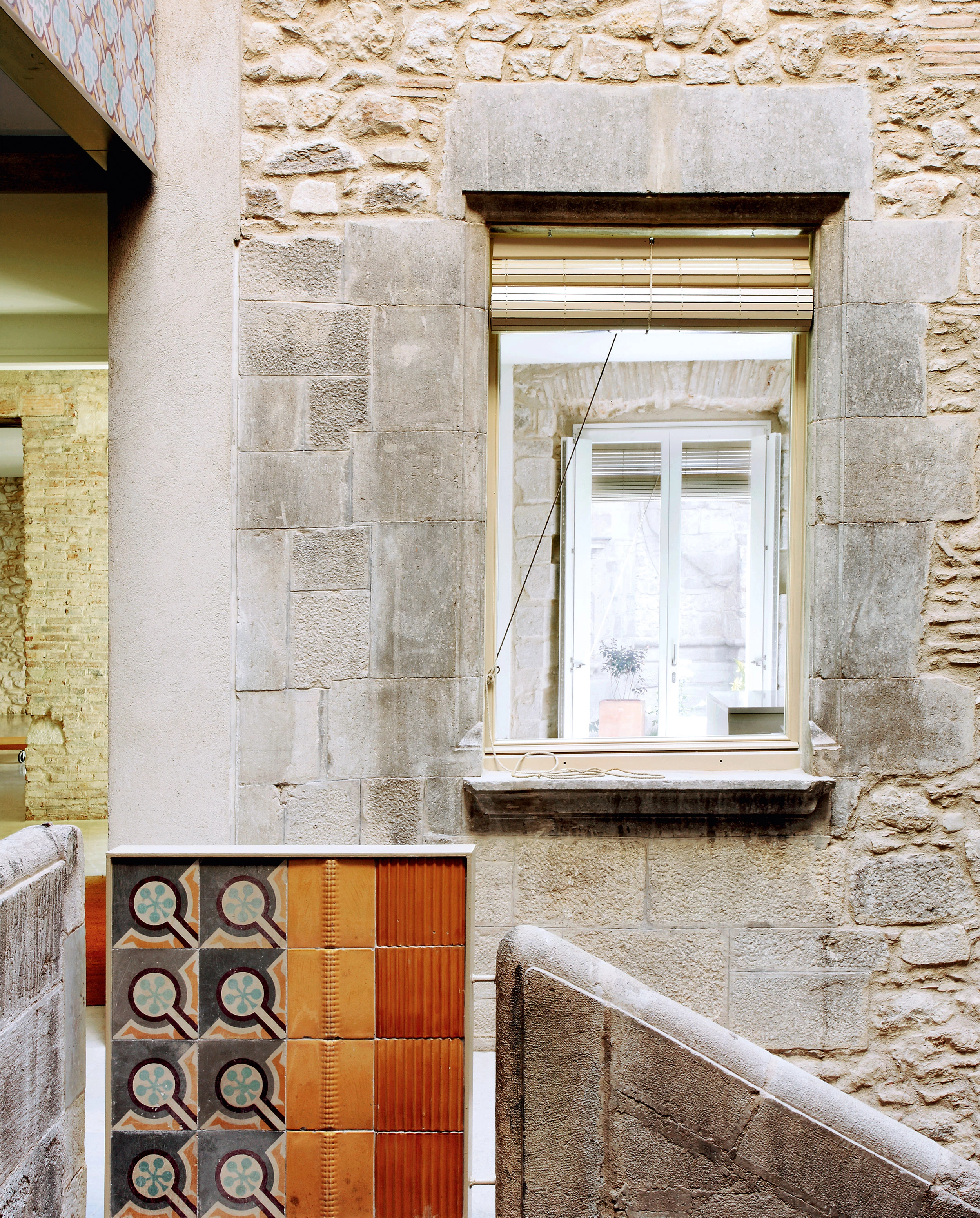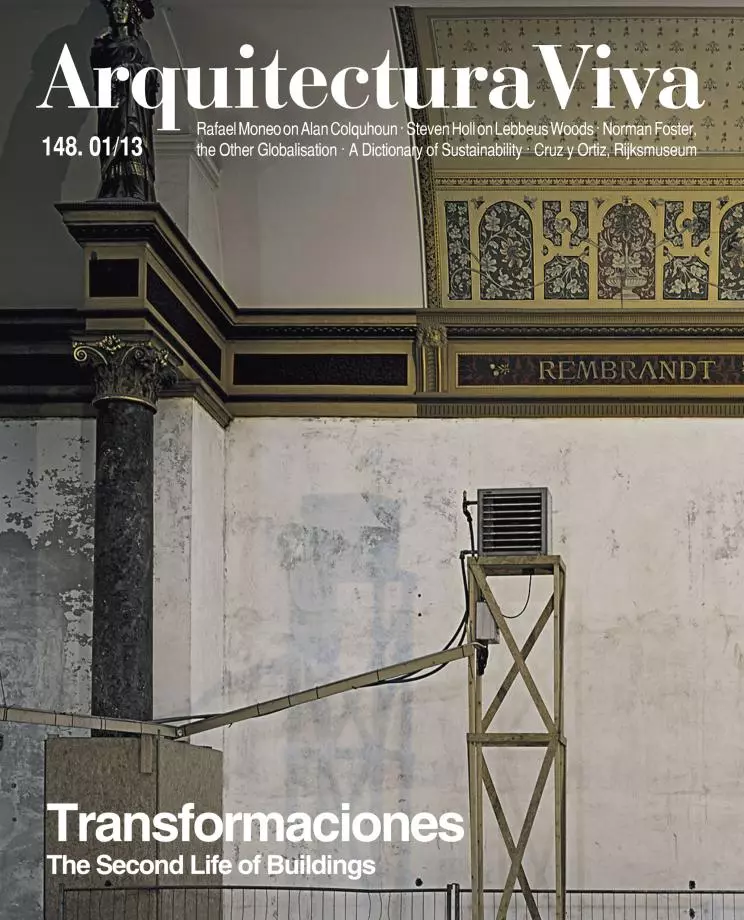Collage House, Gerona
bosch.capdeferro arquitectura- Type House Refurbishment Housing
- Date 2009
- City Girona
- Country Spain
- Photograph José Hevia
The Collage House is the result of a project to refurbish a small cluster of old buildings in the historic center of Gerona.
The large stone shell of the old house, wisely designed to establish an optimum relationship with the site and the climate, offered excellent dwelling conditions. The interior courtyards also showed great potential, generating inside and around them appealing spaces in contact with context, some of them private and some more social. The original size of the dwellings was maintained to guarantee flexibility of use.
In terms of energy use it was advisable to make the most of the great quality and efficiency of the existing passive systems: the thermal inertia of the huge perimeter walls, the strategic position of the courtyards, the existence of cross ventilation paths, and the diversity of orientations.
As for the materials, it was possible to work from a valuable heritage: the house provided reusable grilles, mosaics and stones. The master builder added old wood and ceramic pieces of different types and sizes. Simple stuccoes and plaster completed the material palette, in keeping with the constructive language of the historic center. The project shows the overlapping of new and old layers, in response to the state of conservation of each element and the future use of each space.







