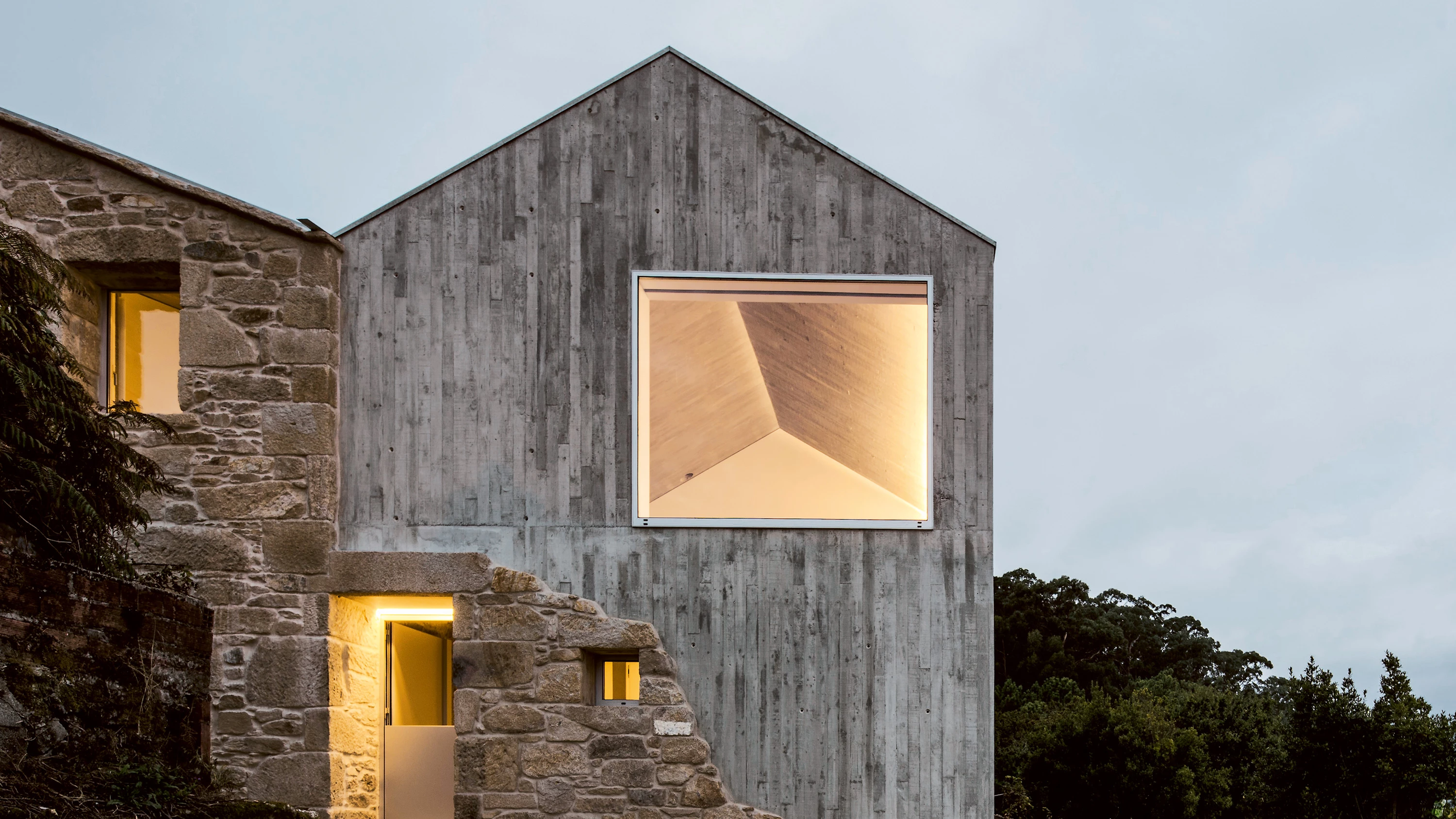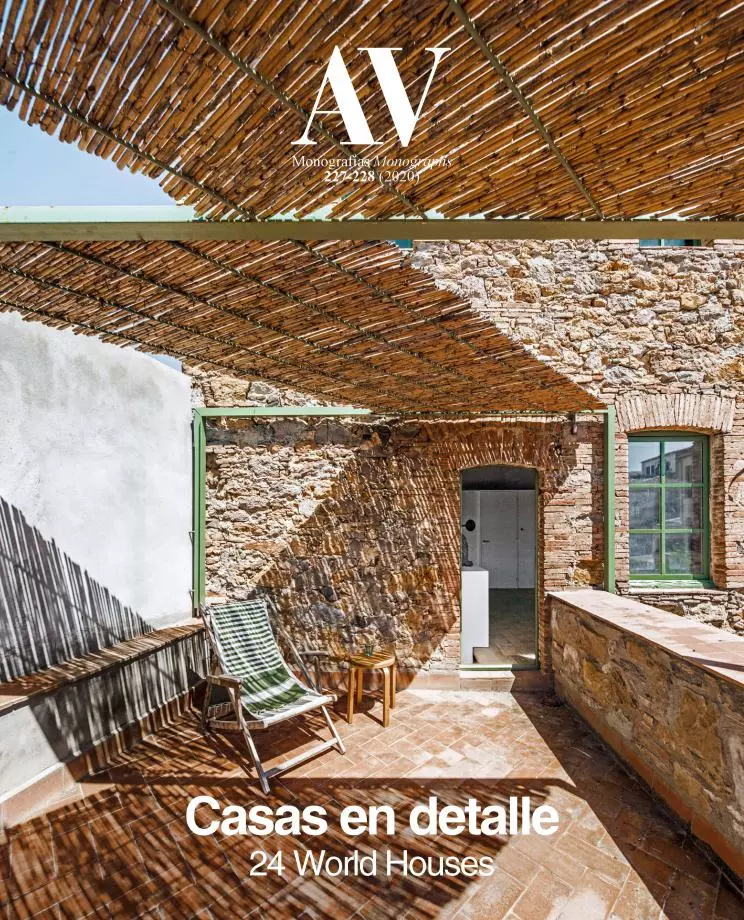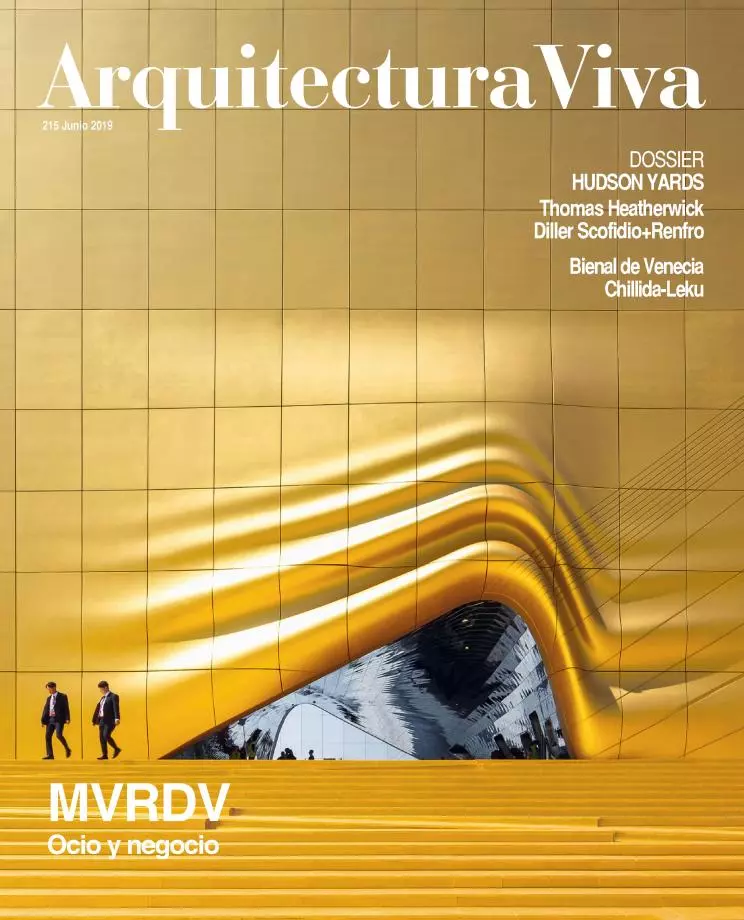House in Miraflores, Muros
Fuertes-Penedo arquitectos- Type House Refurbishment Housing
- Material Concrete Stone Zinc
- Date 2018
- City Muros (A Coruña)
- Country Spain
- Photograph Héctor Santos-Díez
- Brand Cortizo Uponor Rockwool Knauf Finsa Sika
The renovation of this dwelling in Miraflores, a small locality in Muros (A Coruña), was first and foremost based on utmost respect for the place. This necessitated paying close attention to realities like the scale of the house’s surroundings, to preexisting elements, to the material culture of the region, and to views. Scale because the project considered the size and volumes of the rural enclave that the site is, making no enlargements of footprints nor increasing heights. Preexistences because in the three constructions making up the complex, a worthless addition that broke the scheme of the typical Galician house was eliminated altogether and replaced by an element that in form and volume replicates the other two, which are older. Materiality because the quarry walls were given a cleaning and then reassembled to upgrade the stone, which is complemented by the new volume’s facade of reinforced concrete and the zinc roof that gives the residence a sense of unity. And finally, views over the estuary because the project created two large panoramic windows in the new pavilion and three skylights of different sizes that bathe the house’s stone walls with light, ultimately enhancing the new in the old...
[+][+]
Obra Work
Rehabilitación de vivienda unifamiliar en Miraflores
Clientes Clients
Mª del Carmen Cadórniga Valiño, Xan Filgueiras Lago
Arquitectos Architects
Fuertes Penedo Arquitectos; Óscar Fuertes Dopico, Iago Fernández Penedo
Colaboradores Collaborators
Jorge Fernández Alonso; Carmen Lousame López (arquitecta técnica architecture); Suárez y García a2 (cálculo estructural structural calculation); Abaco CR (constructora construction); Cortizo (ventanas windows); VMzinc (cubierta de zinc zinc roof); Mitsubishi Electrics (aerotermia air conditioning); Uponor (suelo radiante radiating floor); Rockwool (aislamiento isolation); Knauf (tabiquería partitioning); Finsa (panelado interior interior paneling); Sika (aditivos hormigón y tratamiento hidrofugado concrete additives and waterproofing treatment)
Superficie construida Built-up area
219 m²
Presupuesto Budget
263.268 €
Fotos Photos
Héctor Santos Díez








