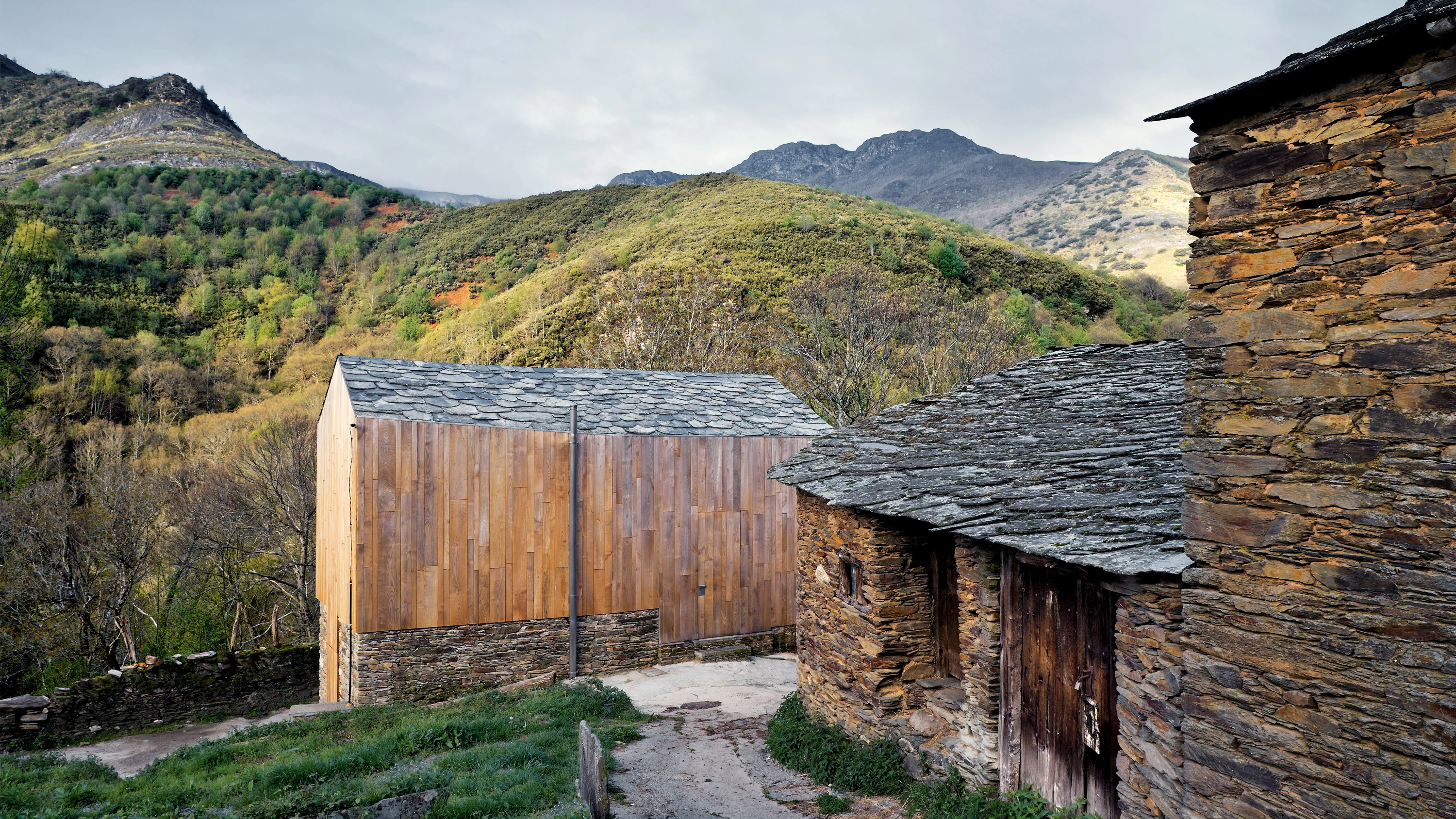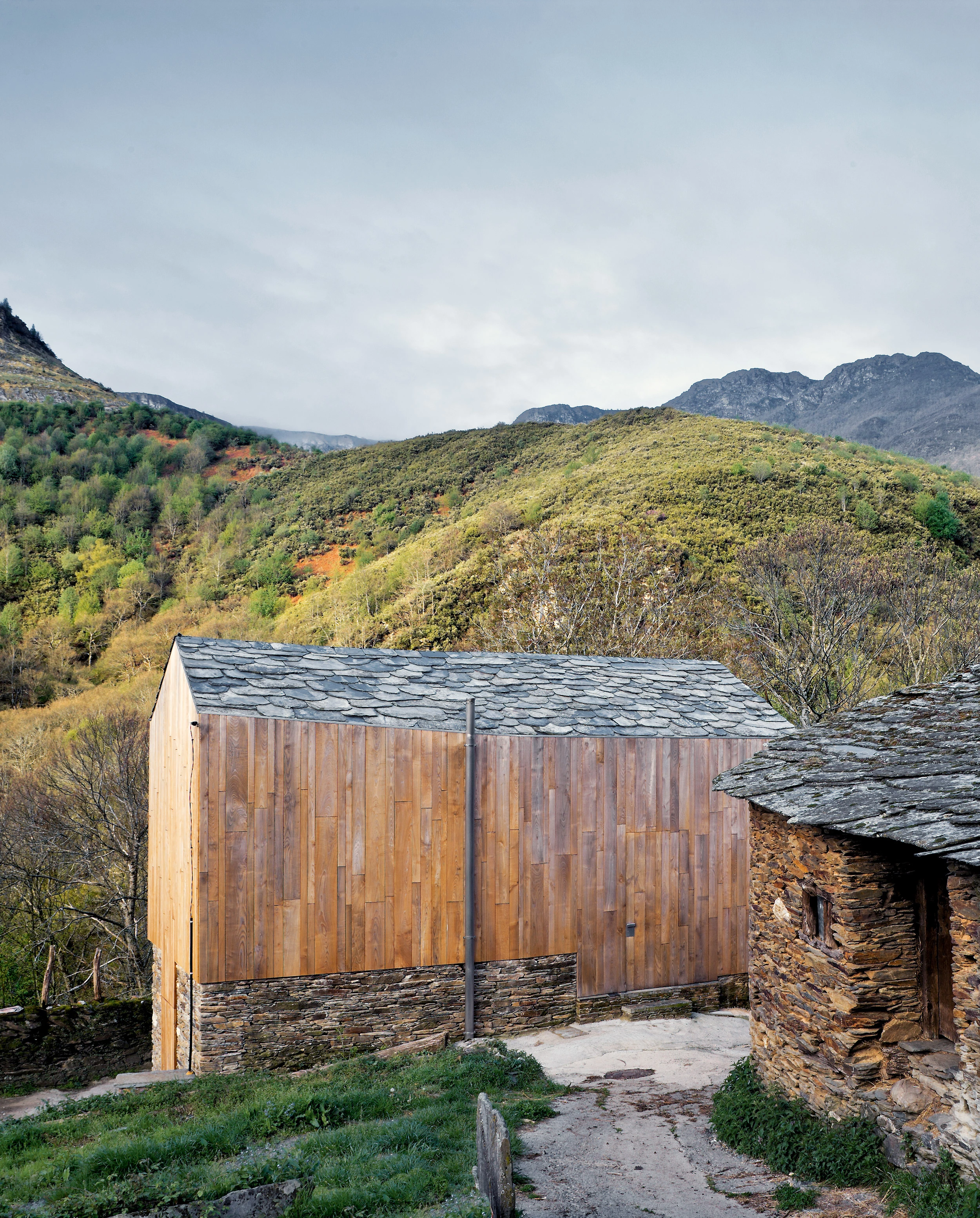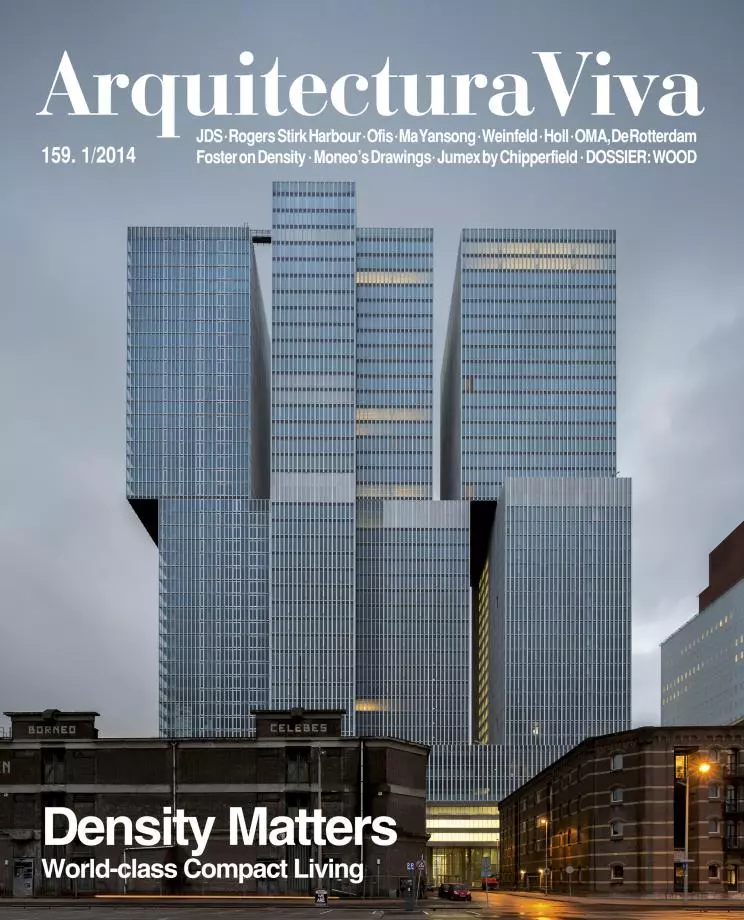Baltanás House
Carlos Quintáns- Type House Refurbishment Housing
- Material Wood Stone
- Date 2010
- City Paderne (A Coruña)
- Country Spain
- Photograph Ángel Baltanás
Located in an exceptionally beautiful valley in the heart of the Ancares region, in the Galician province of Lugo, this house rises on preexisting ones: a palleiro (straw loft) and an eira (threshing floor) beside it. The new building makes use of the former’s thick stone walls, on which a slender wooden structure has gone up.
The same tectonic strategy that puts what’s heavy below and what’s light above also explains the distribution of the domestic program. The bedrooms are placed in the more protected plinth, while the living room and the kitchen go upstairs, in accordance with a spiral sequence reached from an intermediate point. For its part, the continuous space of the higher floor is fragmented by two changes of grade that are intended to make privacy compatible with the enjoyment of generous views of the landscape through a large window.
In construction terms the house is an interpretation of old building types, an abstraction of the language that these types use. It also reinterprets local building techniques, updating them with contemporary means. The wooden structure rests on the stone plinth and consists of a series of frames arranged regularly, with small variations adapted to the rhythm of the lines of the walls. Conceived like a light structure of the balloon frame kind, it is made even lighter through the use of rafters, beams, and reinforcements of veneered wood as well as double plywood panels 20 millimeters thick, which act as rigidifying diaphragms. The irregular gallets of slate of the palleiro have been reused in the slanting roofs, nailed to the wooden laths in the traditional manner. The exterior is clad with planks of wood from chestnut trees of the area.
Obra Work
Casa Baltanás House Baltanás.
Situación Location
Paderne, Folgoso de Caurel, Lugo (Spain).
Superficie construida Floor area
100 m².
Presupuesto Budget
110.000 euros (1.135 euros/m²).
Fecha Date
2008-2010.
Cliente Client
Ángel Baltanás, www.angelbaltanas.com
Arquitectos Architects
Carlos Quintáns Eiras, www.carlosquintans.es
Colaboradores Collaborators
Carlos López, Borja López Cotelo, María Olmo Béjar.
Consultor de estructuras Structural consultant
E3 / Francisco Carballo, Carolo Losada.
Constructor Main contractor
Carlos López.
Fotos Photos
Ángel Baltanás.







