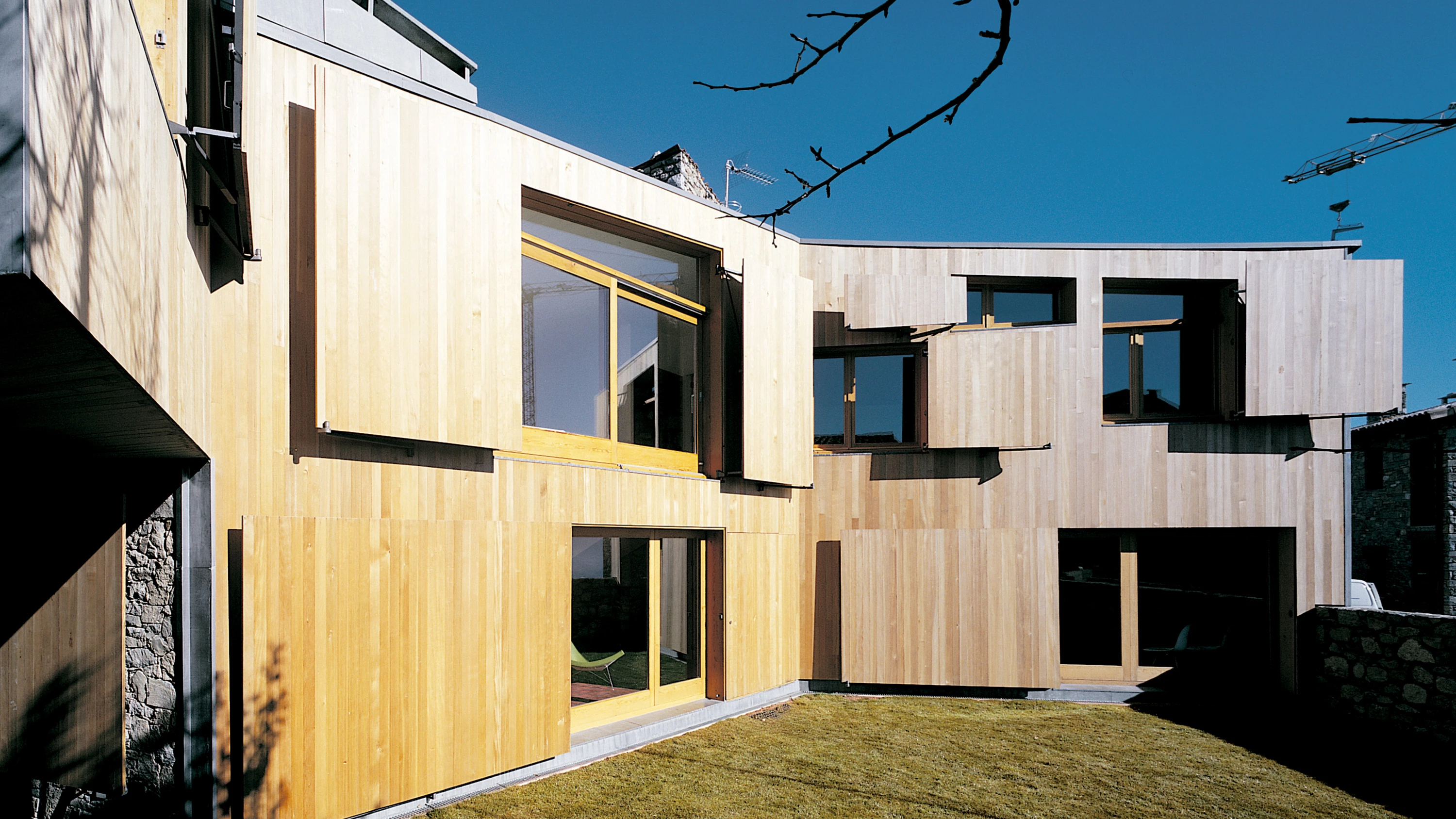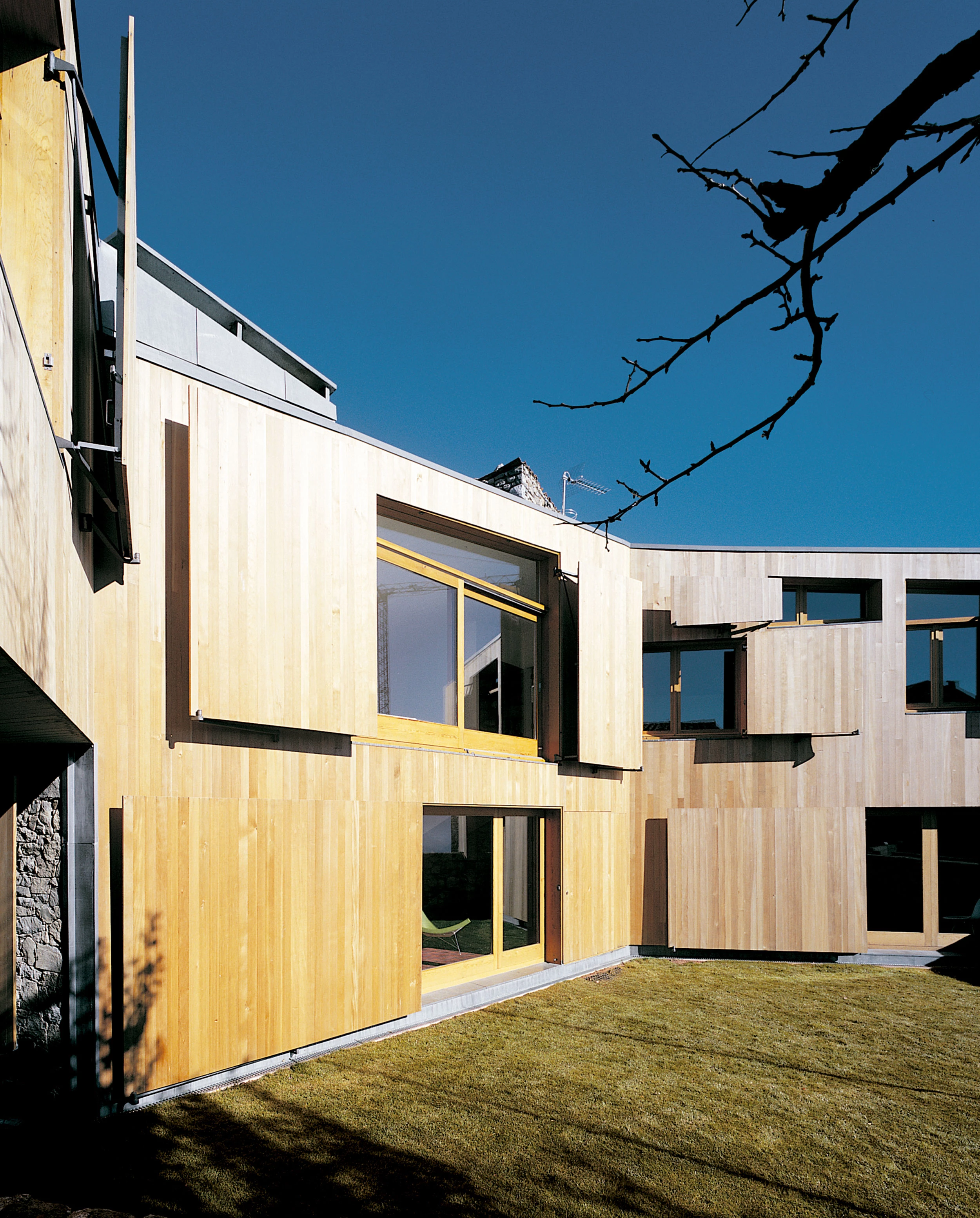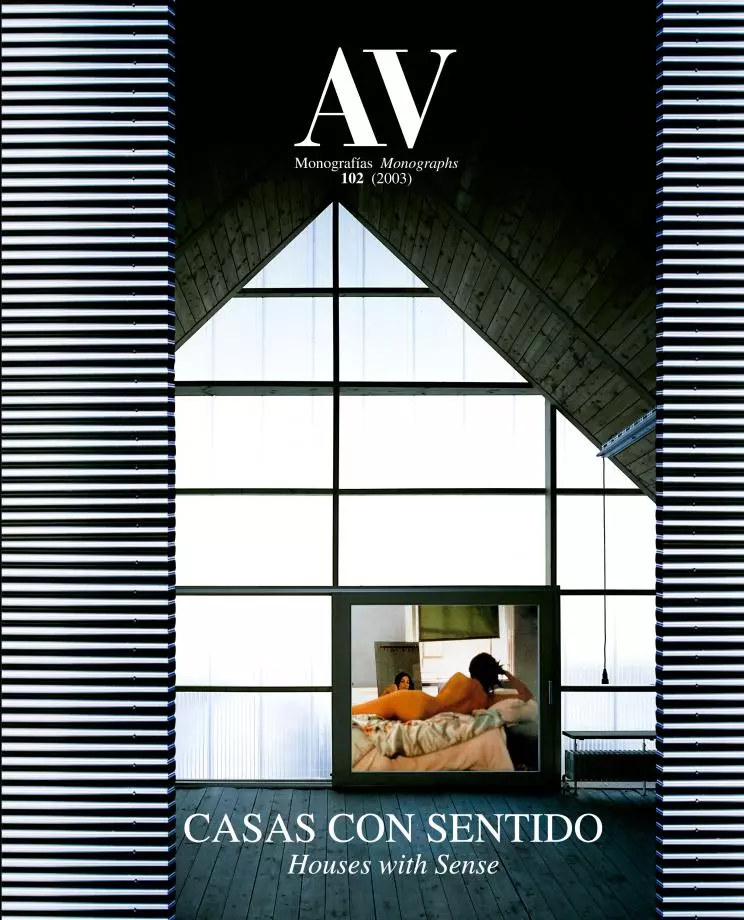Garriga-Poch House, Lles de Cerdaña
Frediani [arquitectura]- Type Housing House
- Material Stone Wood
- City Lles de Cerdaña (Lérida)
- Country Spain
- Photograph Eugeni Pons
The presence of the historic center of Lles de Cerdaña, as well as that of the other three urban centers of this town in the Catalan Pyrenees, goes back to the 10th century. Both its Romanesc layout and its medieval architecture are protected today by strict regulations. But this weekend house for a couple and located in the middle of the historic center – its profile fit into the old alignment can be seen from the town square – manages to suggest new shapes while complying with each and every regulation.
The passage below a cantilevering volume marks the access to the dwelling from the street, leading to a garden that looks onto the valley and enjoys exceptional views. The two volumes that compose the house, separated by the almost straight angle of the party wall, embrace the garden poligonally to give it a certain degree of privacy. In the interior, the spaces follow one another like reverberations of the mountain geometry: the angles are not straight, the walls are thick, the rooms function as if they were closed drawers of a chest. On the lower level, three living rooms are linked together and look towards the access garden, while the kitchen, at the back of the plot, breathes through a small courtyard. Two flights of stairs lead to the upper level, where the bedrooms take up each end. Their presence marks the height of the lower living area, always following the idea that each volume should determine the shape of the adjoining spaces: when there is no room below, the ground floor extends and doubles its height; when there is, the living areas are compressed.
The new construction, dry assembled, was raised upon the remains of an old building. Trying to make the most of the obligation of using traditional materials, these were used paying heed to their true possibilities, and not as a mere cover up. So the stone from the old building has been used to make thick masonry walls in Roman bond. The laminated steel frames, which have a load-bearing function, have been brought from old demolitions. The wood – mostly pine from cultivated forests of the United States – shapes the southern facade. With a system of shutters designed specifically for this house and consisting of 22 millimeter wood strips without varnish, the shutters form light fragments of enclosure which open large windows when people are in the house, and are completely closed, as if they had never been there, when the house is empty and the owners go back to their usual residence... [+]
Cliente Client
Xavier Garriga, Conxita Poch
Arquitecto Architect
Arturo Frediani
Colaboradores Collaborators
Mercé Martín, Francesc Oller, Jordi Ramos
Consultores Consultants
Gerardo Rodríguez (estructura structure)
Contratista Contractor
Peipoch
Fotos Photos
Eugeni Pons







