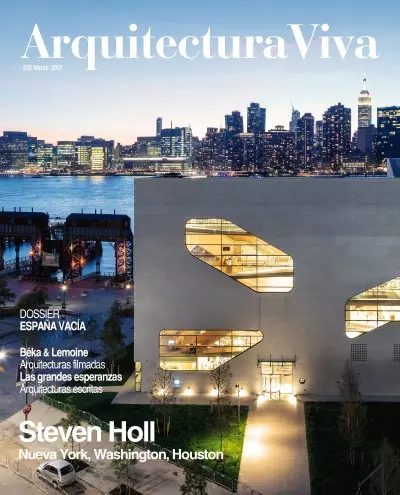

(Bremerton, 1947)

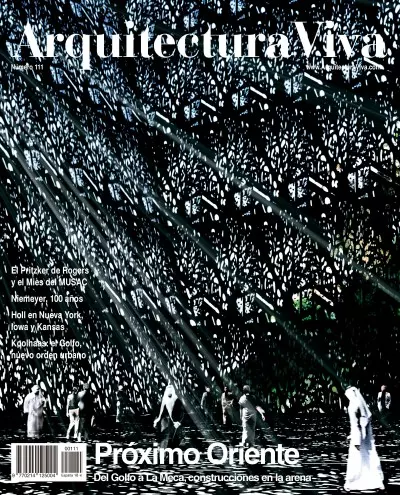
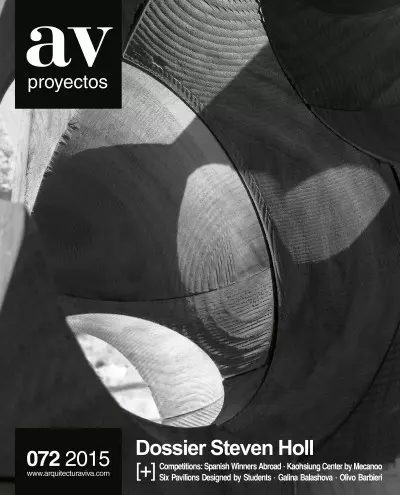
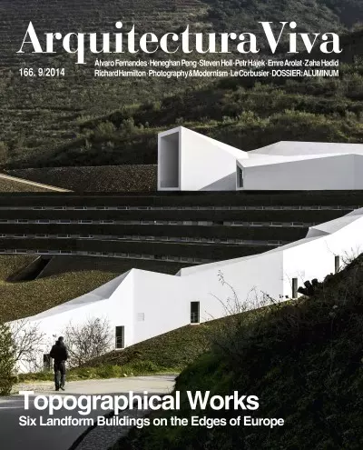
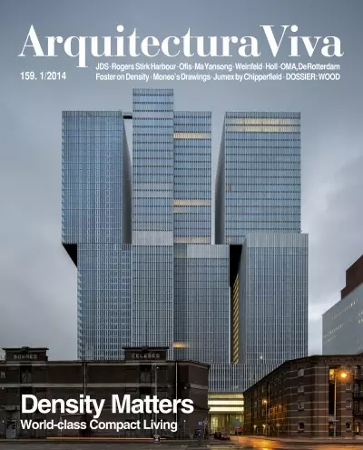
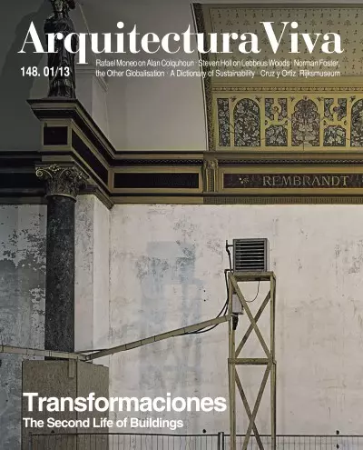
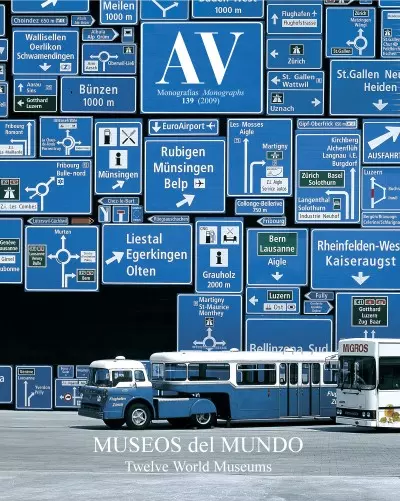
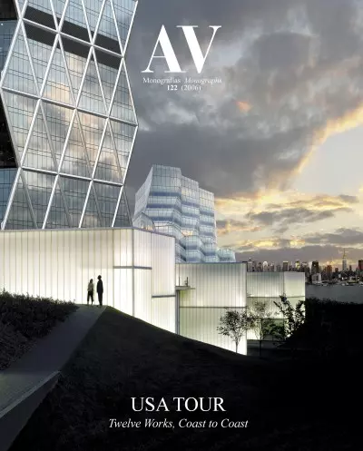
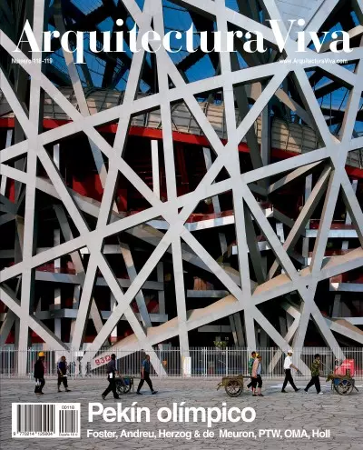
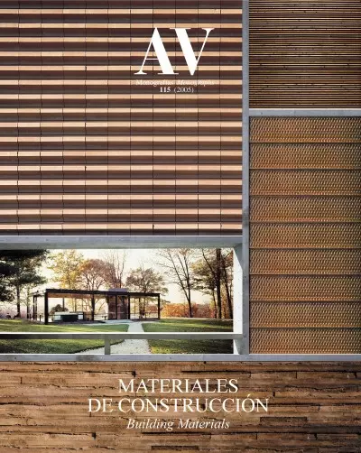
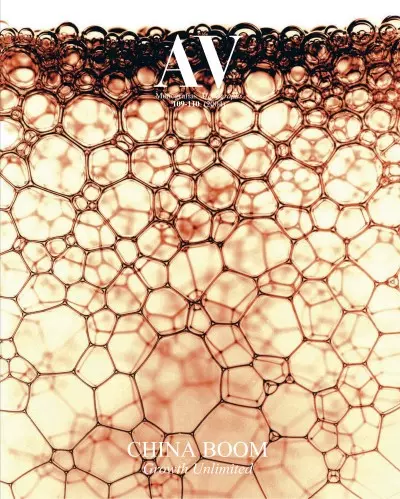
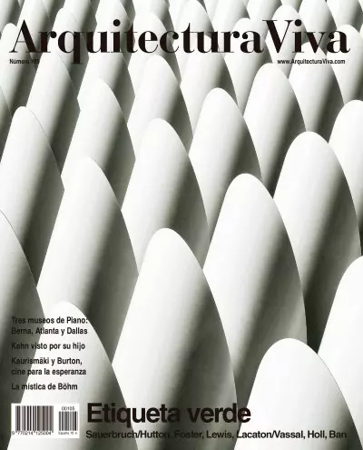
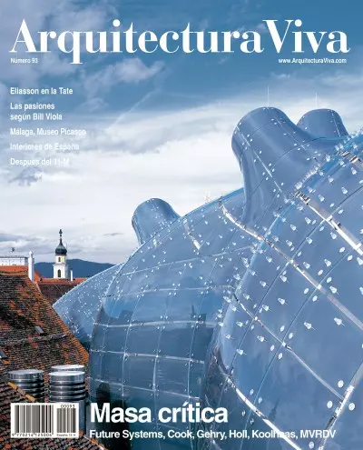
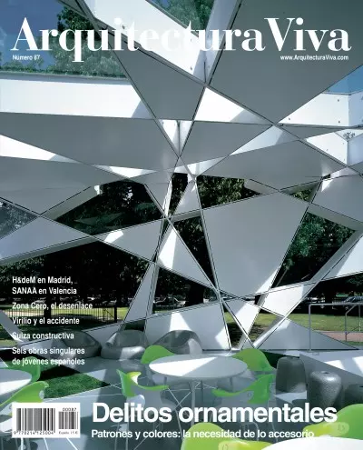
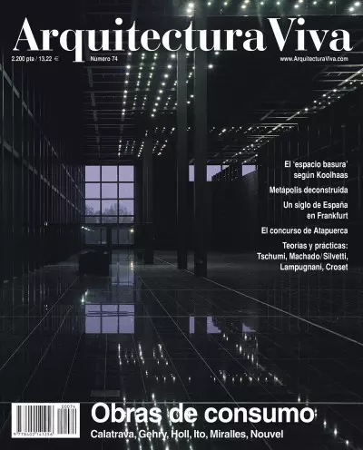
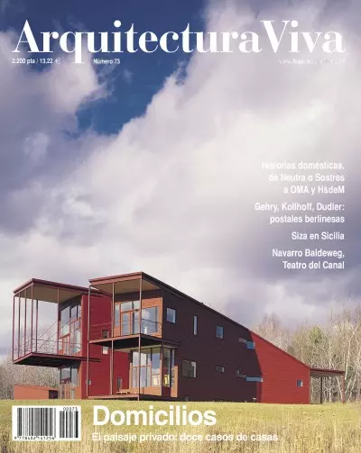
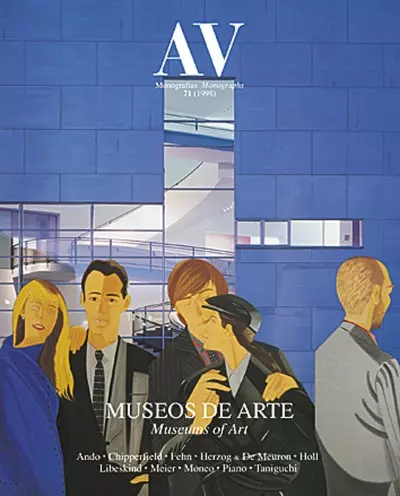
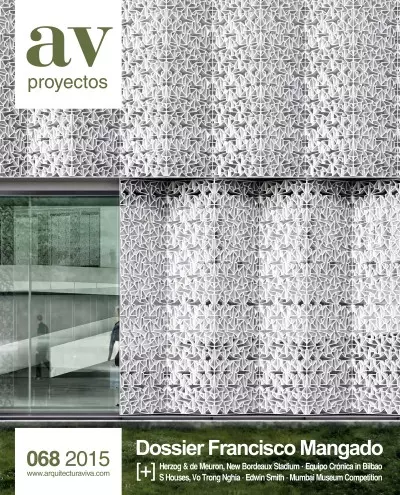
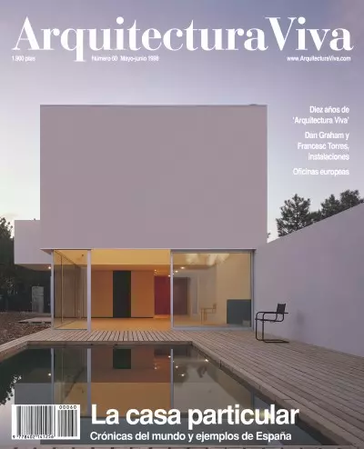
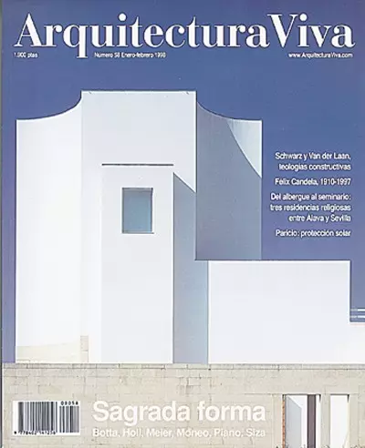
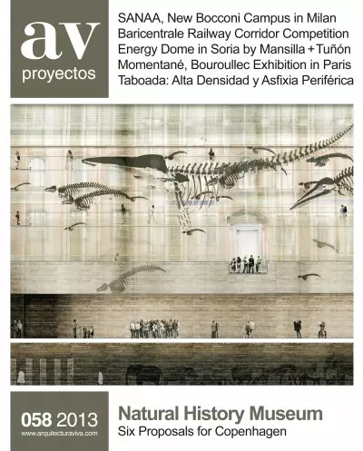
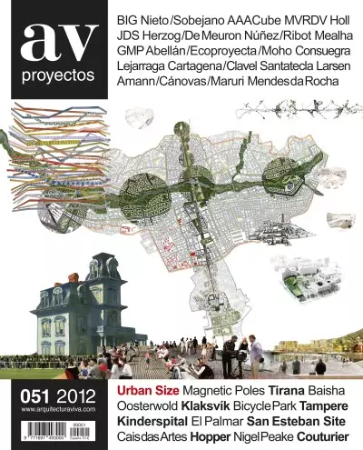
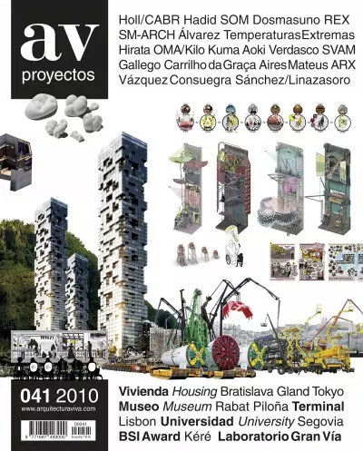
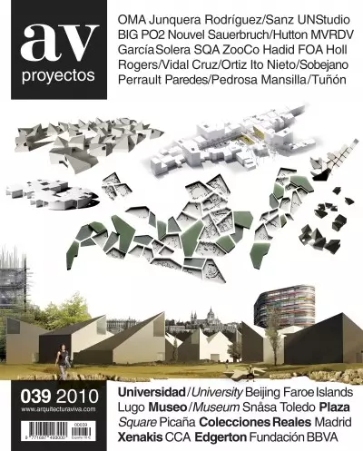
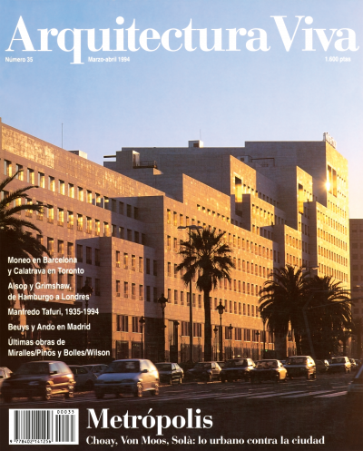
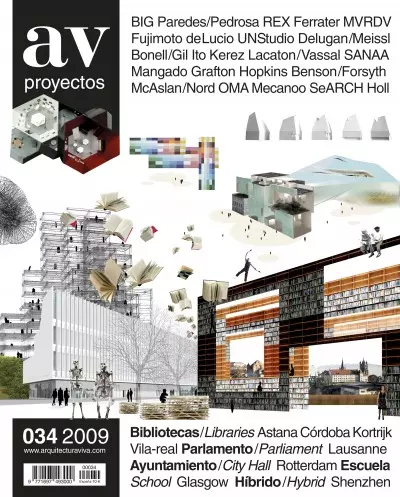

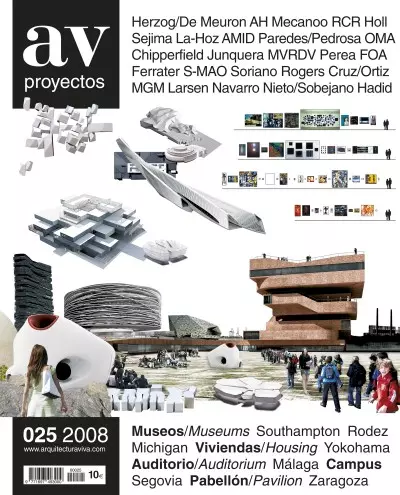
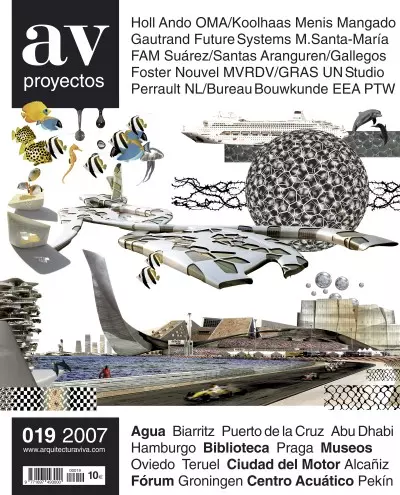
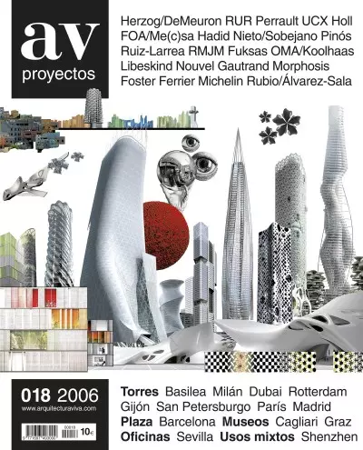
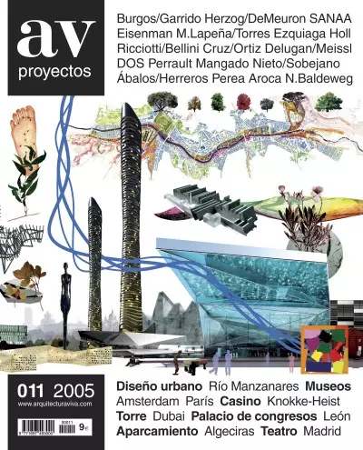
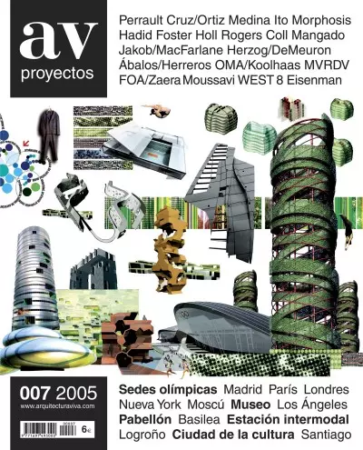
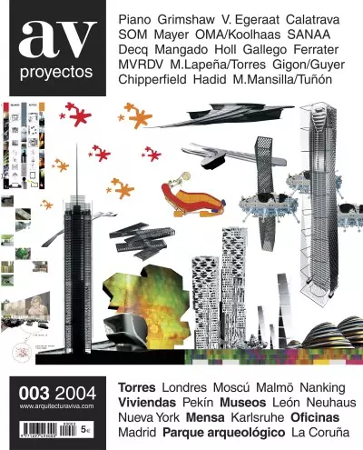
Presenting undulating facades and roofs, the Nancy and Rich Kinder Building adds gallery space for the collection of one of the largest museum institutions in the United States. The building consolidates the campus formed by the original edifice, the
On the banks of the East River, a branch of the Queens Public Library addresses a call for community space in an almost exclusively residential neighborhood. The building, low and compact, takes up little ground, and makes the much used riverside par
Yuzi Paradise is envisioned as a vacation resort in the midst of twenty-two mountains that make up the singular landscape of Guilin. The site extends over 540 hectares of undeveloped land which already has the ideal natural features to become a parad
With new studios and rehearsal spaces on the banks of the Potomac River, the Kennedy Center ensures itself a place at the forefront of the federal capital’s cultural scene. Striking a contrast with the bold building designed by Edward Durell Stone, t
The firm of Steven Holl – with offices in New York and Beijing – in collaboration with Architecture Acts – a Prague practice established by Hana Petrik and Martin Kropac – has won the competition to build the Janáček Philharmonic Orchestra’s new home
Through drawings and models, the research project questions clichés in architectural language. It has developed into an experimental house and an exploration of architecture and dance, in collaboration with choreagrapher Jessica Lang... [+]
The massing concept is a three-part removal that generates three different building types – a museum, a library, and a book stack –, taking inspiration from the architecture of the region and configuring a public space between the buildings... [+]
The historical polychromy of the city’s buildings inspires the large ceramic-lined openings in the white facades. The residential development consists of four ‘Spatial Ribbons’ that are all 15 meters deep and zigzag to define the public space... [+]
The new wing, which adds 11,600 square meters of galleries, is envisioned as a series of Boolean subtractions, with white concrete voids cut out of the simple red Agra stone volume. This operation generates dramatic effects of light and shade... [+]
The expansion, of 6,000 square meters, consists of three pavilions, one of them with a walkway connecting the center to the river, an idea from the initial concept of 1959. The terraced design favors light and ventilation in the building, most of whi
The redevelopment of the campus includes a school of art and a new museum, next to the existing buildings by Mies and Moneo and the Noguchi sculpture garden. The museum is characterized by porosity and a curved roof that lets natural light enter in a
Sited on a busy intersection, the building has a double front: one side opens from the city, the other from the sculpture garden. The 4,000 square meters are organized in four branching and superposed galleries that reference the parallel narratives
St. Barts Hospital is expanded with this support center for cancer patients. Adjacent to the 17th century stone structure by James Gibbs, the interior branching structure has an outer layer of matte white glass with colored glass fragments recalling
In Queens, on a prominent site along the East River, the new library is a 2,000 square meter aluminum-painted concrete structure. Glazed cuts in the facade grant views of Manhattan and show the interior circulation paths, organized by bookshelf flank
Seven cutouts favor natural ventilation and lighting, connecting horizontally and vertically the almost 12,000 square meters. The building houses the visual arts departments and is adjacent to another project by the same architects: the Art Building
The proposal is envisaged as a sculpted subtraction, through a series of cuts in white concrete that bring a diffused light into the gallery spaces, from a simple volume of local rough-cut Indian Agra stone defined by the site boundaries. One of the
Convex outward and concave inward, this museum devoted to surf undulates topographically to open up to views of the ocean while generating spatially rich exhibition halls.
This complex situated at the heart of the city of Chengdu is organized in sculptural mixed-use blocks arranged around a green public plaza that alludes to local tradition.
The museum is organized in three parts: ‘under the sea’ consists of five translucid glass islands of light that emerge from a reflecting pond; ‘under the earth’ is an elevated triangular roof; and ‘under the sky’, the entry pavilion, is a convex glas
Knut Hamsun, Norway’s most inventive 20th-century writer, fabricated new forms of expression in his first novel Hunger. He went on to establish a truly modern school of fiction with works like Pan, Mysteries, and Growth of the Soil. This center dedi
Con la aspiración de diseñar un moderno complejo residencial sostenible para el siglo XXI, nace el proyecto Linked Hybrid. Éste se sitúa junto al primer anillo de circunvalación de Pekín y se concibe como una ciudad dentro de otra ciudad en la que se
Al borde de la malla ortogonal de la ciudad de Iowa, en un terreno caracterizado por un estanque, un afloramiento calcáreo y un edificio de 1937 construido en ladrillo, la Escuela de Arte e Historia del Arte contiene un auditorio, una biblioteca, aul
El Higgins Hall, sede de la Escuela de Arquitectura del Pratt Institute en Brooklyn, Nueva York, es un complejo de edificios de mediados del siglo XIX, con planta original en H, cuyo cuerpo central fue destruido por un incendio en 1996. El proyecto d
The first thoughts of Steven Holl (Bremerton, Washington, 1947) are always captured in thick paper notebooks with sure brushstrokes in watercolor; deft essays on forms and spaces that the architect visualizes, in which color and light are never mere
Desde su apertura, el Museo de Bellas Artes de Houston se ha nutrido de colecciones legadas por pudientes benefactores que han tenido que acomodarse en sucesivas ampliaciones del edificio neoclásico original. En la estela de las adiciones de Mies van
The Hunters Point Community Library is one of the finest public buildings New York has produced this century. But it cost more than $40 million, took a decade and almost died. Against a phalanx of mostly dreary new apartment towers, the soon-to-open
With the publication of Robert McCarter’s monograph ‘Steven Holl’ for pretext, Juhano Pallasmaa takes stock of the American architect’s singular work.
Steven Holl The Imperial House of Japan and the Japan Art Association give yearly since 1989 the Praemium Imperiale to five artists in the categories of Painting, Sculpture, Architecture, Music, and Cinema or Theater. In 2014 the awards – endowed wit
Coming with an endowment of 15 million yen (almost 109,000 euros), the Japan Art Association’s Praemium Imperiale has since 1989 been given yearly to five artists in five fields: Painting, Sculpture, Architecture, Music, and Film/Theater. The 2014 la
Mackintosh is to Glasgow as Gaudí is to Barcelona: no architecture guide is complete without mention of the most admirable example of Arts & Crafts, the Glasgow School of Art, nor without naming it Scotland’s most important modern construction. T
Steven Holl The 1947-born Steven Holl was the 2012 recipient of the AIA Gold Medal, the most important award that the American Institute of Architects bestows yearly to distinguish the work of professionals who have had an influence on architectural
That climate has a bearing on architecture is a commoplace. Nevertheless, to explain how this bearing has come about is an achievement, and for this the latest books published by Professor Dean Hawkes deserve recognition: two histories of architectur
Author of a single constructed building but of a vast body of graphic works, Lebbeus Woods was perhaps one of the last of the visionary architects.
Steven Holl ha recibido la Medalla de Oro 2012 del AIA (American Institute of Architecture), el más importante galardón que otorga la institución americana, y que reconoce cada año el trabajo de los profesionales con mayor influencia en la teoría y l
Steven Holl The first edition of the Frontiers of Knowledge and Culture awards, presented by the Fundación BBVA with the collaboration of the CSIC, has chosen the American architect Steven Holl as winner in the Arts category. The jury, formed by fiv
Steven Holl acaba de concluir en Shenzhen su segundo proyecto de escala colosal en China: el Vanke Center, más conocido como rascacielos horizontal (véase AV Proyectos 34). Con la altura del Empire State en horizontal, el edificio, apoyado sobre ocho
Después de inaugurar dos megaproyectos en Pekín y Shenzhen: el Linked Hybrid y el Vanke Center (véase Arquitectura Viva 118-119 y AV Proyectos 34), Steven Holl está a punto de finalizar el tercero de sus experimentos formales en China: el Museo de Ar
Charles Rennie Mackintosh (1868-1928) tenía sólo 28 años cuando ganó el concurso para diseñar la Glasgow School of Arts, su primer encargo, que construiría en dos fases entre entre 1897 y 1909, y que pasaría a ser su obra más importante. Cien años de
El escritor noruego Knut Hamsun (1859-1952) es una figura incómoda en su país: premio Nobel de Literatura en 1920 y autor de obras como Hambre, consideradas seminales para la novela del siglo XX, su apoyo al régimen nazi al final de su vida le llevó
La primera edición de los premios Fronteras del Conocimiento y la Cultura, convocados por la Fundación BBVA con la colaboración del Centro Superior de Investigaciones Científicas, se ha cerrado con la brillante ceremonia de entrega a los ganadores, e
El estudio de Steven Holl ha ganado el concurso internacional titulado ‘Proyecto LM’ para la construcción de la espectacular entrada al puerto de Copenhague. Dos torres, Langenlinie y Marmormolen, estarán unidas por un puente de acceso público situad
No hay en Estados Unidos un museo mejor emplazado que el Nelson-Atkins, en Kansas. Su edificio, austero, clásico y rematado con columnas, se concluyó en 1933 y se asienta sobre una colina que domina una amplia pradera, lo que le confiere un aire más
La remodelación, ampliación y consolidación del Higgins Hall, sede de la Escuela de Arquitectura del Pratt Institute, en Brooklyn (1997-2005) y la recientemente terminada Escuela de Arte e Historia del Arte de la Universidad de Iowa (1999-2006), son
Dice Joseph Rykwert, en el ensayo que aporta a esta monografía, que las modas efímeras suelen ser barridas por el viento, pero que el ‘estilo’ de Richard Meier se mantiene con claridad y convicción. Basta con hojear este cuarto volumen de las obras c
Cuando un arquitecto logra que se editen sus cuadernos de dibujo a tamaño natural, que se exponga su obra en un país tras otro y que Electa le haga una monografía, puede estar seguro de que se encuentra en lo mejor de su carrera. Éste es el caso de S
Diogo Brito Addressing Design Process
Steven Holl
Zurich 2012
Lars Müller Publishers - 143 Pages
Steven Holl
Zurich 2011
Lars Müller Publishers - 480 Pages
Steven Holl Fenomenología de la arquitectura
Kenneth Frampton
Milán 2002
Mondadori Electa - 415 Pages
Steven Holl
Baden 2002
Lars Müller Publishers - 131 Pages
Steven Holl
Baden 2002
Lars Müller Publishers - 400 Pages

