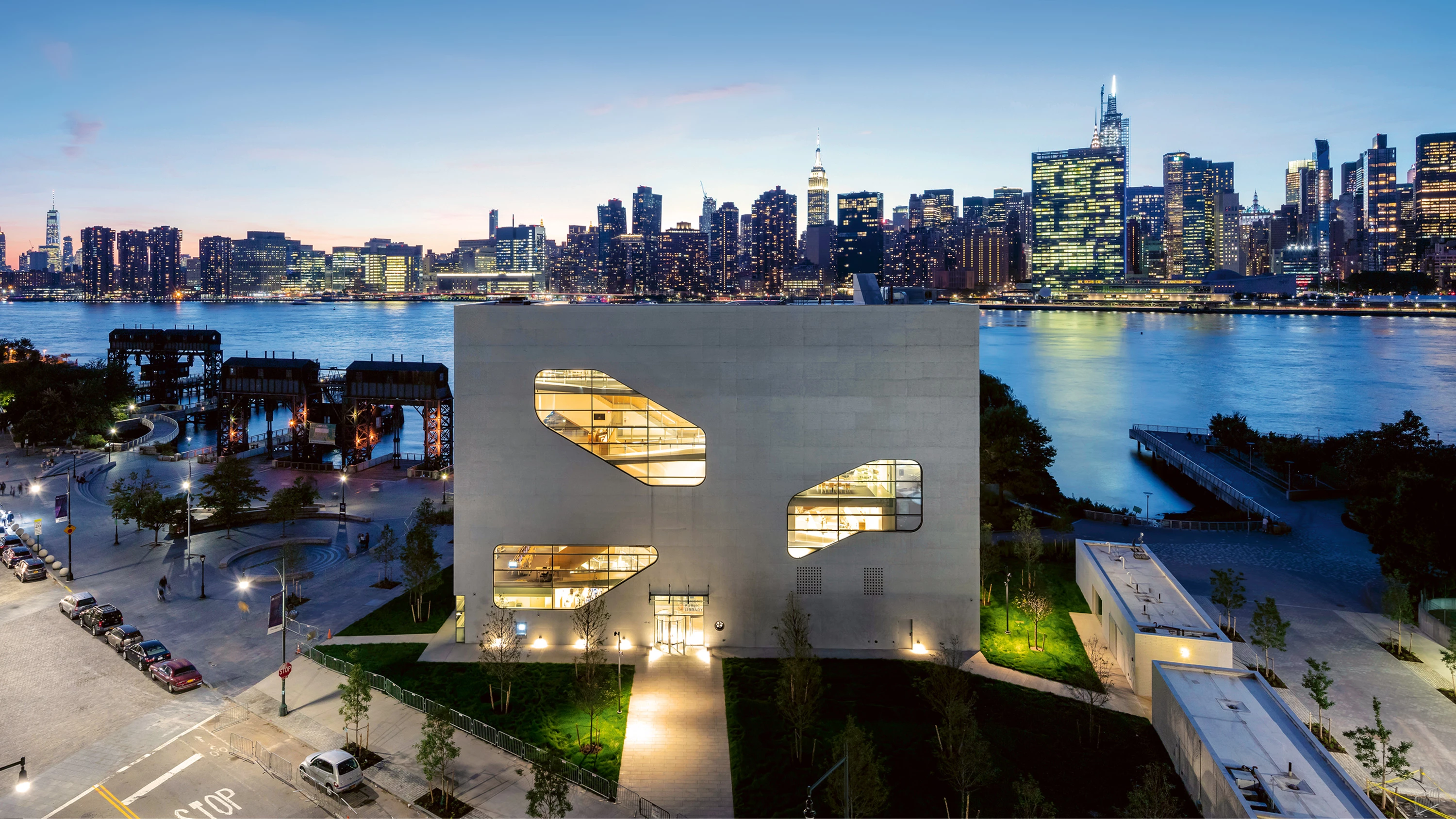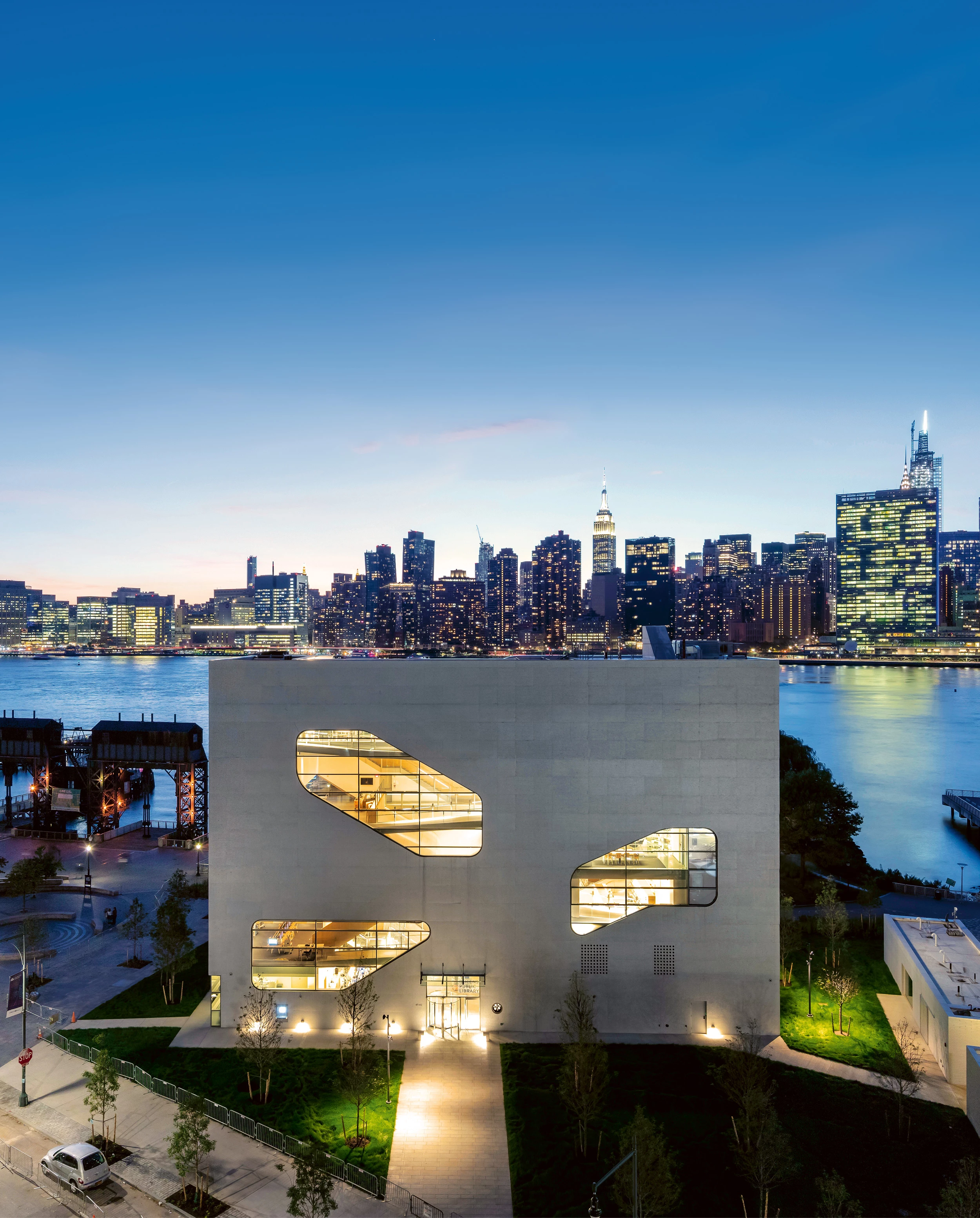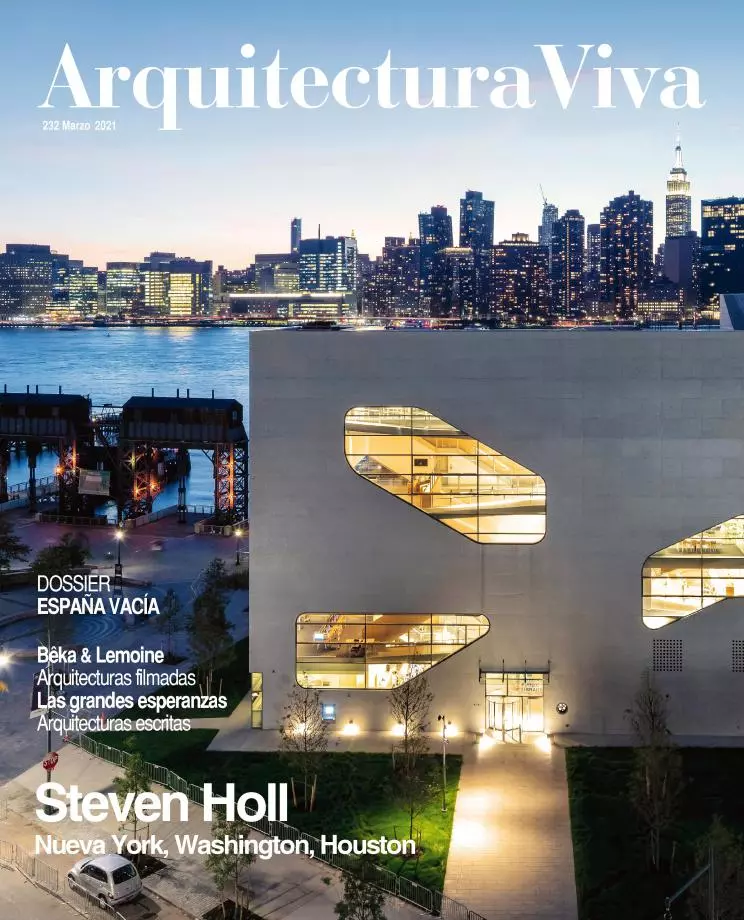Hunters Point Library, New York
Steven Holl- Type Culture / Leisure Library
- Material Concrete
- Date 2010 - 2019
- City New York
- Country United States
- Photograph Iwan Baan Paul Warchol
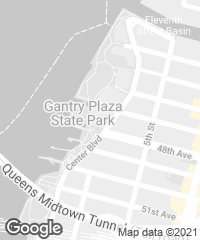
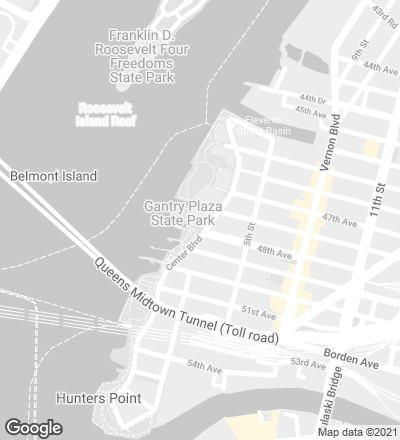
On the banks of the East River, a branch of the Queens Public Library addresses a call for community space in an almost exclusively residential neighborhood.
The building, low and compact, takes up little ground, and makes the much used riverside park a part of it by opening out to the scenery through huge windows ‘punctured’ on the loadbearing concrete facade.
The cut-outs on the facade are determined by the building’s section, terraced around a central void, which organizes the various programs by levels and alternates the library’s different areas with meeting spaces.
Large windows bringing in plenty of natural light and giving splendid views of Manhattan and the river, combined with claddings of laminated bamboo, create a warm, welcoming atmospere conducive to reading.
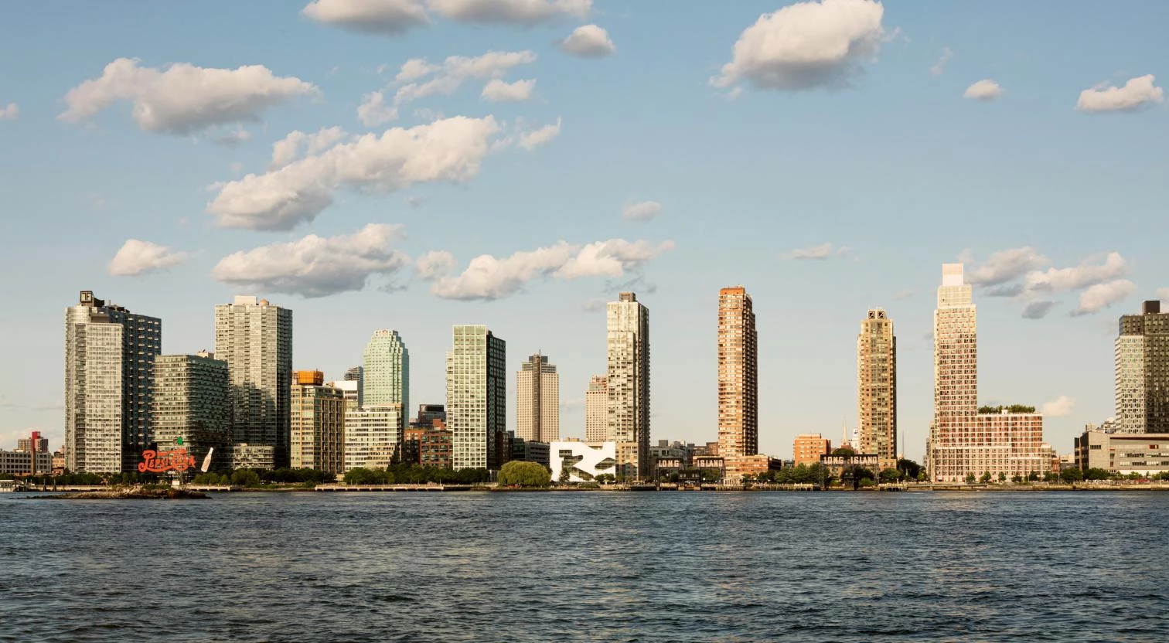
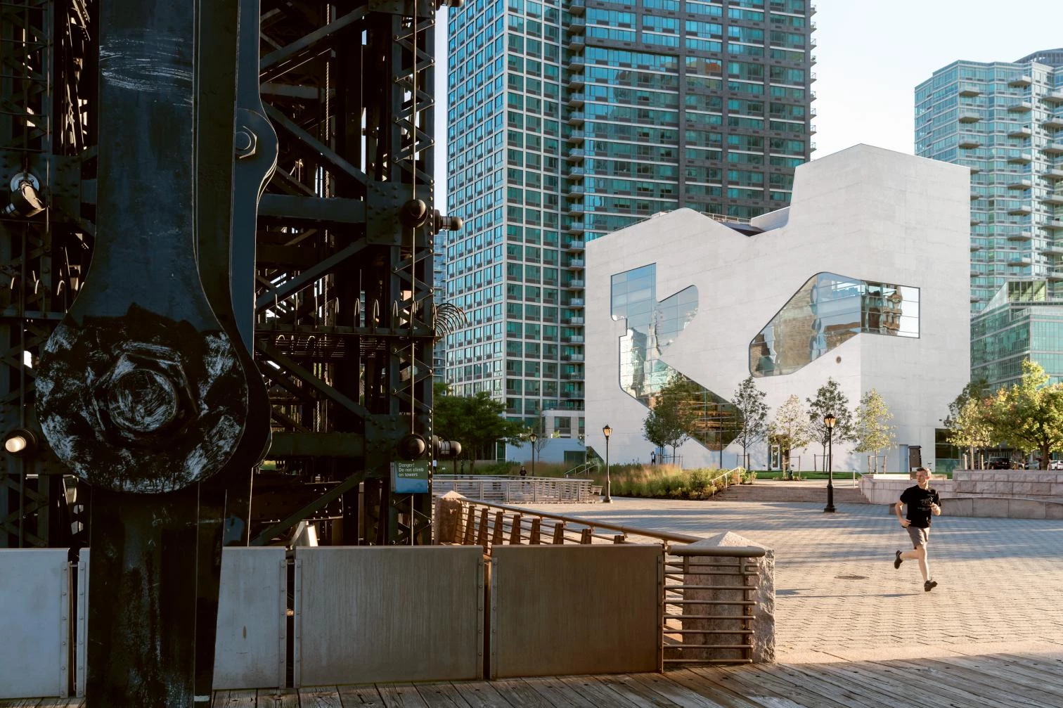
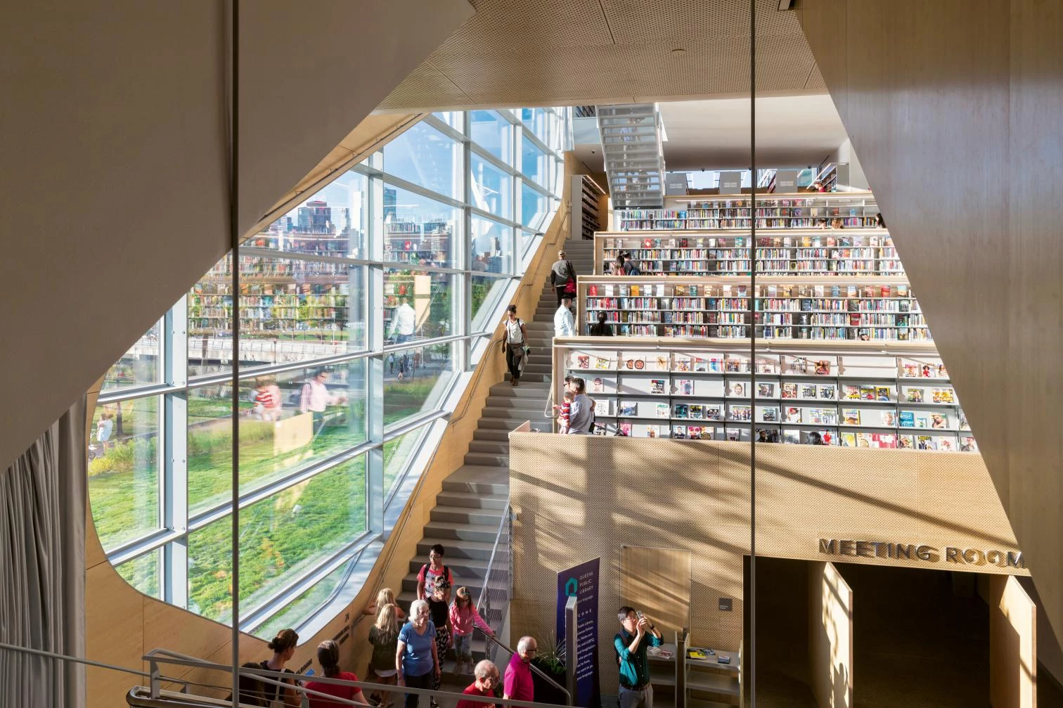
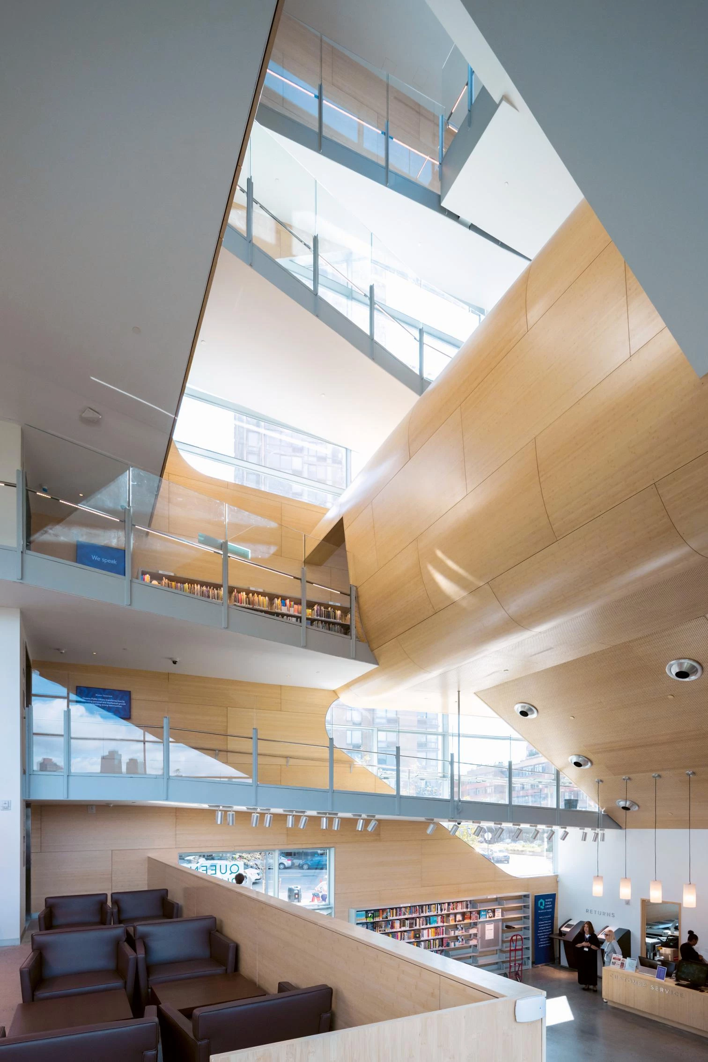
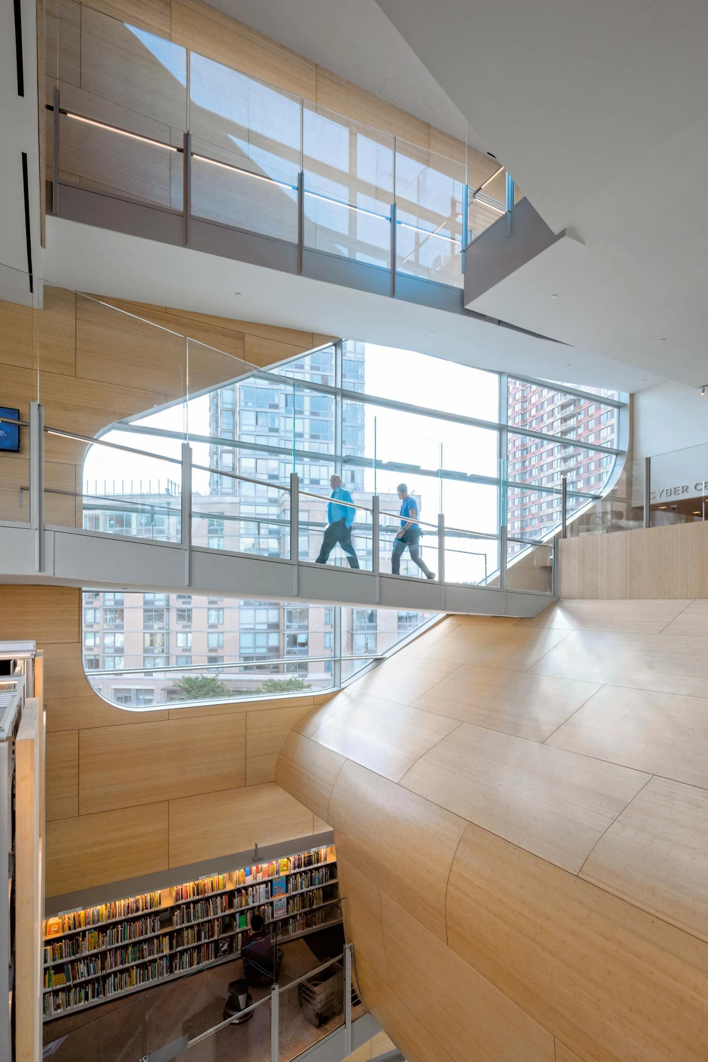
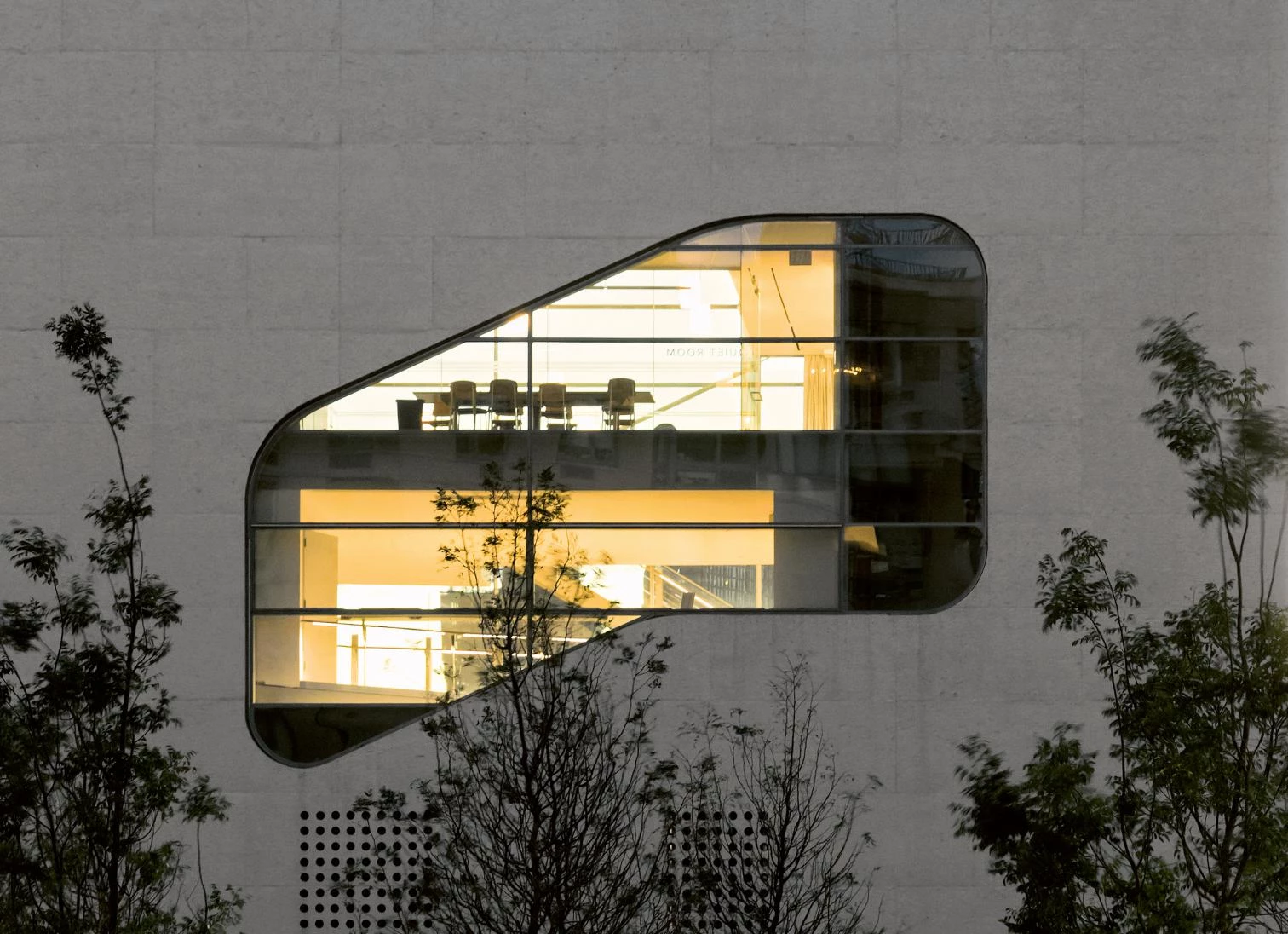
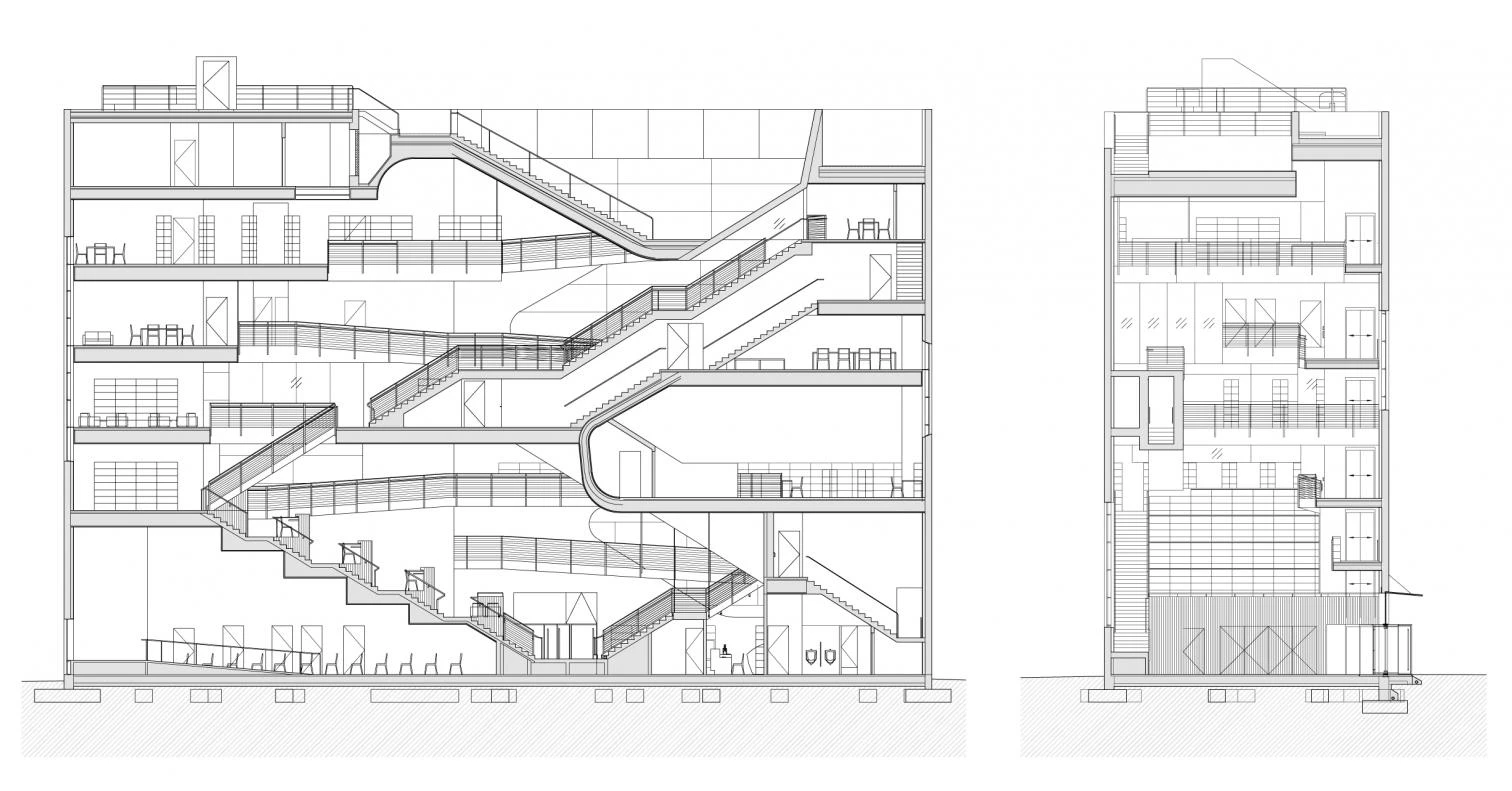
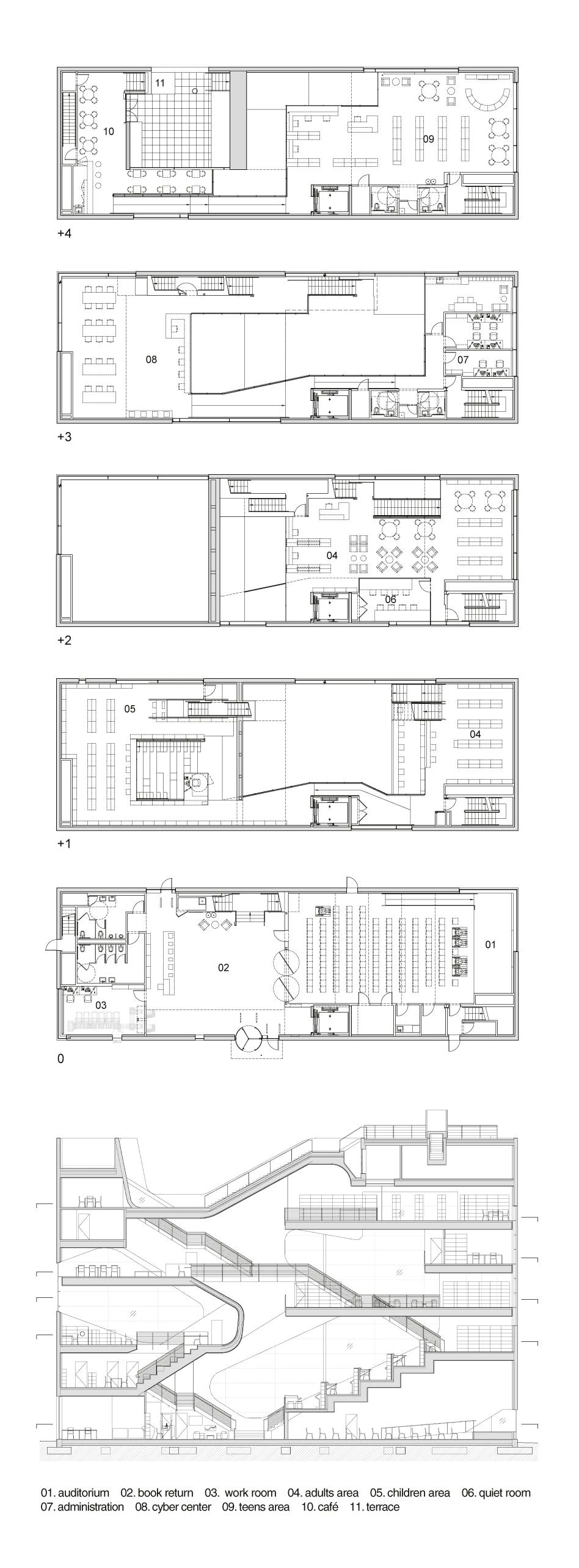
Obra Work
Biblioteca Hunters Point, Nueva York Hunters Point Library, New York (United States).
Cliente Client
Queens Public Library, New York City Department of Design and Construction.
Arquitectos Architects
Steven Holl (design architect, principal); Chris McVoy (senior partner in charge); Olaf Schmidt (senior associate in charge); Filipe Taboada (project architect, associate); Suk Lee (project architect); Bell Ying Yi Cai, Rychiee Espinosa, JongSeo Lee, Maki Matsubayashi, Michael Rusch, Dominik Sigg, Yasmin Vobis, Jeanne Wellinger (team).
Consultores Consultants
ADS Engineers (LEED consultant); Construction Specifications Inc. (specifications); Davis Langdon (cost estimation); ICOR Associates (MEP engineering); Langan Engineering & Environmental Services (civil engineering); L’Observatoire International (lighting consultant); Michael Van Valkenburgh and Associates (landscape); Rolf Jensen & Associates (fire technical consultant); Silman (structure); Transsolar (climate engineering).
Superficie Area
2.045 m².
Fotos Photos
Iwan Baan, Steven Holl Architects, Paul Warchol.

