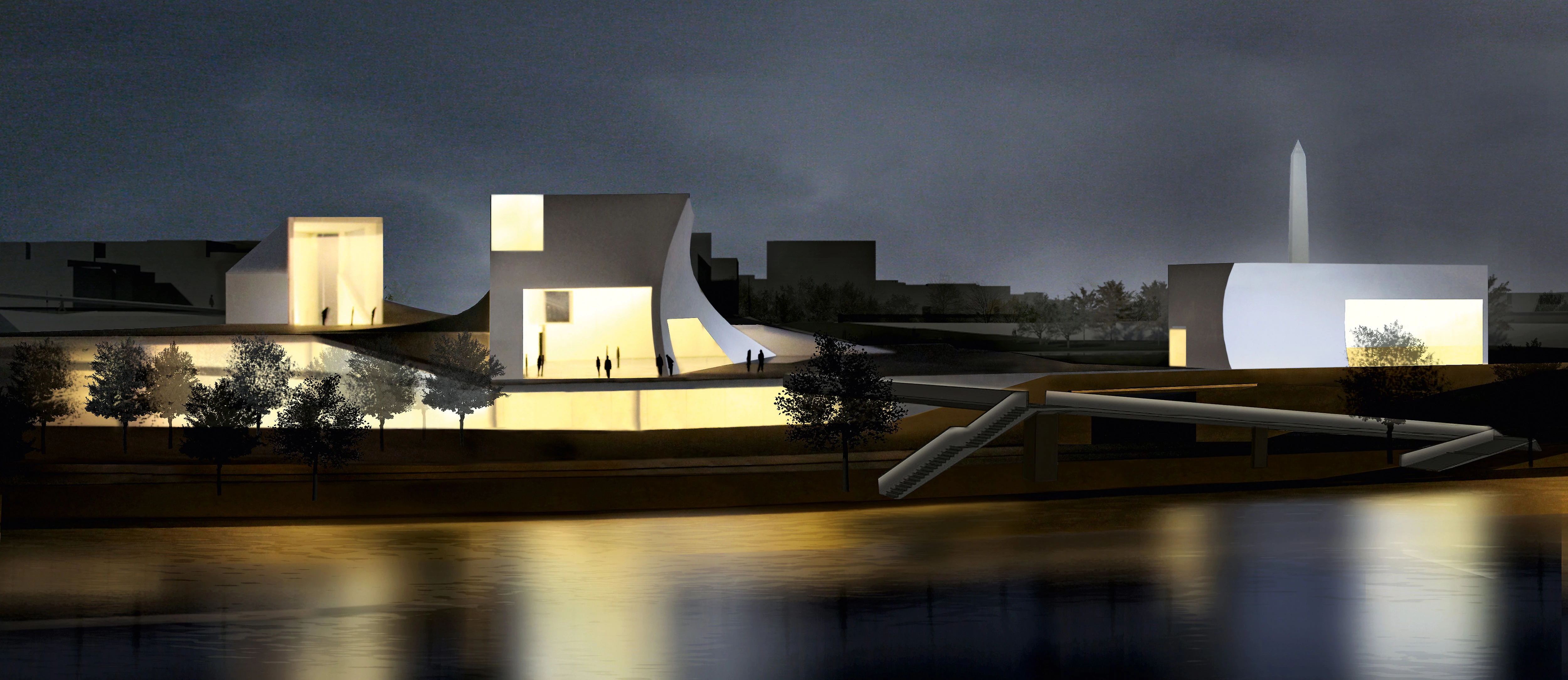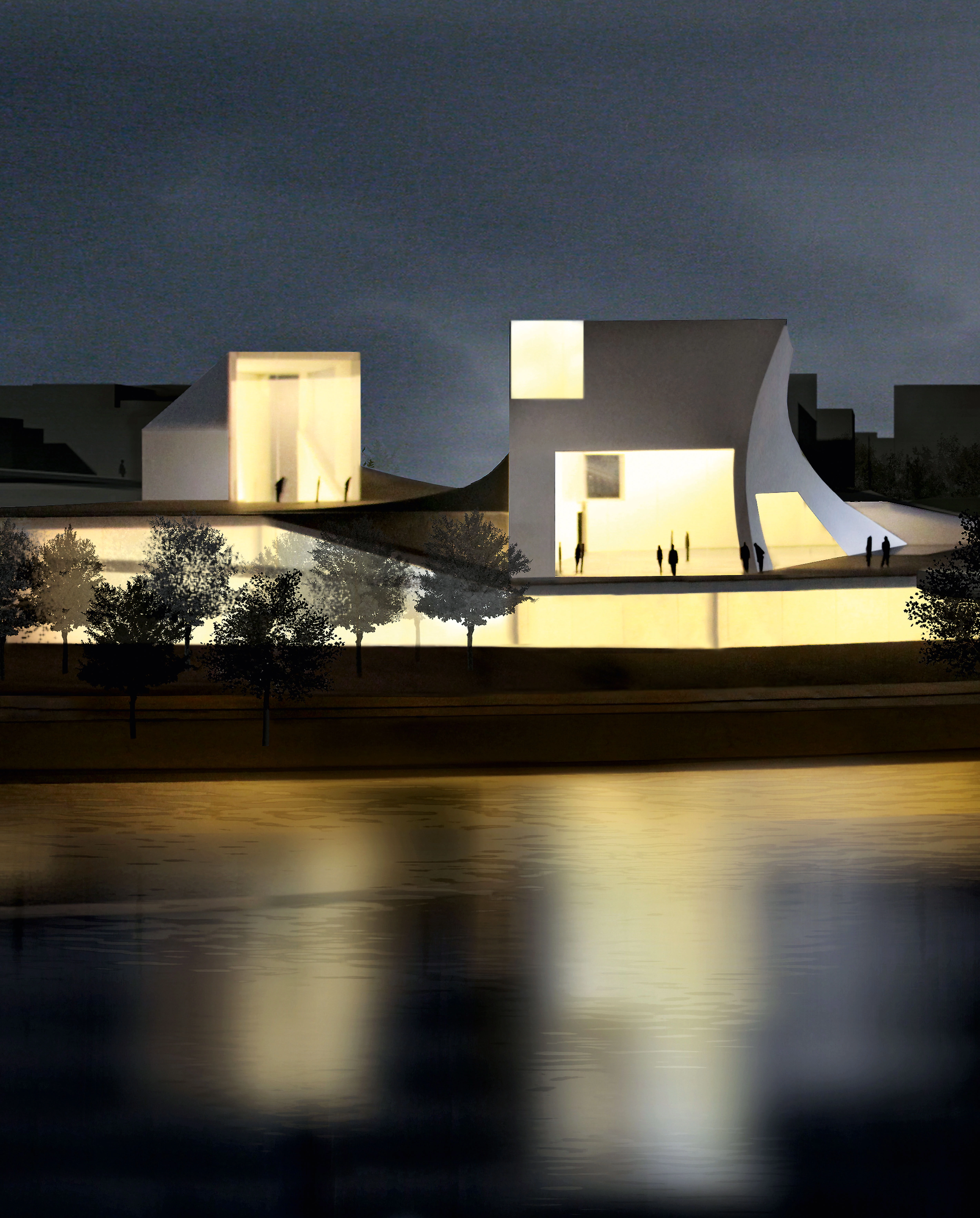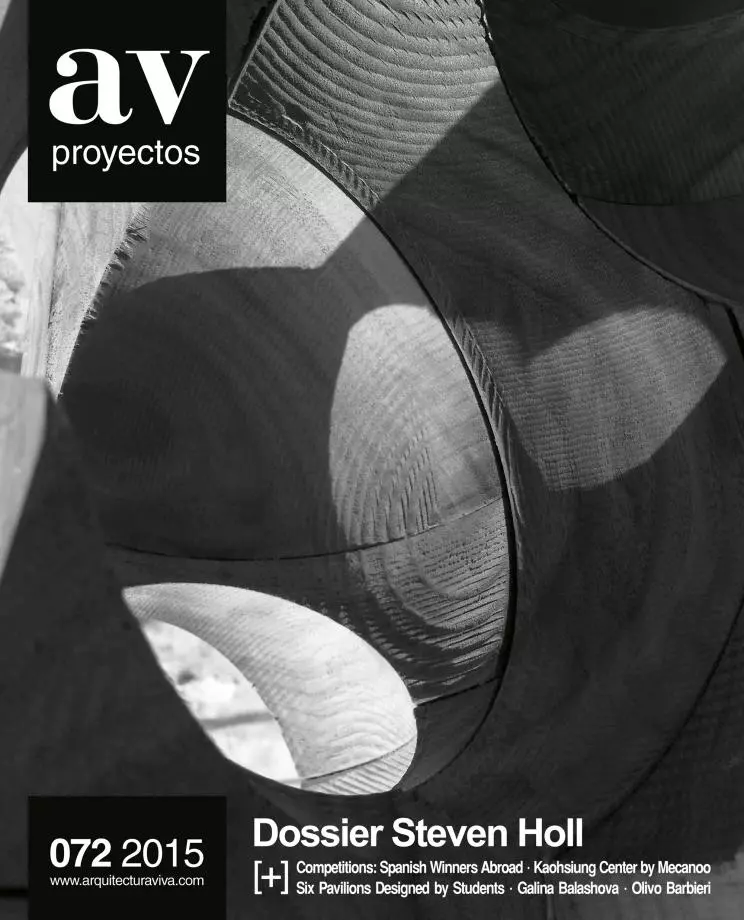Kennedy Center for Performing Arts Expansion, Washington D.C (project stage)
First Prize- Architect Steven Holl
- Type Performing arts center Culture / Leisure
- Date 2012 - 2019
- City Washington D. C.
- Country United States
The expansion, of 6,000 square meters, consists of three pavilions, one of them with a walkway connecting the center to the river, an idea from the initial concept of 1959. The terraced design favors light and ventilation in the building, most of which is below grade... [+]
Obra Work
John F. Kennedy Center, 2012-2019
Cliente Client
John F. Kennedy Center for Performing Arts
Arquitectos Architects
Steven Holl, Chris McVoy, Garrick Ambrose (arquitectos diseñadores design architects); Chris McVoy (socio a cargo partner in charge); Garrick Ambrose (arquitecto de proyecto project architect); Elise Riley, Leehong Kim, Dominik Sigg, Kimberley Chew, Martin Kropac, Yasmin Vobis, Yun Shi, Alfonso Simelio, Bell Ying Yi Cai, Magdalena Naydekova (equipo de proyecto project team)
Consultores Consultants
BNIM Architects (arquitectos asociados associated architects); Paratus Group (project manager); Robert Silman Associates (estructuras structural engineer); Arup (instalaciones MEP engineer); Langan (ingeniero civil civil engineerr); Transsolar (clima climate engineers); L’Observatoire International (iluminación lighting); Stuart Lynn Company (estimación de costes cost estimator); Protection Engineering Group (normativa code consultant); Thornton Tomasetti (fachada facade); Edmund D Hollander Landscape Architects Design (arquitecto paisajista landscape architects); Harvey Marshall Berling Associates (seguridad y acústica AV/ IT/ Security and acoustical consultant); JGL Food Service Consultants (catering food service); Gorove Slade Associates (tráfico y aparcamiento traffic and parking); Stantec (reglamentación regulatory consultant); James G. Davis Construction Corporation (pre construction manager); Vertran (transporte vertical vertical transportation)







