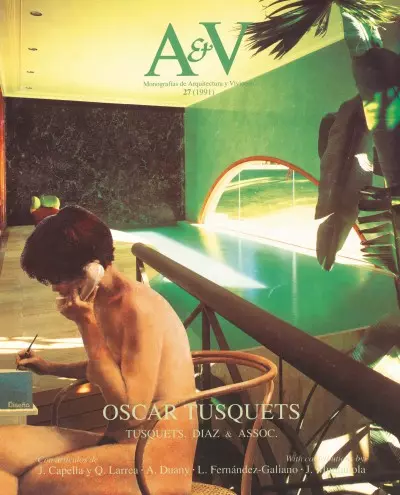

(Barcelona, 1941)

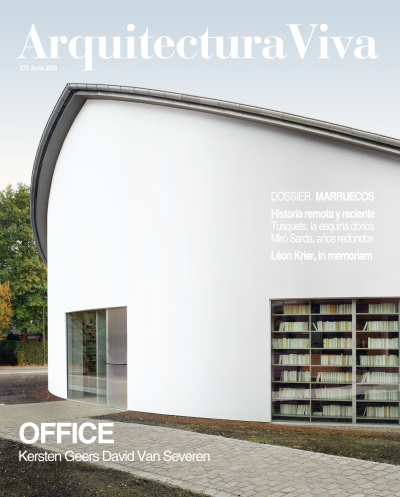
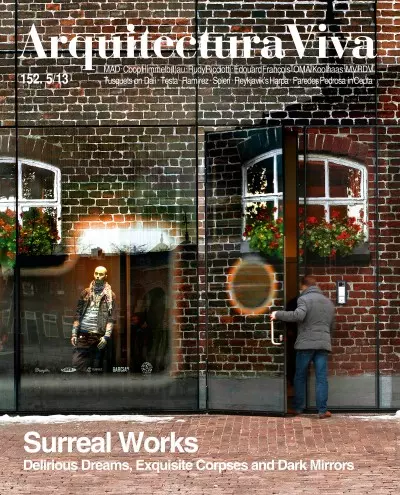
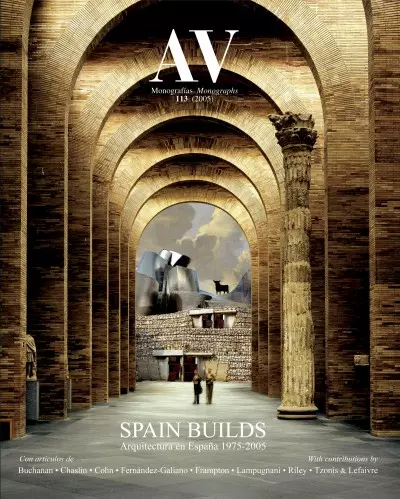
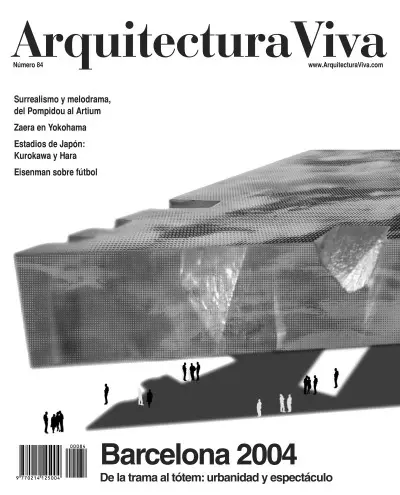
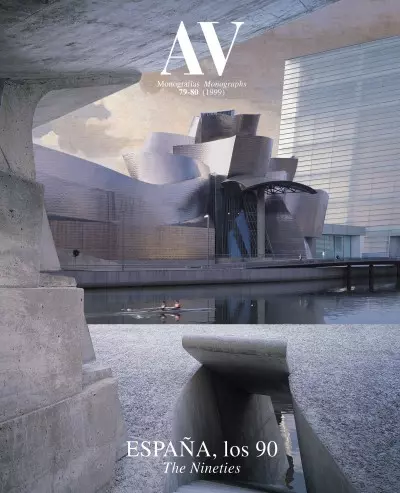
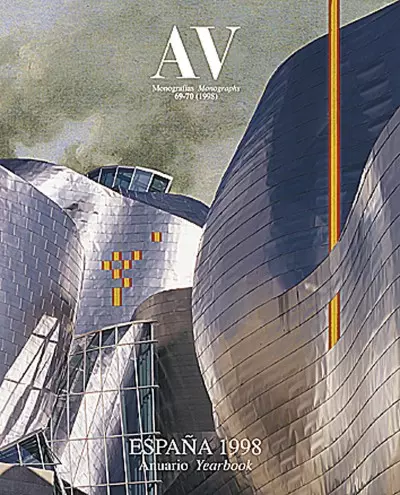
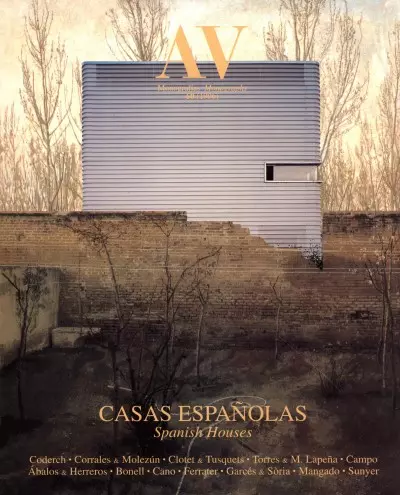
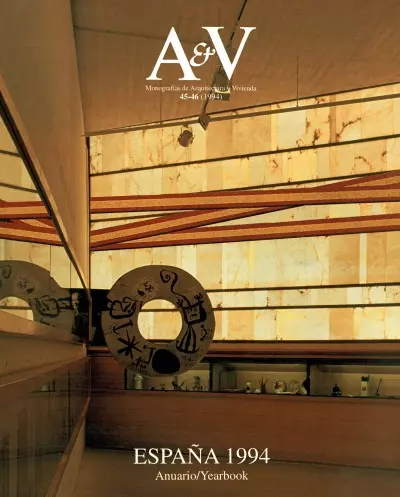
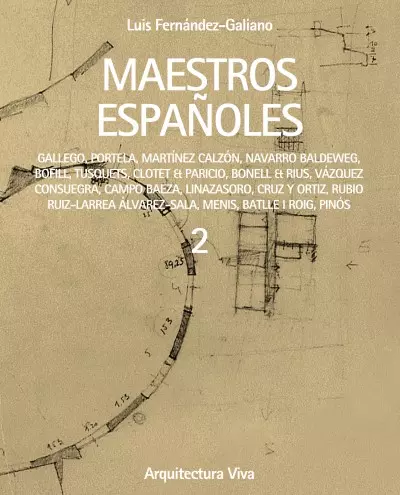
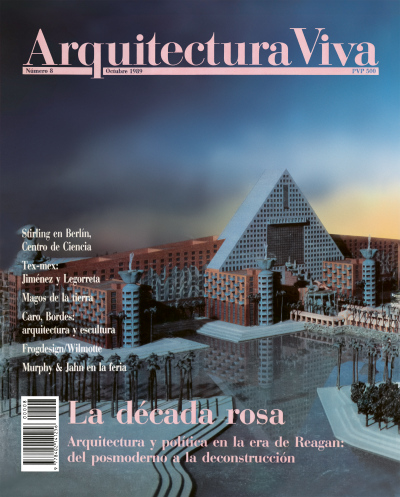
En el número 1 de la Diagonal, la proa más afilada del Ensanche desdobla su volumen en dos torres para lograr mayor esbeltez. Ambos prismas se unen mediante un puente de vidrio, llevando luz a la fachada norte, la de la avenida, que es abstracta y c
At the end of the sixties, the exhaustion of the postwar period gave way to an intellectual renewal that was expressed in a deep change in customs, social movements and artistic impulses. In architecture, the Modern Movement became a mannerist expres
A private garden in Barcelona is a difficult thing to aspire to. Real estate is scarce, and whatever few lots are still available are too large for a modest program like this one. But the project became feasible when the private living area began to
As we know, Cerdá imagined the blocks of his Ensanche to be built only on two of its sides. This was extremely revolutionary at the time, and might well be considered to have been a foretaste of our idea of a modem city based on free-standing blocks
It has never been easy to apply triangular geometry to architecture. In the Middle Ages it coexisted with other more rational shapes, like the orthogon and the hexagon, and with arrangements based on the ideal conjunction of the triangle, the square
Montpellier is the scene of one of Ricardo Bofill’s most successful feats of residential architecture. Right beside a horrid commercial center, Taller de Arquitectura planned out a piece of any traditional city with its corresponding streets and bloc
Spain’s two great city extensions (Barcelona’s and Madrid’s) have one feature in common: the layout of their streets is regular while the lots found within their blocks are irregular. The effect is curious: more or less uniform and orderly facades wh
If anything can define the future Olympic Village of Barcelona ’92, it is the wise combination of urbanistic uniformity and architectural variety. It has been thought out and is being built almost like the 19th-century Ensanche was: a single urban pl
Not long ago, Deyan Sudjic, editor-in-chief of the magazine Blueprint, said that Fukuoka is to Japan what Dover is to England: the point of entry to the country and the arriving traveller’s first image of it. This little city —little according to Jap
Auditoriums as building typologies nowadays present serious problems which condition the very spatial and volumetric composition of their architecture. Inside, the study of reverberation time is fundamental to audition, and reverberation time varies
A house hanging over a Minorcan cove gave the architects the opportunity to review some of their own composition themes, with the ease permitted by a minor job and the freedom suggested by the adjacent Mediterranean. Their subjection by the program t
A long straight line serves as basis for the setting up of installations in a landscape of vineyards. The axis links the old house to the new complex, which is composed in a both rural and classical manner, through a chain of structures that is order
To build a restaurant, or rather, three restaurants, at the park of La Villette necessarily means to realize a tour-de-force. Everything there is one and has to be one from its very conception as an exposé of architectural advancement and internation
This mansion brings together several features of Tusquets’s current architecture. The plan of the house is inscribed within another, the coincidental and wider plan of the lot. Despite its irregularity and slope, a rigorous scheme of parallels organi
The Mas Abelló dwellings provoked some scandal among those who saw them to be a kind of post-modem manipulation of the old theme of social housing units. The program, in terms of housing theory, is nothing new, but the approach of the project makes i
To renovate the Palau de la Música Catalana seemed an impossible mission given its situation within the old building raised by the Art Nouveau architect Lluís Doménech i Montaner. Loaded with tradi-tion and history, it had in the course of time been
Este proyecto de viviendas sociales para Reus pertenece al programa de promoción del organismo autónomo. El Departamento de Vivienda de la Generalitat realiza la obra de promoción pública mediante encargos directos a arquitectos no funcionarios, segú
An imprudence it may be on my part to declare that the Greek Doric temple has corners of objectionable design, but I am taking the risk, in the hope that the learned reader will not take offense. It is known that the shape of the temple comes from th
On the occasion of the Reina Sofía Museum’s grand retrospective of Dalí, Oscar Tusquets tells of his relationship with the painter, zeroing in on his special passion for architecture.
Con ocasión de la ceremonia de entrega del premio Pritzker en el Guggenheim Bilbao, los doce arquitectos y el escultor cuyas opiniones se recogen aquí tuvieron la ocasión de conocer el edificio y de cambiar impresiones con su autor.
Pragmatism is one of the features of American culture that have traditionally most been pointed out as distinguishing it from European culture, and yet is precisely what Andres Duany appreciates in the work of Oscar Tusquets and team: that practical
Such was Oscar Tusquets’s comment on the news that his housing project at Fukuoka was the favorite of Japanese housewives —even above those of the country’s own architects—, and it has become a slogan of his attitudes toward design and architecture.
Of all the facets of the figure of Oscar Tusquets, the most attractive one may well be his very personality. Charming, self-centered and unique, the personage he has decided to represent provokes corrosive envies and heated criticisms. Great connoiss
Al fifty, Oscar Tusquets has the retina of an old man and the reflexes of an adolescent; in the contrast between elderly sight and young muscle lie both his weakness and his genius. His visual culture is sparkling and panoramic: the product of a pupi
Ei empeño por aplicar otas artes y otros artistas a nuestras obras de arquitectura, la colaboración con Juan Bordes está resultando particularmente importante. He contado con su ayuda en varios proyectos, tres de los cuales -Reus, Madrid y el Palau-

