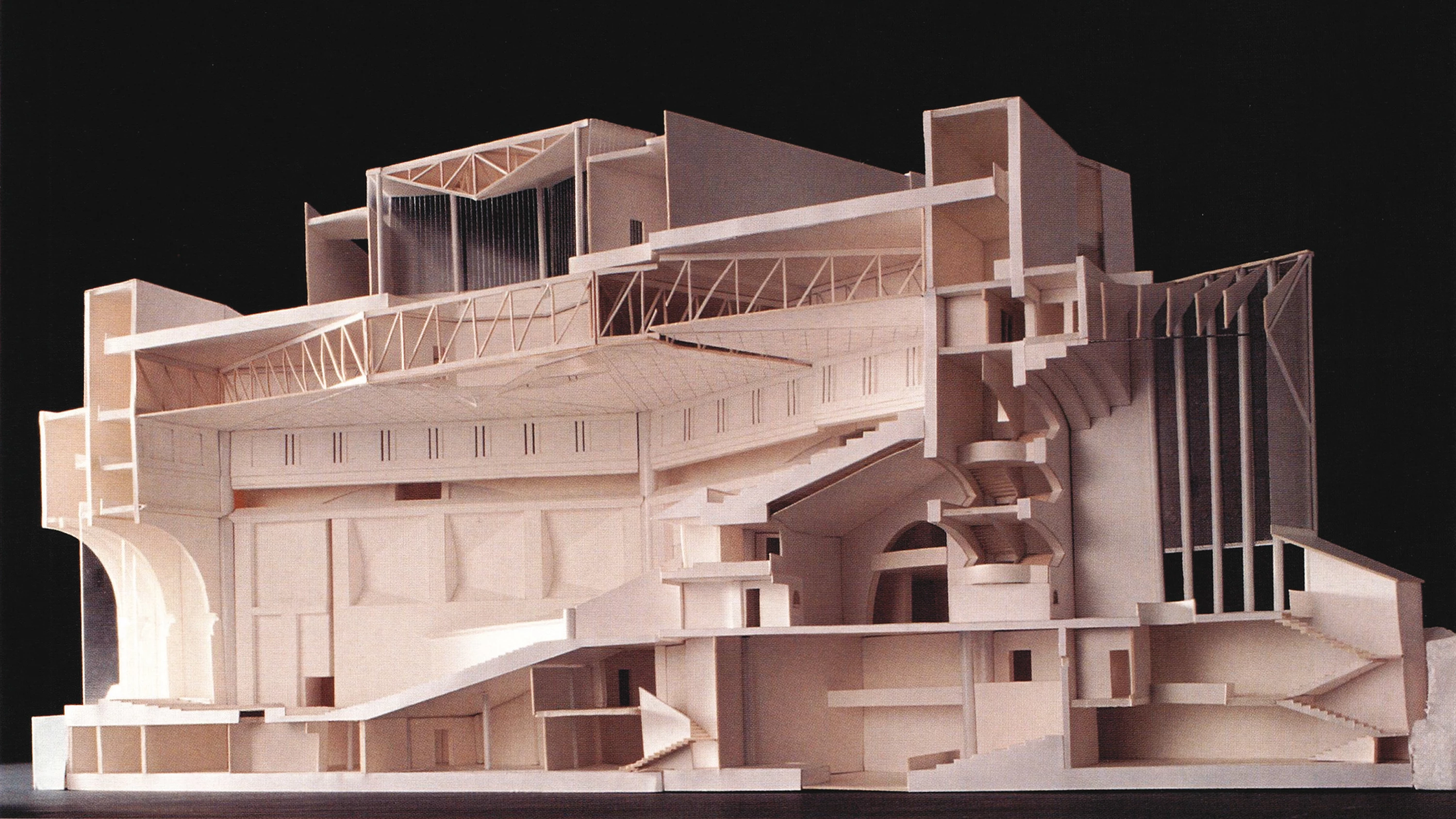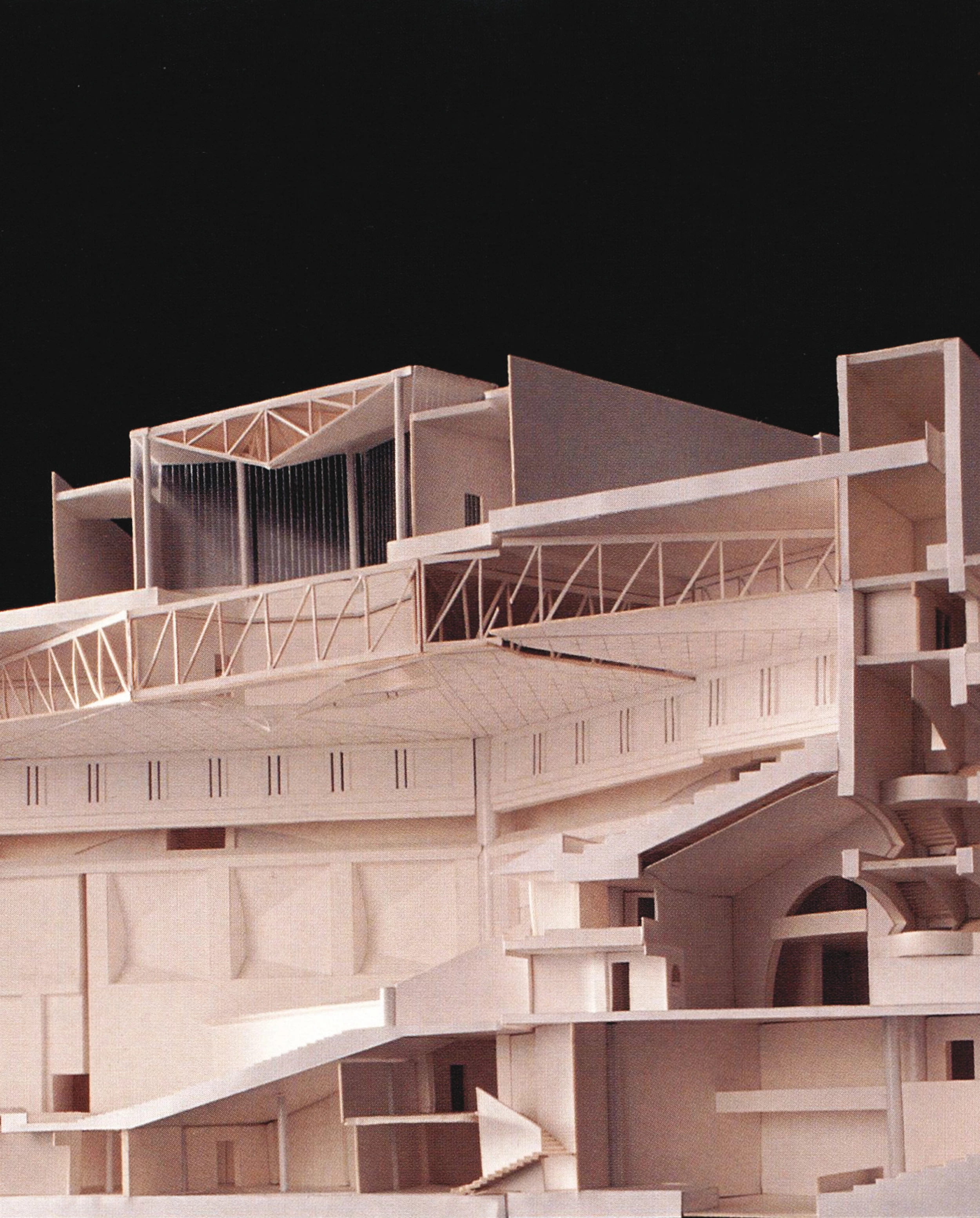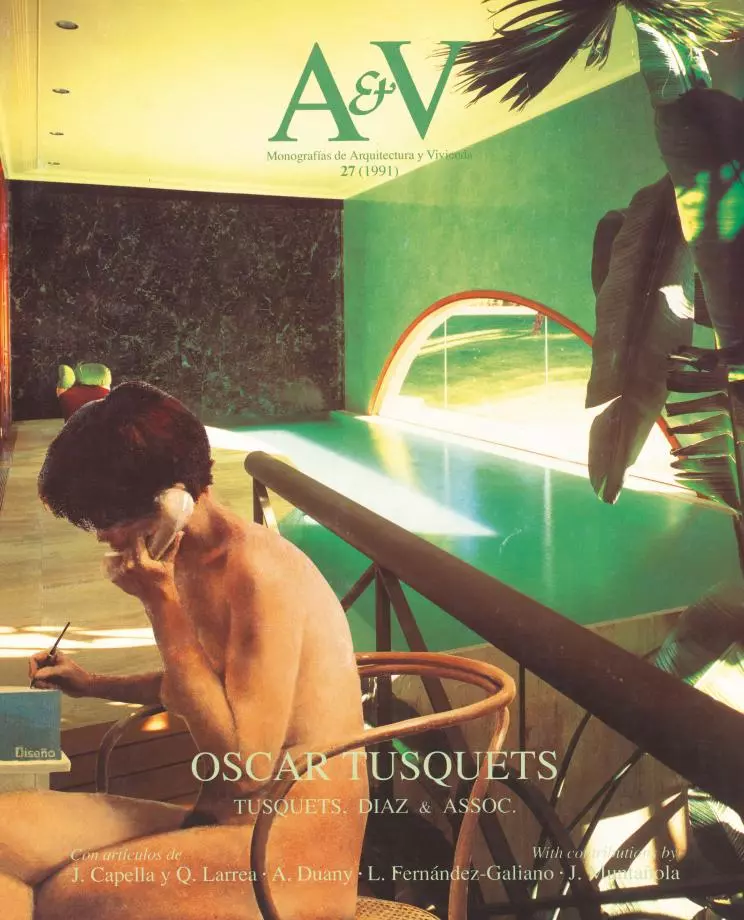Atlantic Auditorium, The Gran Canarian Palms
Óscar Tusquets- Type Auditoriums Culture / Leisure
- Date 1984 - 1990
- City Las Palmas of Gran Canaria
- Country Spain
- Photograph Lluís Casals
Auditoriums as building typologies nowadays present serious problems which condition the very spatial and volumetric composition of their architecture. Inside, the study of reverberation time is fundamental to audition, and reverberation time varies according to the type of performance at hand (chamber music, concert, opera, etc.).
Things are further complicated when these spaces are intended to serve as convention centers as well, wherein the basic vehicle of comunication is none other than the spoken word. Then one might add the unmistakable institutional nature of these buildings, which must address the city with scales and forms true to their public and singular character.
The Atlantic Auditorium has gone through diverse changes of fortune from its very conception as part of an entire cultural center complex to its present concretion as a singular building crowning a magnificent coastal perspective of the city of Las Palmas. Its situation called for a strong formal presence, not only from the point of view of the stroller on the seaside walk but also as part of the whole urban profile as discerned from the sea.
The solution adopted is a hexagonal ground plan whose symmetry axis defines the two key points of the project: on the cityside, an open hall to welcome spectators in and make the most of the agreeable pseudotropical climate; on the sea side, a large window to serve as backstage and endow listeners —granting that acoustic problems can be tackled— with a breathtaking view of the horizon, while giving those approaching by sea a stunning image of the city. The idea of opening an auditorium to the sea was recently applied, though of course with differences, on another coast: Francisco Javier Sáenz de Oíza’s Teatro de Festivales in Santander. In the preliminary project, the main facade, with its huge arches —one for the entrance and the other, segmented one for the roof—, presented a comice with engravings of the names of two pillars of classical music: Brahms and Mozart... [+]
Arquitectos
Óscar Tusquets y Carles Díaz con Agustín Juárez, Marcos Roger y Enríe Torrent.
Consultores
Lothar Cramer y García Sanchermés (acústica); Bet Figueras (paisajista); J.G. Asociados (ingenieros).
Fotos
Lluís Casals.







