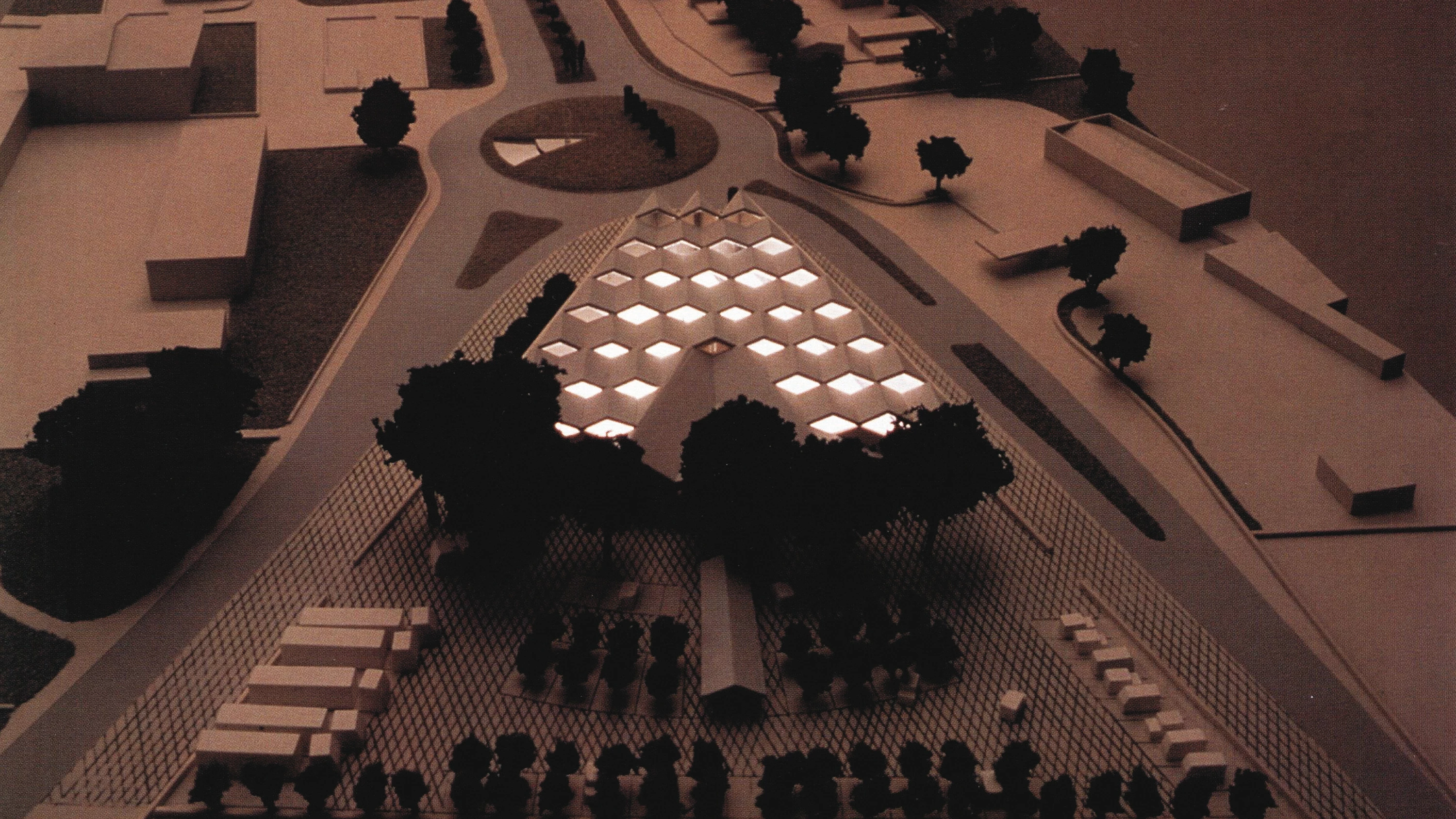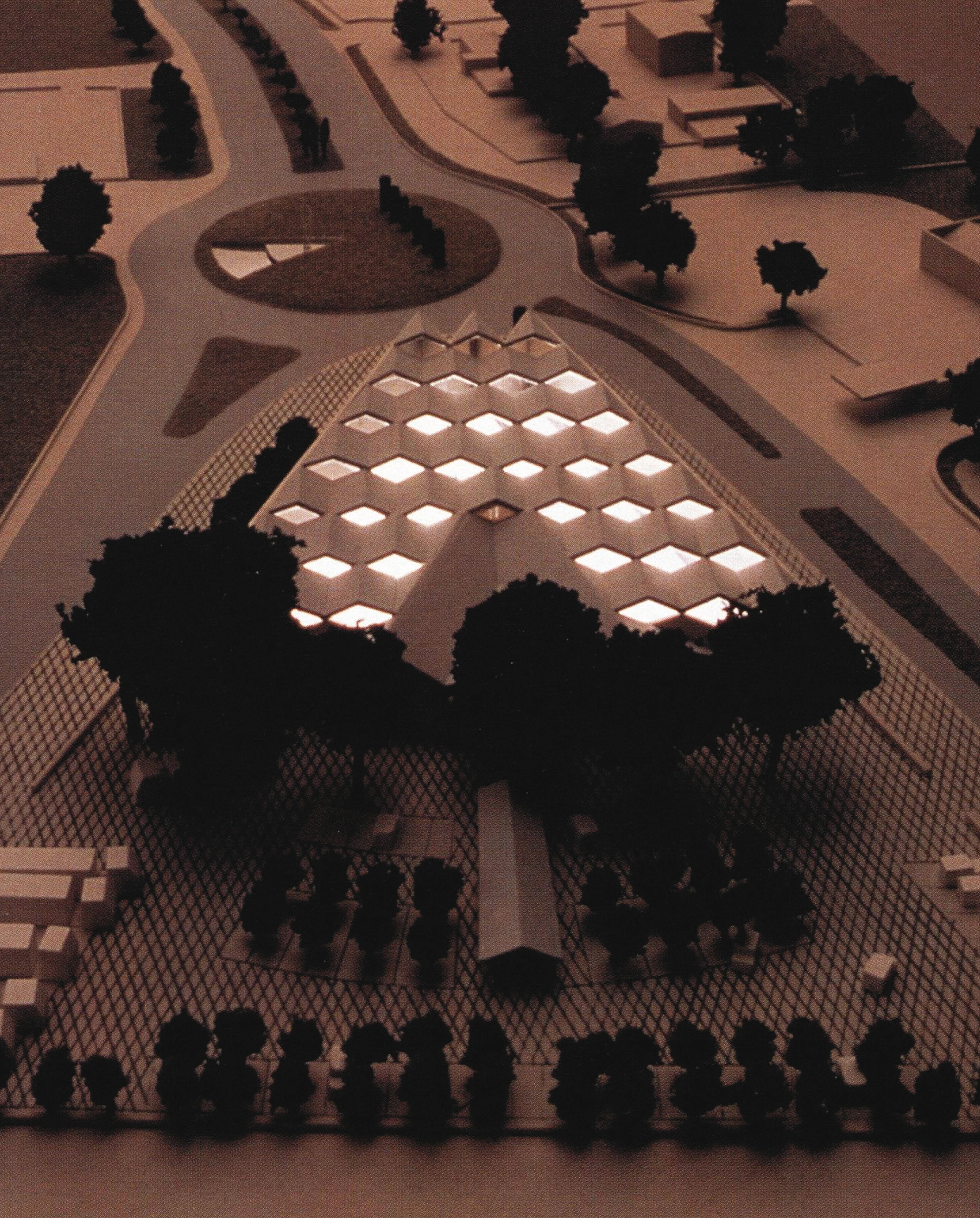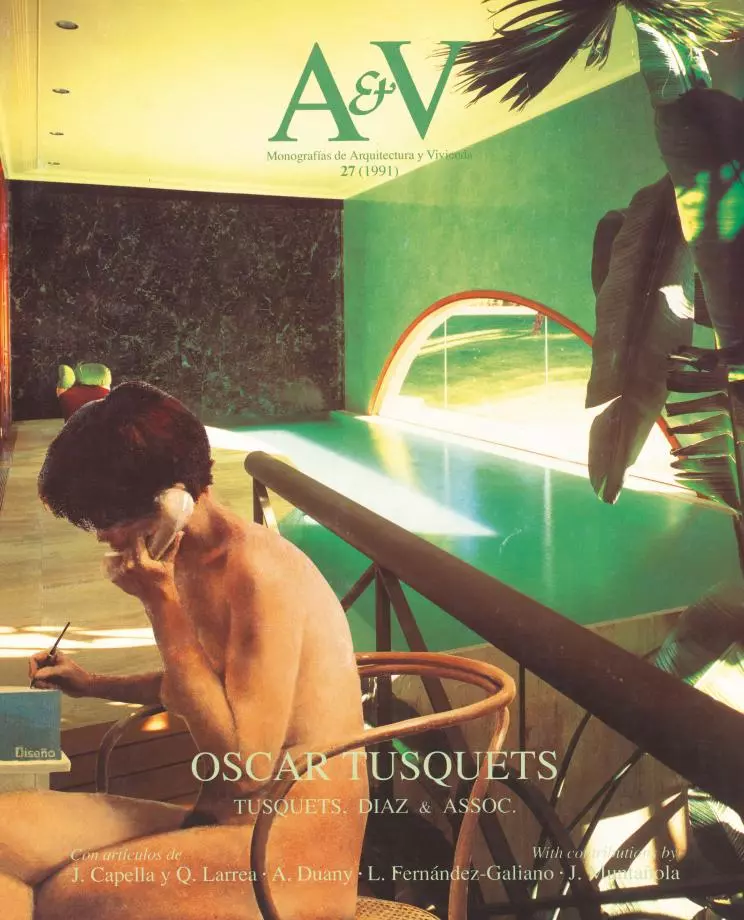J.C. Decaux Offices and Workshops, Cagnes-sur-Mer
Oscar Tusquets- Type Commercial / Office Headquarters / office
- Date 1989 - 1989
- City Cagnes-sur-Mer
- Country France
- Photograph Lluís Casals
It has never been easy to apply triangular geometry to architecture. In the Middle Ages it coexisted with other more rational shapes, like the orthogon and the hexagon, and with arrangements based on the ideal conjunction of the triangle, the square and the circle. Cesariano had these figures in mind when he did that enlightened composition of the transversal section of the cathedral in Milan. But in the history of architecture, the triangle has always been resorted to as a deliberate sign of originality (take the case of some of postwar Wright’s pointed forms), or as a way of adapting to otherwise inescapable conditions (an exemplary model is the East Building of the National Gallery in Washington, D.C., designed by I.M. Pei).
This project for Decaux makes the triangle its module and its norm. The inspiration undoubtedly comes from the very shape of the lot, an acute angle delimited by two streets that run into a rond-point. The lot’s alignments are addressed through the generatrices of a mesh that defines both the cant (a misnomer, actually three sharp prows) and the lobby of sorts that opens onto the parking area. This giant A is delimited by blind marble walls, one of which has the name of the firm engraved on it, a Venturian feature so hackneyed that it has ceased to be special. Zenithal illumination is had through likewise triangular skylights that rise toward the rear of the lot (probably the north), thus forming an overall faceted surface resembling origami... [+]
Cliente
J.C. Decaux.
Arquitectos
Oscar Tusquets y Caries Díaz con Pancho Ayguavives.
Fotos
Lluís Casals.







