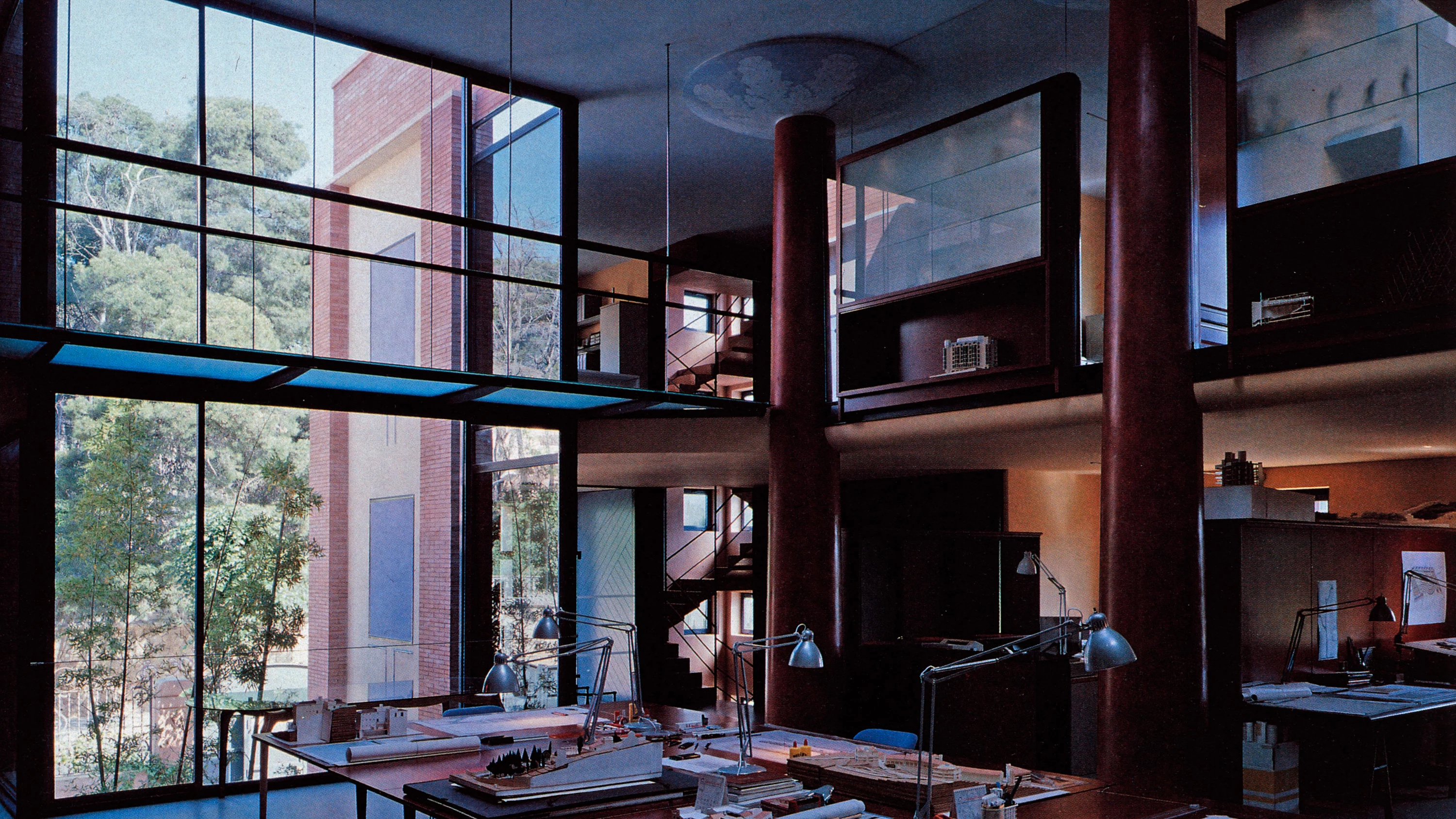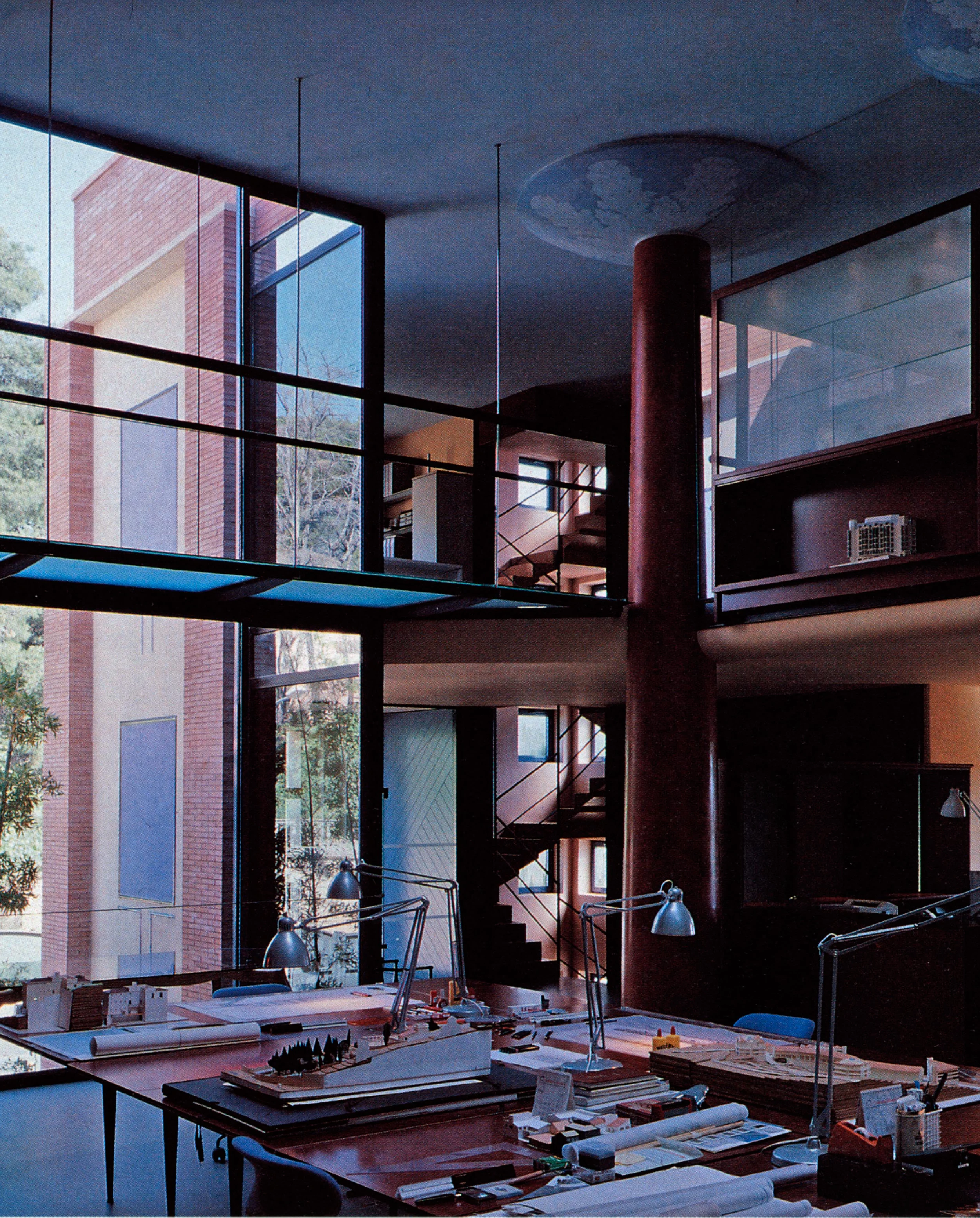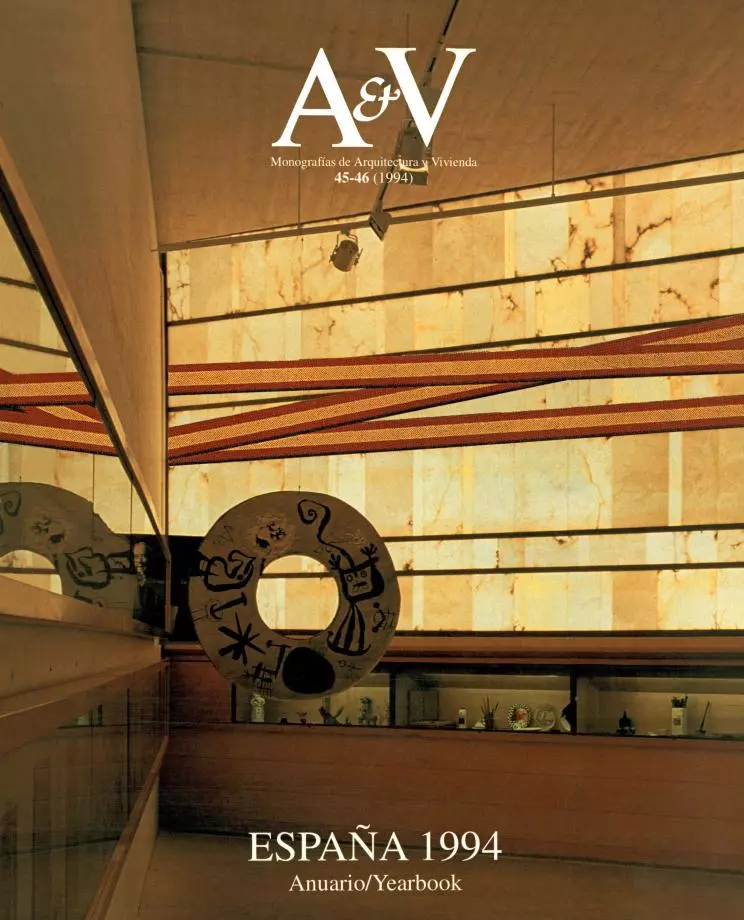House and Architecture Studio, Barcelona
Oscar Tusquets Caries Díaz- Type House Housing
- Date 1993
- City Barcelona
- Country Spain
- Photograph Alberto Piovano
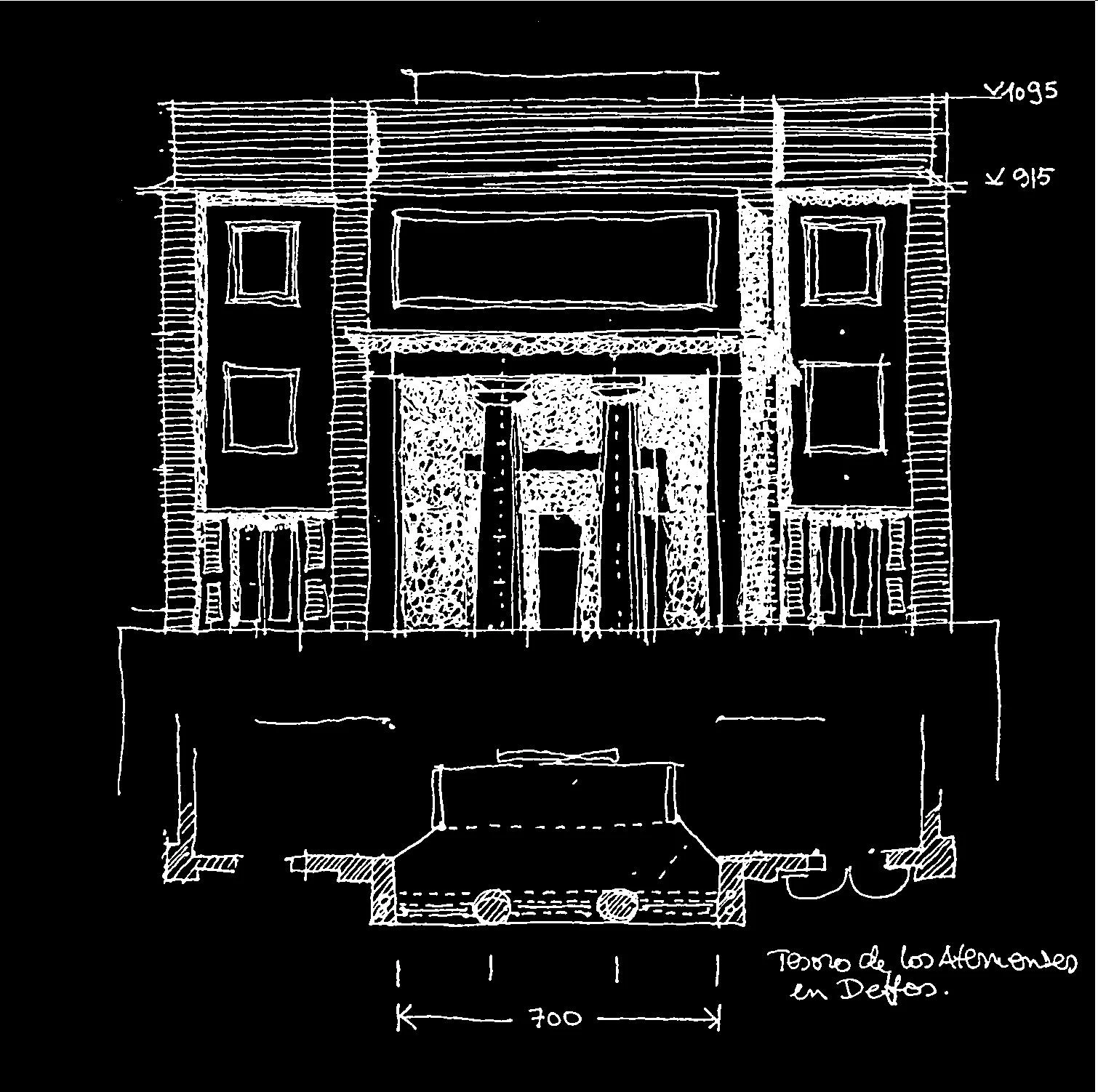
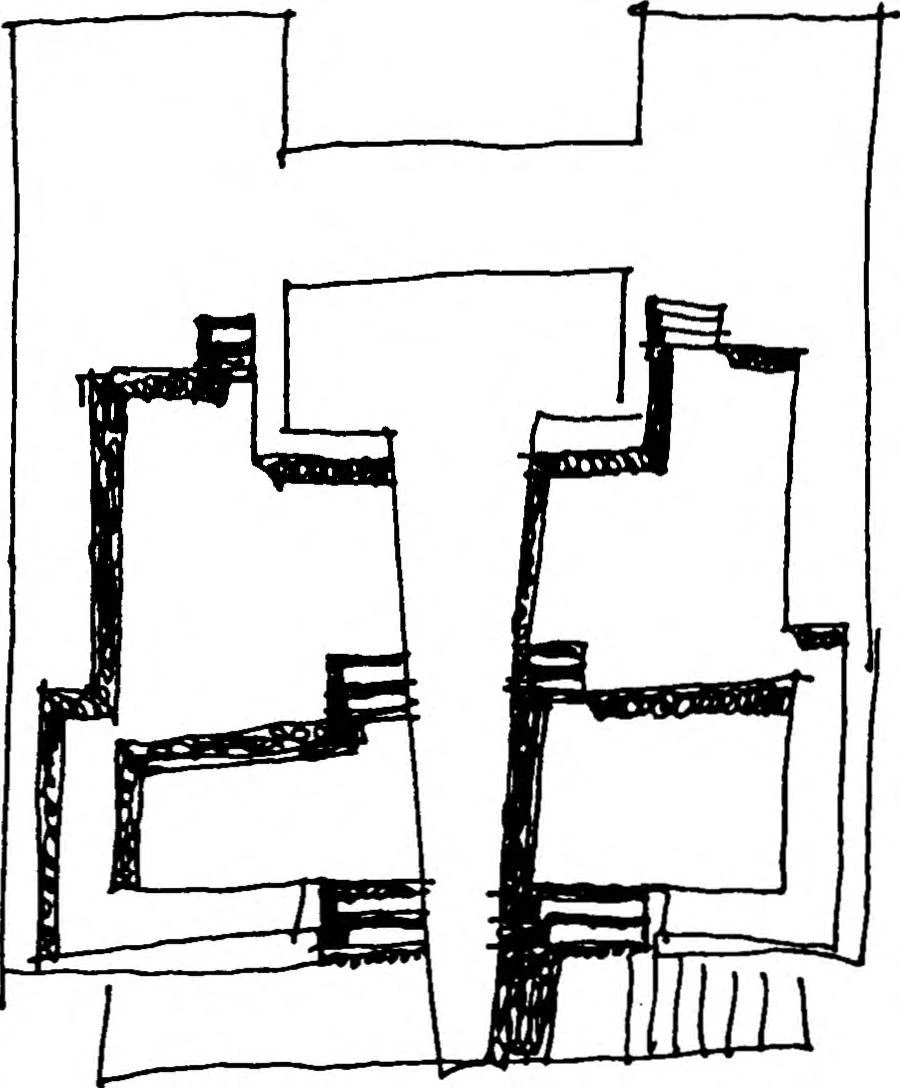
A private garden in Barcelona is a difficult thing to aspire to. Real estate is scarce, and whatever few lots are still available are too large for a modest program like this one. But the project became feasible when the private living area began to be thought of as a mere extension to another building that would bring together four previously dispersed studios.
Una simetría de corte ‘palladiano’ impera en la vivienda, cuyas funciones compatibles se agrupan en el gran salón central. Ante el edificio se extienden el pequeño huerto y la acequia.
The value of the land made it logical to use up all the space in this building as possible, so the volume adopted was practically a given: a three-story cube on the high part of the lot. There were no qualms about placing the living quarters on the ground floor. The resulting direct contact with the garden renders any temptation to seek out views unnecessary. The two upper floors accommodate the core of the studio, surrounding a double-height void. Such an arrangement provides a link between each architect's private space and the required collective space. The basement, besides a garage and some other facility, houses the drafting and structure calculating department of the firm, organized around a bamboo courtyard.
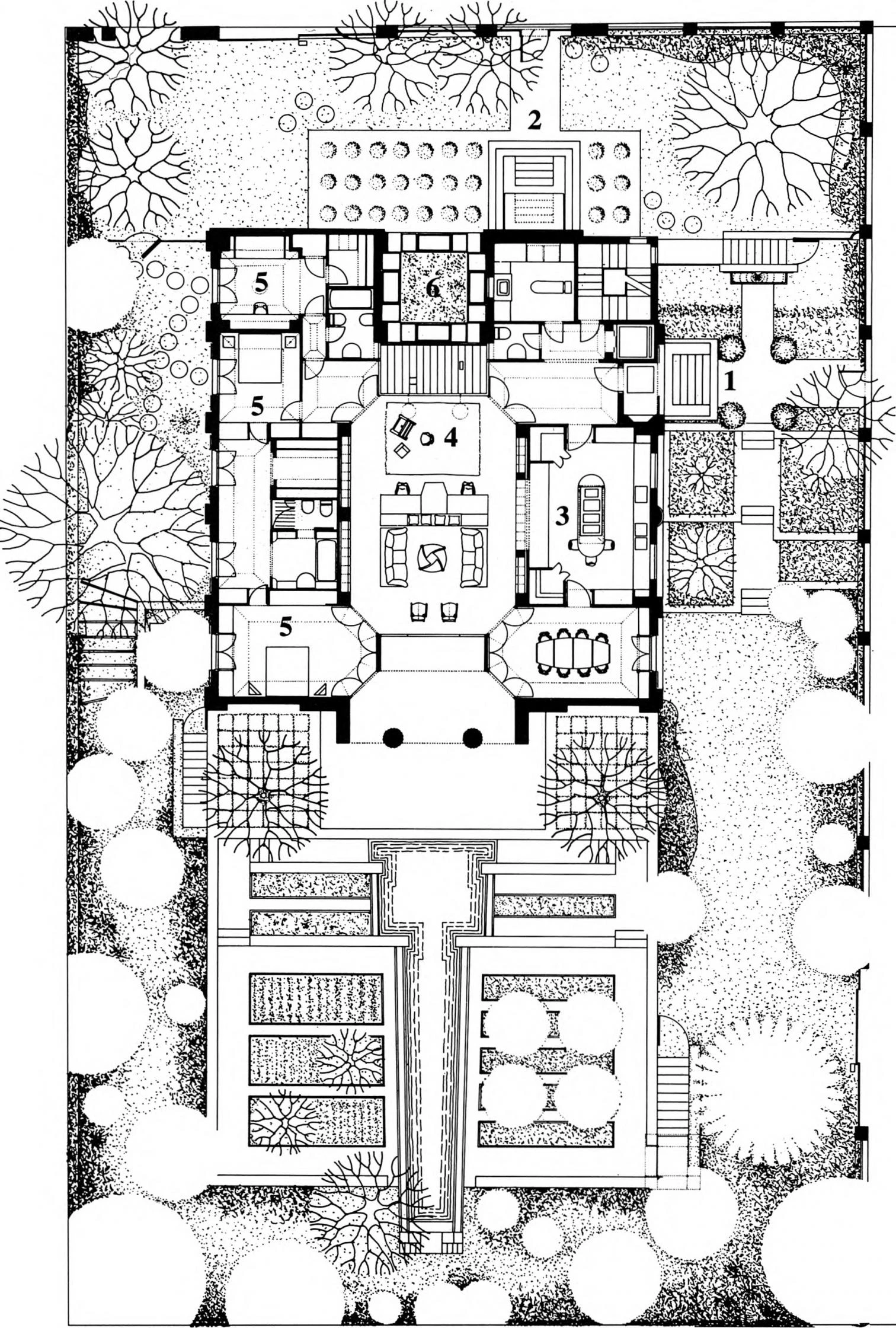
Sequence of floor plans
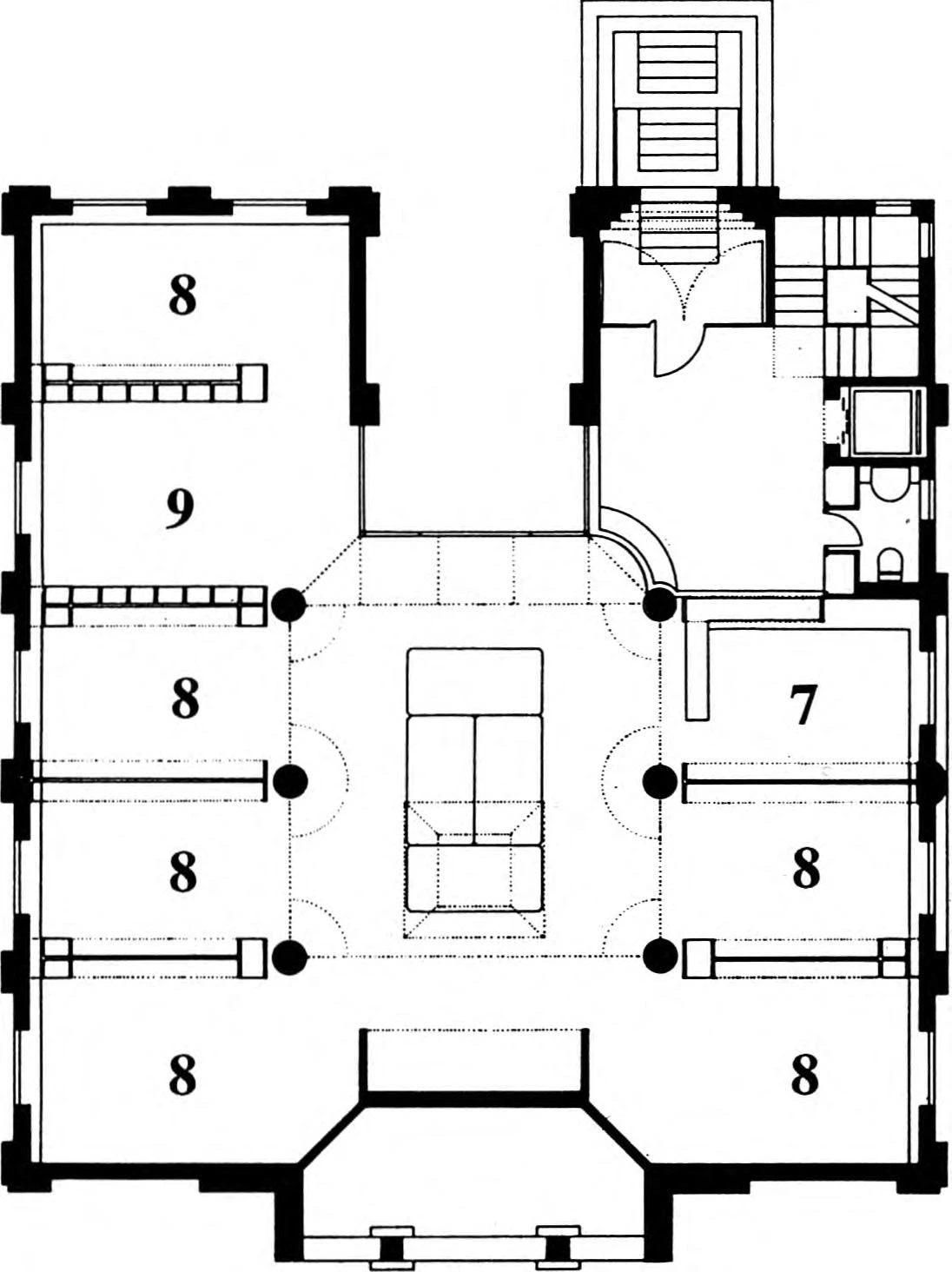
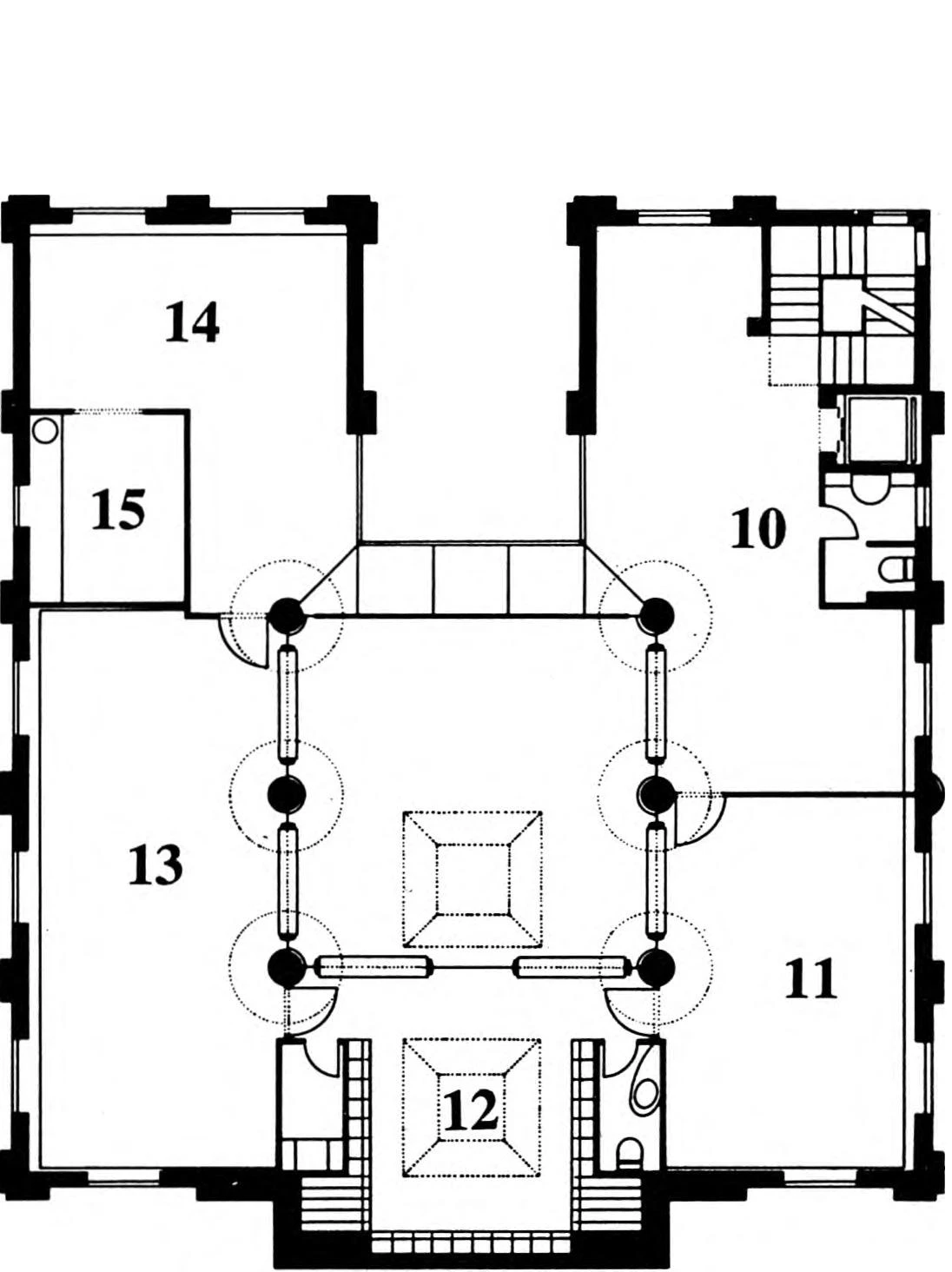
The layout of the ground floor is clear, simple and symmetrical. A large central hall groups together the various functions o f a house. The architect's wife is a professional chef, for which reason the kitchen plays a leading part and can open onto the hall through sliding doors.

The orchard in front, of the same size as the house, is a genuine hortus conclusus with fruit trees, aromatic plants and vegetables planted around a pond that one can even bathe in. I f the house is decidedly Palladian with touches of Pompeii, Soane, Viennese Secession or Catalan Modernisme, the orchard evokes a Roman or Arabic garden. The black pond clearly pays homage to Granada and Barragan. And the paving of this exterior, so full of architectural references, is done in albero, transported from Seville especially for the purpose.
El área destinada a vivienda se plantea como extensión del núcleo del estudio. La fachada principal de la casa expresa sin ambajes las referencias clásicas del proyecto.
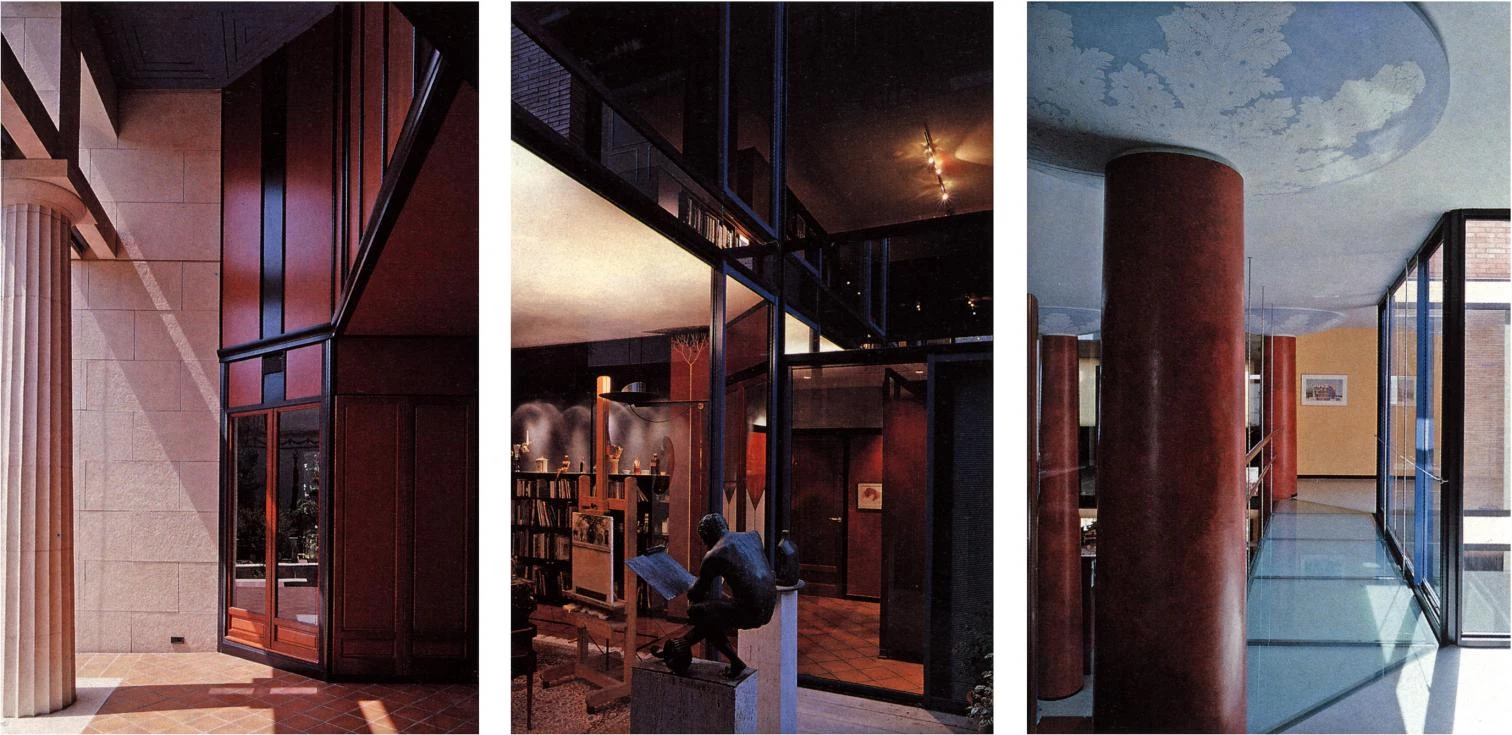
Surrounding the orchard and the house is the garden where evergreen trees predominate, which when grown will create a nice background and a natural barrier separating the grounds from the nextdoor neighbors. The ground here is of pink disintegrated granite, with ivy and bushes here and there but not an inch of grass.
From the small retaining wall emerges a fountain of glazed terra cota, a joint work of the ceramic artist Antonio Cumella, the sculptor Juan Bordes and the architect himself.
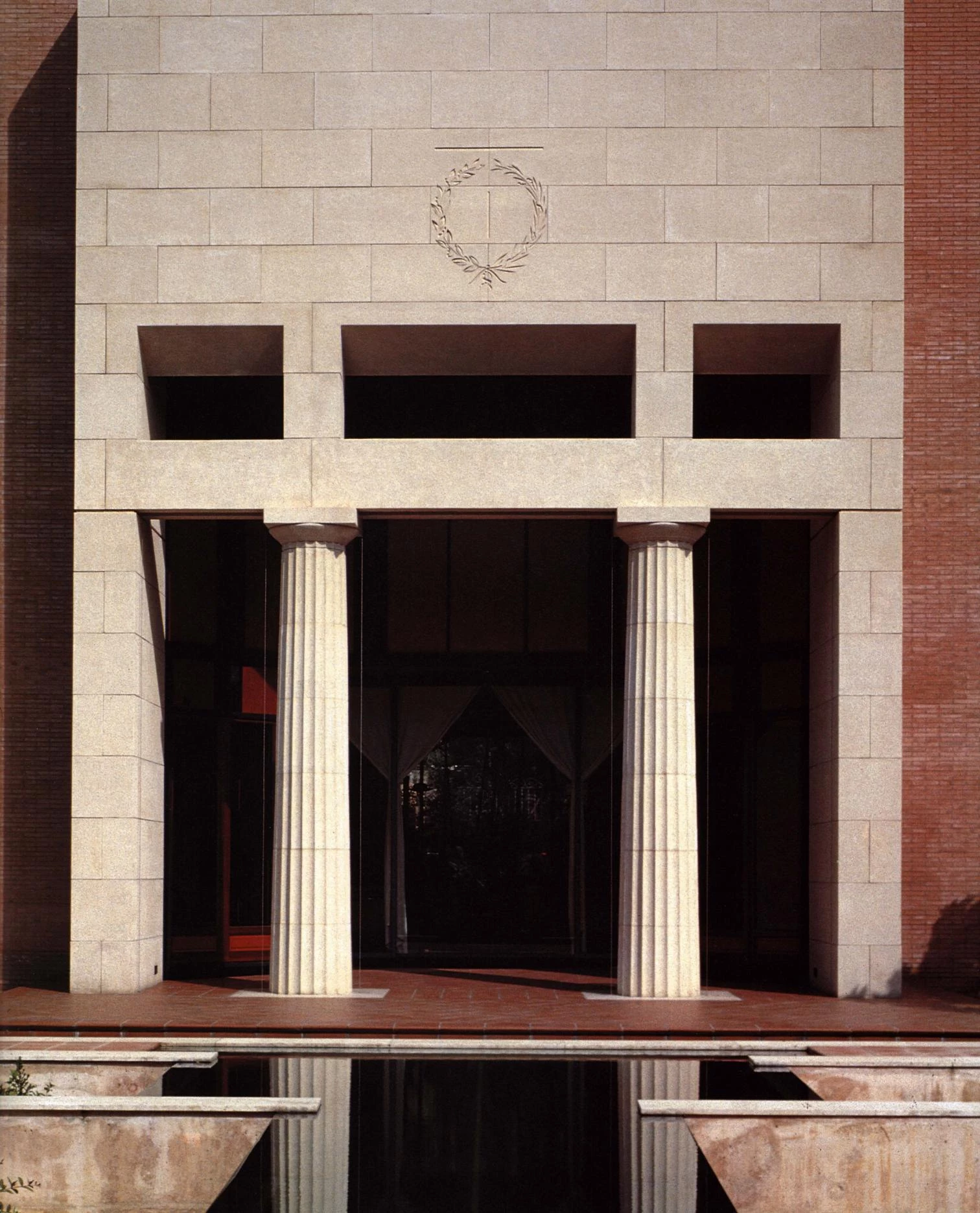
Cliente Client
Tusquets, Díaz & Asociados, Óscar Tusquets.
Arquitectos Architects
Óscar Tusquets & Caries Díaz.
Colaboradores Collaborators
E. Tortajada (arquitecta directora / managing architect); E. Egozcue (interiores / interior design); M.A. Roger (aparejador / technical architect); B. Figueras (jardinería / landscaping); J. Bordes (escultura / sculpture).
Consultores Consultants
Enríe Torrent (estructuras / structures); J. G. Asociados (instalaciones / equipment).
Contratistas Contractors
R Vallpérez (vitrales / stained-glass windows); A. Cumella (cerámica / ceramics); J. Peraire (piedra artificial / artificial stonework); Vilarasan (cerrajería / locksmith work); L. Bru (mosaicos / mosaics); O. García (estucos / stuccowork); Xedex (albañilería / masonry).
Fotos Photos
Alberto Piovano.

