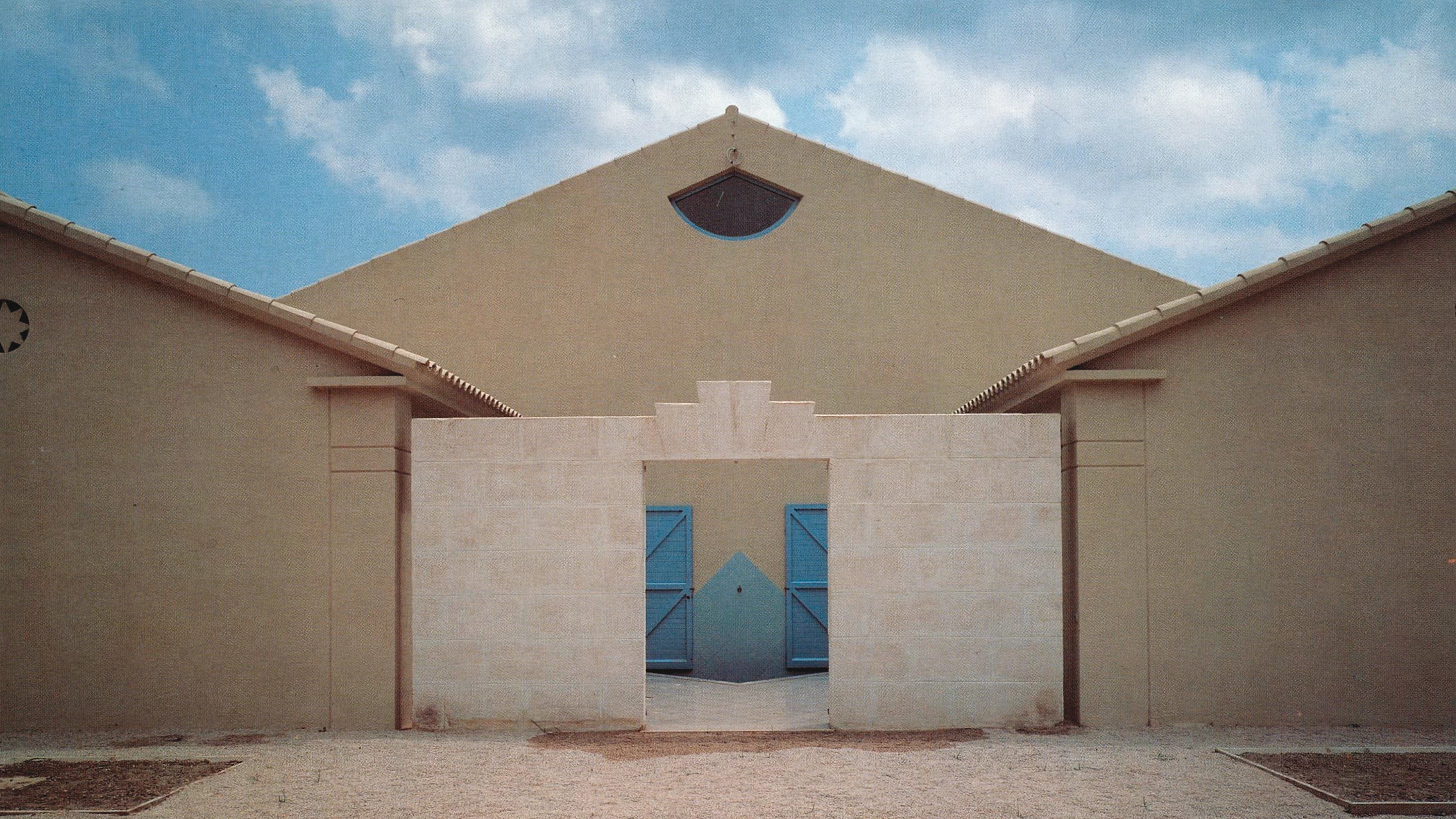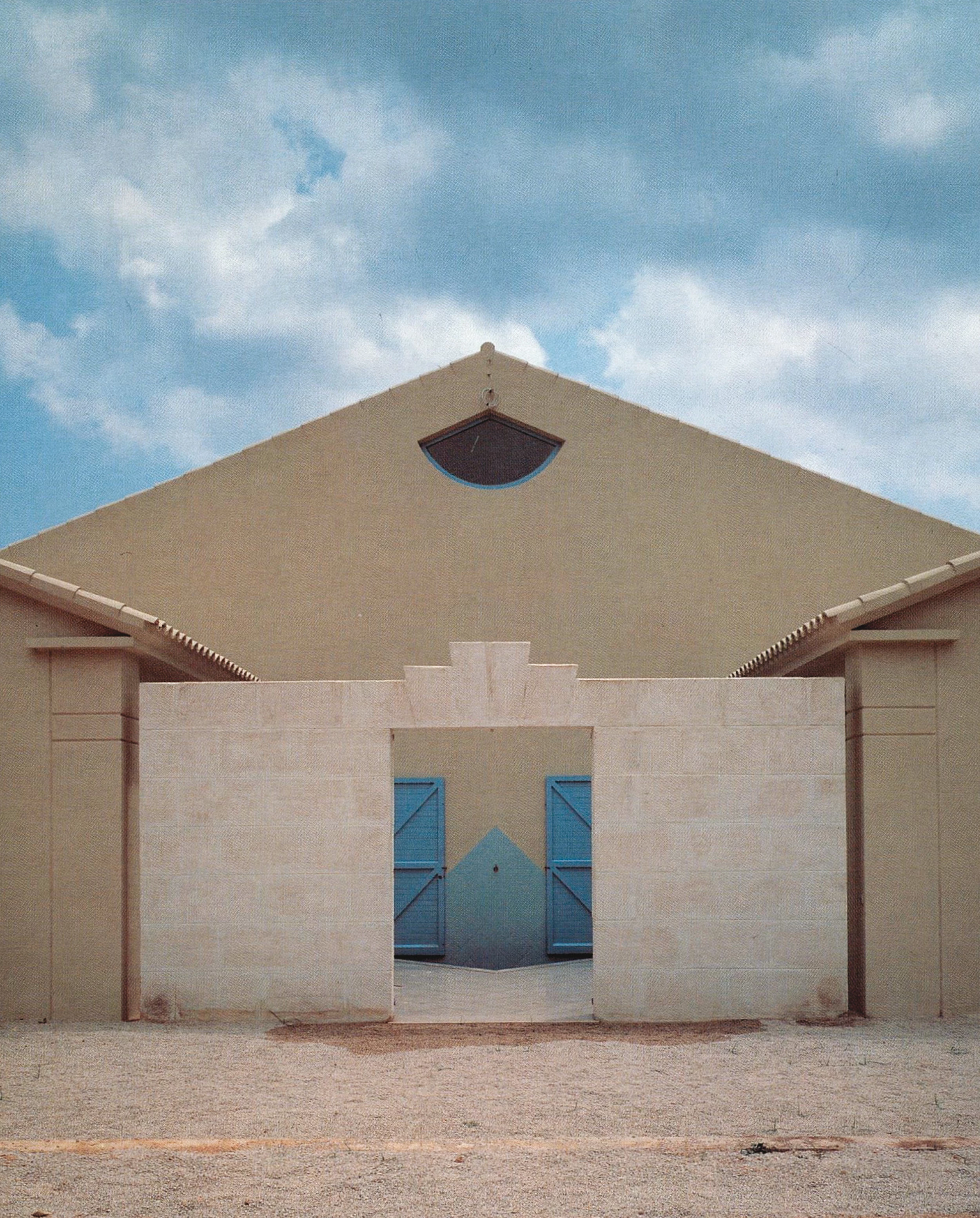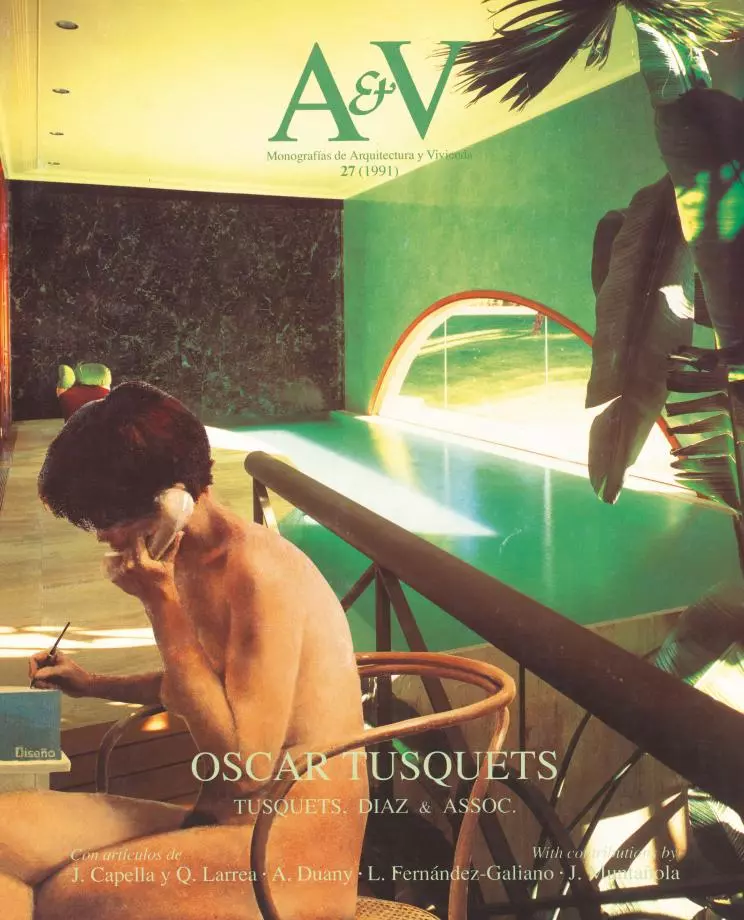Tula House, Menorca
Óscar Tusquets- Type House Housing
- Date 1987 - 1990
- City Menorca
- Country Spain
- Photograph Hisao Suzuki
A house hanging over a Minorcan cove gave the architects the opportunity to review some of their own composition themes, with the ease permitted by a minor job and the freedom suggested by the adjacent Mediterranean.
Their subjection by the program to a gridded floor plan became a game of solids and hollows, of patios and pavilions. Every piece of the house opens onto small square-shaped spaces which can be porches on the south side or patios leading north. Such gridded construction bulks up the comers of the lower bodies and places thick lintels between them. That way, one side of the house resembles a villa of open pavilions, an image that is reenforced by the setback of the tops of the pilasters and by the sliding doors. The play of squares is covered by two uniques pitched roofs which evoke rural construction just like the lack of eaves on the main body, which accomodates the attic of the masters’ bedroom. Fanshaped windows reappear between the roof gables and the experiment with the low houses of Mas Abelló continues.
The linteled pavilions, on the contrary, are like small temples: they are adorned with eaves and simple gadroons in such a way that the shadows cast enhance the south facade. The evoked pediments, emphasized by medallions with a feel of 1900, link the house to Minorcan neoclassicism, which took root in the island during the years of English colonization. Even more explicit are the door and wall closing the north patio, which go back to the old fortification guarding the mouth of the cove. The house seems entirely dyed the same color, which gives it a relaxed, Balearic mood. The contrast of colored carpentry work and painted wooden shutters against the light color of the overall structure gives off the same effect. This nicely-ordered, easily-planned house has a 45º angle, much to Tusquets’s liking, as its only sophisticated element. It appears in diverse ways in the flagstones and tiles of the patio, in the cupboards superposed at the comers to form chimneys or bookstands, and especially in the triangular glazed balconies filling up the comers of the patio... [+]
Arquitectos
Óscar Tusquets y Carles Díaz con Carlos Alejandro.
Consultores
Juan Bordes (esculturas); Bet Figueras (paisajista).
Fotos
Hisao Suzuki.







