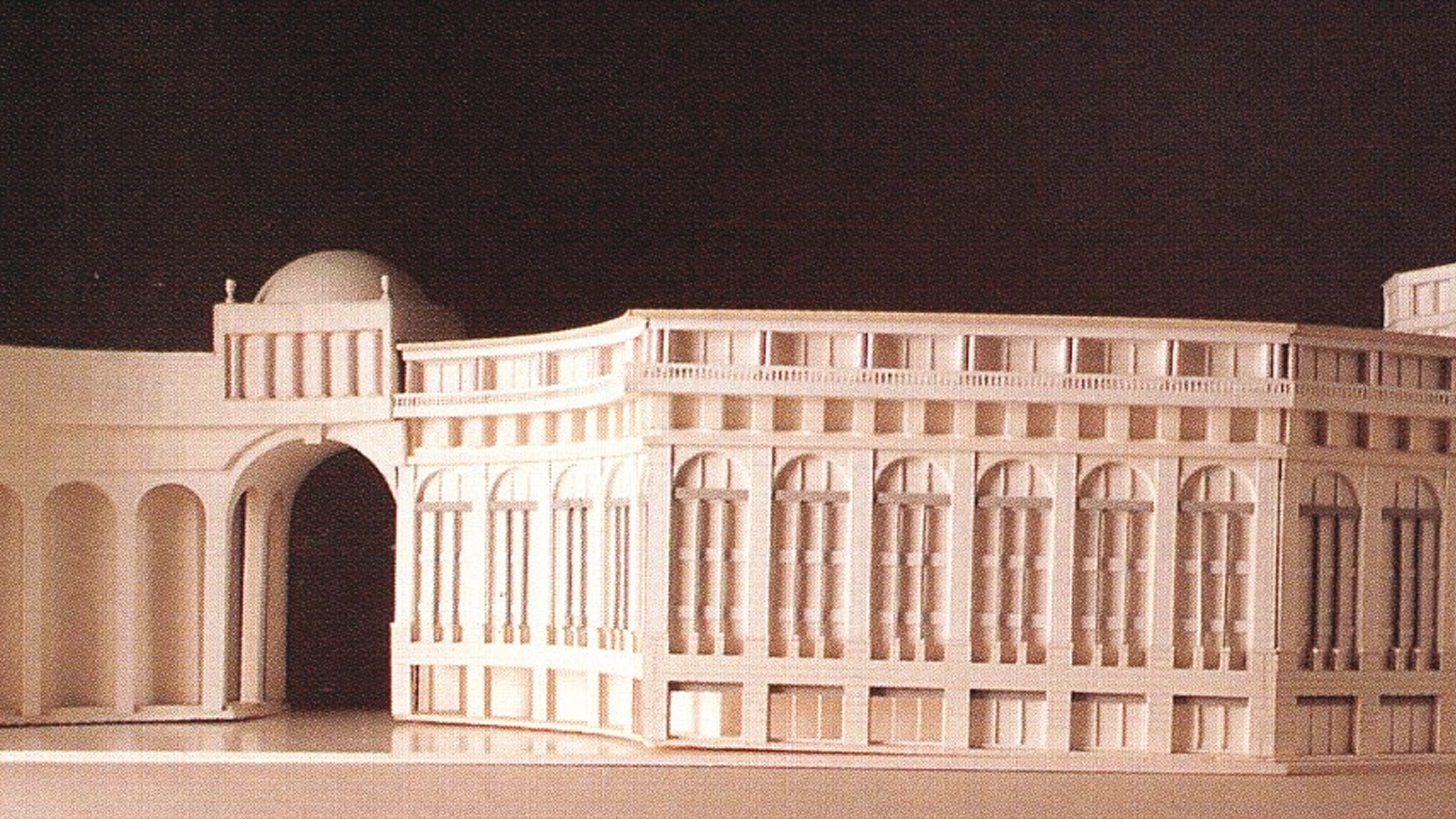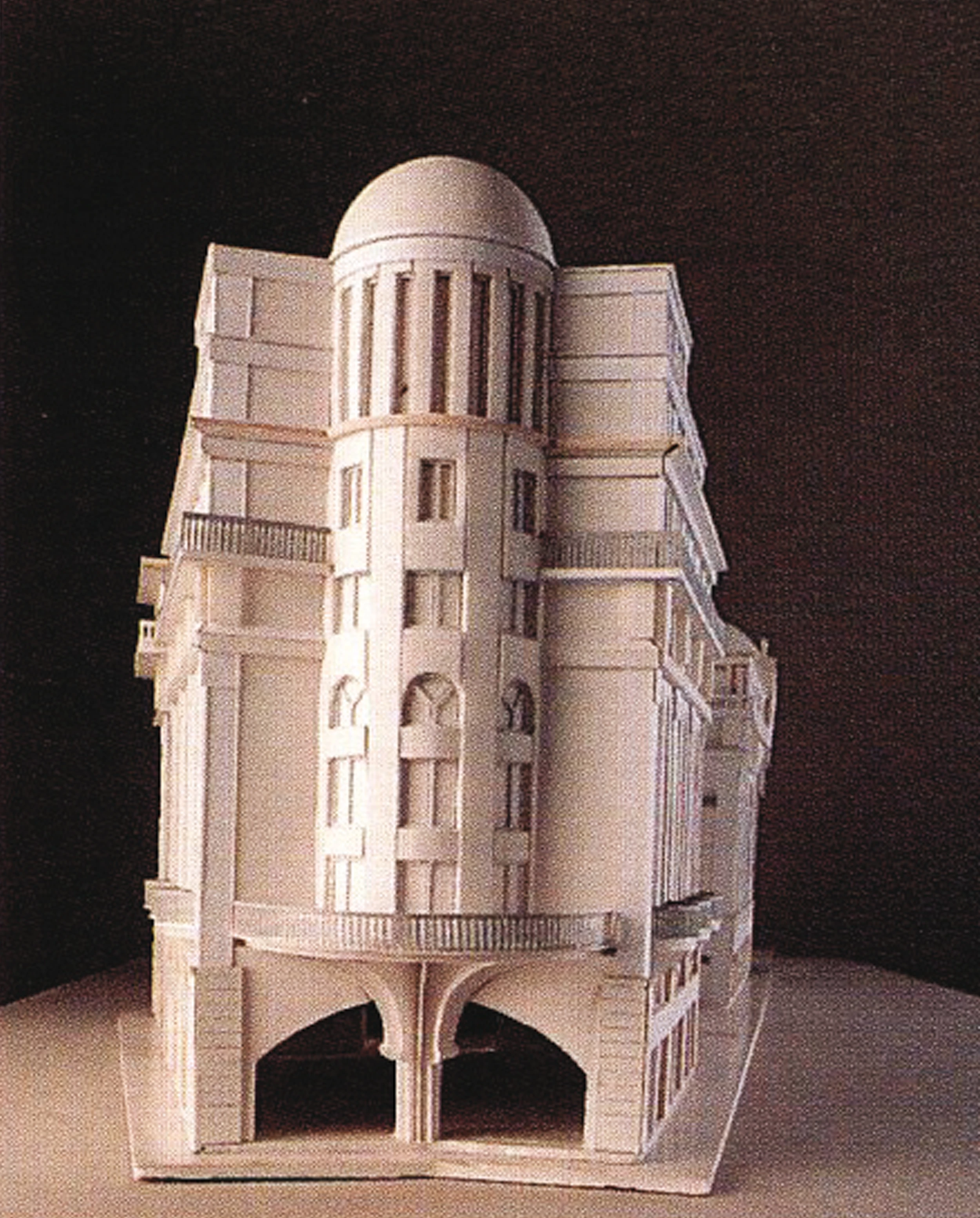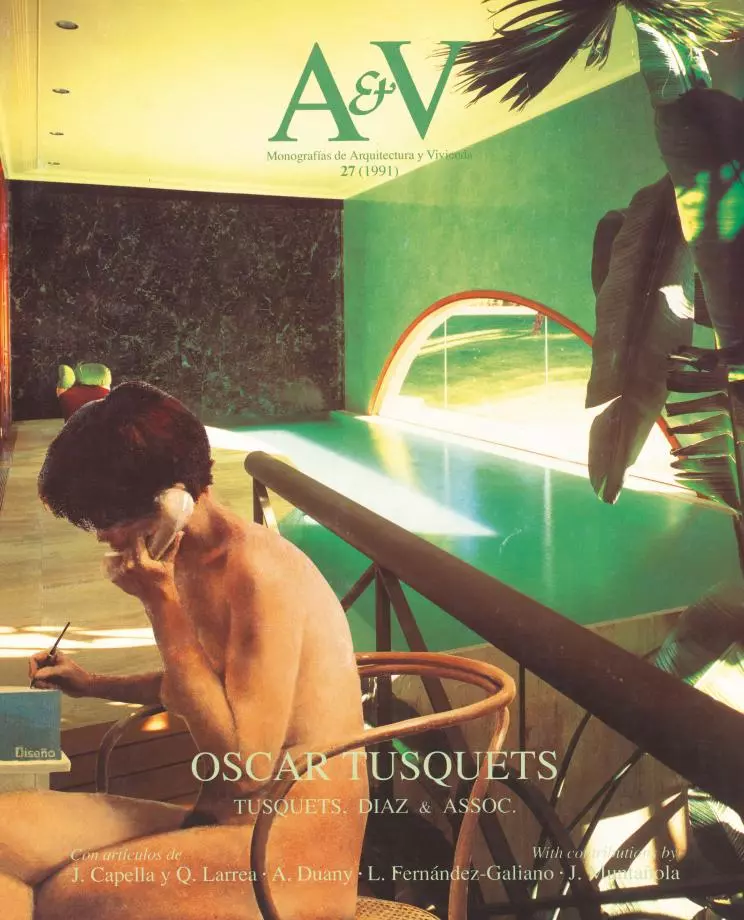La Coupole Administrative Building, Montpellier
Óscar Tusquets- Type Commercial / Office Headquarters / office
- Date 1989 - 1989
- City Montpellier
- Country France
- Photograph Lluís Casals
Montpellier is the scene of one of Ricardo Bofill’s most successful feats of residential architecture. Right beside a horrid commercial center, Taller de Arquitectura planned out a piece of any traditional city with its corresponding streets and blocks, but with monumental dimensions and a scenographically classicist language. Its name, Antigone, addresses both the radical opposition to its neighbor and the Greco-Roman cultural roots of the region.
Bofill made it clear that the entire quarter would have to be built in the traditional manner, and he parcelled out each block to a different architect on the condition that the character of the area would be respected. One block thus fell to the charge of Oscar Tusquets, who in turn shares the job with his Parisian partner, Pancho Ayguavives.
Theirs is a symmetrical lot, centrally transversed by the vertical axis governing the global project. It is there that they meet to form a semicircle, at whose midpoint rises a great arch crowned by a cubic pavilion and a segment of a sphere. Tusquets has subdivided his half of the block into parts to allow a greater variety of facades. Thus, on the regular-shaped tract one sees three plots, the middle one presenting a convex facade whose holes diminish in width from one storey to the next.
The facade of the semicircle is composed in the manner of eclectic buildings of the early years of the century: seven floors arediscerned amidst a tall plinth, a giant order of pilasters, the frieze of this order, and one or more set back attics. The cylindrical body of the cant is a variation of its Palau counterpart, but its crown is another sphere segment and one might feel the lack of a more rotund covering... [+]
Arquitectos
Oscar Tusquets y Caries Díaz con Pancho Ayguavives, Xavier Goma, Marcos Roger y Michel Escorsa.
Fotos
Lluís Casals.







