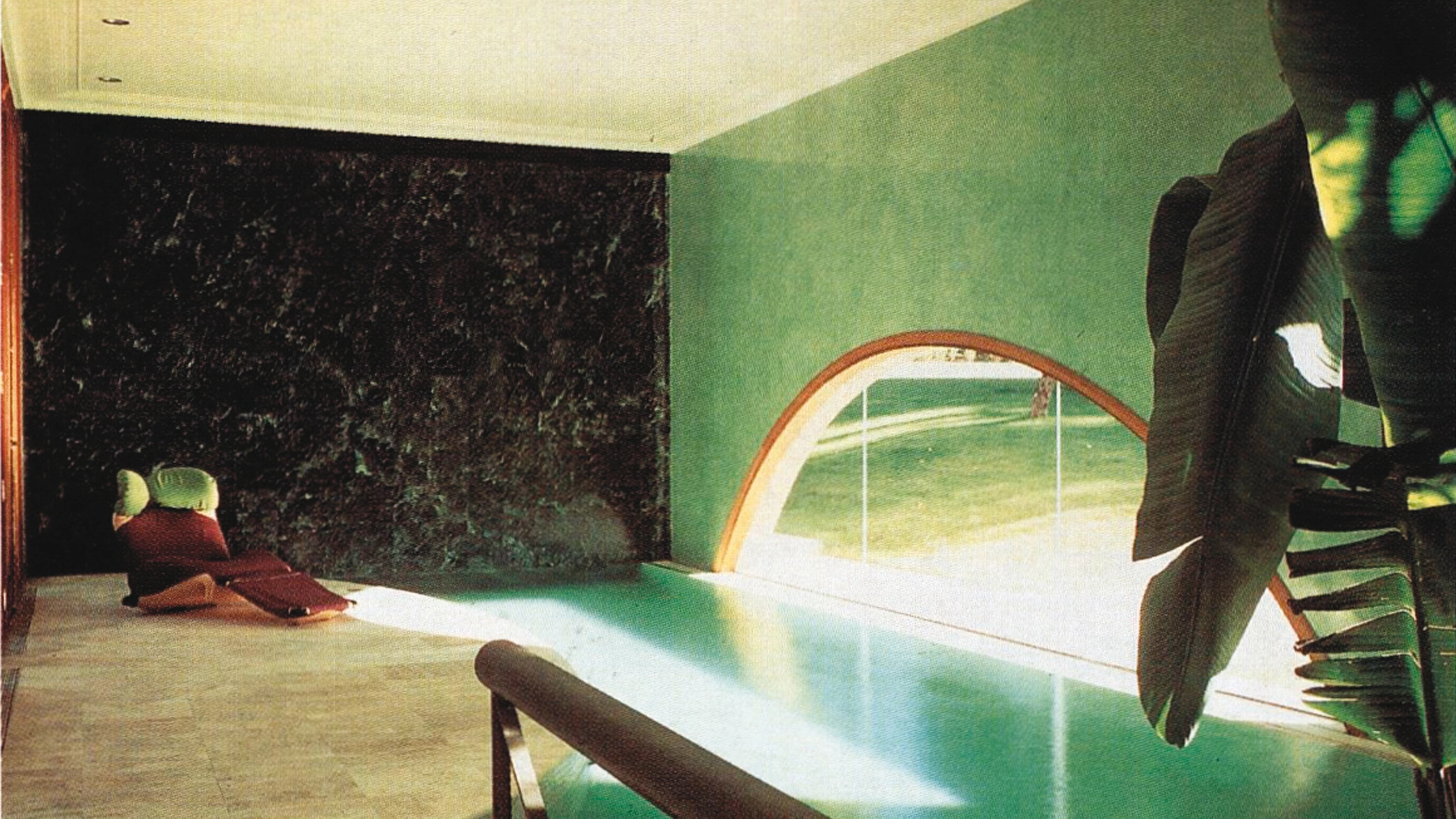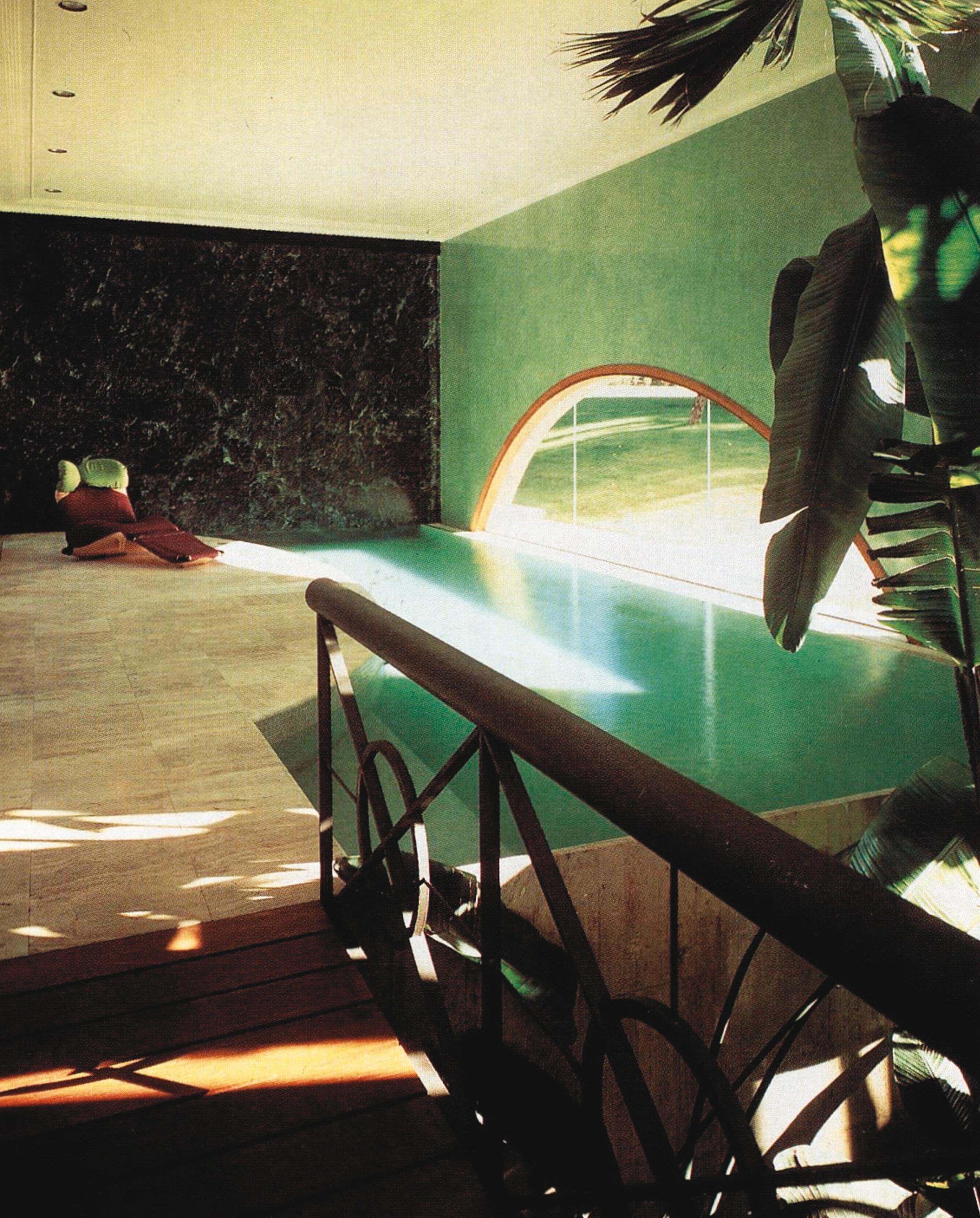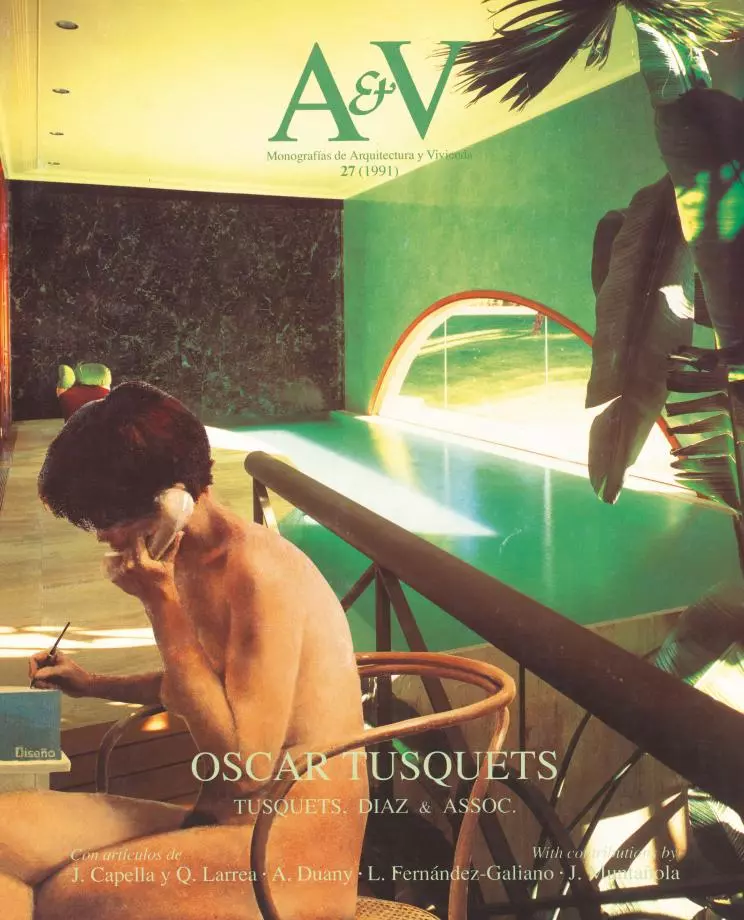This mansion brings together several features of Tusquets’s current architecture. The plan of the house is inscribed within another, the coincidental and wider plan of the lot. Despite its irregularity and slope, a rigorous scheme of parallels organizes the storeys and gardens. The house is conceived as a collection of elements belonging to the ample historical repertoire of the villa: halls and porches, ponds and pools, belvederes. The architects did not abstain from reinterpreting these elements beyond the narrow moral confines of the Modern Movement that allowed luxury only if straightjacketed in formal abstraction. Moldings abound in the ceilings, and the garage is more like an exhibition hall for posh cars. Nevertheless, such abundance stays within the geometric corset of the house, which is thought out in terms of two square-shaped pavilions placed between elongated vestibules. Given the elliptical edge of the indoor swimming pool, the floor plan curiously resembles that of the restaurant at Paris’s La Villette park. The brick boxes make a reappearance, though this time with walls accentuated by thick setbacks stepped inwards, thus forming near monumental spaces. In an area where houses try to be concrete skeletons, such ceramic approach is worthy of merit.
The floor plan’s composition of parallels is repeated on the facades, where the vertical modelling is brusquely interrupted only above by a big flat comice of imitation stone covering the roof. The cubic composition, horizontal covering and vertical patterns curiously relate this house to a previous work, the so-called Belvedere Georgina, even if each one preaches very different values. Such continuity seems to give Tusquets’s work an impression of solidness, though a great number of details enriches this particular project, including the glass turret of the staircase. Brick imposes its Cartesian law once again on the plans; the curves winding up the straight lines of the garden do not manage to penetrate the floor plans of the house, though they do appear in the logic of the arch and vault... [+]
Arquitectos
Óscar Tusquets y Carles Díaz con Andrés Monzú.
Consultores
Bet F¡güeras (paisajista); Juan Bordes (esculturas); Valldepérez (vidriería).
Fotos
Studio Azzurro (Casa Vogue Italia).







