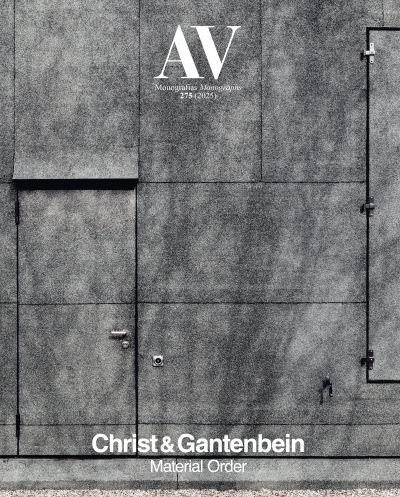

(Basel, 1970)

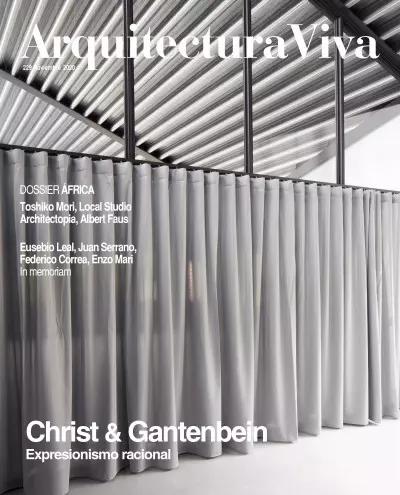
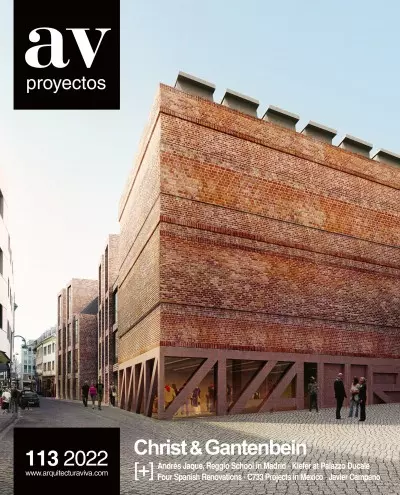
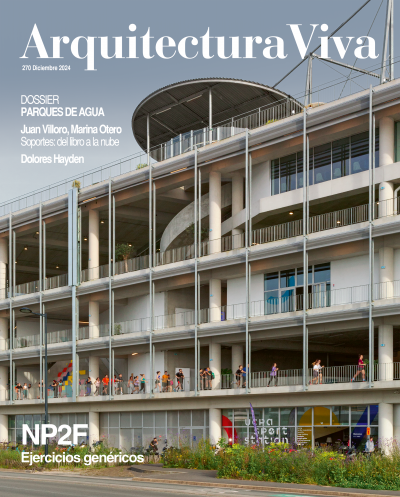
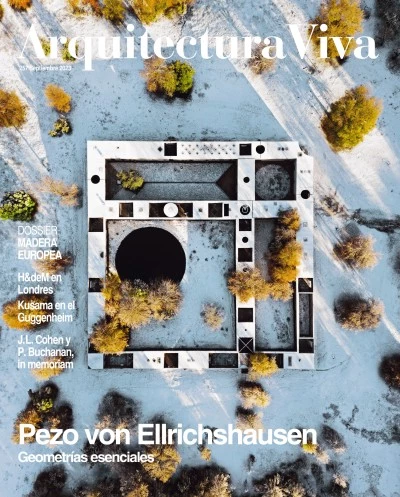
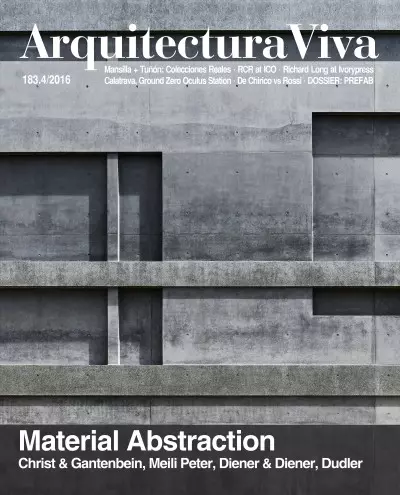
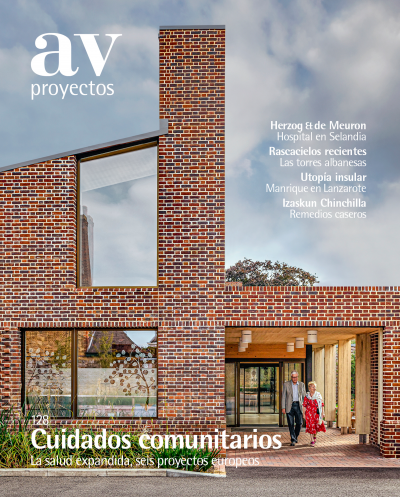
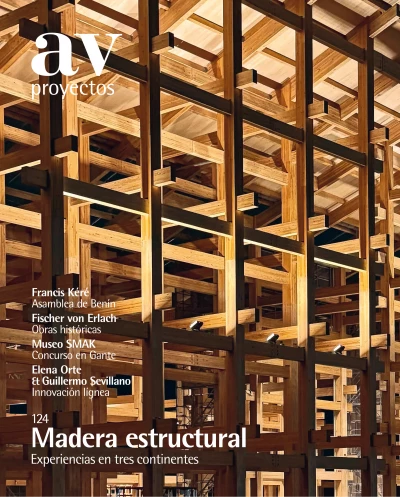
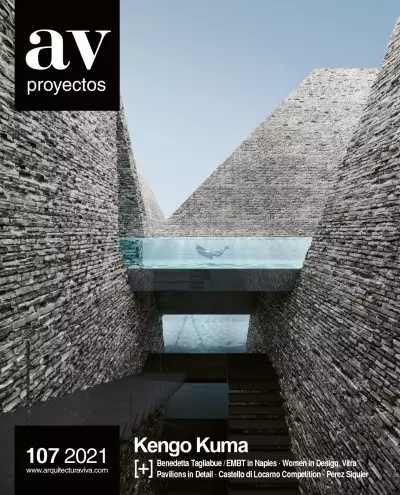
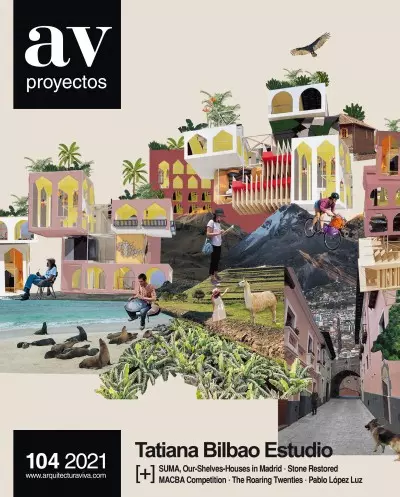
Located between the Jura mountains and Basel, the town of Liestal is characterized by a strong productive activity that its good railway connections has favored. However, over the last decades, some industries in the area have started to close down.
Located between two busy intersections in Basel, Voltaplatz and Lothringerplatz, the residential development completes the broken outline of a traditional perimeter block north of the city. With the introduction of an underground highway in 2008, the
Immersed in the extensive garden of a 1930s villa in a residential neighborhood, a small wooden structure stands as a contemporary interpretation of the backyard barn. It is built with rough and inexpensive material: a simple structure of prefabricat
On the left margin of the Seine River, the 15th arrondissement of Paris – also known as Vaugirard – is the most populated city district, where a varied residential fabric coexists with extensive parks and one of the tallest skyscrapers. The intervent
A few kilometers from Lucerne, the town of Kriens is promoting sustainable and controlled development, applying policies to densify the urban fabric and create compact neighborhoods with highly diversified uses. Much of this growth is taking place so
Located in the heart of Hamburg, the Willy-Brandt-Strasse is a road that was cut across the city after World War II, when a good part of the center was destroyed. The road was conceived as a fast way for vehicles crossing the city from east to west.
The firms Christ & Gantenbein (Switzerland) and Bovenbouw Architectuur (Belgium) have won the competition to design the new Museum of Contemporary Art Antwerp (M KKA) on what is currently the site of the Court of Appeal in the Waalsekaai neighborhood
The rectangular volumes that remain by Floralia Hall are drastically altered, making the original neoclassical appearance disappear. This huge central nave functions as an interior extension of the public space surrounding it, now transformed into a
Crossing a bridge is always an experience, but even more in Switzerland. From the Kappelbrücke in Lucerne with its paintings depicting events of the city’s history to the acrobatic Salginatobel built by Robert Maillart, the country is a fertile field
More than a hundred social housing units rest on a refurbished base with technical workshops of the RATP (Parisian transport office). The overlapping functions determine the position of the entrances, the vertical circulations, and the resulting urba
Reinforcing the connection between the museum and city, two new openings accessible via the arcaded sidewalk will be the primary change to the outer shell. The garden is to be doubled in size, while its interior courtyards and terrace will be updated
The connection between the two buildings is assured by new stairs that lead to basement exhibition spaces in the new building. This solution respects the integrity of the existing design while ensuring a cohesive spatial experience for the visitors.
To update the hospital complex to modern medical practice, the buildings will be attached to the existing by gardens, courtyards, and terraces. The modular floor plans in the two volumes of the first phase make future adjustments possible...
The main facade of the medical facility takes on a representative role with a loggia that, from the street, differentiates the spaces destined for public use from the office and lab areas, distributed in the modular column-free floors of the rear vol
Semi-circular piers of red brick rhythmically order the facade in bays of various width that function as mediating elements between two urban realities: the traditional row of buildings and the modern, large-scale developments...
The proposal replaces the concrete bridge from 1949 with a new stone bridge with five openings. The new design is more than a transport infrastructure: it connects the urban tissue and forms a public space at the entrance to the old town...
This is the third building that the Basel practice of Emanuel Christ and Christoph Gantenbein raises on the Roche Pharma campus in Grenzah-Wyhlen, a German municipality near the Swiss border. Standing 23 meters and making a 50x30-meter footprint, the
With a series of delicate interventions such as the insertion of new pavilion to optimize access points or a continuous ramp connecting various levels, the project seeks revitalizing the museum complex and removing barriers between the existing build
The new volume is placed opposite the current venue, the Meier building, with the purpose of including the convent and chapel on Plaça dels Angels, which will become the MACBA’s new center of gravity and a symbolic axis connecting the whole public s
Apart from harboring new services for the renowned chocolate company, the project seeks to generate an immersive and dynamic spatial experience. The new flagship building is a rectangular brick volume that reformulates the appearance of the chocolati
Located in a picturesque valley, a building quotes from local forms and the industrial aesthetic to house a customer center and testing facility for a global technology firm. A structural grid pursues optimal occupation of the irregular site, with fi
The eclectic amalgam of buildings forming the city’s foremost museum welcomes a fragmented volume that rises on the border of the park and traces the new exhibition route. The new wing attaches itself to the academic composition to close it off, but
Reinterpreting the classical museum on a contemporary note, the new volume has an underground connection with the old construction, beneath the street that separates the two buildings.
The collective journey of Emanuel Christ and Christoph Gantenbein started in architecture school at ETH Zurich in the mid-1990s, a time of renewed optimism following the end of the Cold War and the rise of a global architectural production. Trained i
Cézanne said that “you are not a painter until you have painted a grey,” Peter Sloterdijk claims that “you are not a philosopher until you have thought about grey” and, with their rigorous and demanding work, Emanuel Christ and Christoph Gantenbein s
For anyone unfamiliar with Emanuel Christ and Christoph Gantenbein, this publication is useful. If it is true that architects think with eyes, one need not have crossed paths with these Swiss to see that their gaze is inquisitive and sharp. Marking 2
With the scheme it drew up for the competition to extend the Kunstmuseum Basel, Christ & Gantenbein – set up in 1998 by Emanuel Christ (Basel, 1970) and Christoph Gantenbein (St. Gallen, 1971) – became known outside Switzerland, and it has since cons

