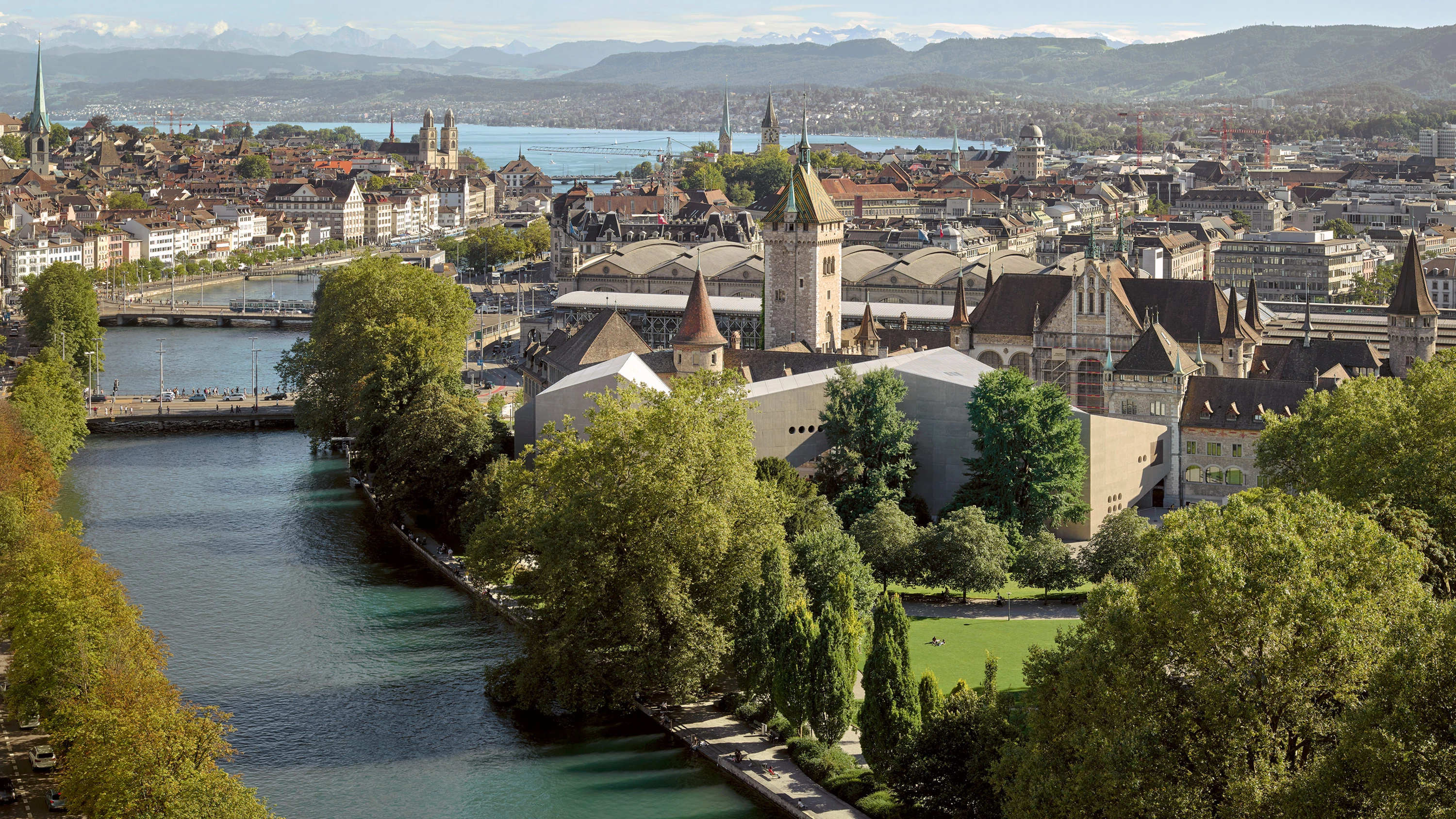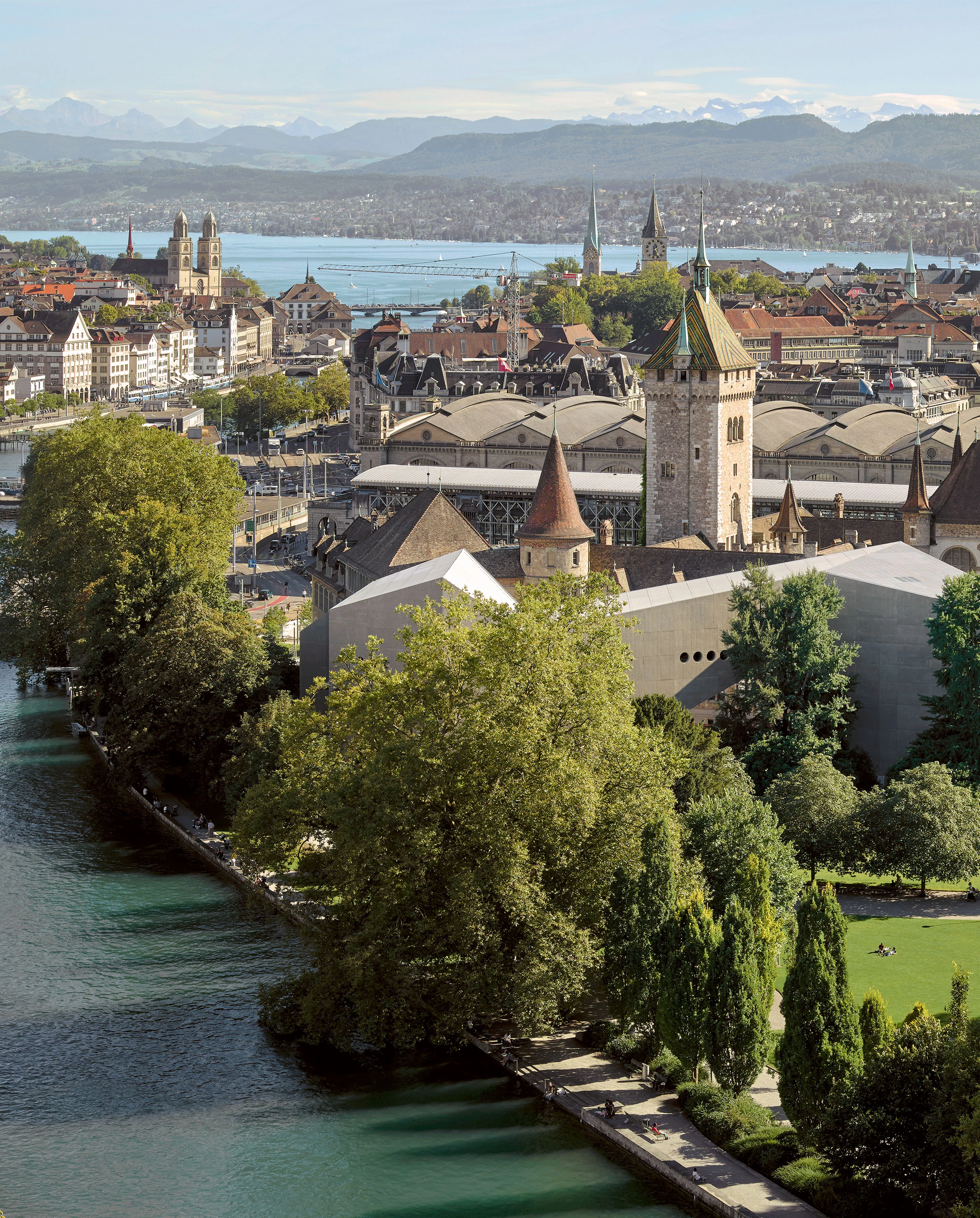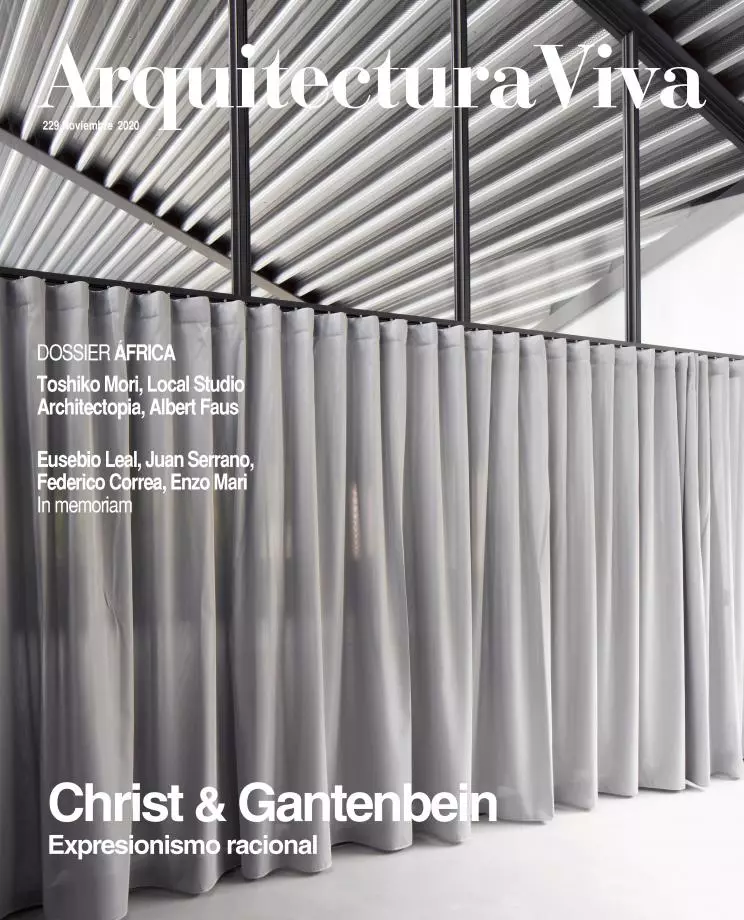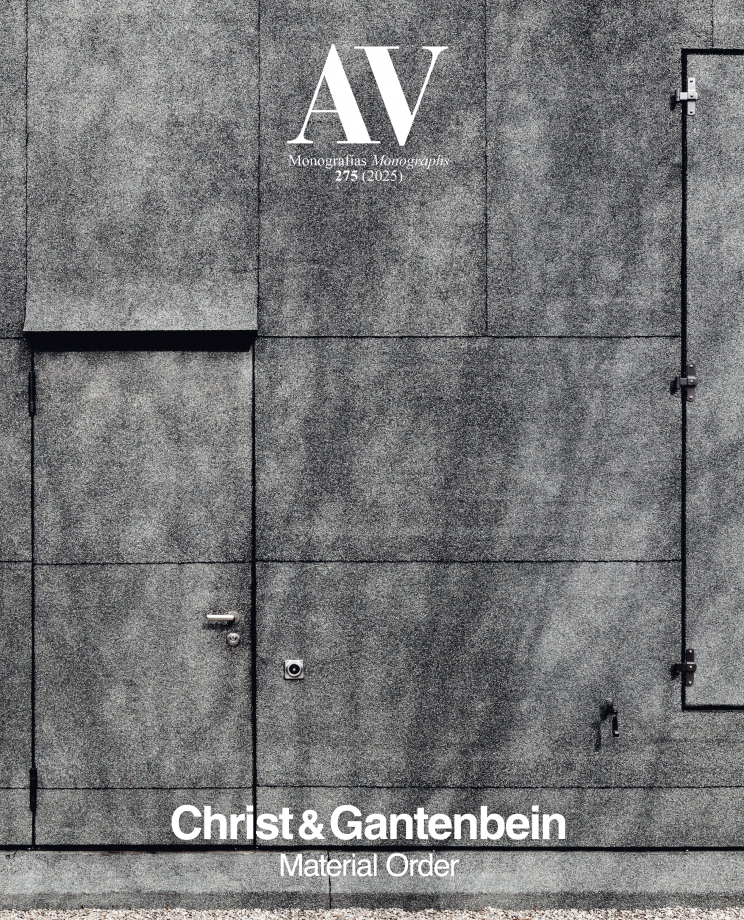Swiss National Museum Extension, Zurich
Christ & Gantenbein- Type Culture / Leisure Museum
- Material Concrete
- Date 2000 - 2016
- City Zurich
- Country Switzerland
- Photograph Walter Mair
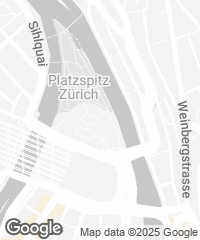
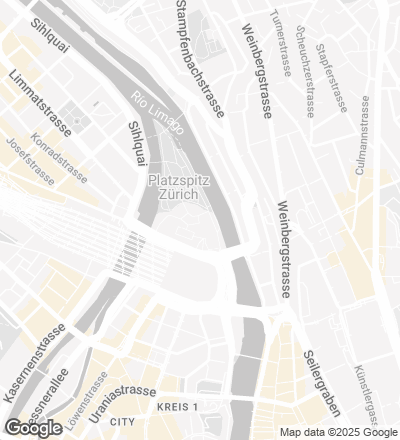
The eclectic amalgam of buildings forming the city’s foremost museum welcomes a fragmented volume that rises on the border of the park and traces the new exhibition route.
The new wing attaches itself to the academic composition to close it off, but its sculptural configuration allows uninterrupted linkage between the park and the cour d’honneur of the 19th-century building.
In contrast to the original building’s regionalist ornamentation, evoking different periods of Swiss history, the extension adopts the austere expression of raw concrete as the sole material resource.
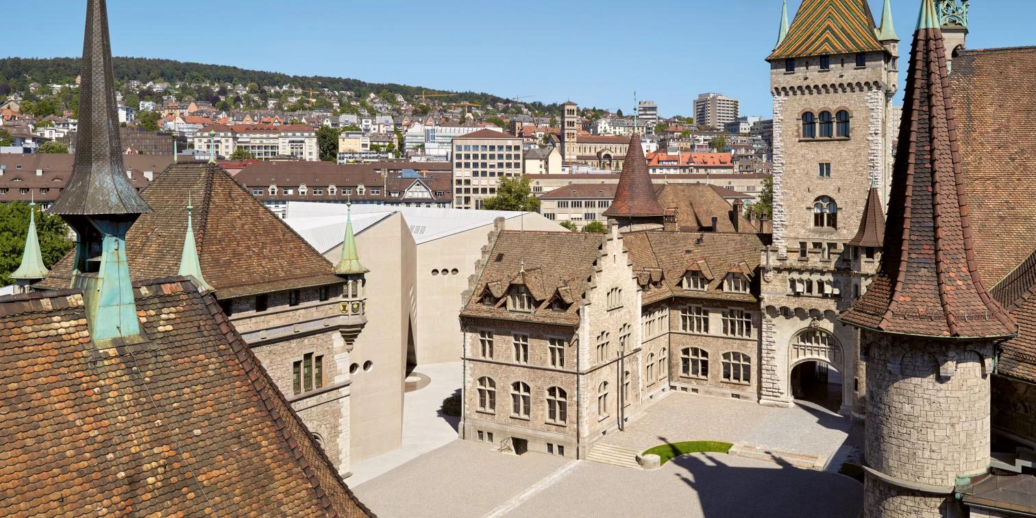
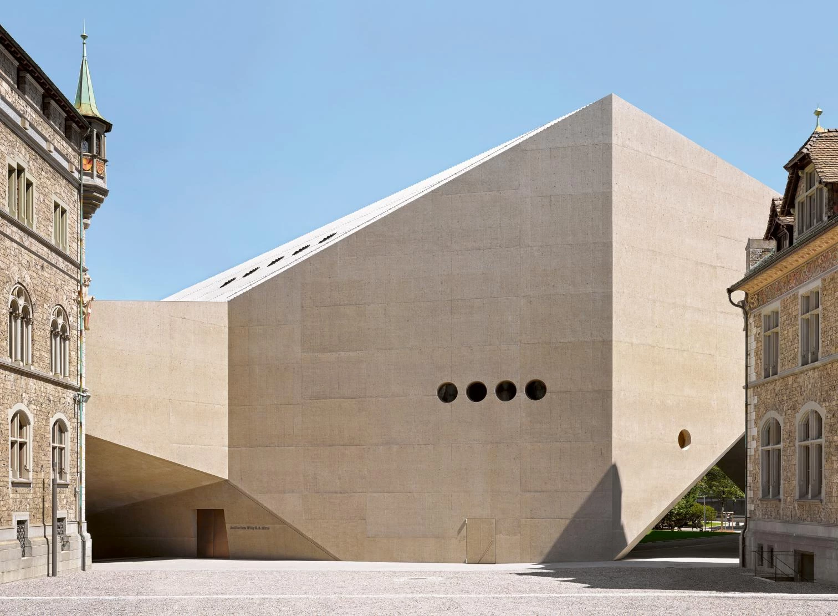
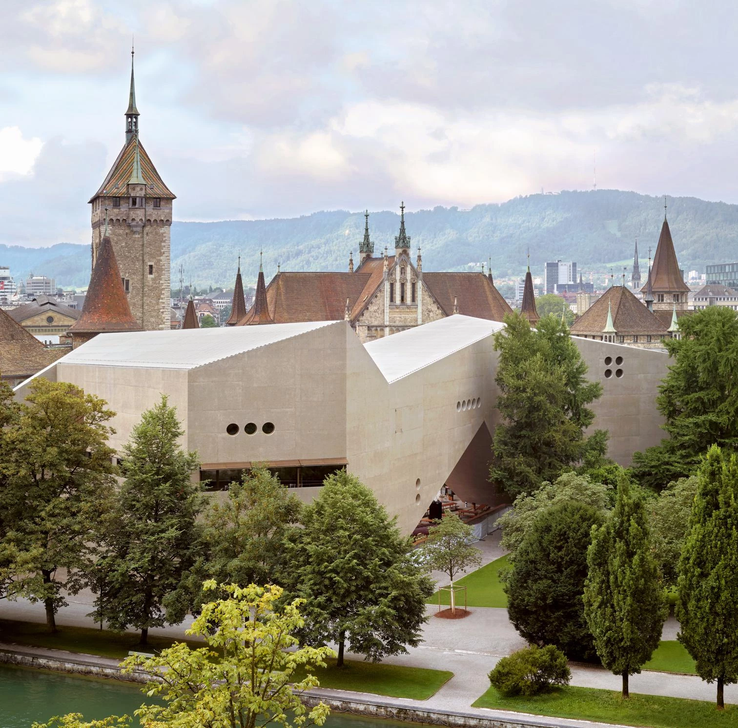
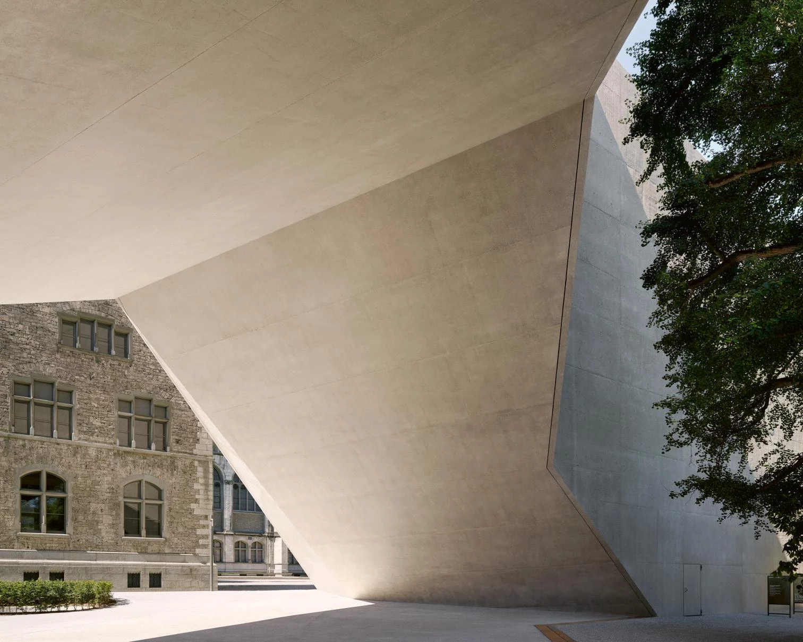
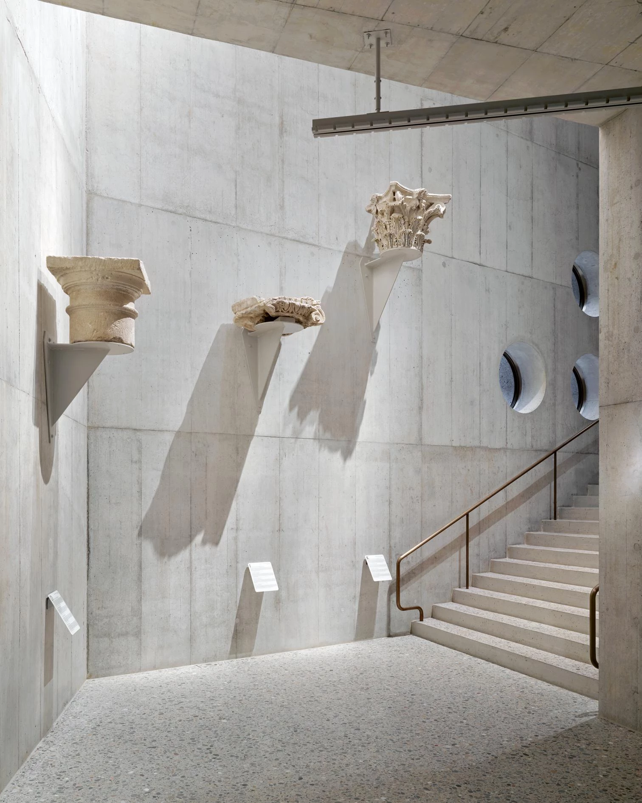
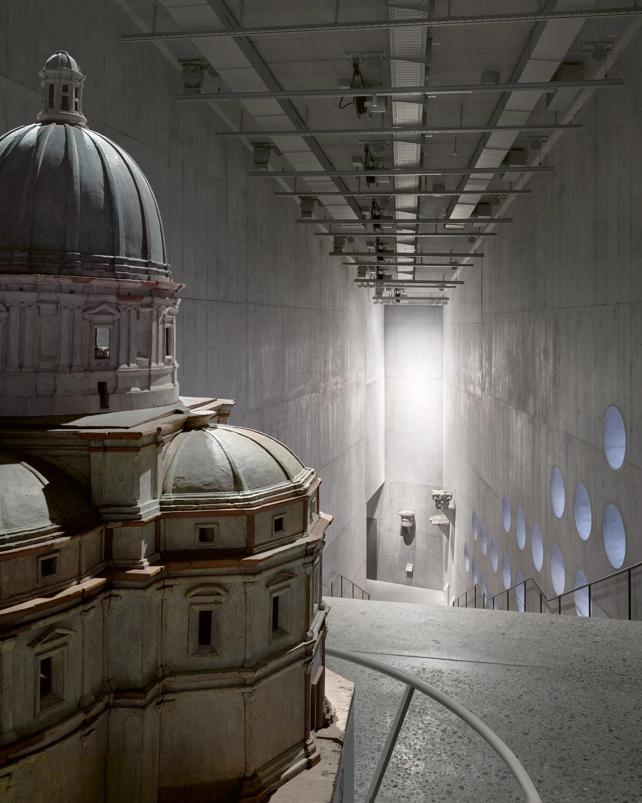
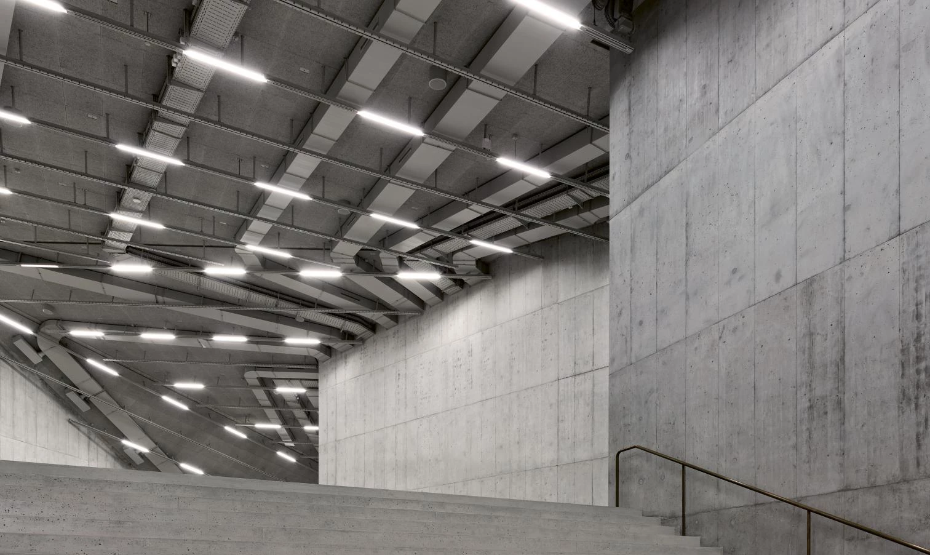
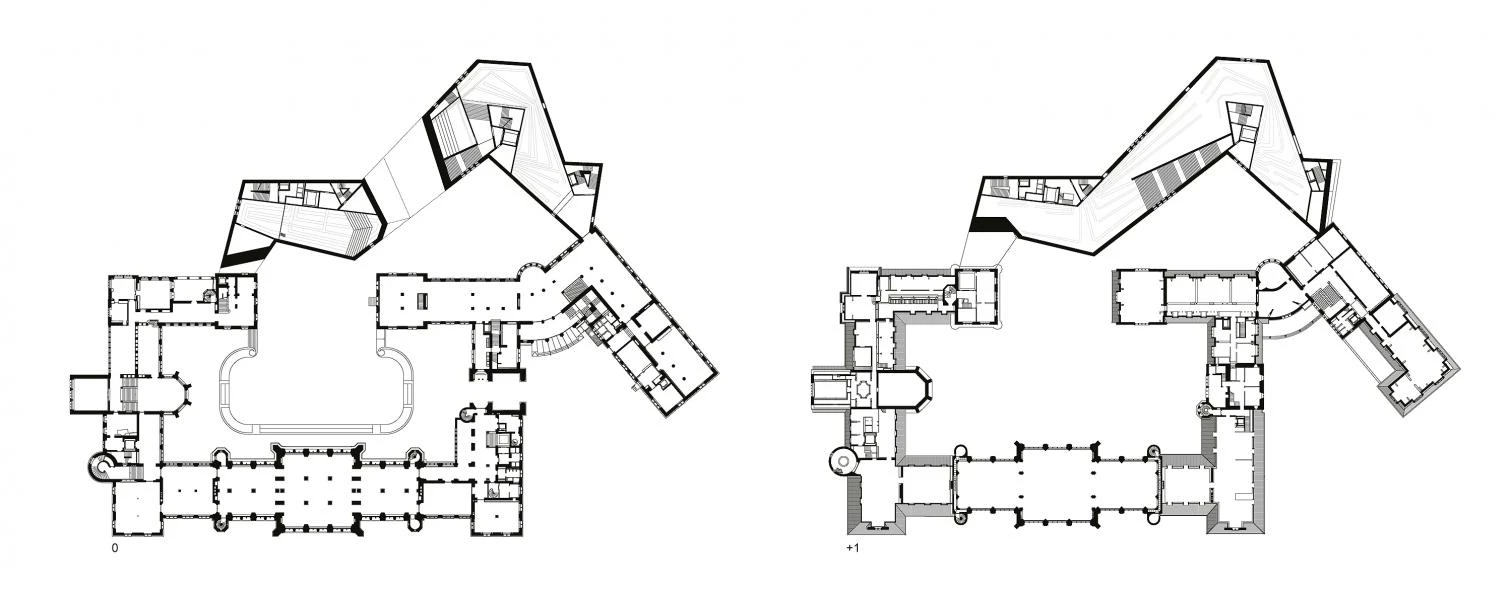
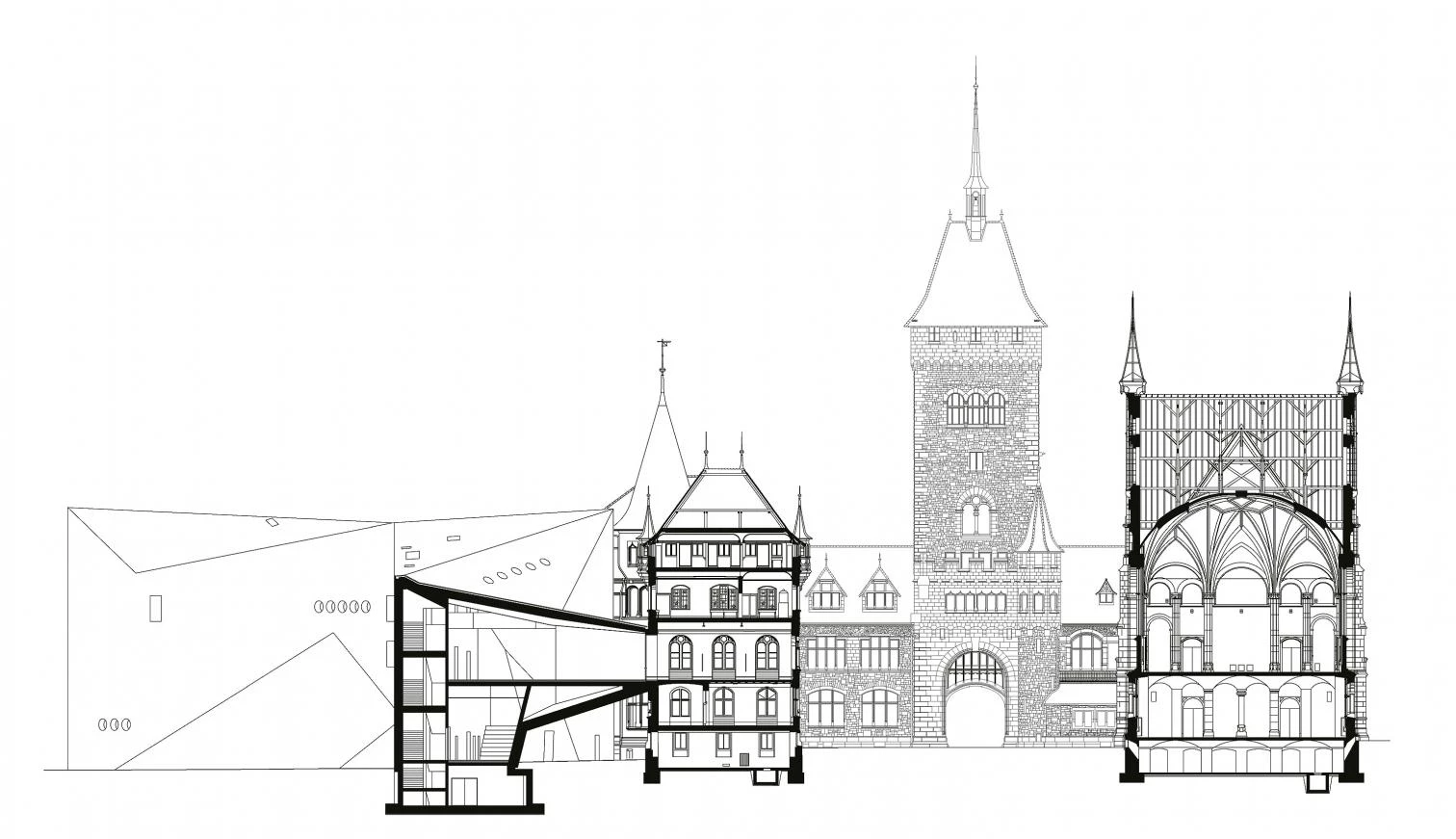

Cliente Client
Swiss Confederation
Arquitectos Architects
Christ & Gantenbein
Fecha Date
2002-2009 (Edificio histórico F.I Historical Building P.I); 2000-2016 (Nueva ala New Wing); 2009-2020 (Edificio histórico F.II Historical Building P.II)
Equipo Team
E. Christ, M. Farag, C. Gantenbein (socios partners); A. Flückiger, T. Lachenmann, T. Thalhofer, J. Tobler (asociados associates); J. Altenbrand, P. Althaus, M. Coelho, D. Balleys, C. Bedall, A. Beer, A. Benincasa, M. Bertschmann, T. Bloech, L. Brecheler, A. Brunold, U. Burdelski, A. Béfort, L. Carignani, V. Caussignac, M. Clauss, M. Dexheimer, C. Dissmann, D. Fernandes, F. Fleischmann, D. Fonseca, B. Frenzel, C.Gattigo, M. Glen, T. Gläss, J. Gottsleben, M. Guth, A. Gämperli, C. Gückel, M.Haberstroh, Y. He, D. Heidegger, S. Heiniger, N. Heitz, M. Hellrich, S. Hirschvogel, M. Hohlbaum, A. Ippolito, M. Jeitziner, T. de Jesus, R. Joss, M. Juon, C. Kahl, G. Kappius, A. Kartmann, M. Kausch, J. Keinath, K. Keller, J.Keller, L. Koethe, M. Kopper, P. Kraus, F. Käser, C. Köchling, S. Kühling, A.Kühn, Marie Langen, Elisa Levi, Z.Liska, N. Luginbühl, Y. Lui, A. Mackintosh, M. Maier, A. Marin, L.Matone, F. Mazzolini, A. Meier, J. Meisen, H. Mesquita, Caroline Meurer, Ana Milosevic, E. Minzi, E. Moberg, D. Monheim, R. Mueller, C. Navarro, L. Ohlson, S. Ortmanns, M. Ott, M. Pallaoro, L. Peper, S. Petroy, M. Pfalz, C. Portmann, D. Rath, Patrick Reuter, S. Richter, K. Rienecker, M. Riesenberg, N. Ritschard, M. Rouwet, D. Ryzko, D. Schadegg, A. Schick, R. Schmid, L. Schrader, A. Schulze, J. Schönenberger, J. Schöpfer, M. Sehn, A. Sevo, M. Sigl, M. Starzynski, A. Steegmüller-Sauter, J. Stucken, C. Studier, W. Stähelin, Q. Sun, H. Suter, M. Tanaka, S.Terada, G. Tesio, K. Timmermann, C. Trofin, D. Vaner, N. Vitorino, T. Voellmy, F. Veiga, J. Wagner, M. Wallbaum, C. Weber, T. Weder, K. Widjaja, S. Widmer, A. Widmer, M. Worschech, M. Zaluska, D. Zenklusen
Consultores Consultants
AFC Air Flow Consulting, Axet, Bakus Bauphysik&Akustik, Institut für Tageslichttechnik, d-lite lichtdesign, Emmer Pfenninger Partner, GSI, Marquart Sicherheit Security, Pro Engineering, Proplaning, Schnetzer Puskas Ingenieure, Stokar+Partner, Swicker+Schmid, Vogt Landschaftsarchitekten
Superficie Floor area
7.000m² (Edificio histórico F.I Historical Building P.I); 7.400m² (Nueva ala New Wing); 10.400m² (Edificio histórico F.II Historical Building P.II)
Fotos Photos
Iwan Baan; Stefano Graziani; Christian Kahl; Roman Keller; Walter Mair

