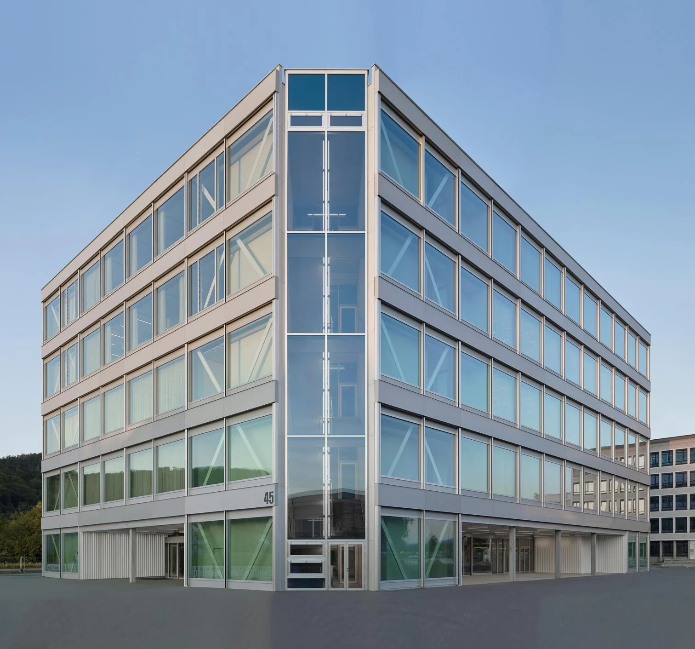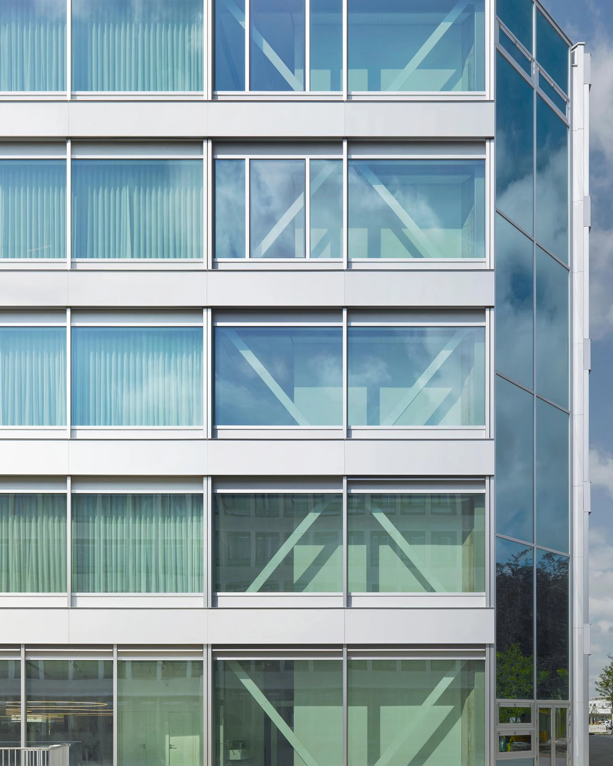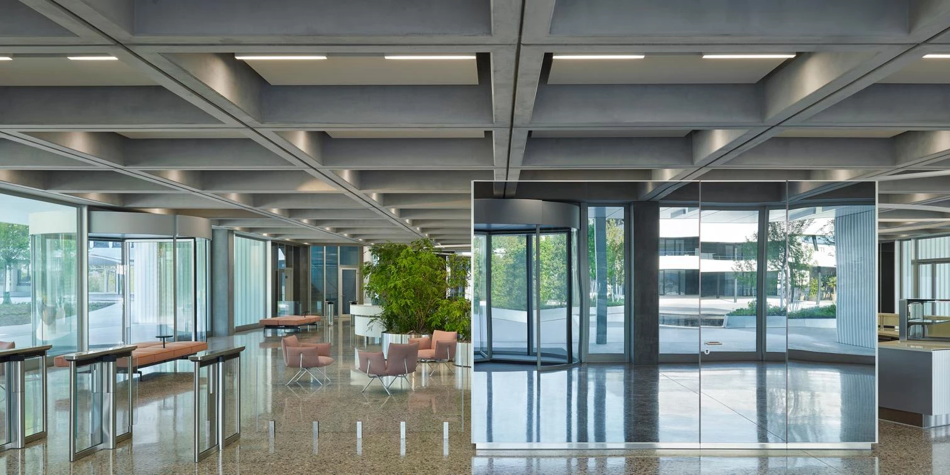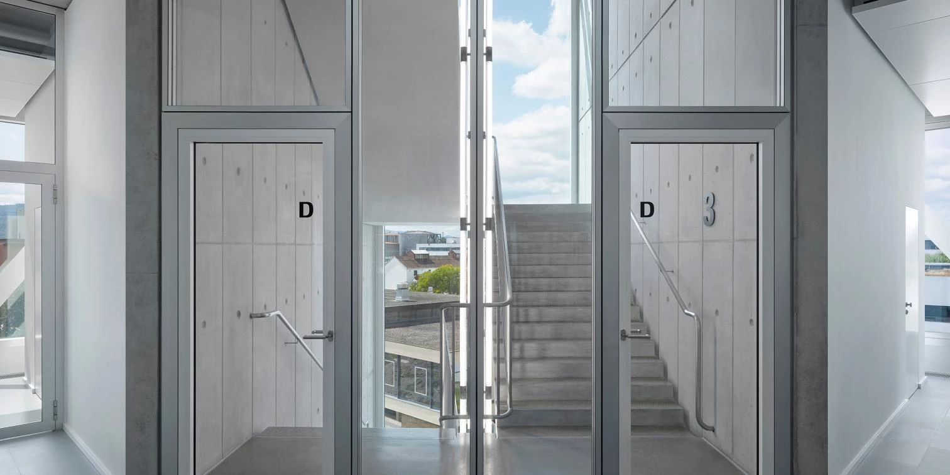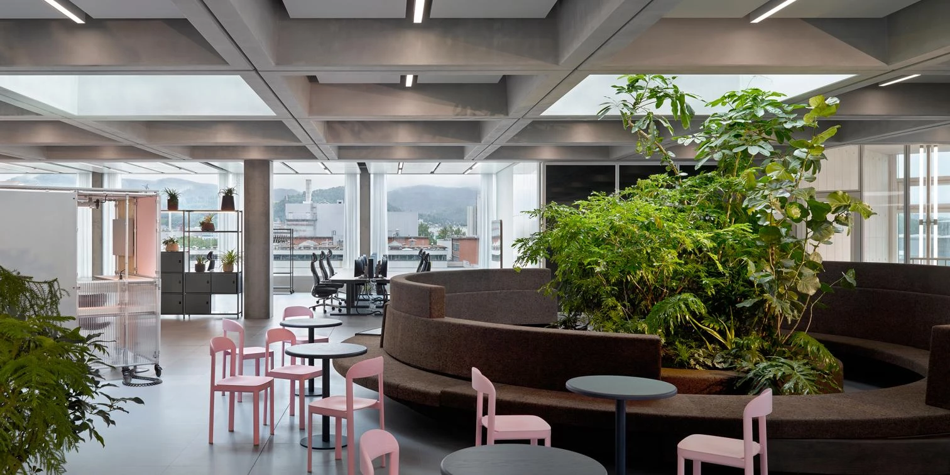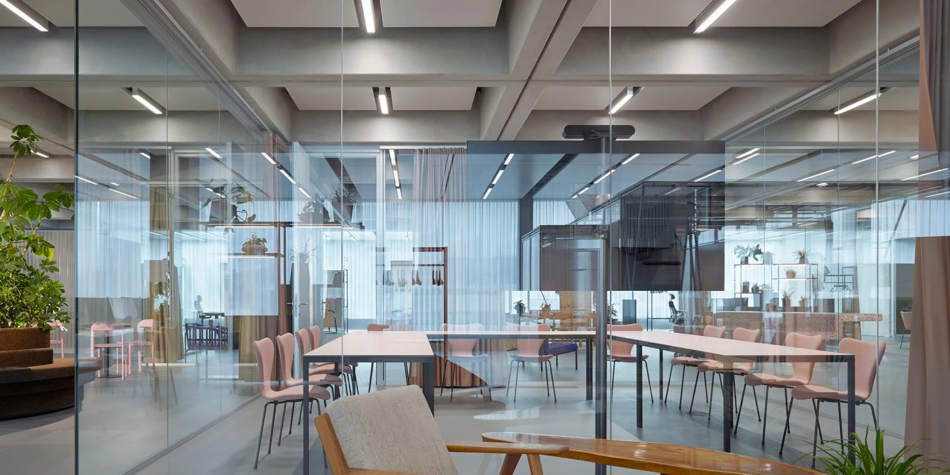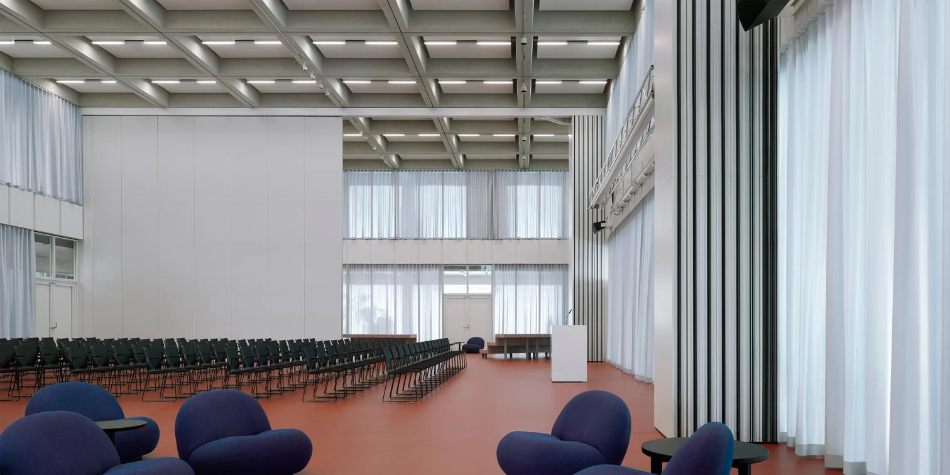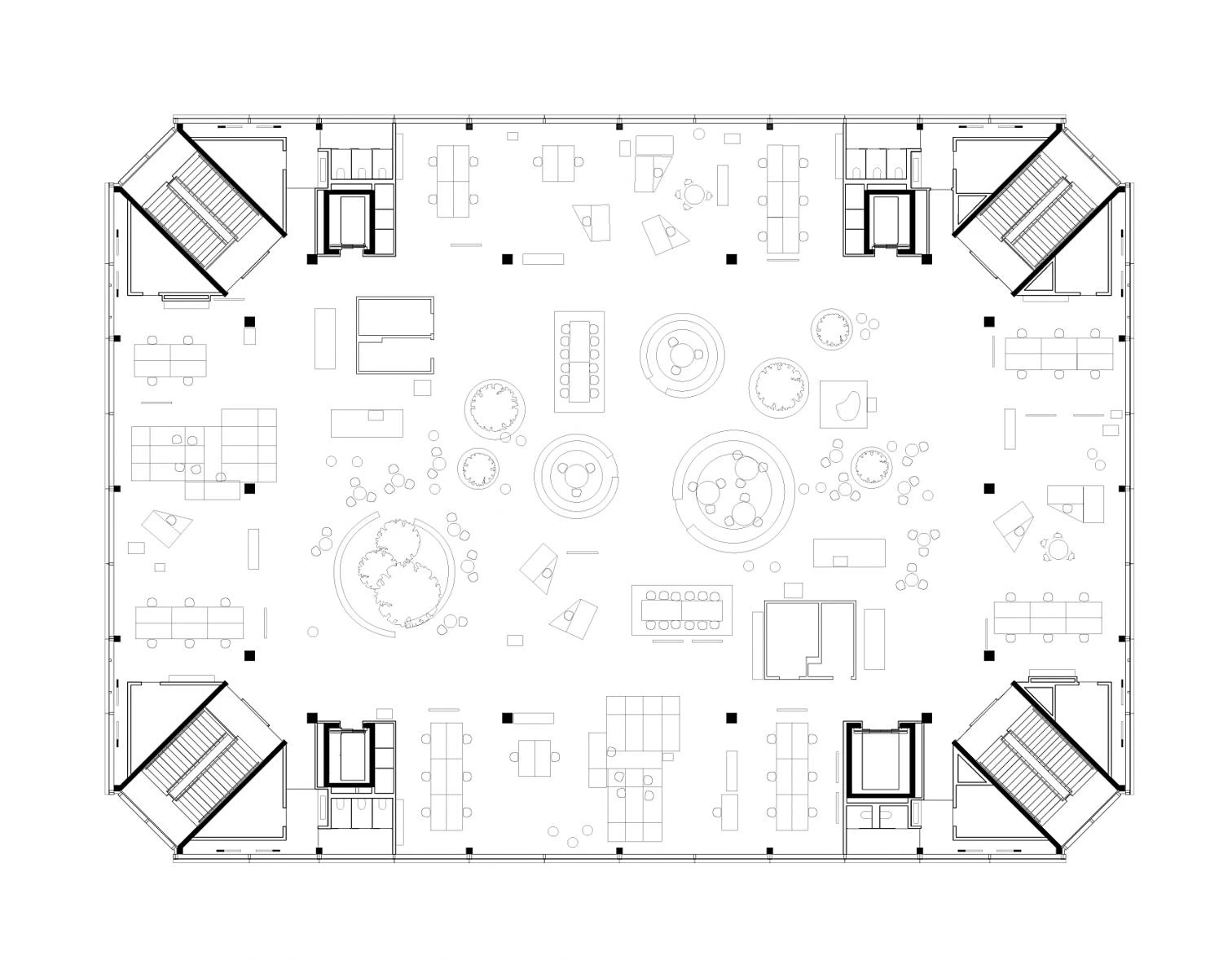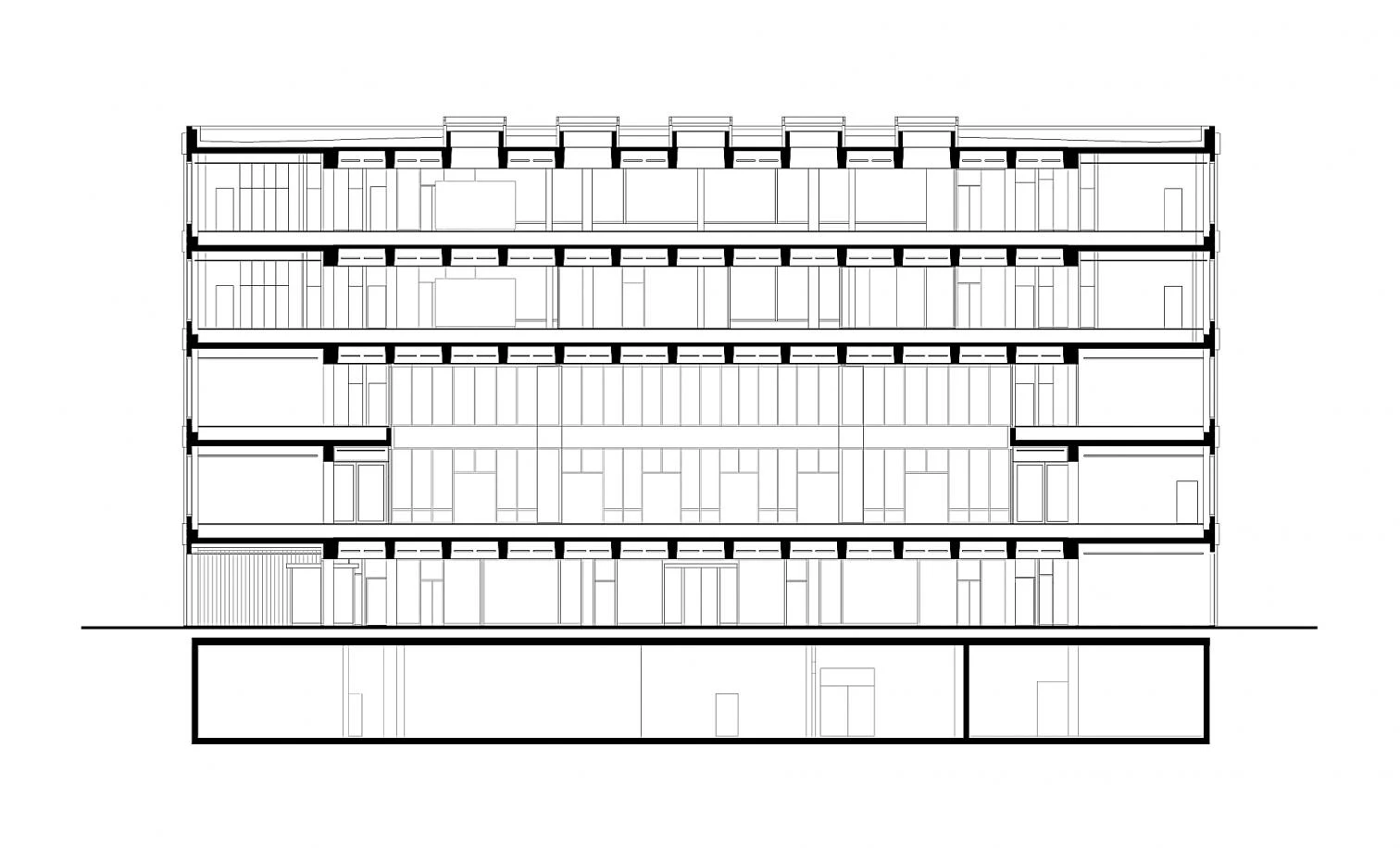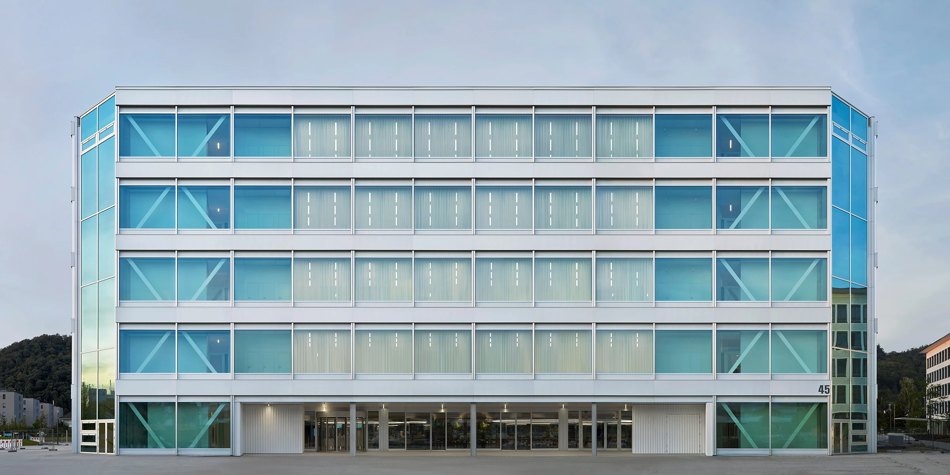Roche Multifunctional Workspace Building in Grenzach-Wyhlen
Christ & Gantenbein- Type Headquarters / office Commercial / Office
- Date 2021
- City Grenzach-Wyhlen
- Country Germany
- Photograph Walter Mair
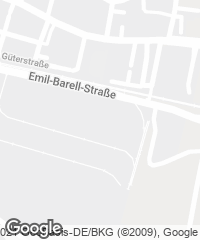
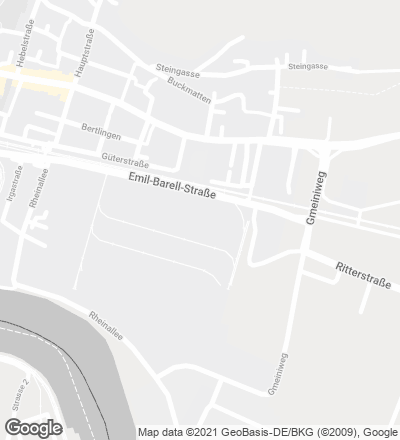
This is the third building that the Basel practice of Emanuel Christ and Christoph Gantenbein raises on the Roche Pharma campus in Grenzah-Wyhlen, a German municipality near the Swiss border. Standing 23 meters and making a 50x30-meter footprint, the cube is executed with prefabricated concrete elements. The basic idea is simple: to provide roomy and flexible workspaces. Infrastructure and circulation elements are thus pushed to the corners, freeing the central space of columns on all the above-ground floors, which are naturally lit. The four glass-encased corners show stairs connecting all the levels. Offices aside, a 500-seat auditorium can be broken up into three separate performance halls. Because there are very few walls within the building, furnishing plays an important role in defining the spaces. The furniture design is based on a modular concept of INCHfurniture in collaboration with Christ & Gantenbein.
