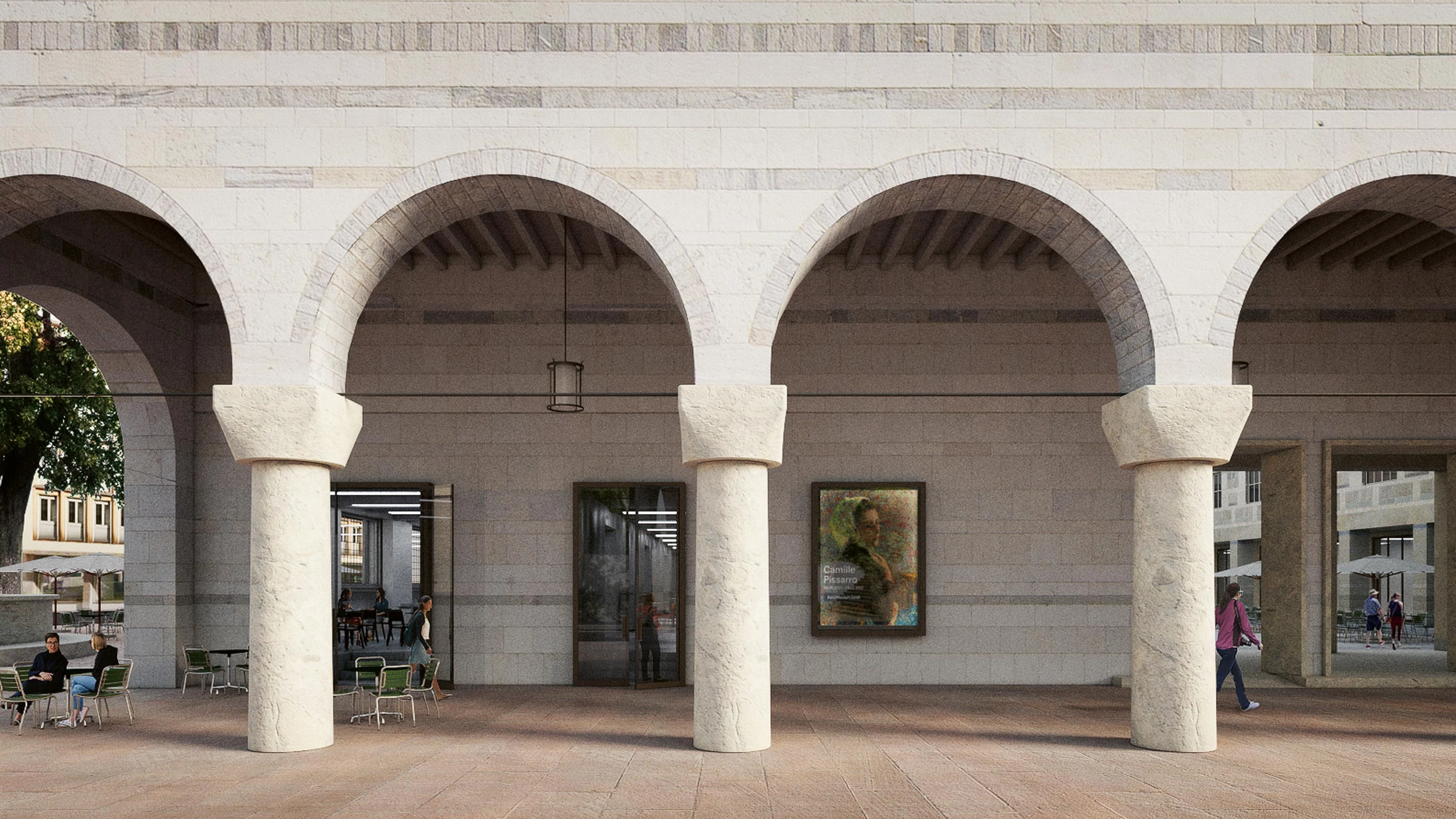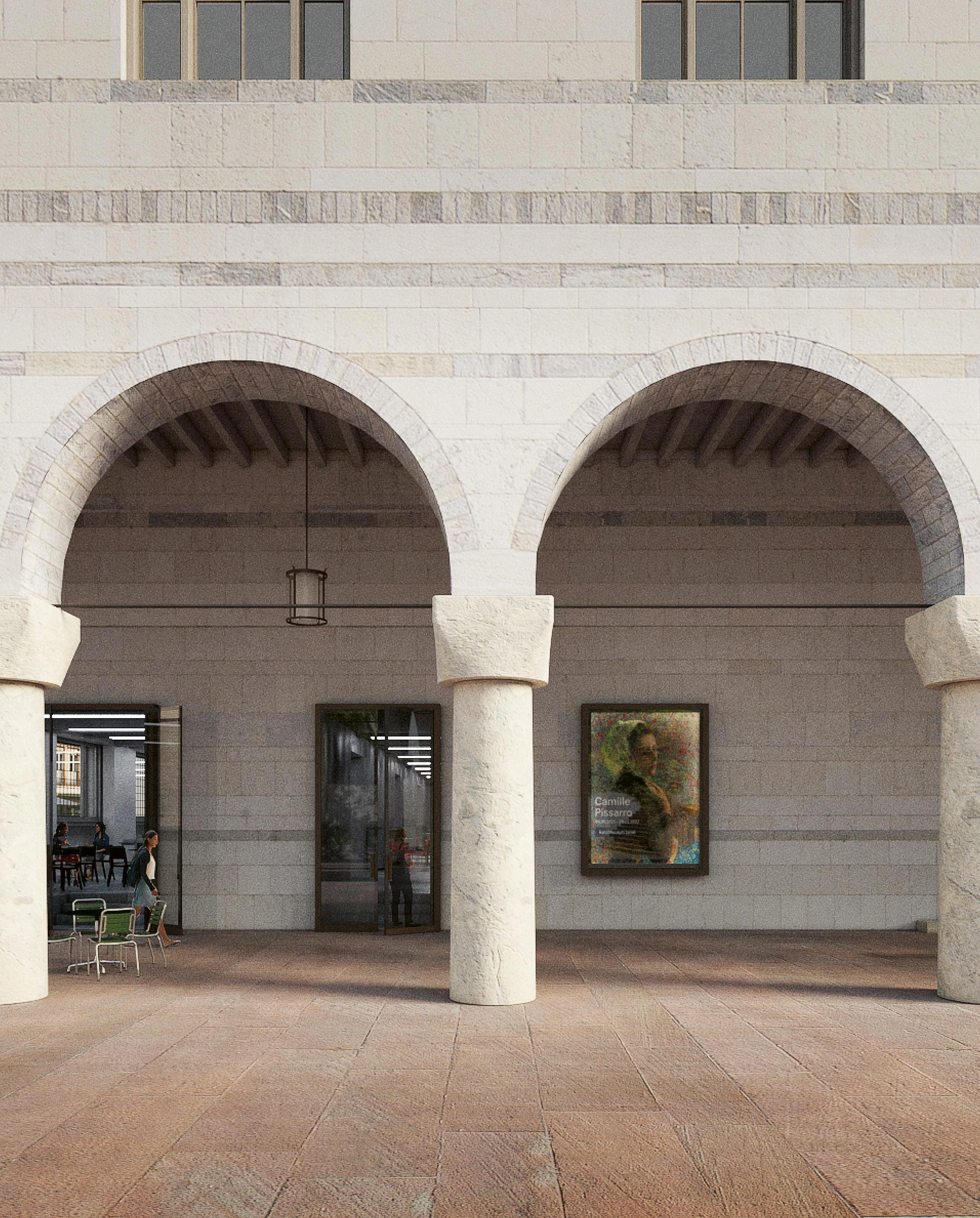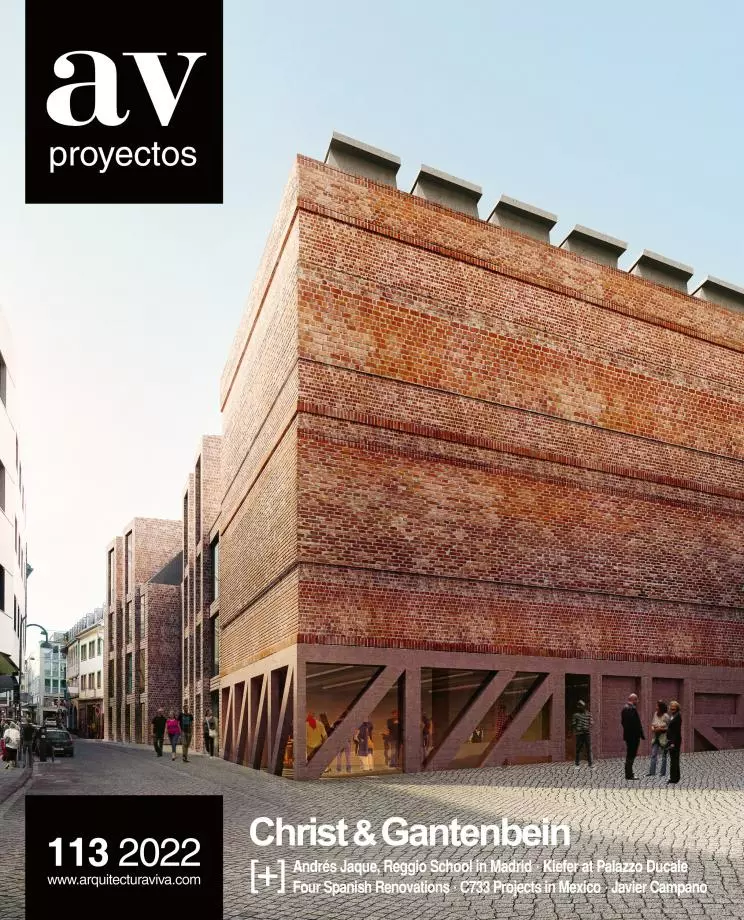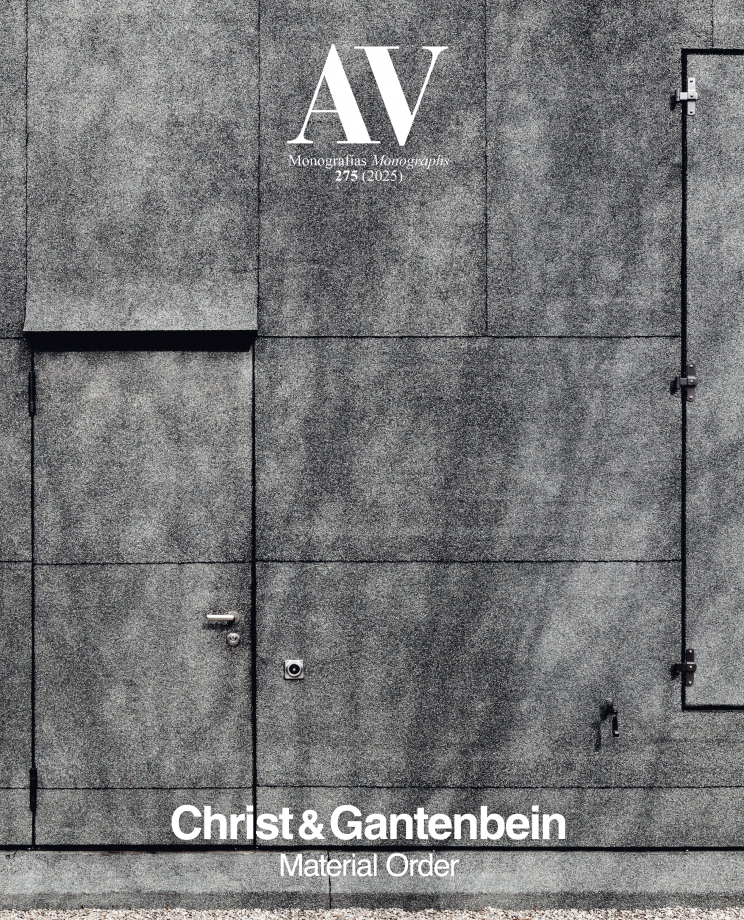Kunstmuseum Basel Main Building Renovation
First Prize- Architect Christ & Gantenbein
- Type Museum Culture / Leisure Refurbishment
- Date 2021
- City Basel
- Country Switzerland
- Photograph Stefano Graziani
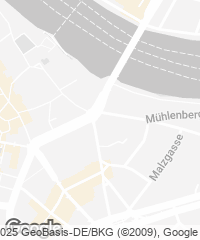
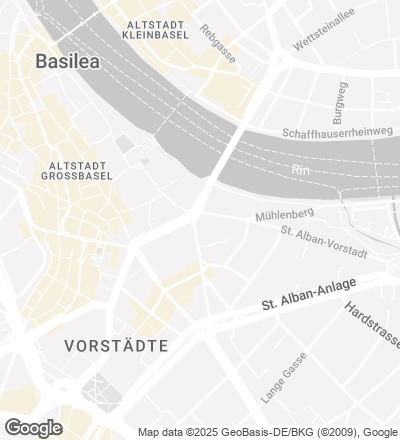
Reinforcing the connection between the museum and city, two new openings accessible via the arcaded sidewalk will be the primary change to the outer shell. The garden is to be doubled in size, while its interior courtyards and terrace will be updated with new vistas.
The introduction of notable updates follows the goal of softening a certain rigidity through new programs. These include a repositioned store and a café, both accessible from the street, and the creation of flexible art spaces connected to public zones...[+][+]
Cliente Client
Bau- und Verkehrsdepartement Basel-Stadt Hochbau- und Planungsamt
Arquitectos Architects
Christ&Gantenbein; Johnston Marklee, Rapp (Edificio histórico Historical Building)
Fecha Date
2010-2016 (Edificio nuevo New Building);
2021- (Edificio histórico Historical Building)
Equipo Team
Emanuel Christ, Victoria Easton, Christoph Gantenbein, Daniel Monheim (socios partners); Anna Flückiger, Stephanie Hirschvogel (asociados associates); Andrea Adami, Melina Almpani, Aurora Bellini, Michael Bertschmann, Berta Bilbao, Toni Bosch, Andrea Cazzaniga, Tomasz Dudek, Cloé Gattigo, Bernhard Geiger, Thomas Gläss, Thomas Grahammer, Adam Gorka, Jan-Philipp Gottsleben, Carmen Franc, Christoph Hiestand, Noëlle Hutmacher, Petra Jossen, Daan Koch, Astrid Kühn, Alexandre Lebet, Calvin Liang, Marcela Lino, Michelle Müller, Marcus Müller, Francisco Moura Veiga, Maximila Ott, Patrick Reuter, Salome Sarishvili, Louis Schiess, Anette Schick, Jennifer Schmachtenberg, Anne Katharina Schulze, Kilian Schellenberger, Kai Timmermann, Julia Tobler, Christina Wendler, John Wang, Yushao Wu, Jan Zachmann, Ondřej Zgraja
Consultores Consultants
ARGE Generalplaner KME Christ&Gantenbein / Peter Stocker, FS Architekten, ZPF Ingenieure, August+Margrith Künzel Landschaftsarchitekten, Stokar+Partner, Emmer Pfenninger Partner, Bakus Bauphysik&Akustik, Gruner, Ludovic Balland Typography Cabinet, INCHfurniture, iart, Studio Vulkan, Waldhauser+Hermann, Transsolar, Ehrsam Bauphysik
Superficie Floor area
11.500m² (Edificio nuevo New Building); 17.500m² (Edificio histórico Historical Building)
Fotos Photos
Stefano Graziani; Walter Mair

