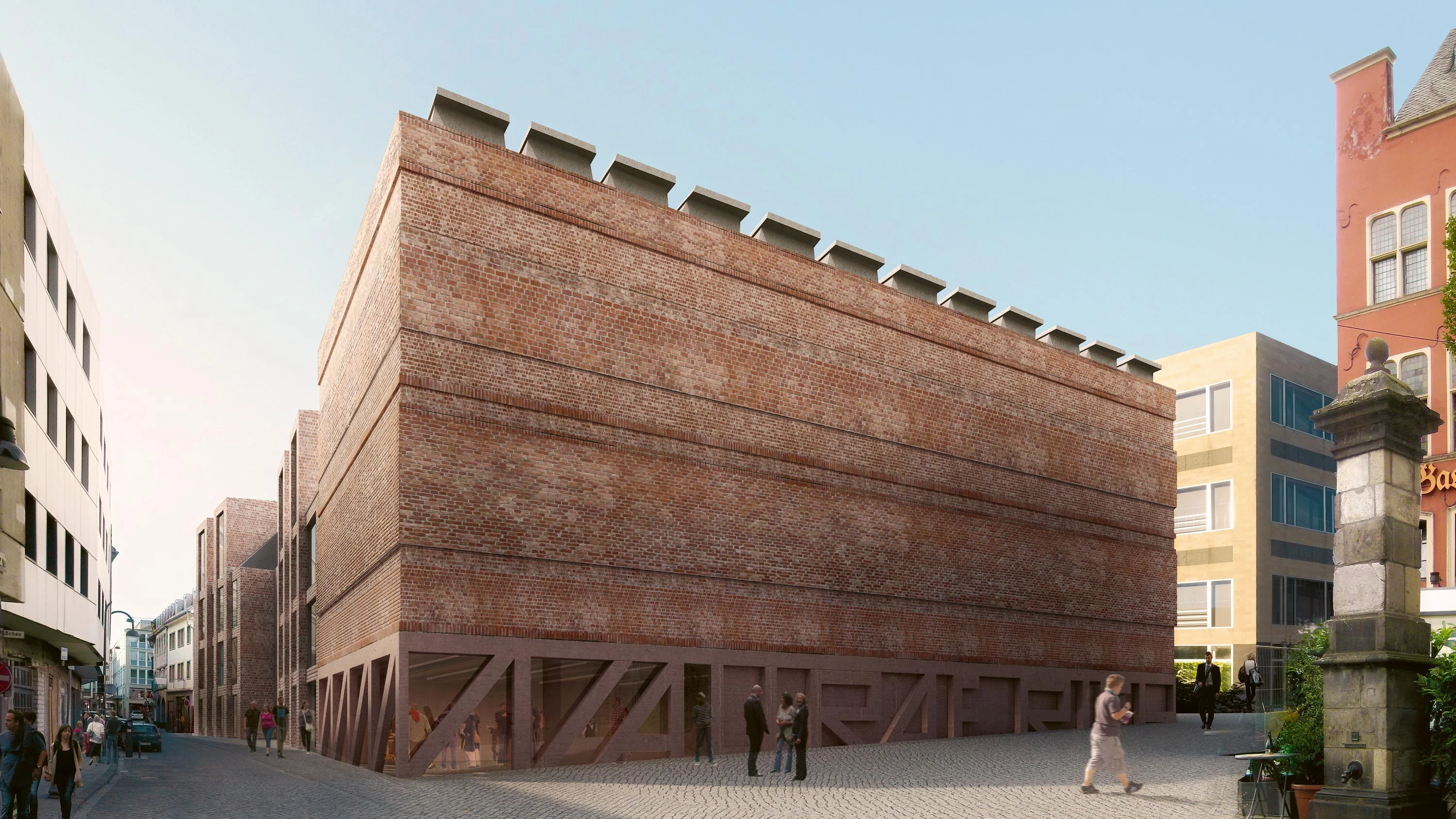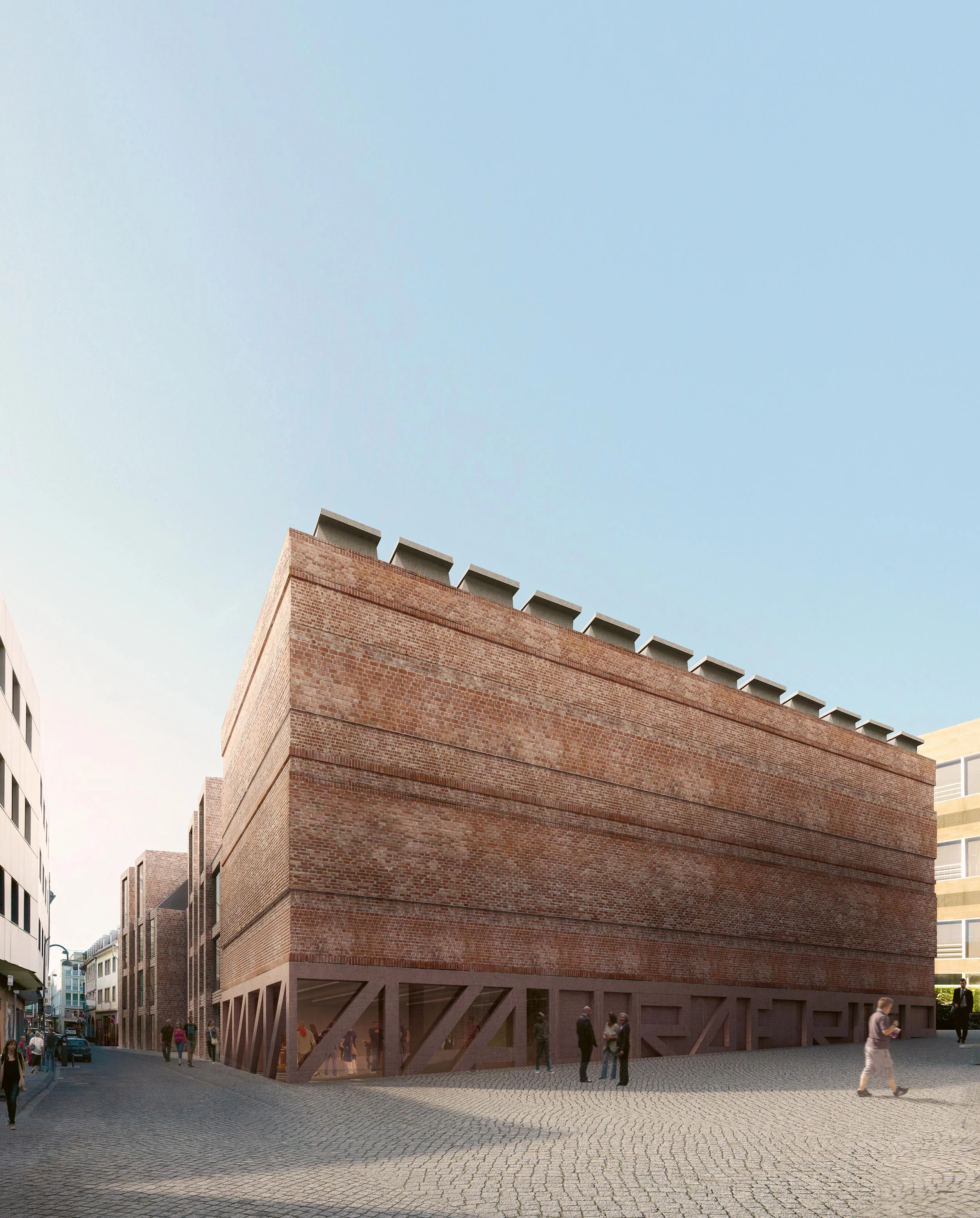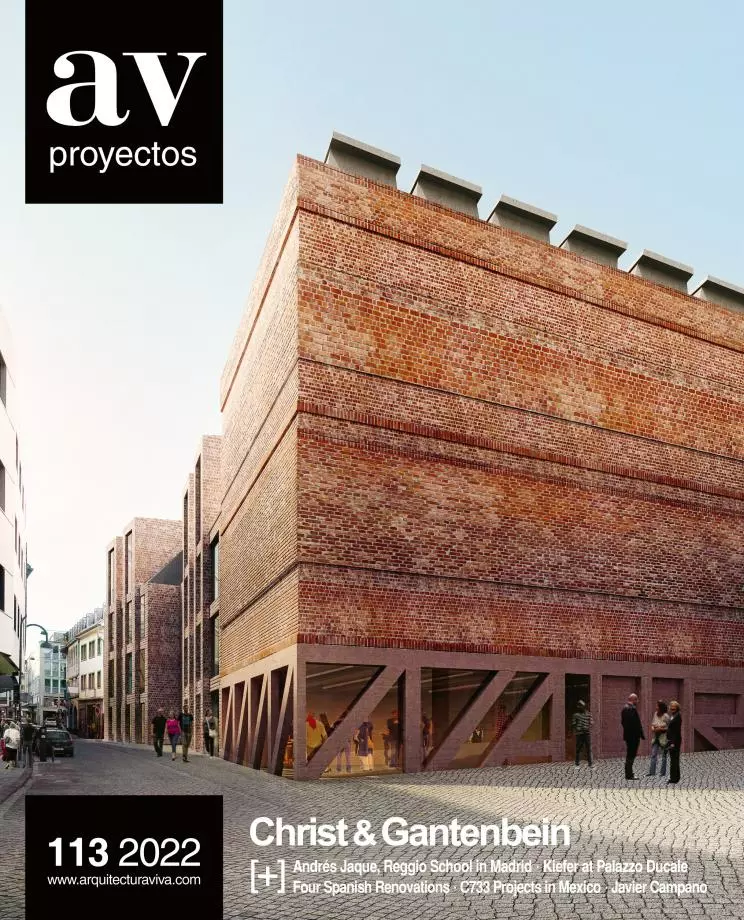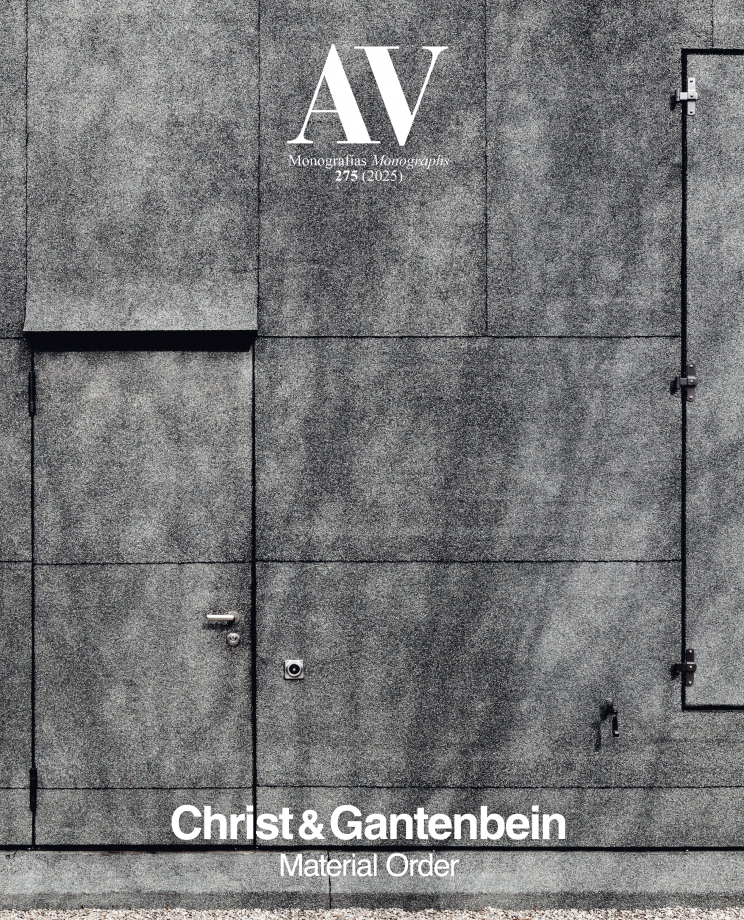Wallraf Richartz Museum, Cologne
First Prize- Architect Christ & Gantenbein
- Type Culture / Leisure Museum
- Material Ceramics
- Date 2013
- City Cologne
- Country Germany
- Photograph Stefano Graziani
The connection between the two buildings is assured by new stairs that lead to basement exhibition spaces in the new building. This solution respects the integrity of the existing design while ensuring a cohesive spatial experience for the visitors.
In keeping with neighboring buildings, the brickwork in the extension’s facade consists of different types of stone that vary in size and color, resulting in a horizontal layering reminiscent of the archaeological excavations in the old town of Cologne...[+][+]
Cliente Client
City of Cologne, Stifterrat Wallraf-Richartz-Museum & Fondation Corboud
Arquitectos Architects
Christ & Gantenbein
Equipo Team
Emanuel Christ, Christoph Gantenbein, Tabea Lachenmann, Daniel Monheim, Stephanie Müller, Jennifer Schmachtenberg, Leveni Kalentzi, Robin Quaas, Alice Francesconi, Marcel Weimar, Valerian Beltrami, Nicholas Kazmierski, Anne Katharina Schulze, Lucas Schrader, Angela De Azevedo Charters, Maximila Ott, Elia Fontani, Francesco Mazzi, Aurelia Müggler, Enzo Nercolini, Beatriz Ferreira, Antoni Grzeskowiak, Sofie Hybholt, Timon Voide, Mara Horvath, Quentin Dauvergne
Consultores Consultants
Ludovic Balland, Typography Cabinet; ZPF Ingenieure; Drees & Sommer Advanced Building Technologies; Brandwerk; MUP-Group; IBH – Ingenieurbüro Holzem Hartheim; Kraiss & Wilke; Institut für Tageslichtplanung; ag Licht; Jappsen Ingenieure; Büro Uebele; Drees & Sommer; Emmer Pfenninger Partner; NTS
Fotografía Photographs
Stefano Graziani








