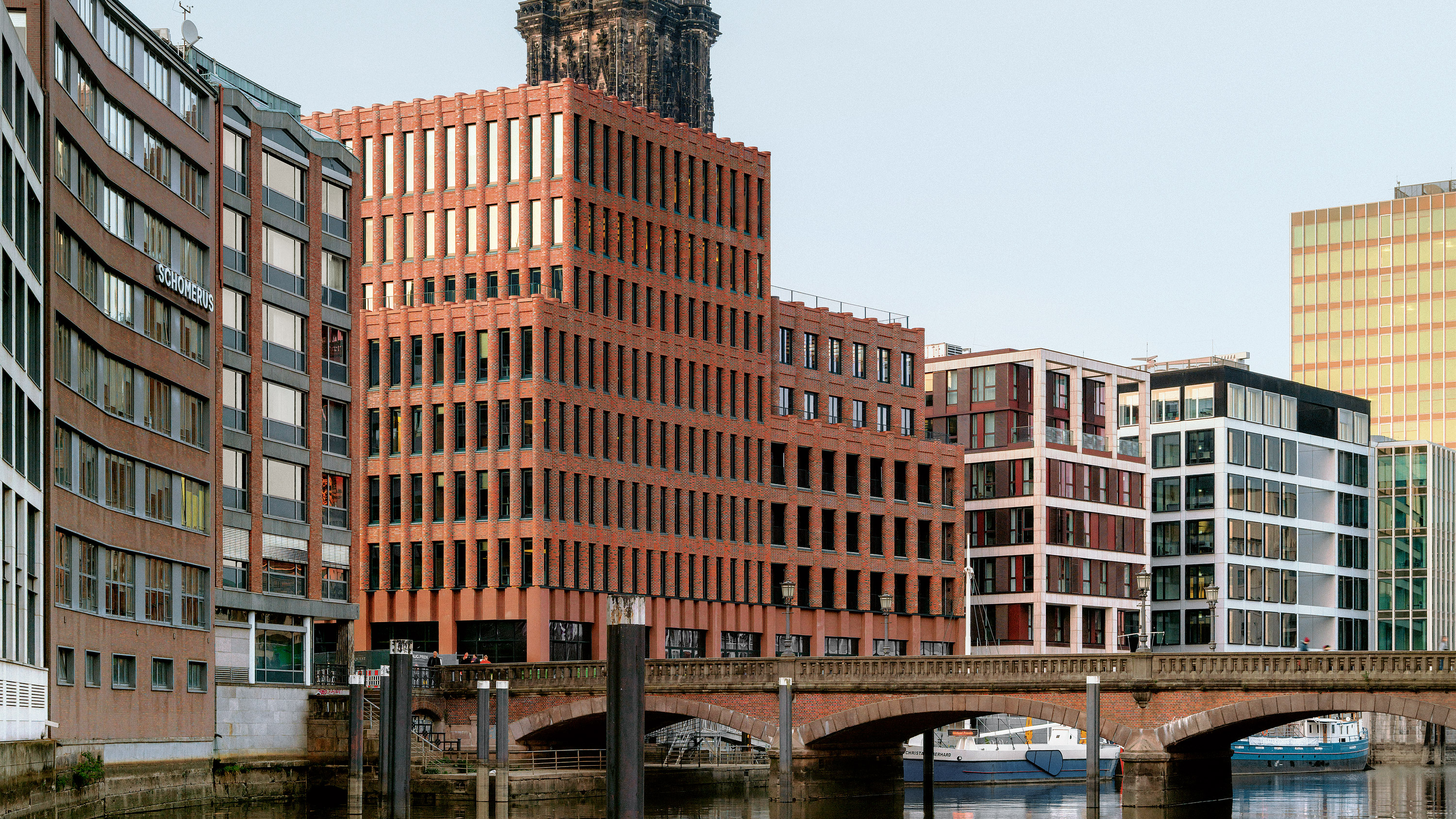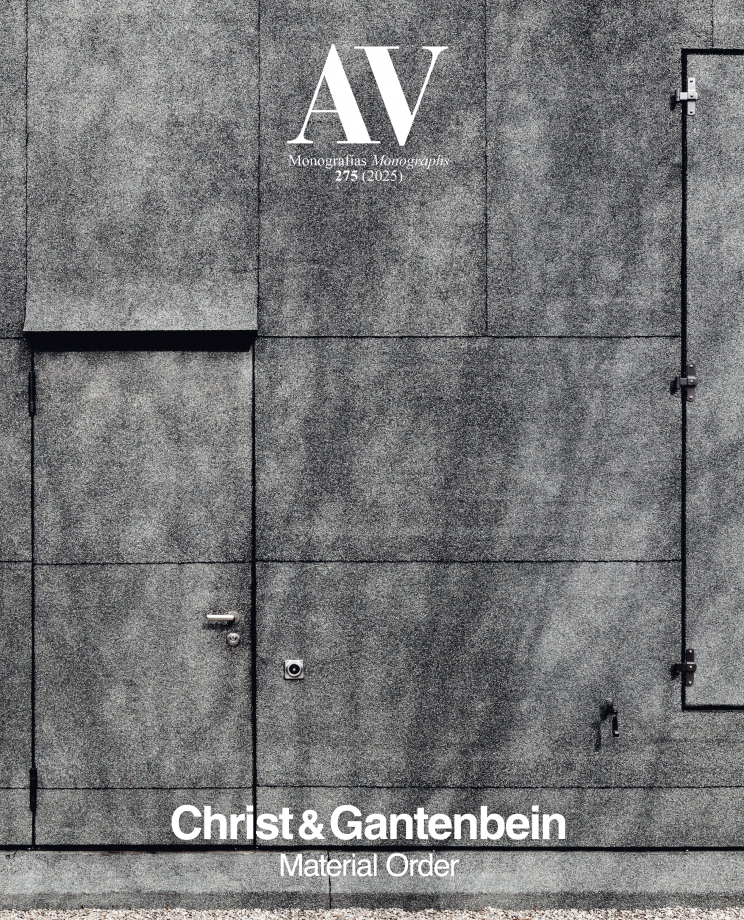Willy-Brandt-Strasse, Hamburg
Christ & Gantenbein- Type Housing Commercial / Office
- Material Brick
- Date 2019 - 2025
- City Hamburg
- Country Germany
- Photograph Simon Menges
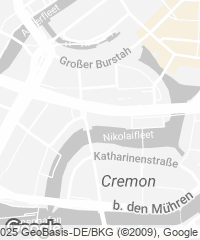
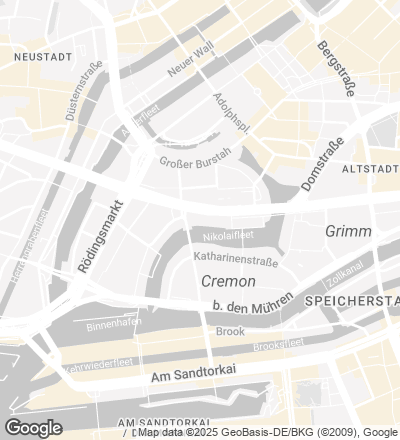
Located in the heart of Hamburg, the Willy-Brandt-Strasse is a road that was cut across the city after World War II, when a good part of the center was destroyed. The road was conceived as a fast way for vehicles crossing the city from east to west. The operation involved physically separating historical neighborhoods with a six-lane artery, creating a very fragmentary environment. Aside from responding to this complex context, the project also had to address the geometry of the Fleet River and create a recognizable building by the rectangular and representative Hopfenmarkt square. The site’s redevelopment represents a historic opportunity to bring together these different urban realities in a strong landmark building. The new design is an articulated structure for housing and offices that mediates between the traditional Fleet houses by the river and the modern, large-scale developments along the main street: a self-confident, striking volume that provides urban stability. The volume’s setbacks and recesses carefully react to the building’s corner location and neighboring facades on the river. Semi-circular piers of red brick rhythmically order the facade, while quoting local 19th-century brick Gothic architecture.
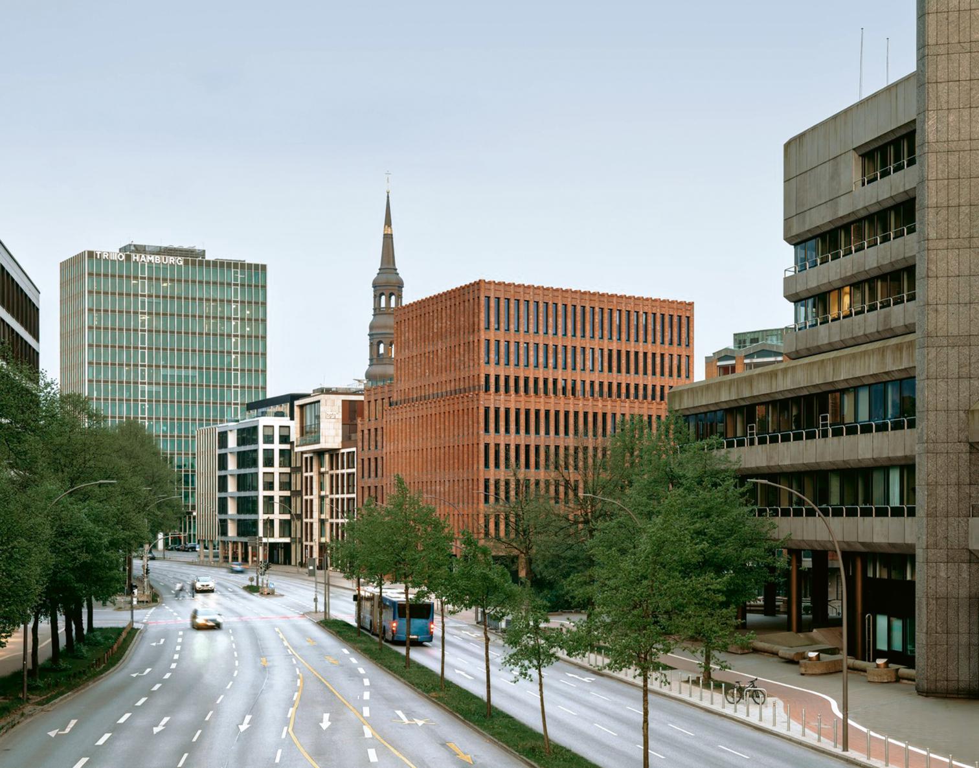
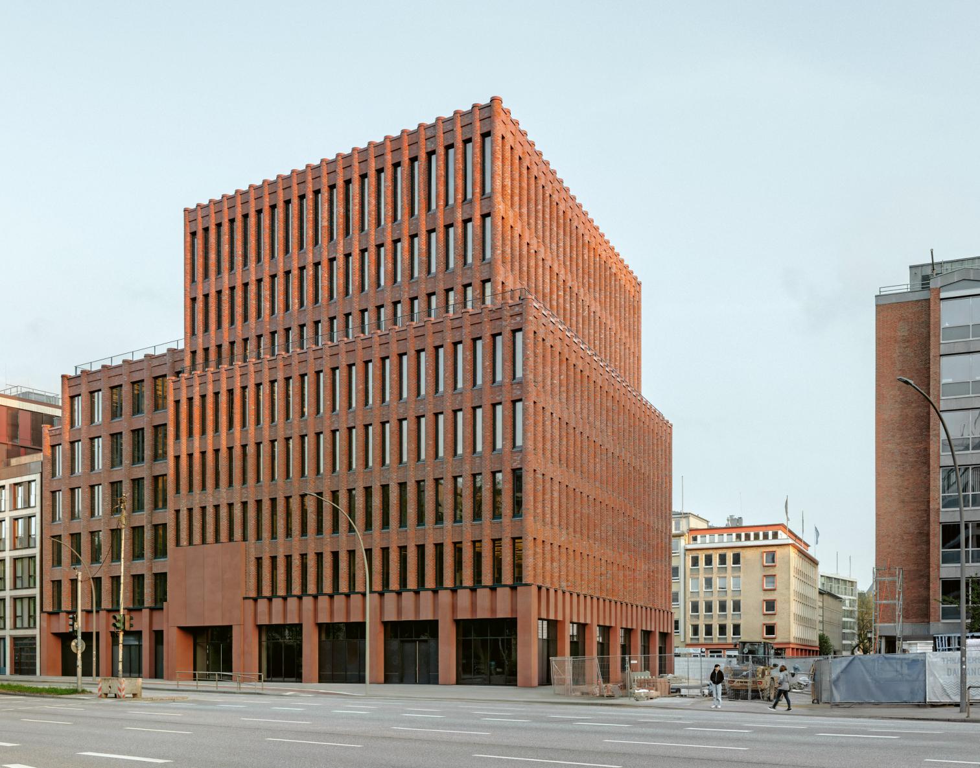
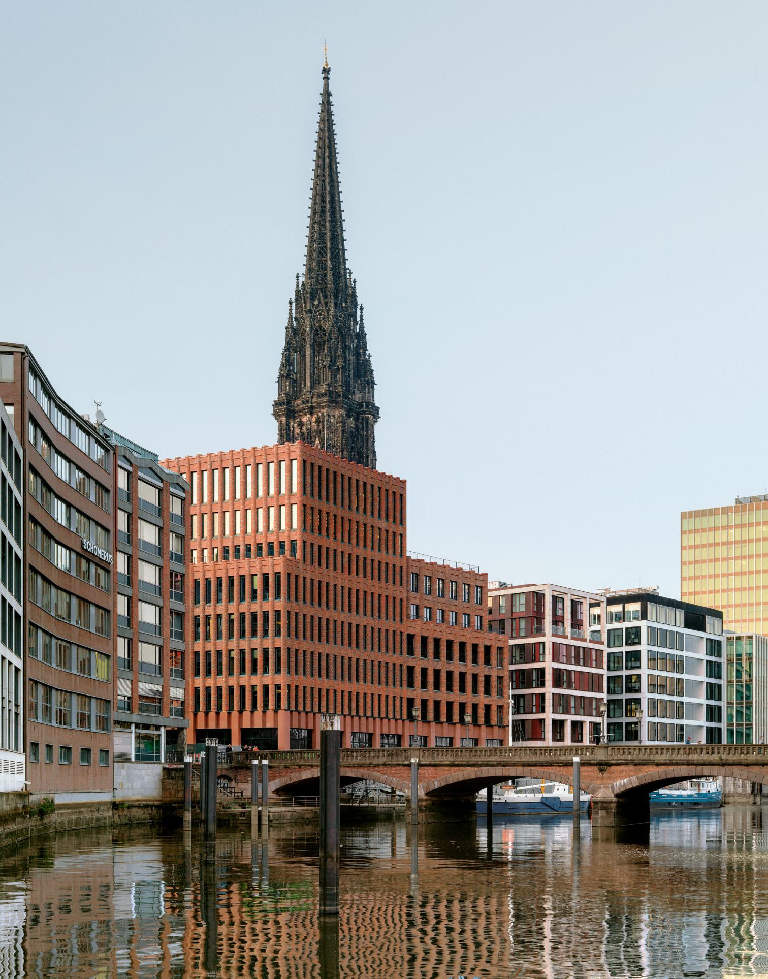
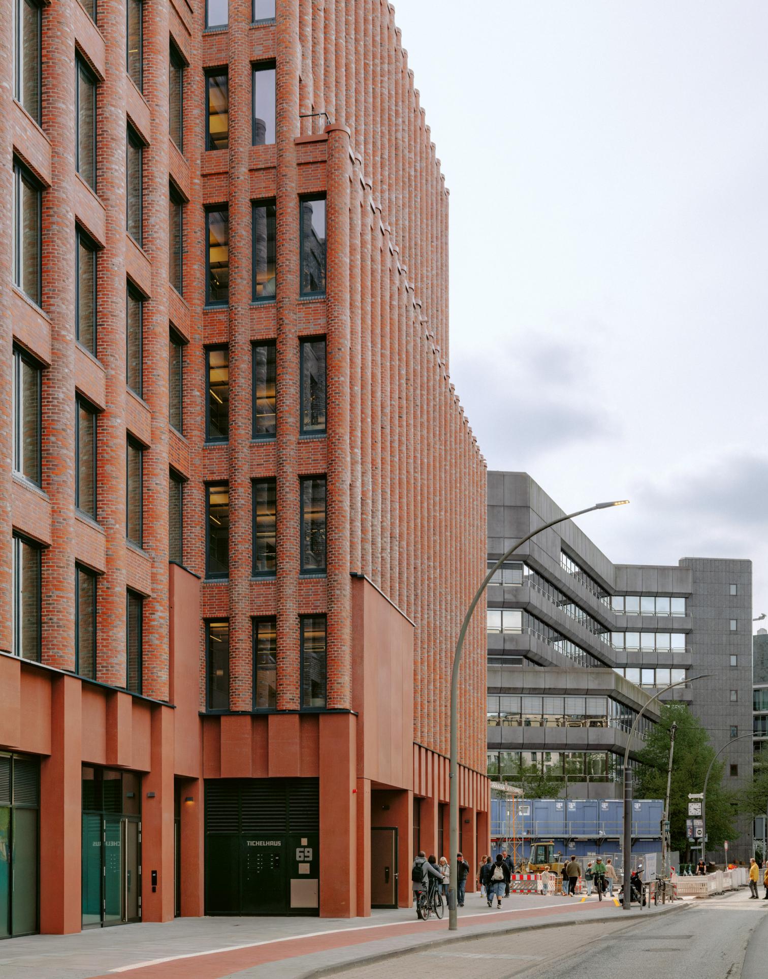
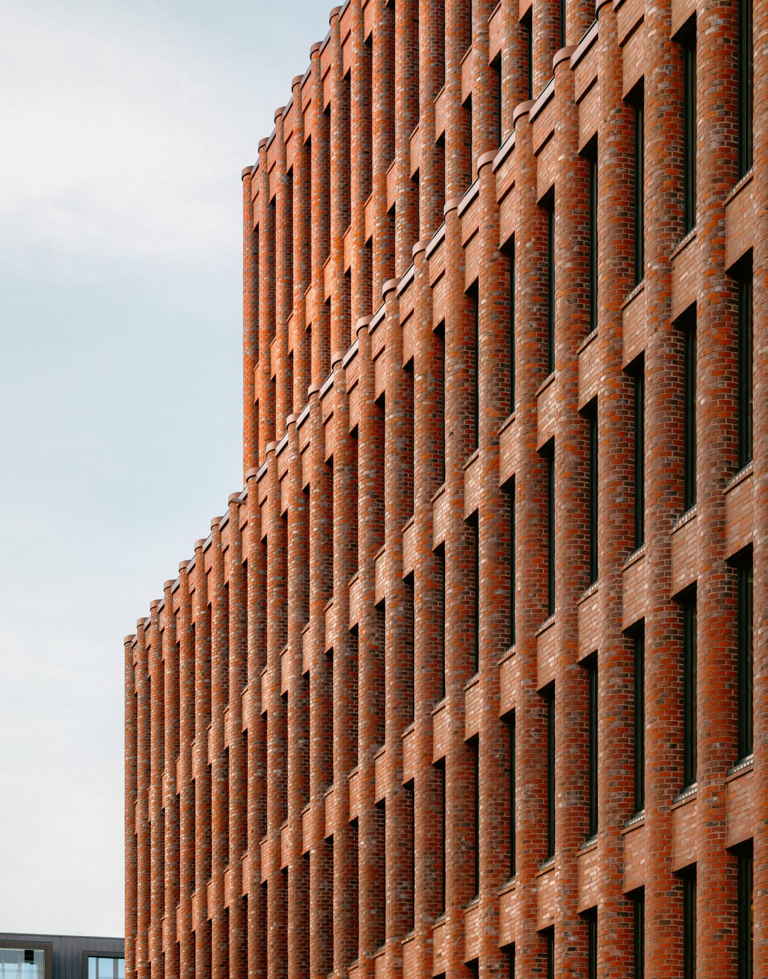
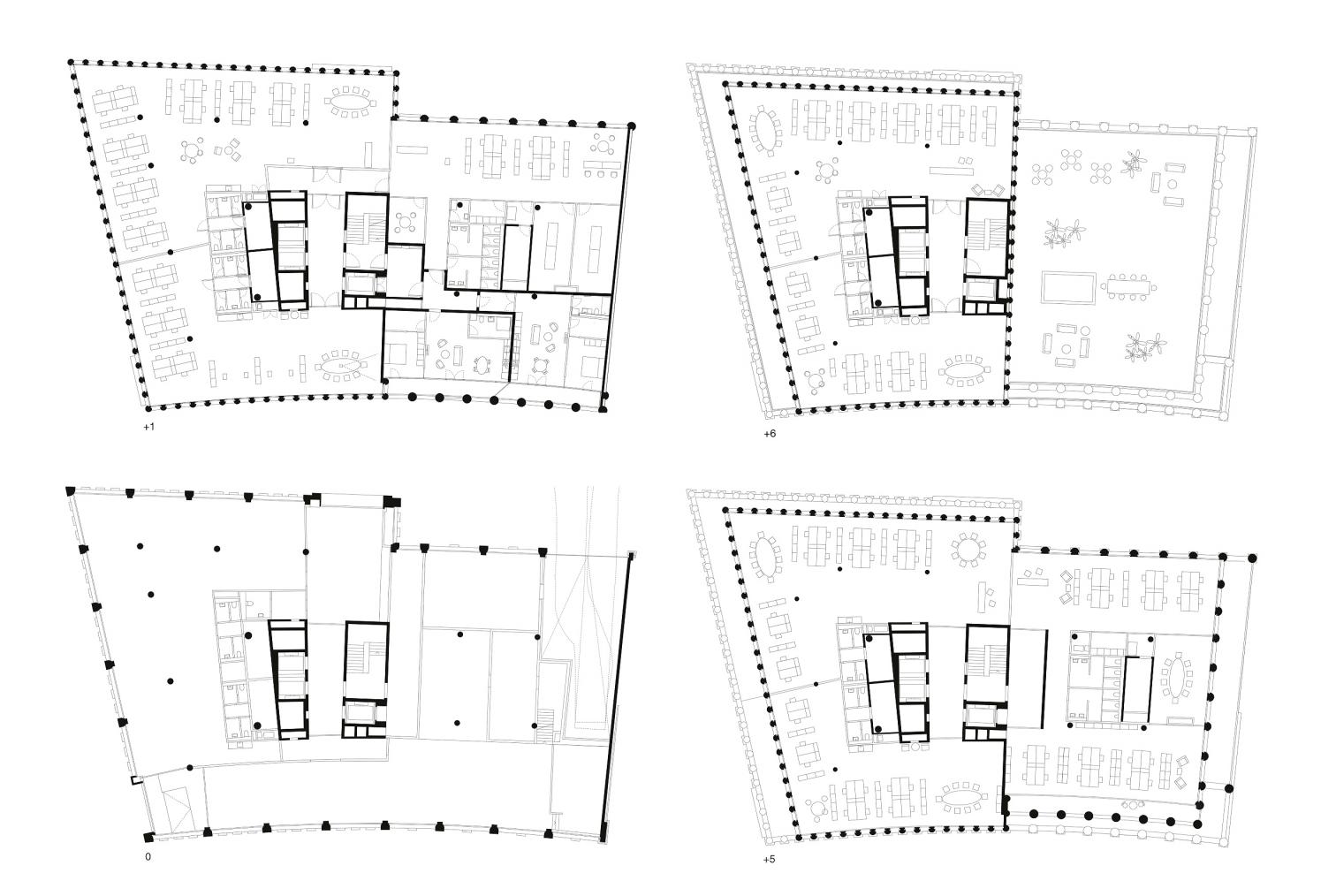
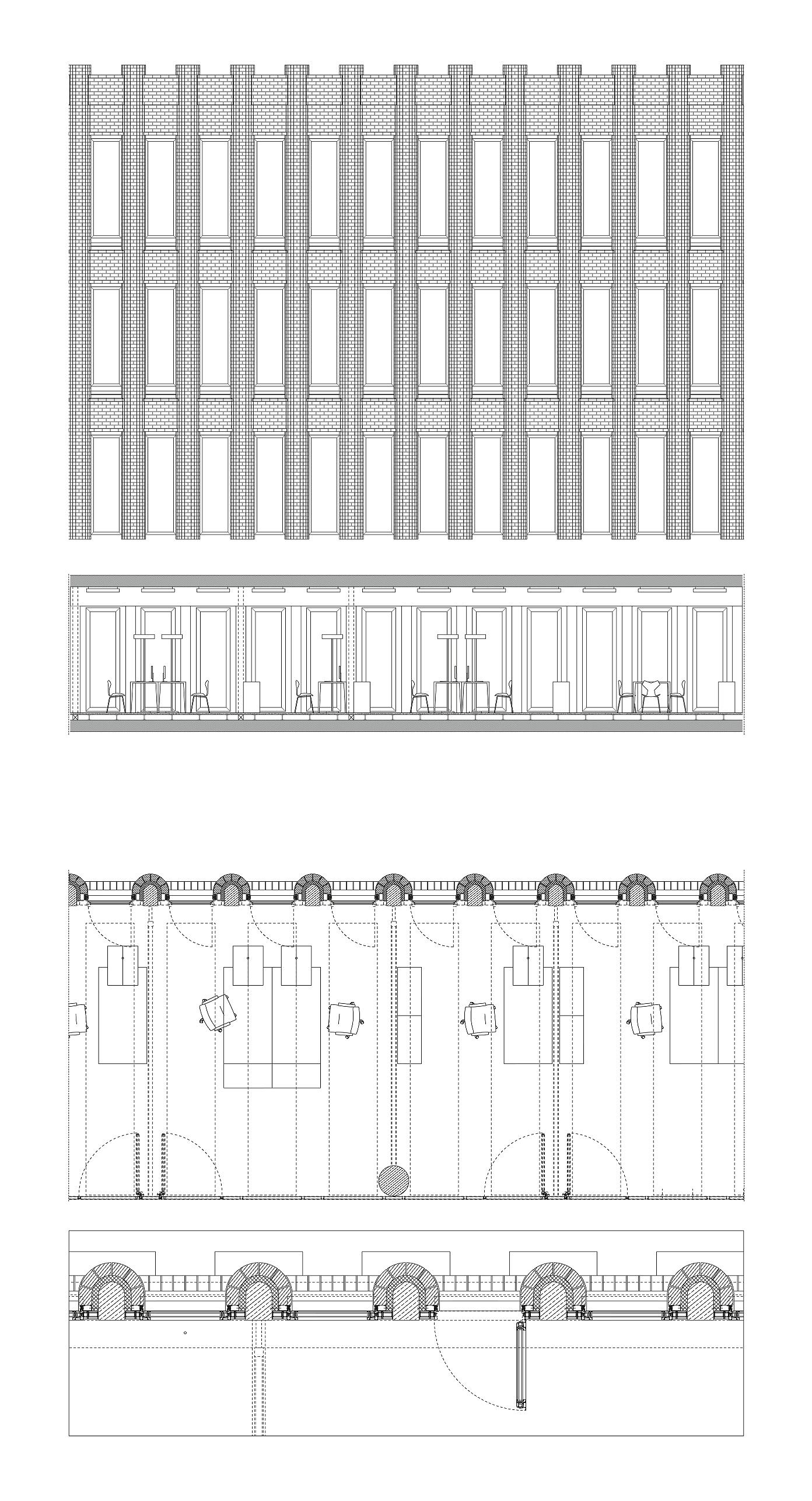
Cliente Client
WB69 QUEST Verwaltungs GmbH Deutschland
Arquitectos Architects
Christ & Gantenbein
Fecha Date
2019-2025
Equipo Team
Emanuel Christ, Christoph Gantenbein, Tabea Lachenmann (socios partners); Astrid Kühn (asociados associates); Alessandro Cairo, Ana Sofia Costa Guerra, Matthias Dexheimer, Simone Fagini, Alejandro Garin Odriozola, Kunqi Hou, Michal Kulesza, Marcela Lino, Jonas Løland, Aurelia Müggler, Giorgio Notari, Pasqualina Papa, Juan Pardellas, Dimitri Stassin, Marcel Weimar; Marc Miquel Castells, Edyta Filipczak, Samyuktha Ganesh, Aaron Wahl
Consultores Consultants
baubüro eins, apm projektmanagement gmbh, APT Ingenieure, Ingenieurbüro Dr. Binnewies, eicher+pauli, Petersen Ingenieure GmbH, Taubert und Ruhe, Wetzel&von Seht, Argus Stadt- und Verkehrsplanung
Superficie Floor area
9.000 m²
Fotos Photos
Simon Menges

