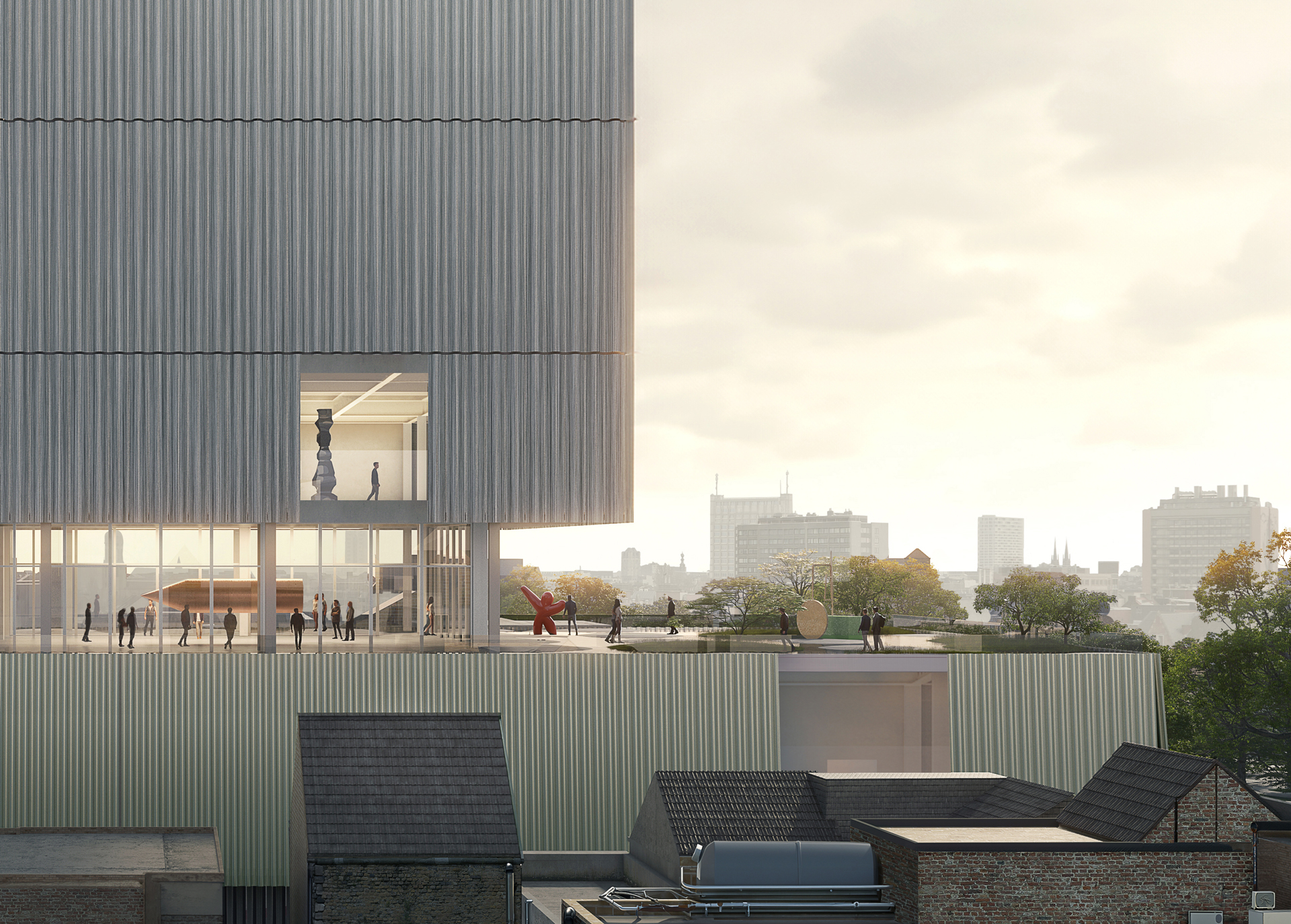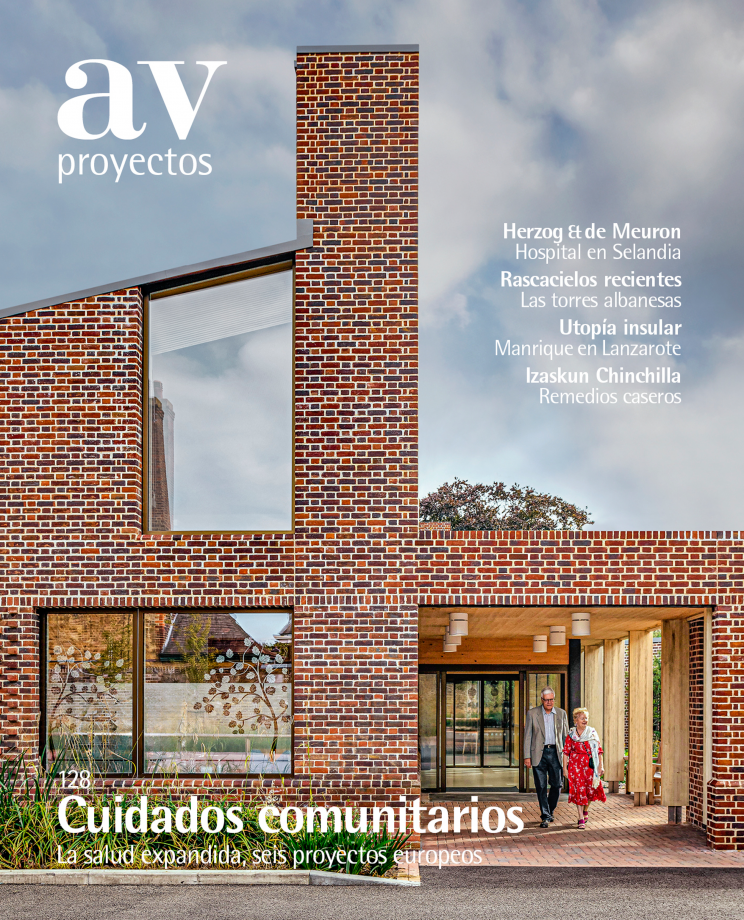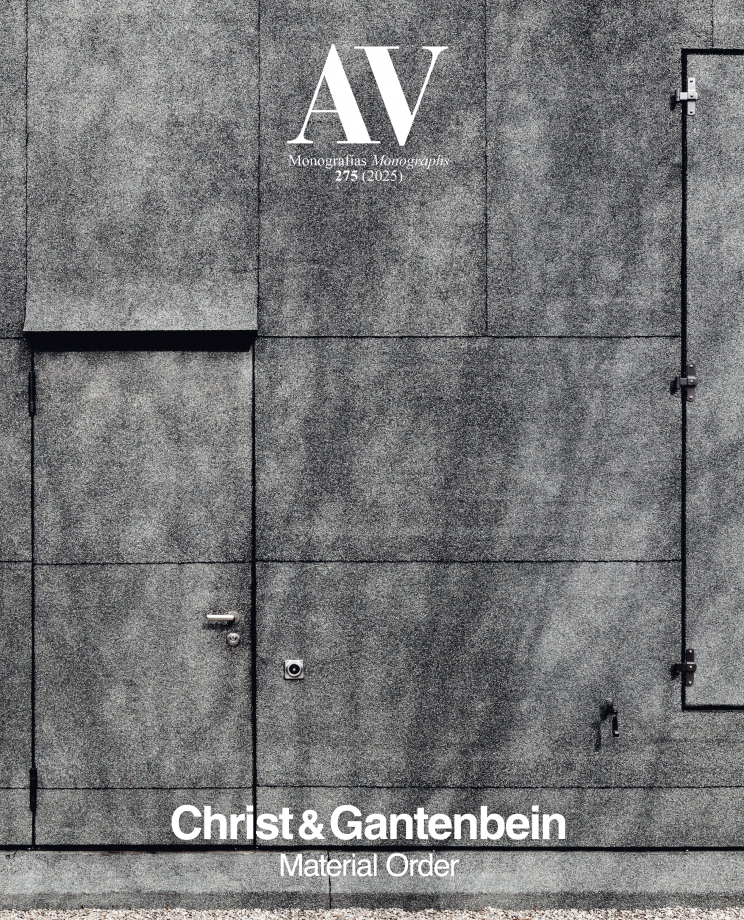Museum of Contemporary Art Antwerp
Christ & Gantenbein Bovenbouw ArchitectuurThe firms Christ & Gantenbein (Switzerland) and Bovenbouw Architectuur (Belgium) have won the competition to design the new Museum of Contemporary Art Antwerp (M KKA) on what is currently the site of the Court of Appeal in the Waalsekaai neighborhood of the Belgian city. Located between the Scheldt quays and Zuidpark, the 18,500-square-meter building presents a stepped organizaion, with extensive spaces for exhibitions and events, plus terraces offering cityscape views.
The design gives priority to making the premises adaptable and multifunctional, facilitating artistic and cultural exploration. Layering diverse spatial arrangements, the structure connects the sections – each serving specific program needs – by means of a promenade architecturale. The side facing the park gradually integrates with the community through a series of setbacks.
A porous foyer blurs the line between city and institution. This covered public space acts as a link between the riverbank and Zuidpark, doing much for accessibility and interaction.
Passive design strategies maximize energy efficiency, while prefabrication and demountability minimize wastes and increase flexibility.
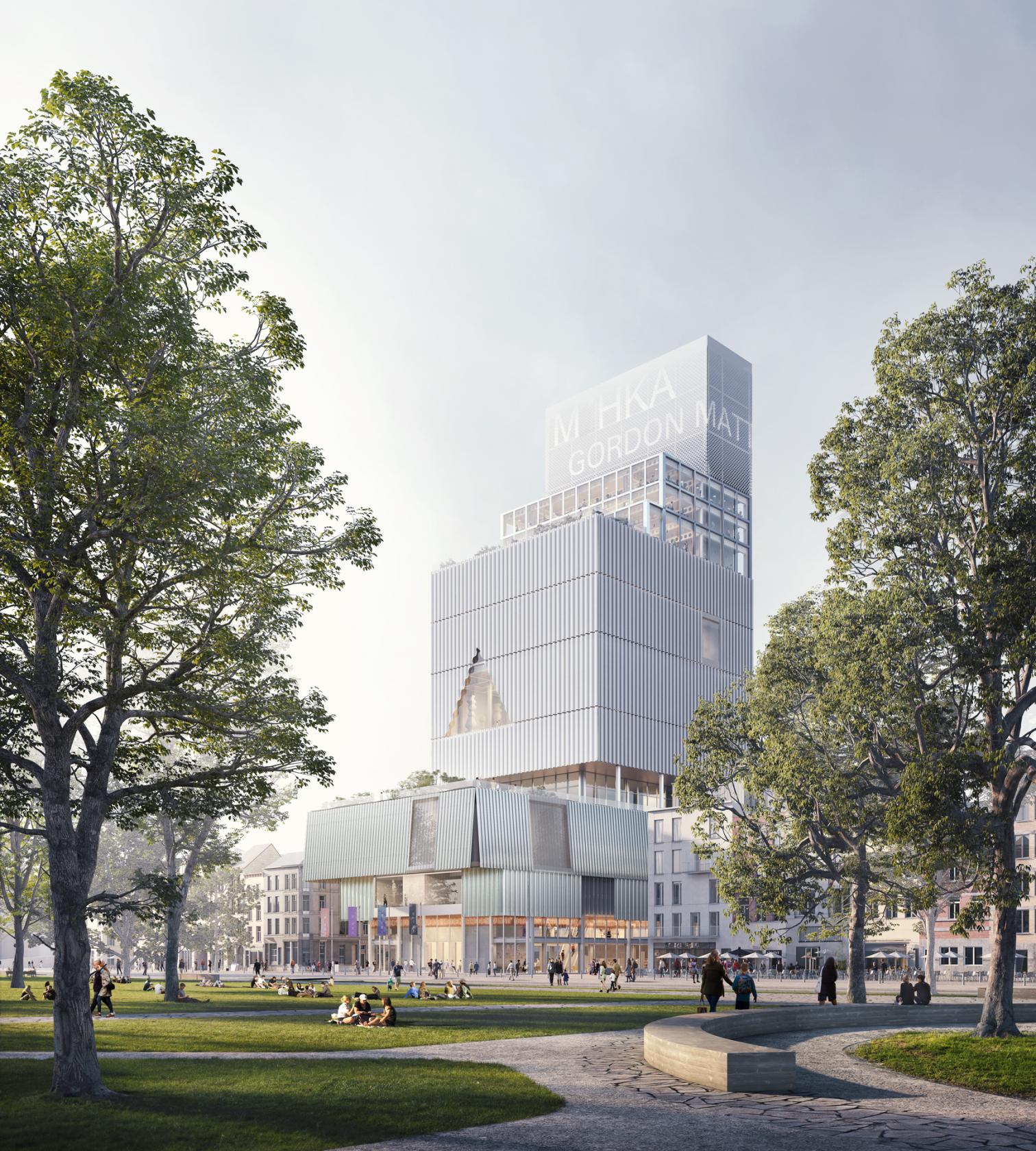
Imágenes: Filippo Bolognese
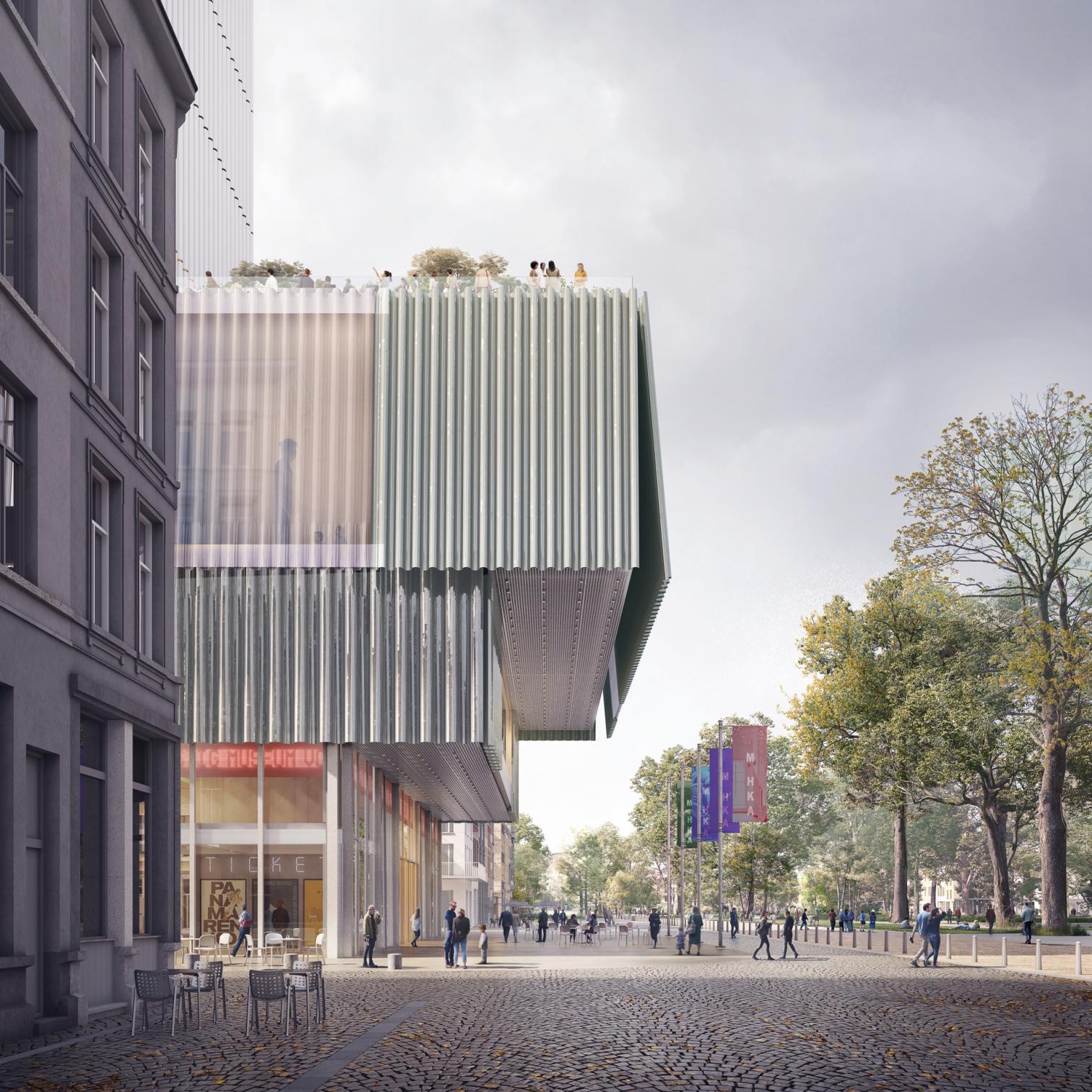
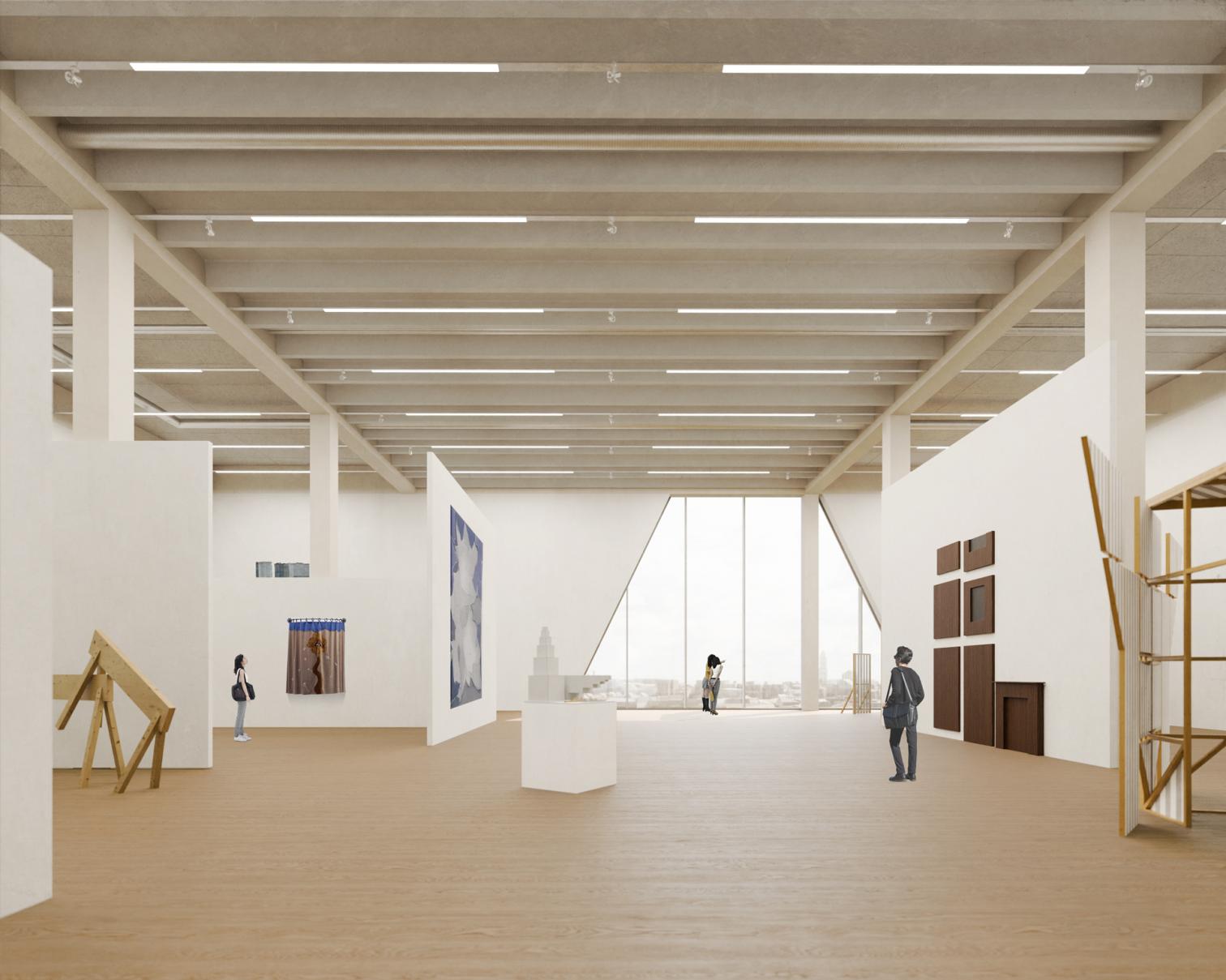
Cliente Client
Flemish Government
Department of Culture, Youth & Media under the guidance of the Agency for Facility Operations (Het Facilitair Bedrijf)
Arquitectos Architects
Christ & Gantenbein; Bovenbouw
Fecha Date
2025-
Equipo Team
Christ & Gantenbein: Emanuel Christ, Christoph Gantenbein, Tabea Lachenmann, Daniel Monheim (socios partners); Jennifer Schmachtenberg, Anne-Katharina Schulze (asociados associates); Marc Miquel Castells, Leandro Gonzàlez, Jan-Philipp Gottsleben, Maximilian Herscu, Calvin Liang, Eleonora Valle
Bovenbouw: Dirk Somers, David de Bruijn, Valerie Van de Velde, Kuba Biernacki, Mathis Bergmann, Mikołaj Cichocki, Rodrigo Miguel Lourenco Rafael
Consultores Consultants
Ney&Partners, Robin Winogrond, Jensen Hughes, Waldhauser+Hermann, Arcade Engineering, Atmos Lab, Jaspers-Eyers, M-gineers, beersnielsen
Superficie Floor area
18.500 m²

