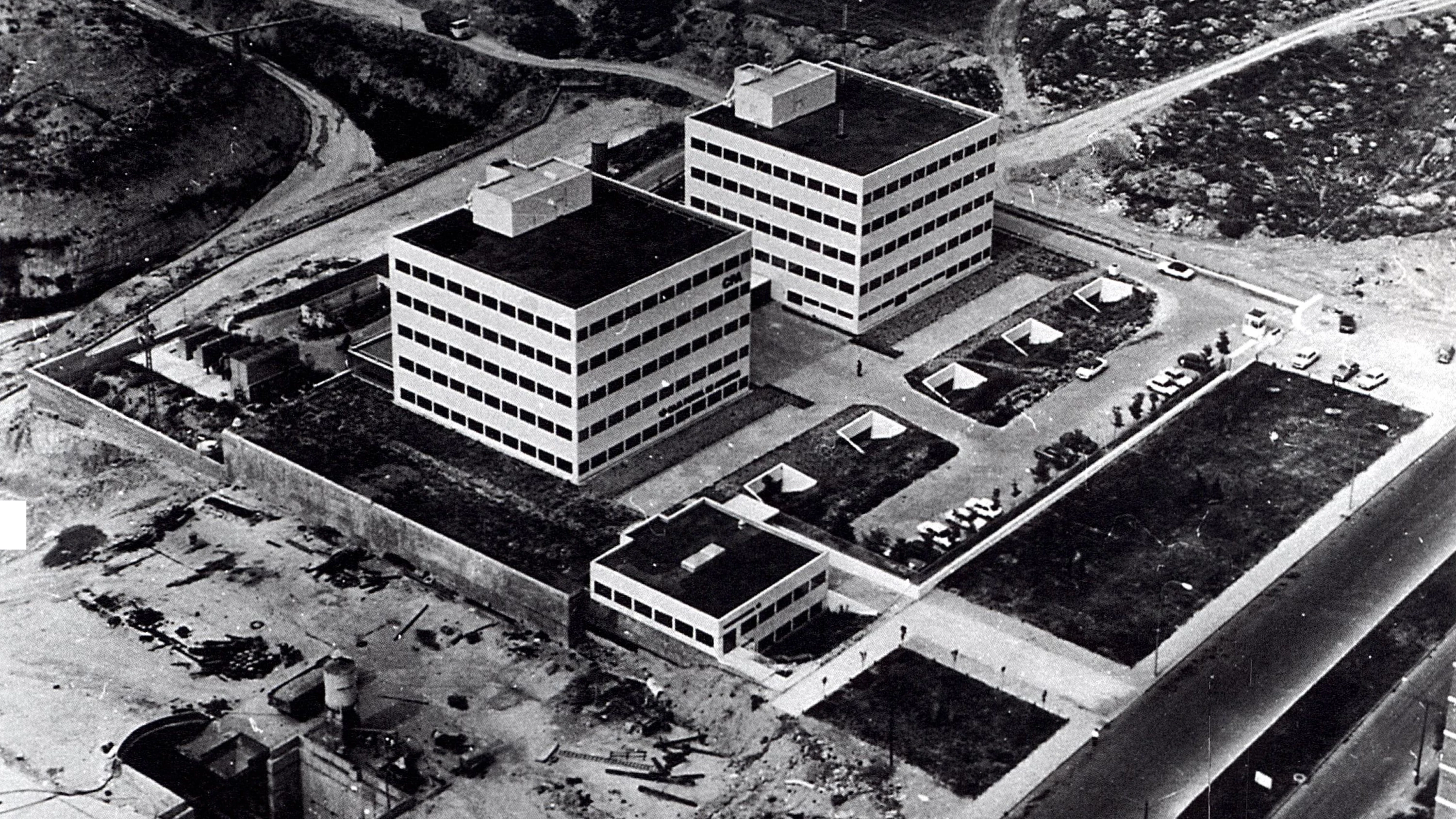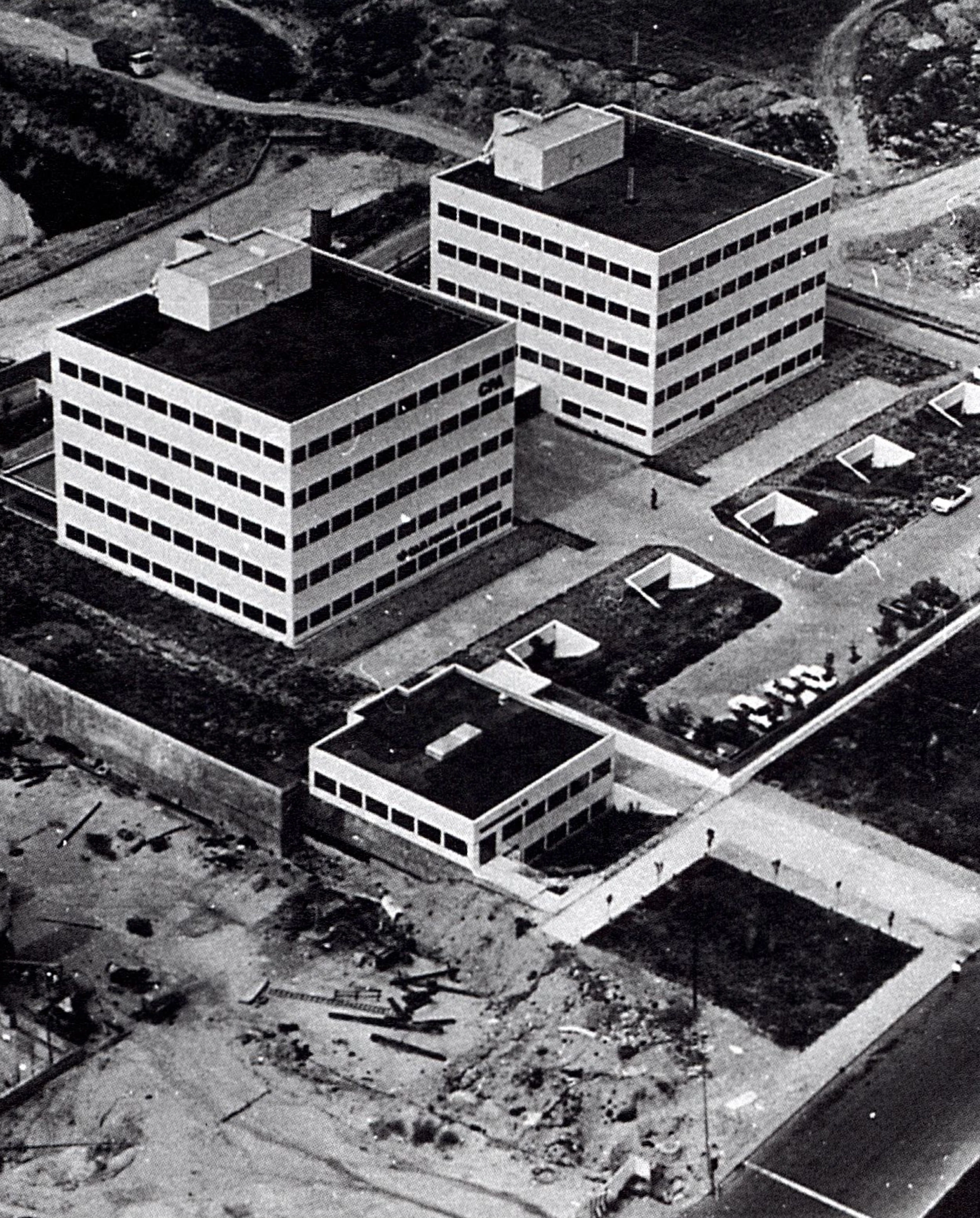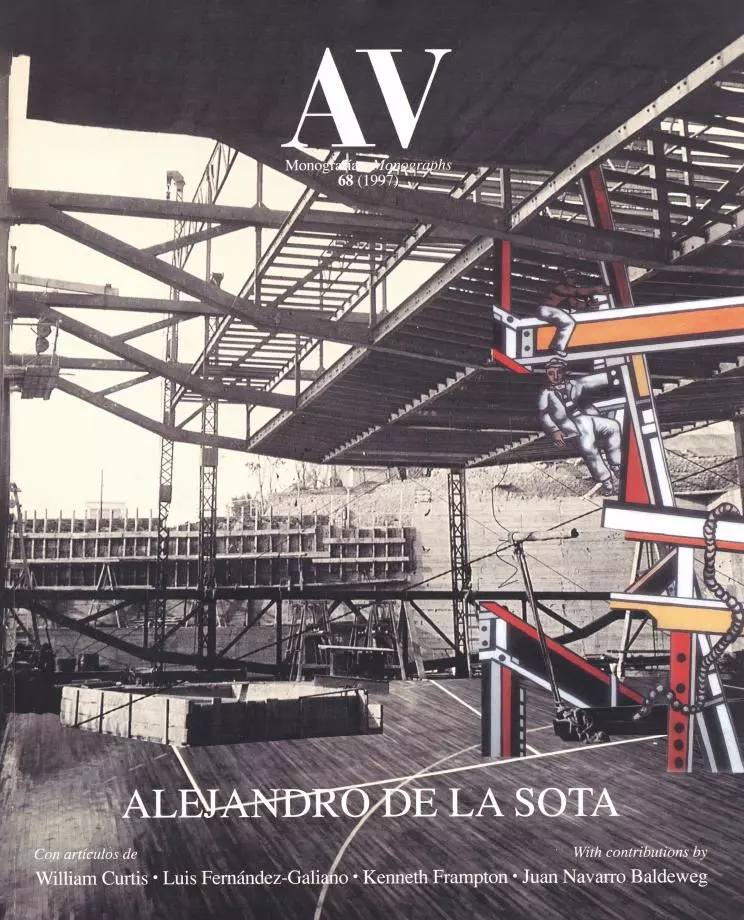Post Office Savings Bank Computing Center, Madrid
Alejandro de la Sota- Type Commercial / Office Institutional Headquarters / office
- Date 1972 - 1977
- City Madrid
- Country Spain
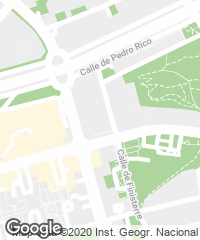
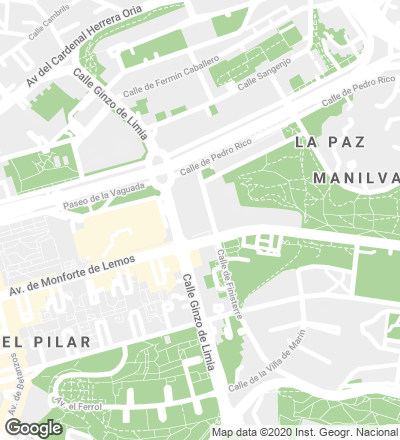
Alejandro de la Sota's radical sachlich attitude is concentrated in his compactly diaphanous entry to the 1970 Bankunión head office competition. The project shows an unshakable faith in the ability of a material, in this case Thermopane glass, to represent architecture. But more than that, it reveals a firm belief in the capacity of a crystalline idea to actually shape the work; this is a rationale that inseparably contains the project’s physical and intellectual material. The rest no longer matters. The project unfolds with an inexorable internal logic, independently of the architect. For this reason Bankunión is more of a yearning, a recurring paradigm in Sotas oeuvre. Though he would never get to build it, he would constantly try to come close to it.
The commission for the computing center of the Caja Postal was the fruit of years of inconspicuous work done for the Post Office authorities. The project happily combined the objectives and interests of the now 62-year-old architect with the needs and requirements of the center, which was built like a computer frame, hermetic like the machines contained within. Three quarters of the total floor area is partly hidden in a three-level basement, and two white cubes rise symmetrically over this, autistically contemplating the disintegrated surroundings.
A dry-assembled, light industrial enclosure was made available to Sota for the first time. He had been very keen on this, and would now always use it. Here he used two types of metal sheeting, galvanized plate for the lower-ground floor and white-lacquered for the upper volumes. Inside, a false ceiling rail of galvanized or lacquered steel - depending on the treatment of the exterior - conceals the light and other fixtures while having the effect, because it is transparent, of stretching the reduced ceiling heights. The steel frame forms a slightly shifted 7x7-meter grid that emphasizes the eccentric location of the communication cores in both cubes. The building was designed for 300 persons and 80 computers, but now accommodates 1,000 and 1,500. The equipment has changed completely. Successive transformations have made it necessary to take down the exquisite rails and false ceilings in favor of the now indispensable technical floors. There is no room for nostalgia in what is an objective machine. The building’s atonal character is increasingly suited and relevant to its contents. The cube continues to function... [+]

