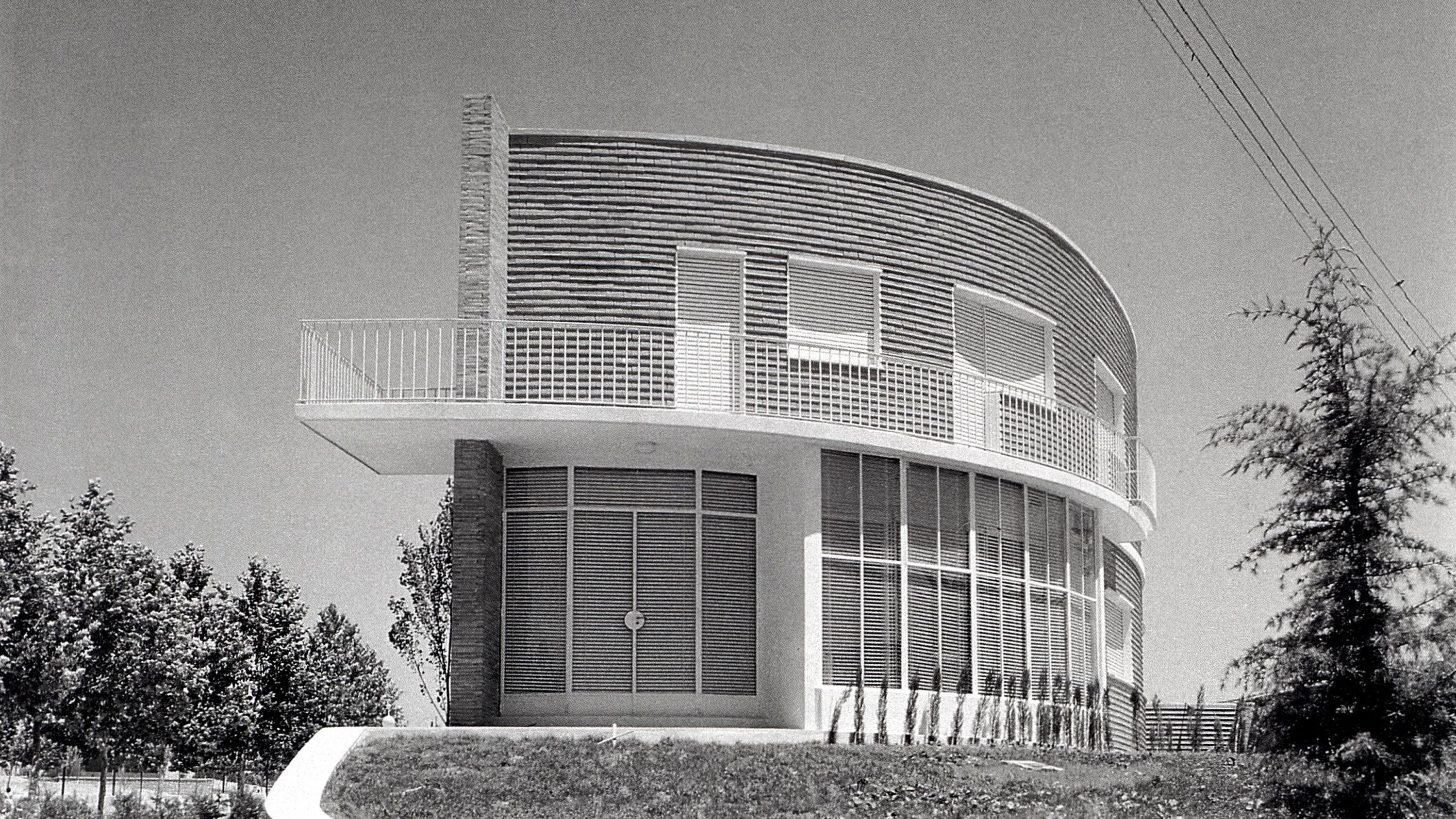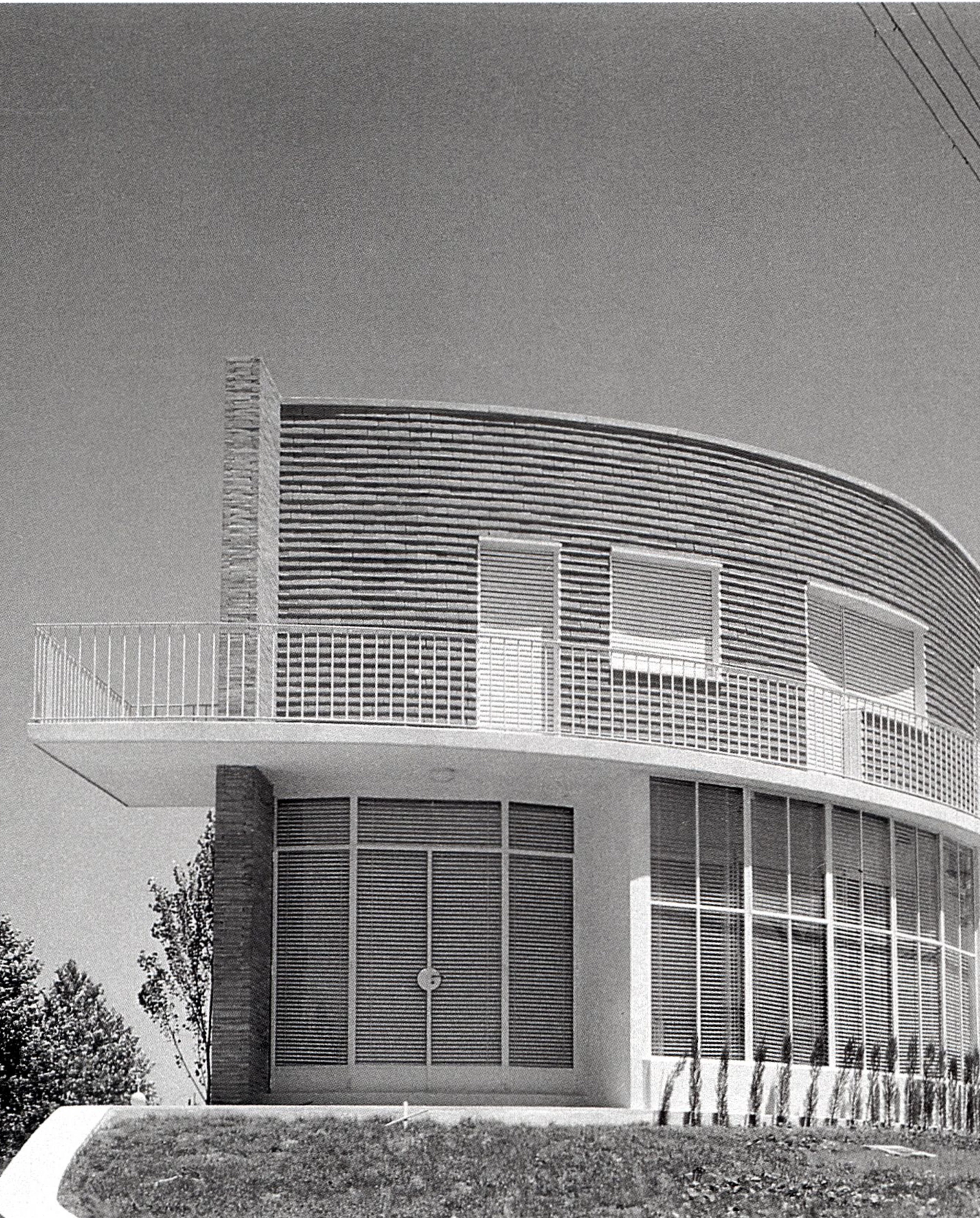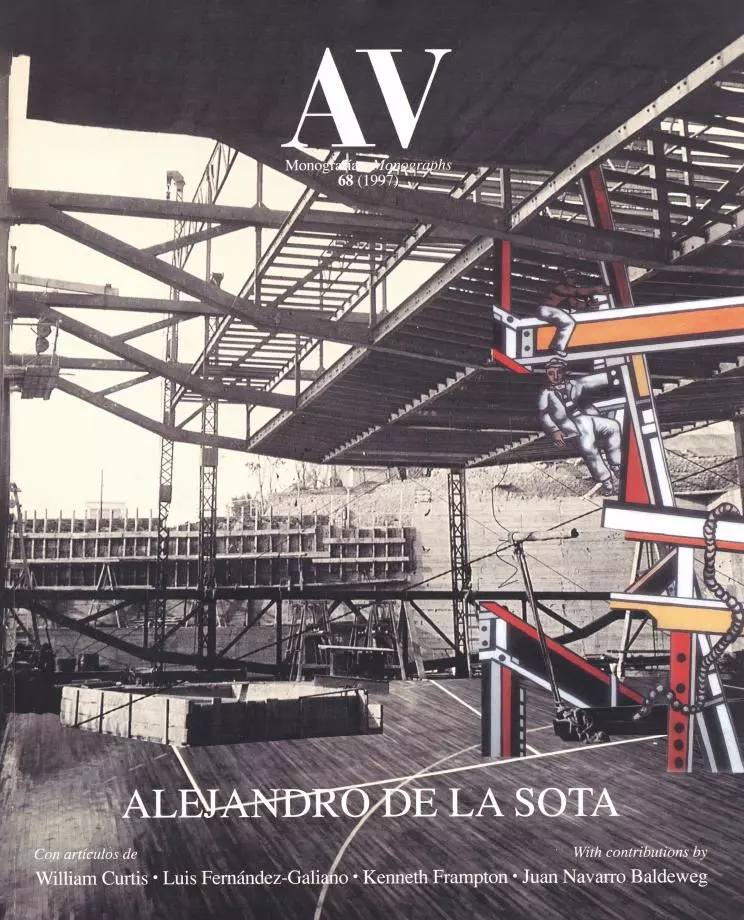The expressionist proposals of the start of the century took years to become of use to architecture. Although they lent formal features to rationalism, besides half a dozen emblematic buildings such as the Einstein or Schauspielhaus towers and a number of interesting houses, it was the Flash Gordon cartoon strip that best materialized them during the interwar period. Eventually these proposals were adapted to the postwar economy in the form of regionalist approaches that served as an alternative to a routine International Style. The freely traced line, organic materials and the déshabillé of fractures were echoed in the humble and popular interiors of Spanish tradition in a way that made them attractive and upheld them over the gallery.
Sota’s experience in this field was limited to interior design jobs, as for the Aviaco offices and his own home, or to mere questions of detail in social housing projects, when a trusting client granted him free rein in the design of a house on the edge of a dirt road between residen tial zones, on Dr. Arce Street. The Arvesú residence was built in 1955 and demolished in 1987 thanks to the ‘apparent error' of a municipal officer opposed to its status as a protected building. Sota had defined a family life that turned its back on the world, with the interiors and the yard in close touch with one another beneath the sun and shielded by an opaque front facade, premonitorily deaf to the traffic that would invade the long narrow lot years later. The Islamic desire for withdrawal is expressed in details like the broken route toward the entrance and the way the main door is solved, which strike a contrast with the fuid flow of the interiors.
The solution of the connection between the building and the lot does much to spice up an otherwise conventionally programmed house: two levels for the living and bedroom areas, respectively, and a lower-ground floor for services. Designed to achieve continuity between the living room level and the garden as well as to brighten up the half basement, the solution illustrates Sota’s increasing interest in making the most of the line of flotation of buildings.
The door, the cornice and the eave are elements which traditional architectural practice has used as rich linguistic resources. Alejandro de la Sota would abandon them in the course of his career, delving into the abstract terrains of sculptural or graphic form for which such resources are unwelcomed noises... [+]







