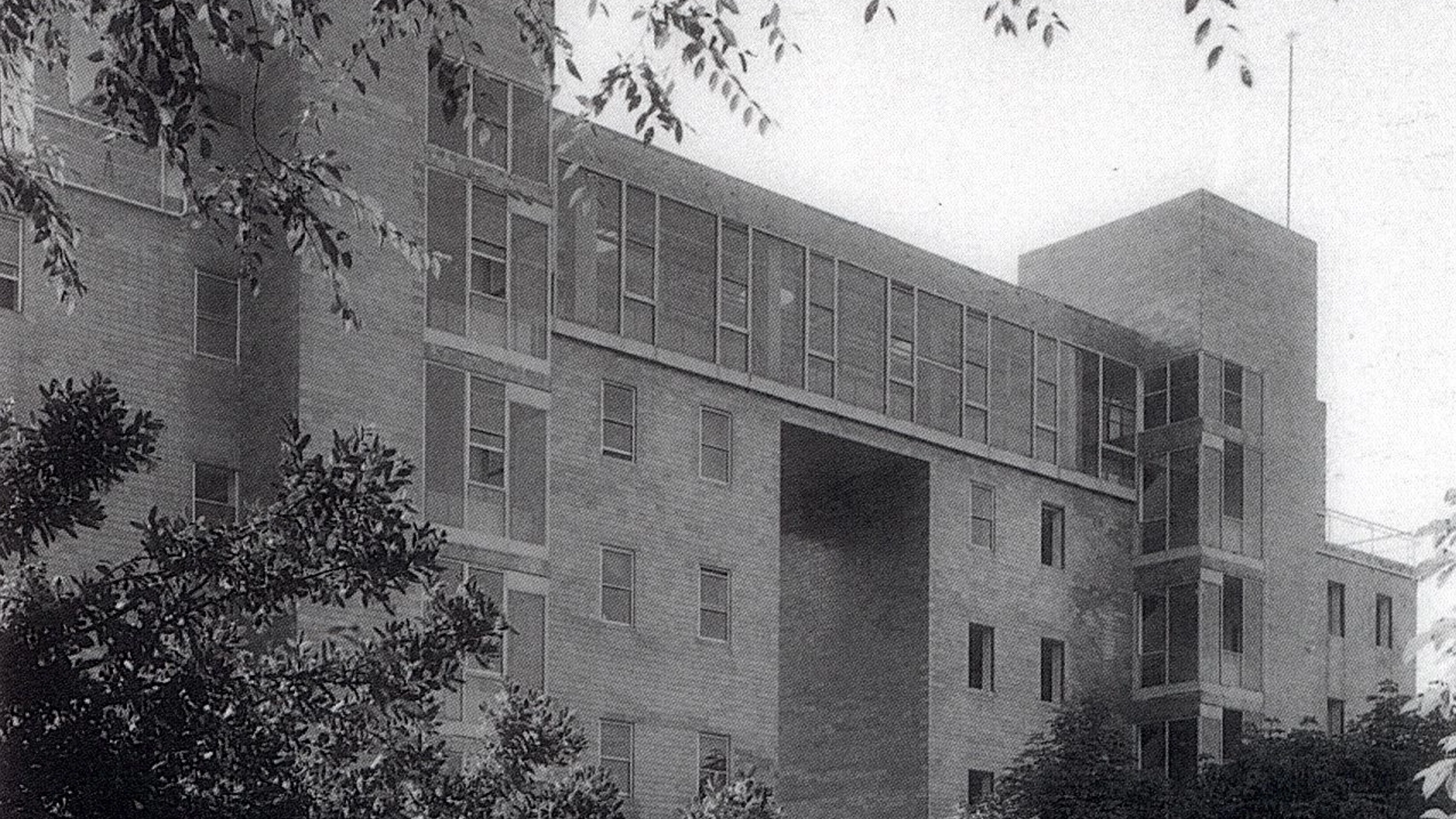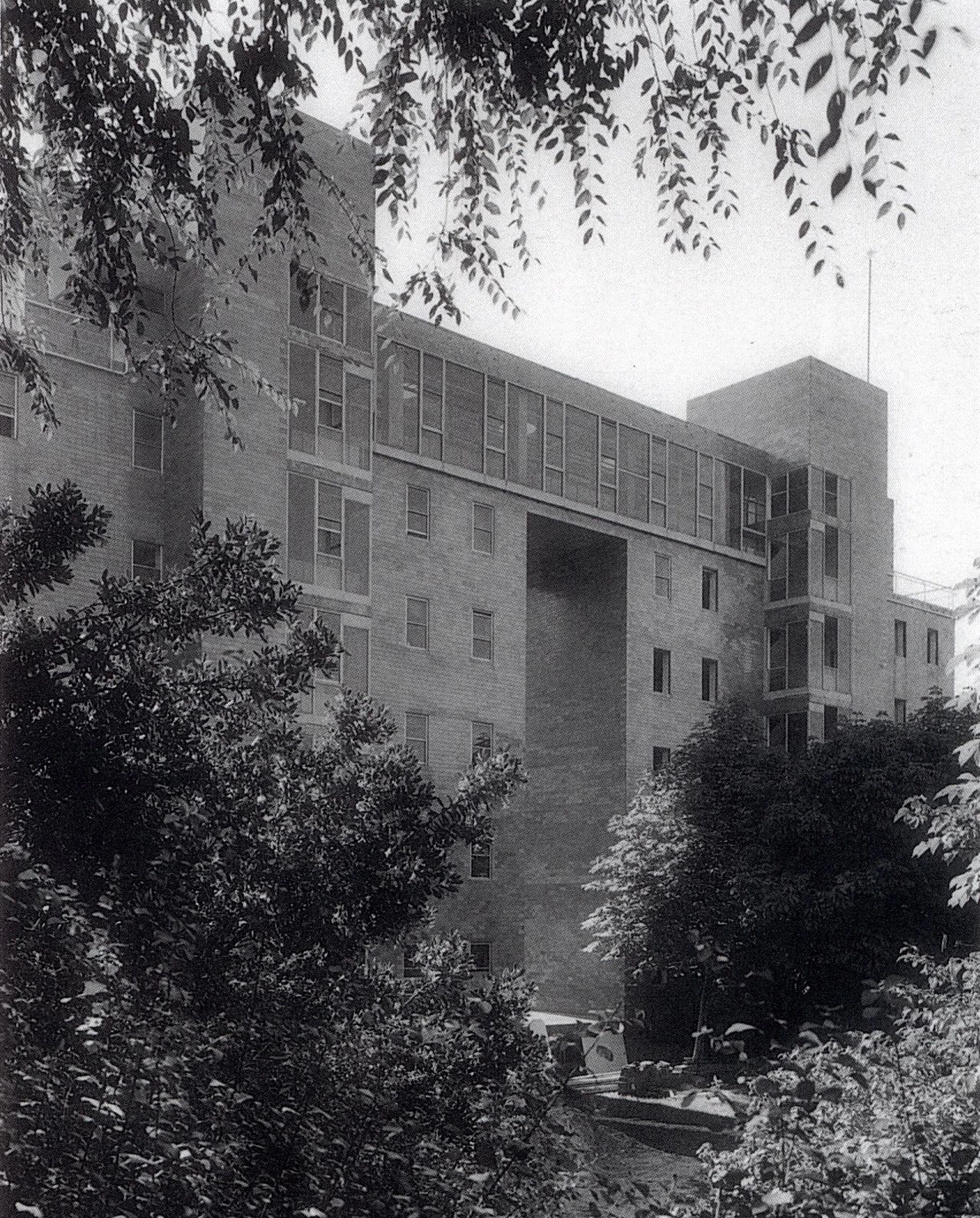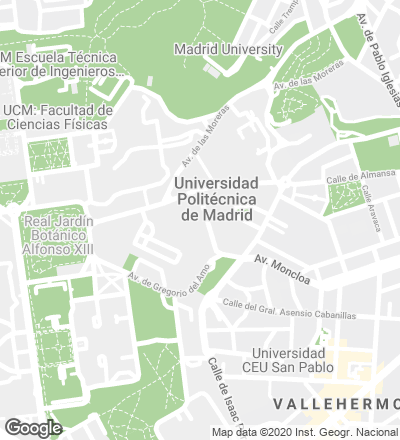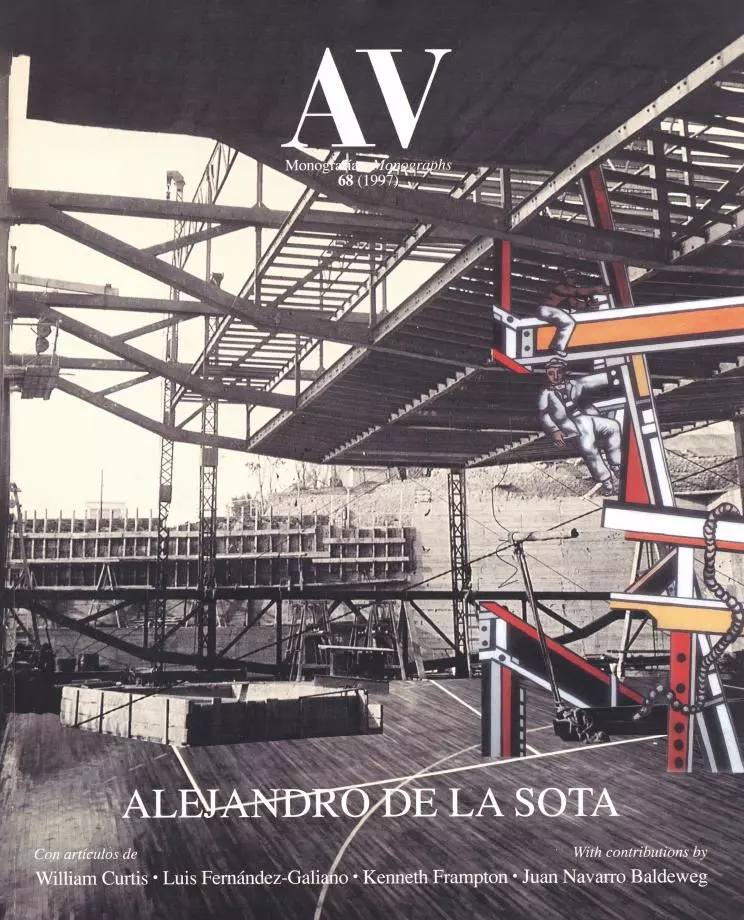César Carlos Student Residence Hall, Madrid
Alejandro de la SotaThe university boom of the sixties brought about a proliferation of halls of residence in Madrid’s campus. The César Carlos Hall stands out on account of its original typology and unique monumentality. Its austere abstract language relates it to the earlier Civil Government delegation of Tarragona.
Access to the building, which adapts to the westward slope by means of platforms, is through a hedge-lined corridor stretching from Menéndez Pidal Street. The profusely planted terraces protect the privacy of the residence while making subtle references to the surrounding student halls, as welt as to the architect's own CENIM facilities. The program is fragmented into two contrasting parts: the community center, bathed in a Nordic light filtered by horse chestnut trees; and the actual dormitory zone, more Mediterranean in its clear-cut edges and shadows. The cohesion between such disparate volumes lies in the uniform proportions of the windows and joineries, as well as in the iridescent ocher-green of the small slabs.
The low volume to the north contains the reception, administration and ancillary services, while the bar, dining rooms and television lounges converge in the spatious double-height southern zone. The language here is almost domestic, close to the architect's subsequent private houses. An underground passage and a tiled double path lead to the bedrooms, situated in a volume evoking an ‘arch of triumph".
There is a clear reference to the classical tripartite division of buildings, where the plinth would be the half-buried volume of the library. The vertical structures of the bedrooms, grouped in clusters, act as the pilasters. The crown would be the gymnasium, which is glazed on both sides and serves as a windbreaker for the solarium and upper terraces. Meant to soften the monolithic force of this ‘honorary gate’ are the stairway boxes protruding from the cornice line, the molding of the setback of the rooms, the tube rails and the fine joineries. Finally, the bedroom pavilion reveals intricate tensions between univocal and dual. Toward the south, the setback of the rooms accentuates secondary symmetries, in such a way that the building’s true axis is a void between two identical towers. In contrast, the neutral rear facade gives priority to an axial reading of the complex, thanks to the unitary gesture of the glazed surfaces and the inflections of the arcades and terraces... [+]









